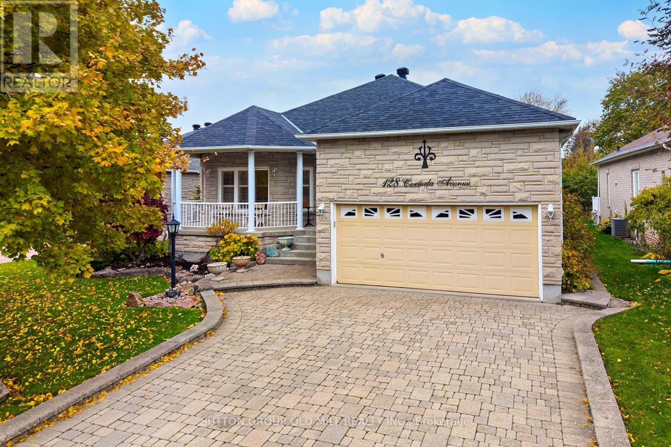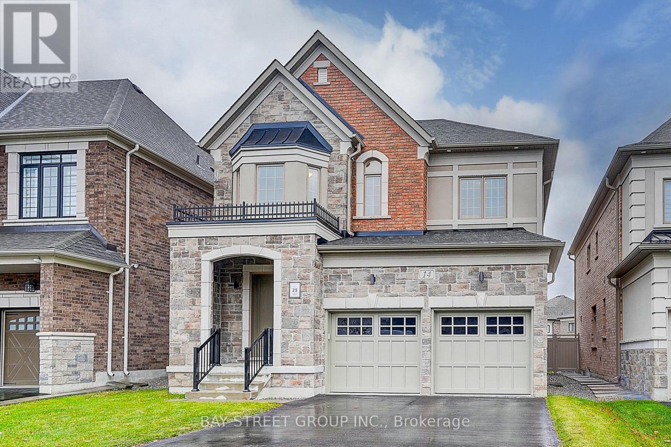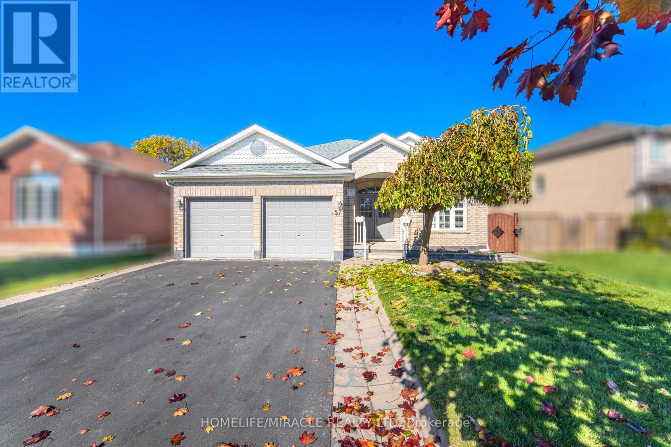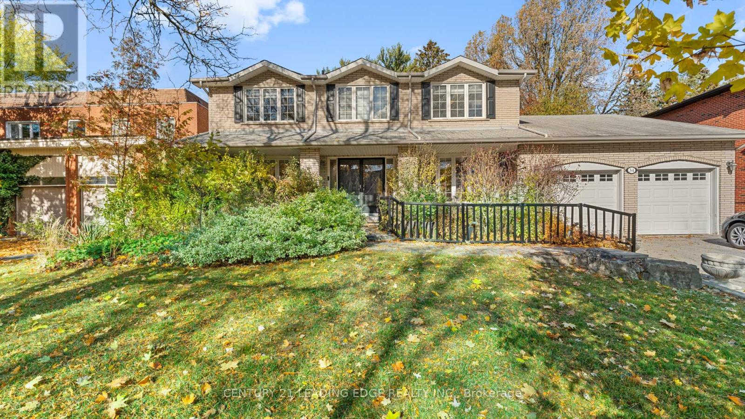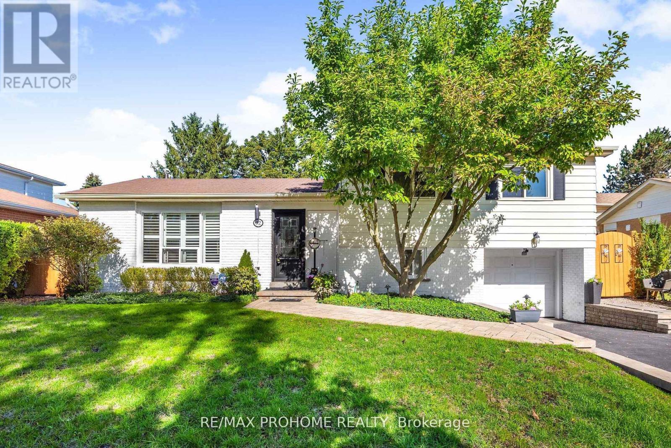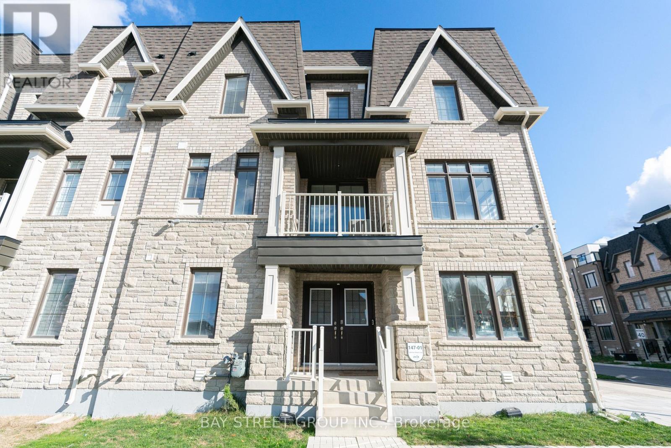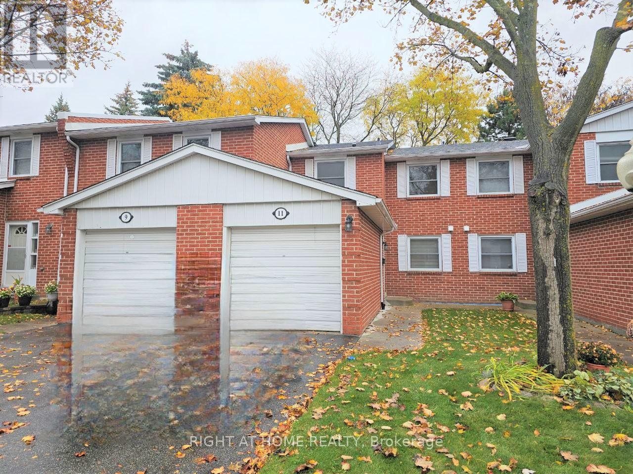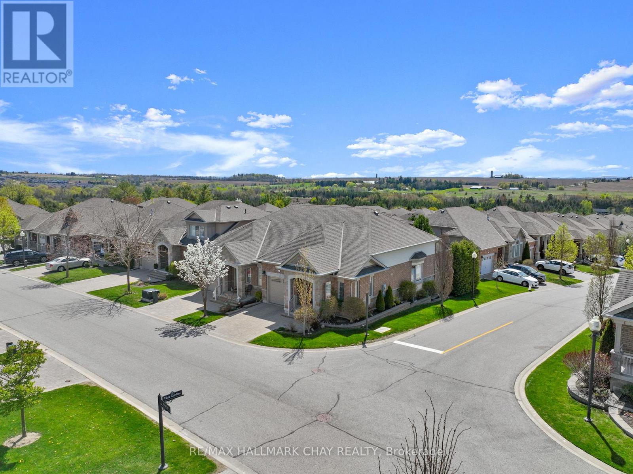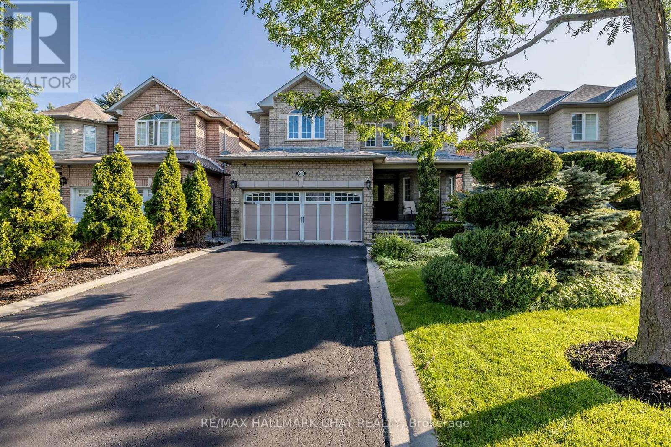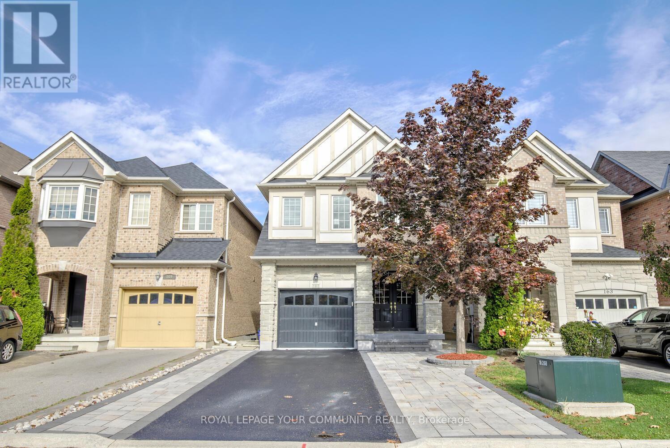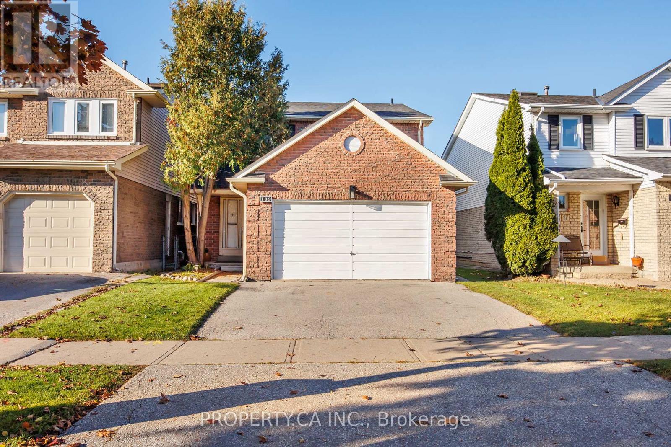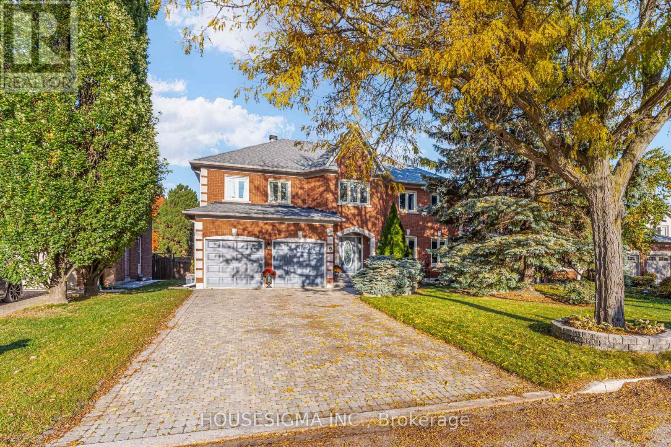128 Carmela Avenue
Richmond Hill, Ontario
Step inside this welcoming 3 + 1 bedroom, 2 + 1 bath raised bungalow, where thoughtful updates create a space that feels instantly inviting. The renovated kitchen combines charm and function, featuring a large island with breakfast bar, quartz counters, and stainless steel appliances-perfect for casual mornings or family gatherings. The open-concept great room showcases 12-foot ceilings, hardwood floors, and a gas fireplace, opening to a private deck and backyard ideal for relaxing or entertaining. Host memorable meals in the formal dining room with crown mouldings and classic appeal. The primary suite offers a walk-in closet and ensuite with a soaker tub, glass shower, and heated floors. Two additional main-floor bedrooms provide comfort and flexibility for family, guests, or a home office. The lower level features a separate entrance, bedroom, full bath, and recreation room with plenty of storage and potential for a guest, in-law, or income suite. Enjoy your private backyard with mature landscaping, composite deck with dedicated BBQ gas line and Gas BBQ included. Extra storage with the large garden shed. Blending warmth, character, and comfort, this home offers the space and versatility to suit your, family for years to come. This home is a must see! (id:60365)
14 Botelho Circle
Aurora, Ontario
Separated Walk-Up with 9 ft Basement! Walk-In Pantry! Treasure Hill-Built | 5 Years New | Prestigious Aurora Community Near Magna Golf Club Property Highlights: Brick & stone exterior with timeless curb appeal Bright open-concept layout perfect for family living and entertaining '10' smooth ceilings on the main floor with pot lights and hardwood flooring Separate main-floor office - easily convertible to a living room or bedroom Modern chef's kitchen featuring a large quartz island, breakfast area, and walk-out to a spacious backyard Walk-in pantry for convenient extra storage9' smooth ceilings on second floor with hardwood throughout Expansive primary suite with walk-in closet and luxurious 5-piece spa ensuite (frameless glass shower, quartz vanity, freestanding tub)Generous secondary bedrooms, each with its own ensuite or semi-ensuite Basement Features:9 ft ceiling height and open layout Separate walk-up entrance - ideal for in-law suite or income potential Two portions easily adaptable for personal use or rental flexibility Location Perks :Steps to Magna Golf Club, scenic parks, and green spaces. Minutes to Hwy 404, GO Station, supermarkets, and shopping plazasClose to top-rated private schools and high-growth residential/commercial areas Quiet, prestigious street surrounded by multi-million-dollar homes' Don't miss this rare opportunity to own a luxurious Treasure Hill home in one of Aurora's finest communities - where elegance meets convenience! (id:60365)
57 Bronze Crescent
Bradford West Gwillimbury, Ontario
Beautiful 3+2 Bedrooms, 4 washrooms Bungalow with walkout basement, no Sidewalk in Bradford Ontario. Welcome to this bright spacious home situated on a 50 foot lot in one of Bradford's most desirable neighbourhoods. This bungalow features a double Car garage, double door entry aft Ceiling, Living/dining, Large family room, bright and open concept Layout, Spacious eat in kitchen, spacious 3 bedrooms, 2 full washroom on the main level and hardwood floors. Fully finished walkout basement apartment featuring a separate entrance, 2 laundry rooms. 2 additional bedrooms, 2 washrooms, perfect for in law suite or rental opportunity. Blend of comfort, functionality, versatility and investment ideal for large multigenerational families. Enjoy the comfort, space, and flexibility this home provides all within minutes of Schools, parks, shopping, restaurants and major highways. (id:60365)
34 Forest Park Crescent
Markham, Ontario
Very Rare Offering In Amazingly-Quiet Pomona Mills * Perhaps The Most Tranquil Pocket Of Thornhill * Home Backs Onto The Golf Course, On A Quiet Crescent * Large, Warm, 2-Storey Family Home, With A Fantastic Layout * No Strange Architectural Choices Here, Floorplan Is Perfect For A Large Family * High-End Upgrades Include The Kitchen, Hardwood Flooring, Lights, And More. * All Living Areas Of The Home Are Spacious, Regardless Of Level * Tons Of Natural Light Throughout The Home, With Many Rooms Boasting Bay Windows * Large Separate (formal) Dining Room * Large Living Room Boasts A Den (or 2nd family room) * Large Kitchen Has A Breakfast Nook That Walks Out To The Large Back Yard * Family Room, With Fireplace And Beautiful Skylight, Also Walks Out To The Back Yard * Large Winding Staircase To The 2nd Floor Comes With A New Stair-Lift (easily removed - NOT attached to the walls) * All 4 Bedrooms Upstairs Are Large, With 2 Overlooking The Golf Course, And The Master Bedroom Boasting His/Her Closets And 5-Piece Ensuite * Fully Finished Basement Boasts 2 Large Rec Rooms, 4-Piece Bathroom, And Large 5th Bedroom * Basement Storage Room and Cold Room Are Massive! * Large, Private Backyard Perfect For Entertaining, With Retractable Awning And Beautiful Views Of The Golf Course * Area Is One Of The Best In The GTA: It's A Little Pocket Of Muskoka In Between Bayview And Yonge Street * Great Schools, Parks, Walking Trails, A Library, Arena, Tennis Courts, And The Thornhill Community Centre * Nearby Access To Subway Via Express Yonge Street Viva Bus, Plus 407 Only Minutes Away * Seriously, You Will Not Find A Home Like This, In This Area, Very Often - This One's A Must See! (id:60365)
32 Sir Bedevere Place
Markham, Ontario
This charming 3+1 bedroom detached side split sits on a prime, rectangular 60.07 x 112.24 ft lot on an exceptionally quiet, child-friendly street perfect for families seeking both comfort and tranquility. Freshly painted, the home offers an inviting layout designed for everyday living and entertaining. The bright and spacious living and dining room features a large picture window, crown moulding, and a walkout to a generous deck ideal for indoor-outdoor gatherings. The eat-in kitchen is beautifully updated with stainless steel built-in appliances, tile backsplash and a second walkout to the backyard. The primary bedroom retreat includes crown moulding and a convenient 3-piece ensuite. On the lower levels, enjoy a versatile family room with separate entrance, 3pc bathroom, plus a finished basement offering a dedicated laundry area and abundant storage space. Step outside to your backyard oasis a sizeable deck with a charming gazebo and a deep yard with plenty of room for children, pets, or garden enthusiasts. Located in the heart of Markham Village, this home is just steps from Reesor Park, Mintleaf Park, the Markham Tennis Club, St. Joseph Catholic Elementary School, and Markham Stouffville Hospital. Commuters will appreciate the close proximity to public transit, GO Train, and quick access to major highways for an easy connection across the GTA. (id:60365)
2 William Shearn Crescent
Markham, Ontario
Nestled in one of the most desirable neighbourhoods in Angus Glen, this beautifully upgraded 3+1 bedroom Corner Townhouse with a total of 1906 sqft. It combines style, comfort, and functionality.The entire home is fully wired for High-Speed Internet Access in every room. Network video recorder system features AI and motion tracking with four 16K Ultra-HD Cameras ( no monthly fees required).It has thoughtful layout includes a bright ground-floor den/office, perfect for working from home, enhanced by abundant natural light thanks to its premium corner lot location From the moment you arrive, the home impresses with its elegant curb appeal - featuring custom interlocking that flows seamlessly from the driveway to the front entrance, complemented by modern solar lighting that adds both sophistication and charm. Open-Concept Kitchen with Quartz Countertops, Hardwood Flooring, and a 9-Foot Flat Ceiling.he Large Windows in Every Room Create an Airy, Inviting Feel. A Large & Beautiful Terrace For All Your Entertainment Needs, Perfect for Enjoying Sunsets, BBQs, or Quiet Mornings. Located Just Steps From Top-Ranked Schools, Community Centers, Libraries, Angus Glen Golf Club, Parks, and Trails. Quick Access to Hwy 404/407 and Public Transit Makes Commuting a Breeze. Don't Miss This Rare Opportunity to Own a Luxurious, Sunlit Townhouse in One of Markham's Most Desirable Neighborhoods! (id:60365)
405 - 11 Reith Way
Markham, Ontario
Status Certificate is Available. Welcome to Johnsview Village-Thornhill's best-kept secret and one of the most family-friendly communities around! Nestled in a quiet cul-de-sac at the southeast corner of Bayview Ave & John St, this charming neighborhood offers 32 acres of lush green space, a fantastic school, pool, tennis courts, basketball court, playground, and more-perfect for children and families alike. This spacious 3-bedroom townhome features a welcoming foyer, and an open-concept living/dining area that walks out to a private, south-facing fenced backyard -sunny and bright all day! Updates include a new roof (2025), new windows (2018), and a stylish kitchen with quartz countertops, subway tile backsplash, and LG stainless steel appliances (Fridge 2025). Upstairs offers three generous bedrooms and a 4-piece bath; the finished basement provides a rec room with wet bar/sink drain(that covered now,but new owner can open it ), 2-piece bath(there is a potential of installing a shower for it ), and storage. Water included! Steps to transit, shopping, Thornhill Library, fitness Centre, medical clinics, arenas, and minutes to highways, GO Train, and Finch Subway. This is the ideal home for families, first-time buyers, investors, or downsizers-come make it yours today! (id:60365)
190 Ridge Way
New Tecumseth, Ontario
Welcome to this stunning home in the sought-after Briar Hill community, perfectly situated on a desirable corner lot that floods the space with natural light. The spacious kitchen features granite countertops, upgraded appliances, and space for a kitchen table. The open-concept living and dining room flows seamlessly with stunning hardwood floors and a cozy fireplace. Step outside to your private balcony with southwest views- an ideal spot to unwind. Off the main living space, you will find the primary suite, complete with a walk-in closet and a beautiful ensuite bathroom. The versatile loft is a bonus space, perfect for a home office or a quiet reading nook. The lower level expands your living area, featuring a large family room with a fireplace and a walkout to a private patio, a spacious bedroom, a 3-piece bathroom, a laundry room, and a massive utility room that offers endless storage. This home is more than just a place to live, it offers a lifestyle. As part of the vibrant Briar Hill community, enjoy your days on the 36-hole golf course, walking the scenic trails, or at the sports dome, which has a gym, tennis courts, a pool, a hockey arena, a spa, and fantastic dining options. Don't miss the opportunity to make this exceptional property your own! (id:60365)
160 Golden Gate Circle
Vaughan, Ontario
Fully Renovated Family Home with Luxury Finishes & In-Law Suite in Prestigious Woodbridge! Welcome to this beautifully upgraded residence offering over 2,700 sq ft above grade plus a fully finished basement apartment with a private side entrance. Ideally located just steps to Kleinburg Village, McMichael Art Gallery, transit, shops, top-rated schools, and lush parks. This home blends refined design with everyday convenience.Step inside to find a grand foyer with an incredible centered rod iron staircase- a true show stopper. The stunning main floor renovation completed in 2023, showcasing soaring ceilings, recessed lighting, crown moulding, modern colonial 7" baseboards, and a show-stopping chef's kitchen anchored by a 9-ft centre island with intricate detailing, quartz counters and backsplash, under-cabinet lighting, Beveled shaker cabinets with raised panel detailing, and brushed gold hardware. Enjoy high-end appliances, custom cabinetry, and an open-concept layout that flows seamlessly into your private backyard retreat-complete with a patio, vegetable garden, and tranquil greenery for ultimate privacy. Upstairs, the updated second level (2023) offers a massive primary room with a walk-in closet, full 5pc ensuite and natural light pouring through the many windows. The three other spacious bedrooms are carpet free with a modern bathroom, closets and thoughtful touches throughout. The finished basement suite (2020) provides flexibility for multi-generational living or rental income, featuring a full kitchen, separate laundry, and its own private entrance. Situated across the street from Sonoma Park and beside Jean de Brébeuf Park, this home is surrounded by nature yet minutes from every urban amenity. Perfect for couples or growing families seeking upscale living in a sought-after community. (id:60365)
167 Sir Sanford Fleming Way
Vaughan, Ontario
FULLY RENOVATED stunning turn-key home with finished WALK-OUT Basement in prestigious Patterson! This is the one buyers wait for - brand new renovations inside & outside, fresh, modern, and completely move-in ready! Welcome to this boldly reimagined 4+1 bed gem! From top to bottom, this home has been transformed with high-end designer finishes, offering a rare blend of style, space, and sophistication! Enjoy a custom chef's kitchen with sleek cabinetry, built-in pantry, quartz counters, brand new stainless steel appliances; spa-like luxurious custom bathrooms featuring spa-inspired fixtures and contemporary details; brand new wide-plank flooring and designer porcelain tiles throughout that combine style and durability; feature wall for fireplace finished with sleek porcelain; fresh contemporary paint and wainscotting throughout; 9 ft ceilings on main; smooth ceilings throughout; new contemporary hardware, chic light fixtures, LED pot lights throughout; brand new kitchen appliances, washer & dryer! Excellent open-concept layout that flows beautifully and maximizes every square foot! The finished walk-out basement adds a versatile 5th bedroom or perfect work-from-home space! It features 2nd kitchen, open concept living room, 3-pc custom bathroom, cold room and walk-out to a luxurious stone patio! Fully landscaped & upgraded exterior: private deck and elegant stone patio - your very own outdoor oasis for relaxing or hosting gatherings. 1-car garage with private extended driveway that parks 4 cars total! A vibrant, family-friendly community known for its top-rated schools, convenient GO Train access, steps to new Carville Community Centre, Eagle's Nest Golf Course, and close proximity to Cortellucci Vaughan Hospital. Step inside and experience the wow factor from the moment you enter. Experience refined contemporary living at its finest in this move-in ready home that truly has it all! Come see this masterpiece & make this luxurious residence yours! A RARE find, REALLY! (id:60365)
109 Lisa Crescent
Vaughan, Ontario
Premium Lot | Prime Thornhill | Walk To Shuls, Schools & Parks: An Extraordinary Opportunity In The Heart Of Thornhill, 109 Lisa Crescent Is A Lovingly Maintained 4-Bedroom, 3-Bath Home, Owned By The Original Family And Ideally Positioned On One Of The Neighbourhoods Most Cherished Park-Facing Crescents. This Sunlit Property Offers A Rare Blend Of Solid Structure, Prime Walkability, And Family-Centered Energy Just Steps From Top-Tier Jewish Day Schools, Multiple Synagogues, Vibrant Community Centres, And Essential Amenities. Whether You're Looking To Plant Deep Roots, Renovate Over Time, Or Build Your Dream Home, This Location Is Unmatched For Those Seeking Both Connection And Potential. Inside, You'll Find A Family-Sized Eat-In Kitchen, Sunken Living Room, Elegant Dining Space, And Four Spacious Bedrooms All Forming A Warm And Welcoming Canvas. The Home Is Clean And Livable, With Updated Systems And A Newer Roof, Offering A Strong Foundation For Your Vision. Perfect For Large Or Extended Families, Orthodox Households, Or Long-Term Investors, This Is A Rare Opportunity To Secure A Home In One Of Thornhill's Most Sought-After Communities. (id:60365)
9 Montclair Road
Richmond Hill, Ontario
Discover exceptional family living in the heart of Bayview Hill. Nestled on a prestigious tree-lined street, this meticulously maintained home at 9 Montclair Rd blends timeless elegance with modern comfort. Boasting over 5,000 square feet of living space, this grand residence offers an impressive sense of scale and sophistication. From the moment you step through the grand entryway, you are greeted by abundant natural light and an open-concept layout that seamlessly connects the formal living and dining areas. The kitchen features high-end finishes, custom cabinetry, and ample counter space, while the family room offers a warm, inviting atmosphere with a focal-point fireplace. Expansive windows throughout the home frame serene views of the landscaped gardens, creating a perfect balance of indoor and outdoor living. Every corner of this residence reflects attention to detail and a commitment to both style and functionality, making it ideal for entertaining as well as everyday family life.The second floor presents a beautifully appointed bonus area, a true extension of the home's refined living space. Bathed in natural light, this flexible room can serve as a home office, cozy reading lounge, or a dedicated study space for children, while still leaving ample room for creative use-yoga, hobbies, or a media retreat. With elegant finishes and thoughtful design, it complements the home's generous layout, providing both functionality and a quiet retreat for work or relaxation.Located in one of Richmond Hill's most sought-after communities, this residence is surrounded by multi-million-dollar homes, top-ranked schools-including Bayview Secondary with the IB program-lush parks, and convenient access to highways, shopping, and fine dining. Enjoy the prestige, tranquility, and sense of community that make Bayview Hill truly unmatched.This is more than a home-it's an opportunity to experience refined family living in one of the GTA's most exclusive neighbourhoods. (id:60365)

