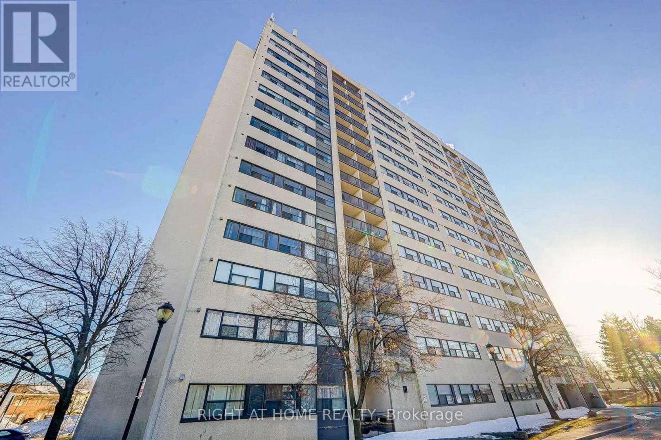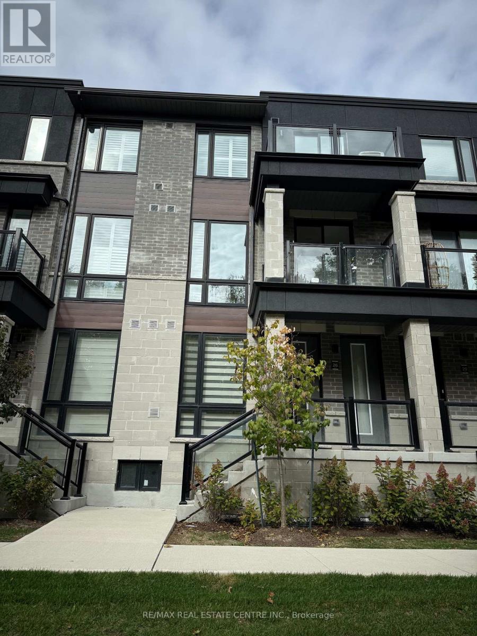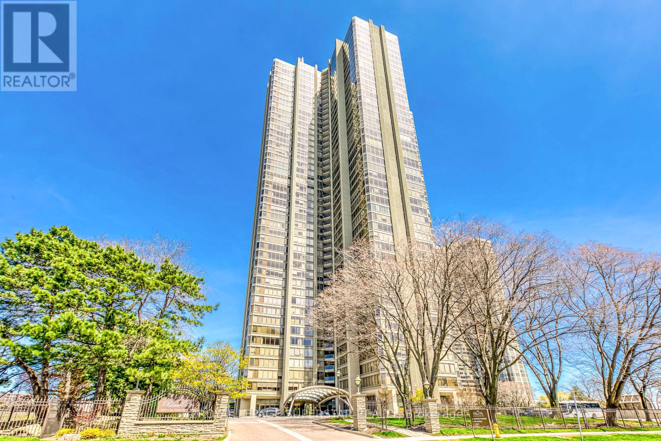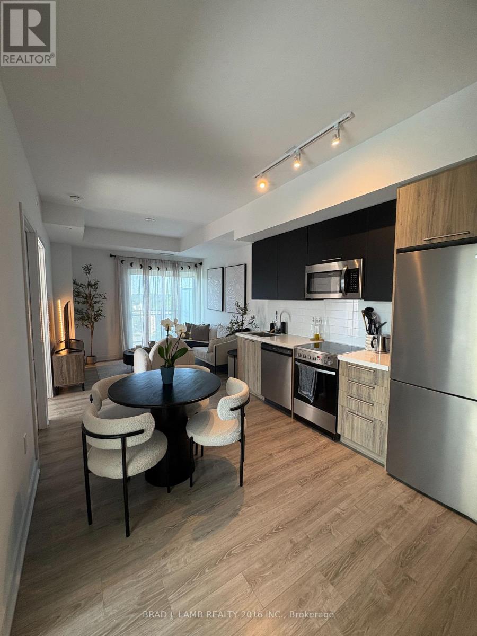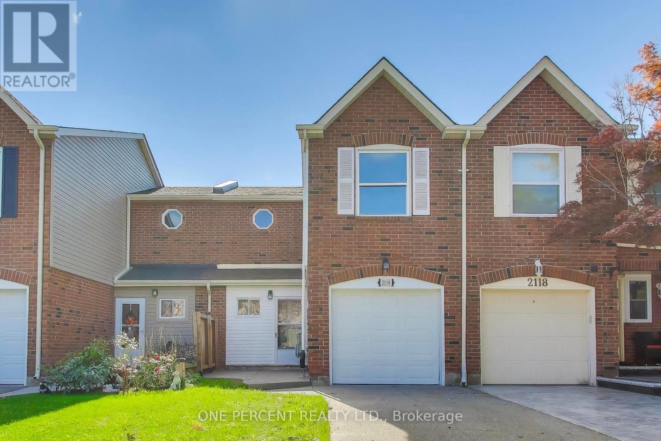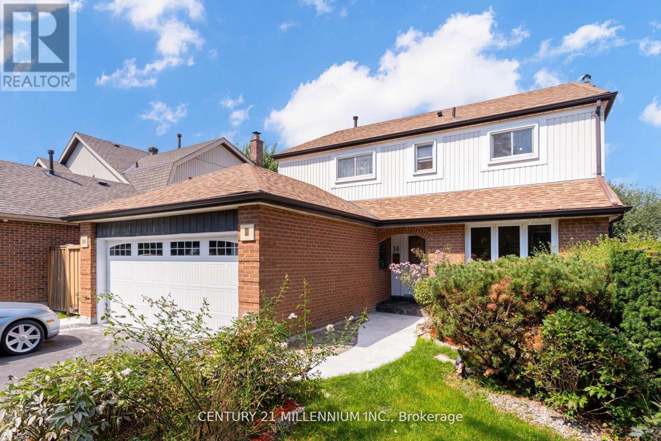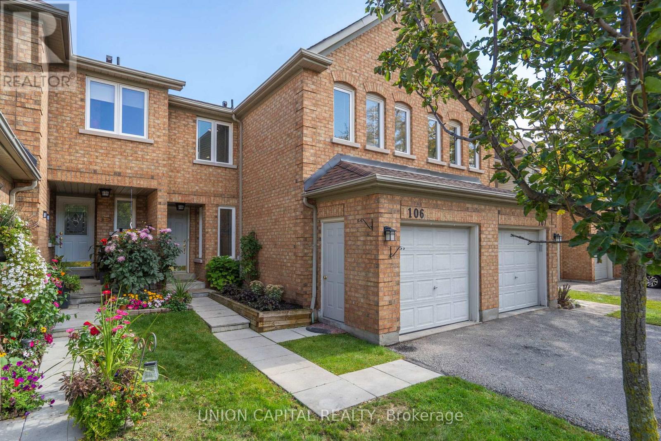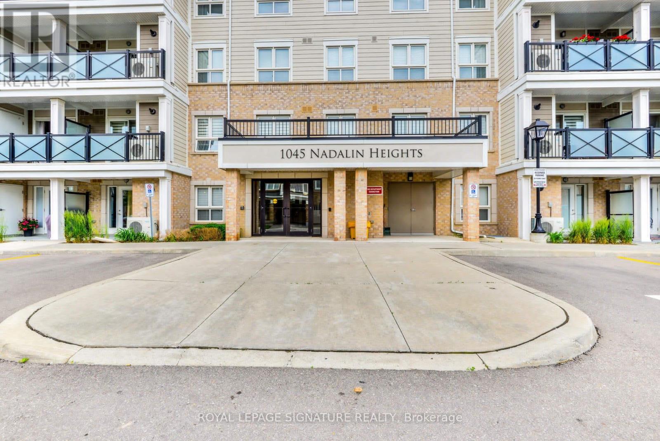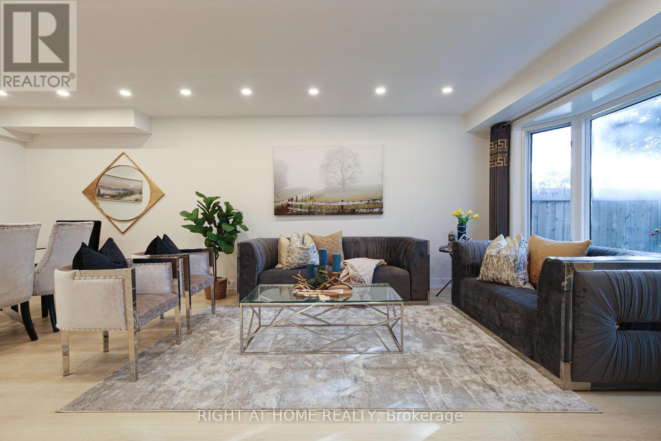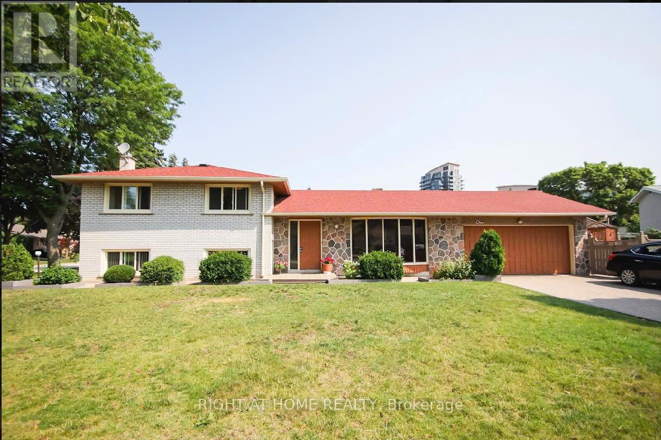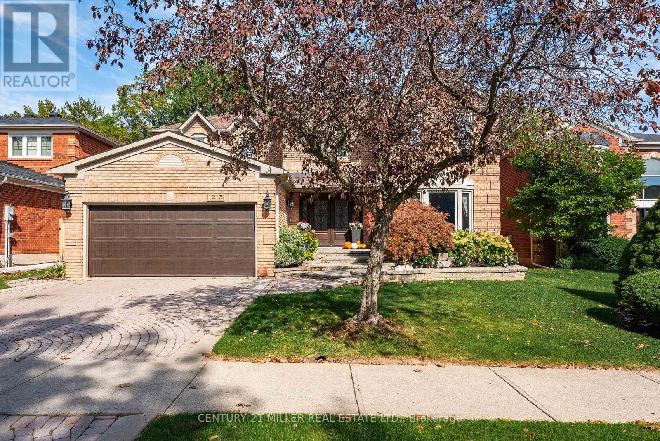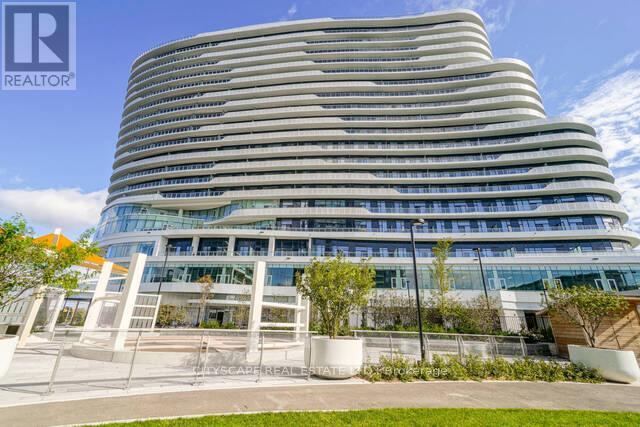911 - 2900 Battleford Road
Mississauga, Ontario
Wonderful prime location close to transit, highways, shops, school + so much more! Conveniently located close to amenities, this building is perfect for young couples, singles (old and young) retirees alike! Walk only moments to Meadowvale Town Centre, bus routes + so much more! Highways only minutes away. Great value, features open balcony, great for summers, fresh air, smokers + pets! Features include an underground parking space, ensuite laundry closet, open concept layout living room and dining room, open wall kitchen and the dining room has a walkout to the open balcony! Large windows, amenities include: Outdoor pool, basketball court, tennis court, playground, visitor parking, gym, party room and library. (id:60365)
27 - 40 Knotsberry Circle
Brampton, Ontario
Great Location on Brampton & Mississauga Border!! Ravine Facing Modern Kitchen 3 Bedroom, Large Windows, Spacious Living Room With Large Windows And Huge Balcony, Smoke Free And Pet Free. Master Bedroom W/In Closet, Ensuite Bath And Balcony. 2 Parking Space 1 in Garage With Huge Storage And 2Nd Is Covered. Very Close To 401, 407 & Walking Distance Plaza & Transit. 1 Year Old Property, Ravine Facing, Modern, Sun-filled Townhouse With A Great Layout. (id:60365)
2011 - 2045 Lakeshore Boulevard W
Toronto, Ontario
!!!!!!MAJORLY RENOVATED!!!!!Experience luxurious waterfront living at Palace Pier, 2045 Lake Shore Blvd W one of Torontos most prestigious condominiums. This beautifully appointed suite features the largest amount of storage from all layouts in the building, a spacious open-concept living and dining area filled with natural light and floor-to-ceiling windows showcasing breathtaking lake and city views. The expansive primary bedroom includes a large ensuite bath and generous closet space, offering the perfect retreat. Thoughtfully designed throughout with elegant finishes and a functional layout that seamlessly blends comfort and style. Enjoy world-class amenities including 24-hour concierge, valet service, restaurants, dry cleaning service, indoor pool, fitness centre, tennis and squash courts, rooftop lounge, and private shuttle to Union Station. Perfectly located along the waterfront trail with easy access to downtown, parks, and vibrant local shops this is resort-style living at its finest. Condo underwent major renovations to both bathrooms, bedrooms and living room this year, has new flooring and smooth ceilings throughout!!! New Bosch appliances and induction cooktop!!!!Updated fuse box!!!!New copper piping and water valves!! (id:60365)
907 - 25 Neighbourhood Lane
Toronto, Ontario
Attention A+++ Tenants! An Unparalleled Opportunity Awaits in the Prestigious Backyard Condos Project by Vandyk. This Exceptional 2-Bedroom, and 2-Bathroom Corner Unit Redefine Contemporary Urban Living with Its Flawless Fusion of Modernity and Sophistication. Upon Entry, Be Captivated by the Seamless Flow of the Open-Concept Layout, Where Living, Dining, and Kitchen Areas Converge Harmoniously. Bathed in Natural Light, This Immaculately Designed Space Exudes Warmth and Welcome. Two Generously Sized Bedrooms, Each with Its Own Spacious Closet, Offer Luxury and Comfort. Indulge in the Tranquility of the Oversized Balcony, Providing a Picturesque View of Lush Surroundings. Don't Miss This Unparalleled Opportunity to Elevate Your Lifestyle at The Queensview at Backyard Condos. Schedule Your Viewing Today! Your Dream Home Awaits! (id:60365)
2116 Pelee Boulevard
Oakville, Ontario
Welcome to 2116 Pelee Blvd, a two-story freehold townhouse nestled in Oakville, boasting three bedrooms and two full bathrooms. It has 1158 square feet of above-grade living space, complemented by an additional 472 square feet in the lower level that opens to the backyard. The residence underwent a series of tasteful renovations in 2025. The kitchen features bespoke cabinetry with soft-close hinges and glass accent doors, white quartz countertop and backsplash, ambient undermount lighting, and a sophisticated stainless steel chimney-style range hood. It showcases a generous island equipped with power outlets and top-of-the-line Bosch stainless steel appliances, including a French door refrigerator with a filtered water dispenser. Throughout the home, matching luxury vinyl tile flooring, a custom hand-stained staircase adorned with brushed metal spindles, and contemporary interior doors and hardware are to be found. The open-concept main living area and kitchen are highlighted by a an electric fireplace. The bathrooms include custom glass shower doors. The lower level includes a 4-piece bathroom and laundry facilities. It also features a finished living area that leads to a deck and backyard. Additionally, the property has a one-car built-in garage with a pebble aggregate front drive. This allows parking for two cars in tandem. Situated on a tranquil street, this home is conveniently located near transit and close to elementary, secondary, and college education. (id:60365)
14 Milford Crescent
Brampton, Ontario
Exceptional value is offered with this spacious, detached residence located in one of the most desirable neighbourhoods near Chinguacousy Parkhome to picnic grounds, a childrens water park, petting zoo, greenhouse, and even a winter ski hill. Conveniently situated just minutes from Bramalea City Centre, this property combines comfort, functionality, and style.The long double driveway accommodates up to six vehicles, complemented by a double garage and a large, private lot featuring an expansive deck perfect for entertaining. Inside, the traditional centre-hall plan is enhanced by upgraded hardwood flooring, pot lighting, and a sun-filled picture window in the formal living room. The separate dining room showcases wide-plank laminate flooring, while the modern eat-in kitchen boasts sleek white cabinetry, quartz countertops, undermount sinks, a pantry, deep pot drawers, stainless steel chimney-style exhaust, ceramic tile backsplash, premium appliances, and a garden door walk-out to the side yard. A generously sized family room with a brick gas-insert fireplace, pot lighting, and wide sliding door walk-out provides an inviting gathering space. Upstairs, four well-proportioned bedrooms each offer double closets, with the primary suite featuring a private two-piece ensuite and a convenient linen closet. The professionally finished lower level expands the homes versatility with a second kitchenette, fifth bedroom, full three-piece bath with separate shower, upgraded 200 amp service panel and a spacious recreation room with pot lighting an ideal setup for an in-law suite. (id:60365)
106 - 2555 Thomas Street
Mississauga, Ontario
Welcome to #106-2555 Thomas St. - Nestled in the heart of Central Erin Mills in Mississauga, this beautifully updated 3-bedroom, 3 bathroom condo townhome is a must-see! The main floor showcases a modern kitchen featuring Quartz countertops and stainless steel appliances. A spacious family room, living room, and dining area offer the perfect layout for everyday living and entertaining. Updated vinyl flooring and a convenient powder room add style and functionality. Upstairs, the primary suite boasts a sun-filled retreat with space for a cozy sitting area and a 4-piece ensuite. Two additional bedrooms are generously sized, ideal for family, guests, or a home office. Located in a low maintenance fee, well-maintained landscaped complex, this home offers unmatched convenience steps to public transit, top-rated schools (John Fraser SS, St. Aloysius Gonzaga SS), major highways, Credit Valley Hospital, and Erin Mills Town Centre. Recent Upgrades (2025): Quartz countertops in kitchen & all bathrooms, Quartz backsplash in kitchen, vinyl flooring on main level, premium quality carpet in bedrooms, new blinds throughout, new stairs & railings, fresh paint throughout. This home combines modern updates with a prime family-friendly location move in and enjoy! (id:60365)
408 - 1045 Nadalin Heights
Milton, Ontario
Located In The Heart Of Milton, 1045 Nadalin Heights #408 Is One That You Don't Want To Miss. Boasting 865Sqft Of Living Space, This Bright And Spacious Unit Comes With 2 Bedrooms, 2 Full Bathrooms, 2 Parking Spots And A Locker! This Unit Is Located On The Top Floor Of This Exceptional And Quiet Building Which Is Near Parks, Schools, Amenities & Highways! Sit Back After A Long Day And Enjoy Your Balcony With South Exposure. (id:60365)
179 Archdekin Drive
Brampton, Ontario
Welcome to this newly renovated home. This stunning property boasts a range of modern upgrades, making it the perfect blend of comfort and convenience! Step into the heart of the home and be greeted by a brand-new kitchen, thoughtfully designed with both style and functionality in mind, featuring top-of-the-line appliances! The freshly painted interiors provide a canvas for you to infuse your personal style. Master bedroom with ensuite bath, separate entrance to basement with two separate laundries, and walkout to your private backyard with new stamped concrete and lushes grass. Washrooms feature new vanities, Location couldn't be more ideal conveniently situated close to the highway, shopping plaza, school, and transit options, ensuring easy access to all amenities and activities! Pot lights all around the house, including inside! Extended driveway to accommodate guest parking! Don't miss this opportunity to make this beautifully updated property your own. Schedule a viewing today and envision the lifestyle awaiting you in this wonderful home. (id:60365)
1 Cotillion Court
Toronto, Ontario
Come see this spotless, oversized 3-bedroom bungalow for lease! Situated in the desirable Royal York & Eglinton area, this bright main-floor unit offers a spacious living room, modern kitchen, 1 full bath, and 2 driveway parking spots. Located in a great family-friendly Etobicoke neighborhood! (id:60365)
1213 Bowman Drive
Oakville, Ontario
Nothing to do but move in and enjoy. 5,446 total square feet of impeccably maintained living space. Gorgeous backyard with pool and patios backing onto green space. Dramatic entry to home with soaring ceiling height with skylight, Scarlett OHara staircase and honed marble floor tiles. Huge primary suite with luxurious 6 piece en-suite and walk-in closet with organizers. The en-suite has a dual frameless shower with Riobel plumbing fixtures including body jets, stand-alone tub over-looking the backyard, two vanities with Swarovski crystal hardware, heated floors, all very tastefully done. Solid wood custom kitchen cabinets with quartz countertops, new appliances, built-in eat-in area, and niche to do homework. Open to family room, great for entertaining. Extensive plaster crown mouldings throughout the main level. Renod laundry room. Newly renovated lower level with plush carpet, many pot lights, new 3 piece bath and fresh paint. Awesome backyard backing onto green space. In-ground pool, gazebo, landscaping, and privacy fencing, fire bowls and patios for gatherings. Thoughtfully updated with recent upgrades to bathrooms, laundry room, furnace, a/c, windows, electrical panel, pool equipment and much more. Fantastic location on a quiet street in an established neighbourhood known for its school district. Convenient access to highway and GO station. (id:60365)
1507 - 2520 Eglinton Avenue W
Mississauga, Ontario
Stunning 1-Bedroom Condo at Arc Erin Mills! Experience luxury living in this bright 1-bed, 1-bath suite featuring soaring 9' ceilings, a modern open-concept kitchen, and sleek laminate flooring throughout. Enjoy breathtaking, unobstructed CN Tower and city skyline views from the 15th floor. Includes 1 parking space and locker. Just steps to Erin Mills Town Centre, Credit Valley Hospital, top schools, parks, and public transit, with easy access to Highways 401 & 403. Building Amenities: Fitness centre, gym, library, party room, and landscaped courtyard. Perfect for professionals, singles, or young couples seeking upscale urban convenience. (id:60365)

