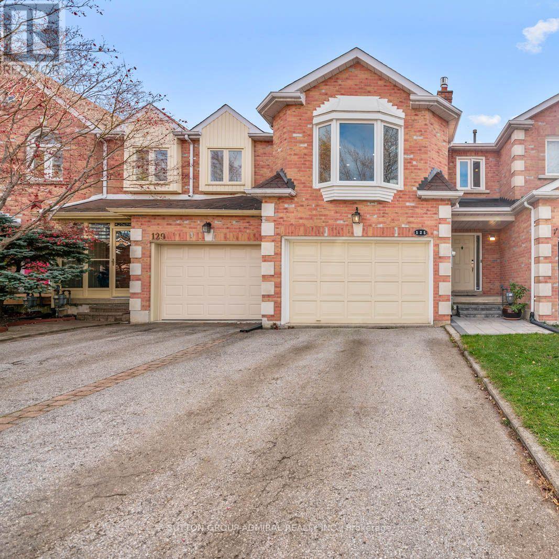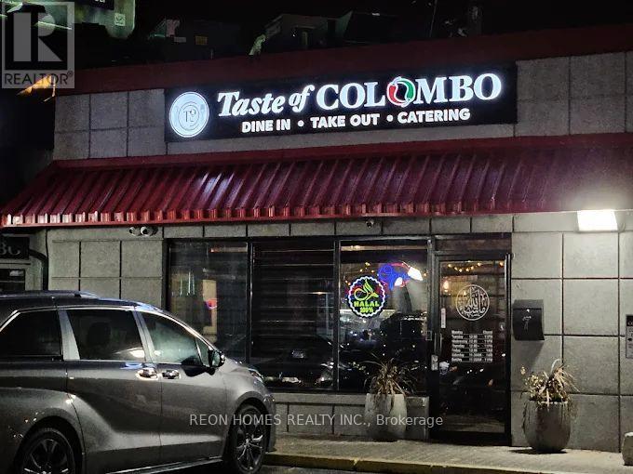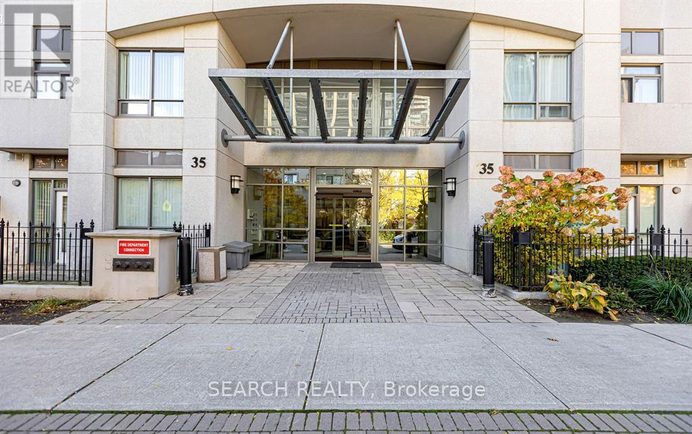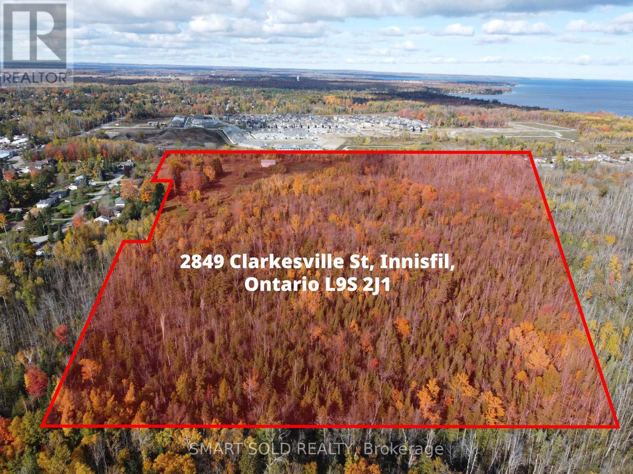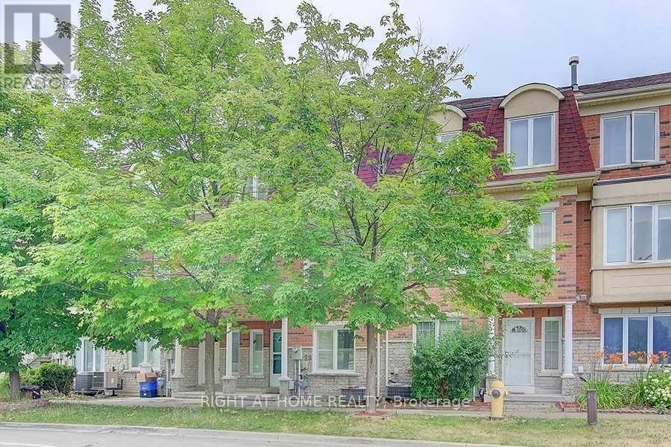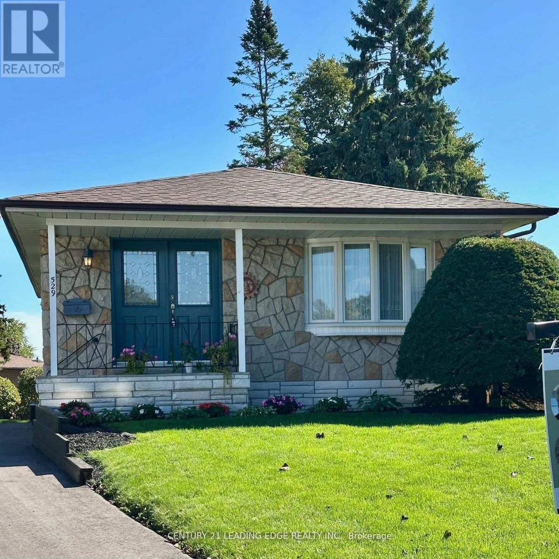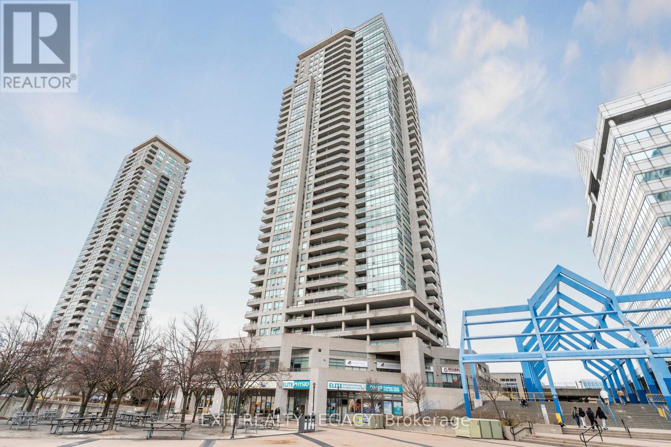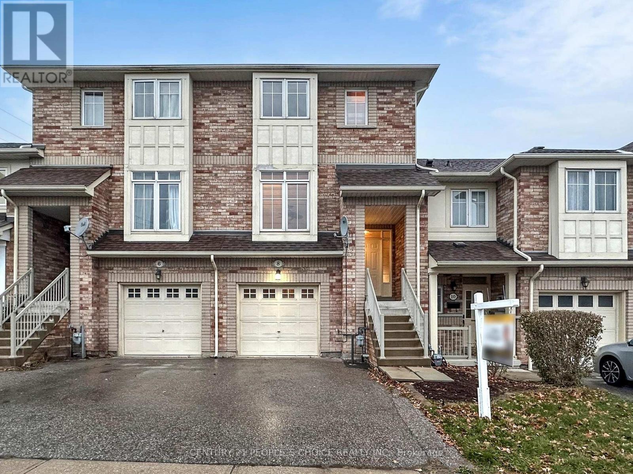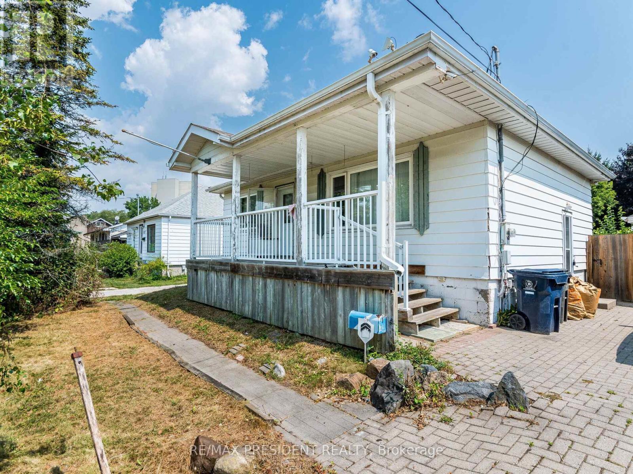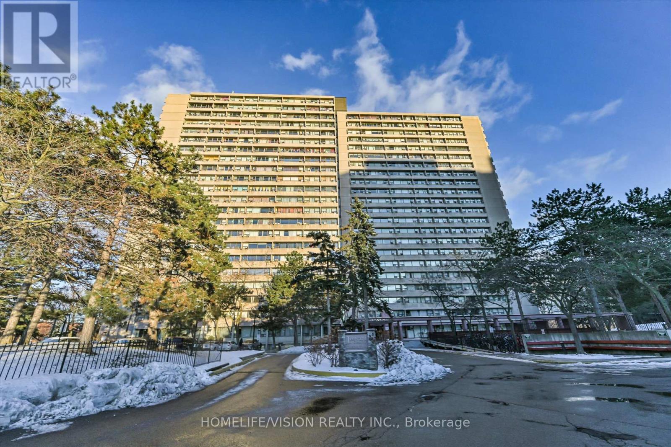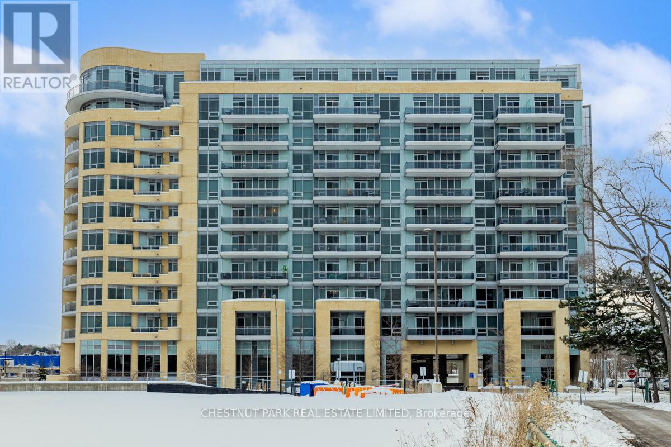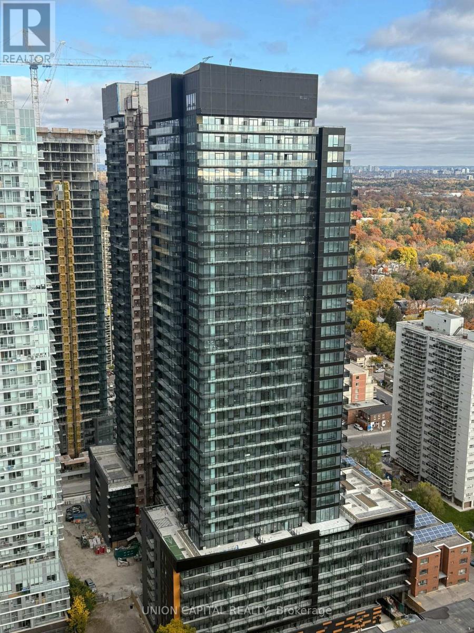125 Thornway Avenue
Vaughan, Ontario
Step into 125 Thornway Avenue, a stylishly renovated freehold townhouse in Vaughan's desirable Thornhill neighbourhood, offering numerous modern upgrades and superb convenience. Although classified as a townhouse, the home is only partially attached to the neighbouring property-connected solely by the garage-while the main living spaces are separated by approximately two metres, providing added privacy and a feel closer to a semi-detached layout. This well-maintained home features newly installed front landscaping, a concrete walkway, a new gas fireplace in the family room, new potlights, a new A/C unit, and an air exchanger with HEPA filtration. All windows were replaced two years ago, and the kitchen boasts a nearly new quartz countertop and sink, plus a newer dishwasher and oven. You can access the garden directly through the garage's back door, leading to a 1014 foot cedar deck, with the garage also upgraded with a new motor and door. The primary bedroom includes a beautifully appointed 4-piece ensuite bathroom, complete with a vanity featuring two sinks. The second-floor bathrooms offer two large glass showers with rain shower heads, and the basement includes new washing and drying machines. Ideally located steps from excellent schools-including Netivot Hatorah Day School, Westmount Shul, Eitz Chaim School, Shmuel Zahavy Cheder Chabad School, Louis Honore Frechette Public School, St. Joseph the Worker Catholic Elementary School, Brownridge Public School, Hodan Nalayeh Secondary School, and St. Elizabeth Catholic High School-this home also provides easy access to Promenade Mall, Vaughan Mills, North Thornhill Community Centre, parks, Uplands Ski Centre, and nearby places of worship such as the Jaffari Community Centre and Kollel Ohr Yosef. With extensive renovations, convenient amenities, and a vibrant community, this move-in-ready property is perfect for families seeking comfort and long-term value. (id:60365)
7 - 1071 Danforth Road
Toronto, Ontario
Great location in a busy, multicultural area, perfect for almost any restaurant. The unit comes fully set up with a 20 foot hood, walk in cooler, walk in freezer, and seating for about 30 people. There's plenty of plaza parking, and the street is busy 24/7, so you get steady traffic and strong visibility. It's also easy to apply for a liquor license here if you prefer. This is a rare chance to get a ready-to-go restaurant space. Opportunities like this don't come up often. RENT $4795(TMI,HST,WATER & GARBAGE REMOVAL INCLUDED). 3+5 YEARS OPTION TO RENEW. (id:60365)
1706 - 35 Hollywood Avenue
Toronto, Ontario
Location, Location, Location!!! Rare South East Corner Unit at the Pearl (35 Hollywood Ave). Spacious 1,009 sq. ft. layout with floor to ceiling windows and unobstructed panoramic views. Features two Private Balconies in each bedroom and a swing door Den as a third room. 1) Newly renovated in 2022; Flooring, Tiles, Countertop, Island Table, Kitchen Cabinet 2) Brand New S/S Appliances (2022); Samsung 36" French Door Refrigerator, S/S LG oven and dishwasher. High-Efficiency LG Wash-Tower (2023). 3) Score 90, 5-minute walk to North York Centre Subway Station and steps from the GO Bus stop. Restaurants, Bars, Longo's, H-Mart, the North York Central Library 4) Building Amenities : 24-hour concierge, an indoor pool, sauna, gym, billiards room, boardroom, party room, theater, and guest suites. (id:60365)
2849 Clarkesville Street
Innisfil, Ontario
Huge Potential Of Development Just 3 Mins Away from Innisfil Beach. With about 39 Acres Of Land, 9 Acres land is ready to start development! Municipal utilities are available at the property line and ready for connection. Existing Homes Nearby, North Side sub-division is under construction. Existing A Double-garage Raised Bungalow w/ A Finished Basement & Enclosed Swimming Pool Offering Income-generating Potential, This Property Offers Incredible Opportunities. Located In A Serene Area of Simcoe County, Yet Only A Short Drive To Essential Conveniences And Lake Simcoe. (id:60365)
28 Pond Drive
Markham, Ontario
Stunning 3 Storey townhouse in the Commerce Valley community. Across the street from the park this townhouse features double Garage parking and Lots of Upgrades throughout. Spacious Kitchen with a breakfast area with a walk-out to a Terrace Balcony. Hardwood Flooring with Pot Lights and California Shutters throughout. Smart home; thermostat, surveillance system, garage door access, smart garage door. Just Steps To Parks, Shops, Restaurants and Commerce Valley Industries, Transit And All Amenities. Easy Access To Hwy 7, 404 & 407 (id:60365)
529 Carman Court
Oshawa, Ontario
Escape to serenity in this charming bungalow on a spacious pie-shaped lot. This is a rare find! With its solid brick construction, well-maintained interior with pride of ownership, and tranquil quiet court location, it's perfect for those seeking a peaceful retreat. The 2 + 1 bedroom layout offers flexibility, and the separate entrance provides endless possibilities for an in-law suite or rental income (to be verified by buyer). Located in a family-oriented neighbourhood, this home is Dutch Clean and shows pride of ownership. This spacious property offers a functional layout with comfortable living and dining areas, well-appointed bedrooms, and plenty of natural light throughout. Situated on a mature lot backing onto a beautiful park, its perfect for families, professionals, or first-time buyers looking for both comfort and value. Find peace with your morning coffee, connect with nature, and unwind in your own private oasis under the gazebo. Enjoy the convenience of nearby schools, parks, shopping, and easy access to transit. Incredible opportunity to settle into one of Oshawa's most welcoming communities. A must-see for anyone looking for a serene and versatile living space! (id:60365)
3808 - 60 Brian Harrison Way
Toronto, Ontario
Bright 1-bedroom + den unit on penthouse 5. The suite features an open-concept layout with a functional den that works well as a home office or extra living space. Parking and locker are included. The building itself is loaded with impressive amenities, including a fitness centre, indoor pool, party room, concierge, guest parking, and more. Located in an amenity-rich neighbourhood, you're just steps from shopping, dining, parks, public transit, and Scarborough Town Centre. (id:60365)
8 Croker Drive E
Ajax, Ontario
FREEHOLD Townhome, with walk out basement. Separate basement entry thru garage. Spacious freshly painted 9ft ceiling house boasting 4 baths, 4 bedrooms. Huge spacious kitchen and breakfast area overlooking rose garden backyard. Walk out to the elegant and spacious porch during entertaining or just with your immediate loved ones for breakfast or dinner in a tranquil and private setting without back neighbours. New shingle roof in 2022, new dishwasher 2025, new washer and dryer 2021, potlights, new toilets, custom window shades, LOCATION ! LOCATION ! 7 MINS WALK to elementary and high schools and Library. Enjoy the soothing lake, trails, and parks mins from home at the waterfront ! Make use of community centre, nearby for yourself or kids. transit is a breeze; 1 min walk for local bus. AJAX GO and Whitby GO extremely close as well. Amenities are too numerous for the blossoming community with Shopping, malls, Banks, restaurants, hospital, fire station, mins to 401. Excellent neighborhood and ideal for families and kids. Schools, transportation, library, entertainment, restaurants are all here waiting for you. FREEHOLD TOWNHOUSE that feels so much bigger inside that it looks! there is something here for everyone! The walk-out basement with its separate entrance through the garage opens up a world of possibilities that few homes can match. This exceptional feature provides flexibility that adapts to your life as it evolves and changes. FREEHOLD TOWN, HUGE AND SPACIOUS, WITH BACKYARD, FANTASTIC NEIGHBOURS. SEE VIRTUAL TOUR / ONLINE OPEN HOUSE. (id:60365)
135 Kitchener Road
Toronto, Ontario
Welcome to 135 Kitchener Rd. Stop Here! And Check Out This Amazing Bungalow .Whether you envision a grand estate, a multi-unit income property, or a comfortable home with substantial rental income, this is a rare chance to secure a prime piece of Toronto real estate with limitless potential. Oversized Fenced 66.01X 216. Ft Lot. Finished basement with separate entrance. Situated on an extra large 66 x 216 ft. lot. Potential of adding secondary suite in the garage and in the backyard, severance or making your dream home om this huge lot. Great Location Close To Lake, Scar. Bluffs & Guild Inn! Easy Access To UTSC Centennial College & 401! (id:60365)
202 - 100 Leeward Glenway
Toronto, Ontario
Move-in ready! This beautifully updated 2-bedroom condo offers an open and functional layout with fresh paint throughout, a 4-piece bathroom, storage closet and pantry in the foyer, two generously sized bedrooms, and a large open-concept living and dining area filled with natural light from south-facing views. Enjoy one of the lowest maintenance fees in the area, which include ALL utilities, 1 parking spot, and 1 locker. The building is packed with conveniences and ongoing improvements: onsite daycare, property management office, security, a convenience store, four elevators with short wait times, and excellent amenities including a huge indoor swimming pool, a fully equipped gym, and a party room. Prime location within walking distance to shopping and daily conveniences, very convenient transit access to TTC, Eglinton Crosstown LRT, Future Ontario Line, DVP, schools, shopping at Costco, Real Canadian Superstore, parks, and more. Ideal for first-time buyers, downsizers. (id:60365)
816 - 2756 Old Leslie Street
Toronto, Ontario
Welcome to 2756 Old Leslie Street, a fully furnished 2+1 bedroom, 2-bath condo in thesought-after Leslie Boutique Residences. This bright and spacious suite offers two balconies, hardwood floors, stainless steel appliances, a separate den with sliding door, and ensuitelaundry. Located steps from Leslie Subway Station, North York General Hospital, IKEA, Canadian Tire, shopping, dining, and major highways. This quiet, well-managed boutique building features premium amenities: gym, indoor pool, party room, BBQ area, visitor parking, and 24/7 concierge. Move-in ready, stylish, and perfectly located - this is exceptional urban living in the heart of North York. *** Fully Furnished Unit *** (id:60365)
506 - 117 Broadway Avenue
Toronto, Ontario
New North Tower at Line 5 Condos At The Heart Of Yonge and Eglinton. This Brand New Bright And Spacious excellent layout LARGER 1 Bedroom(524 SQ FT) Suite With Floor To Ceiling Window and an unobstructed view from a large balcony. Gallery Kitchen with build in Appliances and lots of cabinets. Enjoy resort-like amenities including a pool, gym, sauna, rooftop deck, and 24/7 concierge service. Loblaws, LCBO, and Orange Theory Gym are close by. Just steps away from the Yonge-Eglinton subway, future line 5 subway, Restaurants& A Variety Of Retail Stores, shopping, entertainment, and more. Close to everything you need! Heat is Included. Student and Newcomers Welcome!! (id:60365)

