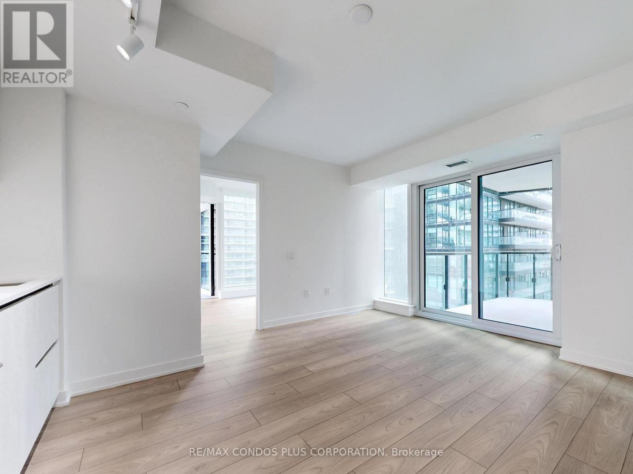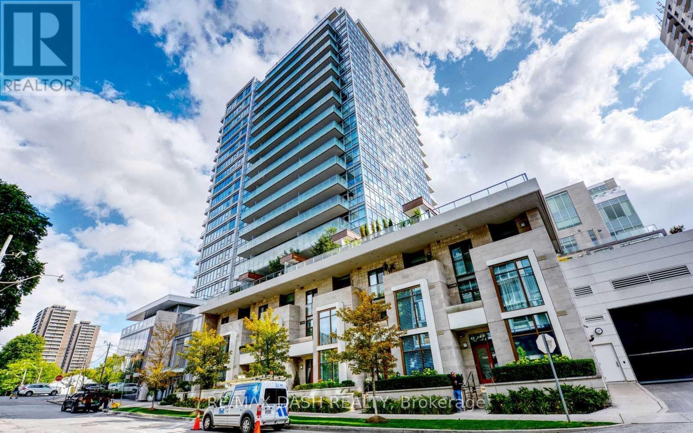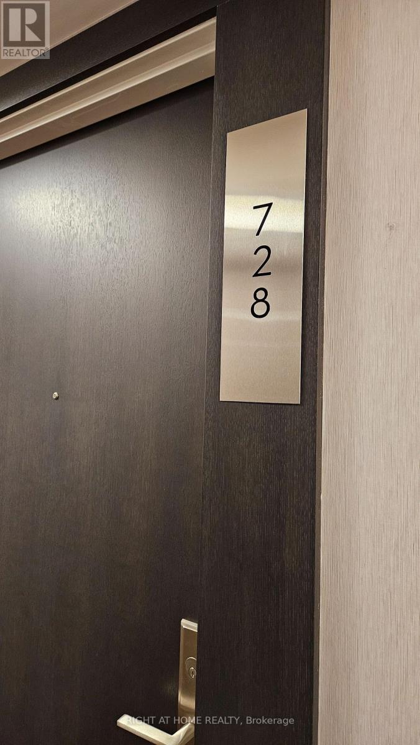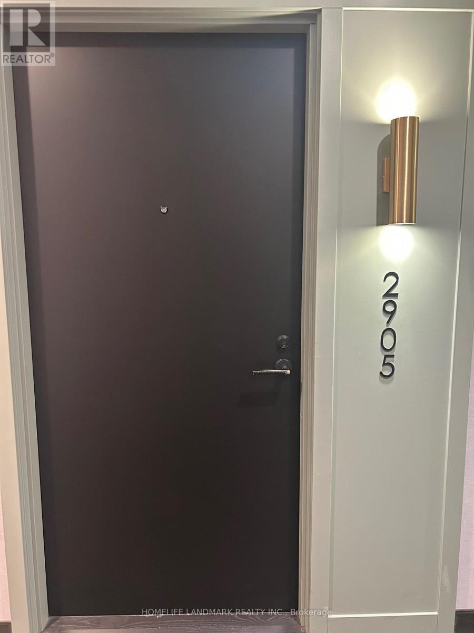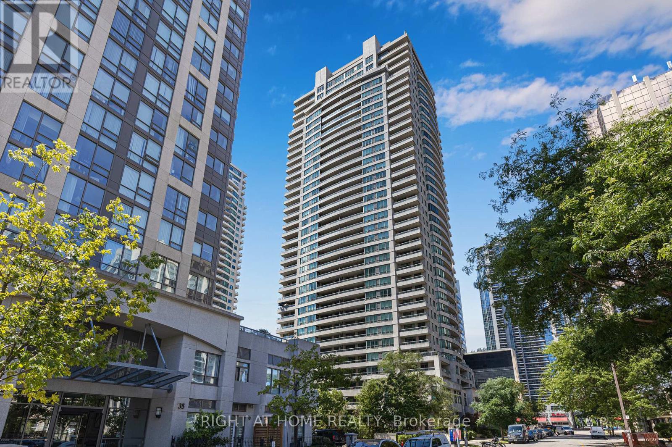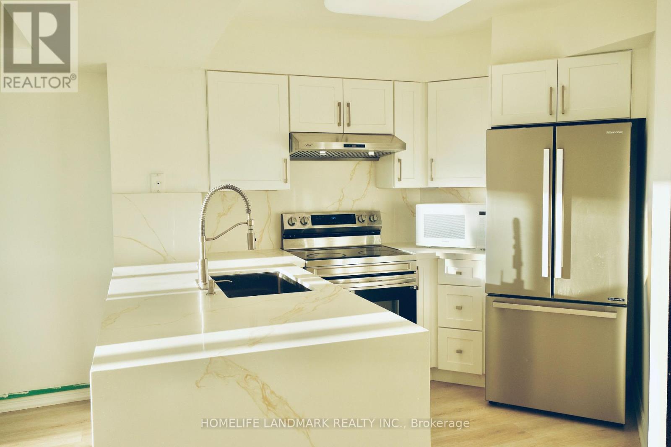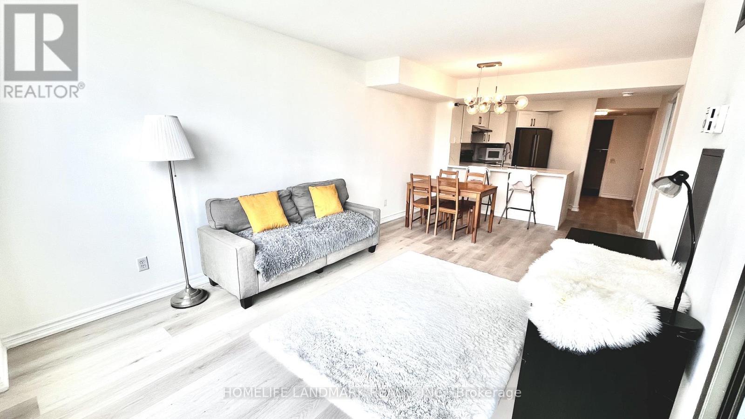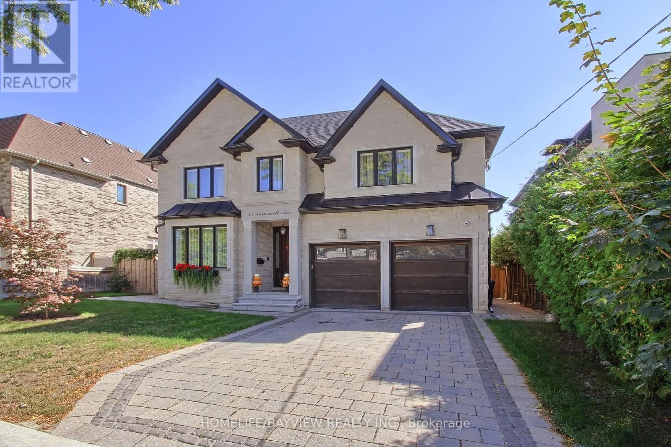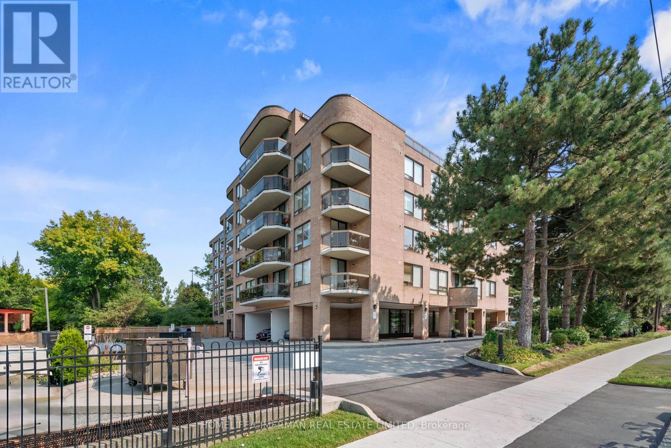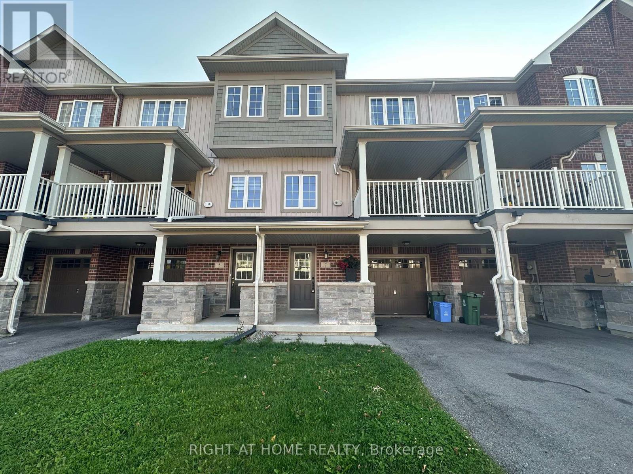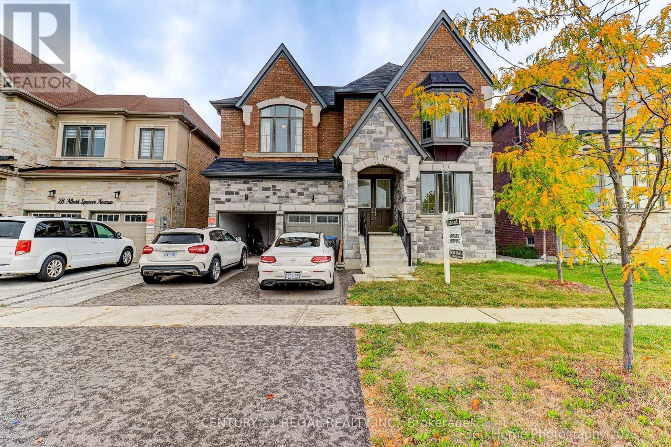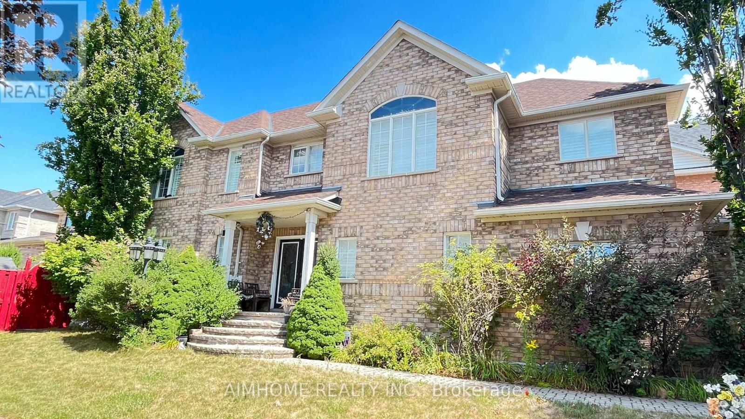1110 - 120 Broadway Avenue
Toronto, Ontario
Welcome to Untitled Condos at Yonge & Eglinton! Brand-new split 2-bedroom corner suite featuring 659 sf of interior living space, bright and sunny southwest exposure, functional open concept layout, and 2 sizeable balconies. Modern and stylish interior with 9' smooth-finished ceilings, luxurious wide-plank laminate flooring throughout, and floor-to-ceiling windows. Well appointed kitchen includes sleek European-style cabinetry, quartz counter tops, and mix of stainless steel and integrated appliances. 2 spacious bedrooms; primary bedroom features 2 walls of windows, walk-in closet and spa-like 4-piece ensuite bath. 2nd bedroom with large west-facing window and swing-style door. Conveniently located near shops, restaurants, schools, and parks. Just minutes from the Eglinton subway station and soon-to-open LRT. Wonderful building amenities: state-of-the-art fitness center, indoor and outdoor pool and spa, sauna, basketball court, kid's playroom, recreation room, screening room, party room with terrace, co-working lounge and garden, 2 guest suites, 24/7 concierge, and visitor parking. (id:60365)
1704 - 170 Avenue Road
Toronto, Ontario
Welcome To This Stunning And Spacious 872 Sq. Ft. Luxurious Corner Unit In The Sought After Pears Condominium. This 2 Bedroom, 2 Bathroom Sun-Filled Unit Showcases A Breathtaking South West View Of The City Of Toronto. Chef's Kitchen With Built-In Miele Stainless Steel Appliances, Hardwood Floors And A Centre Island. Amazing Layout With A Large 121 Sq. Ft. Balcony. Move In Ready. One Parking (id:60365)
728 - 38 Monte Kwinter Court
Toronto, Ontario
Welcome to 38 Monte Kwinter Court #728, a bright sun filled 2-bedroom, 1-bath unit offering functional open concept layout and modern comfort. Upgraded laminate flooring throughout, 9-ft ceilings, east-facing unit overlook daycare. One of the quiet unit that you don't see and hear the noise from TTC and highway. The modern kitchen boasts stainless steel appliances with upgraded cabinets, quartz countertop and island. Both bedrooms feature large windows with closet space for storage. Enjoy an array of amenities including bike storage, 24/7 concierge, gym, party/meeting room, visitor parking, and on-site daycare. This condo unit includes a storage locker and an underground parking space. This prime location is just steps from Wilson Subway Station, access to major highways, York University, U of T, and downtown Toronto. Nearby, you will find the Billy Bishop Shopping area with Home Depot, Best Buy, Costco, LCBO, Michaels, and more. With easy access to Yorkdale Mal. **EXTRAS** Includes Internet. (id:60365)
2905 - 60 Shuter Street
Toronto, Ontario
Welcome to1 Bdrm+Den Unit At Fleur Condo By Menkes. Large Window W/Beautiful City View + Downtown Core. Den Is Spacious Enough As 2nd Room. Enjoy floor-to-ceiling windows, an open-concept layout, and abundant natural light throughout. Excellent Building Management With Public Parking In the underground provides a lot of convenience. Freshly Painted and Upgraded Lightings and Built-in Organized Closets. Amenities including a 24-hour concierge, fitness center, yoga studio, media room, library/study, residents' lounge, party room with catering kitchen, rooftop patio with BBQ area, and a guest suite in 5th Floor. Steps from St. Michael's Hospital, the Li Ka Shing Knowledge Institute, and overlooking the historic St. Michael's Cathedral, Walk to TMU, George Brown College, University of Toronto, and Toronto's major hospitals-Princess Margaret, Mount Sinai, and Toronto General, Eaton Centre, Easy TTC access via Queen and Dundas stations, Pet-friendly building with secure access and premium downtown living. Perfect for professionals, students, or investors seeking a contemporary urban lifestyle. (id:60365)
503 - 23 Hollywood Avenue
Toronto, Ontario
Welcome to Luxury Living in a High Demand and Convenient Location! This is the Heart of Yonge/Sheppard! Newly Renovated 2 Bed 2 Bath Unit ***Upgraded Kitchen w/Quartz Counters and Stainless Steel Appliances, Renovated Bathroom, NEW Laundry Washer & Dryer, Updated Light Fixtures*** Turn Key and Ready to Move In! Open Concept And Functional Layout. Floor to Ceiling Windows. Master Has Ensuite Bathroom and Large Double Closets. BEST Parking Spot, Must See! ALL Elevators Recently Modernized and Common Areas Newly Updated. Building uses Secure Latch Smart Lock System For Extra Security and Convenience. Lots Of Amenities Including Updated Party Room. Steps To Highly Ranked Schools, Parks, Shops, Entertainment, Restaurants, Public Transit, TTC and More! Rare Find With Hydro/Water/Heat ALL Included in Maintenance Condo Fees. (id:60365)
2205 - 750 Bay Street
Toronto, Ontario
Upgraded smooth ceiling throughout the unit! Bright & Spacious 2 Bedroom 2 Bathroom Corner Unit In Highly Desirable Bay/College Location. Impressive Light Filled Open Concept Layout facing South West. Kitchen Opening To Large Liv/Din Rm And Walk Out To Balcony, Master Rm With W/I Closet, and W/O Balcony, 2nd Bedroom With Double Closet And Additional Private Balcony, 1 Parking And 1 Locker are included. Unit is fully upgraded with $50000 renovations. Move in Ready! Freshly painted, fully renovated Kitchen(2023) with quartz Backsplash and waterfall Countertop and S/S Appliances(2023). A Short Walk To Major Hospitals, Groceries, Restaurants, U of T, Transit, Financial District& Much More. Walk Score Of 10/10! Amazing Amenities Include 24 Hr Security, Exercise/Gym Room/Sauna/Steam Room, Indoor Pool, Party/ Meeting Room. And Plenty Of Visitors Parking! A Must See, Won't Last. All utilities include electricity, water, heat are all inclusive! (id:60365)
2205 - 750 Bay Street
Toronto, Ontario
Upgraded smooth ceiling throughout the unit! Bright & Spacious 2 Bedroom 2 Bathroom Corner Unit In Highly Desirable Bay/College Location. Impressive Light Filled Open Concept Layout facing South West. Kitchen Opening To Large Liv/Din Rm And Walk Out To Balcony, Master Rm With W/I Closet, and W/O Balcony, 2nd Bedroom With Double Closet And Additional Private Balcony, 1 Parking And 1 Locker are included. Unit is fully upgraded with $50000 renovations. Move in Ready! Freshly painted, fully renovated Kitchen(2023) with quartz Backsplash and waterfall Countertop and S/S Appliances(2023). A Short Walk To Major Hospitals, Groceries, Restaurants, U of T, Transit, Financial District& Much More. Walk Score Of 10/10! Amazing Amenities Include 24 Hr Security, Exercise/Gym Room/Sauna/Steam Room, Indoor Pool, Party/ Meeting Room. And Plenty Of Visitors Parking! A Must See, Won't Last. (id:60365)
41 Transwell Avenue
Toronto, Ontario
Very Elegant Custom Home Nestled On A Huge 60X125 Lot. Located on Quiet Street With Private Backyard. Dramatic Skylight. Stunning Natural Limestone Exterior.Wall Panels, Millwork & Built In's Throughout. Spacious Office.Lux Sun-Filled Family Room. Kitchen W/Quartz Countertops &Top-Of-The-Line Appliances.Master Bedroom W/Sitting Area & Spa-Like 6 Pc En-Suite, Huge W/I Closet W/B/I Shelves. Rec Room W/Wet Bar & WalkOut To Garden. Approx. 5700Sf Of Luxury Living Space **EXTRAS** Heated Basement Floor, B/I Speakers, Security Cameras, Designer Light Fixtures, Paneled Double Door Fridge, Built In Oven and Microwave,Wine Cooler. 2 Laundry Rooms. (id:60365)
204 - 96 Fifeshire Road
Toronto, Ontario
Luxurious Condominium Boutique Residence In Exquisite Fifeshire Gardens*Unparallel Value*1512 Sqft of Spectacular Living Space*Spacious Layout With Split Bedroom Plan & Two Balconies*Perfect For Entertaining Your Family & Friends*Plenty Of Natural Light*Unit Was Completely Renovated Top To Bottom In 2020*Beautifully Appointed Finishes*No Expense Sparred*Gorgeous Wide Plank Engineered Hardwood Floors In Living Rm/Dining Rm, Bedrooms and Foyer*Hunter Douglas Window Blinds*Huge Foyer With Double Closet*Laundry Rm Has Custom Cabinetry & Counter Top*Renovations Include Fabulous Custom Galley Kitchen With Paneled Built-In Liebherr Fridge, Paneled Bosch Dishwasher, Stainless Steel Kitchen Aid Oven & Glass Cooktop & Panasonic Microwave Oven* Other Renovations Include Two Beautiful Bathrooms, Solid Doors & Hardware, 8' Baseboards, Trim, Lighting, Custom Closet Organizers*Extremely Spacious Primary Bedroom With Walk-in Closet and Custom Built-in Closet Organizers, Walk-out to Balcony, 5pc Ensuite Bath With Soaker Tub & Separate Shower*2nd Bedroom Has Walk-In Closet with Closet Organizer, Custom Murphy Bed/Desk/Bookcase & Walk-Out To Balcony*Building Well Managed And Recently Renovated Front Foyer Lounge Area and Hallways Throughout*Walking Distance To Bayview Village Mall, Loblaws & TTC Subway Transit*Hwy 401 & DVP At Your Doorstep*Condominium Suites Like This One Don't Come Around Often! Don't Miss Out On This Wonderful Opportunity To Live, Work & Play! (id:60365)
7 Hiscott Drive
Hamilton, Ontario
Charming very bright 2-bedroom 3-bathroom spacious townhouse in the lovely Waterdown community, in Hamilton. A rare 3-story w 3 parking spots! has an open concept & features a functional layout, 9-foot ceilings & oak stairs. The main floor has a coat closet at the foyer and provides internal access to the garage and laundry away from the bedrooms for perfect quiet living. The 2nd floor offers an open concept living and dining with a modern white spacious kitchen that has a breakfast bar and SS appliances. Walk out from the living room to your private, lovely balcony where you can have your morning coffee or relax after a long working day and enjoy the green open view nearby. The third floor offers a large linen closet, 2 spacious bedrooms with large closets overlooking the front yard and an additional 4 pcs bathroom. The master bedroom has a 4 pcs ensuite. The house has a single-car garage and two additional parking spots on the driveway for your convenience. Close to schools, bus route, shopping and transit. The neighborhood is very family-friendly, green and quiet tucked away from main street noise, yet conveniently located near the HWYs for commuting. The house will be freshly painted and carpets will be steamed before new tenant move in. Make this house your home sweet home and enjoy all what it has to offer! (id:60365)
30 Albert Spencer Avenue
Caledon, Ontario
Stunning 7-Bedroom Home with Legal Basement in Prestigious Caledon East!! Welcome to this spacious and beautifully designed homeoffering over 3,500 sq ft of above-grade living space, plus a fully finished legal basement for extended family living or rental potential.The mainhome features 4 generously sized bedrooms, each with its own private ensuite, ensuring comfort and privacy for every member of the family.You'll love the elegant layout that includes a dedicated library/office, a cozy family room, and bright, open kitchen, dining, and living areasperfect for entertaining or quiet nights in.The legal basement apartment adds incredible value, featuring 3 additional bedrooms, 2 fullbathrooms, and its own separate entrance, making it ideal for rental income or multigenerational living.Located in the highly sought-afterCaledon East community, this home offers the perfect blend of luxury and convenience, just minutes from top-rated schools, parks, shops, andall major amenities. (id:60365)
Main And Upper - 881 Knotty Pine Grove
Mississauga, Ontario
Location! Easy access to 401/407, close to Mavis and Derry. Turn Key! The unit comes fully furnished and equipped with all appliances, furniture. Spacious 3 bed rooms upper level detached home available for lease in Mississauga's sought after Meadowvale community. Close to parks, transit, schools, grocery stores, banks, pharmacies, and Sheridan College. New comers and students are welcome. Shared Laundry with basement. Tenant pays 70% of utilities (adjusted based on occupancy). Basement is also for lease now. (id:60365)

