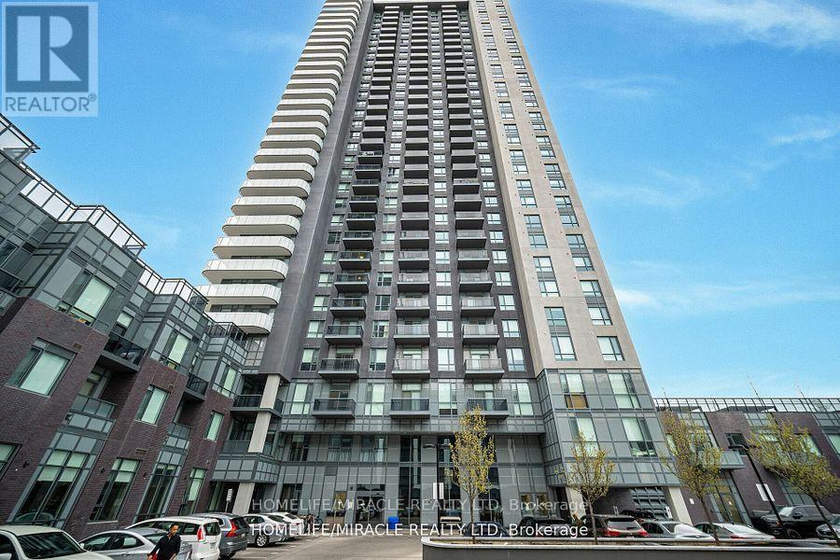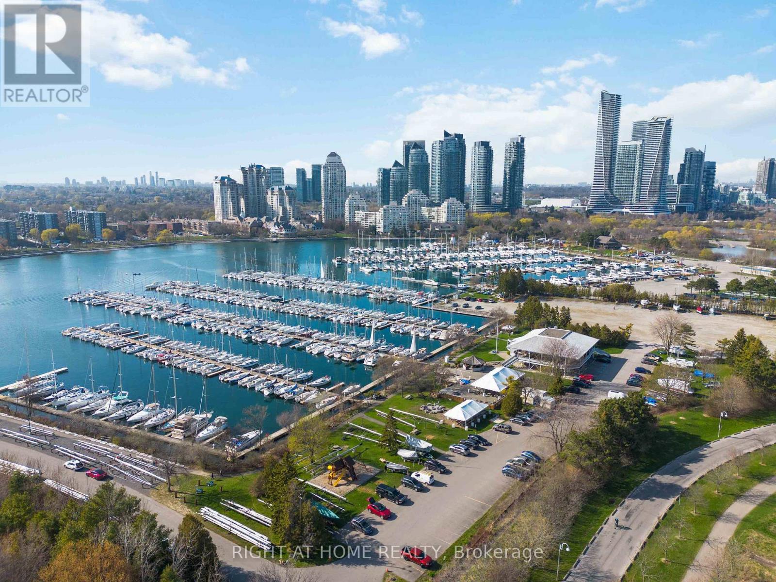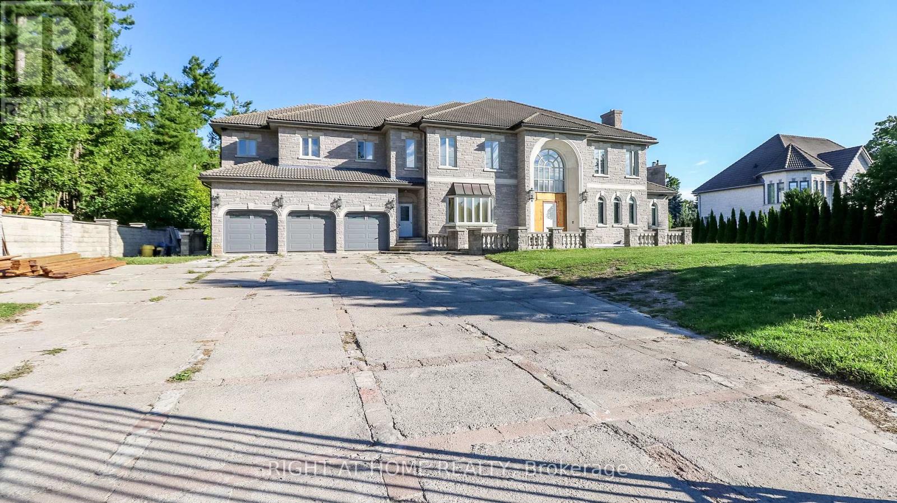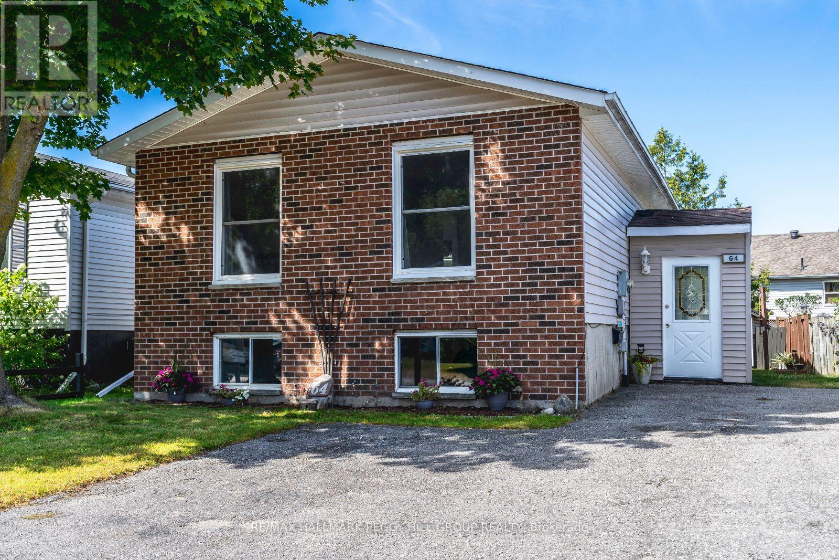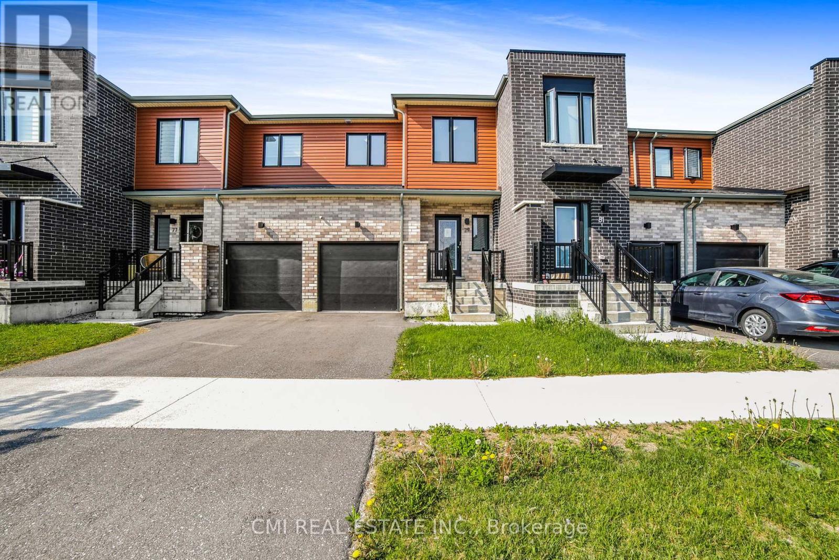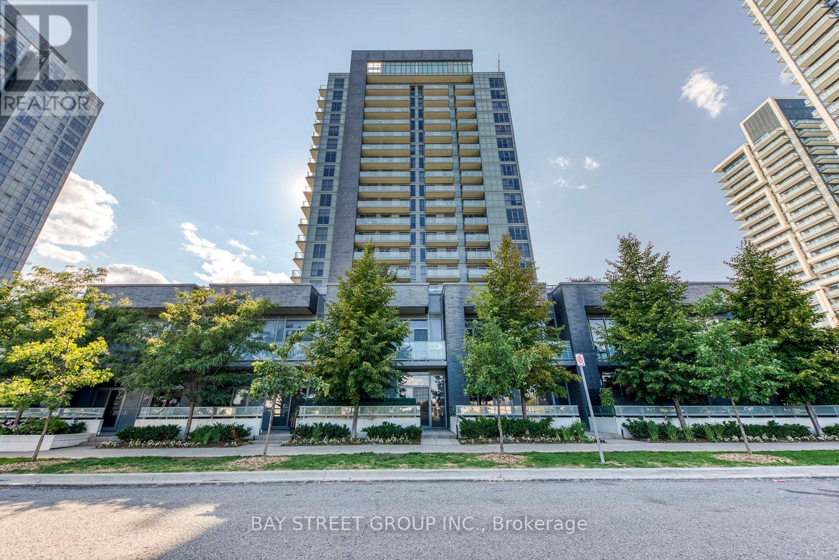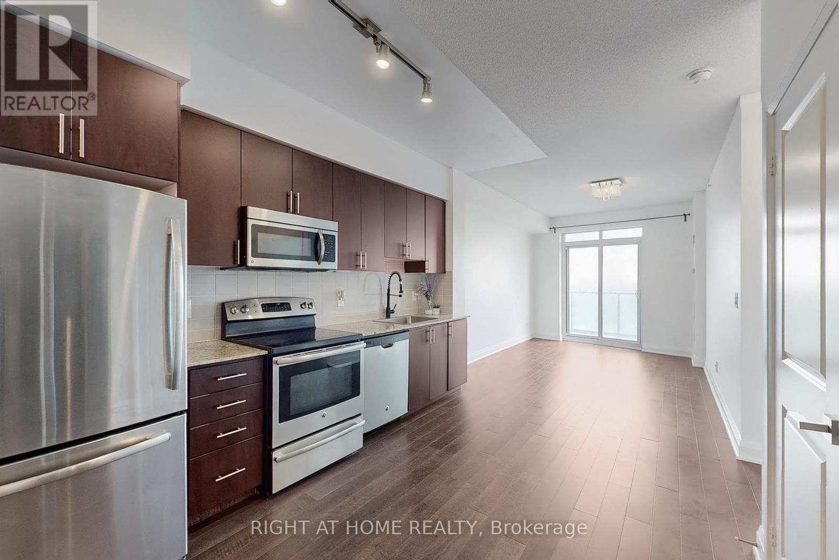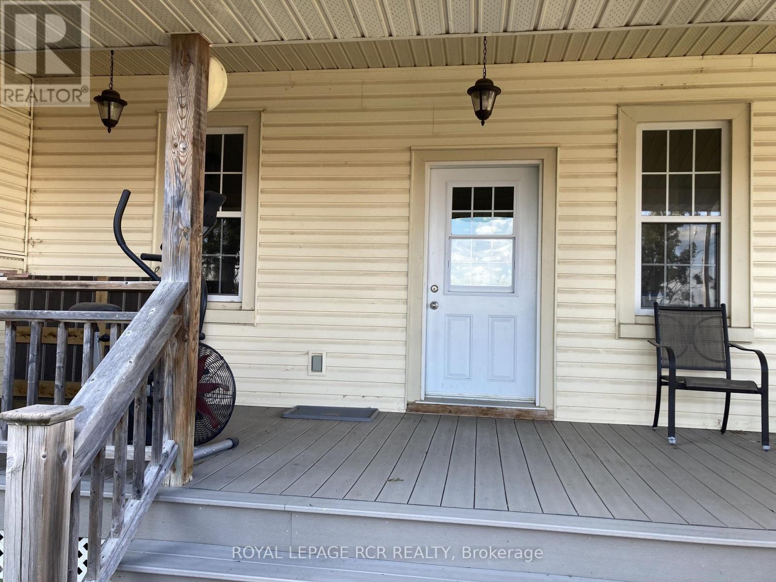205 - 2800 Keele Street
Toronto, Ontario
Studio Unit In The Heart Of North York With City Living. Building Features Roof Top Patio With BBQ Station. Sitting Area Great View Of Toronto Sky Line From The 7th Floor Also With Gym, Party Room, Saunas, All Your Amenities Around, Schools, Shopping, HWY 401, 400, Public Transit At Your Door Step. Humber River Hospital. Close To York University, Yorkdale Shopping Mall, Sheridan Mall, Metro. Studio Unit Open Concept With Open Balcony Facing East. Motivated Seller Property Is Tenanted. (id:60365)
3020 - 8 Nahani Way
Mississauga, Ontario
Location! Location! Location! In the heart of Mississauga, Bright and Spacious Designed Condo Unit, Featuring 2 Bedrooms + 1 Den and 2 Full Bathrooms, Primary bedroom has ensuite 4pc ensuite. Large Windows, Open concept Living & Dining room area, Walk Out to Balcony offering Unobstructed View of city. Ensuite laundry with ample of storage. Modern Design Kitchen with all stainless steel appliances and Quartz Countertops, 1 Underground Parking and 1 Locker. Great Amenities Includes Concierge, Lounge, Exercise Room, Swimming Pool, Kids Play Area, BBQ Area, Party Room, And Visitor Parking. LRT at Doorstep, Steps To Transit Bus Service On Hwy 10 & Close To Hwy 401/ 403/ 410 And QEW, Square One Mall, Hospital, Plazas, Restaurants, School and Place of Worship. Don't Miss on a Great Opportunity to call this your Home!!! (id:60365)
2205 - 90 Park Lawn Road
Toronto, Ontario
Live like youre on vacation every day at South Beach Condos, where luxury and lifestyle come together seamlessly. This rare offering includes something almost unheard of in condo living: your own PRIVATE, HOUSE-SIZED 2-CAR GARAGE with a dedicated door that opens just like a traditional garage. With plenty of extra space for storage and impressive floor-to-ceiling steel shelving, its perfect for everything from outdoor gear to seasonal itemsoffering the kind of convenience, security, and space that most condo owners only dream of.Inside, this SUN-SOAKED 2 BEDROOM + den suite impresses with over 1,000 SQ FT OF INTERIOR SPACE and an additional 240+ SQ FT WRAP AROUND BALCONY boasting PANORAMIC SOUTH WEST of the lake and Toronto skyline. Floor-to-ceiling windows flood the open-concept layout with natural light, creating an inviting space thats perfect for entertaining or unwinding. The kitchen is both sleek and functional, featuring granite counters, built-in stainless steel appliances, a large island with a breakfast bar, and modern cabinetry with plenty of storage.A separate dining area and enclosed den with frosted sliding doors offer flexibility for a home office or even a third bedroom. The smart split-bedroom design provides privacy, while the primary suite features a walk-in closet with custom organizers and a contemporary ensuite. Two full bathrooms and stylish finishes throughout make this a place youll love to call home.Step outside and enjoy South Beachs unmatched amenities: indoor and outdoor pools, hot tubs, spa, sauna, full fitness centre, basketball and squash courts, a theater, party rooms, co-working spaces, guest suites, and more. With 24-hour concierge service and a stunning hotel-style lobby, every detail is designed to elevate your everyday.Located just steps from the waterfront, transit, shopping, and parksincluding a dog parkand with the upcoming Park Lawn GO Station nearby, this is more than a condo. Its a complete lifestyle. (id:60365)
290 Tollendal Mill Road
Barrie, Ontario
Welcome to 290 Tollendal Mill Road, a 1 + acre estate which is simply beyond comparison. Only the best quality and handcrafted materials utilized throughout the entire 10,000 + sq. ft. home. Granite tile floors from Tibet and China, Venetian lathe walls, plaster ceilings, most finishings; ie. solid oak doors, wooden baseboards, wood panels, crown moldings, polished copper railings, were all handmade on site... the level of craftsmanship enhances the entire interior and simply must be seen to appreciate. Other features include 10 ft ceilings throughout most of the home / cathedral ceiling in foyer, 3 heating systems, granite countertops, Kohler fixtures, built-in book cases, 78 cupboards / drawers in kitchen, Miele / Sub-Zero / Viking appliances, stainless steel top island, 7 zone built-in speaker system, multiple walk-outs, gold plated chandelier in conservatory, 3 fireplaces including a floor to ceiling stone fireplace, pocket doors, an elevator, the primary bedroom with sitting area(approx. 1,100 sq. ft. in area), 5 additional bedrooms. (id:60365)
64 Telfer Road
Collingwood, Ontario
CHARMING FAMILY HOME OFFERING NATURE, CONVENIENCE, & CONNECTION - YOUR CHANCE TO OWN IN DESIRABLE SOUTH COLLINGWOOD! An incredible opportunity awaits in one of Collingwoods most sought-after family-friendly neighbourhoods! This linked, raised bungalow is ideally located on the quiet south side, just steps from parks, trails, schools, public transit, and basic amenities. Stay connected to it all with downtown, the waterfront, beaches, marinas, trails, shoreline lookouts, and the Collingwood Arboretum just minutes away. Outdoor lovers will appreciate the easy access to Blue Mountain Village and Ski Resort, Wasaga Beach, and surrounding provincial parks for endless year-round adventures. From the moment you arrive, you'll be drawn in by the homes inviting curb appeal, highlighted by a picture-perfect front tree, colourful garden beds, and a large driveway with space for four vehicles. The spacious backyard offers privacy and room to play, complete with a newer deck and gazebo for easy outdoor dining and relaxing. Step inside to a welcoming front foyer with walk-through access to the yard, and a sun-filled open-concept layout with oversized windows and a kitchen skylight that fills the space with natural light. The kitchen boasts premium stainless steel appliances, and flows effortlessly into the dining and living areas, providing the ideal space for connected family gatherings. The main level features two generous bedrooms, including a primary with a sliding glass walkout to the deck, a 4-piece bath, and the flexibility to convert to three bedrooms if desired. The lower level offers fantastic in-law suite potential with a bedroom, 3-piece bath, kitchen, laundry, and a versatile rec room. With forced air gas heating, central air conditioning, and flexible living space, this #HomeToStay is a standout choice for first-time buyers eager to plant roots in Collingwood - offering exceptional value, comfort, and exciting potential to grow! ** This is a linked property.** (id:60365)
79 Gateland Drive
Barrie, Ontario
Contemporary Newly-built Freehold townhouse located in sought-after Southeast Barrie offering over 1500sqft of total living space featuring 3+1beds, 4 baths in a modern open-concept layout w/ full finished bsmt! Situated right across the community park ideal for little ones; steps to top rated schools, parks, public transit, Barrie South Go, Lake Simcoe Waterfront, Golf, Hwy 400, & much more! Enjoy everything Barrie has to offer! Covered porch entry leads into bright foyer w/ 2-pc powder room. Step down the hall past convenient access to the garage - unloading groceries & kids is a breeze. Eat-in kitchen upgraded w/ tall modern cabinets, granite counters, & SS appliances. Spacious living room w/o to rear patio. *9ft ceilings on main level* Venture upstairs to find 3 well-sized beds, 2-4pc baths, & desirable laundry. Primary bedroom retreat w/ walk-in closet & 4-pc ensuite. *No carpet on main or upper level* All bathrooms w/ upgraded vanities. Fully finished versatile bsmt offers open rec space w/ 4-pc bath - can be used as guest accommodation, family room, home office, or nursery! Priced to sell! Book your private showing now! (id:60365)
34 Wildrose Crescent
Markham, Ontario
Enjoy the freshly renovated family home moving ready Surrounded by mature evergreens and upscale custom homes, it offers the perfect opportunity to enjoy a fully renovated modern luxury home neighbourhood. Extra large stone island in kitchen with an additional sink, suitable for bar. Featuring an elegant open concept living room and entertaining spaces, a stunning custom kitchen, and a fully finished basement ideal for guests. Step outside to a massive, fenced, and super private backyard with a covered outdoor space. Located in the top-ranked Bayview Glen Public School area and minutes to shops and transit. Included 700 Sqft storage, New furnace, smart sprinkler system, new paved driveway and much more. (id:60365)
307 - 9225 Jane Street N
Vaughan, Ontario
Welcome to unit 307, a gorgeous condo located in the gated community of the Bellaria Residences of Vaughan with 24/7security and concierge services. This open concept 1 bed + Den, 1 bath unit features 1 parking space + locker, LED pot lights, laminate floors throughout and is freshly painted. Den with pocket doors and new built-in closet/cabinet can be converted to 2nd bedroom. The kitchen has custom built cabinets, a breakfast bar, stainless steel appliances, including new dishwasher/fridge/microwave, and granite counter tops. Spacious primary bedroom with large closet. Additional updates include contemporary light fixtures, new electrical outlets/switches, and faucets. Balcony with NE views of serene green space. Enjoy Bellaria's 20-Acre grounds, including walking trails, ponds and well-maintained greenery. Close to Vaughan Mills Mall, GO Train, Subway and Transit, Highway, Cortellucci Vaughan Hospital, Canada's Wonderland and more. (id:60365)
404 - 65 Oneida Crescent
Richmond Hill, Ontario
Stunning Luxury 1 Bedroom + Den Condo in Prime Yonge & Hwy 7 Location! Welcome to this bright and spacious 665 sqft residence featuring a modern open-concept layout and sleek finishes. The functional kitchen boasts a breakfast bar, abundant counter space, and elegant white quartz countertops, perfect for everyday living and entertaining. Enjoy the versatility of the spacious den/home office, complete with built-in storage, ideal for remote work or creative use. Step out onto the west-facing balcony with unobstructed views, offering plenty of natural light and spectacular sunsets. Additional highlights include a storage locker conveniently located on the same floor as the unit for easy access. Unbeatable location! Just steps to GO Transit, York Region Transit, SilverCity Theatre, shops, and a wide variety of restaurants. This is the perfect blend of comfort, convenience, and modern style. Don't miss out! (id:60365)
1127 - 7161 Yonge Street
Markham, Ontario
Show Stopper! Bright And Spacious 1+1 Condo With An Open-Concept Layout And Walk-Out To A Private Balcony. Enjoy Unobstructed Southeast Views With Abundant Natural Light. This Upgraded Unit Features 9 Ceilings And Sleek Stainless Steel Appliances. Residents Enjoy Resort-Style Amenities Including An Indoor Pool, Sauna, Virtual Golf, Billiards, Fitness Center, Media And Recreation Rooms, Guest Suites, Visitor Parking, And 24-Hour Concierge Service. Ideally Located With Direct Access To A Supermarket, Shops, Dining, And Just Steps To Viva, TTC, And The Future Subway Station! (id:60365)
35 Buchanan Crescent
Aurora, Ontario
Nestled on a quiet, family-friendly street, this beautifully renovated 3 bedroom home showcases exceptional curb appeal & thoughtful upgrades throughout. The main floor welcomes you with elegant formal living & dining rooms -ideal for hosting and entertaining. The heart of the home is the stunning, modern kitchen, complete with quartz countertops, custom cabinetry & backsplash & brand-new stainless steel appliances. A bright breakfast area provides the perfect spot for casual family meals, with a walkout to the back patio for seamless indoor-outdoor living. The adjacent family room features a large picture window & a cozy wood-burning fireplace with a new stone surround, creating a warm and inviting atmosphere. Also on the main level are a stylish 2 piece powder room & a functional laundry/mudroom with custom cabinetry & new washer & dryer. Beautiful engineered hardwood flooring runs throughout the main level, adding warmth & sophistication. Upstairs, the spacious primary suite offers a large walk-in closet & a luxurious ensuite with a double-sink vanity & glass-enclosed shower. Two additional sun-filled bedrooms with new broadloom are perfect for family or guests & share an updated four-piece main bathroom. The fully finished basement provides additional living space, including a large recreation room, a 4th bedroom, and a modern 3 piece bathroom. A partially finished room offers flexibility -ideal for storage, a 5th bedroom, or a hobby space. Durable vinyl strip flooring ensures style & functionality. Step outside to the fully fenced backyard featuring a spacious patio & plenty of gardens- perfect for outdoor entertaining or relaxing in the warmer months. Extensively renovated with new windows, front door, roof shingles, and more, this home is truly move-in ready. (id:60365)
Unit A - 5997 5th Line
Essa, Ontario
Short Term Lease Only - available October 1st, 2025. Fully furnished. Ideal for you to stay during house move or work transition. Two Bedrooms. Main Floor laundry to yourself. Modernized country home for you to enjoy the tranquil lifestyle with convenience to all amenities. Minutes drive to Alliston Walmart, Honda, Hospital, Baxter & HWY 27. Easy access to HWY 400, HWY 50. Apply with valid Photo ID, rental application, employment letter, proof of income, Equifax credit report and references. No smoking or vaping at premises. (id:60365)


