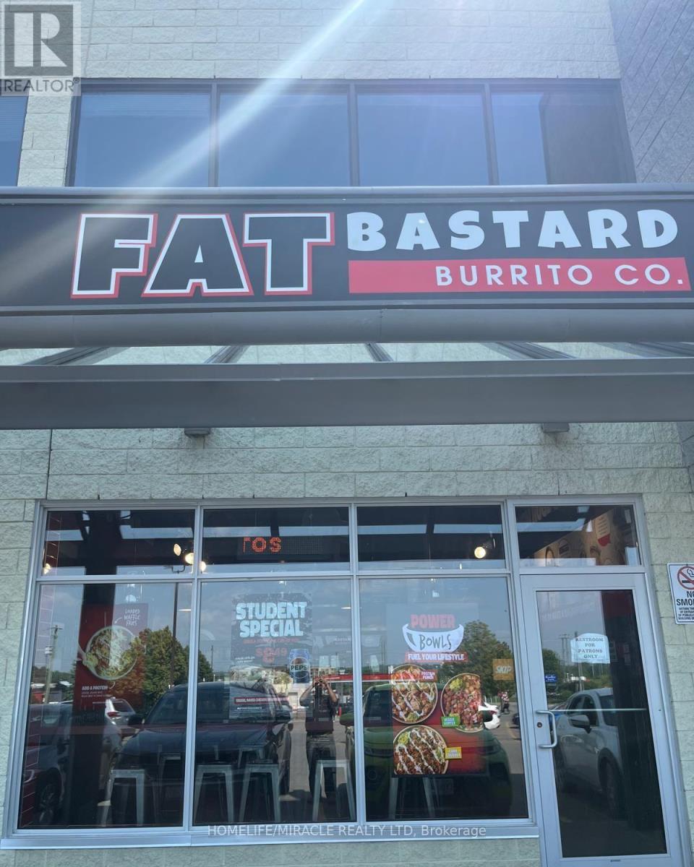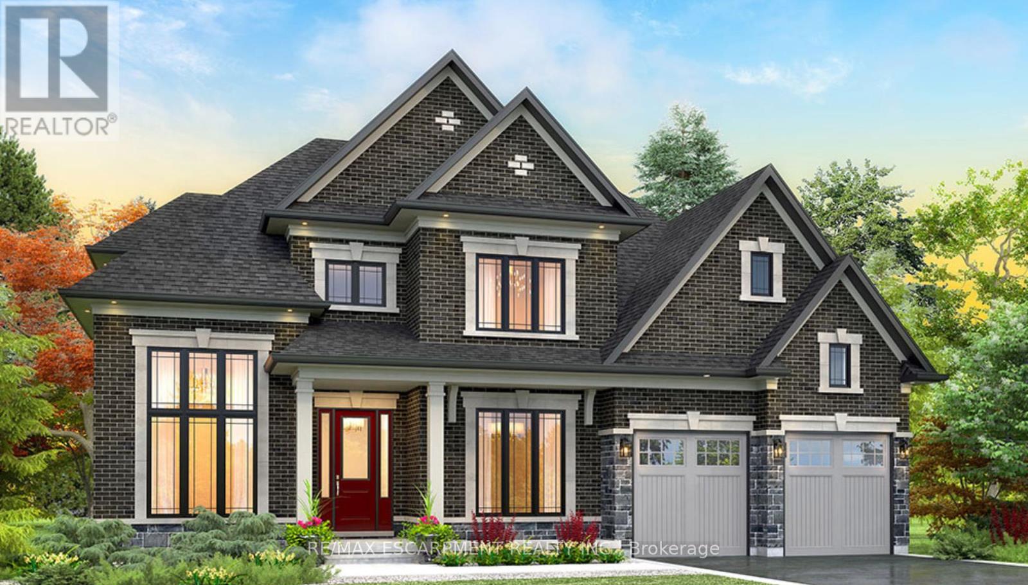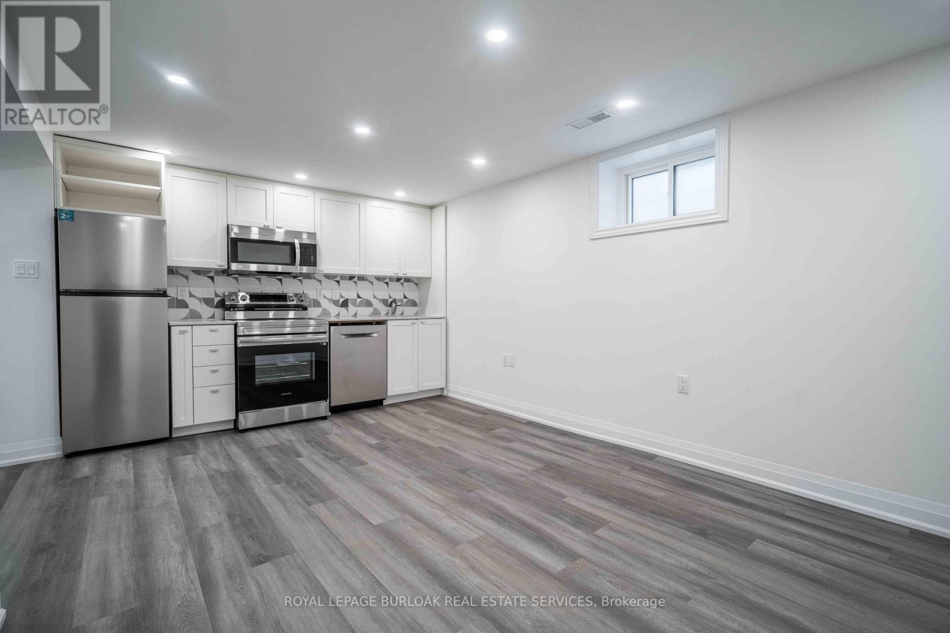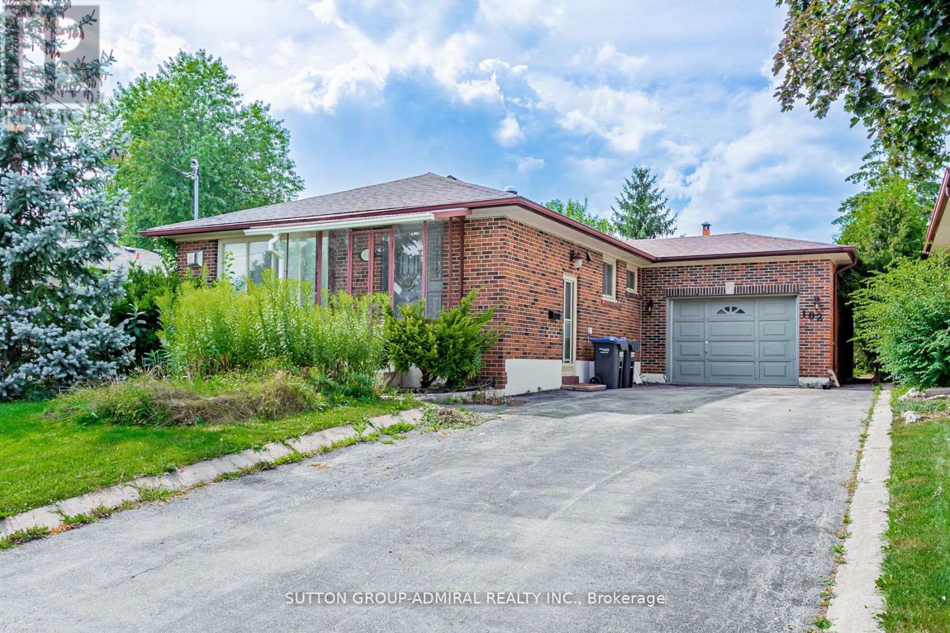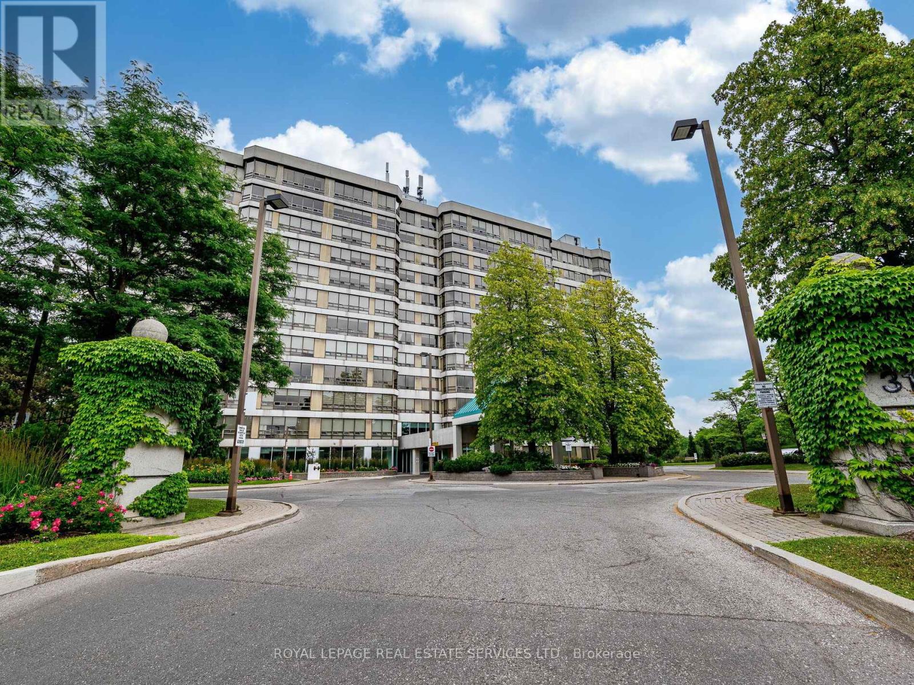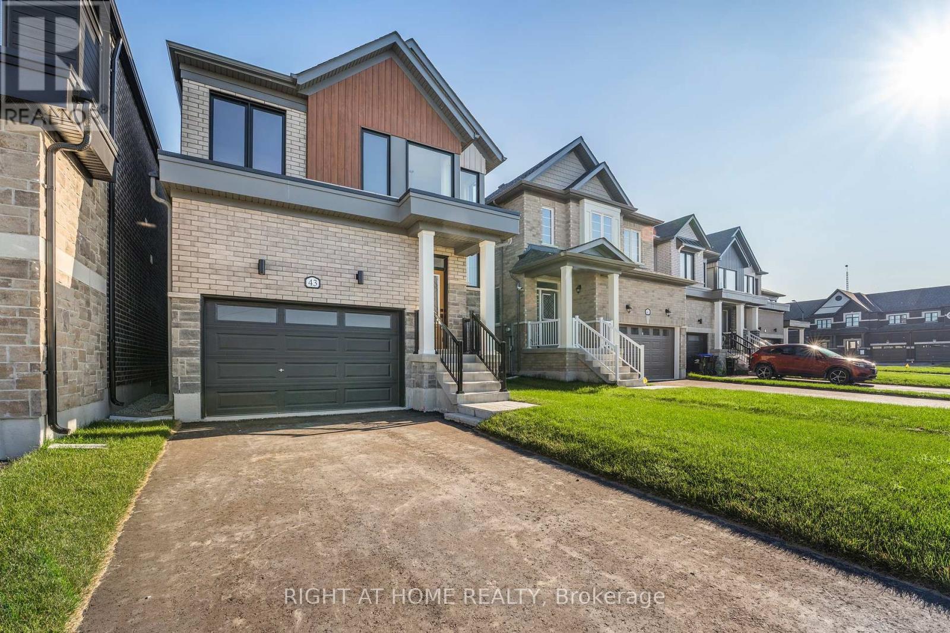1415 - 260 Seneca Hill Drive
Toronto, Ontario
Outstanding Opportunity in a Desirable Family-Oriented Community! Discover this highly desirable home, perfectly situated just steps away from top-ranked schools, Peanut Plaza, grocery stores, and excellent transit options. Enjoy serene balcony views while living in a vibrant, well-connected neighbourhood only minutes from Fairview Mall, Highway 401, and Fairview Pharmacy.This bright and spacious unit showcases modern updates, featuring custom-built closets in both the living area and foyer that combine smart storage with stylish design. The added convenience of ensuite laundry and all-inclusive utilitiescomplete with high-speed internet and cableprovides a truly stress-free lifestyle. Residents also benefit from ample visitor parking and access to a full-service recreation centre with amenities designed for the whole family. This unit has customzied closets in living room, offering ample space for storage and organisation. (id:60365)
4008 - 8 Eglinton Avenue E
Toronto, Ontario
Welcome to E Condos at 8 Eglinton Avenue East, where modern design meets urban convenience at the heart of Yonge and Eglinton. This stunning 2-bedroom, 2-bathroom suite spans nearly 700 sq. ft., with an additional wraparound balcony offering panoramic views that stretch across the city and beyond. Floor-to-ceiling windows flood the space with natural light, creating an airy, open-concept layout perfect for both relaxing and entertaining. Inside, the kitchen showcases contemporary finishes, including quartz countertops, sleek cabinetry, integrated appliances, and a subway tile backsplash. The warm-toned pre-engineered flooring runs throughout, adding both style and durability, while the living and dining area provides a seamless flow to the oversized balcony. The primary bedroom includes a private ensuite, and both bedrooms are well-proportioned with spectacular views. As a resident, you'll enjoy access to a full suite of building amenities: a dramatic cantilevered indoor glass pool with skyline views, state-of-the-art fitness centre, boxing and yoga studios, media/theatre room, rooftop terrace with BBQs, fireside lounges, and guest suites for visiting family and friends. A 24-hour concierge, security services, and direct TTC subway access ensure both comfort and convenience. Living at Yonge & Eglinton means everything is at your doorstep: top restaurants, cafés, grocery stores, shopping, and entertainment. With the new Eglinton Crosstown LRT coming soon, commuting across the city will be easier than ever. This residence is ideal for professionals or couples seeking a vibrant neighbourhood lifestyle paired with luxury finishes and outstanding amenities. Discover elevated living in one of Toronto's most dynamic communities. (id:60365)
1703 - 375 King Street W
Toronto, Ontario
Luxury South Facing Corner Suite in a prime downtown neighborhood. This spacious 2 Bedroom 2 Washroom unit, with 763 sqft of indoor space and 72 sqft open balcony, features stunning 11 feet High Ceiling with floor to ceiling windows, soaked with sunlight and offers clear view of city's skyline. Recently renovated (2022) and tons of upgrade. Wood floor throughout. Primary bedroom fits king-size bed, with walk-in closet & 4pc ensuite. Building provides state-of-the-art amenities, including 24Hr concierge, gym, terrace, billiards, party room, and visitor parking. Steps to CN Tower, Rogers Centre, Ripley's Aquarium, Starbucks, cafes and restaurants, the underground PATH, Union Station and Scotiabank Arena. Minutes to Toronto's harbor front, the multi-use Martin Goodman walking, running and cycling trail, dog park, HTO Beach, City's finest entertainment lounges, restaurants and theatres on King Street West. (id:60365)
408 - 65 Mutual Street
Toronto, Ontario
Brand new building, located in the Church-Yonge Corridor. Fully equipped fitness room and yoga studio, games and media room, outdoor terrace and BBQ area, garden lounge, dining room, co-working lounge, pet wash, and bike storage. Steps to Shops, restaurant, parks and public transit. (id:60365)
4 - 1201 Division Street
Kingston, Ontario
Turnkey Fat Bastard Burrito Franchise for Sale Prime Kingston Location. An exceptional opportunity to acquire a profitable, well-established Fat Bastard Burrito franchise in the heart of Kingston. Ideally situated at the high-traffic intersection of Division St & John Counter Blvd, this location offers unmatched exposure and a steady stream of both local and tourist foot traffic.**Unbeatable Location**Key Highlights: Prime Location: A popular spot for Mexican cuisine. Strong Financial Performance: Rent: Approx. $3,510.41/ Month Lease: Current Lease term of 10 years + 2 Options to Renew , Each 5 years Term Royalty Fee: 8%Advertising Fee: 2% Store Area: Approx. 1,226 sq. ft. Don't Miss This Opportunity! (id:60365)
419 Masters Drive
Woodstock, Ontario
** Special Builder Promotion: Receive $10,000 in design dollars for upgrades !** Welcome to Masters Edge by Sally Creek Lifestyle Homes - an exclusive community of luxury homes in Woodstock! Introducing the Pasadena Model, a spectacular over 3,000 sq. ft. residence offering 4 bedrooms, 3.5 bathrooms, and luxury features throughout. Designed for modem family living, this home blends timeless elegance with today's most sought-after upgrades - all included in the standard build. Step inside to soaring 10' ceilings on the main floor, with 9' ceilings on the second and lower levels, creating an airy, open-concept living space. The custom-designed kitchen with walk-in pantry and servery, quartz countertops, engineered hardwood flooring, oak staircase with iron spindles, and oversized windows make every detail shine. This premium walk-out home backs directly onto the renowned Sally Creek Golf Course, offering stunning views and a serene lifestyle. The 2-car garage, spacious layout, and full customization options allow you to tailor your dream home to your needs. Situated in one of Woodstock's most desirable communities, Masters Edge combines small-town charm with city conveniences. You'll enjoy easy access to Highway 401, Kitchener-Waterloo, London, and the GTA, while being minutes from parks, schools, shopping, dining, and recreation. Backing onto a premier golf course, this community offers a truly elevated lifestyle. Lot premium additional. To be built- Occupancy late 2026. Pictures are of the Berkshire model home. (id:60365)
Lower - 356 East 17th Street
Hamilton, Ontario
Newly renovated (2024) lower unit equipped with 2 bedrooms and 1 full bathroom. Spacious living area connected with the kitchen and lots of natural lighting through the large windows and window pane door. In-unit laundry for added convenience and parking for 2 vehicles. This home is in a quiet and quality neighbourhood surrounded by schools, parks, shopping and close proximity to transit and the Lincoln Alexander Parkway. Available for immediate occupancy. (id:60365)
32 Matterhorn Road
Brampton, Ontario
Welcome to 32 Matterhorn Road, a spacious and beautifully upgraded end-unit freehold townhouse that offers the privacy and layout of a semi-detached. Located in the northwest end of Brampton, this home is just minutes away from Mount Pleasant GO Station, top-rated schools, shopping, and all essential amenities. This home features End-unit layout- only attached on one side, with extra windows and natural light. Beautifully upgraded Kitchen with SS appliances, quartz countertops and walkout to the backyard. 4 bedrooms + 3 bathrooms on upper. No sidewalk and extended driveway ass to the overall experience of owning this house, Hardwood flooring, pot lights, and a bright open-concept design, Family-friendly and quiet street with easy access to parks and transit. The property also boasts a legal finished walk-up basement with 2 additional bedrooms, 1 bathroom, laundry, and a separate entrance-perfect for rental income or extended family living. (id:60365)
Upper - 102 Cornwall Road
Brampton, Ontario
Great Opportunity! 3 Bedroom 1 Washroom Upper Portion Of The House For Lease In The East Area Of Brampton. Close To Downtown Go Train. Spacious Bungalow With Sun Filled Bedrooms. Basement Is Not Included. (id:60365)
202 - 310 Mill Street S
Brampton, Ontario
Welcome to Pinnacle I a rare gem nestled above the tranquil Etobicoke Creek ravine. This exceptionally well-maintained unit (1,280 sq. ft. as per MPAC) is located in one of the areas most established and desirable buildings. Featuring a bright, spacious layout with expansive southeast views, this home offers both comfort and elegance. The modern kitchen includes a charming built-in China cabinet and opens seamlessly into a generous living and dining area filled with natural light and surrounded by lush greenery. Ideal for a variety of lifestyles, the unit offers, an open concept living space with two full bathrooms including a private ensuite with a separate shower and double closets in the primary bedroom. The second area currently used as an office can easily be closed off to become a second bedroom (currently open). The solarium makes an excellent home office, reading nook, or guest space. Additional conveniences include an in-suite laundry room with washer and dryer, two underground parking spaces, and two storage lockers. Pinnacle I is known for its top-tier amenities and warm community atmosphere. Enjoy 24-hour concierge service, a recently renovated indoor pool, men's and women's saunas, two fully equipped fitness rooms, a tennis court, games room, party/meeting rooms, a crafts room, and a beautiful outdoor barbecue and garden area perfect for entertaining. Located in a peaceful residential enclave with easy access to Gage Park, GO transit, major highways, public transit, Sheridan College, schools, shopping, dining, golf courses, and scenic walking and biking trails, this home truly offers the best of lifestyle and location. Don't miss your opportunity to own a piece of this exceptional community! Full year maintenance fees are offered to be paid by the seller on closing. (id:60365)
22 Jane Crescent
Barrie, Ontario
IN THE HEART OF DESIRABLE ALLANDALE WITHIN WALKING DISTANCE OF SCHOOL, REC CENTRE AND RESTAURANTS. BRIGHT, AS WELL AS NEAT & CLEAN WITH A BASEMENT GROUND LEVEL WALKOUT & APARTMENT POSSIBILITIES. BUILT-IN DOUBLE GARAGE WITH INSIDE ENTRY. GAS FIREPLACE, CENTRAL AIR, IN-GROUND SPRINKLER SYSTEM. WASHER/DRYER. SHOWS NEAT AND CLEAN! QUICK CLOSING AVAILABLE. (id:60365)
43 Federica Crescent
Wasaga Beach, Ontario
Modern 3 bedroom home in the ever-growing town of Wasaga Beach! Step into summer living with this beautifully designed home located in the vibrant Rivers Edge community in Wasaga Beach. Just minutes from the worlds longest freshwater beach, this home offers the perfect blend of charm and modern convenience.The open concept layout is full of natural light from the abundance of sleek windows, 9 ft ceilings, stained oak staircase and a combination of vinyl plank flooring and 12x24 floor tile.A fresh white kitchen with a navy blue accent island, and stunning quartz countertops perfect for cooking and entertaining. The main hall allows access to the single garage, which includes an EV charger rough-in.Upper level features vinyl plank flooring in the hallway, 3 carpeted bedrooms and generously sized main bathroom. Primary bedroom includes a walk-in closet and 5 pc en-suite with a glass shower and soaker tub. A walk out basement opens up endless possibilities a home office, in-law suite, or entertainment area the choice is yours.Located in a family-friendly neighbourhood with an elementary school just steps away, this home is ideal for families, retirees, or investors looking to enjoy or grow in this sought-after beach town.Dont miss your chance to own a slice of paradise in Wasaga Beach move in just in time for summer! A walk out basement opens up endless possibilities a home office, in-law suite, or entertainment area the choice is yours.Located in a family-friendly neighbourhood with an elementary school just steps away, this home is ideal for families, retirees, or investors looking to enjoy or grow in this sought-after beach town.Dont miss your chance to own a slice of paradise in Wasaga Beach move in just in time for summer! (id:60365)





