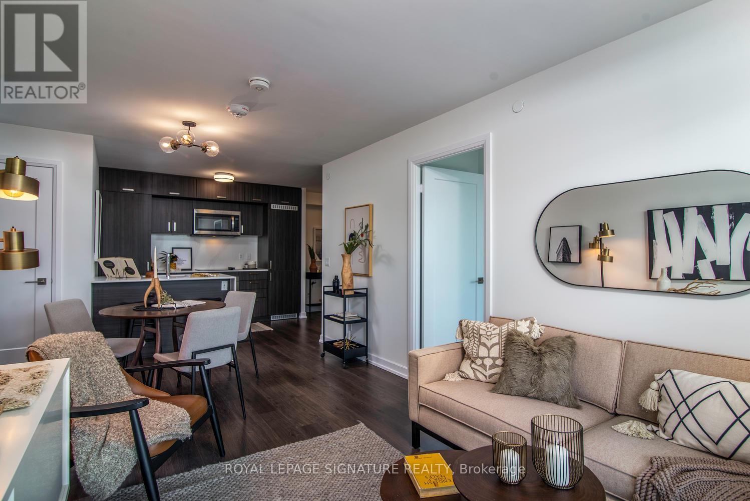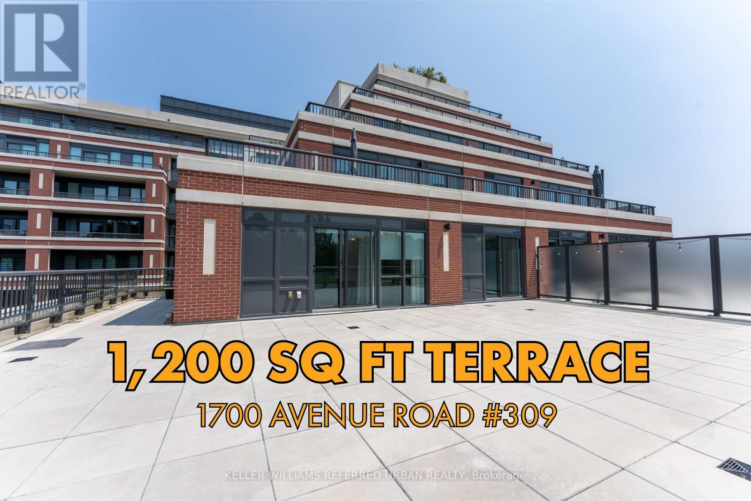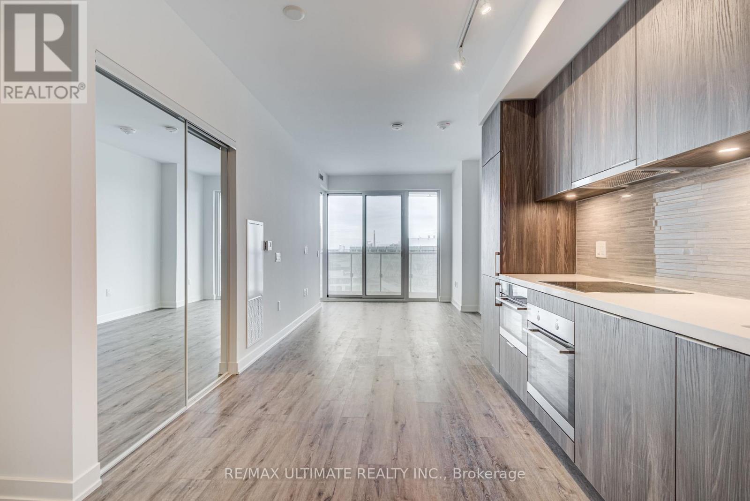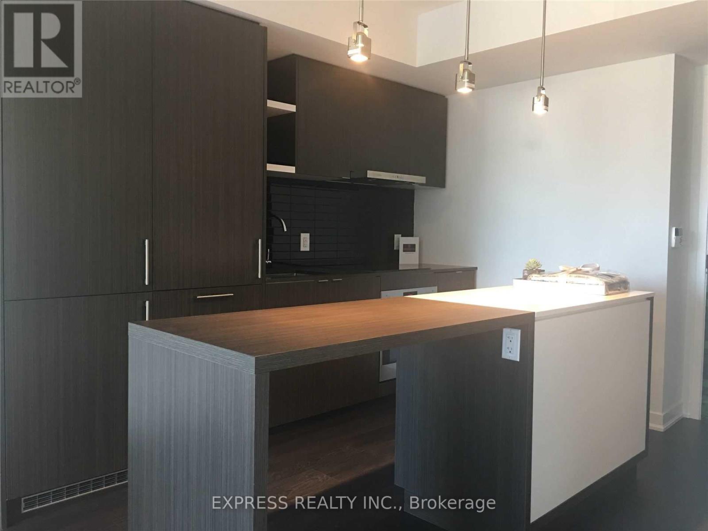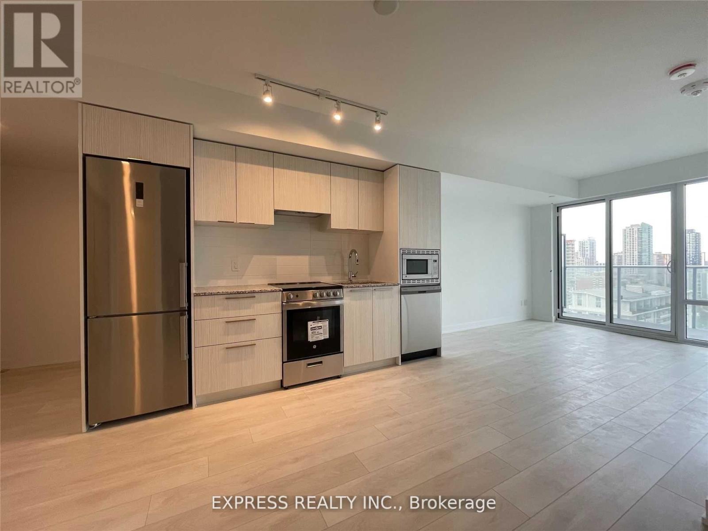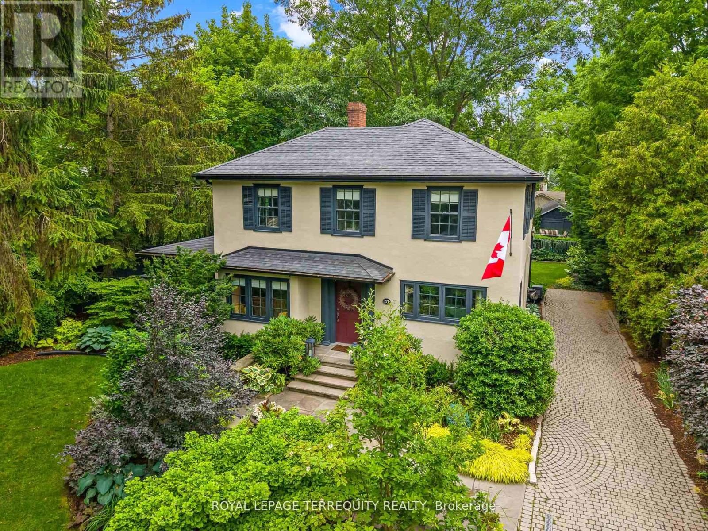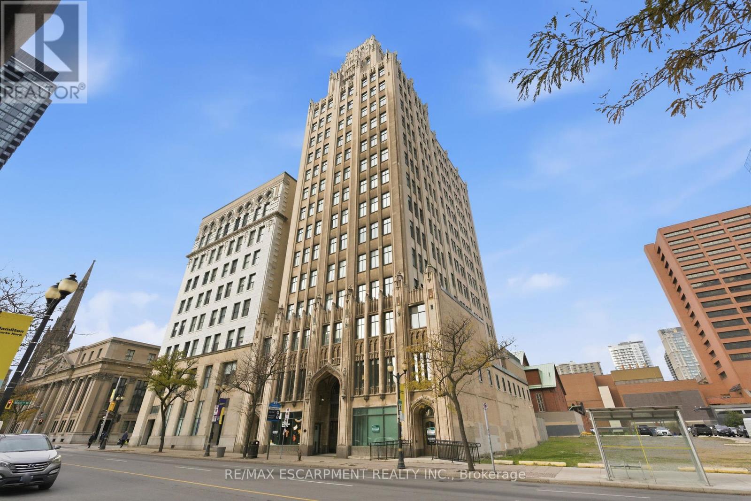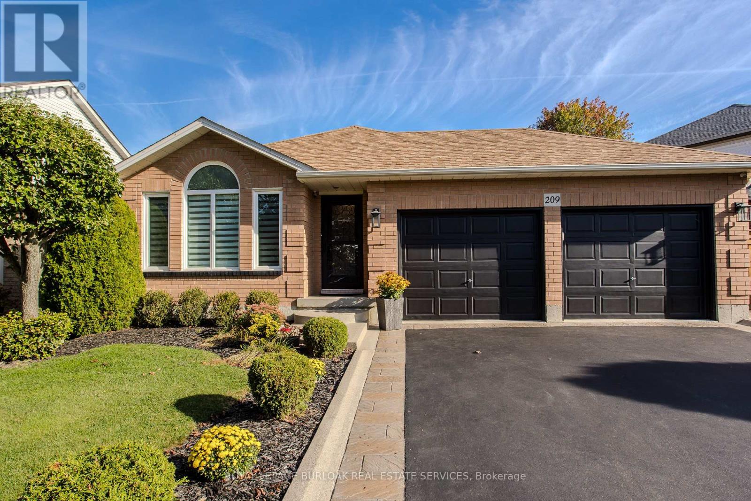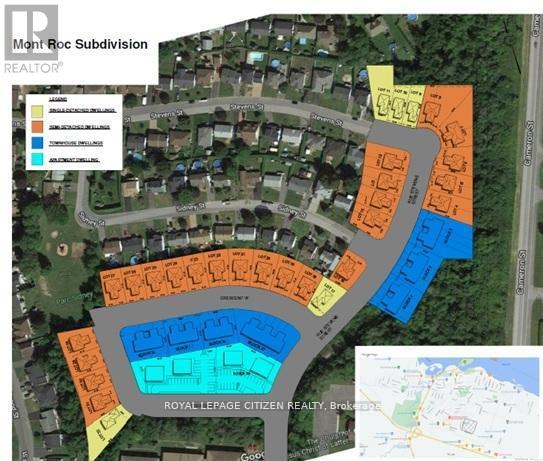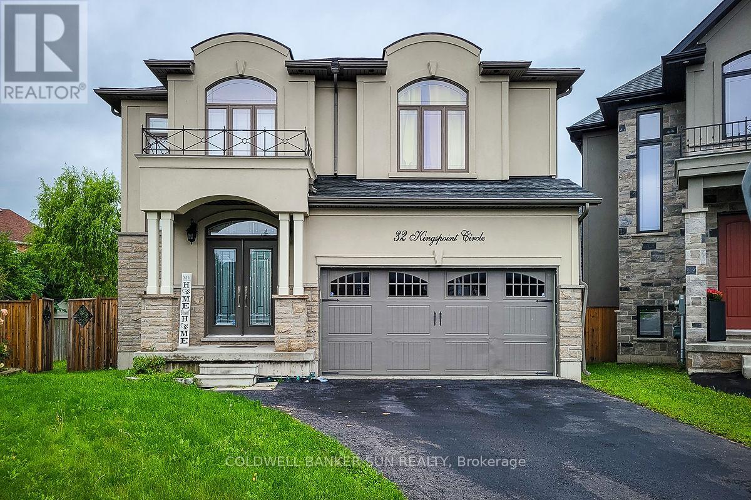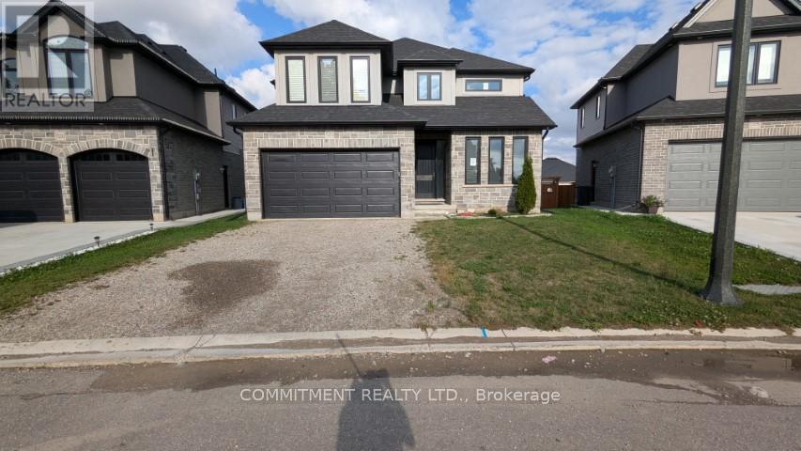1310 - 18 Erskine Avenue
Toronto, Ontario
***ONE MONTH RENT FREE & $1000 Move In Bonus!***Your Search is Over! Experience luxury living at 18 Erskine with this coveted Bennington Suite (804 sq ft)! Stunning west-facing 2 bedroom, 2bathroom suite features floor to ceiling windows, premium plank laminate flooring, designer built-in blinds and an extra long balcony with spectacular west views. The modern kitchen showcases a Caesar stone quartz waterfall countertop with undermount rectangular sink, quartz backsplash, stainless steel and ENERGY Star appliances. The primary bedroom includes a walk-in closet, a spa-inspired 3pc ensuite with a chrome rain showerhead, designer vanity and porcelain floor tiles. Enjoy top-tier amenities including a fitness center /yoga/TRX, FREE fitness and VR classes! Indoor pool with steam rooms, co-work studio with FREE WIFI & Netflix. Zen garden, Kids Zone, chef's kitchen with dining lounge and bar with BBQ terrace - Fabulous for entertaining! This building is PET Friendly and features a pet spa, pet wash, pet treadmill, outdoor snow-free pet run! Experience condo-style luxuries with white glove service, social community events, countless amenities and VIP perks - all at no additional cost! EV Charging stations, onsite car wash, bike storage and bike wash! (id:60365)
606 - 180 Fairview Mall Drive
Toronto, Ontario
VIVO CONDO GORGEOUS CONDOS IN FABULOUS FAIRVIEW MALL AREA. BRIGHT AND UNOBSTRUCTED VIEW, MODERN KITCHEN W/APPLIACNCES, AMENITIES INCL. 24 HR CONCIERGE SERVICE, STEP TO DON MILL SUBWAY STATION AND FAIRVIEW MALL SHOPPING MALL. CLOSE TO TNT SUPERMARKET, SENECA COLLGE, EASY ACCESS TO MAJOR HIGHWAY 401 AND 404 (id:60365)
309 - 1700 Avenue Road
Toronto, Ontario
1700 Avenue Road #309 at Empire Maven offers a rare combination of luxury and outdoor space in a boutique building set in one of Toronto's most prestigious neighbourhoods. This 2-bedroom, 2 bathroom corner suite features 1,070 sq ft of interior living and a massive 1,200 sq ft private terrace, ideal for entertaining or quiet outdoor living. Highlights include a spacious open-concept living area, Wolf gas range (yes, in a condo), full size Gaggenau fridge, and premium finishes throughout. The primary bedroom includes a walk-in closet and elegant ensuite, while the second bedroom offers flexibility for guests or a home office.Building amenities include 24-hour concierge service, fitness centre, party room, and visitor parking. Located along Avenue Road, steps to shops, cafes, parks, and top-tier schools, with easy access to transit and downtown.1 parking and 1 locker included. (id:60365)
1601 - 15 Queens Quay E
Toronto, Ontario
Welcome To Pier 27 Tower By The Lake - Luxury By The Water. This 2 Bedroom Unit With Floor To Ceiling Windows Gives You The Best Views. Cook In Your Kitchen With The Enjoyment Of This Scenic View Of The City And Calming Waters. Practical Split Bedroom Layout. Bike Lanes Right At Your Door, Minutes Walk To Union Station, St. Lawrence Market, Rogers Centre, Scotiabank Arena And Financial District. (id:60365)
4103 - 100 Harbour Street
Toronto, Ontario
Approx. 565 Sqft (As Per Builder) Spacious 1 Br w/ balcony & N view @ Harbour Plaza Condos by Menkes @ Bay & Harbour. Building amenities include: concierge, gym, indoor pool, media room, recreation room & more. Access of 2nd floor to The Path, connecting to CN Tower, Union Station, Scotiabank Arena, Rogers Centre, waterfront, restaurants, shops & more. (id:60365)
2007 - 501 Yonge Street
Toronto, Ontario
Unobstructed 1 Bedroom + Den Suite W/ East Views. Floor-To-Ceiling Window, Designer Kitchen Cabinetry, Stainless Steel Appliances, Laminate Flooring, Mirrored Closets, Murphy Bed @ The Teahouse Condos. Steps To The University Of Toronto, Toronto Metropolitan University, George Brown, Hospitals, Queens Park, T.T.C. Subway, Bloor Street-Yorkville Shopping, Restaurants & More. Photo Taken Prior Tenants Move In. (id:60365)
277 King Street
Niagara-On-The-Lake, Ontario
Welcome to 277 King St in the Heart of Niagara-On-The-Lake's Old Town. This Stunning Home is Set on an oversized, professionally landscaped lot featuring a heated salt water pool. The patio is an entertainer's delight! Built-in Grill and outdoor Kitchen with A Bar. There's Ample Outdoor Dining Space and Gas Fire Bowl to Gather Around on Cooler Evenings. Walk-Out from the Dining Room to Spacious Maintenance Free Deck. Inside, The Spacious Main Floor Offers Plenty of room to Entertain. The Dining Room Features a Custom Wine Cellar. The Oversized Living Room has a Wood Burning Fireplace and Custom Built-in Bookcases. The Family Room Features a Gas Fireplace, Built-in Bar, Floor to Ceiling Windows To Enjoy Views of the Private Yard. The Eat-in Kitchen Features Stainless Steel Appliances and Pot Filler Over the Range. The Side Entrance To The Mudroom Is Perfect On A Rainy or Snowy Day. A Nice Sized den or Office with Built-in Book Cases Rounds Out the Main Floor. Upstairs You Will Find The Primary Bedroom With A Five Piece Ensuite Bath. Walkout To the Second Floor Balcony. Laundry Is located on the Second Floor For Convenience. There are Two Additional Bedrooms with Large Windows Overlooking the Front Gardens. Steps to the Famous Shaw Theatre, Fine Dining and Shopping. A Quick Walk to the Historic Niagara-On-The-Lake Golf Course, The oldest in North America. A Perfect Full-Time or Weekend Residence That Does Not Disappoint! (id:60365)
1006 - 36 James Street S
Hamilton, Ontario
Live in a part of Hamilton history! The beautiful Pigott Building is located right in the city's core. This furnished corner unit on the 10th floor has a breathtaking view of downtown Hamilton. The renovated kitchen features bright white cabinets with soft close feature, beautiful quartz countertops, and a ceramic/glass backsplash. The recently renovated bathroom has upgraded fixtures. Laundry is also conveniently located in the unit. One private parking space and a locker are included. The building offers a gym, party room, and more. Enjoy being walking distance to everything downtown, such as James Street art district, bus terminal, Go Station, First Ontario Centre, Jackson Square, and so much more! Welcome home! RSA. (id:60365)
209 Portage Lane
Hamilton, Ontario
Welcome to this beautifully updated backsplit, nestled in the peaceful rural community of Mount Hope. Offering the perfect blend of charm, functionality, and modern updates, this home is designed for families seeking both comfort and convenience in a serene setting. The curb appeal shines with a freshly redone walkway, updated patio stone and driveway, professionally landscaped gardens, and mature trees that provide shade and character. A two-car garage with inside entry and parking for four vehicles ensures plenty of space for family and guests. Step inside to discover an inviting main floor featuring newer laminate flooring throughout (2023). The bright, open-concept living and dining area boasts vaulted ceilings, creating a spacious and airy feel. The renovated eat-in kitchen (2024) is a true showpiece, complete with quartz countertops & backsplash, and custom cabinetry. A cozy family room anchored by a newer LED electric fireplace is perfect for movie nights, while a convenient main-level bedroom and a stylish 3-piece bathroom (2023) make single-level living an option. Upstairs, the expansive primary suite offers a walk-in closet, joined by an additional well-sized bedroom. A renovated 4-piece bath (2024) completes this level. The fully finished lower level provides a large recreation room, ideal for a children's playroom, teen hangout, or home office. Outside, the fully fenced backyard is designed for family enjoyment, featuring a gazebo and a brand-new fence (2024). Whether hosting summer barbecues, watching kids play, or simply relaxing under the stars, this outdoor retreat has it all. Set in a welcoming community just minutes from highways, schools, parks, and amenities, this home is the perfect place to create lasting family memories. (id:60365)
N/a Stevens Street E
Hawkesbury, Ontario
Outstanding opportunity for developers, builders, and investors! An exceptional Infill Opportunity in the most prestigious Mountrock Neighbourhood in Hawkesbury Town. Approximately 10 acres of subdivision with Municipal Services at the Lot Line (to be extended as part of the site servicing). The Draft plan and zoning approved for 107 Residential dwelling, combination of 5 Single detached, 48 Semi-Detached, 30 Free hold Towns, and 2 low-rise apartment blocks with 12 dwelling units in each block. The detail design submission is almost ready for approval. The next steps are land servicing and build houses. Minutes walk to Walmart, hospital, public transports, and many amenities. (id:60365)
32 Kingspoint Circle
Hamilton, Ontario
Welcome to this beautifully designed 3000 sq ft home on a premium pie-shaped lot in Stoney Creek's sought-after Lake Pointe community. This property sits on Kingspoint Circle, just steps from the lake, Fifty Point Conservation Area, major shopping, and convenient commuter routes. Built by Marcasa Homes, the exterior features brick with stone and stucco accents for a modern, upscale look. Inside, you're greeted by a wide open layout, an impressive oak staircase with iron spindles, and contemporary hardwood floors throughout. The craftsmanship shows in every detail. The kitchen is a standout, with extended maple cabinetry, textured glass display doors, pot drawers, a large breakfast island, a pantry-style fridge enclosure, granite counters, and a striking backsplash. The family room offers a gas fireplace with a recessed TV niche and elegant millwork, including decorative ceilings, deep baseboards, and upgraded interior doors. Upstairs, the primary suite is a true retreat with a luxury walk-in closet and a spa-inspired ensuite featuring a double vanity. The second bedroom also has its own ensuite, ideal for family or guests. This home blends quality construction, thoughtful design, and a prime location, offering a move-in-ready lifestyle near the waterfront and nature. ** This is a linked property.** (id:60365)
522 Masters Drive
Woodstock, Ontario
Beautiful, Detached 5 Bedrooms, 4 Washrooms, Library/Den on the Main Floor, 2 Master Bedrooms on 2nd Floor with En-Suite, Door to garage from Inside, Lockbox for Easy Showings, Tenants to pay all utilities (id:60365)

