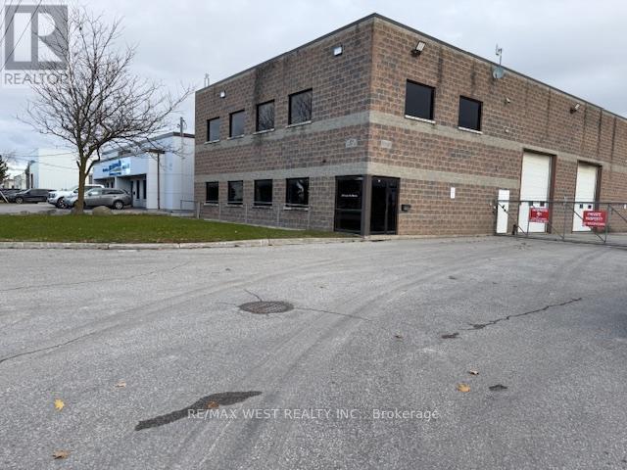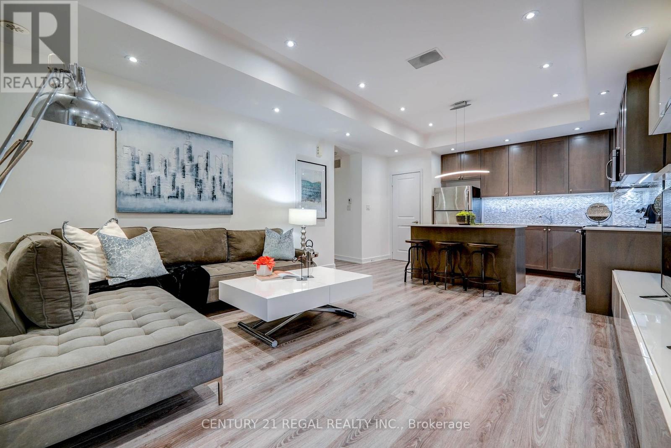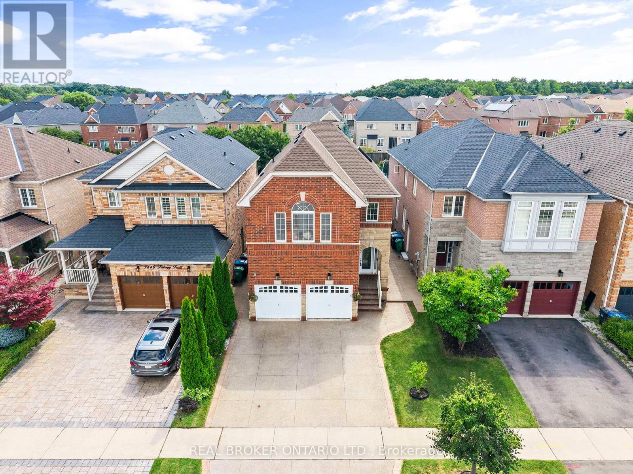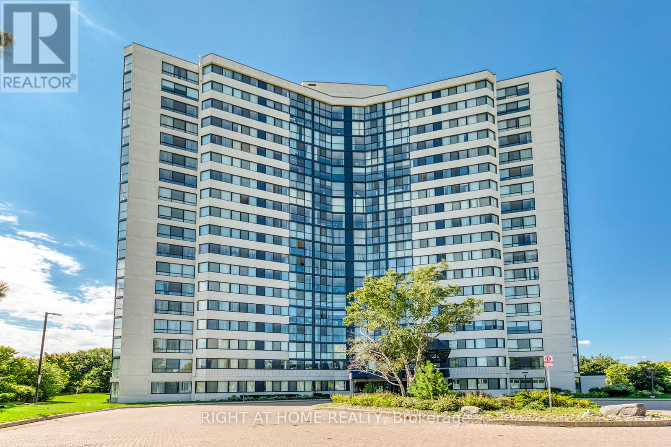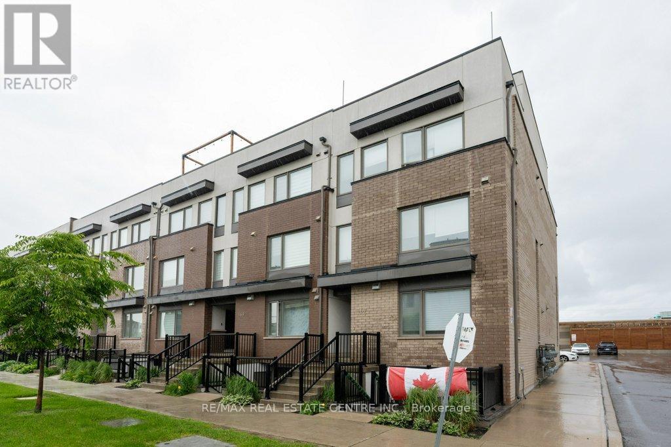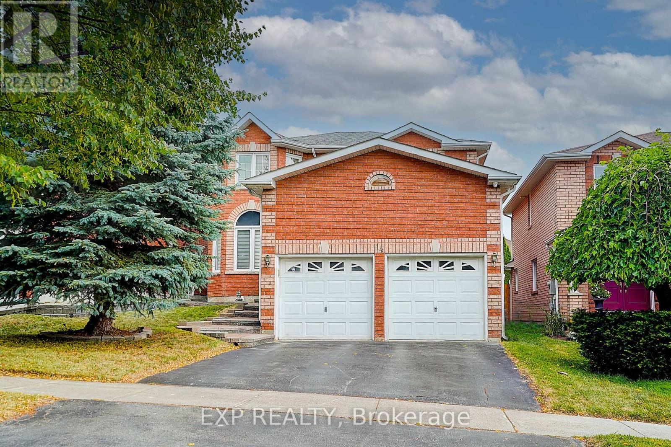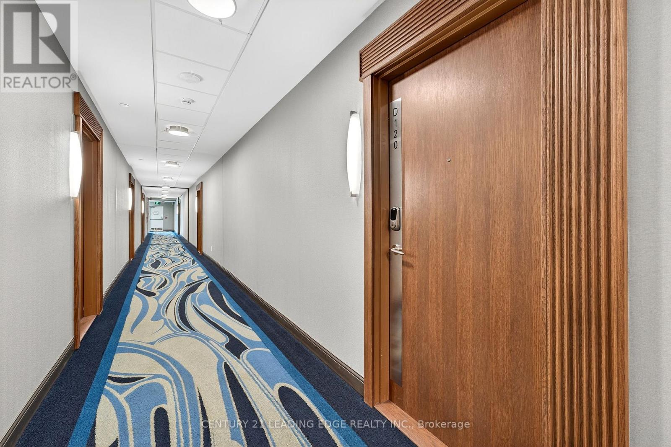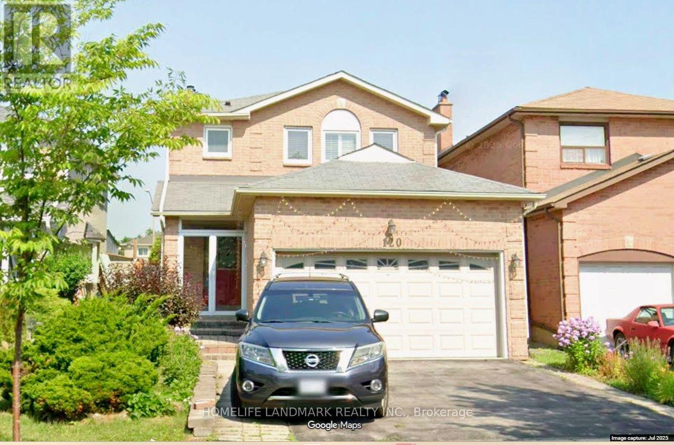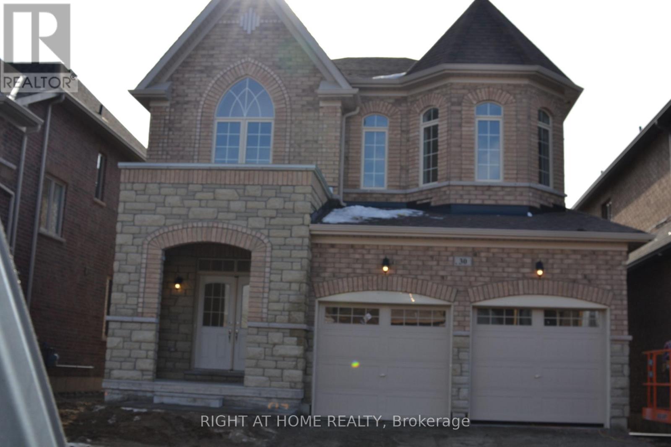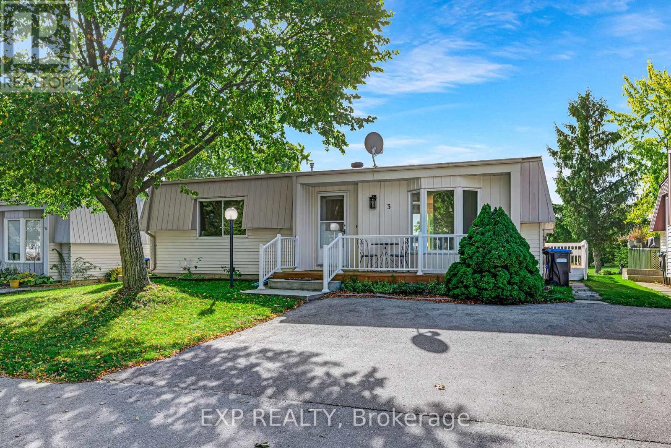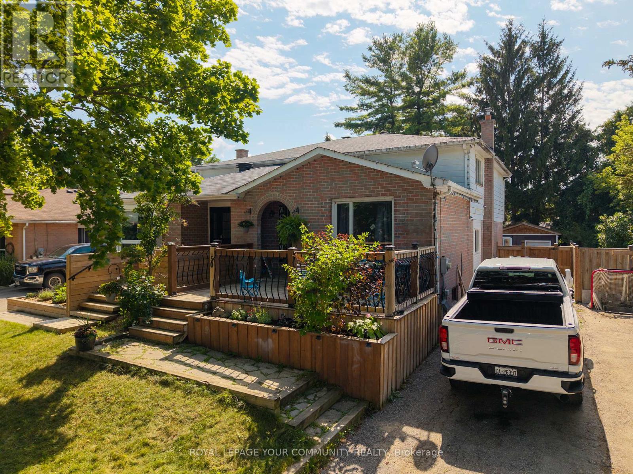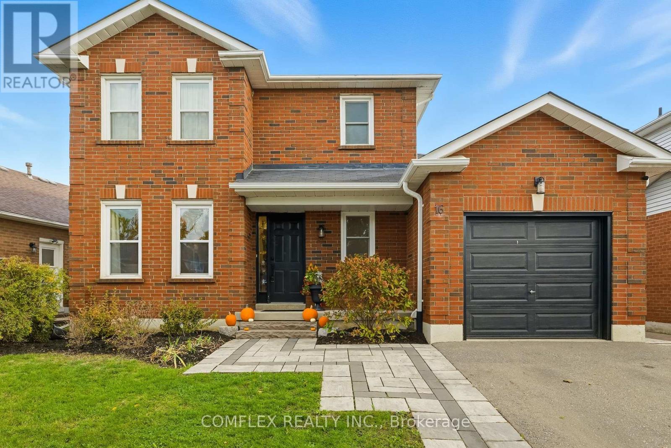2 - 69 Healey Road
Caledon, Ontario
Office Space for Lease in Bolton's Industrial Corridor. 2600sq/ft over Two Floors + additional basement of 1300 sq/ft . Shop is 3700 sq/ft with 3 Drive In Doors. Total Space available is 7600 sq/ft. 2 - 12'X14' Drive in Doors. Allows Auto Repair. Rare Find in Bolton. Gated Entry. Private Front Area with Parking included. Rear Yard is NOT included in the Rent. Monthly Rate Includes TMI. (id:60365)
5b - 867 Wilson Avenue
Toronto, Ontario
Exceptional opportunity to lease this bright and modern unit in a newly built stacked townhome in Downsview! Featuring a functional open-concept layout with a spacious kitchen and living area, this home is filled with natural light from large windows and enhanced by sleek LED pot lights. The designer kitchen boasts a large centre island, stainless steel appliances, and under-cabinet lighting, perfect for cooking and entertaining. Enjoy a generously sized bedroom with a walk-in closet and a custom-built wardrobe for ample storage. Step out to a private front terrace, ideal for BBQs and outdoor relaxation. Conveniently located just steps to the TTC and minutes to Yorkdale Mall, Hwy 401, Allen Road, parks, and top-rated schools. (id:60365)
3450 Trilogy Trail S
Mississauga, Ontario
Welcome to this meticulously maintained home a stunning 4+2 bedroom, 5-bath property offering over 3,100 sq. ft. of living space on one of the best lots in the area. Featuring an exposed concrete driveway and backyard patio with a professionally landscaped backyard oasis, this home is designed for both everyday family living and entertaining, indoors and out. The main level boasts a fabulous open-concept layout with a spacious family room and gas fireplace, formal dining, breakfast area, and a chef's kitchen with stainless steel appliances, granite counters, backsplash, extended cabinets, and oak staircase. Hardwood flooring throughout the main and upper levels, skylight,new blinds, pot lights, and 9-ft ceilings add to the elegance. Upstairs offers 4 bedrooms, 3 bathrooms, and a dedicated study that can easily be converted into a 5th bedroom. The primary suite features a walk-in closet and a luxurious ,upgraded ensuite with a free-standing tub.The finished legal basement apartment includes 2 bedrooms, a full bath, laminate flooring with dricore subfloor, lots of storage, and a separate side entrance perfect for extended family or rental income.Step outside to a massive backyard with an above-ground pool, exposed concrete patio, storage shed, gas line for BBQ, and an automatic lawn sprinkler system in the front and back.Additional features: main floor laundry with cabinetry garage access, extended cabinetry, and professionally landscaped grounds.Prime Location: Close to highways, top-rated schools, shopping, parks, Churchill Meadows Community Centre, and the Ridgeway Plaza . Roof 2024 ,water heater owned 2022,furnance 2022 with seven year warranty.Legal basement built in 2021 Dont miss the virtual tour! Close To Top Ranking Schools, Parks, Go Station, Library, Shopping, Restaurants, Hwys.tttps://aryeo.sfo2.cdn.digitaloceanspaces.com/listings/0198ca6c-6470-726b-81f8-090d71cacac9/files/0198d55a-7353-73de-a8ec-e77f20a51016.mp4 (id:60365)
1603 - 1360 Rathburn Road E
Mississauga, Ontario
Spacious 1,115 sq. ft. corner unit in a well-managed luxury building, offering comfort, convenience, and excellent value. This bright suite features a functional layout filled with natural light, including a generous living and dining area and a versatile solarium - perfect as a home office, reading nook, or breakfast space. The unit offers two well-sized bedrooms and two full bathrooms, making it ideal for a variety of lifestyles. Large windows throughout provide expansive views and an airy feel. Enjoy all-inclusive living with heat, hydro, water, and cable TV included in the maintenance fee - adding even more value and peace of mind. Located in a prime Mississauga location, you're just steps to transit and a short drive to Pearson Airport. Close to shopping, parks, and major highways, this is a fantastic opportunity to live in a convenient and connected neighbourhood. (id:60365)
2 - 167 William Duncan Road
Toronto, Ontario
Well maintained Condo Townhouse on ground floor, 2 Bed + Den, All On One Level, Corner Unit Feels Like Semi, Upgraded Kitchen with Quartz countertop, beautiful island, Stainless Steel Appliances, Ensuite laundry, sliding door to private balcony from master bedroom. Unit has its own parking. Great location, Easy access to Hwy 401, Yorkdale Mall, Shopping! Free Shuttle to subway right at your door. Extras: Stainless Steel Stove, Fridge, Front Load washer & dryer, S/S Dishwasher, Above ground parking. (id:60365)
14 Prince Drive
Bradford West Gwillimbury, Ontario
Beautifully Renovated 4+1 Bedroom, 4 Bath Home With Professionally Finished Basement Offering Space, Style, And Flexibility For Your Family. Fully Updated (Main Floor) In 2022, This Home Blends Fresh Contemporary Finishes With Practical Family Living.The Bright, Open-Concept Kitchen Is A Showstopper, Featuring Quartz Countertops, Stainless Steel Appliances, And Plenty Of Storage. The Adjoining Dining And Living Areas Make Entertaining A Breeze, With An Additional Family Rooms With Gas Fireplace. Upstairs, You'll Find 4 Generously Sized Bedrooms, Ideal For Young Families With Plenty Of Space For Bedrooms, A Playroom, Or Even A Home Office. The Primary Suite Features A 5 Pc Ensuite And Walk-In Closet. The Finished Basement Offers Even More Flexibility With Its Own Kitchen, Bedroom, Office And Full Bathroom, It's Perfect For Extended Family, A Nanny Suite, Or A Teens Private Space. Outside, The Backyard Provides Room For Kids To Run And Play, Summer Bbqs Under The Gazebo, And Family Gardening Projects. Located In A Friendly Neighbourhood Close To Schools, Parks, Shops, And Transit, This Is A Home Where You Can Put Down Roots And Watch Your Family Grow. (id:60365)
333 Sea Ray Avenue
Innisfil, Ontario
Welcome to the rarely offered Black Cherry Model at Friday Harbour Resort. Meticulously cared for by the original owner and designed for the ultimate resort lifestyle! This ground floor unit boasts an expansive private patio with walk-out convenience, blending the comfort of bungalow style living with the luxury of a 4 season resort. Inside every detail has been thoughtfully upgraded: shaker style kitchen cabentry, upgraded flooring throughout, custom roller shade blinds add a modern elegant touch. The open concept layout is airy and perfect for entertaining or relaxing after a day on the water. As a tenant you'll enjoy exclusive access with 2 guest cards to an endless list of amenities that include pickle ball/tennis courts, pools, fitness centre, hiking and nature trails, kayaking and so much more. Step outside your door to the boardwalk boutique shops, dining, and year round events all within this vibrant resort community! Friday Harbour offers more than a home-it's a lifestyle. Comes partially furnished! (id:60365)
120 Brookmill Drive
Vaughan, Ontario
Beautifully renovated 4-bedroom detached home in a quiet, family-friendly neighbourhood! Freshly painted throughout with modern finishes. Spacious main floor features open-concept living and dining areas, hardwood floors, and plenty of natural light. Modern kitchen with stainless steel appliances and ample storage. Four generous bedrooms on the second floor and updated bathrooms. Finished basement offers an additional bedroom, full washroom, and a large exercise room with a full wall mirror - perfect for a home gym or studio. Conveniently located close to top-rated schools, parks, public transit, grocery stores, community centres, and major shopping destinations. Move-in ready and impeccably maintained - a perfect place to call home! (id:60365)
Upper - 30 Alistair Crescent
Vaughan, Ontario
*MAIN & SECOND FLOORs ONLY*LIGAL BASEMENT HAS SEPORATE ENTRANCE*Child SAFETY neighborhood*Breathtaking Residence in one of the City's Most Prestigious addresses designed by World Class Team Architects*Located In The Heart Of Kleinburg Steps To Exclusives*This Magnificent Residence Has It All!*Move-in ready, gorgeous 2,737SF of Luxurious Finishes 4 BedRooms/4 WashRooms, 2-storey home on premium lot, in the beautiful and established community*Functional layout with the guest area, Grand Open Concept Living/Dining & Family Rooms*Kitchen w/granite counters & s/s appliances and plenty of counter space*Family room w/gas fireplace & w/o to private enclave w/fire pit*Perfect combination of hardwood & ceramic floors throughout*Primary Bedroom with a 5pc ensuite and a large walk-in closet. Main-level den/niche that can be used as a home office space* (id:60365)
3 Comforts Cove
Innisfil, Ontario
Welcome to this beautifully updated 2-bedroom, 1-bath bungalow nestled on a quiet court within a desirable 55+ adult land lease community. This charming home has been tastefully renovated throughout, offering a bright and modern open-concept layout perfect for comfortable living. Enjoy peaceful mornings or relaxing evenings with views of the lush green space that this property backs onto. Located on a tranquil street, this move-in-ready home offers the ideal blend of comfort, convenience, and community living. Land Lease fees are as follows- Rent:$855.00, Site Taxes $51.40, Home Tax $104 Total: $1010.40/month (id:60365)
50 Stewart Avenue
New Tecumseth, Ontario
Perfectly located in a quiet neighbourhood in the town of Alliston. This well-designed 5-level back split offers lots of practical space and flexibility with 4 + 2 bedrooms and plenty of room for everyone. The multi-level layout separates living and sleeping areas for added privacy while still maintaining an open flow. With 3 bathrooms and bedrooms spread between the main, upper and lower floors, this versatile floorplan is perfect for growing families, multi-generational living or those professionals seeking to finally have that home office space. The main level is open concept, bright and full of modern upgrades, including a walkout to a beautiful covered deck, looking out over a well-manicured backyard with perfectly placed concrete walkways and an insulated and powered garage which is ideal for a workshop, hobby area or additional storage. With comfort and convenience built in, this home is a great value in a small but well-established town that already feels like home, close to all amenities, schools, hospitals, parks and jobs. Just come for a visit, you might stay for a lifetime. (id:60365)
16 Orchard Park Drive
Clarington, Ontario
Welcome to 16 Orchard Park Dr, Bowmanville, Ontario - perfectly situated in one of the area's most desirable locations! This beautifully upgraded 3-bedroom detached home is truly an entertainer's delight. The open-concept kitchen and family room feature stainless steel appliances, quartz countertops, and a spacious breakfast bar, creating the perfect flow for everyday living and entertaining. Step outside to your private backyard oasis with a two-tier deck, lush gardens, and a 32' x 16' saltwater in-ground pool - perfect for hosting, relaxing, or soaking up the sun. The professionally renovated basement (2025) adds stylish and functional living space, ideal for a recreation room, home office, or guest suite.Located close to top-rated schools, parks, shopping, and just 5 minutes to Highway 401, this stunning home blends comfort, convenience, and lifestyle in one of Bowmanville's best neighbourhoods. Book your showing today before it's too late! (id:60365)

