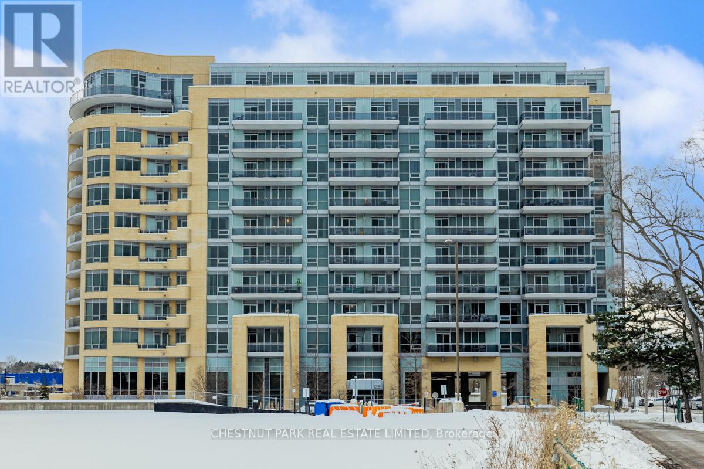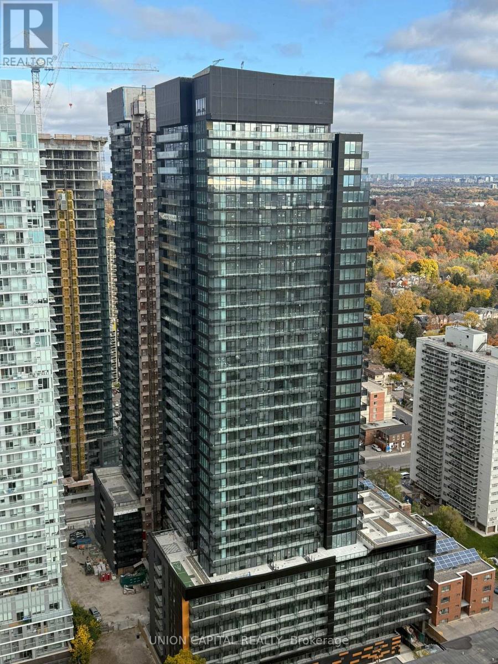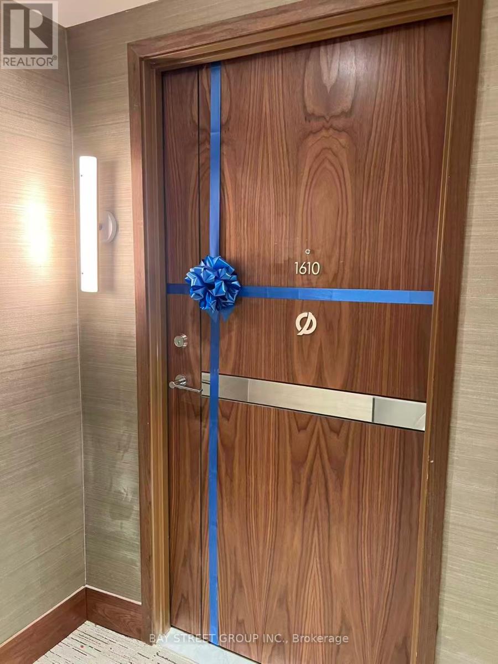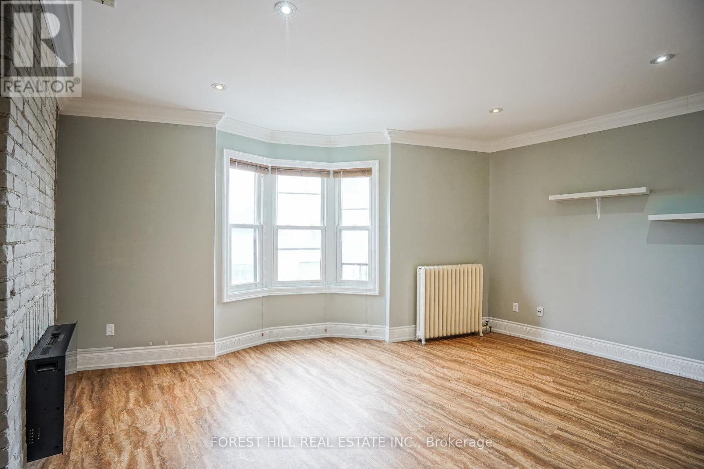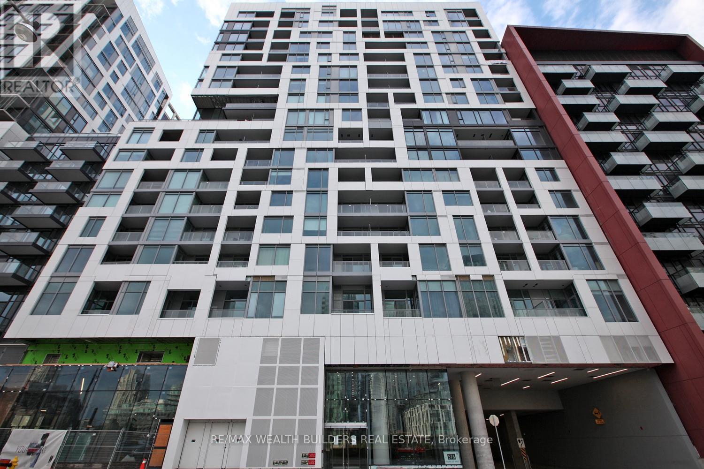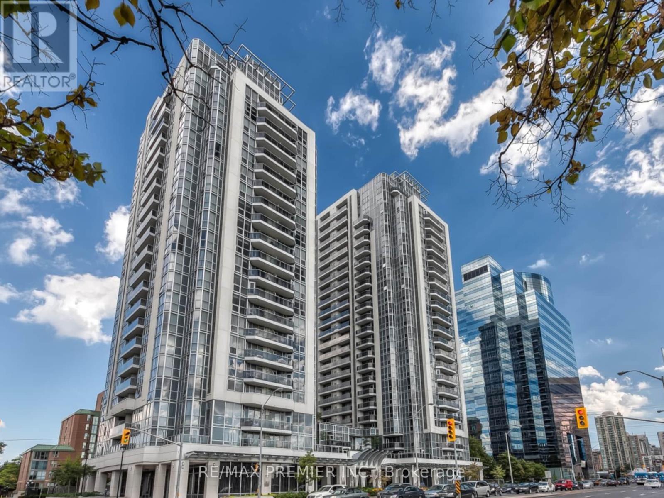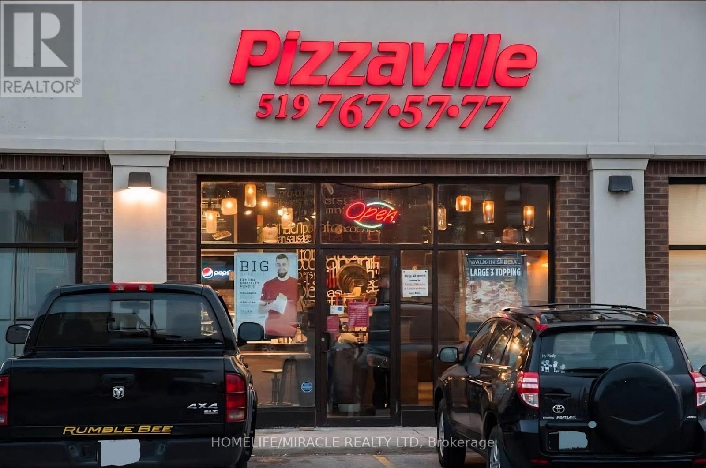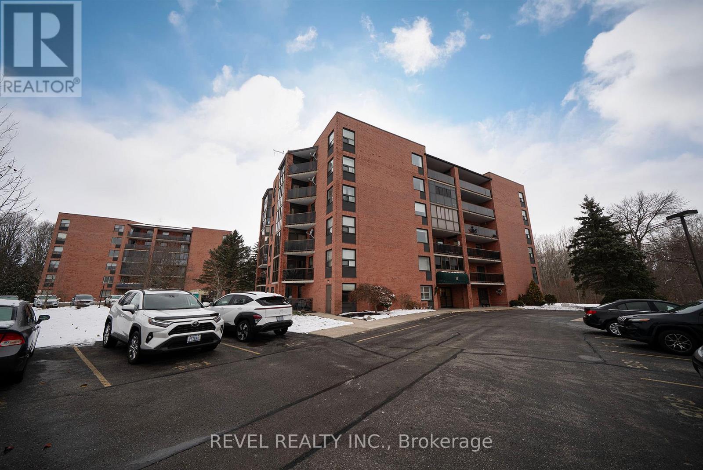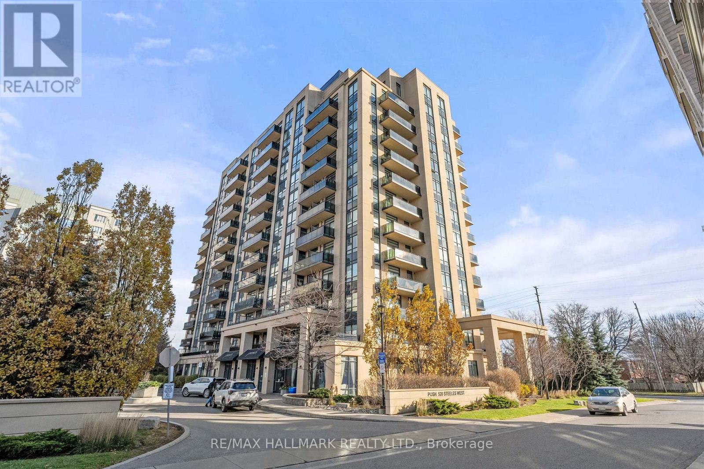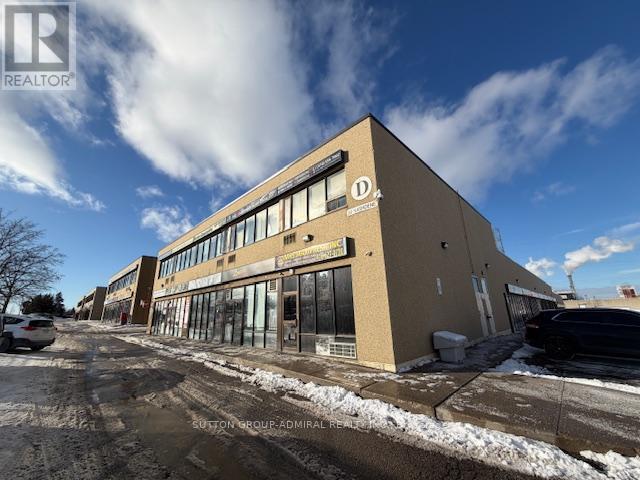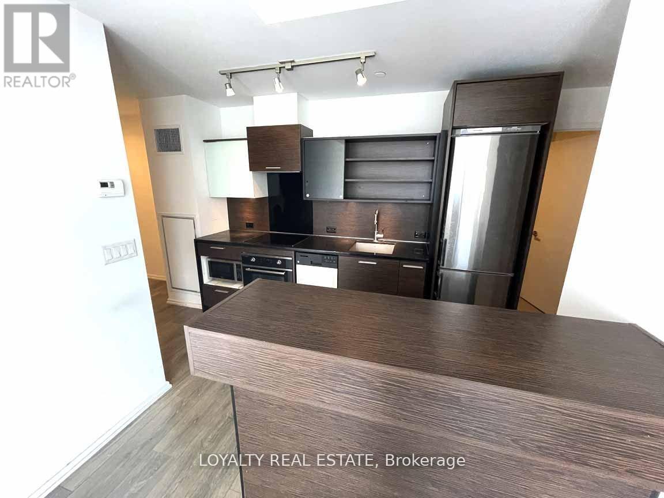816 - 2756 Old Leslie Street
Toronto, Ontario
Welcome to 2756 Old Leslie Street, a fully furnished 2+1 bedroom, 2-bath condo in thesought-after Leslie Boutique Residences. This bright and spacious suite offers two balconies, hardwood floors, stainless steel appliances, a separate den with sliding door, and ensuitelaundry. Located steps from Leslie Subway Station, North York General Hospital, IKEA, Canadian Tire, shopping, dining, and major highways. This quiet, well-managed boutique building features premium amenities: gym, indoor pool, party room, BBQ area, visitor parking, and 24/7 concierge. Move-in ready, stylish, and perfectly located - this is exceptional urban living in the heart of North York. *** Fully Furnished Unit *** (id:60365)
506 - 117 Broadway Avenue
Toronto, Ontario
New North Tower at Line 5 Condos At The Heart Of Yonge and Eglinton. This Brand New Bright And Spacious excellent layout LARGER 1 Bedroom(524 SQ FT) Suite With Floor To Ceiling Window and an unobstructed view from a large balcony. Gallery Kitchen with build in Appliances and lots of cabinets. Enjoy resort-like amenities including a pool, gym, sauna, rooftop deck, and 24/7 concierge service. Loblaws, LCBO, and Orange Theory Gym are close by. Just steps away from the Yonge-Eglinton subway, future line 5 subway, Restaurants& A Variety Of Retail Stores, shopping, entertainment, and more. Close to everything you need! Heat is Included. Student and Newcomers Welcome!! (id:60365)
1610 - 3 Concord Cityplace Way
Toronto, Ontario
Welcome to Concord Canada House - Premium Urban Living in Toronto's Waterfront Community. Bright and modern 1 bedroom Unit close to 500sf with spacious balcony. 9 feet Ceiling with Functional Layout. Features built-in Miele appliances, large balcony with heater& lighting, and nice city views. Excellent amenties: keyless entry, workspaces, parcel storage. Steps to Rogers Centre, CN Tower, Scotiabank Arena, Union Station, lake front, dining & shopping. (id:60365)
3 - 1491 Dundas Street W
Toronto, Ontario
Renovated, Spacious 1000+Sf Two Bedroom With Two Generous Dens To Use As Home Offices! BrightLiving Room With Bay South-Facing Bay Window & Electric Fire Place. Master Bedroom Has JulietBalcony And Two Windows. Central Air Conditioning Plus Lots Of Windows Throughout For Great AirCirculation, Washer & Dryer In The Building Shared With Only Three Other Units. Bus Stop RightOutside The Building. Excellent Location. (id:60365)
1219e - 576 Front Street W
Toronto, Ontario
Beautiful and spacious, this large one-bedroom suite in the highly sought-after Minto Westside offers over 550 square feet of well-designed living space. The unit features a generous primary bedroom complete with a closet outfitted with built-in shelving. Enjoy stylish hardwood flooring throughout, built-in appliances, and upgraded kitchen finishes. (id:60365)
1808 - 5793 Yonge Street
Toronto, Ontario
Freshly Painted And Brand New Flooring Throughout. Luxury Building, Ideal And Spacious 2 Bedrooms & 2 Bathrooms Layout. Facing Yonge Street. Sub-Way Station Is Just a few min walk. Bright South West Unit W/ Unobstructed Sunny City View. One Of The Best Built & Managed Condo Buildings Setting On The Most Convenient Location At Yonge & Finch In North York. High Level Unit With Great Layout, Unobstructed View, Sun-Filled, & Well Maintained. Don't Miss - immediate occupancy. (id:60365)
2 - 106 Silvercreek Parkway N
Guelph, Ontario
Fantastic opportunity to own a well-established pizza store in the town of Guelph! This Pizzaville is in a Prime location in a great Plaza at busy Silvercreek Parkway N./Willow Rd. intersection. This prime spot enjoys high visibility and foot traffic, surrounded by a thriving community. This franchise is very popular in the neighbourhood, enhancing its appeal to pizza lovers and fast-food enthusiasts alike. Invest in a turnkey business with a rich history, a loyal customer base, and the promise of continued success in this vibrant Guelph locale. Don't miss out on this amazing opportunity. Stability. Fully equipped and turnkey, this profitable operation is ideal for entrepreneurs or families. Please do not go directly or speak to staff. Don't miss the chance to own a thriving business in a prime location, with High Volume, Low Rent, secure lease terms and excellent growth potential. (id:60365)
501 - 11 Mill Pond Court
Norfolk, Ontario
Welcome to Unit #501 at 11 Mill Pond Court, a beautifully maintained 2-bedroom, 2-bathroom condo in one of Simcoe's most sought-after buildings. Nestled against a peaceful conservation area and surrounded by mature green space, this secure and friendly community offers convenience and comfort just moments from everyday amenities including restaurants, pharmacy, shopping and more. Step inside and enjoy the open-concept layout, thoughtfully redesigned approximately 8 years ago to create a bright and inviting living space. The kitchen features updated cabinetry with pot drawers, tile flooring, and modern laminated countertops with the look of granite. A spacious dining/living area provides room to entertain 6 or more comfortably, highlighted by generous natural light pouring in from the southern exposure windows and balcony doors. Stylish vinyl click plank flooring runs throughout the main living areas and bedrooms, tying the space together with a warm and modern feel. This home offers two balconies - the first is enclosed with updated windows/screens and beautifully tiled flooring, making it a perfect year-round sitting area. A sliding door leads to the second open-air balcony, ideal for enjoying sunshine and fresh air or setting up an electric BBQ. The primary bedroom includes his & her closets and a private 4-piece ensuite complete with a walk-in tub for added comfort and accessibility. The second bedroom is also bright and spacious, conveniently located next to an updated 3-piece bath - perfect for guests. In-suite laundry is tucked into the utility/pantry room for added convenience. A storage locker will be assigned upon condo purchase with the location to be determined. This well-cared-for building has seen several recent updates. Residents also enjoy secure access with buzzer entry, a welcoming lobby sitting area, a community room with kitchen for private functions, and one included parking space (with additional parking possibly available for a fee). (id:60365)
229 Dunraven Drive
Toronto, Ontario
Welcome To This Beautifully Maintained Nearly 2,500 Sq. Ft. Home Offering Exceptional Space, Natural Light, And Modern Comfort. From The Moment You Enter, You'll Appreciate The Bright, Open Layout And Gleaming Hardwood Floors That Flow Throughout. The Heart Of The Home Is The Large, Sunny, Upgraded Kitchen, Featuring Extensive Counter And Cabinet Space - Perfect For Cooking, Hosting, And Everyday Living. A Convenient Walk-Out To The South-Facing Porch Invites You To Enjoy Morning Coffee Or Evening Relaxation In The Sun. A Stunning Skylight Enhances The Airy Atmosphere, Filling This Beautiful Home With Warm, Natural Light. The Primary Bedroom Offers A Peaceful Retreat With A Generous Walk-In Closet & Ensuite Bathroom. Tons Of Closet Space, 3 Bedrooms Have Walk-In Closets. Main Floor Den Is Complete With A Closet And Window Providing Potential For A 5th Bedroom. The 8-Foot-High Basement, Complete With A Walk-Out And Rough-In For A Kitchen, Provides Incredible Potential - Ideal For An In-Law Suite, Income Opportunity, Or Extended Living Space. Outside, A Gated Private Driveway Leads To An Oversized Double-Car Garage, Providing Ample Parking, Privacy, And Storage. This Home Combines Space, Versatility, And Modern Upgrades - A Rare Find And A Must-See! Great Value! (id:60365)
308 - 520 Steeles Avenue
Vaughan, Ontario
Discover exceptional condo living in the desirable Posh Condos community, perfectly situated in the vibrant centre of Thornhill. This bright, well-proportioned suite welcomes you with a spacious layout and large windows that invite natural light into every corner. The primary bedroom offers impressive comfort with its walk-in closet, private ensuite, and direct walkout to an exclusive terrace-an ideal spot to unwind outdoors. A second flexible room provides endless possibilities, whether you need an additional bedroom, a dedicated work-from-home space, or a cozy den. The open-concept design enhances flow between the principal living areas, creating an inviting setting for everyday living and entertaining. Residents enjoy a wide range of premium amenities, including a state-of-the-art fitness facility, attentive 24-hour concierge service, a refined library, a contemporary party room, guest accommodations, and ample visitor parking. With schools, shopping, dining options, and transit just moments away, this exceptional suite offers convenience, comfort, and an elevated lifestyle in one of Thornhill's most coveted neighbourhoods. (id:60365)
D78 - 80 Nashdene Road
Toronto, Ontario
Industrial kitchen setup for catering. Can also do take-out and delivery. Road exposure. Tenanted with lease expiring February 28, 2026. Tenant willing to remain for another 5 years. Current monthly net rent of $3,061.56 including HST. Renewal would be with 5% annual increases according to existing lease document. 5.4% cap rate based on existing net operating income. (id:60365)
1101 - 75 St Nicholas Street
Toronto, Ontario
Nicholas residence, modern downtown condo, sun filled studio unit close to bustle of the city core. 9 ft ceiling residence, gym, theater, lounge, business center, party room, roof top sun deck, subway, university, Yorkville, bay, Bloor and Yonge St. (id:60365)

