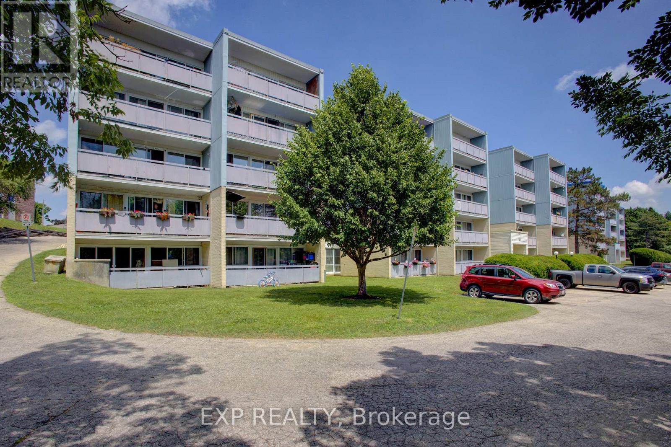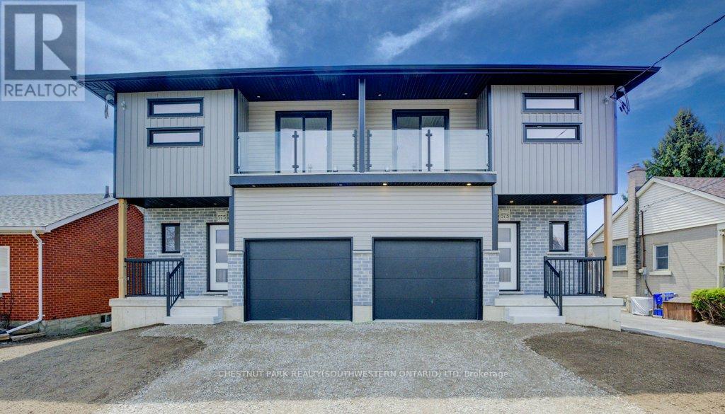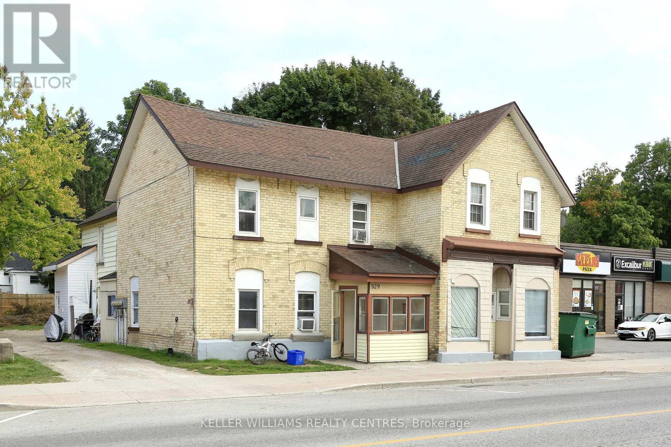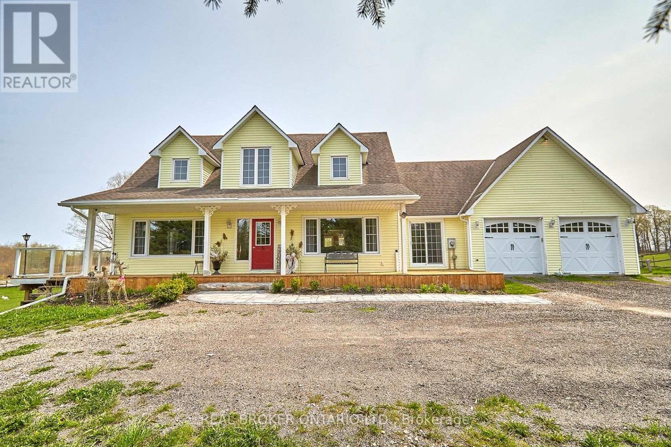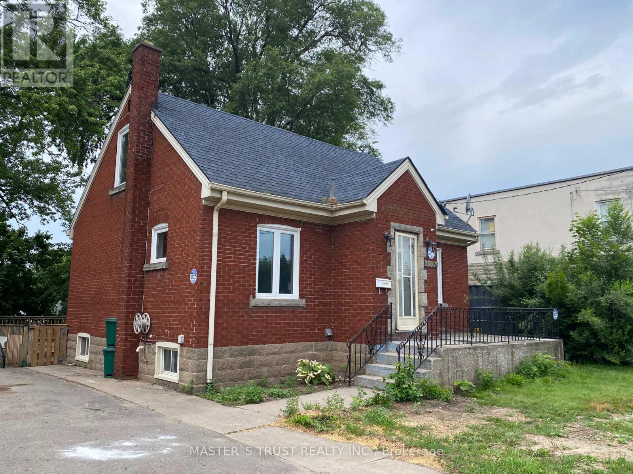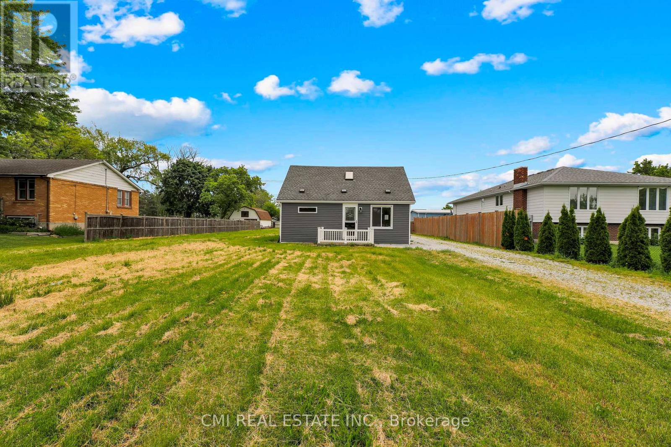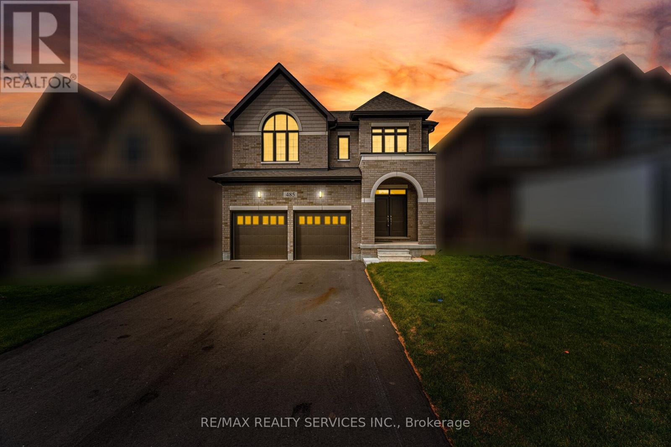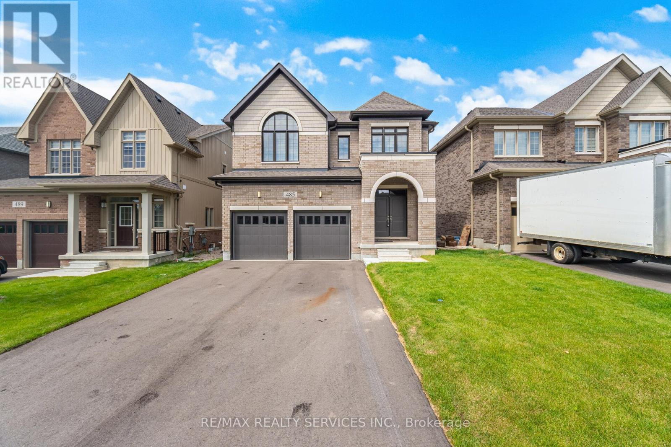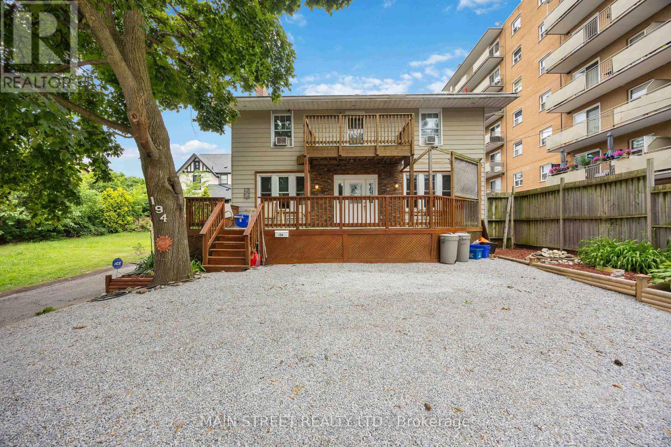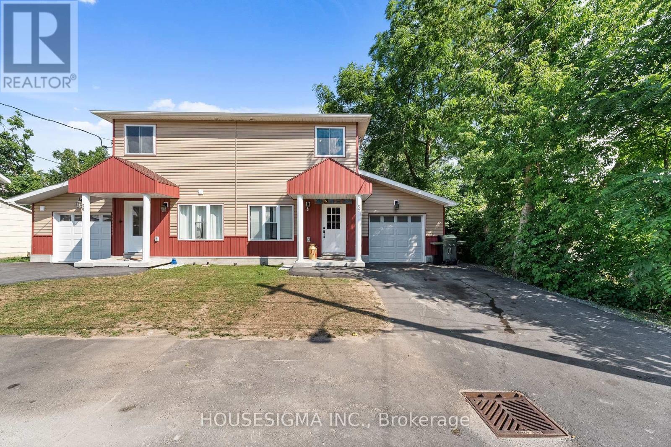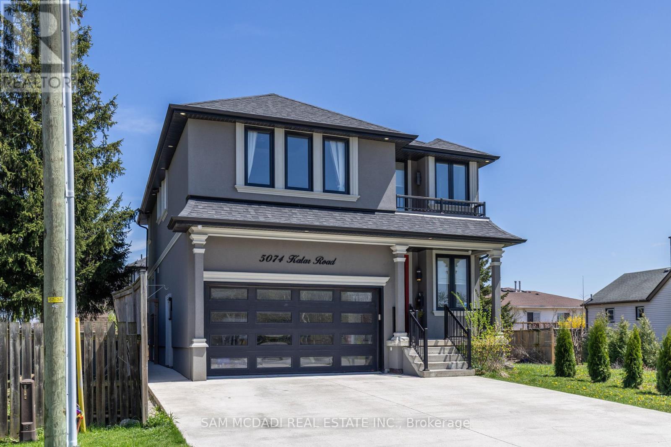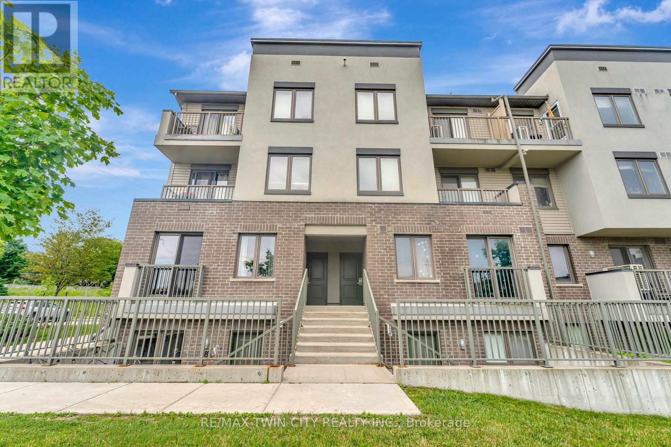202 - 91 Conroy Crescent
Guelph, Ontario
Welcome to 91 Conroy Crescent, Unit 202 a bright and stylish 2-bedroom, 1-bathroom condo in the heart of Guelphs desirable Dovercliffe/University neighbourhood! This well-maintained unit offers a spacious open-concept layout that seamlessly connects the living and dining areas, perfect for entertaining or relaxing at home. Large windows and a sliding glass door flood the space with natural light and lead out to your private balcony, ideal for enjoying your morning coffee or evening sunsets. The kitchen features sleek stainless steel appliances, ample cabinet space, and clean finishes. The updated 4-piece bathroom offers a contemporary feel with a fresh, modern design. The unit also includes one exclusive parking spot and a storage locker, providing convenience and additional space. Situated just minutes from the University of Guelph, this condo is ideal for first-time buyers, investors, or anyone looking for a low-maintenance lifestyle close to it all. Enjoy easy access to Highway 6 and the 401, making commuting a breeze. You're also just a short drive or bike ride to Stone Road Mall, grocery stores, restaurants, parks, and trails along the Speed River. Public transit is right at your doorstep, connecting you easily to the rest of the city. (id:60365)
575 Guelph Street
Kitchener, Ontario
Experience elevated living in this newly built semi-detached home, ideally located in one of Kitcheners most walkable and vibrant neighborhoods. Designed with modern lifestyles in mind, this beautifully appointed residence features three generous bedrooms and three elegant bathrooms, blending style and functionality throughout. The bright and open main floor is perfect for entertaining, highlighted by a striking wall of floor-to-ceiling windows and sliding doors that fill the space with natural light and provide seamless access to the backyard. The sleek, contemporary kitchen boasts high-quality finishes, premium appliances, and a smart layout that flows effortlessly into the living and dining areas. A chic two-piece powder room adds convenience on the main level. Upstairs, the serene primary suite offers a private retreat with its own balcony, a spa-inspired ensuite with double sinks and a walk-in shower, and generous closet space. Two additional bedrooms, a second full bathroom, and a full laundry room complete the upper level, offering comfort and practicality for everyday living. The unfinished basement, with impressive 9-foot ceilings, presents exciting potentialwhether as a home gym, office, media room, or future in-law suite. Just minutes from downtown Kitchener and steps to the LRT, expressway, transit, parks, and everyday amenities, this home delivers the perfect balance of luxury and location. This is your opportunity to own a truly exceptional home in the heart of Kitchener. (id:60365)
329 Josephine Street
North Huron, Ontario
Dreaming to own an investment property, this Stunning and Charming Six-Plex Building located in the town of Wingham in North Huron of Ontario would be a dream come through for you. Unique with it's architecture and friendly residents, numerous local businesses and shops around town. Two-1 Bedroom, Three 2-Bedrooms & One 3-Bedrooms A great income and cashflow for an investor. Separate Hydro meter for each unit. Five of the units have been updated with front building face lift. Coin Laundry onsite for additional revenue. (id:60365)
504224 89 Highway
Amaranth, Ontario
51.96 Acres of sheer beauty! This hobby farm is exactly what you have been looking for. 2- story home with a wrap around porch. The driveway is asphalt screenings so no matter the weather you wont get muddy. 2 Acre spring fed pond with a sand beach, 3/4 of an acre of horse paddocks(2), a fenced-in sand ring 88X50, wooded land, trails for walking and ATV's, 10-15 acres of mixed bush. The home has 10 walkouts! Every room is bright and welcoming and allows access to fresh air from virtually anywhere! There is a 4 stall barn that was built in 2007 (50x24) a storage shed (16X36) for all of your toys, a cabin, outhouse, dance floor, 20 acres of pasture and so much more. This property is a MUST see. There is also an in-law suite potential with separate entrance. Fantastic commuter location, Geothermal heating. The possibilities are endless! (id:60365)
6203 Main Street
Niagara Falls, Ontario
Great Tourist area location! You can walk to world famous Niagara Falls and Casino! Make this house potential for shorttermrental business.This detached brick house has 6 bedrooms, 2 Kitchens, has Hugh ensuit room on main floor and upstairs.All flooringandwalkout from fully finished basement in-law suite to back yard. Basement has 2 rooms with kitchen. Big lot 52*111 and big back yardwithHugh deck make a beautiful view for house, Must see!!! (id:60365)
5840 Telfer Road
Sarnia, Ontario
Your dream farmhouse calls! Nestled on a quiet cul-de-sac, situated on a generous 1.050 acre lot surrounded by mature trees located mins to schools, parks, golf, Airport, recreation, conservation, & Hwy 402. Charming 1.5 storey detached home offering 2 beds, 1 bath just under 1500sqft of living space. Versatile A2 zoning provides for multiple uses. Long gravel driveway offers ample parking for vehicles, RVs, boats & other toys. Detached 2-car garage w/ covered patio space ideal for workshop. *Fully renovated move in ready home* Bright foyer entry w/ laundry. Open family room w/ dining space. Eat-in family kitchen upgraded w/ custom cabinetry, NEW SS appliances, & B/I pantry. Separate living space ideal for family entertainment. Bedroom 2 on the main lvl ideal for in-laws, guests, kids, or home office w/ 4-pc spa style bathroom. Head upstairs to find your spacious sun-lit primary bedroom retreat finished w/ gorgeous sky-lights. Expansive deep backyard perfect for summer family enjoyment & pet lovers! (id:60365)
485 Adelaide Street
Wellington North, Ontario
Welcome to this beautiful Cachet Homes-built residence featuring a full brick exterior!This spacious 4-bedroom, 4-bathroom home offers 2,637 square feet of above-ground living space. The open-concept main floor boasts 9-foot ceilings, a combined living and dining area, and a separate family room with an elegant electric fireplace perfect for quality time with loved ones.The upgraded kitchen features quartz countertops, stainless steel appliances, and a large sliding glass door that opens to a generous backyard with lush greenery. Upstairs, you Will find 4 generously sized bedrooms and 3 full bathrooms. The primary bedroom includes a walk-in closet and a private ensuite. Each of the remaining bedrooms has access to its own ensuite or semi-ensuite bathroom and includes large double-door closets. Additional highlights include a convenient second-floor laundry room and large windows that flood the space with natural light.Located in the heart of Arthur, this home is just minutes from all essential amenities.Feel free to show with confidence! (id:60365)
485 Adelaide Street
Wellington North, Ontario
Client RemarksWelcome to this beautiful Cachet Homes-built residence featuring a full brick exterior!This spacious 4-bedroom, 4-bathroom home offers 2,675 square feet of above-ground living space. The open-concept main floor boasts 9-foot ceilings, a combined living and dining area, and a separate family room with an elegant electric fireplace perfect for quality time with loved ones.The upgraded kitchen features quartz countertops, stainless steel appliances, and a large sliding glass door that opens to a generous backyard with lush greenery. Upstairs, you Will find 4 generously sized bedrooms and 3 full bathrooms. The primary bedroom includes a walk-in closet and a private ensuite. Each of the remaining bedrooms has access to its own ensuite or semi-ensuite bathroom and includes large double-door closets. Additional highlights include a convenient second-floor laundry room and large windows that flood the space with natural light.Located in the heart of Arthur, this home is just minutes from all essential amenities.Feel free to show with confidence! (id:60365)
194 London Road
Sarnia, Ontario
Entering by the spacious 32 X 12 foot front deck leads you into the large foyer. Natural light floods into this lovely 2 storey home. Separate living room and dining room allow for entertaining in style. Moving into the eat in kitchen with gas stove and convienent powder room finishes off the main floor. The second floor has three spacious bedrooms with a 13 X 6 balcony off the primary bedroom. Also on this level there is a large washroom with a walk in shower and square jetted tub. In the basement is a one bedroom suite which makes this a legal duplex. Rented out for income or personally use it for family activities or a granny suite. Out the back door is a single garage transformed into a man shed or she shed or maybe a teen shed. Complete with an 8 X 8 foot hot tub and bar. To the side is a patio which leads to the grassed backyard. So many amenities within walking distance to meet your needs. Sarnia is a great place for water activities being at the bottom of Lake Huron which leads into the Saint Clair river. So much to keep you busy (id:60365)
57 Kent Street
Trent Hills, Ontario
Welcome to 57 Kent Street, A move-in-ready. Ready Gem in the Heart of Campbellford. Discover the perfect blend of small-town charm and modern convenience in this beautifully crafted, custom-built 3-bedroom home. Nestled in one of Campbellford's most peaceful and family-friendly neighbourhoods, this home is ideal for first-time buyers, young families, or savvy investors. Inside, the main floor offers a warm and welcoming living space filled with natural light. The thoughtful layout features three comfortable bedrooms, a bright and functional kitchen, and classic details that add timeless charm. Step outside to a spacious backyard perfect for entertaining, relaxing, or giving kids and pets space to play. A detached garage provides added storage or parking. Plus, you're just minutes from Campbellford Memorial Hospital and tranquil views of the Trent River just steps away, making daily living easy and convenient. Tenants are month-to-month. pays $2,500 per month plus utilities. Don't miss your chance to own a well-maintained home with excellent long-term potential. Your next chapter starts at 57 Kent Street. Book your showing today! (id:60365)
5074 Kalar Road
Niagara Falls, Ontario
This Gorgeous NEWLY Built CUSTOM HOME is Sure to Impress! Delivering OVER 3600sf of Beautiful Modern Finishes Featuring IN LAW/GUEST/RENTAL SUITE Lower Level with Separate Entrance, 5 BED, 4 BATHS, 2 KITCHENS, 2 LAUNDRY AREAS & More All in a Great Community! Greeted by Stunning Elevation with Stucco Details, Black Window Trims, Modern Garage Door, Concrete Driveway & Landscaped Gardens & Walk into MAIN FLOOR a Beautiful Grand 2-Storey Opening & Large Open Concept Design with Kitchen, Formal Dinning & Great Room Open & Ideal for Living & Entertaining. Superb Finishes T/O with Lovely Oak Staircase & Iron Spindles, Large Porcelain Tiles, Pot Lights, Modern Trim & Casing Millwork, Large Window with Roller Blinds & Drapes, Elegant Light & Plumbing Fixtures, Gas Fireplace Wall Feature, 3 Panel Door W/O to Yard & More. Gather around Large Gourmet Kitchen w Sleek Cabinetry Floor to Ceiling, Oversized Island, Granite Tops, Backsplash, Valence Lighting, Glass Doors & Cabinet Lighting, Oversized Fridge, Gas Range Stove, SS Appliances, B/I Wine Cabinet Display Ready to be Enjoyed. SECOND FLOOR Offers Grand Primary Bed Retreat w/ Vaulted Ceiling Large W/I Closet w/ BI Organizers & 5 Pc Ensuite, 3 Other Large Bedrooms, Laundry & Office Area Spaces & Finished with Hardwood T/O, Pot Lights in Bedrooms/Hall, BI Closet Organizers, Coffered Ceiling Designs, Glass Enclosed Showers, Granite Top Vanities & Contemporary Finishes. LOWER LEVEL has a Separate Entrance & 1 Bed + 1 Office Apartment Suite w/ Theatre/Rec Rm, Kitchen, 3-Pc Bath & Own Laundry Rm. Same Modern Finishes Ideal for Extra Space, In-Law Suite or Rental Income. Great Home in Family Friendly Community. Mins to Major Hwys QEW & 406, Niagara GO/ St. Catharines GO Station, Downtown Niagara Entertainment District, Casino & US Border. Great Schools, Major Shopping Areas, Golf Courses, Vineyards, Dining, Trails, Parks & Much More Amenities + A Must See! (id:60365)
38 - 350 Fisher Mills Road
Cambridge, Ontario
Discover the perfect blend of modern living and convenient location in this stunning stacked townhouse, featuring not one, but TWO OWNED PARKING SPOTS. As you enter the home, you're greeted by a bright and welcoming open-concept main floor that seamlessly integrates the living, dining, and kitchen areas. This thoughtful design creates an inviting atmosphere, perfect for entertaining friends and family or enjoying quiet evenings at home. Upstairs, you'll find two generously sized bedrooms, each designed for comfort and tranquility. The primary bedroom features a private ensuite, while the second bedroom has quick access to another full bath, ensuring convenience for everyone. Additionally, a well-placed powder room on the main floor adds to the practicality of this layout. This charming stacked townhouse is the ideal choice for first-time buyers, small families, or anyone looking to downsize without sacrificing quality or convenience. Located in the heart of Hespeler, this townhouse provides an unbeatable combination of accessibility and lifestyle. Enjoy quick access to Highway 401, making your commute a breeze, while a variety of local amenities including shopping, dining, parks, and schools are just moments away. This home is not just a place to live, but a lifestyle to embrace. Don't miss your chance to make this stylish and practical residence your own! Schedule a viewing today! (id:60365)

