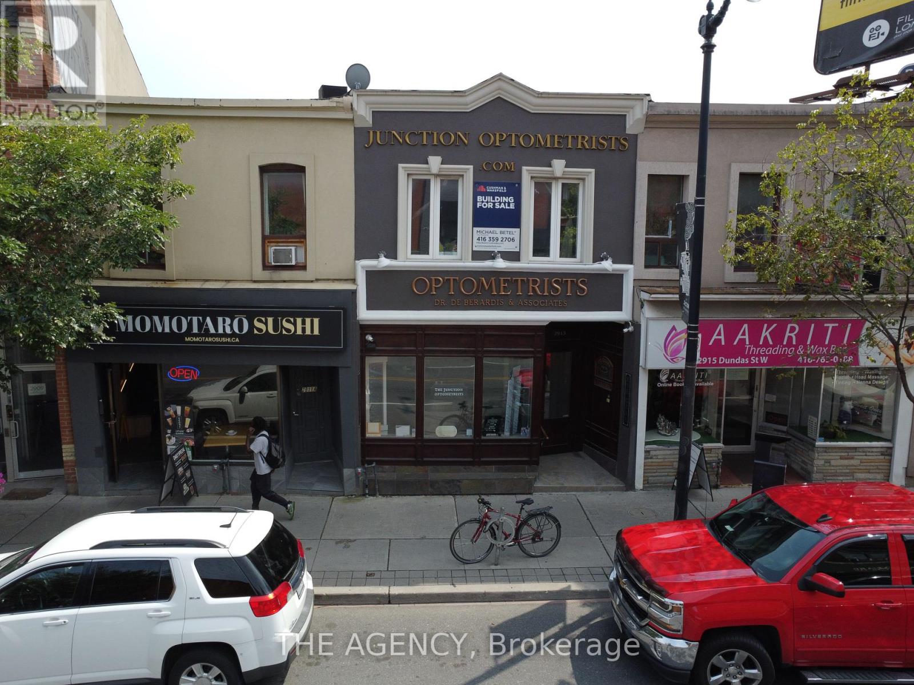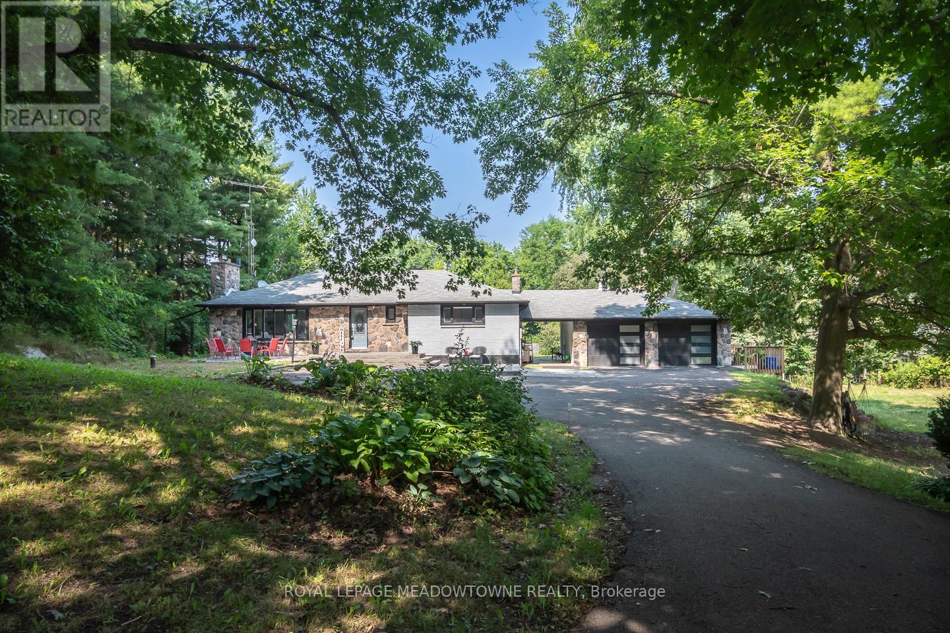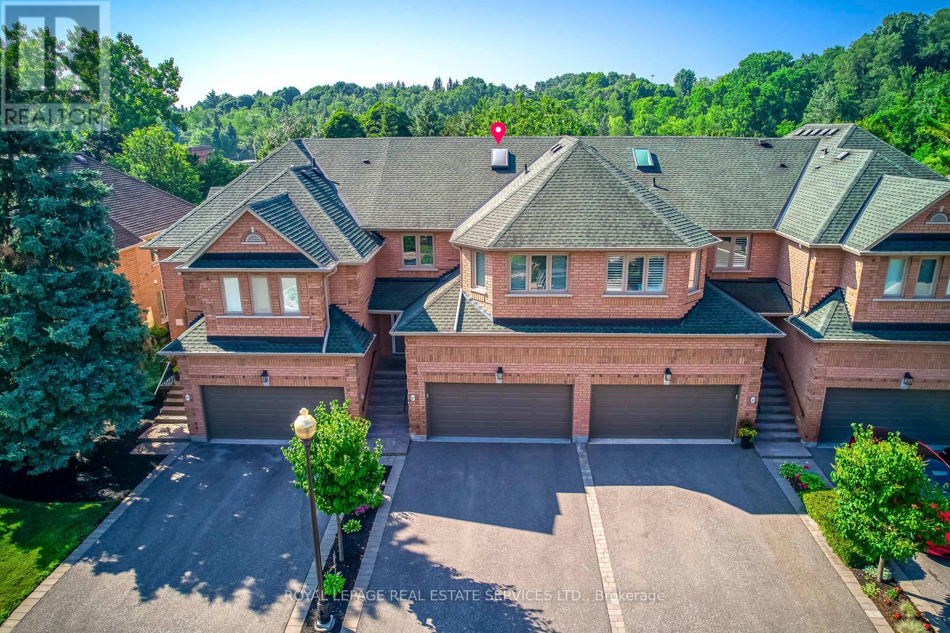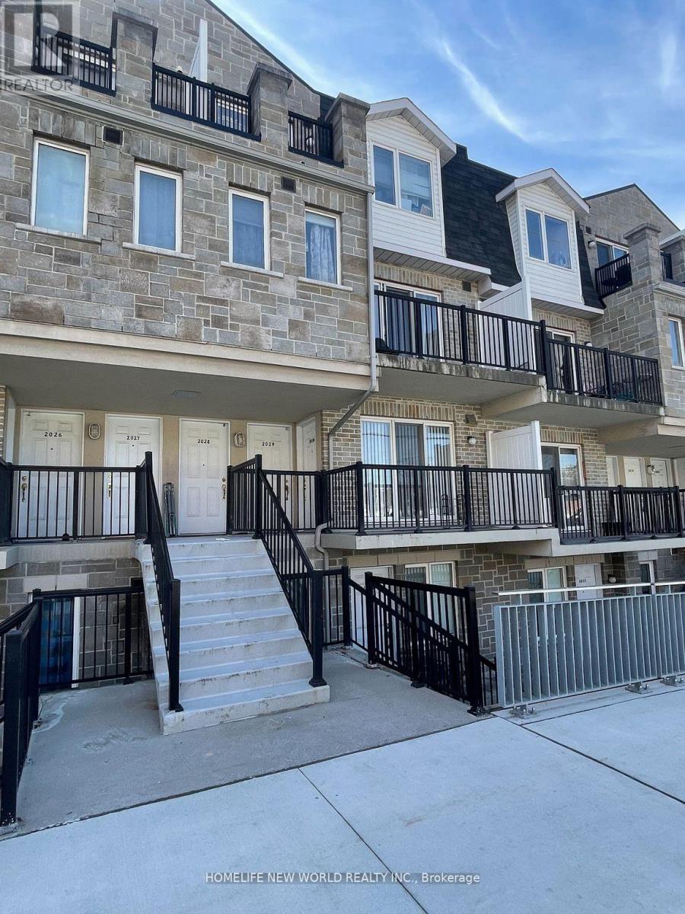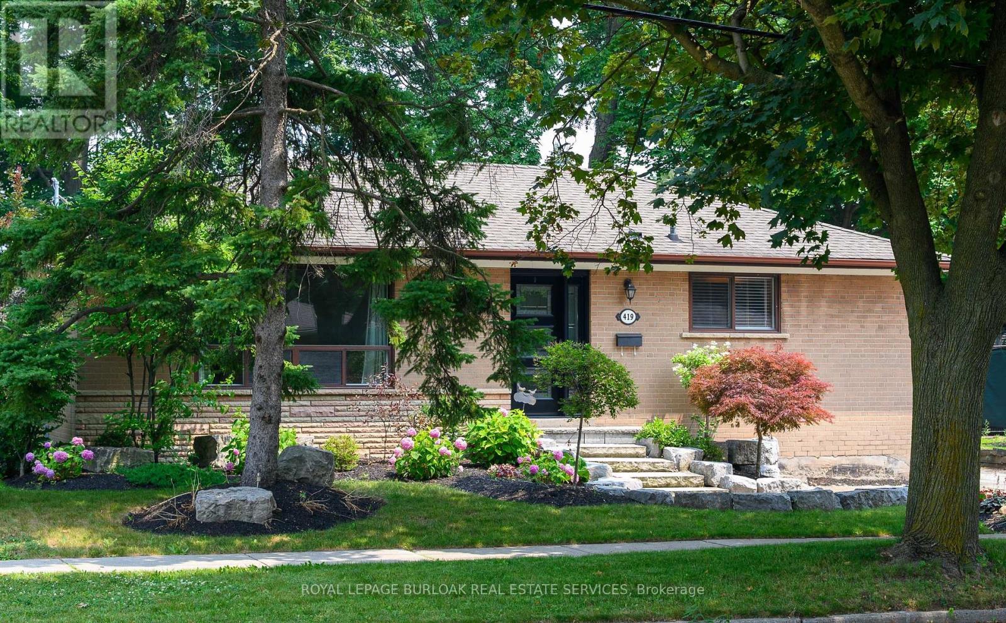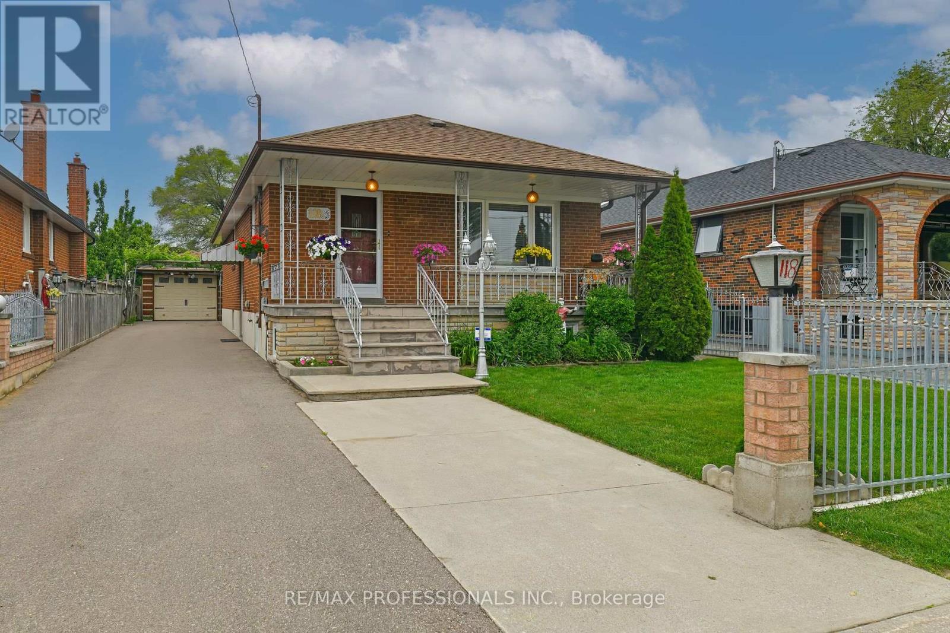2a - 2913 Dundas Street W
Toronto, Ontario
Welcome to Unit 2A at 2913 Dundas St W - a bright, freshly painted and professionally cleaned 2-bedroom apartment in the heart of Toronto's sought-after Junction neighbourhood. Located above a quiet storefront, this spacious unit offers front and rear private entrances and windows on multiple sides, flooding the space with natural light. Thoughtfully lit with modern track lighting, the unit also features in-suite laundry, individually controlled heating and A/C. Just steps to the area's top coffee shops, restaurants, boutiques, and transit. Pet-friendly, clean, and move-in ready. (id:60365)
10805 Fourth Line
Halton Hills, Ontario
Looking for room to roam without giving up convenience? This 1-acre property in Halton Hills offers the perfect blend of rural peace and quick access to major routes, just minutes to the highway. The main level is a bright and spacious 3-bedroom bungalow, designed for easy one-floor living with a welcoming layout, many recent renovations & a walk out to large back deck to enjoy the peaceful outdoors. The lower level features a 2-bedroom, 2-bathroom space with its own private entrance - ideal for multi-generational families, extended guests, or a flexible live/work setup. And there's more - beneath the double car garage sits a bonus studio-style space with its own bathroom. Perfect as a home office, guest suite, or creative retreat. A large driveway and double garage offer ample parking for family, visitors, or trailers. Buyers and investors will love the flexibility. While the lower spaces are not legally recognized, the layout provides excellent in-law potential and income-style options. Major updates have already been handled: a drilled well, new weeping tile system, replaced furnace, and new appliances mean peace of mind for the next owner. If you're searching for a Halton Hills home for sale with land, flexibility, and room to grow this is the one. (id:60365)
965 Reimer Common
Burlington, Ontario
Opportunity awaits to own a beautifully maintained, turn-key freehold townhome in sought-after South Burlington! This sun-filled and spacious home features hardwood flooring throughout, upgraded lighting on the main floor, and stunning rod iron spindles that elevate the main living area. The modern kitchen boasts stainless steel appliances, including a 2024 dishwasher and over-the-range microwave, French doors that open to a Juliette balcony, and a breakfast bar with space for barstools. The dining area flows seamlessly into the open-concept living room, which offers access to a private balcony overlooking the tree-lined backyard. Upstairs, youll find three generously sized bedrooms, including a primary retreat with dual closets and custom blackout blinds. The 4-piece bathroom features double sinks and plenty of counter space. The ground floor offers a versatile space ideal for a bedroom, office, or rec room, with sliding doors leading to a backyard complete with an extended stone patio and mature trees for added privacy. Additional highlights include interior garage access and a separate entrance to the basement, perfect for a home gym, yoga studio, or creative workspace. Don't miss the chance to own a perfectly situated home near everyday essentials, parks, shopping, and quick access to the highway! (id:60365)
49 - 1905 Broad Hollow Gate
Mississauga, Ontario
Stunning Renovated Condo Townhouse with Double Garage in Prime Location! Welcome to this beautifully upgraded 3-bedroom, 4-bathroom condo townhouse with stylish and functional living space. The bright, open-concept main floor features a modern kitchen with unique cabinetry, a large breakfast island, and a spacious living area perfect for family living and entertaining.Enjoy the added versatility of a finished basement, ideal for a rec room, home office, or guest suite. A rare double car garage provides generous parking and storage space. Extensive upgrades completed in 2023 include new flooring, kitchen,bathrooms, stairs, basement, skylight, and freshly repainted walls. Heat pump(2024) , A/C thermostat (2024) .Situated just steps from UTM Campus, major highways, local transit, and shopping, this home offers the perfect blend of modern living and unbeatable location. Move-in ready ! (id:60365)
2030 - 3025 Finch Avenue W
Toronto, Ontario
Well-kept, spacious 2-bedroom stacked townhome with 2 parking spots with one locker. Open-concept dining and living room with a walkout to a large private balcony. Upgraded laminate flooring throughout and a tile backsplash. Newly renovated bathroom. Both bedrooms have access to a second balcony. Low maintenance fees perfect for first-time homebuyers or investors! Close to schools, York University, shopping malls, restaurants, and grocery stores. Steps to TTC & Finch West LRT line. Easy access to Highways 400, 407, and 401. (id:60365)
907 - 15 Zorra Street
Toronto, Ontario
**Corner Unit** Step Inside To This Bright Split Two Bedroom+Den Two Bathroom Suite. Fantastic Floorplan With Updated Open Concept Kitchen Overlooking Both Living And Dining Room, Perfect For Entertaining! Wake Up To The Sun With Floor To Ceiling Windows And An Unobstructed View From The Spacious Master Bedroom! Two Great Sized Bedrooms Each With Own Separate Balcony! With Easy Access To Highways, TTC, Restaurants, And Shopping, All That's Missing Is You! (id:60365)
102 Monkton Circle
Brampton, Ontario
***PUBLIC OPEN HOUSE - SUNDAY AUGUST 24 - 2:00 - 4:00PM*** Situated on a rare, oversized corner lot, this meticulously upgraded home showcases over $350K in premium enhancements both indoor and outdoor. Discover refined family living located in Brampton's coveted Credit Valley community near top schools and all essential amenities. The elegant interior begins with a custom solid wood entry door and continues into a beautifully designed kitchen with premium stainless-steel appliances, coffered ceilings, and detailed trim work. A spacious, separate dining area provides the perfect setting for hosting family and guests. Upstairs, you'll find four large well-appointed bedrooms offering comfort and versatility for growing families. The finished basement is an entertainer's dream with a beautifully crafted wet bar, additional bathroom, and a family room complete with stylish finishes. Outdoors is a private retreat featuring two expansive entertainment areas complete with low-maintenance Azek composite tiered decking, separate covered sitting area, landscape lighting, and a custom-built shed. Located just a short walk from the highly anticipated 6-acre Monkton Circle Park, set to include premium amenities including tennis and basketball courts, a splash pad, and an ice rink, bringing even more lifestyle amenities to this growing neighbourhood. Don't miss your chance to make it yours! (id:60365)
419 Hampton Heath Road
Burlington, Ontario
Welcome to this spacious, well-maintained, and updated bungalow with finished basement and double driveway, on a premium 62x120ft lot, in the very desirable and sought-after, family-friendly neighbourhood of Elizabeth Gardens in southeast Burlington, on the Oakville border. This home shows pride of ownership, has many quality updates, good bones, a desirable floor plan, and great curb appeal. The home features 3+2 bedrooms, 2 full bathrooms, over 2000sqft of finished living space, an eat-in kitchen with quality black stainless steel appliances including a gas stove, double sink, backsplash, lots of cupboard space, and side door entry, a spacious living room with crown moulding and large picture window, 3 bedrooms, all overlooking the backyard, including one with double doors to the deck and yard, a fully renovated main bathroom with a skylight, and a glass enclosed tub/shower with quartz wall panels, a separate side door entrance and a fully finished basement making for an ideal in-law suite or rental potential with large rec room with pot lights, 2 bedrooms (or gym and office if preferred), a full bathroom, finished laundry room, and 2 spacious storage rooms, professionally landscaped front yard with interlock, armour stone, stone steps, and low maintenance gardens, a double driveway with parking for 3, and a large fully fenced backyard with mature trees, large wood deck with gazebo, and 2 garden sheds. Also, hardwood floors throughout the main level (tile in kitchen, bath, and foyer), quality laminate flooring throughout lower level (tile in bath and laundry), updated exterior doors, and freshly painted throughout. An amazing location, steps to quality schools, the lake, parks (including the new Burloak Waterfront Park), new Skyway Community Center, shops, dining, and more, and literally just minutes to highways, the GO, and endless other great amenities. This house would be a pleasure to call home! Don't hesitate and miss out on this one! Welcome Home! (id:60365)
974 Delgado Drive
Mississauga, Ontario
Spectacular and Spacious 3 Bedroom + 3 Washroom Open Concept Freehold Townhome In Prime Heartland Area For Lease. No Sidewalks. Close To Transit, Top Schools, Shopping, Parks. Enjoy the quiet Neighbourhood on a Cul-de-Sac no Exit Street, Safe for Kids to Play Outside the House & Much More, Come Visit this Beauty (id:60365)
31 Ridge Drive
Oakville, Ontario
CUSTOM BUILT DETACHED HOUSE WITH SALT WATER INGROUND POOL IN THE DESIREABLE COLLEGE PARKNEIGHBOURHOOD. Step inside to main 9ft smooth ceilings, crown molding, and California shutters throughout. The main floor boasts a grand living room with bay window and waffle ceilings, a feature echoed in the dining and family rooms. The extended kitchen is a chef's dream with elegant white cabinets, quartz counters and backsplash, stainless steel appliances, and a wide island perfect for entertaining. From here, walk out to your private backyard oasis, where bird song is your daily summer soundtrack. The family room, open to the kitchen, invites relaxation with a gas fireplace, accent stone wall, and coffered ceiling with LED lighting. Upstairs, discover a tranquil retreat. The primary suite features a generous 7Ft. X 10Ft.walk-in closet and a 5PC ensuite with a Jacuzzi tub, his/her sinks, and heated floors. All upstairs bathrooms enjoy the comfort of heated floors, and a newer skylight bathes the space in natural light. Convenience is key with an upstairs stacked Maytag laundry. Outside, the stone and stucco exterior with a metal roof and exterior pot lights exudes curb appeal. The interlocked driveway accommodates three cars, plus two in the tiled, oversized garage (19Ft. X 21Ft.) with four access points. Your backyard is a meticulously landscaped haven with interlocked stones, mature trees, a concrete side sitting area, and a salt water pool with upgraded 2021 equipment. Updated Vinyl Fence for privacy A finished basement with a separate entrance offers a versatile studio apartment setup, complete with a full kitchen, 3PC ensuite, separate laundry, and ample storage in the 26Ft. by20Ft. crawl space. Located on a quiet street surrounded by custom homes, this property is designed for those who appreciate refined elegance and thoughtful details. This exceptional home promises not just a residence, but a lifestyle. Are you ready to discover your dream home in Oakville? (id:60365)
118 Nordin Avenue
Toronto, Ontario
Welcome to 118 NORDIN AVE. Prime Etobicoke location steps to Islington and the Queensway. This solid brick bungalow has 3 bedrooms 2bathrooms and has been meticulously maintained over the years. The finished basement has a separate entrance with potential for a in-law suite or extended family. It also has a large sunroom, detached garage and a private drive for at least 5 cars. The property has a galvanized fence at the front and part of one side of the driveway, wood fence for the rest of the property. The house backs onto a church and Holy Angels school, close to Norseman public school and Etobicoke high school too. Walking distance to the theatre, many well known restaurants on the Queensway, grocery shopping, Sherway Gardens all the major highways, the airport and a short drive to downtown. (id:60365)
294 Henderson Street
Caledon, Ontario
APPROVED PLANS FOR A BEAUTIFUL 5000 SQFT HOME INCLUDED WITH THE SALE OF THIS PROPERTY. This updated bungalow in Bolton West offers a seamless blend of comfort, functionality, and long-term potential in a well-established community. The main level features a bright living and dining area, and a spacious kitchen designed for everyday living. The finished basement extends the home's versatility with a generous recreation space, additional finished rooms, and a modern bathroom. Notably, the property has been approved by the Town of Caledon for a future remodel of up to 5,000 sq ft an exceptional opportunity for those looking to expand or build new.A rare offering in a desirable neighbourhood, ideal for both immediate enjoyment and future plans. BONUS: The home is Electric Vehicle ready with a 40 amp service available at the side of the house. (id:60365)

