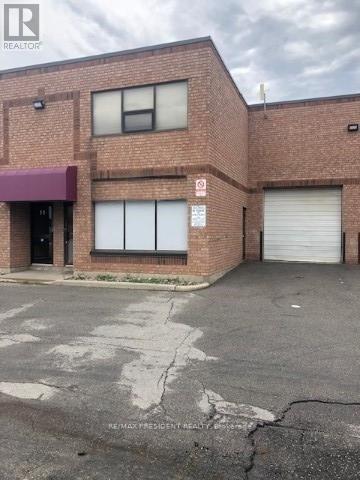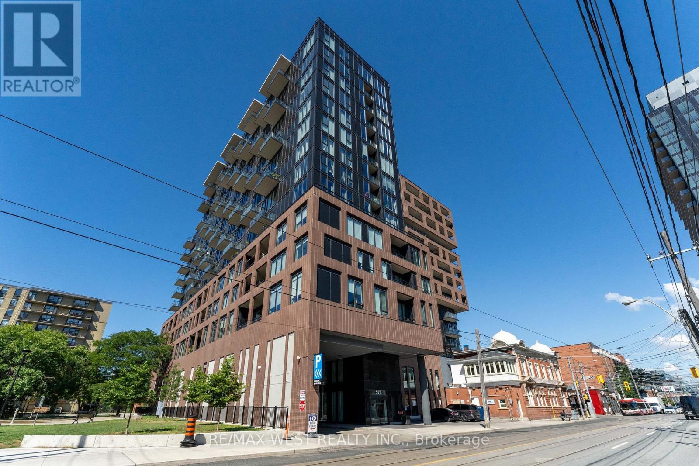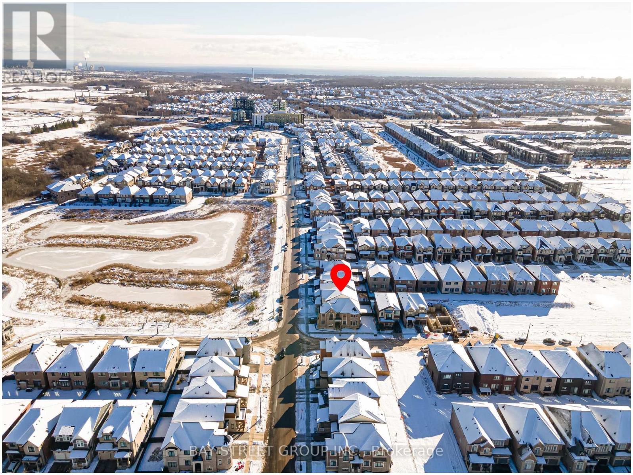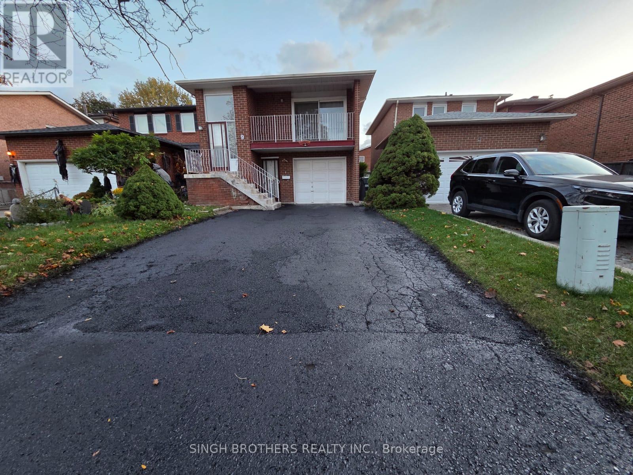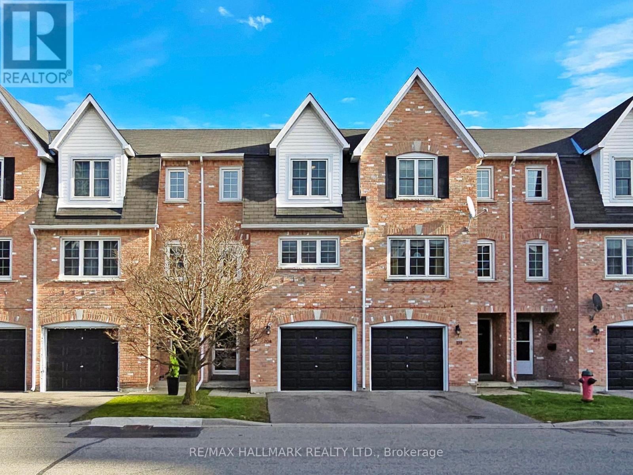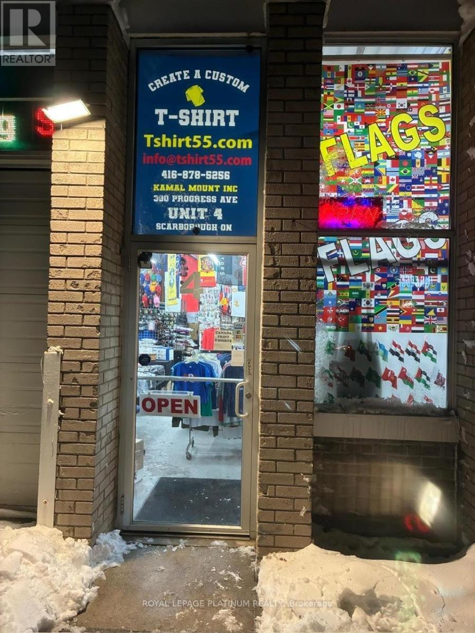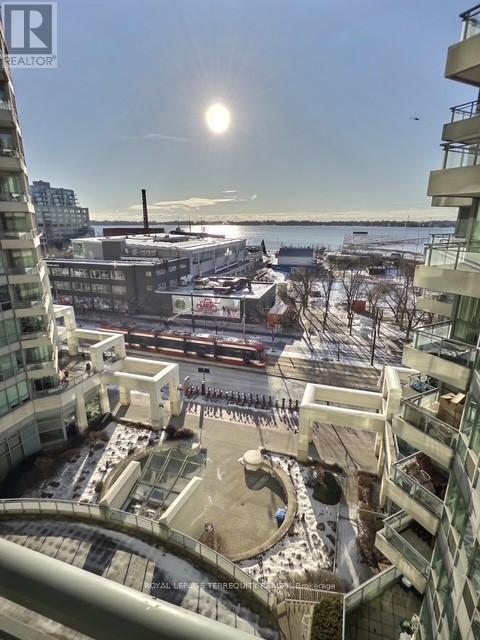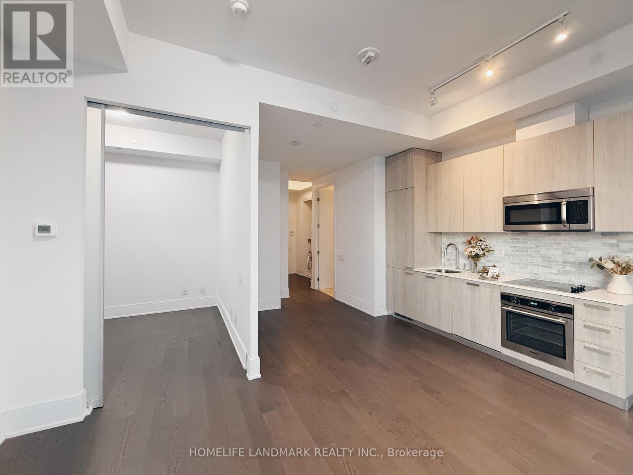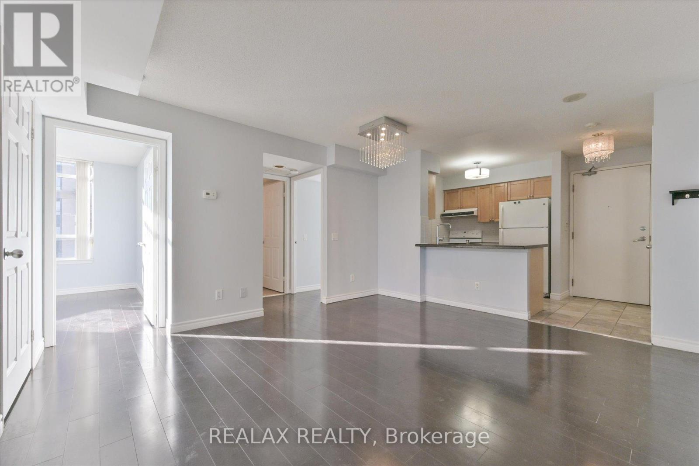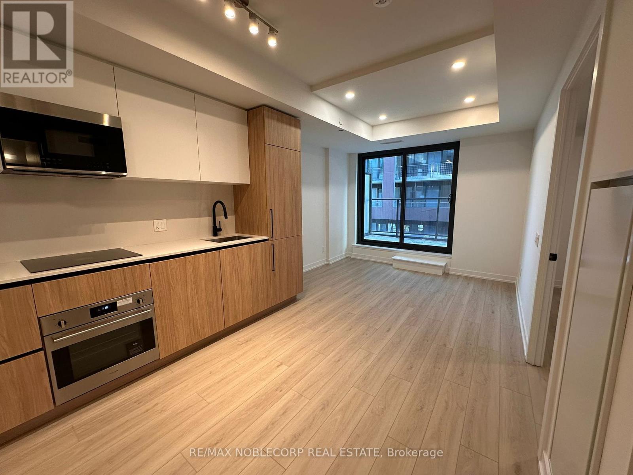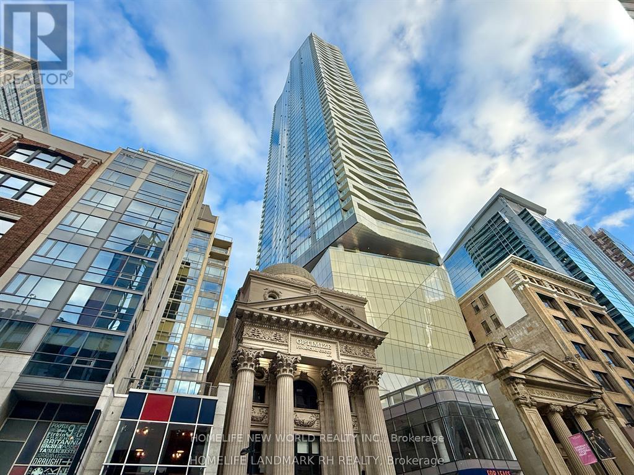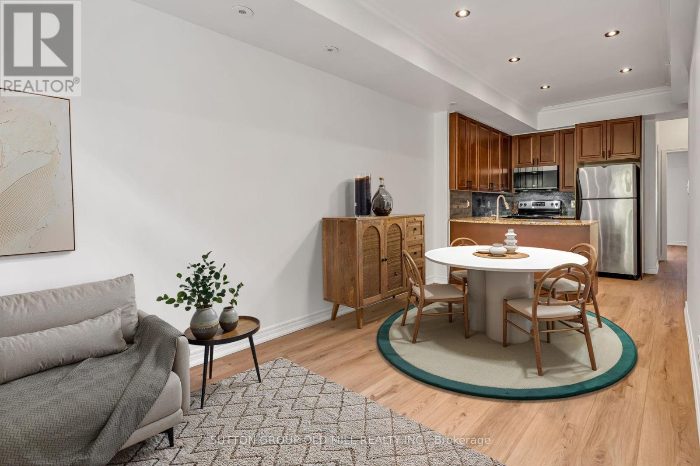9 - 2131 Williams Parkway
Brampton, Ontario
Office space with small kitchen and 2 wash room 2story (id:60365)
1207 - 270 Dufferin Street W
Toronto, Ontario
Brand New XO Condo! Stunning 2-bedroom, 2-bath suite featuring an exceptional 640+ sq.ft. private terrace with unobstructed, breathtaking lake and skyline views of Etobicoke and Mississauga.The primary bedroom offers a 4-piece ensuite, walk-in closet, and direct views of the lake. The open-concept kitchen, living, dining, and family areas showcase continuous panoramic views, creating a bright and captivating space ideal for both everyday living and entertaining. The second bedroom also enjoys a beautiful skyline outlook.This suite features 9 ft ceilings and a highly functional, contemporary layout.Building amenities include: 24-hour concierge, fitness centre, outdoor terraces, pet spa, and more. Conveniently located with TTC at your doorstep, and just steps to King Street shops and restaurants, GO Station, CNE, Liberty Village, nightlife, the Financial District, and universities. (id:60365)
3190 William Cutmore Boulevard
Oakville, Ontario
Discerning Buyer looking for that home that feels like it was made just for you, you have found it. Welcome to this Situated on a Premium Lot (Paid $100K Premium) Directly facing a serene pond, and a well developed trail, offering breathtaking sunrise and sunset views. Better than new, Stunning and Modern Detached home! Full of Natural Sunlight, It is Over2500 Sq Ft above ground. The Royal Main floor features 10 foot ceilings, a Chef's Kitchen with a Huge Waterfall Island, Stainless Steel Appliances, and a hugely upgraded array of White Cabinets to give you incredible storage ability.Plus a Bonus Flex Area which could be used as a Home Office / Kids room / TV Room or anything else that you can imagine. On the 2nd Floor you will find 9 foot ceilings, 4 Big Bedrooms, a super convenient Laundry Room with a Linen Closet.This entire house is full of upgrades bought from the builder, including Upgraded Hardwood, Quartz Countertops, Kitchen Island, Kitchen cabinets, Shower, Bath Tub etc. Too many upgrades to list here. The biggest attraction for some would be the prime location of this house. Imagine starting your day with a peaceful morning coffee looking at the pond or winding down with stunning evening vistas. Or just enjoying nature with a long walk on the trail, Nestled in a family-friendly community, this home offers convenient proximity to Top Public & Private schools, Shopping Malls, Oakville Hospital and Major highways. Spend quality time with your family at nearby parks, nature trails, and greenspaces, all within walking distance. Experience The Charm And Attention To Detail Of This Exceptional Property In Person. Don't Miss The Opportunity To Make This Extraordinary Masterpiece Your Own (id:60365)
9 Deerpark Crescent
Brampton, Ontario
4 BEDROOM BUNGLOW IN THE PRESTIGIOUS LOCATION OF BRAMPTON.Walking Distance And Close To Schools, Shopping, Restaurants, Bars, Hospital, Parks, Trinity commons, HWY 410 And Much More. (id:60365)
20b - 51 Northern Heights Drive
Richmond Hill, Ontario
Perfectly positioned in one of Richmond Hill's most convenient neighbourhoods, this bright and spacious townhouse blends modern comfort with exceptional everyday convenience. The heart of the home features an airy, open-concept living and dining space with hardwood floors and sleek pot lights that create a warm, modern feel. This open-concept area also features a convenient 2-piece bathroom. From the living room, walk out to your private deck, perfect for outdoor dining and entertaining. The spacious kitchen features stainless steel appliances, a bright window over the sink, a built-in pantry, and ample space for a full breakfast table. Upstairs, you will find three well-sized bedrooms, including a welcoming primary suite with double closets and a semi-ensuite bath. The ground-level family room is a standout bonus feature, offering a flexible space for a home office, playroom, gym, or cozy media lounge, with direct access to your private backyard. Parking for two cars, including one in the attached garage. Located in one of Richmond Hill's most convenient pockets, you are steps from Hillcrest Mall, groceries, restaurants, parks, and everyday essentials. Transit is exceptional with nearby Viva routes, the GO Station, and quick access to Hwy 7, 404, and 407. Families will appreciate being on a school bus route and zoned for top-ranked schools in the area, including St. Robert CHS, which offers a prestigious IB Program. A bright, move-in-ready home in a prime neighbourhood with unmatched convenience and a layout that truly works. This is the one you've been waiting for. (id:60365)
390 Progress Avenue
Toronto, Ontario
Retiring Sale! The seller has successfully operated for over 25 years! Now A rare chance for you to own a well-established and very profitable custom Printing & retail as well wholesale business. Trusted by a large base of Corporate,Churches, Daycares, Schools & Universities as well as sports clubs. The business boasts strong sales, low overhead, high profit margins, and steady repeat orders. Located on a ver busy street in Toronto with low rent. Easy to manage perfect for a perfect work life balance. The original owners are retiring and will provide trainings and support for transition truly exceptional opportunity!Motivated sellers, Must be sold ASAP !Please book in advance, for more info please reach out to the LA. (id:60365)
818 - 230 Queens Quay W
Toronto, Ontario
Welcome to 230 Queens Quay Unit 818, a beautiful renovated & clean 1 bedroom, 1 bathroom condo in the heart of Toronto's waterfront. Enjoy direct south-facing lake views and modern living with brand new appliances, a spacious closet, and in-suite laundry. This all inclusive rental covers all utilities. A parking spot and locker is also included. Residents have access to exceptional building amenities , including 24-Hr concierge & security Fitness centre & weight room, indoor pool & hot tub. Rooftop terrace w/ seasonal BBQ's. Steps to the CN Tower, Rogers Centre/Skydome, Scotiabank Arena, Harbourfront Centre and more this condo offers unmatched convenience, comfort, and lifestyle. Balcony is 125sqft overlooking the lake & Harbourfront Centre Park which features festivals & events all spring, summer & fall plus has an indoor skating rink in winter. New home to Ontario Science Centre in 2026. All ELF's, fridge, stove, washer/dryer (stacked), all window coverings. Landlord preferred no pets. No smoking (TSCC 1536 is a non-smoking building). Bike rack included in parking spot. (id:60365)
Lph5304 - 50 Charles Street E
Toronto, Ontario
Lower Penthouse Unit. 2 Minute Walk To Bloor-Yonge Subway Station. Walking Distance To U Of T And Bloor St Shopping. Soaring 20Ft Lobby Furnished By Hermes, State Of The Art Amenities Floor Including Fully Equipped Gym, Rooftop Lounge And Pool (id:60365)
2005 - 155 Beecroft Road
Toronto, Ontario
Welcome to Unit 2005 at 155 Beecroft Rd - a freshly painted 2 Bedroom, 1 Bath southwest corner condo with parking and locker included, ideally located in the heart of North York. This bright and functional unit offers a spacious open-concept living and dining area with large windows that bring in natural light and showcase city views. Laminate flooring throughout and ensuite laundry add everyday convenience. Direct underground access to the TTC subway makes commuting effortless, while the energy of Yonge and Sheppard surrounds you with countless restaurants, cafés, shops, and entertainment options just steps away. The building is well maintained and offers excellent amenities including 24-hour concierge, indoor pool, hot tub, sauna, gym, games room, recreation room, guest suites, visitor parking, and an electric car charger. Combining convenience, lifestyle, and comfort, this move-in-ready unit is the ideal rental in one of North York's most dynamic neighbourhoods. (id:60365)
815 - 35 Parliament Street
Toronto, Ontario
Newly built and never lived in! This bright 1-bedroom suite is wheelchair accessible and perfectly situated steps from the lively Distillery District, George Brown College, and the future Ontario Line Corktown subway station. This unit has upgraded floors and a tilled backsplash. Enjoy soaring 9' ceilings, floor-to-ceiling windows, and a sleek 4-piece bathroom. The modern kitchen comes fully equipped with built-in appliances: a smooth-top cooktop, stainless steel oven, integrated fridge, built-in dishwasher, and an over-the-range microwave. Residents can enjoy top-tier amenities including a 24-hour concierge, pet spa, state-of-the-art gym, outdoor pool, rooftop terrace, landscaped courtyard, co-working stations, games lounge, party room, and BBQ area. (id:60365)
3910 - 197 Yonge Street
Toronto, Ontario
6 Yrs new "Massey Tower" 1 + 1 Condo in Downtown Core - Yonge / Queen ! Den Can be the 2nd bedroom. 645 S.F + Large Balcony. Bright & Spacious with Floor to Ceiling Windows. West Exposure w/ Unobstructed City View. 9' Ceilings & Laminate Flooring throughout. Open Concept kitchen w/ Modern Cabinet & Valance Lighting. Quartz Countertop, Backsplash & B/I Appliances. Gorgeous Day & Night City View! Great amenities including: 24 Hr Concierge, Gym & Yoga Rm, Sauna, Party Room with Piano Bar & Cocktail Lounge, Rooftop Terrace with BBQ... Steps to Street Car, Subway & Eaton Centre, Close to TMU, Hospitals & Financial District... (id:60365)
29 - 78 Carr Street
Toronto, Ontario
Welcome Home To This Stylish NYC-Inspired Townhome, Perfectly Situated In The Vibrant Alexandra Park/ Queen West Enclave. Step Into A Luminous Open-Concept Main Level, Thoughtfully Updated With New Flooring, A Modern Bathroom Featuring Heated Floors, And A Freshly Painted Interior. The Space Is Anchored By Rich Laminate Floors And Soaring 9-Ft Smooth Ceilings With Designer Pot Lights, Creating A Contemporary Yet Inviting Atmosphere.The Versatile Bedroom/Den Offers Flexibility To Suit Your Lifestyle-Whether You Need A Spacious Bedroom, A Dedicated Home Office, Or Additional Storage. Natural Light Floods Every Corner, Accentuating The Home's Crisp Finishes And Thoughtfully Designed Layout.With Direct Access To Queen West's Best Restaurants, Boutiques, Cafes, And Transit, This Townhome Delivers The Quintessential Downtown Lifestyle-Stylish, Effortless, And Undeniably Urban. (id:60365)

