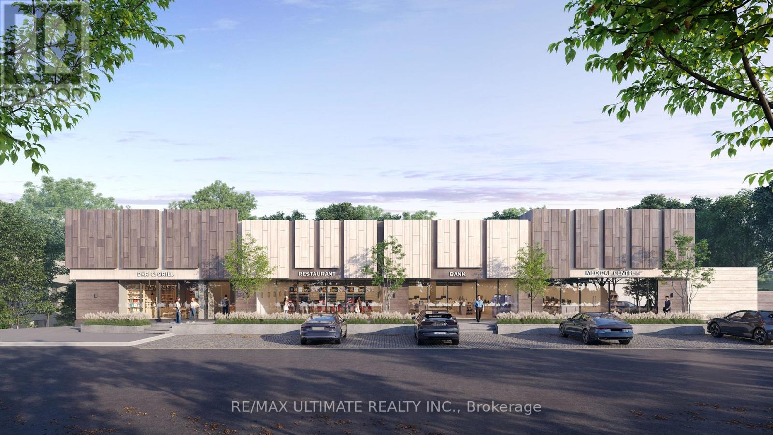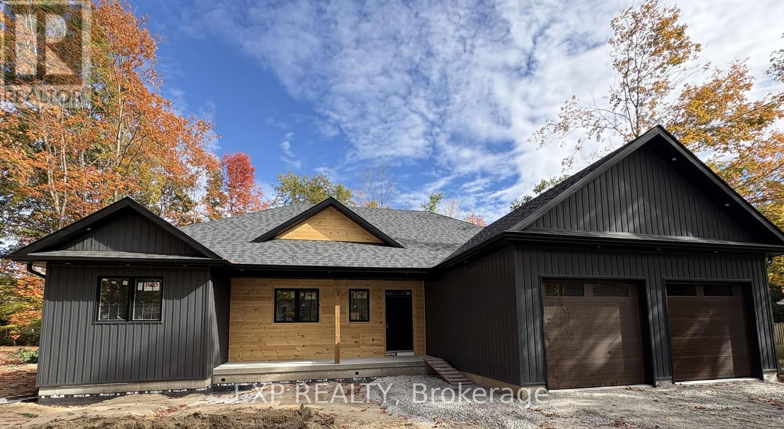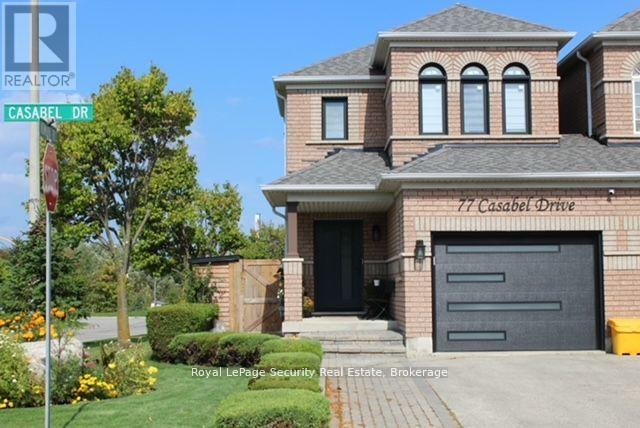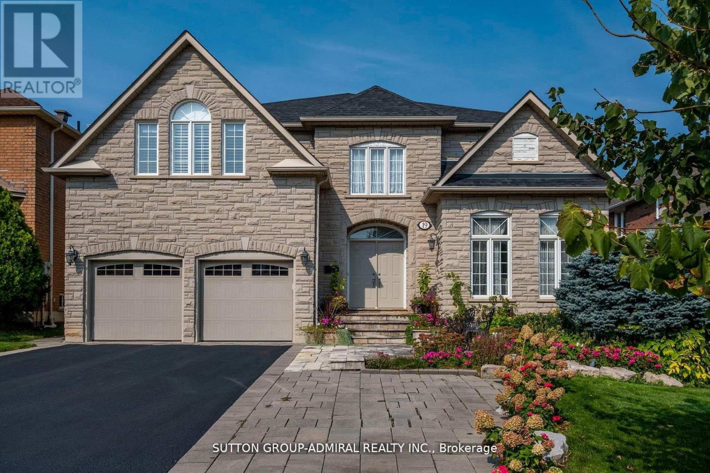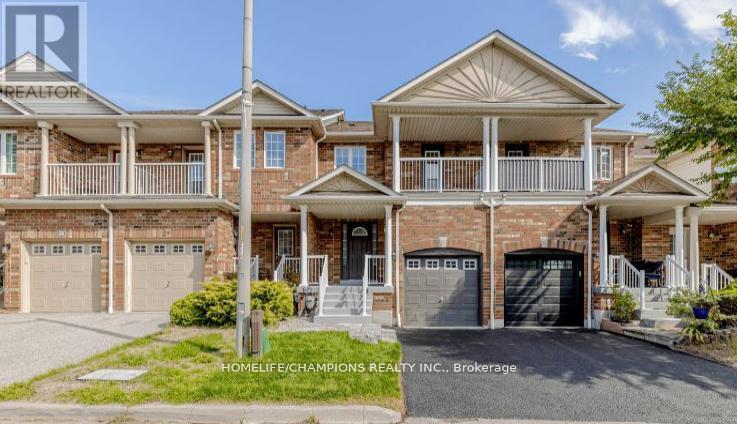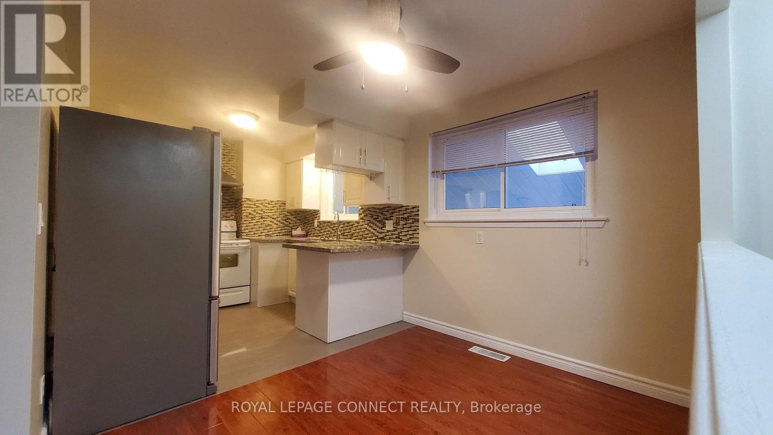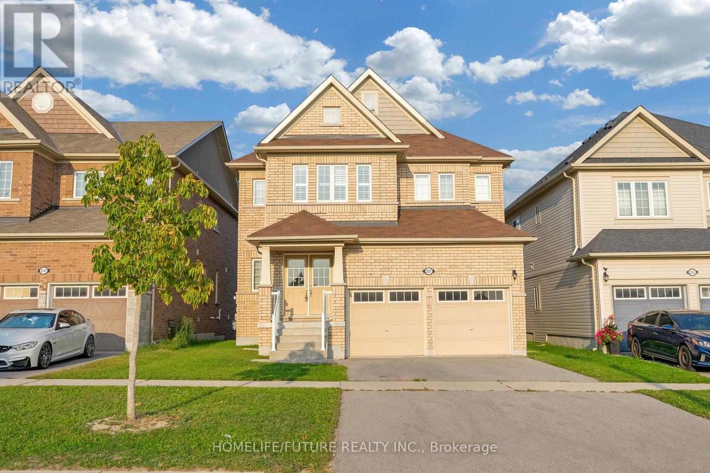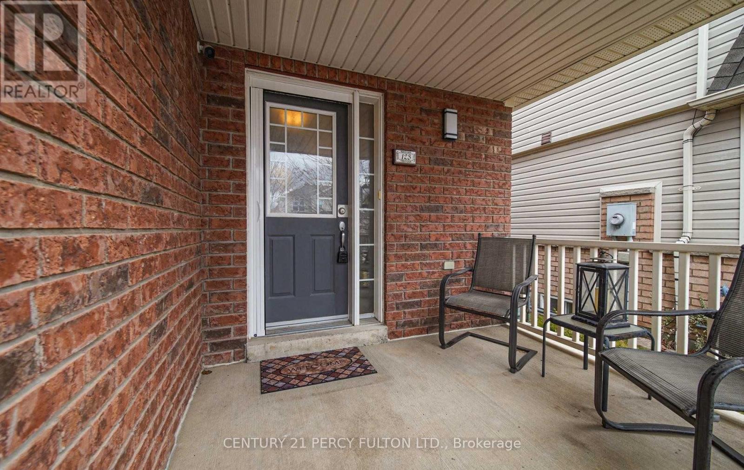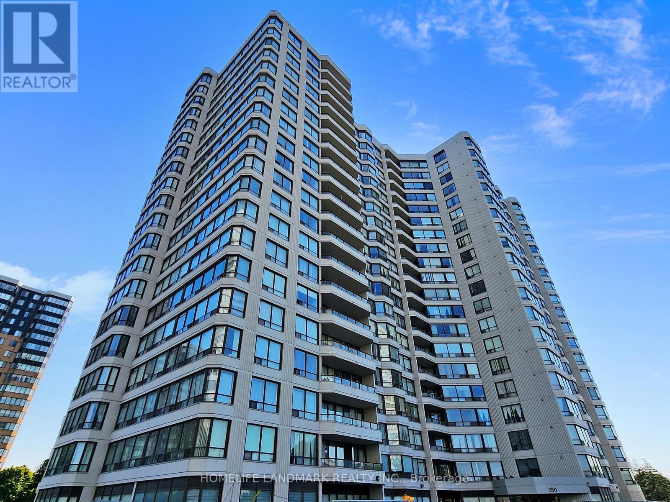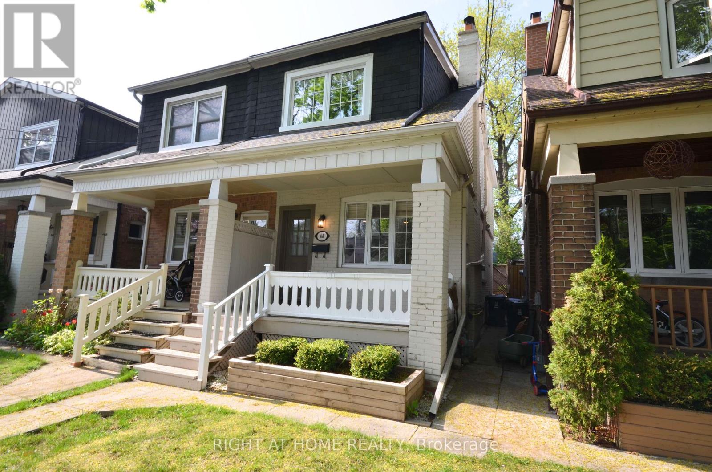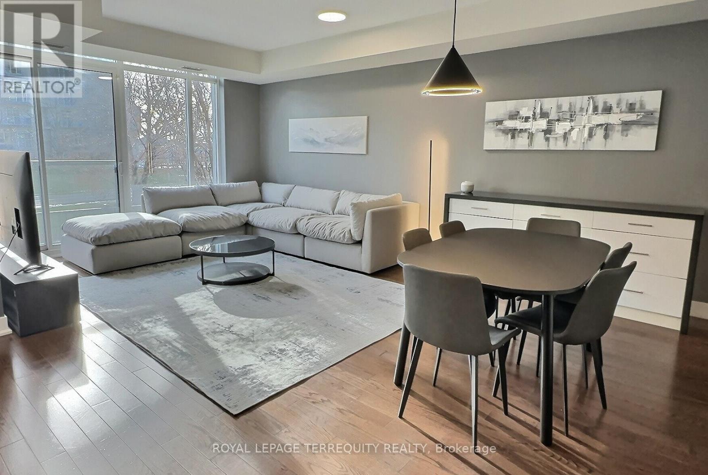Unit 1 - 201 Woodside Drive
Orillia, Ontario
Brand new retail lease opportunity in a high-demand Orillia location at the intersection of Westmount Drive North and Coldwater Road West. Four units are being developed from an existing structure with entirely new infrastructure throughout, offering modern, flexible commercial space. The site is adjacent to a very busy Tim Hortons drive-thru and directly faces the storefront of a high-traffic Shoppers Drug Mart, ensuring excellent visibility and constant exposure to pedestrian and vehicle traffic. Zoned C4, the property allows for a wide range of permitted uses including medical center, pharmacy, dental office, physiotherapy clinic, bakery, daycare, fitness studio, restaurant, retail store, and professional office. Units range from 2,500 to 10,000 sq. ft. with the option to combine spaces for larger requirements. This is a prime opportunity to establish your business in one of Orillia's most visible and active commercial corridors. additional detail attached to the listing. (id:60365)
49 Beaufort Crescent
Tiny, Ontario
Luxury brand new and custom-built bungalow nestled on a quiet, tree-lined street in one of Tiny's most desirable areas, the Settlement of Toanche - just minutes from marinas, sandy beaches, parks, and conservation trails. Designed with exceptional craftsmanship and attention to detail, this home combines modern elegance with timeless comfort. Step inside to discover engineered 3/4-inch hardwood flooring (7.5-inch wide planks) flowing throughout, framed by 6-inch baseboards and 8-foot interior doors. The main level features 9-foot ceilings and an open-concept layout that perfectly blends the kitchen, dining, and living areas - ideal for entertaining or family gatherings. The chef's kitchen showcases quartz countertops & backsplash, stylish cabinetry, and a bright, airy design that opens seamlessly into the living room, complete with an electric fireplace and a striking pine feature wall. The primary bedroom offers a private retreat with a large walk-in closet, with window, and a spa-inspired ensuite featuring a 5-foot soaker tub, massive walk-in glass shower, double vanity, and 12x24-inch tile flooring. Two additional bedrooms each feature double windows and generous closets, while the main 4-piece bath continues the luxury finish with 12x24-inch tile and quartz details. A convenient mudroom with laundry access from the double garage, plus a front foyer with double closet, make daily living both stylish and practical. The full size unfinished walk-up basement is ready for an in-law suite or secondary suite with income potential. Outside, the private, treed backyard offers a peaceful setting to unwind and enjoy the natural surroundings. Situated on a quiet crescent close to Georgian Bay, local marinas, beaches, and conservation area, this property captures the very best of Tiny's relaxed coastal lifestyle. *Note this property is still under construction and more pictures will arrive shortly. (id:60365)
Basement - 77 Casabel Drive
Vaughan, Ontario
Fully furnished brand new basement unit. Separate entrance , open concept 1 bedroom and beautiful living space with high ceilings. Brand new stylish kitchen with access to laundry. Close to all major highways and public transit. Steps to Vaughan Mills Centre. This apartment is perfect for a professional that needs to come in with a fully furnish turn key space. (id:60365)
19 Langtry Place
Vaughan, Ontario
Welcome to 19 Langtry Place, an elegant, very spacious, home nestled on a quiet, tree-lined street in Thornhills prestigious Uplands community. This beautifully maintained residence offers an exceptional blend of sophistication, space, and comfort perfect for family living and upscale entertaining. The backyard includes a beautiful pool and spa with a very rare completely private enclave. Step inside to a grand two-storey foyer with soaring ceilings and expansive windows that fill the home with natural light. The main floor features spacious living and dining areas, ideal for gatherings, a kitchen complete with high-end appliances,custom cabinetry, and a functional layout that makes cooking a joy.Upstairs, the luxurious primary suite includes a spa-like ensuite bath and ample closet space, while the additional bedrooms provide comfort and privacy for family and guests. The fully finished basement offers even more living space perfect for a home theater, gym, or guest suite including a full kitchen. Located just minutes from top-rated schools, golf courses, shopping, and dining, this home also provides excellent access to transit and major highways. Don't miss your chance to own in one of Thornhills most sought-after neighborhoods. Book your private showing today. (id:60365)
27 Tasker Crescent
Ajax, Ontario
Here's your chance to own an absolutely stunning freehold townhouse - a rare find in one of Ajax's most desirable and convenient locations. Offering the freedom of ownership with no condo fees, this turnkey home combines the ease of low-maintenance living with the privacy and space of a house. Step inside to discover a beautifully updated interior that blends contemporary style with timeless warmth. Soaring 16.5-foot ceilings surrounded by floor to ceiling wainscotting walls on the main level creates a dramatic, gallery-like feel - perfect for entertaining or simply enjoying the open space. This well-designed home features: a functional spacious layout with generously sized rooms throughout; a second-floor open balcony ideal for a morning coffee or evening relaxation; a carpet-free interior professionally painted with modern upgrades throughout; updated kitchen and bathroom finishes, stylish pot lights, fresh decor; and located on a quiet, family-friendly crescent with no through traffic, yet minutes to everything - shopping, transit, community centres, Highway 401, and top-rated schools. This home truly checks all the boxes. Just move in and enjoy! (id:60365)
Main - 1206 Wakefield Crescent
Oshawa, Ontario
Nestled in the peaceful and family-friendly Athabasca Forest Community. The charming three bedroom bright, spacious MAIN floor of a bungalow offers the perfect blend of comfort, convenience and tranquility. The home boasts a welcoming layout that is ideal for a professional couple seeking quality living. Large windows bathe the space in natural light, and the living area flows effortlessly into a tasteful kitchen and dining space. Located in a quiet, tree-lined neighbourhood, walkable to both public and Catholic schools. Immaculately maintained, move-in ready. Shared backyard perfect for relaxing or entertaining. Shared laundry with courteous basement Tenant. Tenant responsible for 60% of utilities. The Landlord is looking for respectful tenants who will love this home as if it were their own, someone who appreciated a clean, calm space and takes pride in where they live. (id:60365)
2557 Bridle Road
Oshawa, Ontario
This Stunning Over 3,000 Sq Ft 4-Bedroom Detached Home With A Versatile Loft Is Located In The Highly Desirable Windfields Community Of North Oshawa, Offering Style, Space, And Convenience For The Modern Family. The Main Floor Features 9-Foot Ceilings, Dark Hardwood Floors, Upgraded Taller Interior Doors, Large Windows, And An Open-Concept Design With A Welcoming Living Room That Includes A Cozy Fireplace. The Kitchen Is Equipped With Granite Countertops, Stainless Steel Appliances, And A Walkout To The Backyard Deck, Making It Perfect For Both Everyday Meals And Entertaining. Upstairs Youll Find Generously Sized Bedrooms, Including A Primary Suite With His And Hers Walk-In Closets And A Private Ensuite, Along With An Open Loft Space That Can Be Used As A Home Office, Study, Or Entertainment Area. A Separate Legal Side Entrance To Basement Provides Excellent Potential For Future Customization. With Its Full Brick Exterior, Private Driveway, And A Prime Location Across From The New North Oshawa Secondary School (Currently Under Construction), Plus Just Minutes From Hwy 407, Ontario Tech University, Durham College, Costco, Schools, Shopping, And ParksAnd Only A 20-Minute Drive To Whitby GO Station Via The 407/412 Toll-Free HighwaysThis Home Combines Comfort And Convenience In One Of Oshawas Most Sought-After Neighborhoods. (id:60365)
123 Brownridge Place
Whitby, Ontario
Welcome to Williamsburg! One of Whitby's most desirable family neighbourhoods. This beautiful semi-detached home offers three spacious bedrooms and three bathrooms, including a primary bedroom with a private ensuite and walk-in closet. The bright, open-concept layout features a newly renovated kitchen with built-in stainless steel appliances and a walkout to a private backyard oasis, complete with a gas line for summer BBQs. The finished basement provides a large entertainment area perfect for family gatherings or a home gym, along with convenient laundry facilities. A backyard storage shed offers additional space for seasonal items. Located close to parks, schools, trails, and major amenities, this home combines comfort, convenience, and community in one exceptional package (id:60365)
1203 - 350 Alton Towers Circle
Toronto, Ontario
A Great Opportunity to Call this Place your New Home! This Well-kept 2-bedroom with Solarium, 2-bath condo Offers Plenty of Living Space and a Smart Layout; Located on Higher Level, this Unit is Filled with Natural Light and Features a Large Living/Dining Area Perfect for Gatherings with Family and Friends; Solarium Big Enough for an Excellent home office or Extra Bedroom w/Sliding Doors, Laminate Flooring Throughout, Updates on Few Ceiling Lights(2025), Both Bedrooms can Walk-out to the Huge Balcony, Primary Bedroom Comes with 4-piece Ensuite and Double Closets, while the 2nd Bedroom is Generous in Size with Plenty of Storage, Spectacular Building amenities including Gym, Sauna, Tennis Court, Party Room, and 24-Hour Gatehouse Security; Monthly Maintenance Fee Covers Hi-Speed Internet, Cable TV, Heat & Water, Conveniently located, Close to Public Transit, Shopping, Groceries, Schools, Park and restaurants; Whether You're a First-time Buyer, Growing Family or Downsizer, this Condo Offers the Perfect Blend of Space, Comfort, and Convenience. (id:60365)
8 Wellesley Street W
Toronto, Ontario
Must Be A Registered Resident Of 8 Wellesley Street W. Please Submit Proof Of Lease/Ownership, Automobile Make, Model, Year, Color And License Plate. (id:60365)
68 Glenforest Road
Toronto, Ontario
Stunning Bedford Park Semi. Steps To Ttc Lawrence Subway Station, Starbucks & Shops. Newly Renovated Kitchen + Wine Fridge + W/Out To Yard, Prvt Lane Parking. Fully Finished Basement With Bedroom And Office Space. Best Schools Bedford Park Primary, Northern Sec, Lawrence Park Collegiate. Maintenance Free Astro Turf Back Yard. Posh Neighbourhood Among Established Professionals & Families. Move In Ready! (id:60365)
Th117 - 90 Stadium Road
Toronto, Ontario
ONE YEAR LEASE for FULLY FURNISHED Luxurious Lakeside Living in this stunning 2 Storey Executive Style Town Home Condo. Spacious open concept living room, dining room and large kitchen with centre island on the main level and sleeping privacy in the 2 Bedroom upper level. Large Prime Bedroom with a stunning, huge Walk-In Closet with Organizers for the Fashion Conscious among us. Overlooks Greenspace and Marina for the National Yacht Club. Second Bedroom overlooks the same greenspace and has his/hers closets with organizers. Open Concept Den upstairs overlooks the interior courtyard garden for a Zen moment in your busy work from home day! Ensuite Laundry pair in a separate laundry closet in the 2nd bathroom. The Martin Goodman Trail is steps outside your private entrance for the active minded enthusiasts - indulge your cycling, running, walking pleasure. Coronation Park, The CNE and Ontario Place nearby to the West, The Financial District to the East. TTC streetcars a block away - access North, West, East to Union Station. Billy Bishop Toronto Island Airport flies to major North East Seaboard hubs for the travelling executive (Montreal, Ottawa, Halifax, Windsor, NY, Boston, Chicago and more). Book your showing today! (id:60365)

