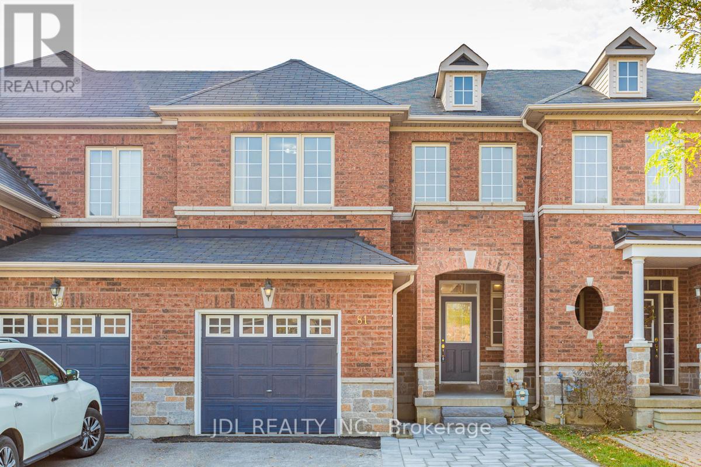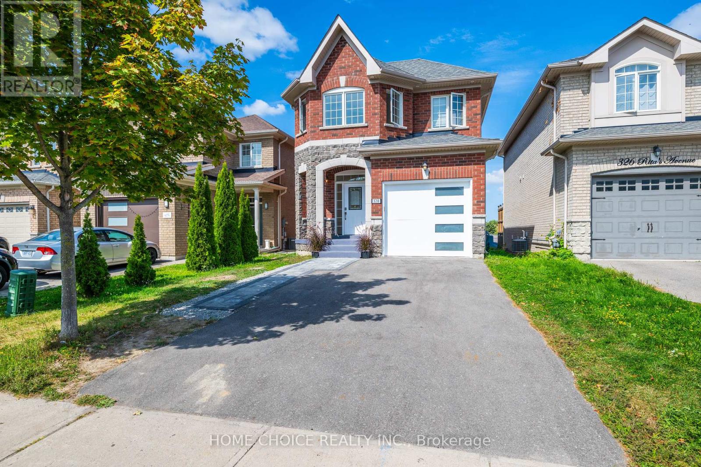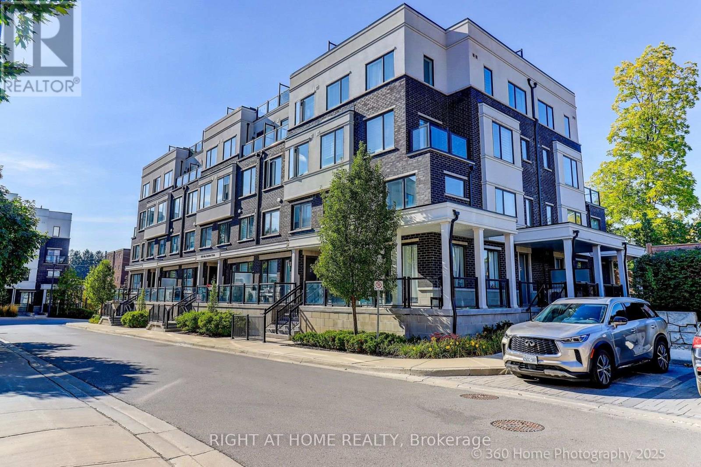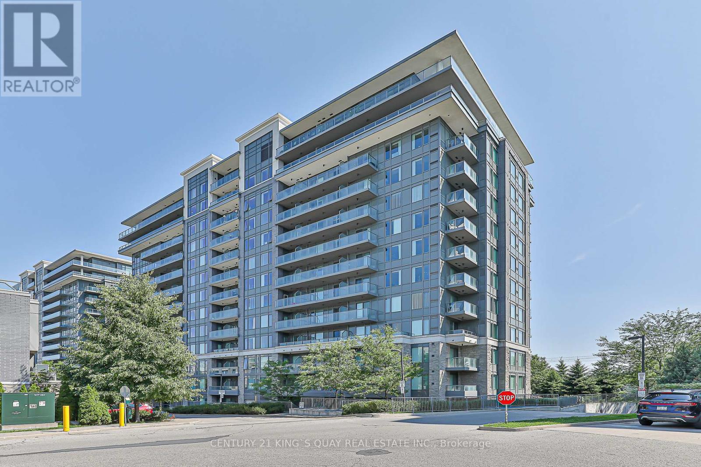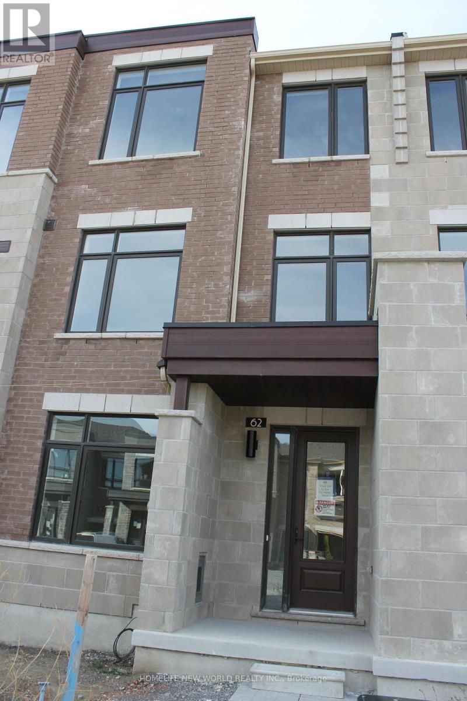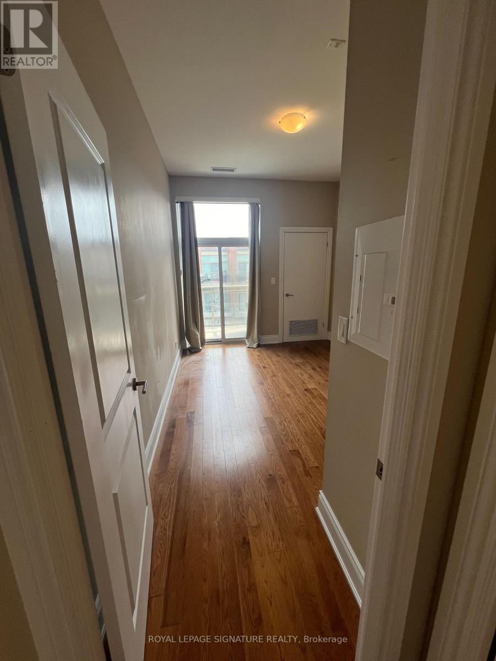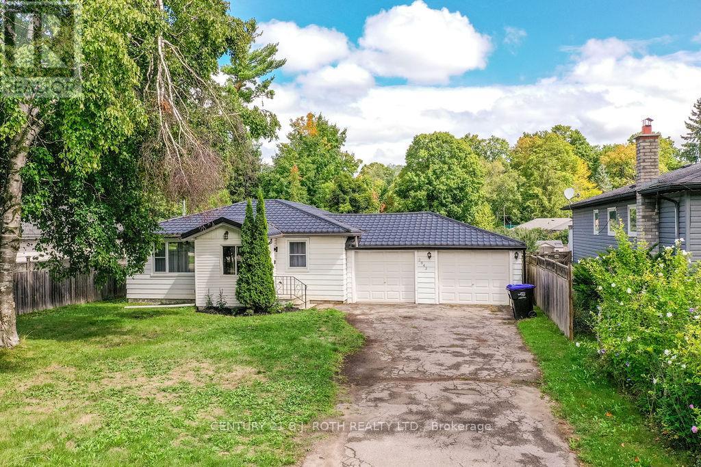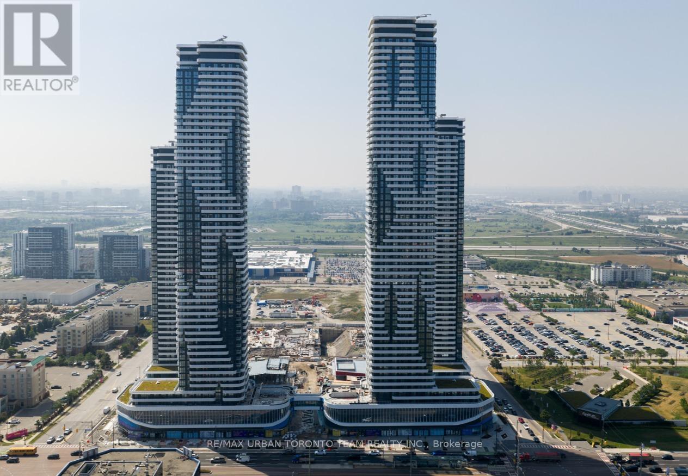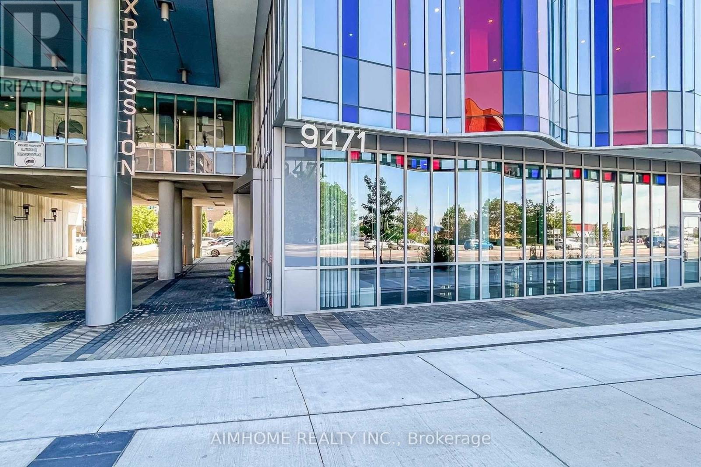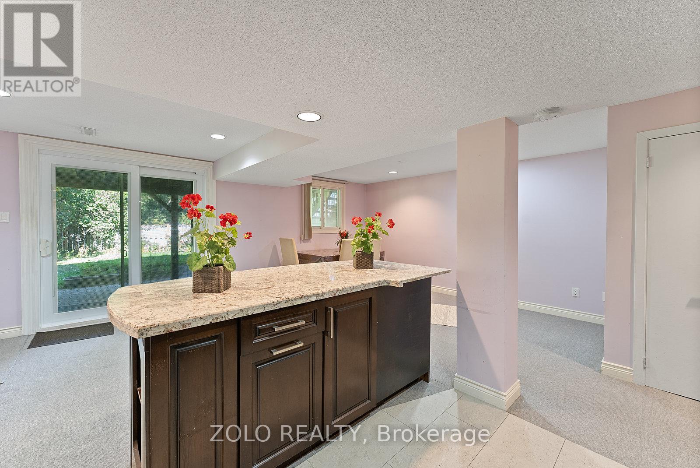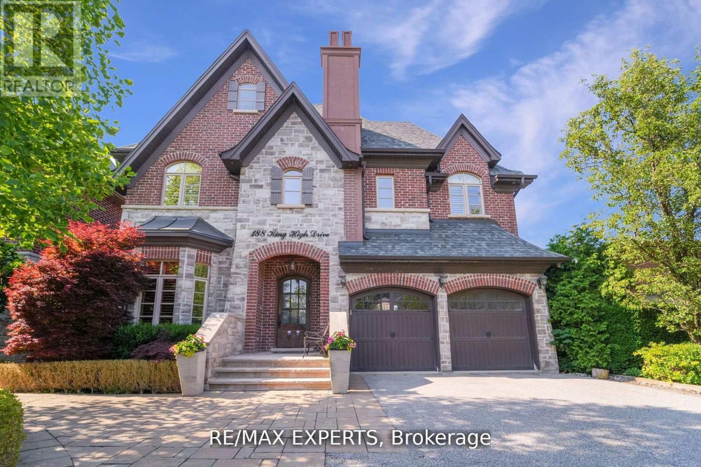81 Gauguin Avenue
Vaughan, Ontario
Welcome to this spacious and beautiful 3-bedroom townhouse located in the prestigious Thornhill Woods community! Featuring 9-foot ceilings and a functional layout, this sun-filled home offers a bright south-facing living room and backyard, perfect for everyday enjoyment and entertaining. The basement floor was painted and provides additional space for recreation or family gatherings. Enjoy the convenience of an extended driveway that fits up to 3 cars and a generously sized backyard ideal for outdoor living. NEW Dishwasher! Just minutes from the community centre, top-rated Stephen Lewis Secondary School, lush forest trails, bus stops, banks, and shopping plazas, this well-maintained home offers the perfect blend of comfort, style, and location. (id:60365)
328 Rita's Avenue N
Newmarket, Ontario
Beautiful Detached 2 Story 4+1 Bedrooms, Walkout Basement Apartment, Located in highly sought after Summerhill community and Close To Southlake Hospital, Highways 400/404, Upper Canada Mall, Restaurants, Parks, Top-Rated Schools, Public Transit, And the Upcoming Mulock Park (Slated To Open In 2026). Park 2 cars in the driveway. Main floor has an open concept, smooth ceilings, pot lights, hardwood and tile flooring. Primary Bedroom with pot lights.This Home Offers Unparalleled Convenience And Lifestyle. Don't Miss This Rare Opportunity-This Home Is A Must See! This Beautifully Updated, Spacious 2-Storey Detached Home offers A Perfect Blend Of Luxury, Comfort, And Convenience For The Family. (id:60365)
28 - 200 Alex Gardner Circle
Aurora, Ontario
This luxurious corner unit stacked townhome offers 3 bedrooms, 3 bathrooms, and a stunning private rooftop terrace with sweeping panoramic views of Auroras lush green landscapes. The fully upgraded kitchen is a chefs dream, featuring an oversized island, sleek stone countertops, a beautiful backsplash and premium stainless steel appliances. The open-concept living and dining areas are complemented by smooth 9 ceilings, with a private balcony off the main level. On the second floor, the spacious primary bedroom boasts a 3-piece ensuite and a generously sized walk-in closet. Two additional bedrooms share a modern, well-appointed bathroom. The home is filled with natural light, thanks to its abundance of large windows. It also offers the convenient access to underground parking and a large storage locker. Perfectly located in downtown Aurora, this home is just steps away from the Go Train, VivaTransit, a variety of restaurants, grocery stores, parks, and highly rated schools. Enjoy the best of urban living in this centrally situated, move-in-ready townhome! (id:60365)
103 - 277 South Park Road
Markham, Ontario
Location, Location, Location! Eden Park II condo is located in the highly sought-after community of Commerce Valley. Steps to public transit, highways, restaurants, shopping, library, parks, recreation centre, and more! Energy efficient building, built to Gold LEED standard. One of the lowest maintenance fee condominiums in the area. Lovingly taken care of by the original owners with thousands in upgrades including pot lights, light fixtures, crown molding, bathroom and kitchen fixtures. This spacious unit features ground-level easy access to concierge and building amenities, 9' tall ceilings, modern open concept kitchen with stainless steel appliances and quartz countertops. Tastefully decorated, with a large bedroom, and a bedroom-sized den. Well maintained building with 24hr security. Facilities include an indoor pool, sauna, fitness centre, theatre room, library, party room with kitchen and lounge, billiards room, guest suites, and plenty of underground visitor parking. Unit comes with 1 parking and 1 locker. (id:60365)
62 Johann Drive
Markham, Ontario
Stunning Sun-Filled Luxury 3-Story Townhome, Situated In A Desirable And Well-Established Community. 1,974 Sqf. 3 Bedrooms & 4 Bathrooms, 9 Feet Ceilings, Double Car Garage With Long Driveway, Huge Private Terrace W/Unobstructed Views. Bright & Spacious Open Concept Floor Plan With Modern Design. Modern Kitchen With Central Island, Large Walk-in Closet, And Large Picture Windows. Large Primary Bedroom W/Balcony and Walk-In Closet, Bright and Spacious Living Room With Balcony; Ventilation System; Steps to Aaniin Community Centre & Aaniin Park, Close To Markville Mall & Hwy7/407, Lush Parklands, Cycling Trails, and Markham's Best Schools and Shopping. No Pets And Non-Smokers Preferred. Don't Miss Your Chance To Live In One Of Markham's Best Neighbourhoods... (id:60365)
606 - 281 Woodbridge Avenue N
Vaughan, Ontario
Penthouse Level 690 Sq Ft + 85 Sq Ft Balcony, 1 Bedroom Den Suite. Located In The Heart Of Woodbridge On Woodbridge Ave, Steps To Shops, Pubs, Restaurants, Soaring 9 Ft Ceilings. Large Balcony Accessed Thru Master And Living/Dining Room. Spacious den with privacy door. Hardwood And Tile Throughout. Granite Countertops, Stainless Steel Appliances. Property is tenanted right now, Locker and Parking Spot included for added convenience. (id:60365)
2043 St Johns Road
Innisfil, Ontario
Fully renovated turn key Bungalow situated on a large mature 60ft by 202ft fully fenced lot! All renovation have been completed in 2025. Desirably located within a short walk to Lake Simcoe, shopping on Innisfil Beach Rd, Parks and Schools. Double car attached garage and also has a detached shop & garden shed in the backyard. Renovations include all new luxury vinyl plank floors throughout, new kitchen with quartz countertops, tile backsplash, stainless steel double undermount sink with modern black faucet, all new light fixtures which include pot lights in living room and kitchen, new interior doors and hardware, new trim, freshly painted throughout, updated 4pc bathroom with new vanity, tile floors and new tub surround. Enjoy the comforts of the natural gas fireplace in the living room. Long lasting steel roof is a bonus. All updated appliances are included in the sale. Lrg deck of the back of home. Property is on municipal water and sewers. Quick closing can be accommodated. (id:60365)
1015 - 28 Interchange Way
Vaughan, Ontario
Festival - Tower D - Brand New Building (going through final construction stages) 475 sq feet - 1 Bedroom & 1 Full bathroom, Corner Unit with Balcony - Open concept kitchen living room, - ensuite laundry, stainless steel kitchen appliances included. Engineered hardwood floors, stone counter tops. (id:60365)
36 Strawbridge Farm Drive
Aurora, Ontario
Welcome to this 2935 sf home in the coveted Aurora Grove community! This stunning residence offers the perfect blend of elegance, comfort, and natural beauty. Nestled on an elevated premium lot, the home is bathed in natural light thanks to its open-concept design and large windows, creating a warm and inviting atmosphere from the moment you step inside. The main floor boasts soaring 10-foot ceilings, while the second floor features 9-foot ceilings, enhancing the spacious feel throughout. With four generously sized bedrooms and three full bathrooms, there's ample space for the whole family. The chef-inspired kitchen showcases stone countertops and backsplash, high-end stainless steel appliances, a central island, and abundant cabinetry perfect for both everyday living and entertaining. The walkout basement offers potential for additional living space, ideal for family gatherings or guest accommodations. Ideally located, this home is close to top-rated schools (including Dr. G.W. Williams Secondary School and St. Andrews College), shopping centers, the GO Station, major highways, scenic trails, parks, golf courses, and a vibrant community center. Just minutes walk from the entrance of the renowned Sheppards Bush Conservation Area, you'll enjoy the perfect balance of nature and city living. NO SIDEWALK. (id:60365)
1202 - 9471 Yonge Street
Richmond Hill, Ontario
** Bright & Beautiful South East Corner Unit ** 2 Bedrooms & 2 Bathrooms + I Parking & 1 Locker ** 9 FT Smooth Ceilings Throughout With Pot Lights & Ceiling Lights ** Floor To Ceiling Windows Have 2 Sliding Doors Can Walk Out To Amazing 277 Sq ft Wrap Around South East Facing Terrace ** Kitchen By The Windows Completed with S/S Appliances And Quartz Counter Tops & Ceramic Back Splash ** Stunning Unobstructed East View ** One Parking & One Locker Located Right Beside The Elevator Entrance ** Super convenient Locations : Steps To Yrt / Viva Leading Directly To Finch Subway ; Across From Hillcrest Mall , Walk To T & T Super Market , Restaurants & Shops...** Resort Like Amenities Including : A 24-Hour Concierge, Indoor Pool, Rooftop Terrace With BBQs, Gym, Yoga Studio, Spa-Inspired Steam Room, Theatre, Billiards Room, Guest Suites, Pet Spa... ** A Truly Elegant Unit You'll Be Proud To call Home ** (id:60365)
Lower - 27 Abraham Avenue
Markham, Ontario
WALK-OUT 2-Bedroom Basement Unit in THORNHILL. FRESHLY PAINTED, Bright, & Spacious Walk-Out Basement Unit with a Separate Entrance in a Desirable Thornhill Community. This Clean & Well-Maintained Home Features a Functional Layout with a Large Kitchen, Open-Concept Living Area, & Windows in Every Room Overlooking a Beautiful Backyard. Enjoy PRIVATE Laundry, One Parking Space, & Easy Access to Highways 404, 407, 7 HW7, As Well As Nearby Parks, Schools, & Transit. Perfect for a Professional Couple or Single Tenant Looking for a Quiet, Comfortable Home in a Safe, Family-Friendly Neighbourhood. No Smoking. The Tenant is Responsible for 1/3 of the Utilities. (id:60365)
188 King High Drive
Vaughan, Ontario
Welcome Home! This unique custom-built luxury home in sought after Beverley Glenboasts 5000+ sf of meticulously finished spaces on the main and a newly constructed basement that is nothing short of a work of art! Luxurious touches abound with wainscoting, intricate millwork, skylights, coffered & vaulted ceilings, pot lights & built-ins thruout. The bright eat-in chef's kitchen features top-of-the-line B/I appliances, oversized center island, w/o to covered patio that leads to a tree-lined backyard oasis w/salt water pool. Spacious family room w/gas fireplace, coffered ceilings & built-in cabinetry. Main floor office w/cherry wood lined walls & ceiling adds sofistication. Primary bdrm boasts vaulted ceilings, w/o to terrace, extra large w/I closet and7-pc ensuite w/heated floors & steam shower! All bedrooms feature ensuites & large W/I closets! (id:60365)

