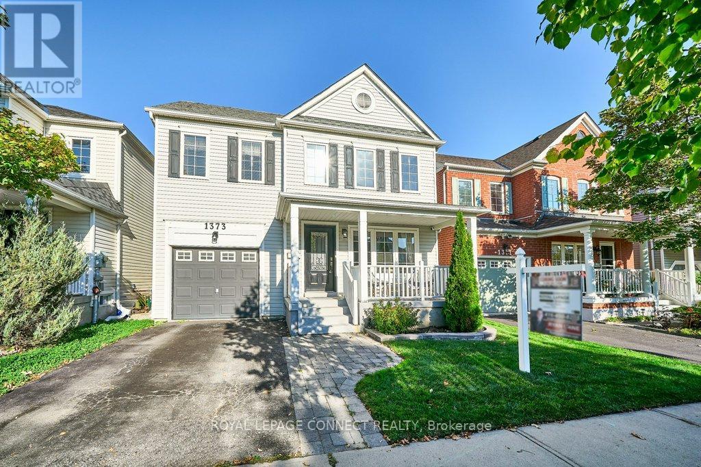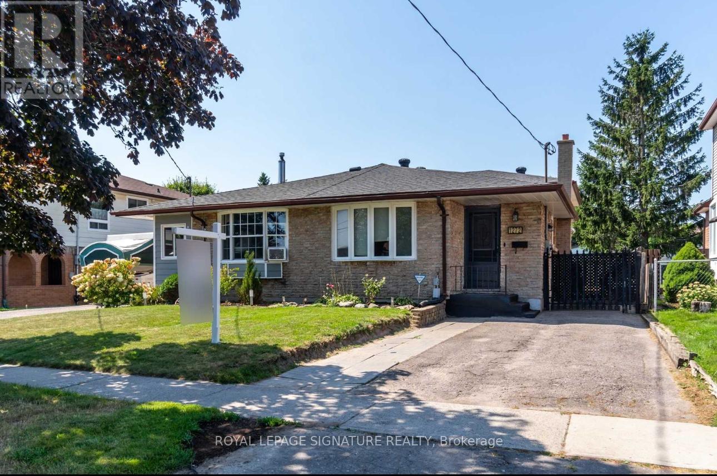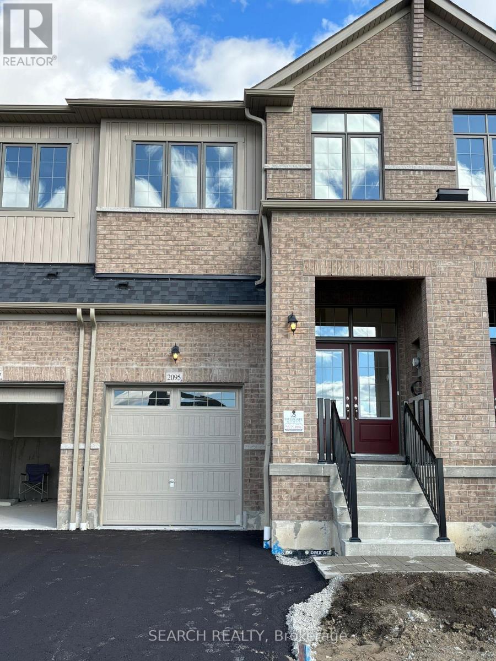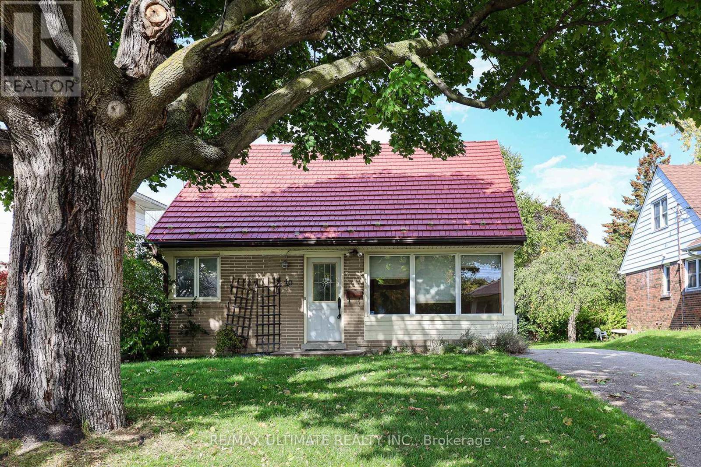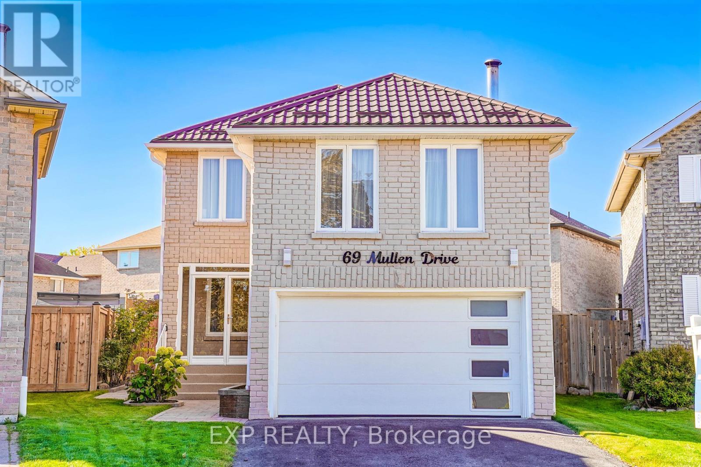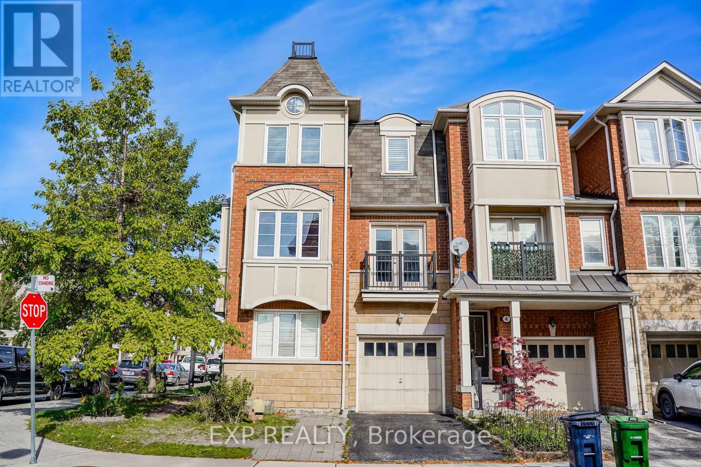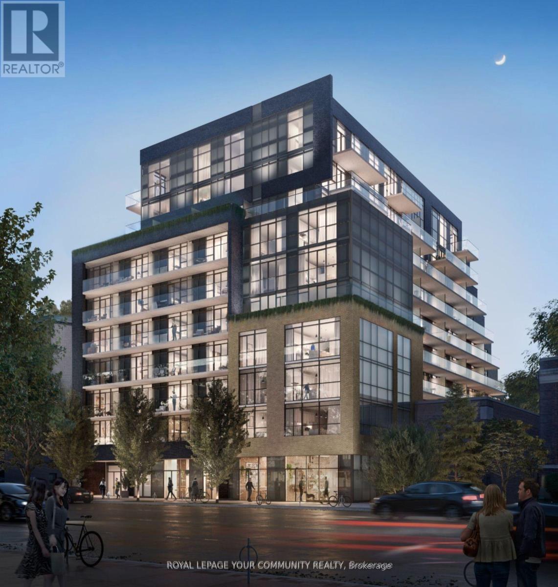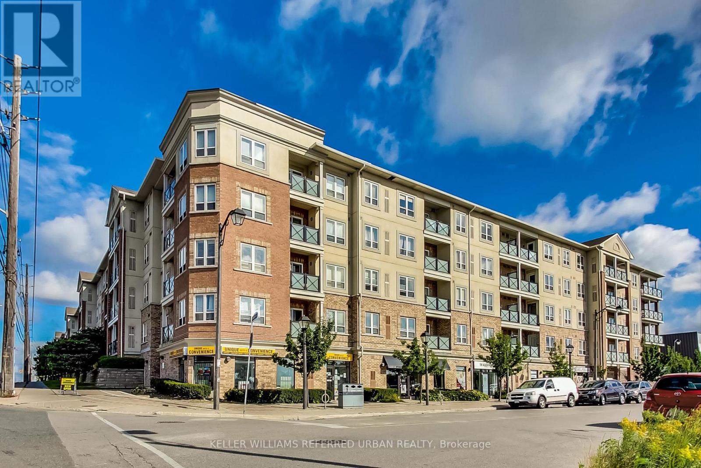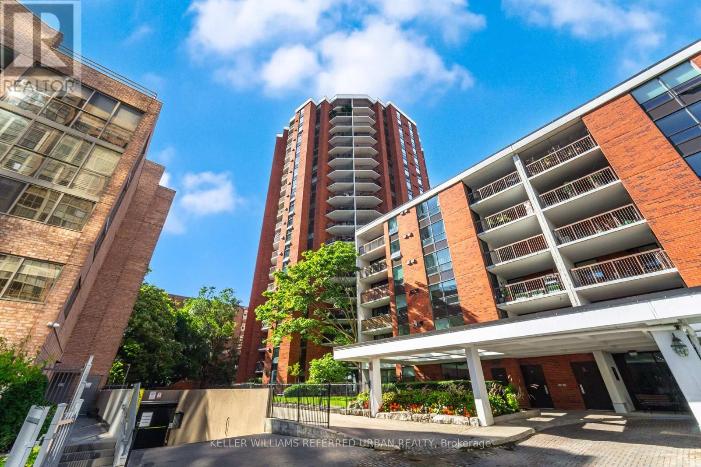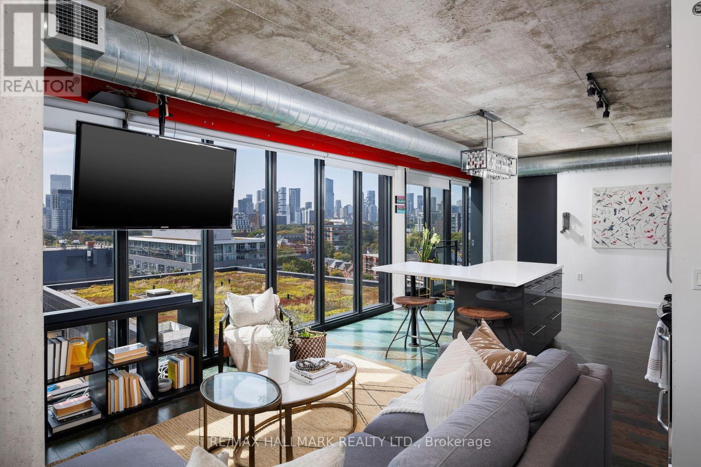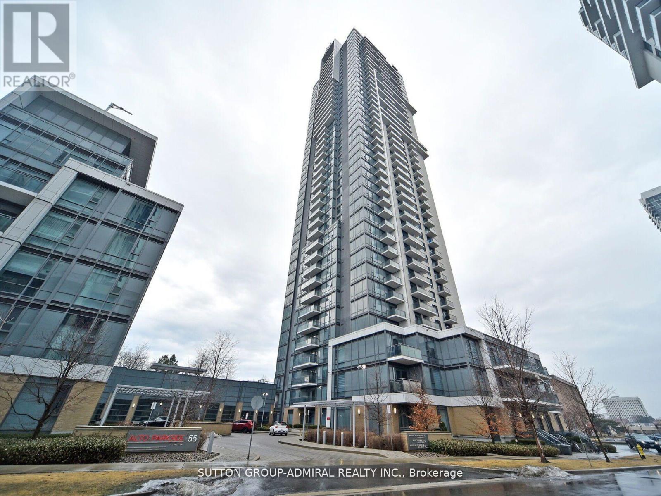1373 Dumont Street
Oshawa, Ontario
Welcome to 1373 Dumont Street. This updated detached home is the perfect fit for young families or first-time buyers looking for style, comfort, and convenience. With 3 bedrooms, 2 bathrooms, and a finished basement, there's space for both everyday living and entertaining. You'll love the modern touches throughout, from pot lights on dimmers to the freshly updated kitchen. Neutral tones create a bright, welcoming feel the moment you step inside. Enjoy summer evenings in your private fenced backyard with deck. The single car garage offers direct access from the house and to the backyard for added convenience. Located close to schools, parks, shopping, and quick access to the 407, this home puts everything you need within easy reach. Move in and start enjoying right away. (id:60365)
1272 Cedar Street
Oshawa, Ontario
Bright & Spacious 4-Bedroom Semi-Detached Home With Modern Upgrades! Welcome To This Beautifully Maintained Backsplit Featuring An Open-Concept Living And Dining Area With Hardwood Floors, Crown Moulding, And A Large Bay Window Bringing In Tons Of Natural Light. Enjoy The Updated Kitchen With Stainless Steel Appliances, Backsplash, And Breakfast Bar, Perfect For Family Meals. Upstairs Offers Two Great-Sized Bedrooms And A Renovated 4-Piece Bath, While The Lower Level Includes A Convenient 2-Piece Bath And Separate Side Entrance. Ideal For Families Looking For Comfort,Space, And A Great Location Close To Schools, Parks, Shopping, And Transit! (id:60365)
2095 Horace Duncan Crescent
Oshawa, Ontario
This is your new home in North Oshawa! This brand-new, 1805 sqft. never lived in townhouse is the right home for you and your family. Featuring 4 spacious bedrooms, 2.5 washrooms, and plenty of natural light throughout. This home offers both convenience and accessibility. This open layout provides space for larger families. It has room for 3 car parking. Located just minutes from shopping centers, great schools, and Highway 407, everything you need is right at your doorstep. This beautiful townhouse won't stay on the market for too long! Don't miss out. (id:60365)
Bsmt - 1438 Mockingbird Square
Pickering, Ontario
Be the first to live in this beautiful brand-new 3-bedroom, 2-bath walkout basement with modern finishes and a bright open layout. Backing onto a peaceful ravine, it offers privacy and natural beauty-perfect for enjoying your morning coffee outdoors. Large windows fill the space with natural light, creating a warm and inviting feel. Includes ensuite laundry and a private side entrance with minimal stairs-ideal for families or seniors. Located in a quiet, family-friendly neighbourhood with walking trails, playground (2min walk), and close to Hwy 407, parks, shops, and places of worship. Utilities split 60/40. (id:60365)
40 Treverton Drive
Toronto, Ontario
Welcome to this wll kept jumbo sized home, over 1600 sqft, featuring metal roof , 2023 gas furnance , rinnai tankless water heater, 3 full bathrooms on each level , hardwood flooring seperate entry to massive finished basement area. Nestled in demand area, close to Kennedy subway , future L.R.T all amenities. Many possibilities exist with this enormous size home, proudly owned by current owner since 1976!! (id:60365)
69 Mullen Drive
Ajax, Ontario
Stunning Fully Detached 3+1 Bedroom, 4-Bath Home Featuring A Bright Open Layout With Flat Ceilings, Pot Lights, And Elegant Finishes Throughout *Over $300K In Thoughtful Renovations Completed Throughout The Years *The Modern Kitchen Boasts Premium Appliances, Quartz Counters, And A Spacious Island, Seamlessly Flowing Into Generous Living And Dining Areas With A Cozy Fireplace *The Basement Offers A Second Kitchen, Rec Room, And A Beautiful Cedar Sauna *Recent Upgrades Include A 2024 Metal Roof (50-Year Warranty), 200 AMP Electrical Panel, Soundproof Insulation, Water Softener, Filtered Drinking System, And Wired Internet In Every Room *Step Outside To A Landscaped Backyard With Interlock Patio, Pergola, Deck, And Fire Pit-Perfect For Entertaining Or Relaxing. Located In A Sought-After Neighbourhood Close To Schools, Parks, Shopping, Transit, And Quick Access To Highways 401 & 407 *A Turnkey Property Blending Style, Comfort, And Convenience* (id:60365)
60 Deans Drive
Toronto, Ontario
Step Into This Spacious 4+1 Bedroom Freehold Townhouse Offering Comfort, Style, And Functionality Across Three Levels Of Living Space *The Main Floor Boasts A Bright Open-Concept Layout With Large Windows And A Walk-Out To A Beautifully Landscaped Backyard Patio, Perfect For Entertaining *Enjoy A Modern Kitchen With Granite Countertops, Stainless Steel Appliances, A Center Island, And An Inviting Eat-In Area *The Elegant Living And Dining Spaces Feature Hardwood Floors And Custom Window Shutters. Upstairs, Generous-Sized Bedrooms Provide Ample Space For Growing Families, While The Finished Lower Level Includes A Versatile Additional Bedroom Or Rec Area *Located In A Family-Friendly Neighbourhood Close To Schools, Parks, And Daily Amenities, *This Home Is Ideal For Those Seeking Both Space And Convenience! (id:60365)
712 - 2369 Danforth Avenue
Toronto, Ontario
Welcome To Danny Dan-forth By Gala Developments, This Suite Feels and Looks Like A Full 2 Bed, 2 Full Baths in The Heart of Downtown. Located At Dan-forth & Main. Steps To Public Transit,Shopping,Restaurants, Schools, Parks +More! Building Amenities Include: Concierge, Gym, Party Rm,Visitor Parking +More. Unit Features 1+Den, 2 Bath W/ Balcony. East Exposure. (id:60365)
206 - 10 Mendelssohn Street
Toronto, Ontario
If you could get a GREAT condo for $50,000 less than what sold a year ago, would you buy it now? If you answered YES, this condo is for you! Spacious 821 sqft + balcony offers 2 great sized bedrooms, 2 bathrooms AND parking! The cherry on top? Walk to the subway station and be downtown in less than 30 minutes *(Warden to Yonge & Bloor from TTC trip planner, times may vary). Don't miss out, book a showing today! (id:60365)
107 - 77 Maitland Place
Toronto, Ontario
Welcome to 77 Maitland Place, a beautifully upgraded 2-bedroom, 2-bathroom suite offering 861sq' of stylish living space plus a large private terrace, perfect for outdoor entertaining or quiet relaxation. This bright and thoughtfully designed home features smooth ceilings, wide plank laminate flooring throughout, and an open-concept redesigned living area providing a more useful, inviting layout. The updated, open kitchen is finished with quartz countertops, a designer backsplash, quality appliances, and ample storage. Both 4pc bathrooms have been tastefully updated. Located in a well-managed building in the heart of downtown, you're steps to the subway, shopping, dining, the Village, and all that Toronto has to offer. Enjoy the convenience of a modern suite with the comfort of a private outdoor space in an unbeatable location. (id:60365)
1109 - 51 Trolley Crescent
Toronto, Ontario
This 2 bed, 2 bath corner loft (1000 sq. ft.) is all about light, style, and skyline. With exposed concrete, 9 ft. ceilings, and south west facing floor-to-ceiling windows, every room is drenched in natural light and framed by epic city views. 4 balconies (incl. 3 juliettes) extend your living space and bring the outdoors in. Open concept kitchen features a sleek white glass backsplash, stainless steel appliances, and a custom island - perfect for entertaining and everyday living. Ideal split bedroom layout offers 2 generous bedrooms, updated baths, plus tons of built in storage. The second bedroom has fabulous black glass closets, ideal as a full bedroom, home office, or open it up as a den. Extras include parking and ensuite laundry (new washer&dryer). LEED certified building boasts top tier amenities: gym, outdoor pool, BBQ area, and stylish party room. Minutes to Corktown Common, the Distillery District, Leslieville, and St. Lawrence Market. Steps from shops, restaurants, parks, and TTC with easy access to the DVP and Gardiner. Bright, functional, modern, with a view you'll love. (id:60365)
3505 - 55 Ann O'reilly Road
Toronto, Ontario
Land Mark Community By Tridel. The Alto Tower. High Floors. Beautiful Unobstructed East View Of The City. Stunning 2 Br + Den, 2 Bath Luxury Unit In A High Demand Area W/All Year Round Unobstructed South East Views Of Toronto Skyline, Cn Tower & Lake. Approx 752 Sqft + Balcony. Bright, Open Concept, 9'Ceiling, Laminate Throughout. Stone Countertop & S/S Appliances. Spacious Master With 4Pc Ensuite. Mins To Fairview Mall, Hwy 404/401, Seneca College, Parks, Don Mills Station And More. Best view in the building* Beautiful Unit, Just Move In And Enjoy. Also Available furnished. (id:60365)

