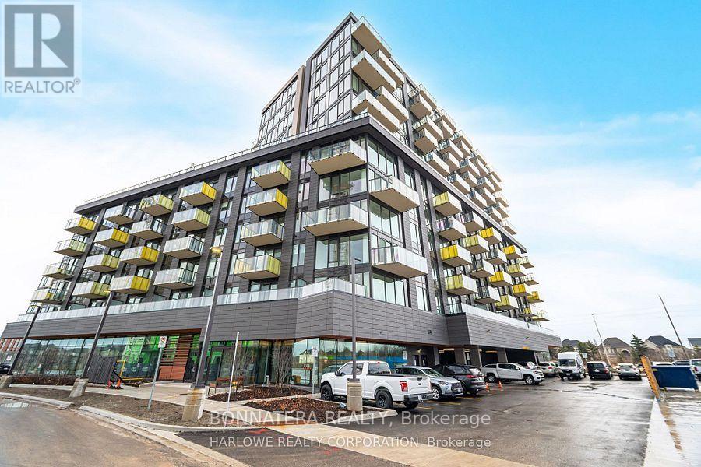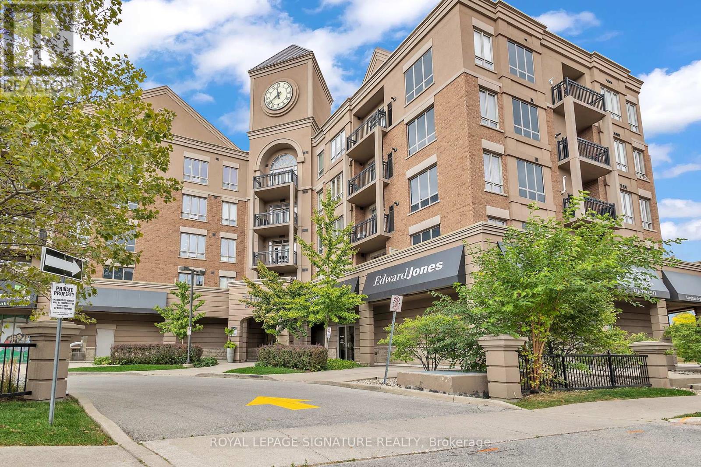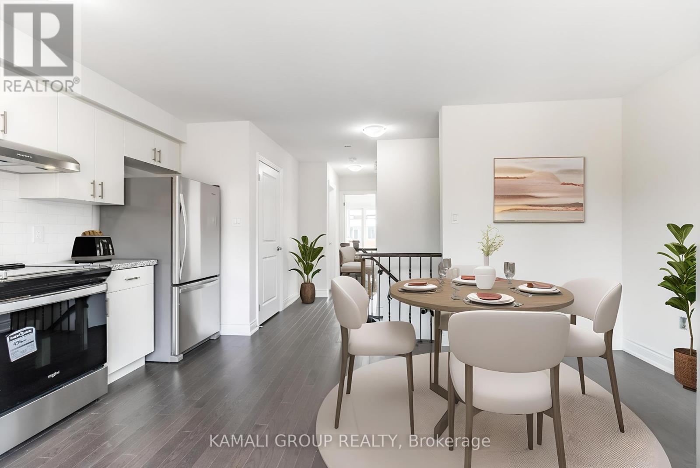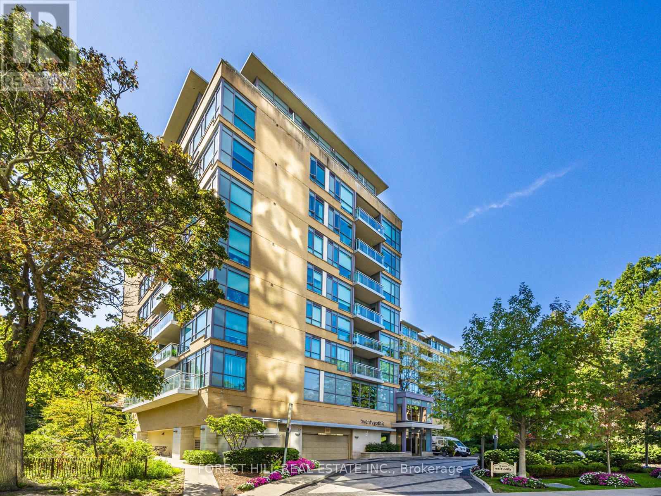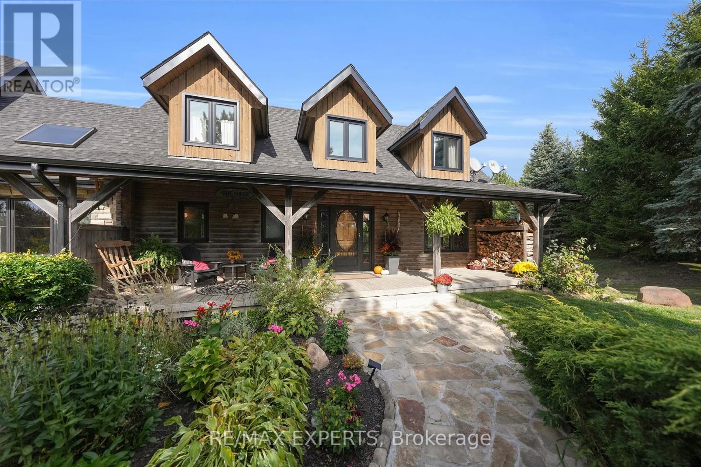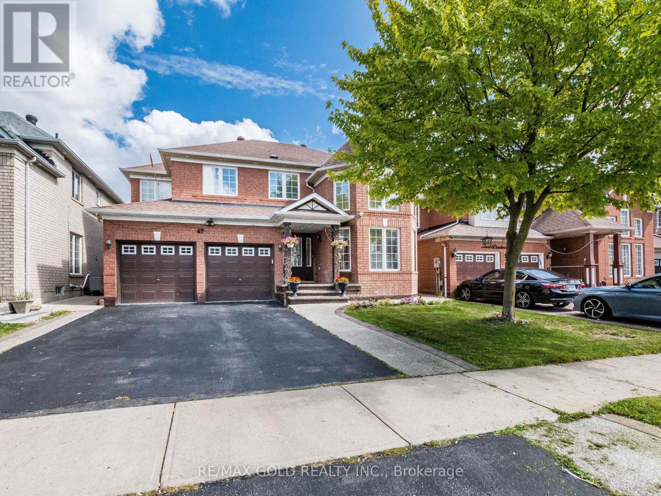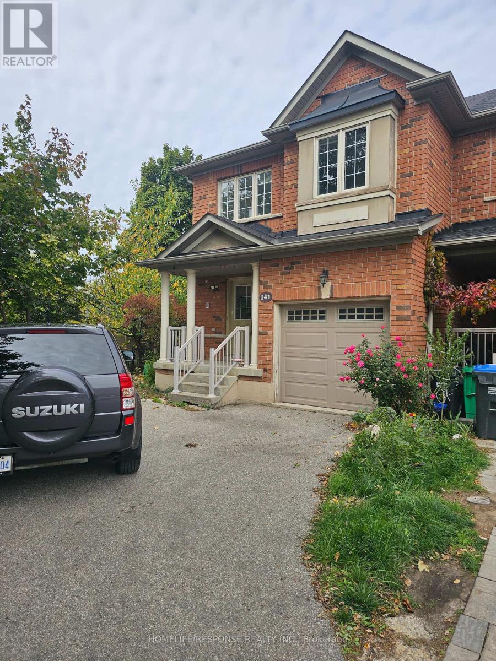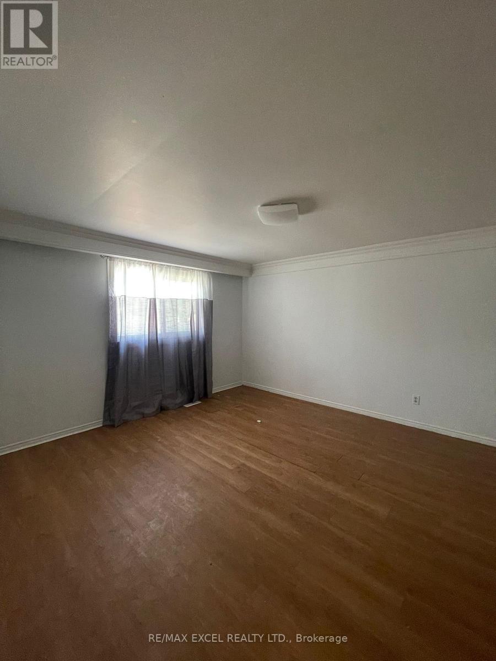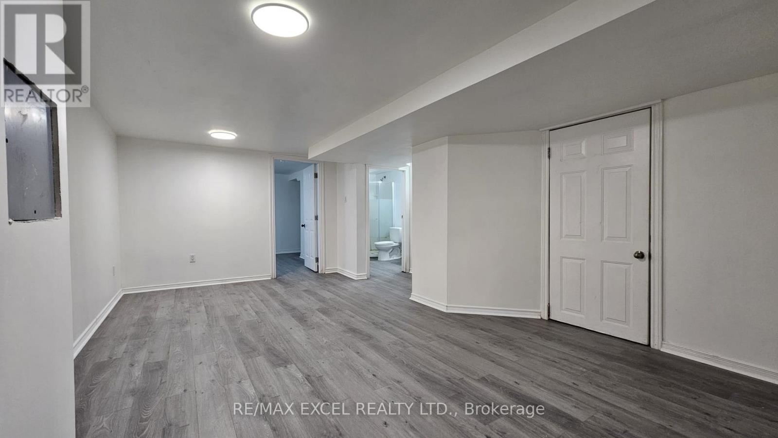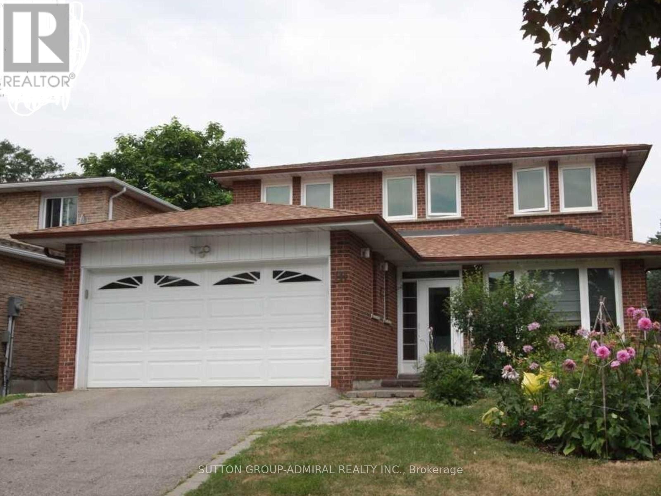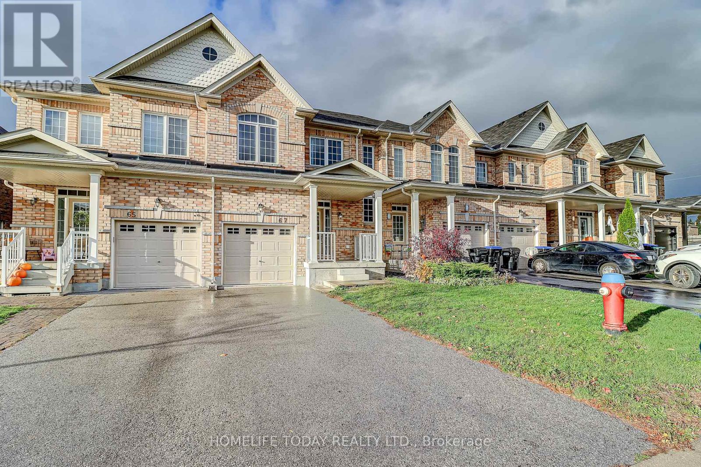907 - 3006 William Cutmore Boulevard
Oakville, Ontario
Fully Furnished, ready to move in 1-bedroom, 1-bathroom suite at Clockwork Condos by Mattamy Homes. Located in Upper Joshua Creek community. Excellent location between Oakville and Mississauga, just 10 minutes from Trafalgar Memorial Hospital and a quick 30-minute drive to downtown Toronto. Fully Furnished by a professional designer. Seamless access to major highways, top-rated schools, scenic parks, vibrant shopping, dining, and reliable public transit. Perfect for couples, young families or professionals seeking an unbeatable location. Fully design upgraded, loaded with stylish enhancements. Featuring a sleek standing shower. 9-foot smooth ceilings and Engineered Vinyl Flooring (SPC) throughout, create an airy, modern vibe, oversized windows flood the space with natural light and an unobstructed beautiful views from the open balcony. Quartz countertops, a chic backsplash, an upgraded island, and premium full-size stainless steel appliances in the kitchen. Mattamy Hub features include mobile integration with Heating & Cooling and Smoke Alarm system, one smart switch included in suite, smart suite door lock, and integrated lobby camera.The prestigious building has exceptional amenities, including 24/7 concierge service, a breathtaking rooftop terrace with stunning views, a state-of-the-art fitness studio, digital mail box, a stylish social lounge and a pet spa. **The Unit comes with a parking and a locker** (id:60365)
504 - 5327 Upper Middle Road W
Burlington, Ontario
Welcome to this stunning top-floor 1-bedroom, 1-bathroom condo in the highly sought-after Orchard community's Times Square Condos, offering 619 square feet of thoughtfully designed living space with soaring 10-foot ceilings. The bright, open-concept main living area features beautiful hardwood flooring and seamless flow between living, kitchen, and dining spaces. Directly off the living room, French doors with upgraded pet-friendly mesh screening lead to your spacious 44-square-foot balcony. The gorgeous kitchen showcases extended-height dark wood cabinetry, sleek granite countertops, ceramic tile flooring, stainless steel appliances, including a new bottom-freezer fridge, potlights, and a double sink with a sprayer feature. The generously sized bedroom features plush carpet, a large walk-in closet with custom shelving, a ceiling fan with light, and direct access to your spacious ensuite bathroom with ceramic tiles, upgraded lighting, a luxurious dual-head shower system, and a convenient full-size front-load washer and dryer. This unit includes prime parking in P1 beside the elevator, plus a large storage locker. Located minutes from the QEW, top-rated schools, shopping, and Bronte Creek Provincial Park. Don't miss this opportunity book your private showing today! (id:60365)
Upper - 3 Wild Rose Gardens
Toronto, Ontario
MOVE IN NOW!! Modern Finishes With 2 Bedrooms & 2 Bathrooms! Bright Open Concept Layout With Family Sized Kitchen, Primary Bedroom With 4pc Ensuite, Hardwood Flooring Throughout, Iron Spindle Staircase, Private Ensuite Washer & Dryer, Minutes To Yorkdale Shopping Centre, Hospitals, Parks, Weston GO-Station, Hwy 400 & 401 (id:60365)
216 - 20 Gothic Avenue
Toronto, Ontario
Welcome to 20 Gothic Avenue High Park Living at Its Finest Discover the perfect balance of urban convenience and natural beauty in this spacious 2-bedroom, 2-bathroom condo at 20 Gothic Avenue, ideally situated in the heart of High Park North. Just steps from Bloor West Village, the TTC subway, and directly across from High Park, this elegant residence offers a bright and open app 900sq ft layout with 9-ft ceilings, floor-to-ceiling windows, and a split-bedroom design for ultimate privacy. This stunning corner unit has 3 walk outs to balcony with wonderful tree lined views The living and dining area flows seamlessly into a modern kitchen featuring stainless steel appliances, a double sink, and ample cabinetry perfect for entertaining or everyday living. The primary suite includes a generous walk in closet, and ensuite bathroom, the second bedroom offers excellent storage and beautiful views ideal for guests or a home office. Additional features include full-size ensuite laundry, ample storage, one underground parking space, and a dedicated locker. Enjoy resort-style amenities including a 24-hour concierge, guest suites, party and billiards rooms, theatre, outdoor terrace with BBQs, and visitor parking. Located steps from charming cafés, boutiques, and top-rated restaurants, this is city living with a serene park-side feel. Welcome home to 20 Gothic Avenue your urban retreat in the heart of High Park. (id:60365)
15481 Mount Wolfe Road
Caledon, Ontario
MULTIGENERATIONAL!! LOCATION, location, location Caledon/King border. RARE to have Natural Gas, municipal water and Fibre Optic internet on a property like this! Awesome Multigeneration home with loads of privacy for everybody. This unique log home with a spacious addition offers character, comfort, and incredible views -- including the CN Tower from the front porch! Set back from the road on a private lot, and a huge triple garage, you can drive to back of property. Addition was completed 2014/2015 and renovated in past few years. Ideal for multi-generational living or income potential, the home includes two self-contained apartments with separate entrances, great for kids, parents or in home business or studio. The upper unit (renovated in 2020) is bright and full of storage, while the lower-level unit has a sauna and its own parking and walkout to yard/patio. The main home boasts a window-lined living room, loft-style dining with skylight overlooking the billiard room, multiple walkouts, updated baths, and hardwood/tile floors. Recent updates include: roof (2022), furnaces & AC (2022), Windows/slider (2020), fascia & eaves (2024), municipal water (2022/23), new landscaping, baths, and flagstone walkway (2024). Originally built in 1998 with an addition in 2004/05, this lovingly cared-for property is perfect for families looking for space, privacy, and room to grow! A unique opportunity in the most perfect location!! Large and cozy home offering beautiful spaces. The big stuff has been done, roof, furnaces, a/c's, upper windows, eaves, fascia, baths, landscape. 3 outbuildings (id:60365)
47 Linstock Drive
Brampton, Ontario
WELCOME TO NORTH FACING DETACHED HOME IN CASTLEMORE AREA, 2905 SQ. FT ABOVE GROND AS PER MPAC, 4 BEDROOM +2 BEDROOM BASEMENT APARTMENT WITH SIDE SEPARATE ENTRANCE, PRIVATE BACK YARD BACKING ON TO PARK, CONCRETE WRAP AROUND, WELL KEPT PROPERTY, AMPLE NATURAL LIGHT, LOT OF POT LIGHTS IN AND OUTSIDE, LIVING Rm COMBINED WITH DINING WITH VAULTED CEILING, SEPARATE FAMILY Rm OVERLOOKING TO THE PARK WITH A GAS FIREPLACE, ONE LAUNDRY AT THE MAIN FLOOR AND 2ND LAUNDRY IN THE BASEMENT, DOUBLE GARAGE, EXTRA KITHEN CABINETS ARE MOUNTED IN THE GARAGE FOR EXTRA STORAGE (id:60365)
141 Rockgarden Trail
Brampton, Ontario
End Unit Townhouse! Premium Pie Shaped Lot! Open Concept Layout! Spacious Family Room! Large Kitchen! Spacious Bedrooms! Walkout in Basement to Spectacular Yard! A Must See!! "Condominium Fee" Monthly for Snow Removal. (id:60365)
Front Unit - 24 Sylvia Street
Barrie, Ontario
Top 4 Reasons You Will Love This Home for Lease: Spacious & Functional Layout - Enjoy the beautifully maintained main and upper levels of this detached 4-level backsplit, featuring three generously sized bedrooms and two full bathrooms. Bright & Inviting Living Areas - Sun-filled spaces with hardwood flooring on the upper level create a warm and welcoming atmosphere. Private Outdoor Retreat - Step out to a large backyard surrounded by mature trees, perfect for relaxation or entertaining. Comfort & Convenience Combined - Thoughtfully designed to provide both comfort and functionality, making it an ideal place to call home. (id:60365)
Back Unit - 24 Sylvia Street
Barrie, Ontario
Top 5 Reasons You Will Love This Back Unit for Lease: Main Floor Convenience - This lease includes a back unit featuring one bedroom, a living room, and a kitchen on the main floor, offering added comfort and accessibility. Well-Designed Space - A thoughtfully planned layout with an additional 2 spacious bedrooms andone full bathroom, providing ample room for comfortable living. Bright & Airy Feel - Large windows bring in natural light, creating a welcoming and pleasant atmosphere throughout. Private & Peaceful - Enjoy the quiet comfort of a back unit retreat, perfect for relaxation after a long day. Affordable & Convenient Living - A practical option that combines comfort, functionality, and value in a desirable location. (id:60365)
146 Queensville Side Road
East Gwillimbury, Ontario
Discover the perfect blend of country charm and urban convenience at 146 Queensville Sideroad in Holland Landing. Offering over 1,500 sq. ft. of finished living space, this inviting sidesplit home sits on a generous lot backing onto Greenbelt-protected greenspace, providing privacy, open views, and parking for up to nine vehicles across two driveways. With the East Gwillimbury GO Station, the new Healthy and Active Living Plaza, Newmarket, and Bradford just minutes away, it's ideal for families seeking quick access to both work and play. The main level features three spacious bedrooms, an updated bathroom, and a country-inspired kitchen complete with 2024 Samsung appliances, a 2025 Bosch Silence Plus dishwasher, and tasteful upgrades including a new sink, backsplash, and lighting. The family room with 9-ft ceilings serves as the heart of the home, anchored by a stunning stone fireplace with Napoleon insert and a custom mantle. Upstairs, a private retreat above the garage with a skylight and large front window offers the perfect guest suite, teen hideaway, or office. The bright lower level with oversized windows, a fourth bedroom, and a renovated bathroom completed in 2021 provides flexibility as a rec room, entertainment area, or extended family space. Its layout also offers potential for future conversion into a legal secondary suite, subject to municipal approval. Storage is never an issue here. Enjoy a large garage with workbench and attached shed, plus a secondary driveway perfect for parking a work truck or travel trailer. Additional updates include new garage doors, siding, concrete entry, septic system, AC, roof, and oil tank, making this home truly move-in ready. Step outside to your private backyard oasis overlooking fields and forest, with easy access to trails, marinas, and Lake Simcoe. This home offers more than aplace to live, it's a lifestyle of space, comfort, and connection to nature. (id:60365)
10 Charnwood Place
Markham, Ontario
LOCATION!!! St. Robert Catholic High School district. Situated in a quiet family oriented neighbourhood, near parks and minutes to 407 and in the extremely coveted school boundary of St. Robert CHS - which is consistently ranked as one the top secondary schools in Ontario. Very spacious 2-bedroom, walk up lower level apartment with separate entrance, own kitchen, living room, and washer/dryer. Tenants to be accountable for 30% of utilities. (id:60365)
67 Daniele Crescent
Bradford West Gwillimbury, Ontario
Clean Clean Clean! Freshly painted and thoroughly shampooed. Welcome to this stunning two-story townhouse featuring 3 bedrooms and 2 bathrooms, designed for comfort and modern living. Bright and spacious, the home boasts large bright windows that fill the space with natural light. The main floor showcases a stylish layout with a good-sized kitchen, perfect for family living and entertaining. The unfinished basement offers great potential and includes a convenient laundry area. Step outside to your private, fully fenced backyard, ideal for relaxing or hosting guests. With a single-car garage and additional driveway space, this home offers the perfect blend of low-maintenance living, modern comfort, and outdoor enjoyment. (id:60365)

