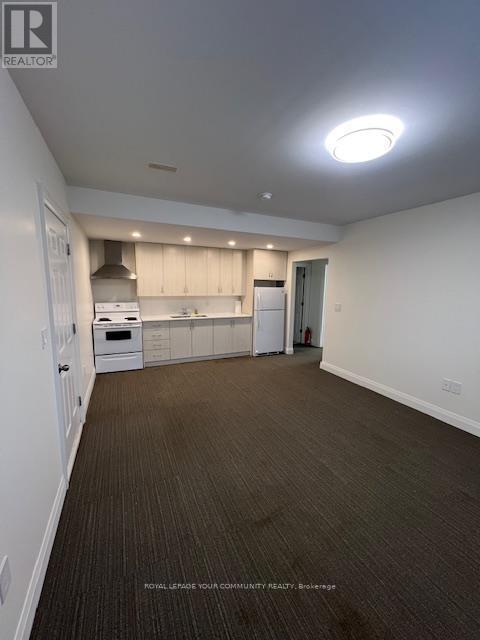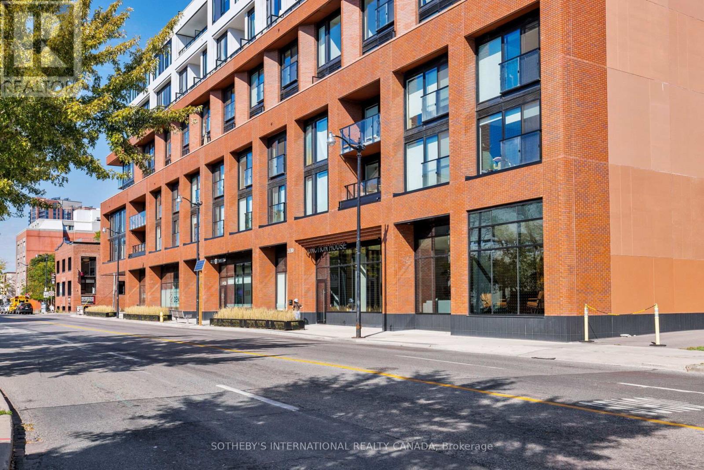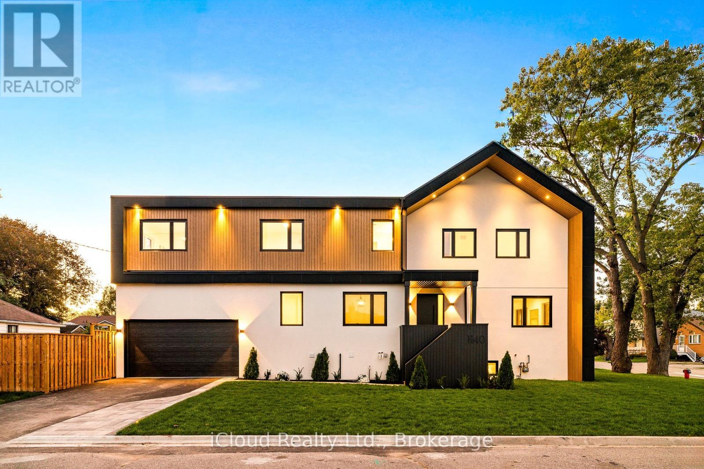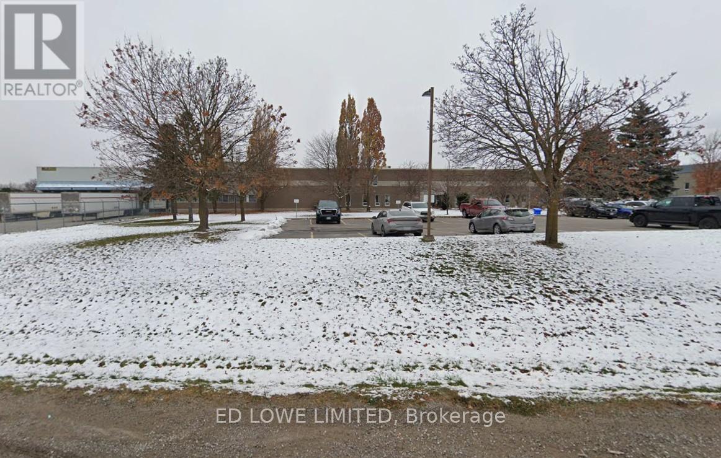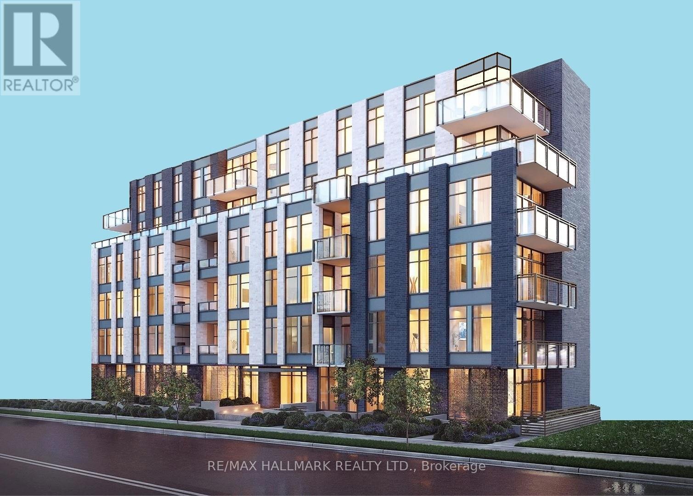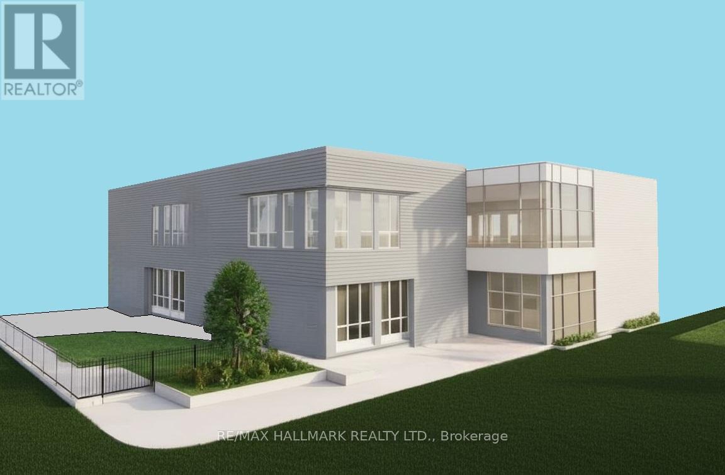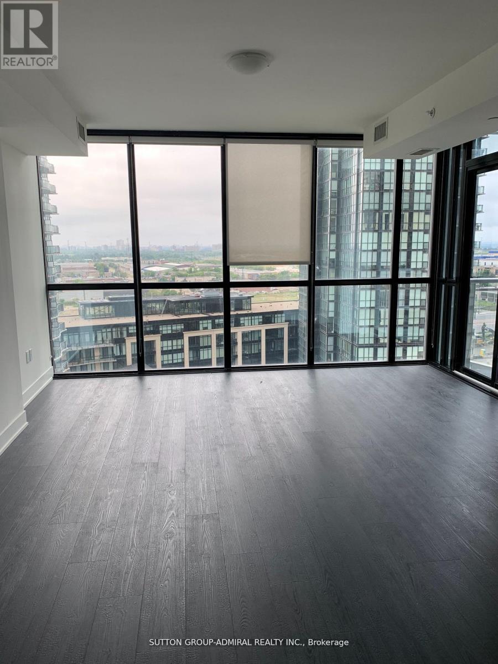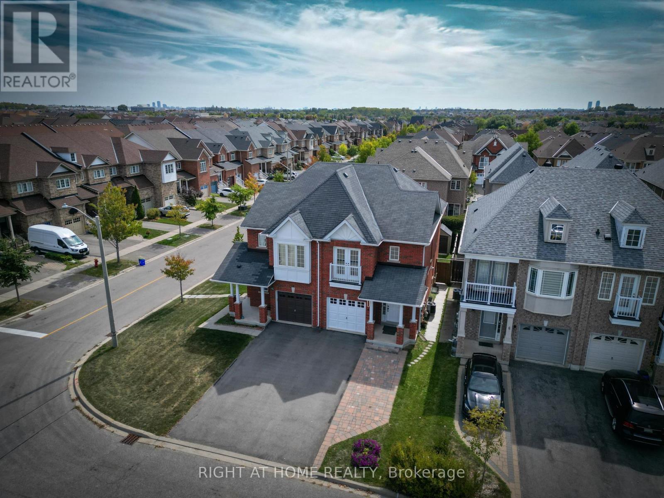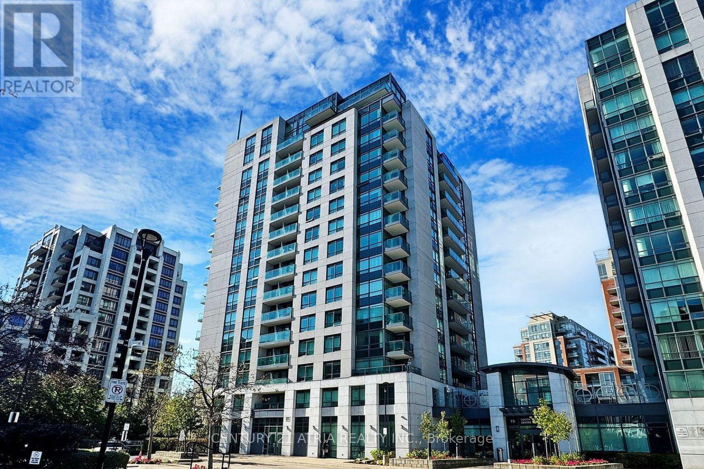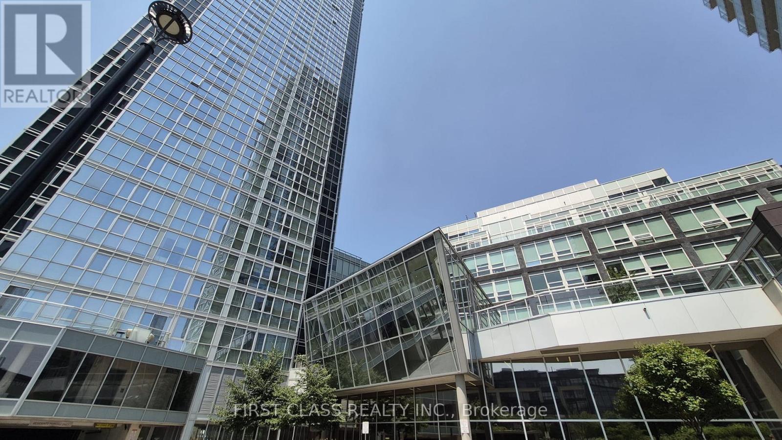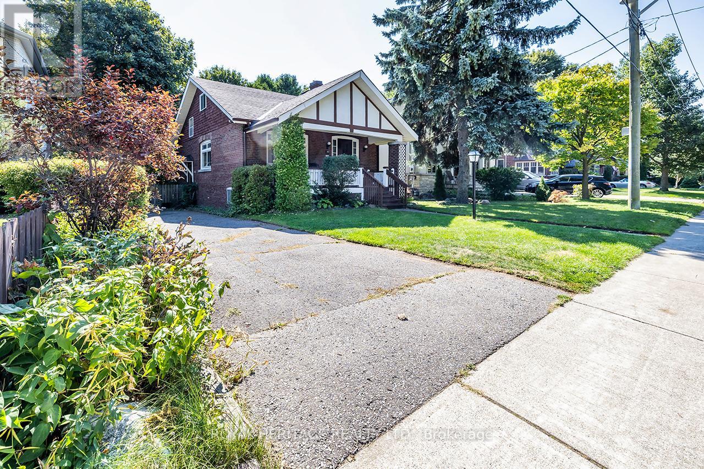Basement - 150 Derrydown Road
Toronto, Ontario
One Large, Bright Bedroom Apartment With Huge Combined Living/Dining Room/Kitchen, Open Concept With Above Grade Windows & Separate Entrance. Family Friendly, Quiet Area. Walking distance to ttc, york university, Close To 400,Shopping & Schools, GREAT LANDLORD (id:60365)
903 - 2720 Dundas Street W
Toronto, Ontario
Welcome to The Eclectic Junction House Condos where urban style meets effortless living! This modern, spacious open-concept 3-bedroom penthouse suite is perched on the ninth floor of a boutique low-rise in the heart of the coveted Junction community. Designed for both comfort and sophistication, the home features a primary suite with a wall of custom closets, built-in shelving in all additional closets, and a living room with floor-to-ceiling built-in cabinetry enhanced by mood lighting. Storage throughout the unit is truly unparalleled.Enjoy elegant finishes like sleek hardwood flooring, built-in appliances, a large spa-inspired bathroom, and floor-to-ceiling windows. The expansive wrap-around balcony offers sweeping, unobstructed views of both the city and Lake Ontario perfect for entertaining or relaxing above it all.This residence comes with a prime parking spot equipped with an EV charger for utmost convenience. Residents have access to remarkable amenities, including a health and wellness gym, co-working space, and a rooftop terrace with BBQs, loungers, fire pit, dog area, and panoramic city and lake views. Concierge service and secure parcel storage make day-to-day living effortless.With a Walk Score of 97, you're mere steps from trendy cafes, top restaurants, markets, boutiques, schools, parks, bike paths, and public transit including the UP Express. (id:60365)
1140 Ogden Avenue
Mississauga, Ontario
Stunning newly built custom home offering 4+1 bedrooms and 5 bathrooms with nearly 3,800 sq.ft. of luxury living in Mississauga's desirable Lakeview community.Situated on a wide 44x110 corner lot with striking curb appeal,this residence showcases a modern exterior with natural wood siding accents, exterior pot lighting,a full irrigation system with rain sensors, smart perimeter security cameras, and WiFi digital locks.A built-in two-car garage with high-lift doors, mezzanine storage loft, universal EV charger, and a private drive for two more vehicles offer parking for four.Inside, elegant finishes include white oak flooring, designer large-format tiles, pot lights with dimmers, and motion sensor closet lighting throughout.The main floor features an open living and dining area with custom accent wall and sconces, a private office, and a designer powder room with custom mirrors,integrated strip lighting, and wall-hung toilet.The chefs kitchen is a true centerpiece with a quartz waterfall island, full quartz backsplash,WiFi-enabled smart appliances, induction cooktop, wall oven, automatic heat-sensor hoodvent, pot filler, oversized sink with built-in racks, walk-in pantry with custom storage, and a coffee/bar station.A side mudroom with garage access completes the level.Upstairs, the primary retreat boasts two walk-in closets with integrated lighting and a spa-inspired ensuite with radiant heated floors, freestanding tub, wet-room shower, private water closet, wall-mounted faucets, and backlit mirrors.Three additional bedrooms include one with ensuite and walk-in closet, plus a shared bath.The finished lower level offers a large rec room, a bedroom and bathroom, plush carpet, generous storage, and an open-concept layout ideal for a recreation area or future secondary suite. Located minutes from Lake Ontario,Lakefront Promenade Park, Port Credit GO, the QEW, and the exciting Lakeview Village redevelopment, this home blends modern luxury, lifestyle, and long-term value. (id:60365)
420 Welham Road
Barrie, Ontario
73,985 s.f. of prime Industrial building for Lease. This single-tenant building offers excellent functionality and flexibility for a wide range of industrial uses. Building equipped with skylights. GI Zoning permits external storage providing valuable operational flexibility. Tenant's responsible for all maintenance, insurance, property taxes, utilities. $12.00/s.f./yr for building. Additional extra lot (approx 2 acres) available as part of Lease (if interested) the whole property lease rate is $14.00/s.f./yr. LA related to LL (id:60365)
327 Old Muskoka Road
Orillia, Ontario
Rare Institutional I3 Development Site - 0.41 Acres, Outstanding Opportunity To Build A 5-6 storey Retirement Home / Long-Term Care Facility With Up To 54,540 SQFT Of GFA Plus 1 Level Of Underground Parking. Fully Serviced With Sewer, Water And Gas At Lot Line. Prime Location Only 29 Mins To Barrie, 1 Hour To Vaughan, And 1 Hour 40 Mins To Toronto. Steps To A Beautiful Site With Stunning Lake Views. *(Seller Offering 1st Mortgage VTB.)* (id:60365)
327 Old Muskoka Road
Orillia, Ontario
Rare Institutional I3 Development Site - 0.41 Acres. Excellent Opportunity To Build A 2-Storey, 14,544 SQFT Child Care Centre In A Strong, Family-Oriented Neighborhood. Fully Serviced With Water, Sewer, And Gas At The Lot Line. Enjoy Fantastic Lake Views And Close Proximity To Key Amenities. Located Just 9 Minutes To Walmart, Home Depot, Metro, Best Buy, And Starbucks, And Only 29 Mins To Barrie, 1 Hour To Vaughan, And 1 Hour 40 Mins To Toronto. *(Seller Offering 1st Mortgage VTB.)* (id:60365)
1103 - 2908 Highway 7
Vaughan, Ontario
A Spacious Two Bedroom, Two Full Bathroom Condo In Sought After Nord Condos At Expo City. Open Concept Kitchen/Dining, Living Room Walk-Out To Balcony. Good Size Bedroom W/Closet. Many Upgrades Including S/S Kitchen Appliances, Modern Cabinetry. Beautiful 9 Foot Ceilings, Floor To Ceiling Windows. (id:60365)
4 Old Orchard Crescent
Richmond Hill, Ontario
Stunning & freshly updated semi-detached home in a quiet, family-friendly neighborhood! Bright, spacious layout with modern upgrades throughout. Freshly painted interiors (2025), all-new modern light fixtures, switches & door handles, hardwood floors on main level, and smooth ceilings with pot lights. Stylish kitchen with granite counters, backsplash, breakfast nook, and stainless steel appliances. Family room with gas fireplace and walk-out to a sunny south-facing backyard perfect for BBQs and entertaining! Upstairs features 3 spacious bedrooms, including a primary suite with 4-pc ensuite, his & hers closets, and Juliet balcony. 1 parking spot in the driveway and 1 parking spot in the garage. Driveway fits 2 cars only (1 parking spot reserved for basement resident). Exclusive laundry in the basement. Close to top-rated schools, parks, restaurants, and Hwy 404. Utilities share TBD (id:60365)
708 - 75 South Town Centre Boulevard
Markham, Ontario
Freshly Painted, spacious and bright 2-bedroom corner unit condo with northwest views in the heart of Unionville, Markham. This functional open-concept layout offers laminate flooring, granite countertops, 9ft ceiling and plenty of natural light. Perfectly located steps from Unionville High School, Markham Civic Centre, theatres, restaurants, banks, shopping plazas, and a supermarket, with quick access to Hwy 404/407 and a VIVA bus stop right at the doorstep for effortless commuting. Enjoy luxury living with 24-hour concierge, indoor pool, fitness centre, sauna, party room, and ample visitor parking. (id:60365)
1309 - 2916 Highway 7
Vaughan, Ontario
Opportunity To Live In A Highly Desirable Modern Nord West Condos In the Heart of Vaughan's Metropolitan Centre! Bright Sun-Filled & Spacious 1 Bedroom Unit With 1 Bath, 1 Parking & 1 Locker! Spacious Layout with 9 Ft Ceiling, Laminate Floor, & In-suite Laundry. High End Modern Kitchen w/ Quartz Counters, Backsplash, Stainless Steel Appliances. 24/7 Concierge and Security, Party and Games Rooms, Guest Suites, Pet Spa, Swimming Pool Aqua Lounge, Full Gym & Rooftop Garden Terraces. Walking Distance To Vaughan Subway Station. Close To Hwy 400, 407, Shopping (Costco, Walmart, Ikea, Vaughan Mills, Etc.), Wonderland, Hospital, York University, Restaurants & All Amenities. Partial Furniture can be provided based on request ( One Queen Size Bed and a Dinning table with four table chairs ) extra Dollars will be charged per month. (id:60365)
39 Kelsonia Avenue
Toronto, Ontario
Welcome to this beautifully maintained detached 1.5 storey brick home, nestled in the heart of the highly desirable Cliffcrest community. Set on a oversized lot with mature trees this property offers timeless character with the added benefit of being surrounded by many newly built, upscale homes making it an ideal choice whether you're looking to move in, invest, or build your dream home.The home features a warm and inviting layout with plenty of natural light throughout. The fully finished basement is a fantastic bonus, complete with a separate entrance, bedroom, kitchen, and 3-piece bathroom perfect for extended family, guests, or potential rental income.Enjoy the convenience of being within walking distance to R.H. King Academy, both great catholic and public schools and shops St. Augustines Seminary, public transit, and the scenic Scarborough Bluffs. Don't miss this rare opportunity to own a well-kept home in one of Scarborough's most desirable pockets. Whether you choose to enjoy it as is or take advantage of the incredible potential to build new, this property is one you wont want to pass up. New roof May 2024 New furnace December 2025 (id:60365)
914 - 10 Deerlick Court
Toronto, Ontario
Welcome to Ravine Condos! A stylish modern community surrounded by greenery and exceptional convenience. This beautiful one-bedroom plus den suite offers a bright and functional layout with contemporary finishes throughout. The open concept living and dining area is filled with natural light from its beautiful South facing exposure, providing an inviting space to relax or entertain. The sleek kitchen features full sized stainless steel appliances, quartz countertops, and ample storage. The spacious bedroom incudes a large window and generous closet space, while the separate den is perfect for a home office or guest space. Two well appointed washrooms add comfort and practicality, making this suite ideal for modern living. Freshly painted and upgrades include backsplash, bathroom cabinetry, and lighting. Ravine condos offers a collection of premium amenities including a fitness centre, kids playroom, party room, outdoor terrace on the 13th floor, and 23 hour concierge service for added security. Conveniently located near transit, shopping, parks, and easy access to the DVP, 401 and a TTC stop right at your doorstep. This home combines style, comfort, and outstanding value. A beautiful opportunity to own in a growing and sought after community. Move in and enjoy! One parking spot included. Please note some of the photos are virtually staged. (id:60365)

