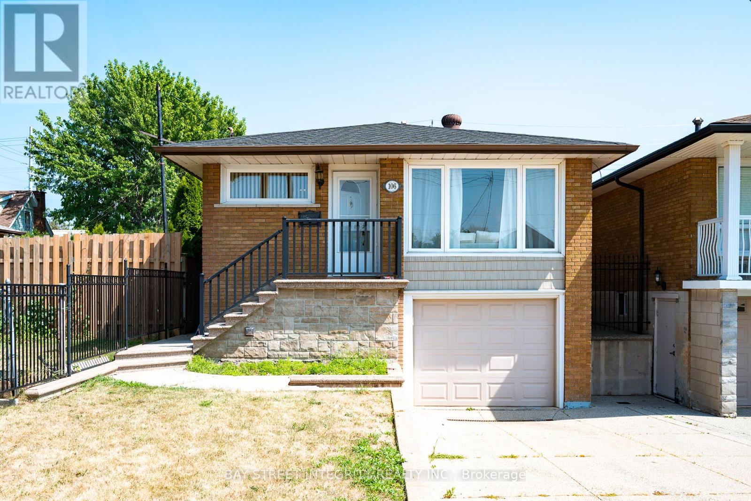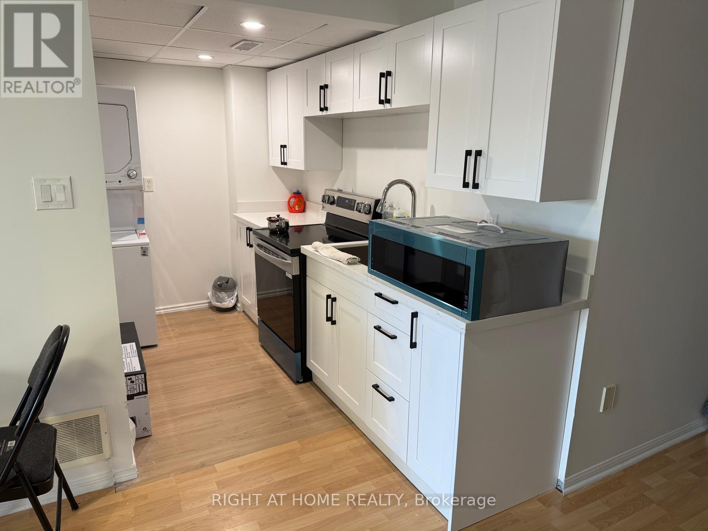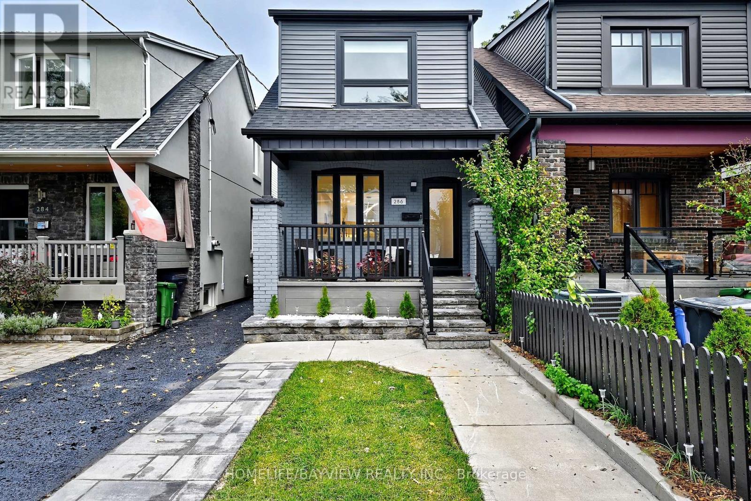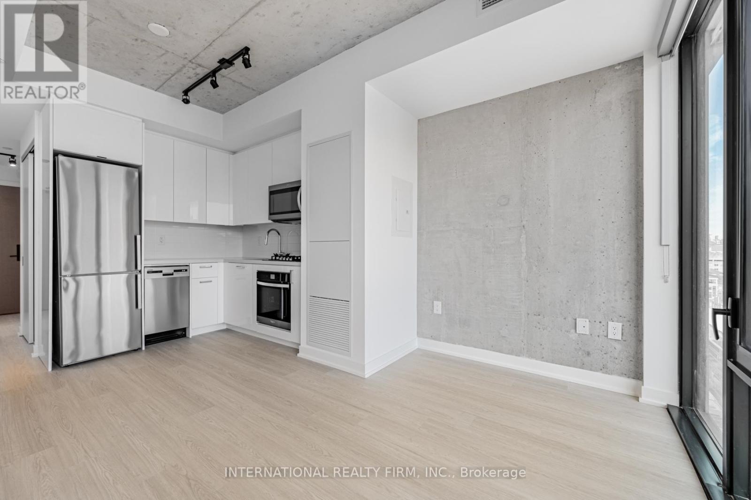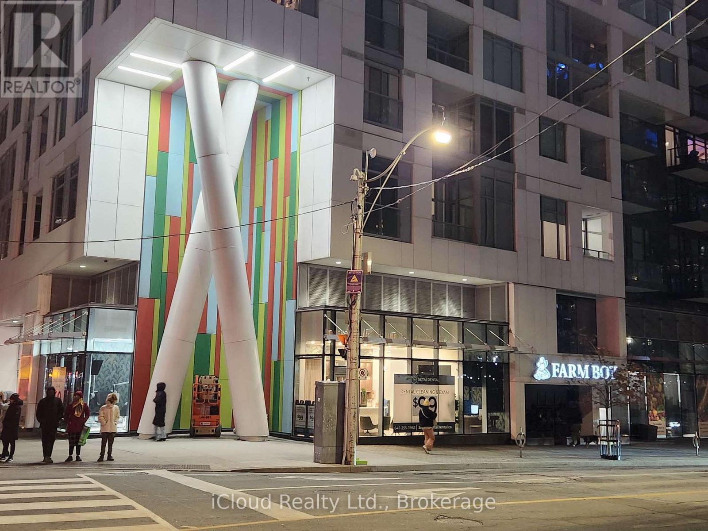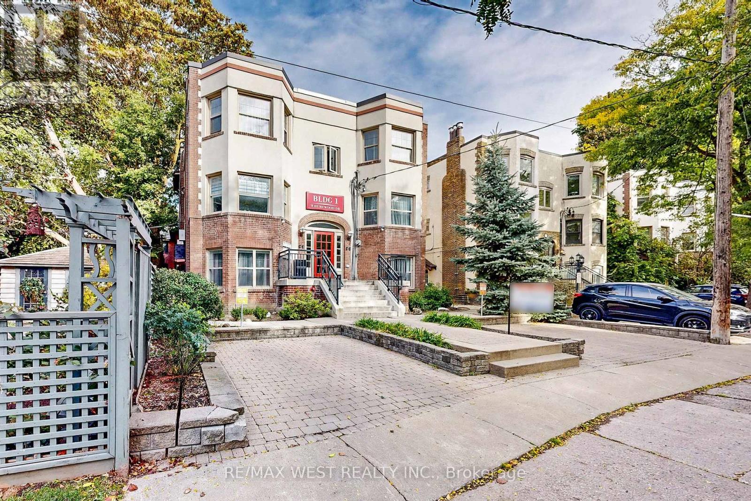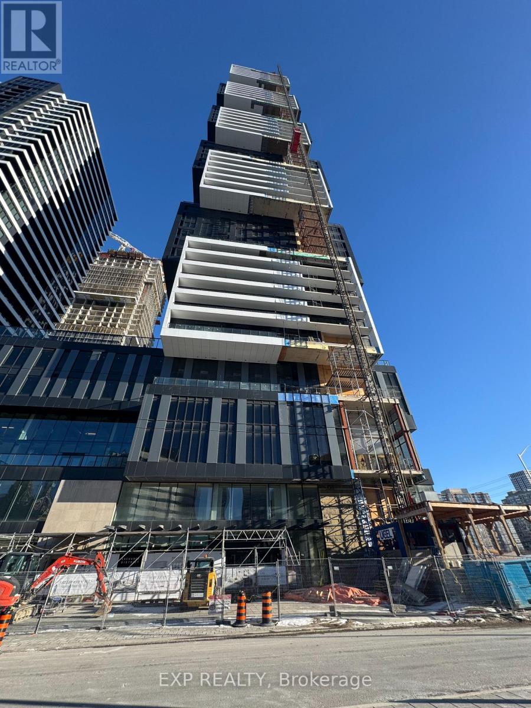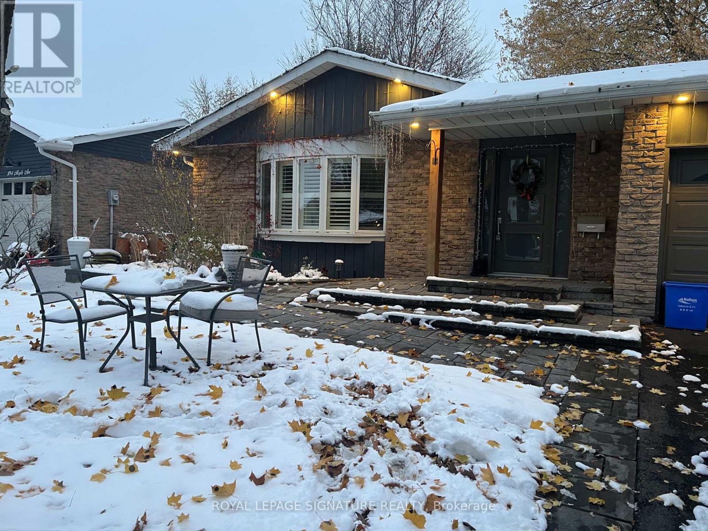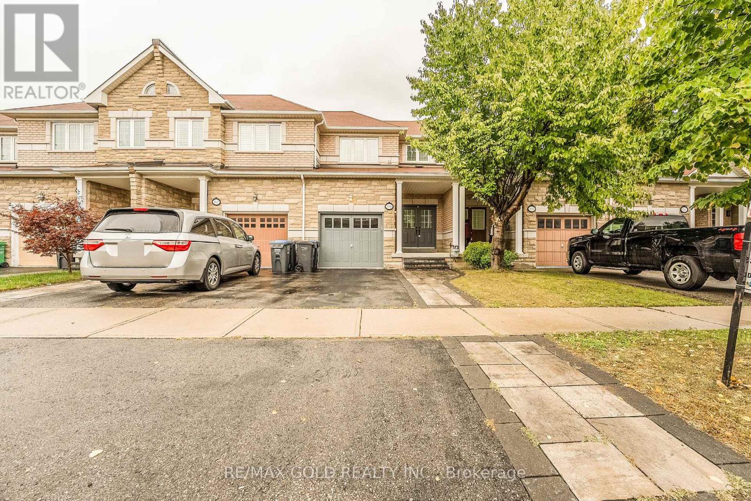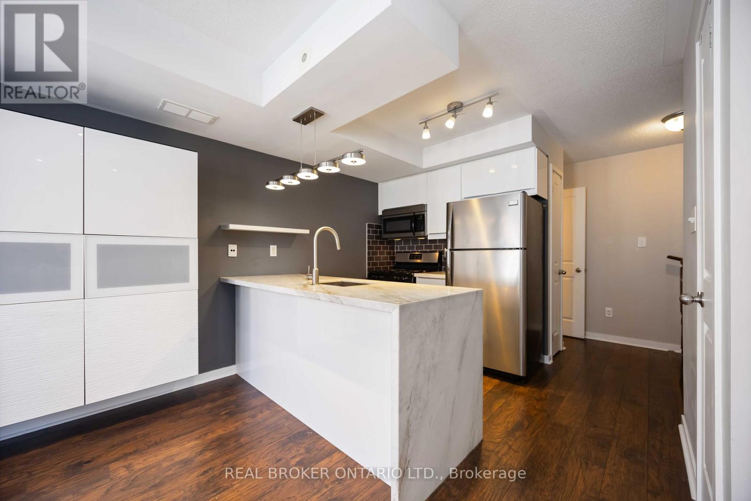106 Beland Avenue N
Hamilton, Ontario
Welcome to 106 Beland Ave N, Hamilton, a charming and well-maintained home nestled in a family-friendly neighbourhood in Hamiltons sought-after East End. Offering a blend of character and modern comfort, this property features: Cozy Principal Rooms, Updated Kitchen, Finished Basement with Separate Entrance, Private Backyard, new A/C (2025) and Roof Shingles (2025) and Furnace (2023).Excellent location close to schools, parks, shopping, transit, and highway access. Comparable homes nearby have recently drawn strong buyer interest, making this a fantastic opportunity to secure a move-in ready property in an appreciating neighbourhood.Dont miss your chance to own a home with both value and potential in this desirable pocket of Hamilton! (id:60365)
72 Clifford Crescent
New Tecumseth, Ontario
*** Beautiful End-Unit Townhouse - Feels Like a Semi*** Bright and spacious 3-bedroom, 3-bathroom open-concept townhouse with 9-ft ceilings on the main floor and a modern kitchen featuring granite countertops, center island, and stainless steel appliances. Sun-filled living and dining area with hardwood floors on main floor and a walk-out to a fully fenced backyard, perfect for relaxing or family time.The large primary bedroom includes an oversized walk-in closet and a 4-piece ensuite. Enjoy the convenience of a second-floor laundry room.Excellent location-right across from a plaza with No Frills and a medical centre, and close to schools, parks, and visitor parking. Easy access to Highways 9, 27, and 400, making commuting simple.Includes air conditioning, window coverings, and a private fenced yard. A comfortable and convenient place to call home.. (id:60365)
16 Reindeer Drive
Toronto, Ontario
Welcome to this newly renovated bachelor walkout basement apartment with a private entrance, located at 16 Reindeer Dr. in Scarborough. This bright, modern unit offers a private kitchen, in-suite laundry, a well-lit living area, and ample storage. Enjoy quick access to Highway 401, just minutes away. Heating, water, and electricity are all included in the rent, and street parking is available. (id:60365)
286 Springdale Boulevard
Toronto, Ontario
Welcome to 286 Springdale Boulevard, A Thoughtfully Renovated Gem in the Heart of East York. This stunning fully detached home has been meticulously renovated with Italian-inspired design and modern functionality in mind. Offering 3 + 1 bedrooms, this residence perfectly blends luxury, comfort, and convenience in one of East Yorks most sought-after neighbourhoods. Step upstairs to find three generously sized bedrooms featuring contemporary windows that fill each room with natural light. The primary suite showcases elegant floor-to-ceiling closets and direct access to a beautifully designed shared full bathroom ideal for families or guests.The open-concept main level welcomes you with warmth and style. A solid wood staircase with sleek glass railings leads into a bright and airy living space adorned with brand-new, state-of-the-art appliances, modern lighting, and premium finishes throughout. A cozy breakfast nook (Den)opens directly to the private backyard oasis, complete with ambient string lighting perfect for entertaining or unwinding under the stars. The fully finished high-ceiling basement offers exceptional versatility, featuring a fireplace, custom bar, and mini bar fridge ideal for entertaining or relaxing and extra bedroom. ***** There is one parking spot on the shared driveway, to be used alternately with the neighbour, The City will issue the Street permit ***** (id:60365)
1507 - 195 Mccaul Street
Toronto, Ontario
Welcome to the Bread Company Condo! This bright and well-designed studio offers an open living space with 9-foot ceilings, floor-to-ceiling windows, and sleek modern finishes throughout. The thoughtfully designed kitchen features stainless steel appliances, a gas cooktop, quartz countertops, and upgraded cabinetry extending to the ceiling for additional storage. Window blinds and a locker are included for added convenience. Ideally located just steps to hospitals, restaurants, shops, the University of Toronto, OCAD, the AGO, the Financial District, TTC, the Eaton Centre, and more. (id:60365)
1015 - 576 Front Street W
Toronto, Ontario
This unit will take your breath away from the moment you walk in. Extraordinary upgrades from the builder. Spacious 36" (family size) double door Samsung fridge, Induction (safe to touch cooktop) Samsung stove. Smudge proof S/S Whirlpool Dishwasher,. Samsung built-in microwave. 5cft (Family size) front load washer, 7.4 cft (family size) steam dryer. High-end black melamine kitchen cabinets. Under cabinet lights, wainscoting and decorated wall panels. Remote controlled LED lights in every room. 9-ft ceilings throughout. This unit is fully furnished with sofa, chair, coffee table, 42" wall mounted TV, 8-drawer chest. PBR has 3-pc ensuite, a walk-in closet, Queen size bed and writing desk , double size bed and desk in 2nd BR. Short Walk to Rogers Centre, CN Tower, Ripleys Aquarium, Entertainment District, Lake Ontario, Loblaws flagship store, Billy Bishop Airport. Direct streetcar to Union Station and CNE. Farm Boy Supermarket in the building. One-of-a-kind StackT Market across the street, huge shopping mall and food court in THE WELL next door. You will never have a dull moment! (id:60365)
Building 1 Unit 5 - 9 Humewood Court
Toronto, Ontario
Modern Comfort Meets Classic Charm - Spacious 2-Bedroom in Prime Toronto Location. Beautifully renovated 2-bedroom apartment combining modern design with classic Toronto character. Located steps from St. Clair West, Casa Loma, and The Annex, this elegant suite offers style, space, and convenience - just minutes from downtown. Enjoy vibrant city living with quick access to restaurants, cafés, bakeries, boutique shops, and neighborhood filled tree-lined streets, parks and architectural charm. Features include a gas stove, bright living and dining areas, spacious bedrooms, and a private balcony. Enjoy a fully equipped kitchen, in-suite washer and dryer, and timeless details that blend comfort with sophistication. Perfect for professionals seeking upscale living in one of Toronto's most desirable west-end neighbourhoods. (Available furnished as seen in the photos $4075.00/month) (id:60365)
Room L201 - 81 Hallam Street
Toronto, Ontario
Brand new renovation laneway house 2nd floor room. Fully furnished. Share one 3 pcs bathroom with another 2nd-floor roommate. Share washer & dryer and kitchen/dining with two roommates. Located in Dovercourt Village, steps to TTC bus stop, 7 mins bus to Loblaws Supermarket, 20 mins bus to U of T. No pets. (id:60365)
4401 - 4015 The Exchange
Mississauga, Ontario
Discover elevated urban living at Exchange District Condos 1, a sleek and contemporary residence located in the vibrant core of downtown Mississauga. This well-designed 2-bedroom,2-bathroom suite comes complete with one parking space for added convenience.Step outside and find yourself moments from Square One, Celebration Square, renowned dining spots, and an abundance of shopping and entertainment options. The location is ideal for commuters, offering seamless access to the City Centre Transit Terminal, MiWay, and GOTransit. Sheridan College's Hazel McCallion Campus is within walking distance, whileUniversity of Toronto Mississauga is easily reachable by public transit. To top it off, high-speed internet is included, making this home perfect for professionals, students, or anyone seeking comfort and connectivity in a prime location!*Unit is Virtually Staged* (id:60365)
890 Maple Avenue
Milton, Ontario
Welcome to this fully renovated 3-bedroom, 2-bathroom, furnished, main floor bungalow located in the highly desired Dorset Park neighborhood. This bright and spacious home offers modern comfort and convenience with easy main-level accessibility - perfect for families or professionals.Enjoy a stylish interior featuring stainless steel appliances, gas stove, dishwasher, new kitchen cabinets, and quartz countertops. The home boasts frameless glass showers, pot lights throughout, and two beautifully updated washrooms. (id:60365)
5195 Angel Stone Drive
Mississauga, Ontario
Welcome to 5195 Angel Stone - a 2-storey, 3 Bedrooms, 4 Wr. Finished Basement with One ( 1 )Full Washroom upgraded Townhome, like a semi in the prestigious neighborhood of Churchill Meadows. Finished basement with Recreation Room, Bedroom & 3 pc washroom, 9'ft ceiling, gleaming hardwood floors on Main, very bright and open concept, lots of natural light, mins to school, public transit, Credit Valley Hospital, Erin Mills Town Centre, close to 403/401 Hwy's, parks, Banks & restaurants (id:60365)
6 - 23 Frances Loring Lane
Toronto, Ontario
Located In The Desirable South Riverside Neighbourhood, This Bright And Renovated 2-Bedroom, 2-Bath Stacked Townhouse Offers 885 Sq. Ft. Of Comfortable Living Space In One Of Toronto's Most Charming Pockets. The Renovated Kitchen Is Finished With A Stunning Marble Waterfall Countertop That Can Double As a Breakfast Bar, A Gas Stovetop, And A Separate Pantry Providing Additional Food Storage. Enjoy The Best Of Downtown Living Without The High-Rise Crowds - Set On A Peaceful, Community-Oriented Street Less Than A 5-Minute Walk To Transit Or A Quick 3-Minute Drive To The DVP. The Two-Level Layout Provides Excellent Functionality And Separation Between Living And Bedroom Spaces, While The Spacious Rooftop Terrace With Stunning South-Facing CN Tower Views Is Perfect For Relaxing Or Entertaining. Complete With One Parking Space And A Locker, This Home Beautifully Blends Convenience, Space, And City Living. (id:60365)

