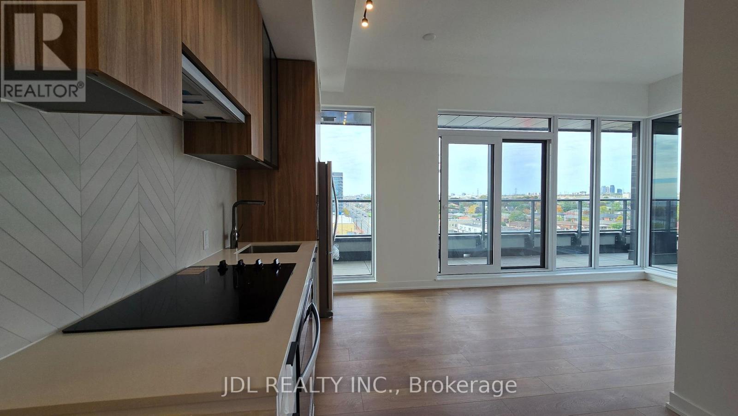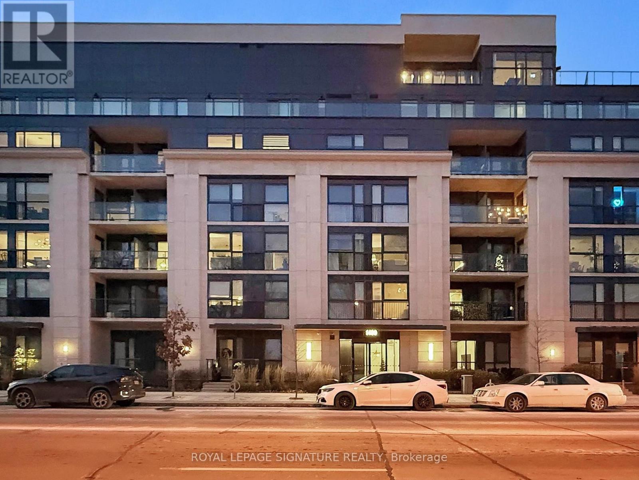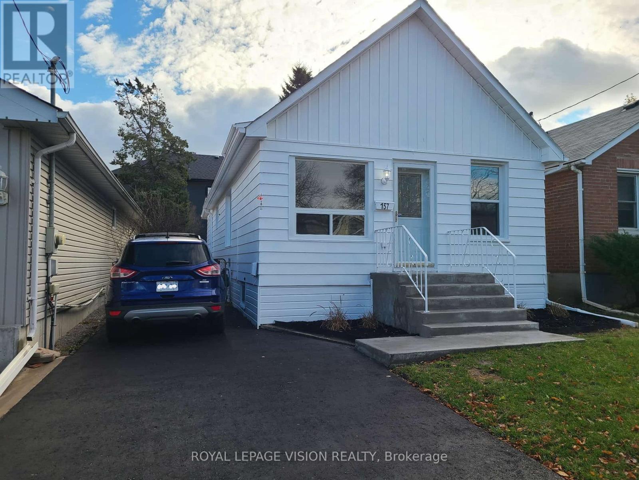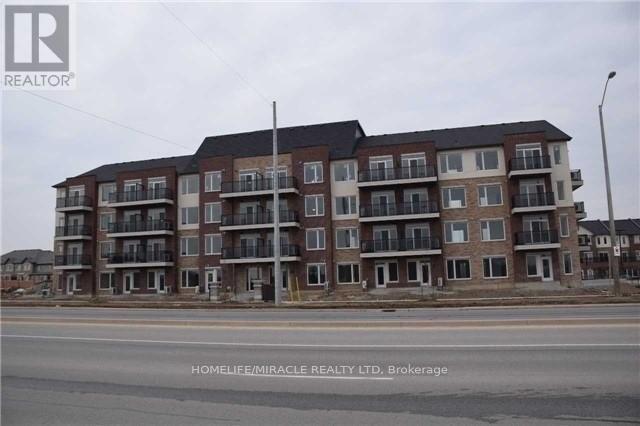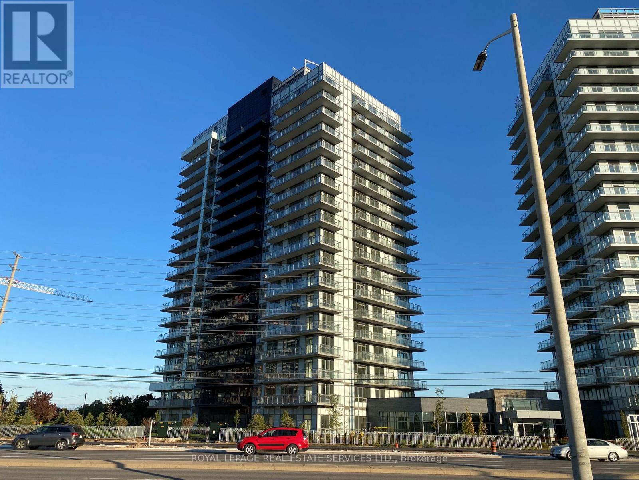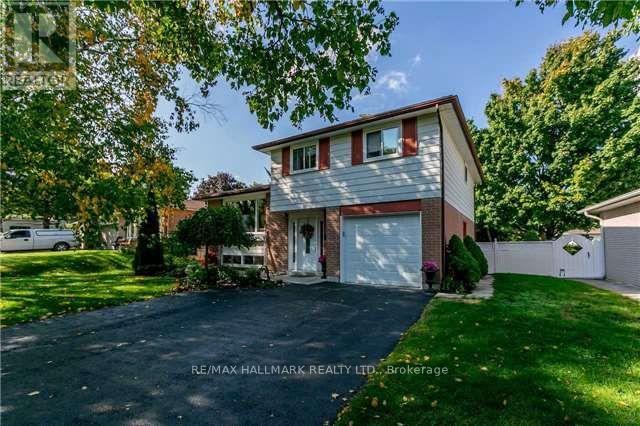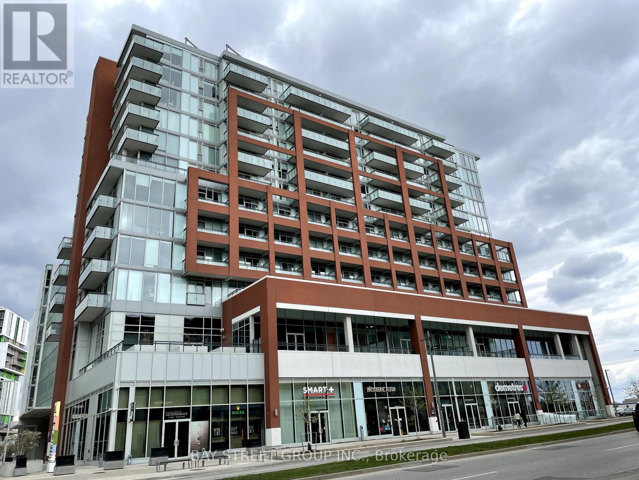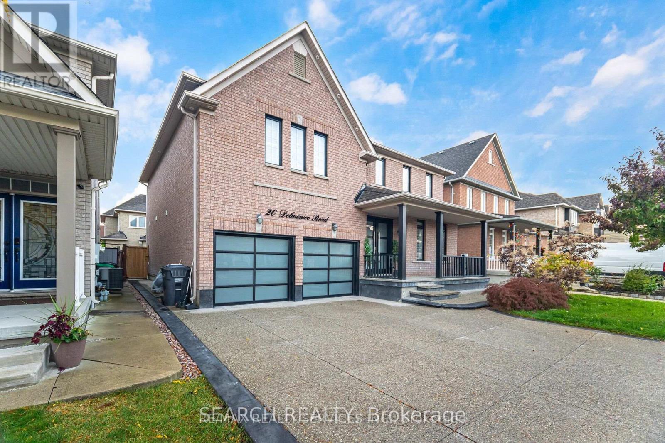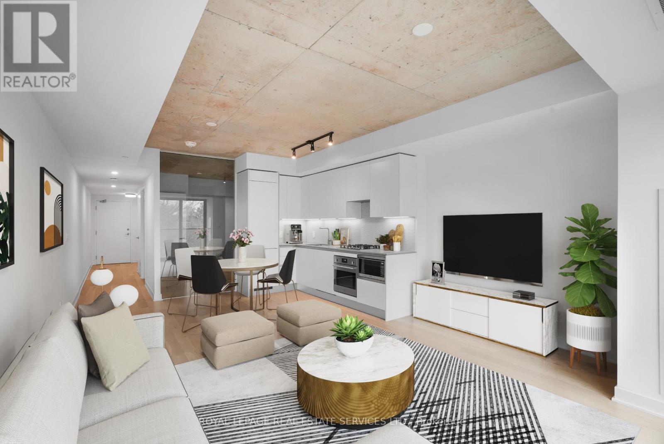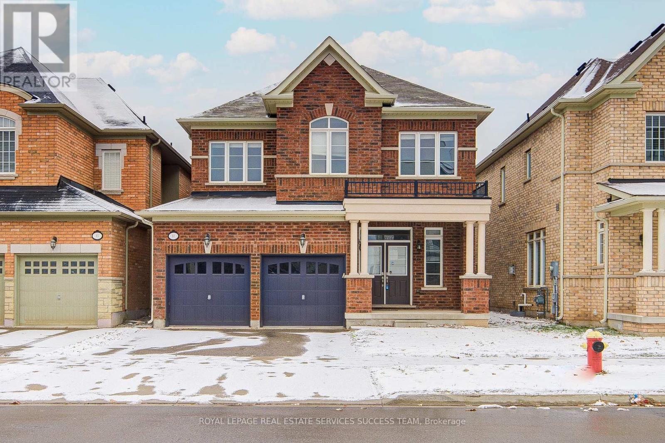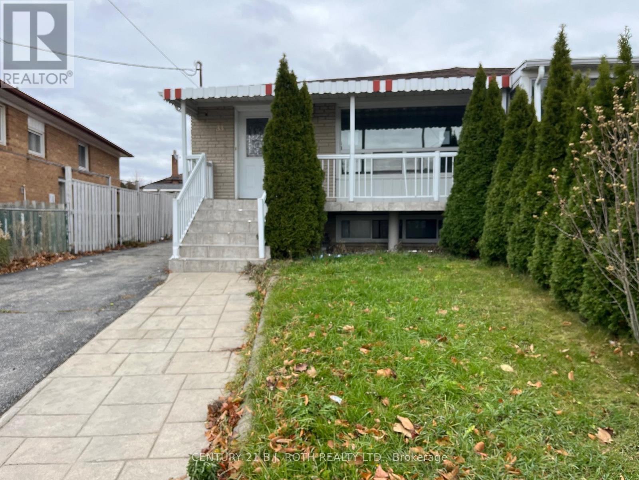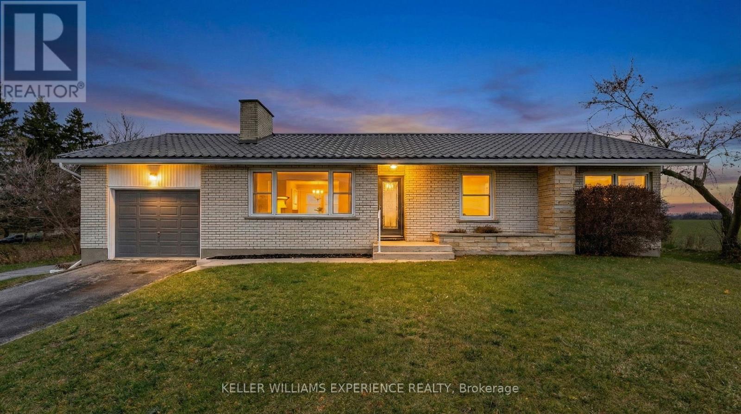615 - 1037 The Queensway
Toronto, Ontario
Brand new, never lived-in 3-bedroom, 2-bathroom condo featuring 914 sq. ft. of spacious, modern interior living plus a stunning 299 sq. ft. wrap-around balcony with unobstructed views. The open-concept layout offers bright living areas, a sleek kitchen with premium finishes, and a primary bedroom complete with a large walk-in closet and ensuite bathroom. Enjoy premium amenities, including a fully equipped gym and yoga studio, party room, outdoor terrace with BBQs, kids' playroom, golf simulator, and stylish co-working/content creation lounge and cocktail lounge all designed to elevate your lifestyle. Located steps away from Sherway Gardens, with Costco, IKEA, a wide array of shopping and fantastic dining options, Cineplex, and more just around the corner. Public transit is right at your doorstep, and you'll have easy access to Highway 427 and the Gardiner Expressway, making commuting a breeze. 1 Parking included! (id:60365)
301 - 1400 Kingston Road
Toronto, Ontario
Welcome to Upper Beach Club Condos - only 4yrs new - a sunlit south-facing retreat overlooking the Toronto Hunt Club golf course and the sparkling lake. This beautifully maintained Seagrave floor plan features 773 sq ft of living space and 32 sq ft of outdoor space. The heart of the home is the upgraded kitchen, featuring an extended island thoughtfully added by the owner - perfect for extra seating, prep space, and effortless entertaining. The open-concept living area flows naturally to your private balcony, where tranquil golf course and lake views create an everyday sense of escape. With generous room sizes, modern finishes, and a bright, airy atmosphere throughout, this suite is ideal for professionals, downsizers, or anyone seeking boutique condo living in one of Toronto's most charming up and coming communities. Enjoy the convenience of one parking space and one locker, plus close proximity to transit, quaint shops, cafes, restaurants, the Beach, and the waterfront. Boutique living at it's best and Suite 301 is ready to welcome you home! (id:60365)
157 College Avenue
Oshawa, Ontario
PRICED TO SELL!! RENOVATED, DETACHED, 4-BEDROOM HOUSE FOR UNDER $585K!!!! Detached house in the community of Vanier, with brand new renovations and big ticket items means you can simply move in and enjoy! Brand new items include; Brand new Furnace (owned, 2025), Brand new Air Conditioner (owned, 2025), Newer Hot Water Tank (owned), Brand new Concrete Steps and Walkway (2025), Brand new Asphalt Driveway (2025), Brand new Vinyl Siding (2025), Brand new Windows (2025), Newer Asphalt Roof, Brand new Laminate Flooring (2025), Brand new Kitchen (2025), Brand new Kitchen Cupboards & Counter (2025), Brand new Kitchen Backsplash, Large Sink & Faucet (2025), Newer Appliances, Brand new Bathroom & Tiling (2025), Brand new Bathtub, Vanity & Toilet (2025), Brand new Hardware, Vents & Mirrors (2025), Brand new 6-Panel Doors (2025), Brand new Light Fixtures (2025), and more!! A finished basement perfect for storage or extra space. This warm and cozy house boosts practicality and modern into your new home! The main floor features an open concept living room, dining room and brand new kitchen which makes it perfect for both entertaining and relaxing. A Brand new bathroom adds relaxation to your day! With 4 bedrooms, it's a layout that works for a growing family, empty nesters or downsizing family! With 2 Primary Bedrooms, you can choose an upstairs Primary or main floor Primary! 4 Bedrooms also adds the comfortable possibility of working from home! The back deck is perfect for tranquility or entertaining. 1,200 Above Grade Sq Ft and 600 Below Grade Sq Ft. No Rental Items!! (id:60365)
410 - 50 Sky Harbour Drive
Brampton, Ontario
BEAUTIFUL 1 BED PLUS DEN ,WITH LOTS OF SUNLIGHT,PRIME LOCATION OF MISSISSAUGA RD AND STEELES,CLOSE TO HIGHWAY 401, 407, 403. WALKING DISTANCE TO SCHOOL, CLOSE TO GROCERY , GROCERY SHOP UNDER THE BUILDING AND RESTAURANTS NEARBY. (id:60365)
203 - 4699 Glen Erin Drive
Mississauga, Ontario
Mills Square By Pemberton Group, 1 Bed+Den W/ Parking & Locker! Steps To Erin Mills Town Centre Mall W/ Endless Shops & Dining. Located At The Prime School John Fraser District, Near Credit Valley Hospital, Hwy 403 & More! Amenity Building W/ Indoor Pool, Steam Rooms & Saunas, Fitness Club, Library/Study Retreat, And Rooftop Terrace W/ Bbqs. Move-in is available on January 1, 2026, or February 1, 2026. (id:60365)
Entire House - 8 Meadowland Avenue
Barrie, Ontario
Welcome to this charming 4+1 bedroom home in the highly desirable South Allendale Heights, set on a premium oversized 60 x 145 lot! The smart open-concept main floor flows seamlessly, featuring a walkout to the rear patio deck for outdoor entertaining or relaxation, plus an extra bedroom with ensuite bathroom on main floor. The finished basement includes a second kitchen for added versatility. Fully fenced and move-in ready, this cozy family home offers comfort and convenience, with a single garage accessable from inside the house and driveway space for 4 cars. Located in a quiet, family-friendly neighborhood with no sidewalk, inside garage entry, and walking distance to excellent community schools. Enjoy easy access to major highways-perfect for commuters. Available immediately at a great price in one of the area's most sought-after pockets! (id:60365)
515 - 180 Enterprise Boulevard S
Markham, Ontario
Luxury Downtown Markham Condominiums Built By The Remington Group. Semi-furnished - 1 Bedroom + 80 Sq.Ft. Large Balcony. Same Floor Parking & Locker Included. A Bright, Sun-Filled & South Facing Suite W/ 10' Ceiling, High-End Finishes. Open Concept Layout W/ Floor To Ceiling Windows. Quartz Kitchen W/ Built-In Stainless Steel Appliances & Electric Ceramic Cooktop Features A Good-Sized Kitchen Island. (id:60365)
Upper - 20 Delmonico Road
Brampton, Ontario
((WOW)) !!!Absolute Show Stopper!!! Detached 4 Bedrooms With 3 Washrooms And Located In The Prestigious Vales Of Castlemore North Area Of Brampton. The Main Floor Features 9 Ft Ceiling, Separate Family & Living Rooms With Pot Lights Throughout. Gourmet Eat In Kitchen With Built In Appliances, Quartz Counter Tops, Centre Island & Walkout To Fully Fenced Yard. Huge Primary Bedroom With Ensuite Bath & Walk In Closet And 3 Generous Sized Rooms With Closet. Interior/Exterior Pot Lights. This Property Has A Beautifully Landscaped Front Yard With A Concrete Driveway With Exterior Pot Lights. Big Backyard On a Quiet Child Safe Street. Conveniently Located Close To All Amenities. Steps To Mount Royal Public And Lady of Lourdes Catholic School, Public Transit, Parks & Plazas. Won't Last Long In Market. !!!Book YourShowing Today!!!. Basement will be rented seperately. Tenant pays 70% of utilities bills. (id:60365)
302 - 2720 Dundas Street W
Toronto, Ontario
Urban living in the heart of the Junction! Step inside Superkul's award winning boutique condominium project - the Junction House. This thoughtfully designed and spacious, almost 700 sqft, one bedroom unit features exposed 9ft ceilings, floor to ceiling windows, contemporary materials and finishes for both entertaining & ease of living. Well appointed modern Scavolini kitchen includes integrated appliances, porcelain tile backsplash & gas cooktop. There's plenty of room for a dining table or island or both. The open concept living room is flooded with natural light - functional and inviting, an area you'll want to spend time in. Enough space to easily set up your home office. Spa-like bathroom includes a double door vanity, porcelain tiles & large soaker tub. Premium white oak hardwood flooring throughout. Steps from the best restaurants, cafes, charming local shops, breweries, farmer's markets, transit (15 min walk to GO Train, UP Express, subway) providing every convenience. The unique building includes a dynamic co-working/ social space, reliable concierge, well-equipped gym, yoga studio, visitor parking, 4000 sqft landscaped rooftop terrace with BBQs, fire pits and stunning city skyline views. One large storage locker included. Available rental parking in the building. Freshly painted. Don't miss the opportunity to own in one of Toronto's most vibrant and sought after neighbourhoods. (id:60365)
81 Kaitting Trail
Oakville, Ontario
Gorgeous Executive Detached 4 Bed Home W/Double Car Garage Sits On The Green Belt &Park! High End And Luxurious Finishes! New hardwood just installed on 2nd floor. House is freshly painted! 9" Ceilings On Both Level, Dark Hardwood Flooring Throughout, Large Gourmet Kitchen With All B/I Stainless Appliances And Granite Counters& Glass Back Splash, Tons Of Cabinets Storage, Oak Stairs W/ Iron Pickets ,2 Spa Inspired 5Pcs Washroom And Laundry Room On 2nd Level.$$$ Spent On Upgrades! GAS Cooktop w/ New Hook, Great For kids' schools and play on the park at the back of the house! (id:60365)
33 Bimini Crescent W
Toronto, Ontario
Excellent location within a family-friendly neighborhood. The property features an extensive driveway accommodating multiple vehicles. The main level boasts hardwood flooring, and the living room is equipped with a large window that overlooks the covered patio. There are four generously sized bedrooms, each with ample closet space. The finished basement includes a recreation room and has a separate entrance. It is conveniently located near York University and major retail stores. This property is competitively priced for a quick sale, requiring some tender loving care, and is easy to show. Home is being sold "As is" with no representation or warranties. (id:60365)
5628 County Rd 27 Road
Essa, Ontario
ESCAPE TO THE COUNTRY: Your Tranquil Retreat with Urban Convenience! Discover the perfect balance of peaceful rural living minutes from COOKSTOWN and being less than 15 minutes from all the shops, restaurants and amenities of BARRIE's vibrant South End. This location is ideal for commuters, offering effortless access to Highway 400 and a short drive to CFB Borden. Enjoy over 2000 sqft of Finished Living Space in this well maintained 3 bedroom home. Fully Renovated Bathrooms, New Furnace (2025), Metal Roof and Renovated Basement with Separate Entrance! The bright and inviting main level showcases a highly functional layout with generously sized principal rooms and picture-perfect, panoramic views. Step out onto the Covered Porch, your private sanctuary for morning coffee or evening relaxation. Here, you can truly unwind, overlooking the beautiful, tranquil country scenery with the unparallelled privacy of No Rear Neighbours. **Property's mailing address is 5628 County Rd. 27, Cookstown, Innisfil, L0L 1L0** (id:60365)

