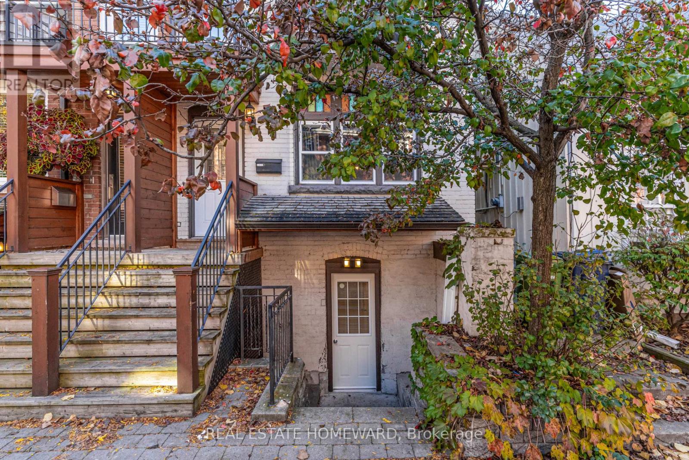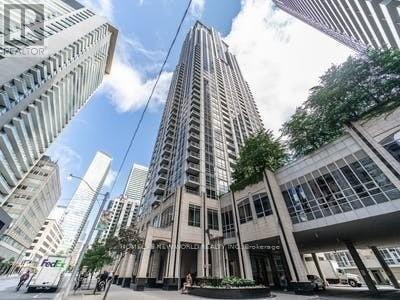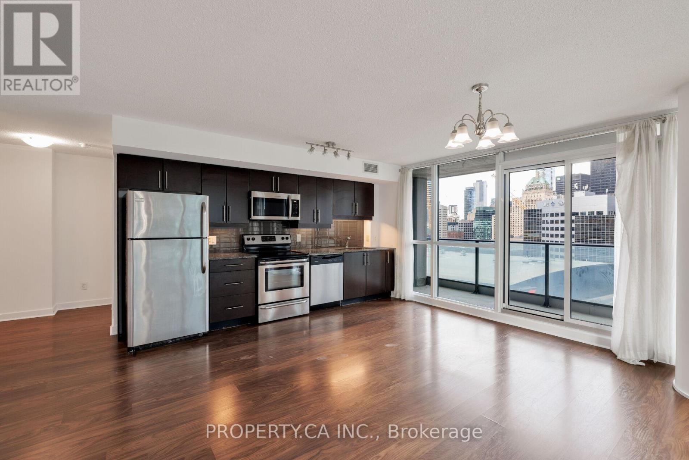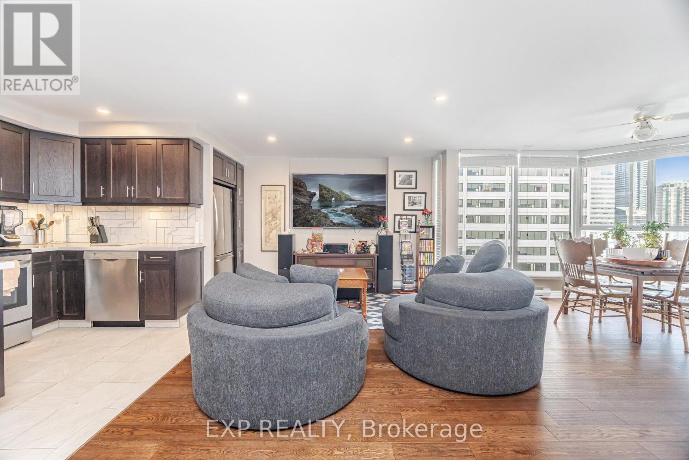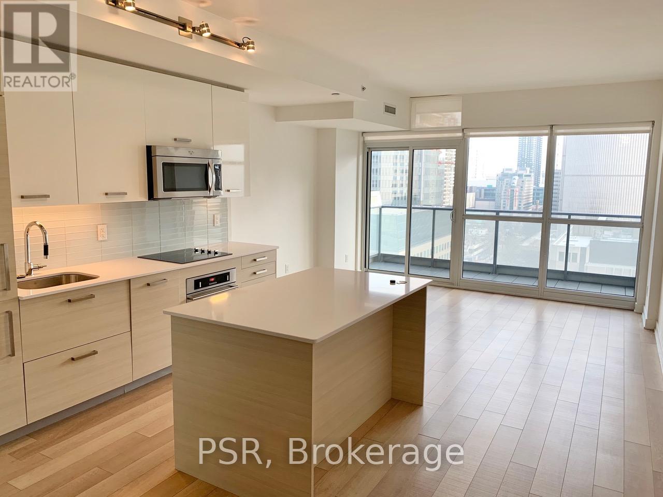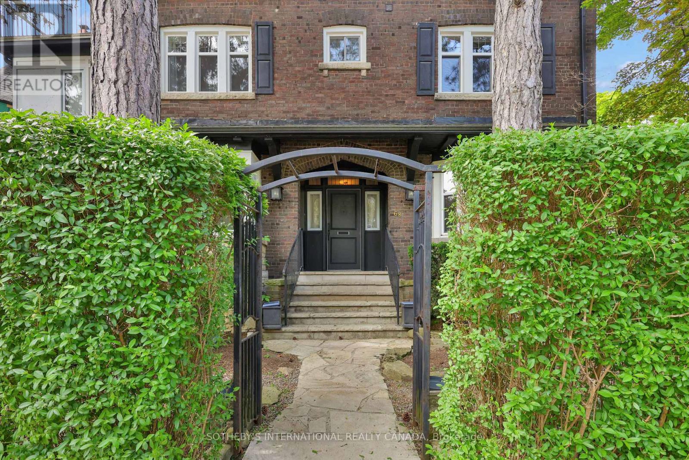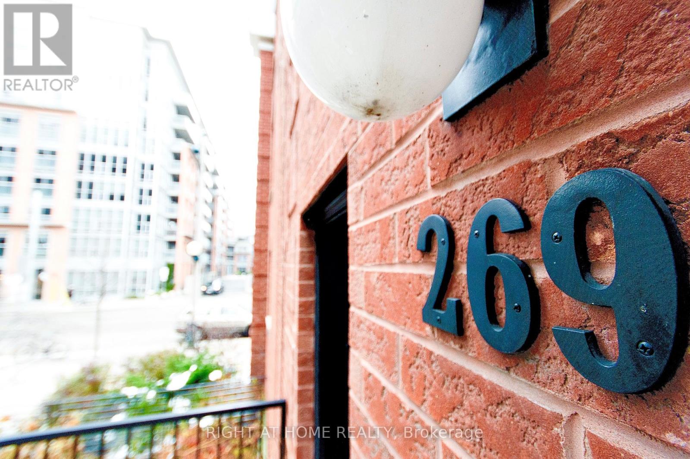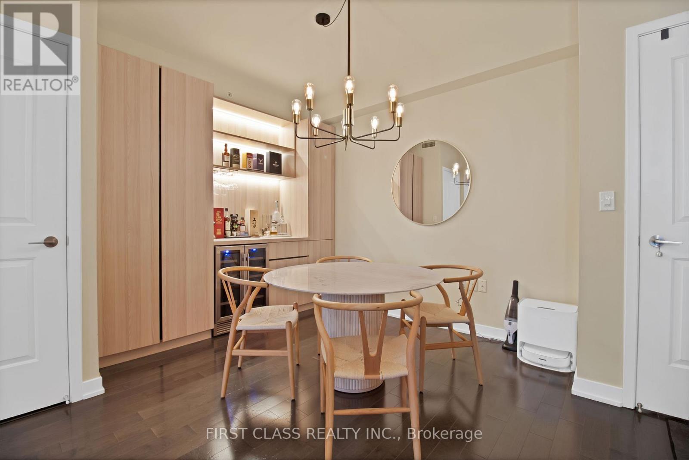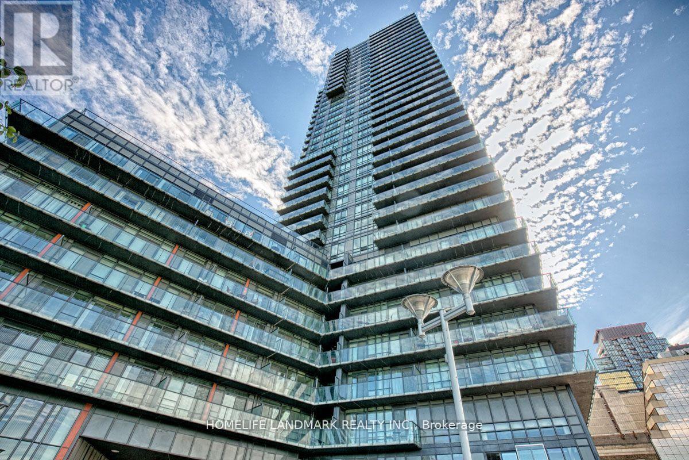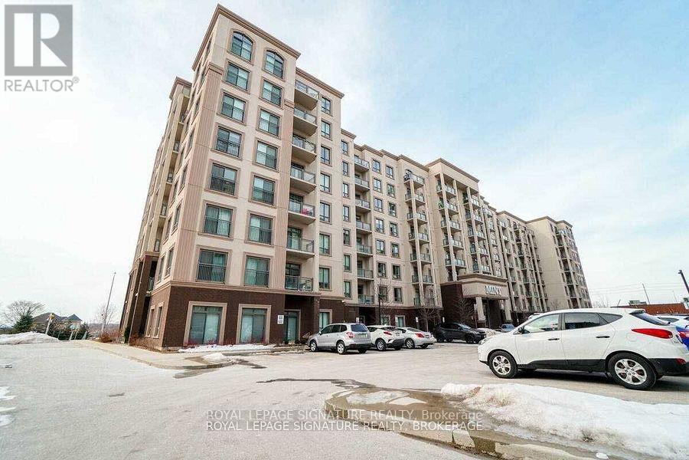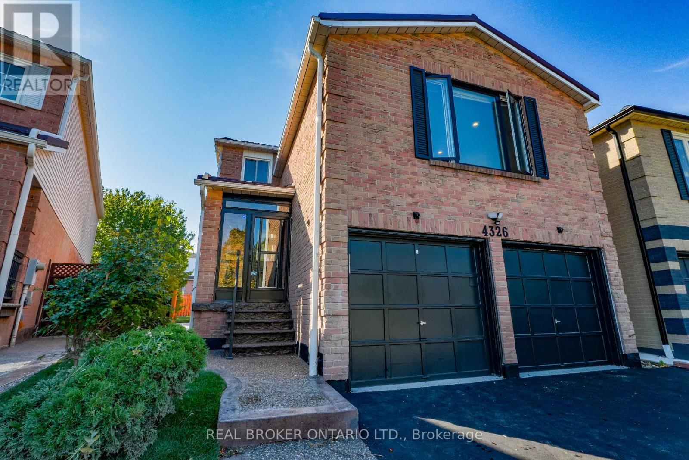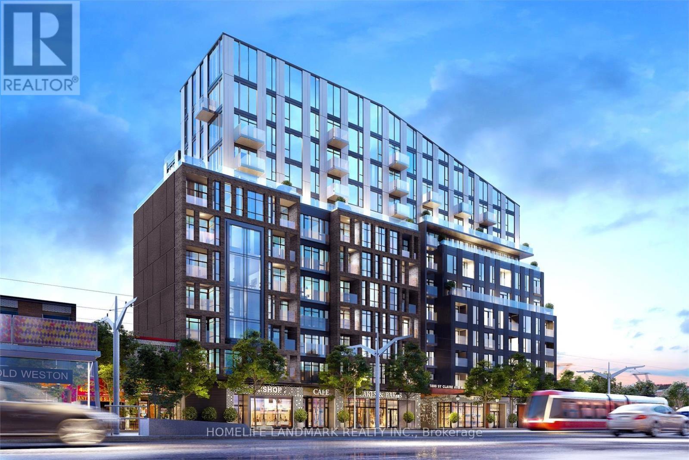Lower - 208 Ontario Street
Toronto, Ontario
Cozy 1-bedroom apartment in the Heart of Downtown! **Utilities included** Spacious, clean, bright, and freshly painted walk-out lower level suite with open-concept kitchen and living area. Features a spacious bedroom, 4-piece bathroom and 7 1/2 foot ceilings. The kitchen has plenty of cupboard space and includes a fridge, stove, microwave and washing machine. Great location close to restaurants, grocery stores, Toronto Metropolitan University, George Brown College, U of T, and TTC transit. Utilities included. (id:60365)
3213 - 763 Bay Street
Toronto, Ontario
An Unique Unit At College Park With Large (100 Sq Ft) Terrace!!! Great Layout One Bedroom Plus Den (Could Be Used As 2nd Bedroom ) 770 Sq/Feet.Custom Made Blinds , French Doors In Den. Fantastic Location At Yonge And College, Direct Access To The Subway, Shops, Restaurants, And Service Ontario, Food Court, Metro, Farm Boy And Bank. 100 Walk Scores. Minutes Walk To U Of T, Toronto Metropolitan University, Eaton Centre, Financial District City Hall, Provincial Government, Provincial Research Institutes And Hospitals. (id:60365)
1604 - 33 Bay Street
Toronto, Ontario
Welcome to 33 Bay Street, Situated at the heart of Toronto's vibrant waterfront community. This spacious corner suite with 2 bedrooms and 2 full bathrooms offers a bright and functional layout. Enjoy floor-to-ceiling windows, an open-concept living and dining area, and a modern kitchen with granite countertops, stainless steel appliances, and ample storage. The primary bedroom features a large closet and private ensuite, while the second bedroom offers flexibility for guests or a home office. The wrap around balcony offers great views and lots of outdoor space. Residents enjoy access to incredible amenities, including an indoor pool, fitness centre, tennis court, basketball court, theatre room, guest suites, 24-hour concierge service and more. Located just steps from Union Station, the PATH, Scotiabank Arena, the Financial District, and Toronto's waterfront, this home offers convenience and connection to the best of the city. (id:60365)
2007 - 55 Centre Avenue
Toronto, Ontario
Beautifully renovated and impeccably styled, this oversized one-bedroom plus solarium offers sophisticated urban living in the heart of downtown. The open-concept living and dining area flows effortlessly into the bright solarium, featuring floor-to-ceiling windows and rich hardwood floors-perfect for a home office, reading nook or 2nd bedroom. The custom-designed modern kitchen impresses with quartz countertops, full-size stainless steel appliances, a built-in microwave, and abundant cabinetry and workspace. The spacious primary bedroom includes a walk-in closet with custom organizers and a striking bay window and hardwood flooring. The sleek, updated bathroom features a walk-in tiled shower with a built-in bench and a custom mirrored vanity. With all-inclusive maintenance fees (excluding hydro), this suite is the perfect blend of comfort and convenience. Ideally situated at University and Dundas, you're steps to Public Transportation, the Eaton Centre, Hospital Row, U of T, Toronto Metropolitan University, and an array of shops, cafés, and restaurants-everything downtown living has to offer. (id:60365)
1708 - 210 Simcoe Street
Toronto, Ontario
Bright and Spacious 1+Den Suite with Parking & Locker. Enjoy a large balcony with unobstructed east views. Perfectly situated in a vibrant yet tucked-away pocket of the city-just steps to St. Patrick and Osgoode subway stations, U of T, major hospitals, the Financial District, museums, theatres, shopping, and everyday amenities. Featuring 9 ft ceilings, engineered hardwood floors, and modern finishes in a timeless neutral palette. (id:60365)
68 Astley Avenue
Toronto, Ontario
Welcome to North Rosedale -A Rare Opportunity in a Coveted, Historic Community. Nestled in the heart of prestigious North Rosedale, this elegant 3-storey residence offers timeless charm and exceptional space for refined family living. Featuring 5 bedrooms, 5 bathrooms, and a private nanny suite in the lower level, this home seamlessly blends classic character with modern comforts.The main floor boasts a formal dining room with custom built-ins, a spacious family room combined with an open-concept kitchen, and a sunlit breakfast room perfect for casual meals. The living room exudes warmth, complete with a fireplace, bay window, and serene views of the front yard.Upstairs, the primary retreat features a luxurious 5-piece ensuite and an expansive walk-in closet, while the upper levels offer two private terraces, ideal for outdoor entertaining or quiet relaxation. Lush yard with a peaceful pond and beautifully landscaped garden.Natural light fills every corner of this home, enhancing its bright, welcoming ambiance. Located just steps from Chorley Park, Summerhill Market, and all of Rosedale's top-tier amenities, this is a rare opportunity to own in one of Torontos most distinguished neighborhoods. (id:60365)
269 - 70 Douro Street
Toronto, Ontario
Welcome to electra lofts and town houses! Sun-filled 2 bedroom suite plus den. Gourmet chef's kitchen. Windows throughout unit! Ample closet space. Spa inspired en-suite washroom for true relaxation. Air conditioning at your finger tips. Queen west shops & restaurants for you to enjoy. Ttc at your door step. Parking and locker. Utilities included. (id:60365)
3309 - 1 The Esplanade
Toronto, Ontario
Your Search Ends Here! Stunning South-Facing 690 Sq. Ft. 1 Bedroom + Den at Backstage Condos in the heart of downtown Toronto! Enjoy breathtaking lake views overlooking the downtown skyline (CN Tower View) in a suite that blends modern upgrades with unbeatable convenience.Modern Kitchen with centre island, S/S appliances & granite counters, and Hardwood floors throughout Spacious bedroom with His & Hers closets. Custom wall units in den perfect for work or storage. Upgraded features: TOTO toilet, custom bar with built-in fridge, upgraded glass in bathroom, and smart automatic blinds (remote included) Unbeatable Location: Direct PATH connection to CIBC Tower 2. Next door to newly renovated Green P parking. Steps to restaurants, bars, St. Lawrence Market, shops, TTC, GO Bus/Train, Union Station & Financial District. Easy highway access. This suite truly offers the perfect balance of luxury, lifestyle, and location. (id:60365)
3306 - 825 Church Street
Toronto, Ontario
ChatGPT said:Partially furnished and move-in ready, this spacious 2-bedroom, 2-bathroom suite at Milan Condos (825 Church St) offers one of the best layouts in the building, featuring floor-to-ceiling windows with stunning views of the lake, Rosedale Ravine, and downtown, high ceilings, granite countertops, ample closet space, and 1 parking spot. Located in the heart of Yorkville-Rosedale, just steps to Bloor-Yonge Subway Station, shops, dining, and top schools, this luxury condo also offers premium amenities including a 24-hour concierge, fitness centre, rooftop terrace with BBQ, party room, and guest suitesperfect for upscale urban living. (id:60365)
307 - 2490 Old Bronte Road
Oakville, Ontario
Welcome To Mint Condos, Built By Award Winning "Horizon". Bright And Sun Filled 1 Bed Condo. Amazing Views. Upgraded S/S Kitchen Appliances, Washer & Dryer. Central Island And Backsplash. Master W/ Walk-In Closet. Open Concept Layout With Nicely Setup Living Space. En Suite Laundry Room. Great Amenities, Roof Top Terrace, Fitness Room, Movie Theater. Close To Main Highways, Oakville Hospital, Shopping Plazas, Parks, Walking Trails. (id:60365)
4326 Waterford Crescent
Mississauga, Ontario
Gorgeous 4+1 Above Ground Bedrooms + 2 Bed Basement Home In The Highly Sought-After Heartland Mississauga Community! This Stunning Property Has Been Completely Renovated From Top To Bottom, Showcasing Luxury Finishes And Thoughtful Design Across All Three Levels. The Main Floor Features A Spacious Living And Dining Room With Beautiful Lighting Fixtures and Pot Lights, A Bright And Modern Eat-In Kitchen With Quartz Counters, New Stainless Steel Appliances, And Ample Storage, As Well As A Cozy Family Room With A Fireplace - Perfect For Relaxing Or Entertaining Guests. A Convenient Main Floor Bedroom/Office/Den Offers Flexibility For Work Or Multi-Generational Living. Upstairs Boasts Four Generously Sized Bedrooms, Including A Primary Suite With A Walk-In Closet And A Spa-Inspired Ensuite. Enjoy Engineered Hardwood Floors On The Main And Second Levels, Fresh Paint, Elegant Tiling, And Stylish Fixtures Throughout. The Fully Finished Basement Features A 2-Bedroom Apartment With A Separate Entrance - Ideal For Rental Income, In-Laws, Or Guests. This Home Sits on a Pie-Shaped Lot Offer Large Backyard Over 55ft Wide. Outside, You'll Find A Beautifully Landscaped Yard, Brand New Driveway, And New Concrete Walkway Enhancing The Home's Curb Appeal. A True Move-In Ready Gem That Combines Comfort, Style, And Functionality With An Income-Generating Opportunity! Vacant and Move-In Ready (id:60365)
402 - 1808 St Clair Avenue W
Toronto, Ontario
Be the First to Live in This Brand New 2-Bed, 2-Bath Condo at 1808 St Clair Ave West! This very spacious unit features a modern, open-concept layout with contemporary finishes, perfect for comfortable city living.Located in Toronto's vibrant St. Clair West neighbourhood, enjoy easy access to downtown, major highways, and nearby parks including Earlscourt, Smythe, Cedarvale, and Wychwood Barns. Steps to Stockyards Mall with Winners, Homesense, Metro, Chipotle, Five Guys, and more, as well as the trendy Junction neighbourhood with popular dining options.Building amenities include a fully equipped fitness centre, party and lounge spaces, outdoor terrace, and secure 24-hour access.Experience modern, stylish urban living with all conveniences at your doorstep - book your viewing today! (id:60365)

