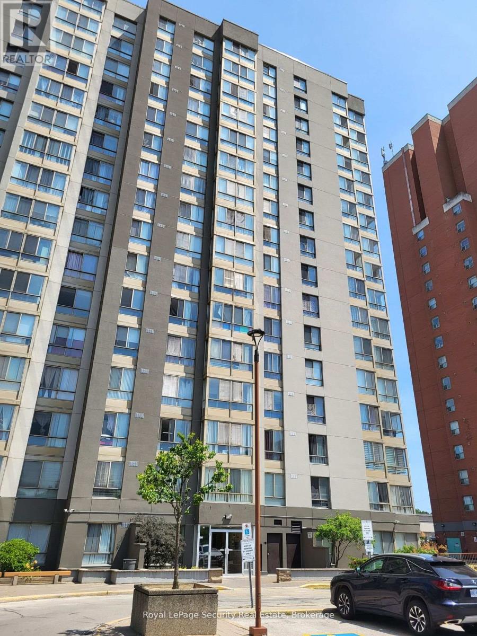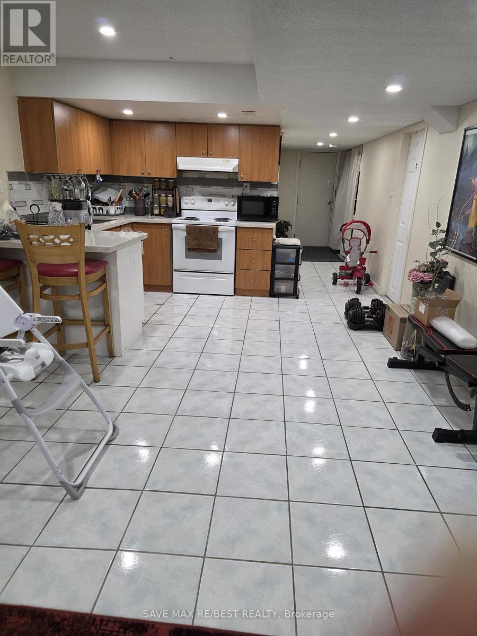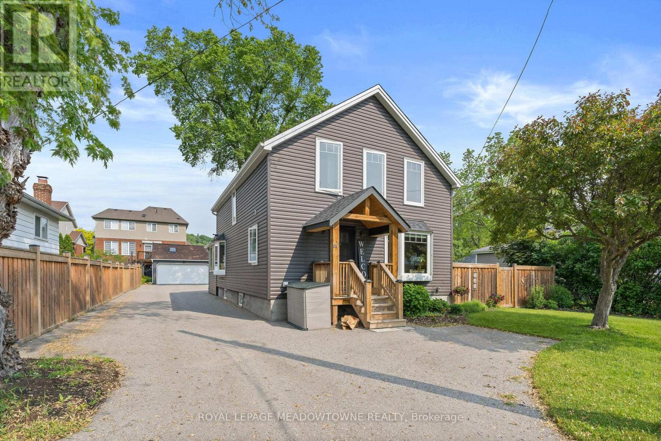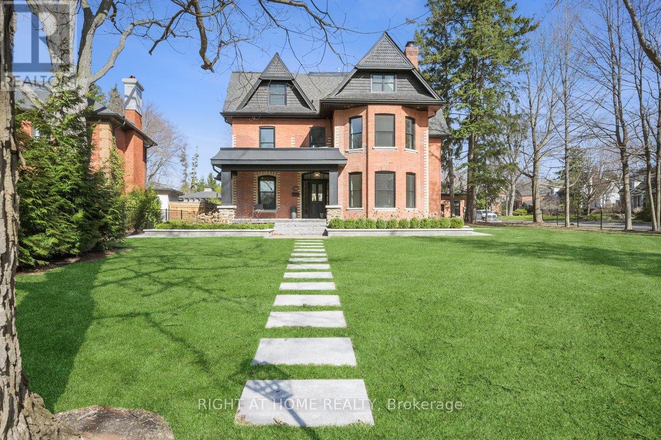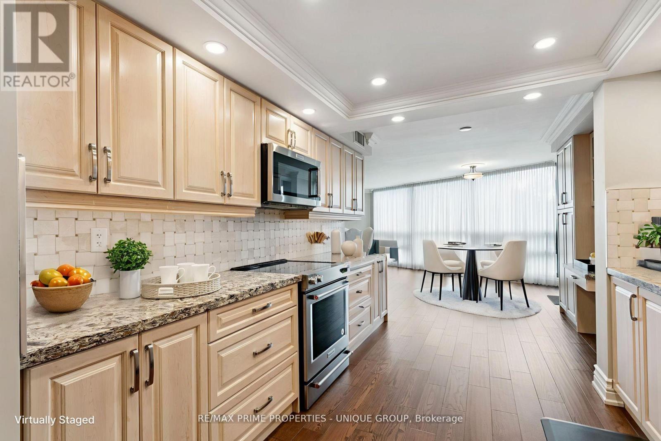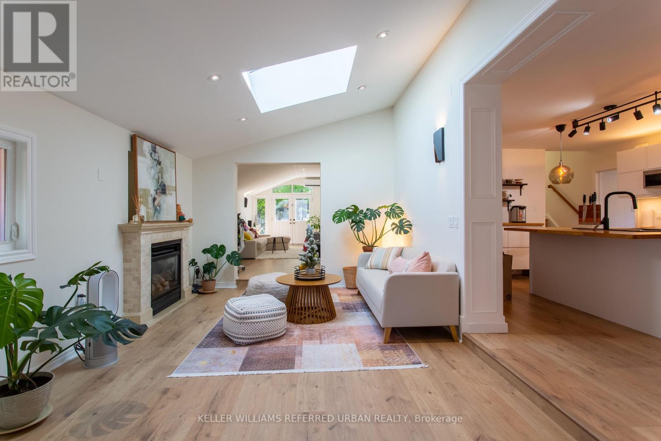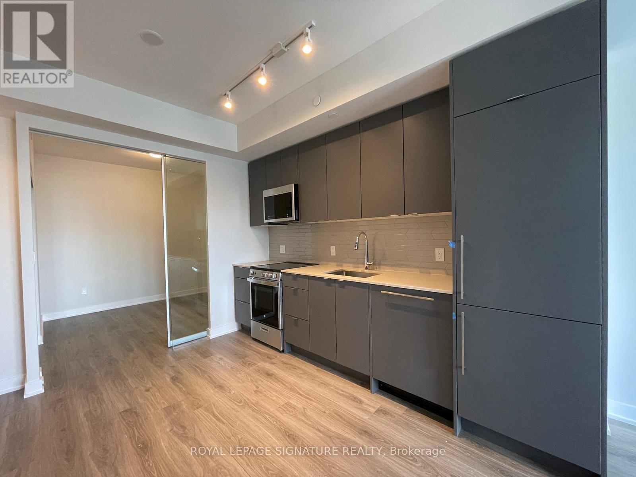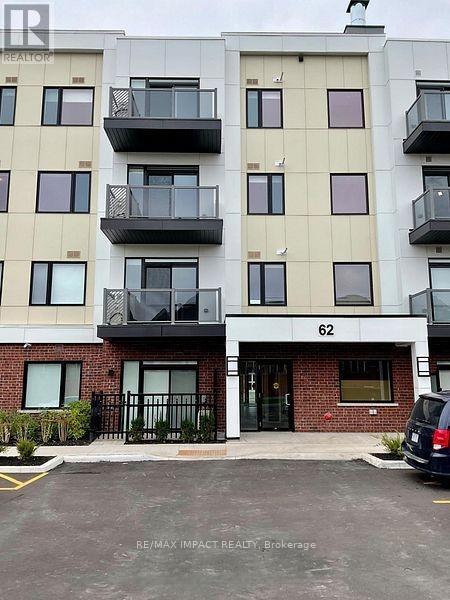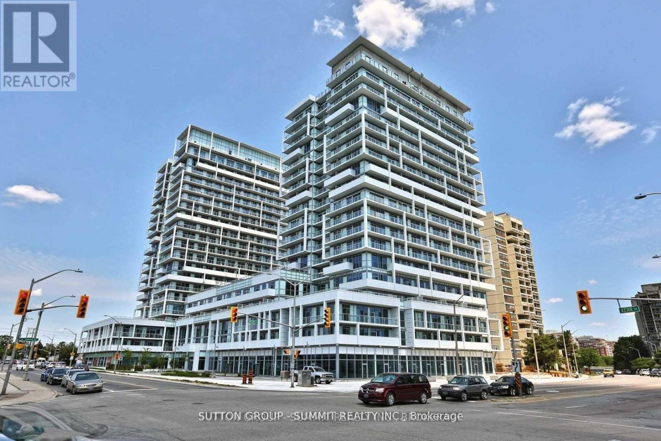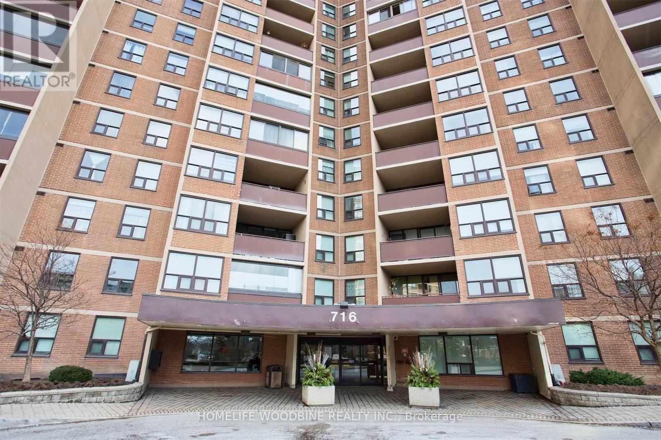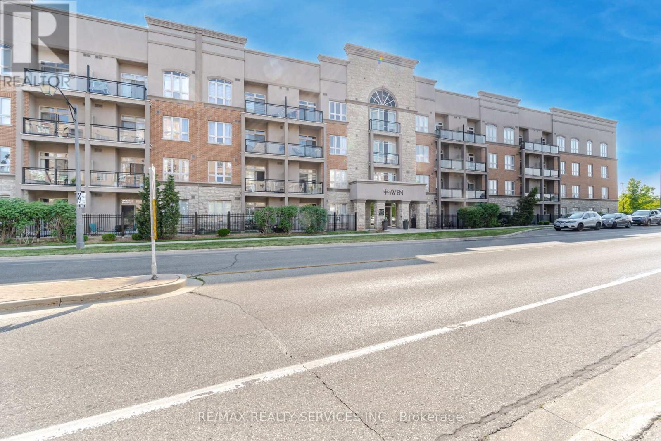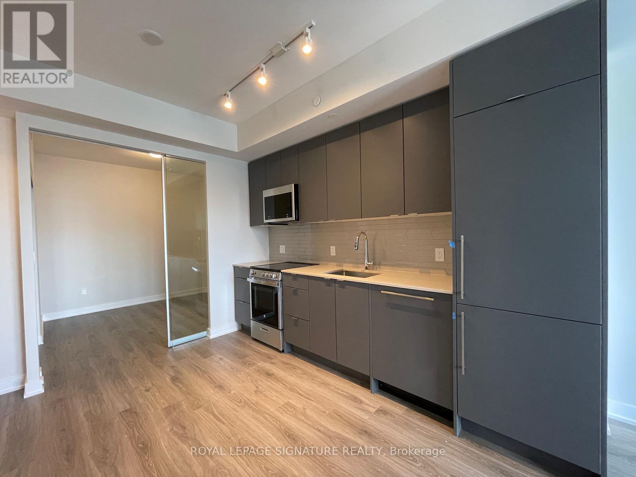605 - 2470 Eglinton Avenue W
Toronto, Ontario
Great location, bright spacious apartment, newly renovated, freshly painted, new floor covering, modern updated kitchen, new sink, new stove & fridge, new backsplash. VACANT move in condition, 5 rooms/lots of potential. LRT Eglinton West Station next door, Near to all convenience: shopping, school, etc. **EXTRAS: All electrical light fixtures, new stove, new fridge, washer, dryer & dishwasher.** Property sold in "as is" condition. Lots of vistors parking. (id:60365)
Bsmt - 132 Mountainberry Road
Brampton, Ontario
Spacious and Well-Maintained 2 Bedroom Legal Basement Apartment in a Detached Home with Separate Side Entrance. Features Laminate Flooring in Bedrooms, Bright Living Area, and a Full Washroom. Shared Laundry. Located in a Quiet, Family-Friendly Neighborhood, Close to Plazas, Public Transit, and Major Highways. Includes 1 Parking Spot. Tenant to Pay 25% of Utilities. (id:60365)
89 John Street
Halton Hills, Ontario
Discover this unique and cozy turn-key home in a prime Georgetown location! Nestled on a fantastic lot, this beautifully upgraded home offers the perfect blend of comfort and convenience. Just moments from the GO Train, shops, and many of Georgetown's fine amenities, this home is ideal for those seeking a seamless lifestyle. Step inside to find a warm and inviting living room with a gas fireplace, perfect for cozy nights in. The family room features a charming pellet stove, adding character and warmth. The kitchen offers quartz countertops, Stainless steel built-in appliances, gas cook top, tiled backsplash, under cabinet lighting and a small breakfast bar. The basement is finished, offering an office area and a theatre space ideal for work and entertainment. Outdoor living is just as impressive, with a large sun deck and hot tub, perfect for relaxation and entertaining. The heated and air-conditioned two-car garage is a dream space for those car enthusiasts offering ample room for vehicles, office space and workshop. Also included are two storage sheds, one complete with hydro ideal for hobbies, workout area etc. With parking for 10vehicles, there's no shortage of space for guests. Flooded with natural light and upgraded from top to bottom, this home is ready for you to move in and enjoy. Don't miss the opportunity to own this exceptional property! (id:60365)
2187 Lakeshore Road
Burlington, Ontario
Completely renovated show home in the heart of Burlington. Set on a rare 86 x 150 ft lot, this iconic residence offers over 4500 sq. ft. of luxury living. A perfect blend of timeless design and modern elegance, featuring chevron hardwood, custom cabinetry, and designer finishes throughout. The main floor boasts a chef's kitchen with oversized waterfall island, built-in appliances, and servery, flowing seamlessly to the formal dining room, office, and family room with floor-to-ceiling windows and gas fireplace. Upstairs, three oversized bedrooms each offer private ensuites and built-ins. The third level impresses with a skylit lounge plus two additional bedrooms, both with ensuites. A rare opportunity to own a truly Luxury Certified home in one of Burlington's most coveted locations. (id:60365)
405 - 2010 Islington Avenue
Toronto, Ontario
Professionally renovated throughout with top-tier finishes, this spacious Tridel-built suite offers 1,525 sq. ft. of thoughtfully designed living. The open-concept layout features a split-bedroom floor plan, ensuring privacy for guests or family. The versatile second bedroom easily adapts to a home office, media room, or reading retreat. Enjoy morning coffee on your private balcony with a southeast view. Carpet-free and move-in ready, with ensuite laundry and only six units per floor for added quiet and comfort. Explore the 3D tour and photo gallery to see both partially furnished and space-planned views. This well-managed community includes a gatehouse for peace of mind and a vibrant schedule of social activities. Convenient access to Hwy 401/427 and shopping. __**EXTRAS** Huge locker room 7x10.5x 8.5h 1st locker on P2 next to elevator. 2 tandem parking spots next to elevator. 24-hr security. Maint. fee include all utilities, internet and TV. New windows installed for noise reduction and increased insulation. Luxury Resort-style amenities. __**INDOOR** pool & hot tub, sauna, gym, aerobics/yoga room, squash court, ping-pong room, golf-swing room, library, party/ event room, billiard room (2 tables). __**OUTDOOR** 5 BBQs & Patio, massive swimming pool. 3 Tennis/Pickle Ball courts, lush gardens. (id:60365)
63 Fordwich Crescent
Toronto, Ontario
This beautifully renovated backsplit home offers the perfect blend of comfort and functionality ideal for families and entertaining alike. Enjoy bright, spacious living and family rooms, with one offering a walkout to your large private backyard featuring a deck and a dedicated storage shed. The primary bedroom includes a generous closet, complemented by two additional spacious bedrooms. The home is fully renovated and equipped with brand-new appliances, a large mudroom, and main floor laundry for added convenience. Located in a prime Etobicoke neighbourhood, you're steps from Humber River trails, 24-hour transit routes, and within walking distance to Rivercrest and St. Benedict schools. Minutes to the new Costco, shopping, and major highways. Tenant pays 70% of utilities (shared with basement unit). Basement occupied by a quiet, friendly family of three. The tenants are responsible for 50% of the A/C Rental fee. (id:60365)
1803 - 4130 Parkside Village Drive
Mississauga, Ontario
2-Bedroom, 2-Bathroom Condo in AVIA 2 Prime Square One Location This modern 2-bedroom, 2-bathroom condo in the luxurious AVIA 2 building is perfectly situated in the heart of Mississauga Square One area. The unit features an open-concept living and dining area, a stylish kitchen with stainless steel appliances and granite countertops, a primary bedroom with ensuite, and a second bedroom with closet. Convenience is enhanced with ensuite laundry and access to premium building amenities.Highlights:Steps from Square One Shopping Centre, Sheridan College, and Celebration Square Food Basics located on street level within the building Easy access to major transit and highways Modern finishes throughout, ideal for urban living This condo combines functionality, style, and a prime location, offering an exceptional opportunity in Mississauga's most desirable neighbourhood. (id:60365)
317 - 62 Sky Harbour Drive W
Brampton, Ontario
Welcome to Unit 317 at 62 Sky Harbour Way a 1-bedroom 1- bathroom condo in a highly desirable Brampton location near the Mississauga border. This bright, open-concept unit features a modern kitchen with stainless steel appliances, a spacious living area, ensuite laundry, and a private balcony with clear views. The generous sized bedroom offers a large closet and plenty of natural light. One surface-level parking spot is included, and the building offers easy access to public transit, shopping, parks, schools, and major highways including the 401, 407, and 410. Ready to move in. (id:60365)
209 - 55 Speers Road
Oakville, Ontario
Welcome To This Stunning Contemporary unit with 2 Bedroom 2 Bath and 2 PARKINGS spots and 1 Locker, Located In The Trendy Kerr Village. Beautiful Upgrades Throughout Including Upgraded Engineered Laminate Flooring And Upgraded Granite Kitchen Countertops. 100 Sq Ft. Balcony Provides Plenty Sun-Filled Lighting Throughout The Unit. 1 Locker And 2 Parking Spot Included.Conveniently Located Close To Shopping Centers, Public Transit, Schools And More! (id:60365)
906 (Room) - 716 The West Mall
Toronto, Ontario
Spacious, FURNISHED and well-maintained 1 bedroom available in a 3 bedroom condominium, move-in ready condition. Perfect for a working professional or a young couple. This is a shared space with 3 total bedrooms individually occupied. Condo features an open-concept kitchen with a breakfast bar, granite countertops, and a combined living/dining area with a walk-out to an enclosed balcony ideal for relaxation, reading, or simply enjoying the view. The home is finished with laminate and parquet flooring throughout. The building offers excellent amenities and is conveniently located just steps from public transit, Highway 427, shopping, parks, schools, and more. A property you wont want to miss! (id:60365)
112 - 5317 Upper Middle Road
Burlington, Ontario
Welcome To The Trendy Mid-Rise "Haven" Condos! Main Floor 1 Bedroom + Den With Loads Of Upgrades. Open Living/Dining Area Leads To A Walkout Patio. Crown Molding Granit Counter Tops Stone Counter Top in The Main Bath No Carpet Wood Flooring & Ceramics Large Master Bedroom. This Condo Has It All. Extensive Amenities With Oversized Storage Locker, Underground Parking, Party Room, Rooftop Deck With Bbq, Eating/Lounging Areas, Pergola & Even Includes A Putting Green! Close To Shopping, Restaurants, Parks, Hwy Access & More. Move In Ready For A Carefree Living! (id:60365)
1803 - 4130 Parkside Village Drive
Mississauga, Ontario
2-Bedroom, 2-Bathroom Condo in AVIA 2 Prime Square One Location This modern 2-bedroom, 2-bathroom condo in the luxurious AVIA 2 building is perfectly situated in the heart of Mississauga Square One area. The unit features an open-concept living and dining area, a stylish kitchen with stainless steel appliances and granite countertops, a primary bedroom with ensuite, and a second bedroom with closet. Convenience is enhanced with ensuite laundry and access to premium building amenities. Highlights: Steps from Square One Shopping Centre, Sheridan College, and Celebration Square, Food Basics located on street level within the building Easy access to major transit and highways Modern finishes throughout, ideal for urban living This condo combines functionality, style, and a prime location, offering an exceptional opportunity in Mississauga's most desirable neighbourhood. (id:60365)

