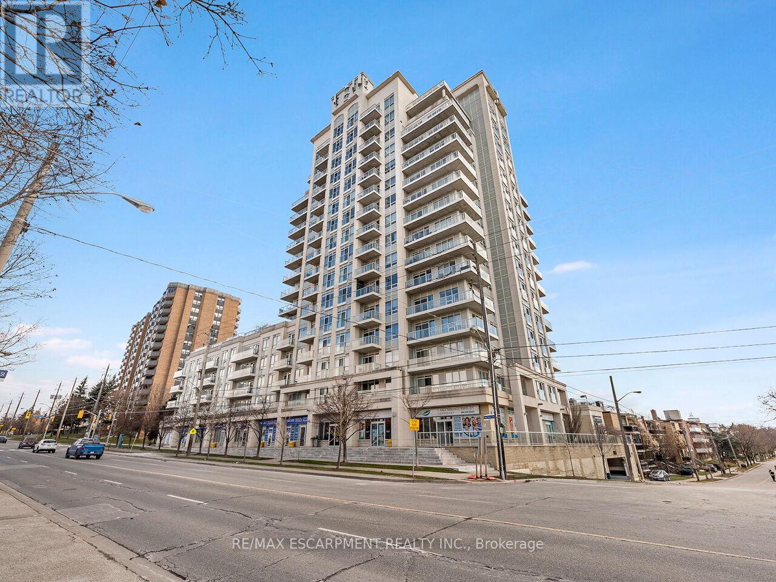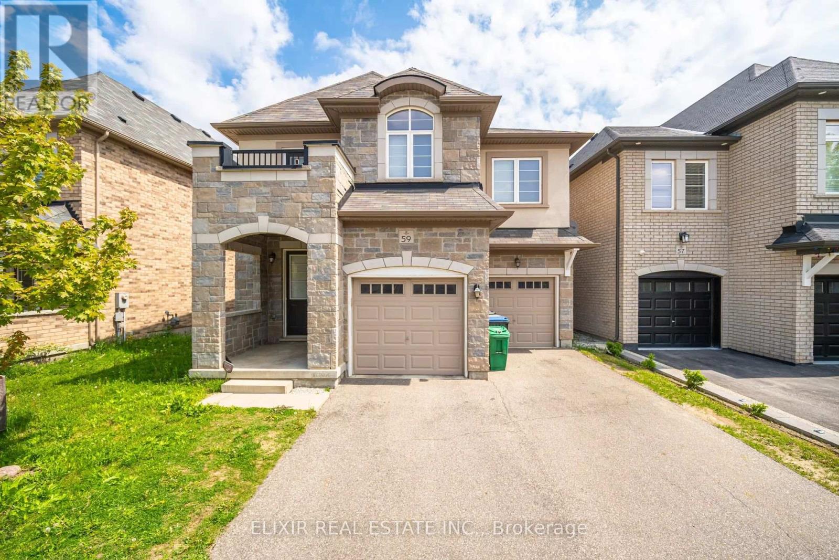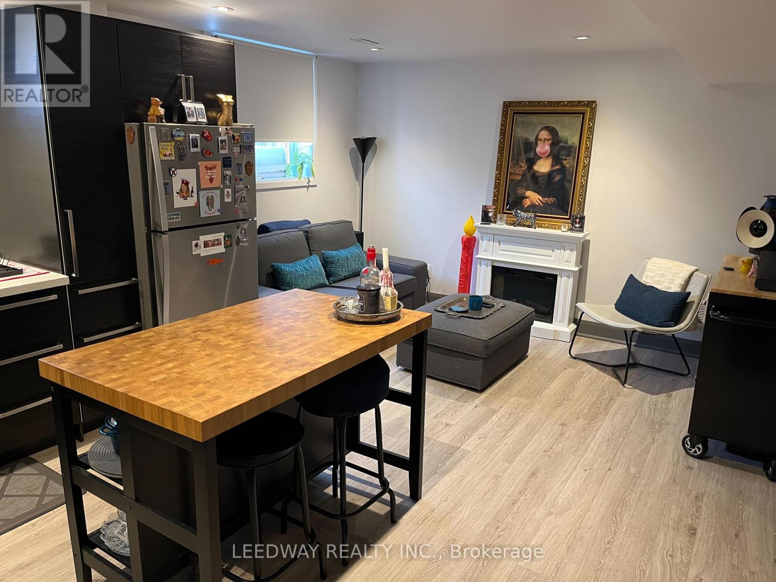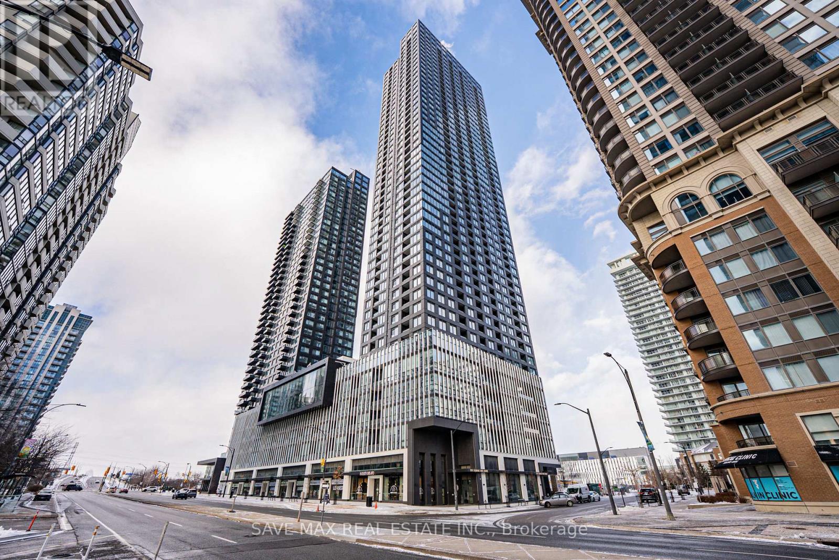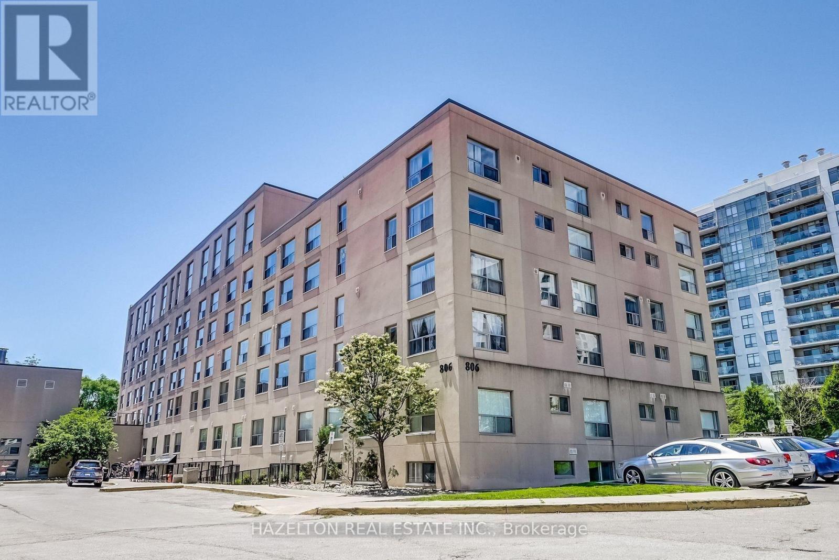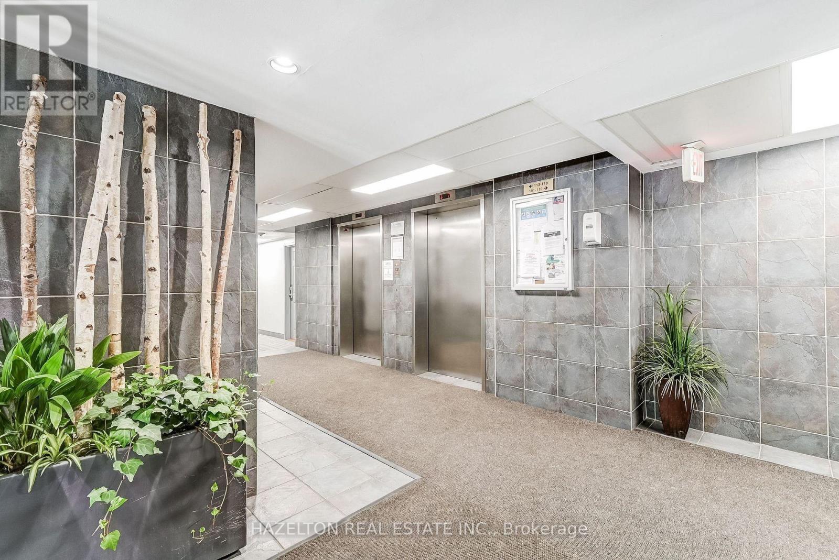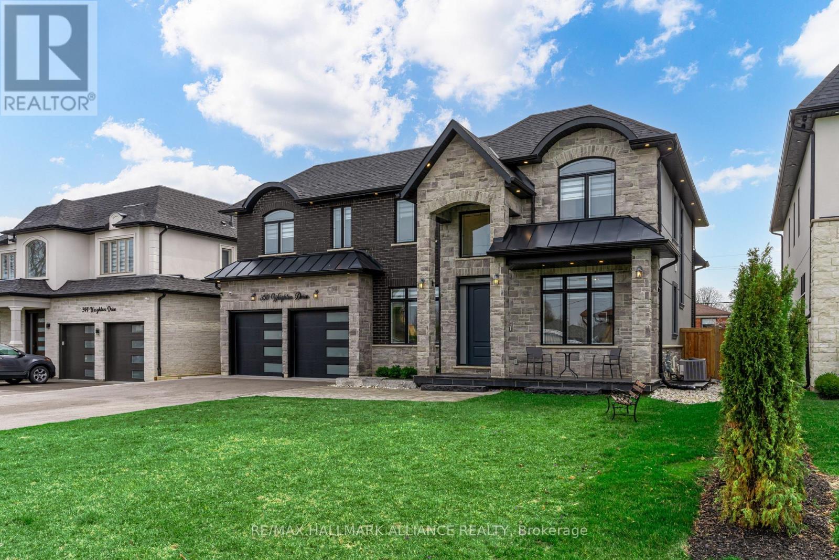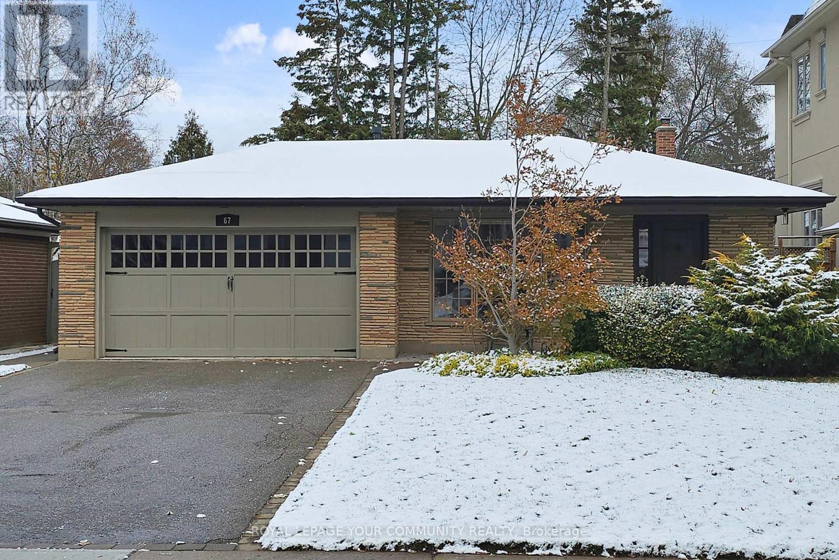401 - 3865 Lake Shore Boulevard W
Toronto, Ontario
Beautiful Long Branch Condo on Lakeshore! Welcome to this bright and spacious 1+1 bedroom, 2 full bathrooms and 814 sq ft of modern living. Featuring 9 ft ceilings, new wide-plank luxury flooring, and an open-concept layout filled with natural light through floor-to-ceiling windows. The functional kitchen includes a peninsula, quartz counters, stainless steel appliances, and ample cupboard space-perfect for cooking and entertaining. The oversized primary bedroom offers exceptional comfort with a 4-piece ensuite bathroom, while the versatile den functions perfectly as a second bedroom or dedicated home office. A rare double-door pantry provides outstanding extra storage. Juliette balcony offers privacy and park views, so no staring at other condo buildings or neighbors. Utilities are conveniently included in the condo fees. Enjoy exceptional building amenities, including a 24-hour concierge, gym, guest suites, garden terrace with BBQs and a hot tub, inviting party room and visitor parking. Unit comes complete with one underground parking space & storage locker. Just minutes from Lake Ontario and Marie Curtis Park, where you can enjoy a full sandy beach, dog park, volleyball courts, picnic areas, children's playground, splash pad, outdoor workout circuit, and direct access to the waterfront bike trail. Commuters will love the unbeatable location-less than a 5-minute walk to Long Branch GO Station and the TTC bus loop, providing quick and easy access to downtown. (id:60365)
59 Lola Crescent
Brampton, Ontario
Discover your next home at 59 Lola Crescent-a stunning 5-bedroom, 4-bath detached beauty designed for comfortable family living. The bright, open-concept layout is accented by large sun-filled windows, creating a warm and welcoming space from the moment you step inside. Nestled in a vibrant neighbourhood close to schools, transit, community amenities, and places of worship, this home offers everyday convenience at your doorstep. Enjoy the added benefit of 4 parking spots and make this exceptional property yours starting February 1, 2026. (id:60365)
1 - 2247 Haltyre Court
Mississauga, Ontario
Welcome to Applewood Acres. A quiet, friendly, and safe community situated near highways, GO stations, LCBO, shops, restaurants, malls, and other amenities. This one-bedroom legal basement unit offers a seperate enterance, in-suite washer/drier, abundant natural light, spacious walk-in closet, a large shower, stainless steel appliances, and soft closing kitchen cabinets. The rent includes utilities (gas, hydro, and water) and 1 parking space. (id:60365)
2805 - 395 Square One Drive
Mississauga, Ontario
Brand New, Never Lived IN, 2-bedroom, 2-bathroom suite located in the vibrant Square One area of Mississauga! This bright unit boasts an open-concept layout with floor-to-ceiling windows, a modern kitchen equipped with built-in appliances and quartz countertops, and a primary bedroom featuring an ensuite bathroom and closet. The suite includes one parking space and a locker for added convenience. Just steps away from Square One Shopping Centre, Sheridan College, public transit, GO Bus services, restaurants, Celebration Square, and all essential amenities. Ideal for families, professionals, or investors-this is a must-see! (id:60365)
506 - 806 Lansdowne Avenue
Toronto, Ontario
The Standard Loft Residences - Perfectly Situated For You To Enjoy Toronto's West End, With Its Shopping Centres, Cafes, Transit, Schools And Parks Just Steps Away. Two Storey Loft-Style One Bedroom Apartment With Open Concept Kitchen Overlooking Living And Dining Areas. Spacious Sun-Filled Bedroom With Large Window Overlooking The Treetops. An Ideal Home For Young Professionals Or Couples Seeking Modern Comfort In An Urban Oasis. (id:60365)
215 - 800 Lansdowne Avenue
Toronto, Ontario
The Standard Loft Residences - perfectly located in Toronto's vibrant West End. Enjoy a lifestyle surrounded by shopping, cafés, transit, schools, and parks - all just steps away. This two-storey, loft-style one bedroom suite features an open-concept kitchen overlooking the living and dining areas, ideal for entertaining or relaxing. Upstairs, a spacious bedroom with a large window bathes the space in natural light. An ideal home for young professionals or couples seeking modern comfort in an urban oasis. (id:60365)
350 Weighton Drive
Oakville, Ontario
Breathtaking Custom-Built Residence Nestled In Oakville's Highly Coveted Bronte Neighbourhood. Offering over 3,300 sq. ft. of luxurious above-grade living space, plus a fully finished walkout basement, this architectural masterpiece seamlessly blends modern elegance with timeless design. Soaring 10-foot ceilings on the main level, 9-foot ceilings on both the second floor and in the basement. From the moment you step inside, you'll be captivated by the grandeur & attention to detail that defines this remarkable home. Expansive, sun-filled principal rooms flow effortlessly, enhanced by exquisite craftsmanship, coffered ceilings, & refined moldings throughout. The open-concept design strikes the perfect balance between comfortable family living & elegant entertaining. Enjoy a chef-inspired kitchen featuring premium built-in appliances, custom cabinetry, & a walk-in pantry with a dedicated server room. The kitchen Overlooks the dramatic 20-foot open-to-above family room. A formal dining room and a sophisticated home office further elevate the home's functionality and style. Retreat to the serene primary suite, an opulent private haven complete with a custom walk-in closet, a spa-inspired ensuite with a deep soaker tub, glass-enclosed shower, and a private balcony encased in glass, offering peaceful views and ultimate privacy. The second bedroom features its own ensuite, while the third and fourth bedrooms share a well-appointed Jack-and-Jill bathroom. A spacious second-floor laundry room adds convenience & thoughtful design to the upper level. Located just steps from Lake Ontario and a mere 2-minute drive to the prestigious Appleby College, this exceptional home provides unrivaled access to top-tier schools, scenic waterfront trails, and Oakvilles finest amenities. Whether you're searching for your forever family home or a luxury investment, this one-of-a-kind property delivers the perfect blend of location, lifestyle, & refined living. (id:60365)
91 Berkely Street
Wasaga Beach, Ontario
Brand New Home For Lease! Wasaga Beach4 Bed | 4 Bath | Detached | 2-Car Garage | Available Immediately. Be the first to live in this brand new, beautifully built 4-bedroom, 4-bathroom detached home located in a quiet, family-friendly and very accessible neighborhood in Wasaga Beach. This modern home features a bright open-concept layout with large windows throughout, allowing for plenty of natural light and a welcoming atmosphere, perfect for a small family or professionals alike. Basement is unfinished and not included with the rent. (id:60365)
2608 - 225 Commerce Street
Vaughan, Ontario
Step into luxury with this newer 1+Den suite at Festival Condos in Vaughan's vibrant Metropolitan Centre. Featuring 2 full bathrooms and a spacious den, this unit is designed with both style and functionality in mind. Enjoy a modern open-concept layout with premium finishes, floor-to-ceiling windows, impressive high ceilings, and unobstructed west exposure that fills the space with natural light throughout the day. Situated just steps from VMC Subway Station and the regional transit hub, offering effortless travel to York University, downtown Toronto, and beyond. Only minutes to Hwys 400/407, upscale shopping, dining, entertainment, and everyday conveniences. Enjoy world-class, resort-inspired amenities including a state-of-the-art fitness centre, party room, outdoor lounge, library, and rooftop terrace. (id:60365)
1807 - 7950 Bathurst Street
Vaughan, Ontario
Welcome to The Thornhill-this brand-new 1+1 bedroom, 2-washroom unit offers approximately 600 sq ft of modern living space (as per floor plan), featuring 9 ft smooth ceilings, seamless laminate flooring, and a sleek kitchen with contemporary countertops and a center island. Enjoy beautiful unobstructed residential and city views, all while being steps from the Promenade Mall, Walmart, shops, cafés, restaurants, schools, and parks, with quick access to HWY 7, 407 ETR, and VIVA transit. The unit also includes a parking spot and a locker. (id:60365)
10145 Yonge Street
Richmond Hill, Ontario
Sale of business only , Prime Yonge street Downtown Richmond Hill. Excellent opportunity to own a fully equipped compact restaurant located on bustling YONGE street in the heart of Downtown Richmond Hill surrounded by residential buildings , shops ,and constant foot traffic. Ideal for takeout , specialty cuisine . Fully equipped kitchen with all major appliances .Clean and well maintained with efficient layout. Affordable rent for the area. Owner operators or new entrepreneurs . Can be converted to any permitted cuisine. Ample street exposure with strong visibility. Fully Equipped cozy Restaurant located and surrounded by all other restaurants, Offices ,Residentials ,schools and amenities . Don't miss this chance to secure a small, easy-to-run restaurant in one of Richmond Hill's most desirable commercial corridors. (id:60365)
67 Fred Varley Drive
Markham, Ontario
Welcome to 67 Fred Varley - an exceptional home located in a quiet, family-friendly neighbourhood just a short stroll from charming Main Street Unionville. Thoughtfully updated with high-quality, no-expense-spared finishes, this residence features a bright and sun-filled family room addition that naturally enhances both space and comfort. Offering three spacious bedrooms and three modern bathrooms, this home reflects true pride of ownership throughout. The custom open-layout kitchen is a standout, equipped with premium appliances including a La Canche gas stove and Miele dishwasher-perfect for cooking enthusiasts and entertainers alike. The fully finished basement mirrors the same high-end craftsmanship and includes a large recreation room and a separate den, ideal for a home office, gym, or guest space. Ample built-in storage throughout the home ensures everything has its place. Situated on a generous lot, the property also features an attached, finished, and heated double garage and a rear storage shed, providing both versatility and convenience. Impeccably maintained and perfectly located, 67 Fred Varley is truly move-in ready-offering comfort, quality, and a wonderful place to call home in the heart of Unionville. (id:60365)

