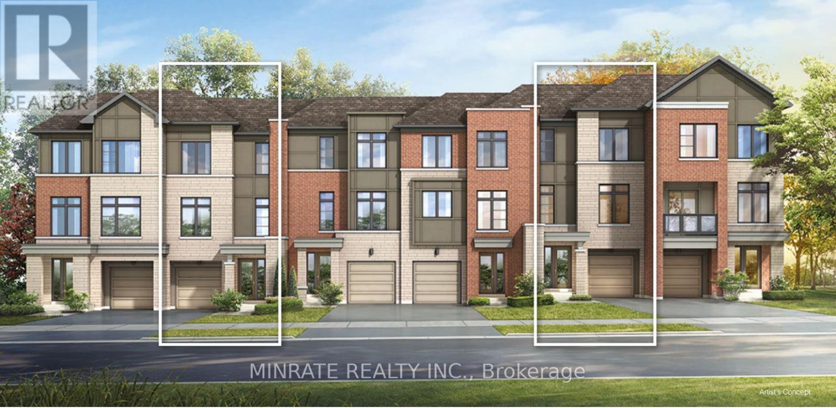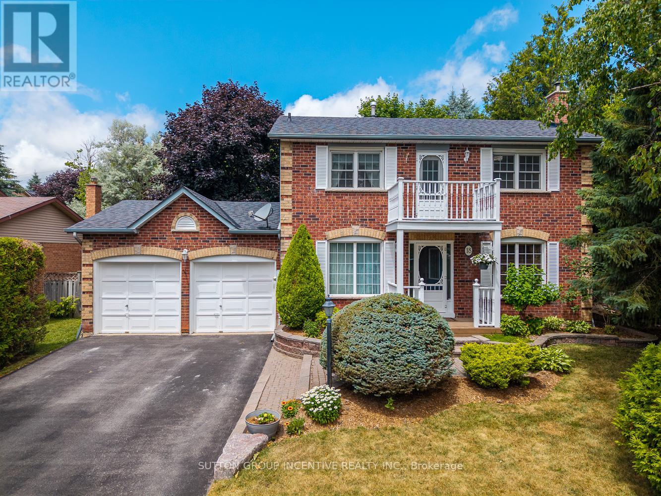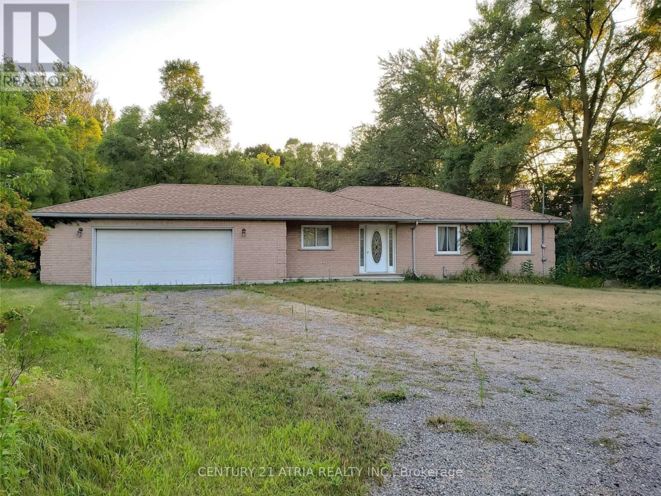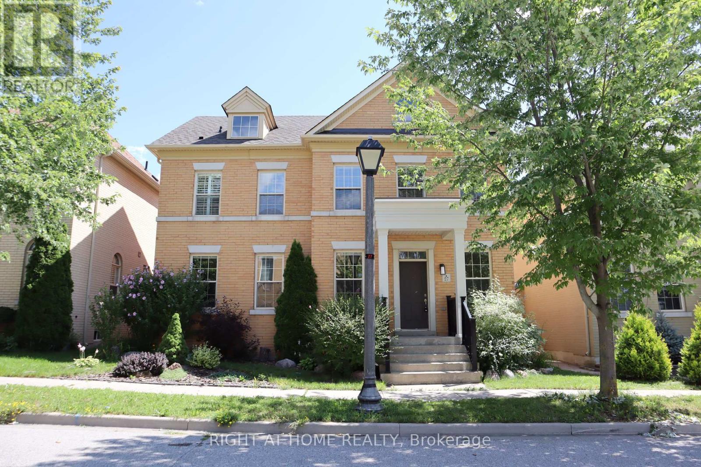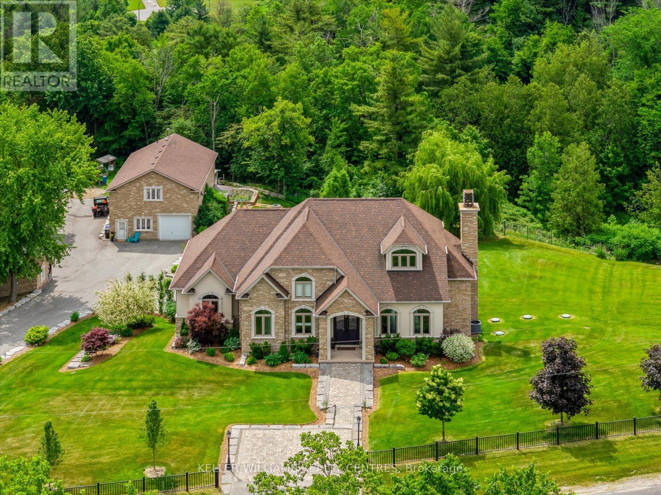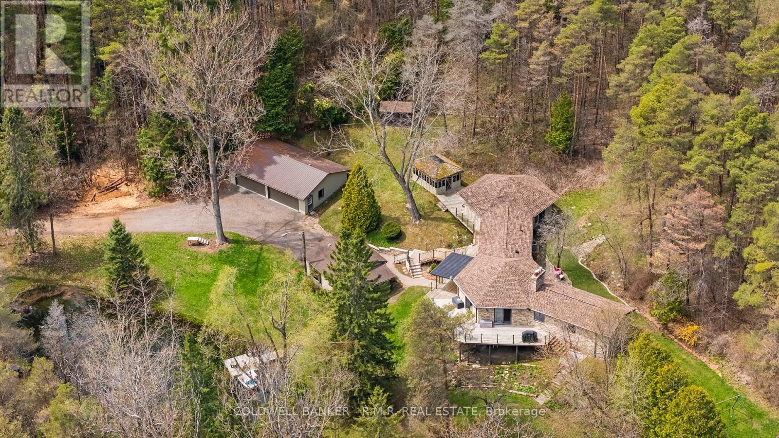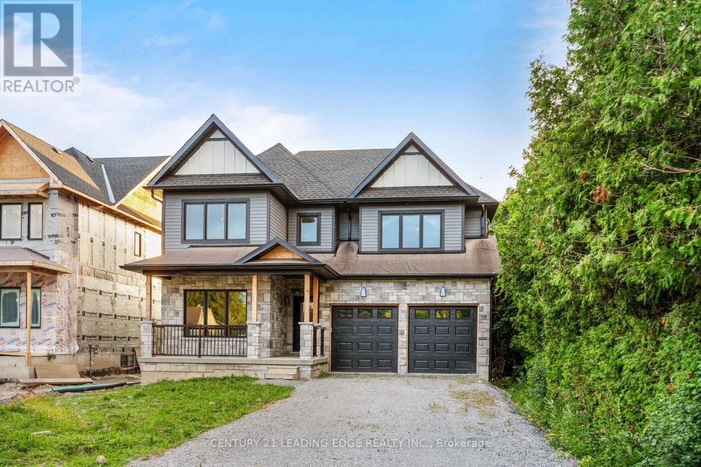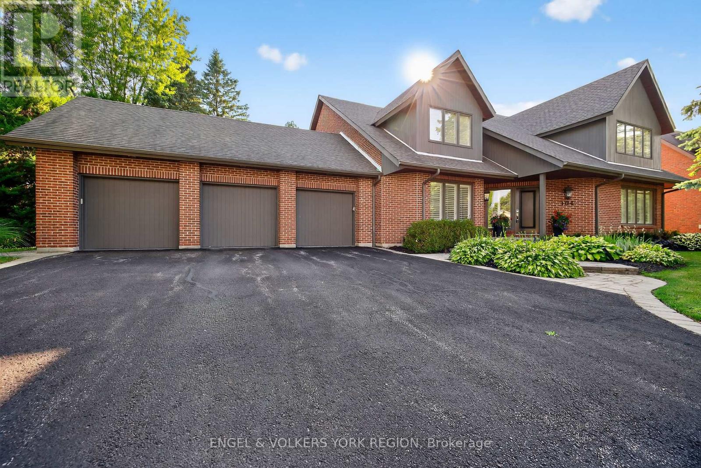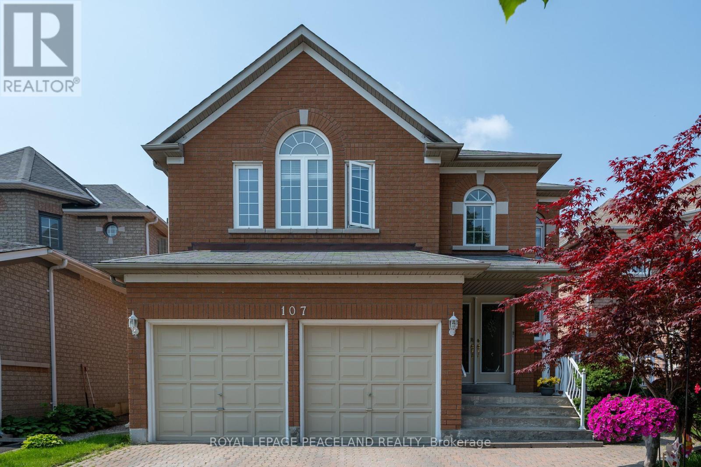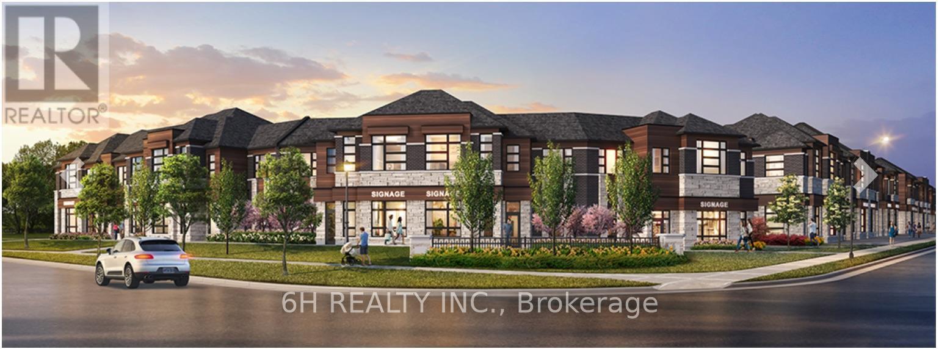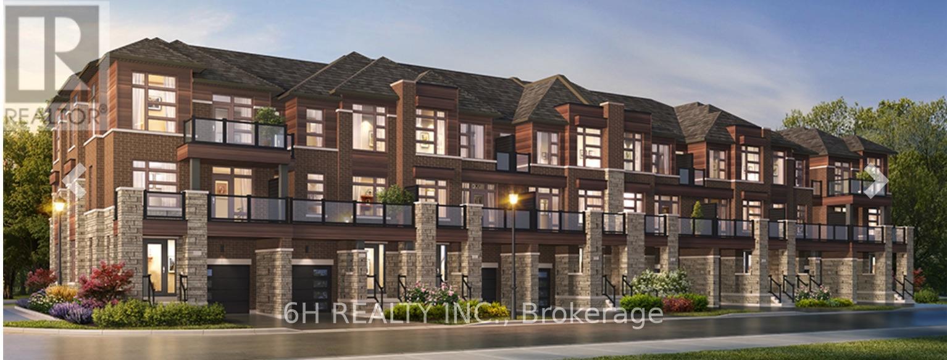108 Solstice Circle
Newmarket, Ontario
Brand new Sundial Freehold 3-storey Townhome in the Esprit Community. Home is to be built, the purchaser can select their own interior finishes. 3 beds, 2.5 baths with a backyard located in one of the most desirable and sought-after Newmarket neighborhoods. The main floor offers a family room. The second floor features a great room, kitchen, and dining room. The third floor offers a primary bedroom with a 4-pc ensuite, along with two additional bedrooms and a 4-pc main bath. A contemporary community that is steps from the shops, restaurants, and services of Upper Canada Mall. (id:60365)
18 Heritage Road
Innisfil, Ontario
Welcome to 18 Heritage Road, a timeless gem located in the heart of the charming and historic village of Cookstown. This classic 3-bedroom, 3-bathroom home is full of warmth and character, featuring hardwood floors, a stunning open-concept kitchen with updated appliances (2019), and convenient main floor laundry (2021). The spacious and fully fenced yard offers privacy and room to play, complete with a large entertainers' deck that walks out from the main living area, ideal for hosting friends and family. Upstairs, a walk-out balcony provides a peaceful spot to enjoy your morning coffee. The home has been lovingly maintained with key upgrades including a new furnace (2023), new patio door (2023), fireplace rehabilitation (2024), and a new roof (2017). The curb appeal is truly classic, with an inviting front façade that fits perfectly into this quiet, family-friendly neighbourhood. With its perfect blend of modern updates and vintage charm, this home offers the best of small-town living just minutes from city amenities. (id:60365)
19452 Holland Landing Road
East Gwillimbury, Ontario
*** Attention To Builders*** 3.18 Acre Flat Table Land Located West Side Of Holland Landing Rd Just Adjacent To A Multi Phase Development. Prime Location For Further Development. Pretty Good Shape Bungalow. Live-Able Condition Bungalow Home. Neighboring To Major Subdivision Developments. Low Density Residential As Per Official Plan Rare Opportunity To Land Bank For Future Residential Development In Sough After East Gwillimbury Town. Do Not Trespass Or Walk The Lot. (id:60365)
46 Ridgeview Court
Bradford West Gwillimbury, Ontario
Nestled In a Prime Court Location, Never Lived-In, Just 3-Year Old, 2698 Square Foot (as per MPAC), 2-Storey Detached House With 5 Bed, 4 Bath, On Pie Shape Lot, Huge Driveway With No Side Walk. Double Door Entry. 9 Feet Smooth Ceiling On Main Floor. Library/Office On Main Appliances, Backsplash, Island & Breakfast Bar. Hardwood Throughout the House, No Carpet.Floor. Separate Living & Family Room. Spacious Kitchen With Large Walk-In Pantry, S/S Unspoiled Appliances, Backsplash, Island & Breakfast Bar. Hardwood Throughout the House, No Carpet. Basement with Large Windows & Cold Room. (id:60365)
27 Bonheur Road
Markham, Ontario
Brightest home with 4 Bedroom Located In Cathedral town area. The Famous Salome 2551 Sq Ft Model-All Brick! Across From Park, Open Concept W/9Ft Ceilings / Rod Iron Railing Going Up The Stairs . Hardwood Floors On The Main Right Up To The Landing And Hallways. Appreciate A W/I Closet/Entranceway. Entertain In Your Eat-In Kitchen O/L The Family Room With A Open Concept And Gas Fireplace Or W/O To Flowering Trees And A Stoned Patio. The Master Features A Walk-In Closet Which Opens To A Huge En-suite. Top Rated School Sir. Wilfrid Laurier-French Immersion. Minutes to 404, 407. (id:60365)
1987 10th Side Road
Bradford West Gwillimbury, Ontario
Luxury Estate on Nearly 40 Acres in Bradford with Two Homes, Trails & MoreDiscover this extraordinary 39.8-acre estate in the scenic countryside of Bradford, Ontario rare blend of luxury, privacy, and natural beauty, just minutes from the 400-series highways. This one-of-a-kind property features rolling hills, open meadows, forested areas, and over 3 km of private walking trails, creating a true country retreat with city convenience.The main residence is a stunning 3,130 sq ft custom bungaloft with 3 bedrooms and 4 bathrooms, highlighted by 10' ceilings on both the main floor and fully finished basement. The primary suite offers double walk-in closets and a spa-like ensuite with heated floors and herringbone marble tile.The gourmet kitchen is equipped with top-tier appliances: Wolf range, Sub-Zero fridge, double Wolf wall ovens, and Wolf hood vent, along with a spacious balcony for outdoor dining. The home also boasts a formal dining room with coffered ceilings and a living room with wood beam accents, combining elegance with comfort.Wine lovers will enjoy the 336-bottle cantina, ideal for entertaining or private collection storage.A second home on the property offers 2,292 sq ft of additional luxurious living space, perfect for extended family or guests.Outdoor amenities include two auxiliary buildings one by a pond, the other attached to a chicken coop ideal for hobby farming, storage, or creative use.This rare offering delivers the ultimate in country living, without sacrificing proximity to major routes and urban amenities.A private sanctuary where luxury meets lifestyle welcome to your dream estate in Bradford. See attached floor plans and list of home/property features. (id:60365)
6209 Concession 5 Road
Uxbridge, Ontario
Welcome to your private sanctuary nestled on 6.13 acres of pristine Uxbridge countryside. This fully renovated bungalow showcases approximately 4,240 sq ft of thoughtfully designed living space, blending modern luxury with timeless charm. Step inside to discover 3+2 spacious bedrooms and 4 beautifully appointed bathrooms featuring heated floors and a 4-zone HVAC system for ultimate comfort. The brand-new kitchen is the heart of the home, boasting exquisite finishes, abundant cabinetry, and an open layout that flows effortlessly into the inviting living area perfect for entertaining or relaxing with loved ones. The expansive primary suite offers a true retreat with a luxurious 5-piece ensuite and a generous walk-in closet. The bright, soundproofed in-law suite downstairs provides its own kitchen, laundry, and walkout to the grounds, making it ideal for extended family or guests. Two cozy wood-burning fireplaces infuse warmth and character throughout. Step outside onto the massive south-facing deck with InvisiRail glass railing that overlooks lush landscaping, two serene ponds with fountains, and your own cabin tucked among the trees complete with a composting toilet, a peaceful escape or creative haven. For hobbyists, tradespeople, or those needing ample space, the detached insulated 3-bay stall/garage with its own separate internet connection is a rare find. Additionally, enjoy a 4-car wide detached garage, a separate man cave, wood-working shed, and a hot tub gazebo for the ultimate in relaxation and entertainment. This extraordinary property combines privacy, versatility, and luxury perfect for multi-generational living or anyone seeking an exceptional lifestyle just minutes to downtown Uxbridge and the 404. (id:60365)
826 Montsell Avenue
Georgina, Ontario
Nestled on a spacious 50' x 242' lot in the highly sought-after Willow Beach neighbourhood, this exceptional custom-built home offers the perfect combination of luxury and modern design. With high-end finishes throughout, this home delivers both style and practicality. As you enter, you are greeted by a bright and inviting foyer with elegant porcelain tile floors, which flows into the formal living room featuring a striking panel wall, crown molding, and pot lights. The expansive kitchen is a chef's dream, with custom cabinetry, sleek quartz countertops, and plenty of prep space. The open-concept dining area is perfectly situated to overlook the kitchen, creating an ideal layout for entertaining guests. The airy family room is designed for comfort, with a cozy gas fireplace and a unique waffle ceiling that adds character to the space. Upstairs, four spacious bedrooms await, including the luxurious primary suite, which features a 5-piece ensuite and a walk-in closet ready to be customized to your liking. The full basement provides endless possibilities for additional living space or storage, awaiting your personal touch. Practicality is key with a convenient mudroom with direct garage access, as well as a main-floor laundry room. This home is also ideally located just steps from an exclusive members-only beach, with a public beach park only a short drive away. **EXTRAS** Engineered hardwood floors throughout*Heated bathroom & laundry floors*Interlock walkway, asphalt driveway, rear yard to be sodded, concrete pad and steps at back patio doors. Detail sheet attached (id:60365)
104 Mcclure Drive
King, Ontario
This expansive 4-bedroom, 3-bathroom home offers over 4,000 sq.ft. of well-designed living space in one of King Citys most coveted neighborhoods. Set on a premium lot with mature trees and wide streets lined with elegant French curbs, this property combines everyday comfort with timeless curb appeal.Inside, you'll find an open-concept layout with generous principal rooms perfect for both entertaining and family living. The spacious kitchen flows seamlessly into the family room and outdoor space, while each bedroom offers ample room and natural light.Step outside to your own private resort. The fully fenced backyard features a custom in-ground pool, hot tub, multiple entertaining zones, and professionally landscaped gardens. A large deck and stone patio overlook a second-tier open yard, an ideal canvas for a sports court, garden, or play area.The partially finished basement includes a rec room and a dry bar equipped with a built-in keg tap and beverage fridge, perfect for casual gatherings.Located in the highly desirable King Heights community, this home offers access to scenic walking trails, top-rated schools, and a warm, family-friendly atmosphere. A rare opportunity to own in one of King Citys most prestigious enclaves. (id:60365)
107 Quince Crescent
Markham, Ontario
Welcome to 107 Quince Crescent, a beautifully maintained 4-bedroom, 4-washroom home in the prestigious Rouge River Estates community! This sun-filled residence features a spacious open-concept layout, a soaring 18 grand foyer with an impressive overlook from the second floor, and hardwood flooring throughout. The modern kitchen boasts granite countertops, a central island, pot drawers, and newer stainless steel appliances. Recent updates include the fridge, range hood, dishwasher, washer/dryer, AC, hot water tank, and upgraded roof insulation. The upper level offers four generously sized bedrooms, including a luxurious primary suite with a spa-like Ensuite and a huge walk-in closet.The professionally finished basement features 2 bedrooms, a large cold room, upgraded oversized windows, and a stylish bar, perfect for entertaining or extended family living. Situated on a premium lot with no sidewalk, the home offers a long interlock driveway and 2-car garage, allowing parking for up to 6 vehicles. Beautifully landscaped with interlock walkway and backyard patio. Steps to top-rated schools, parks, TTC/YRT transit, and shopping. This A must See!! Welcome Home!! (id:60365)
Lot 8 - 43 Harold Wilson Lane
Richmond Hill, Ontario
Live, Work & Thrive: Brand New Live/Work Townhomes in Richmond Hill's Townsquare. Embrace an unparalleled lifestyle at Townsquare, where innovation meets luxury. OPUS Homes, celebrated as BILD Builder of the Year (2024 & 2021), proudly presents these stunning 2-storey townhomes, masterfully designed for the modern live/work professional.Discover exceptional craftsmanship and award-winning architectural details from the moment you arrive. Inside, your new home will captivate with soaring 9-foot and impressive 12-foot ceilings, complemented by oversized, triple-glazed windows that flood every space with natural light. Added brilliance comes from pot lights in both the great room and kitchen, illuminating your sophisticated interiors. Throughout the home, upgraded iron pickets enhance the contemporary elegance.The heart of the home, your chef-inspired kitchen, boasts designer cabinets and luxurious granite/quartz counters perfect for entertaining or quiet meals. For the ultimate in productivity and convenience, your dedicated work/living space features its own private shower and kitchenette, allowing you to work seamlessly and even host clients with ease. Unwind in spa-like ensuites complete with sleek frameless glass showers.OPUS prioritizes sustainability and your well-being. These homes are equipped with a solar panel conduit and a fresh home air exchanger for optimal indoor air quality. Plus, a rough-in for an electric car charger future-proofs your investment.This is your exclusive chance to own a brand new, innovative piece of Townsquare where your home supports your life and your business (id:60365)
Lot 28 - 48 Harold Wilson Lane
Richmond Hill, Ontario
Discover the Hidden Gem of Townsquare: An Award-Winning End Unit Townhome by OPUS Homes.Experience the difference from the moment you arrive at this truly exceptional home, discreetly nestled as the hidden gem of this community. OPUS Homes, celebrated as BILD Builder of the Year (2024 & 2021), proudly presents this stunning 3-storey end unit townhome, boasting exquisite curb appeal with signature architectural details like steeper roof pitches, premium brick packages, and elegant metal accents.Step inside and discover a haven of modern luxury, where every detail is meticulously crafted for immediate enjoyment. Eight-foot tall doors and soaring nine-foot ceilings create an expansive, airy feel, complemented by oversized, triple-glazed windows that bathe the home in natural light while ensuring superior insulation. You'll find added brilliance with pot lights in the great room, pot lights in the kitchen, and stylish lights above the island, illuminating your sophisticated interiors. Throughout the home, upgraded pickets add a touch of modern elegance.Indulge your culinary passions in a chef-inspired kitchen featuring extended cabinets, premium granite/quartz counters, and those same energy-efficient triple-glazed windows. Relax and rejuvenate in spa-like ensuites, complete with sophisticated frameless glass showers.Live green, live smart. OPUS Homes prioritizes sustainability and your well-being with features like a solar panel conduit, and a fresh home air exchanger for exceptional indoor air quality. Plus, a rough-in for an electric car charger future-proofs your home.This incredible end unit is truly turnkey, coming complete with a full appliance package, so you can move in and start living the OPUS lifestyle right away.Don't settle for ordinary. Embrace the OPUS lifestyle and secure this exclusive hidden gem in Townsquare. (id:60365)

