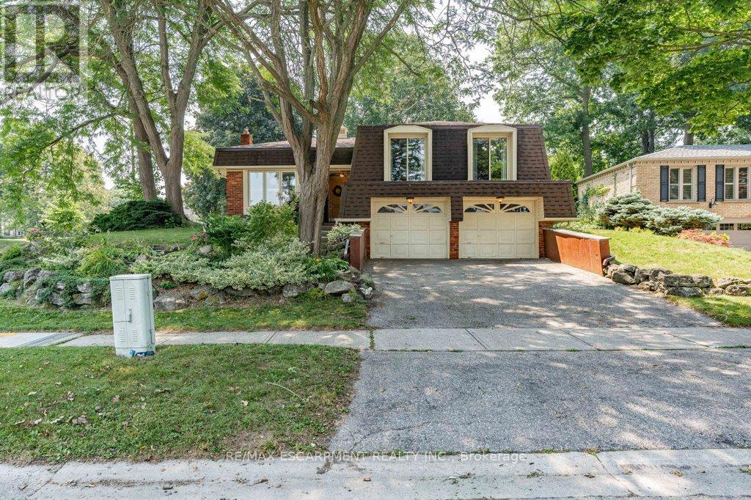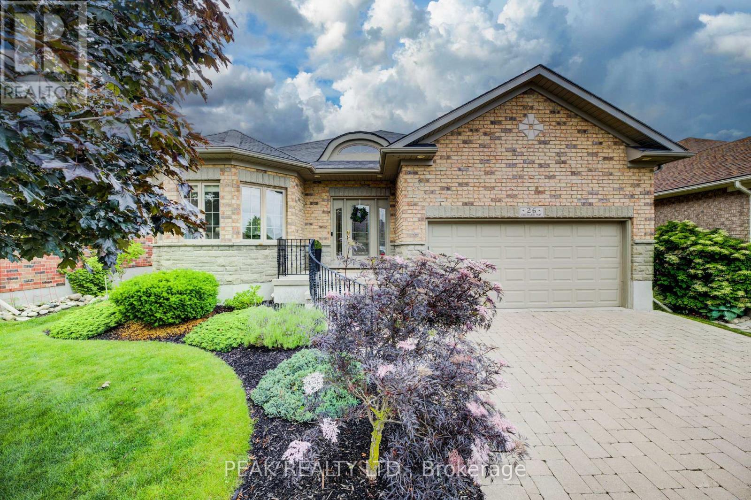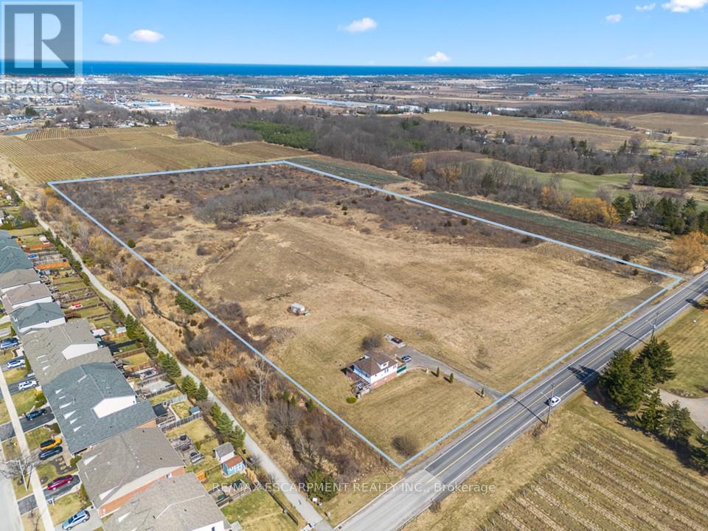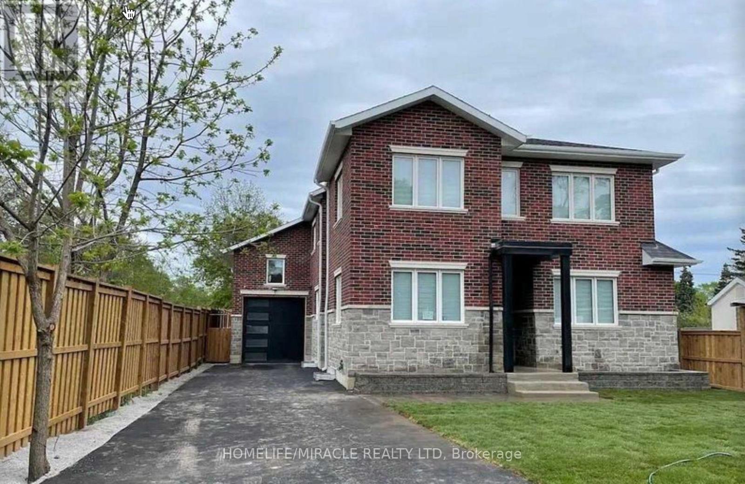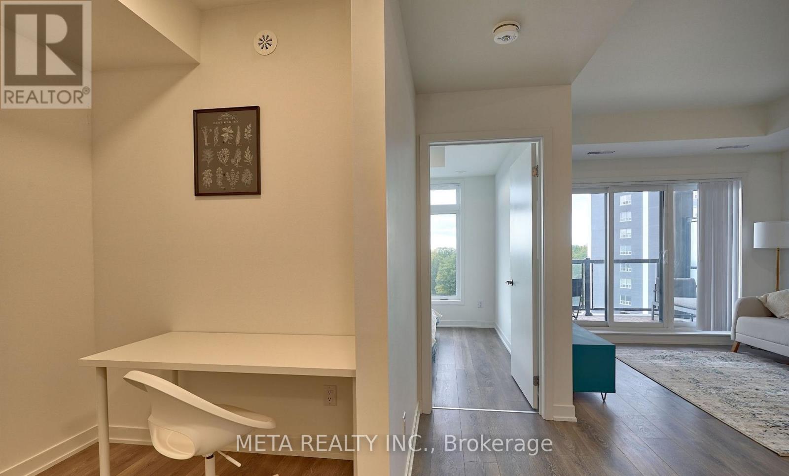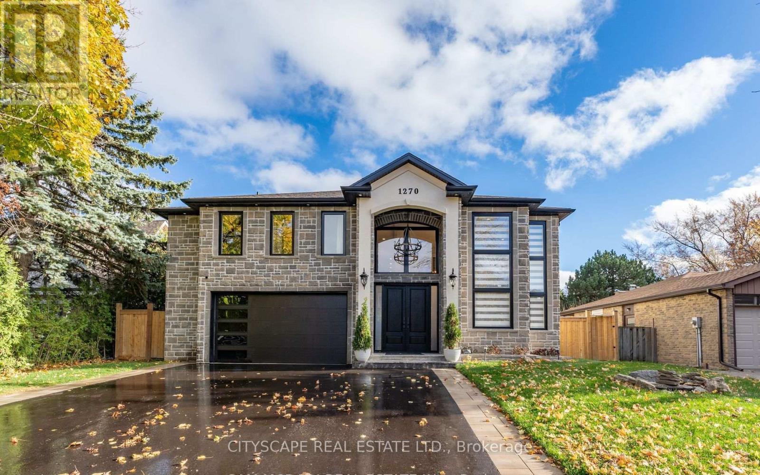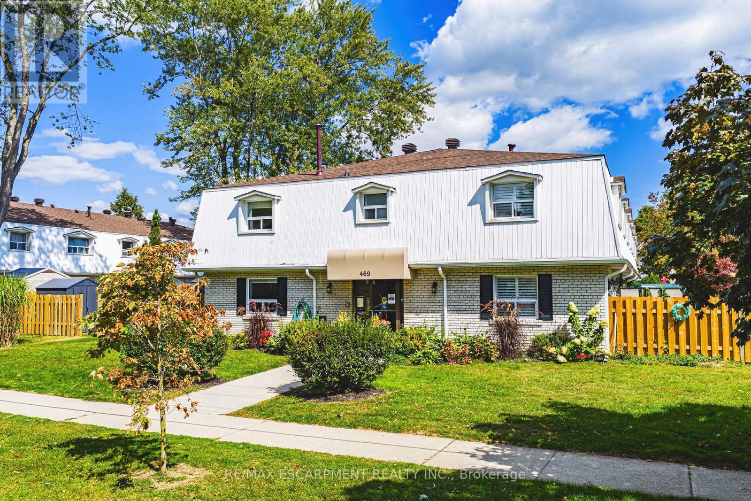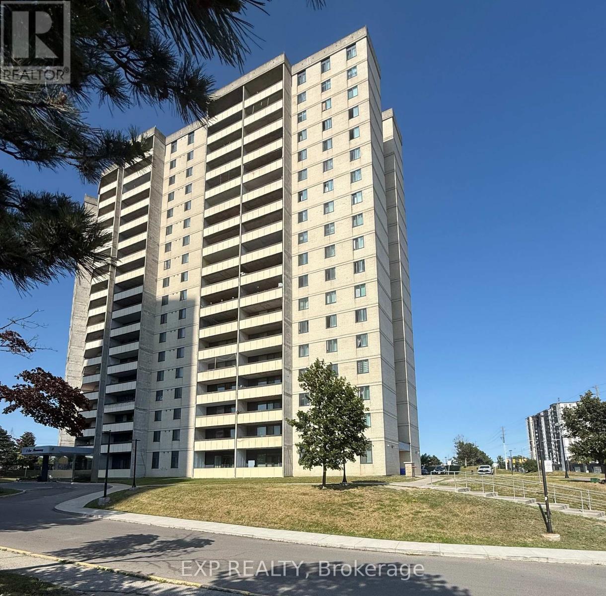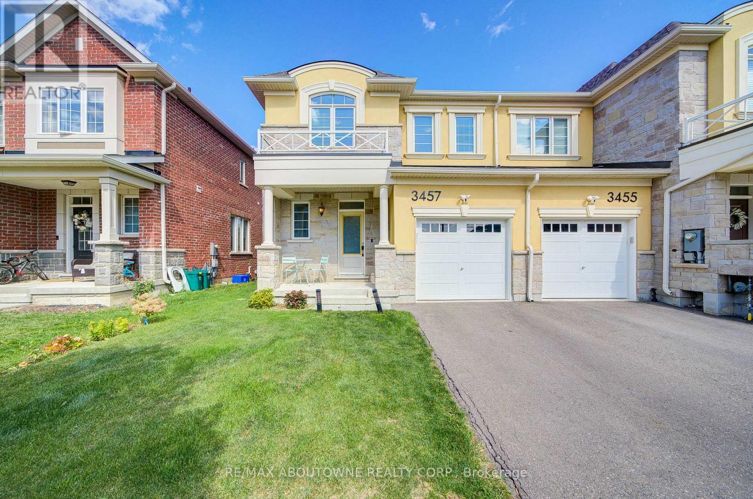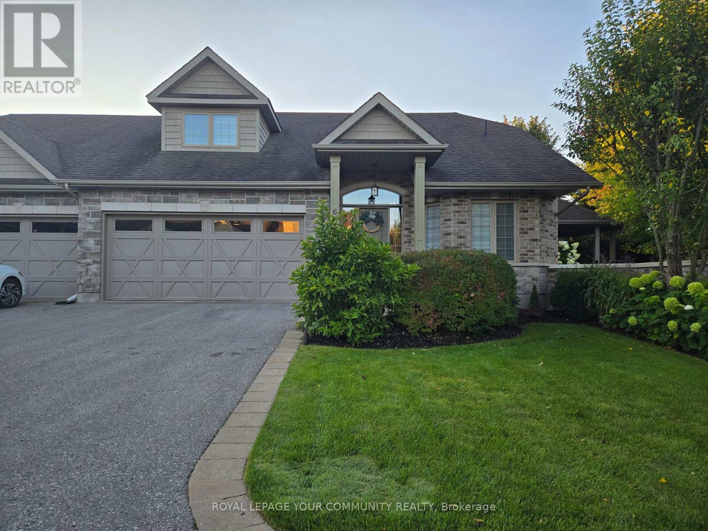44 Cedarland Drive
Brantford, Ontario
Experience everyday comfort and timeless style in this stunning custom built home with a double garage, perfectly situated on a spacious 0.21 acre lot in the highly desirable Brier Park neighbourhood. From the moment you step into the inviting foyer, you'll feel right at home. The main level features a bright and cozy family room with a gas fireplace and direct access to a private patio in the beautifully landscaped backyard, ideal for summer entertaining or peaceful relaxation. Host friends and family in the generous living room and formal dining room, while the gorgeous eat-in kitchen impresses with stylish cabinetry, updated countertops, and a tasteful backsplash. The home offers spacious bedrooms and an immaculate 4 piece bathroom with a modern vanity. Downstairs, the finished basement provides the perfect recreation room for movie nights or lounging, along with an additional 4 piece bathroom, a den or office space, and a huge storage area tucked under the foyer and family room. Notable updates include a 40 year roof (2009), new driveway (2012), renovated kitchen (2013), new windows on the main level (2014), California shutters, a backyard patio (2014), and more. Fridge, stove, and built-in microwave are included. Don't miss the opportunity to own this charming, well loved and maintained home in one of the areas most sought after neighbourhoods! (id:60365)
26 Orchard Way
Wilmot, Ontario
Welcome to 26 Orchard Way, a rare opportunity in the sought-after Stonecroft community. This exceptional home sits on one of the best lots, backing onto open green space with serene pond views and no rear neighbors. Step outside from the primary bedroom or great room and enjoy ultimate privacy from the covered deck, surrounded by lush gardens. The popular Dorchester model offers 2 bedrooms plus a den on the main floor, with numerous upgrades, including an updated kitchen with built-in appliances, interlock driveway, custom front steps and railing, and elegant crown molding. The lower level is perfect for entertaining at the bar or unwinding in the cozy rec room, with plenty of storage space beyond. Located in the heart of Stonecroft, you're just steps from the 18,000 sq. ft. recreation center featuring an indoor pool, fitness room, games/media rooms, library, party room, billiards, tennis courts, and scenic walking trails. Don't miss your chance to experience this stunning home in person ask for the full list of upgrades and schedule your private showing today! (id:60365)
4869 Hillside Drive
Lincoln, Ontario
Approximately 20 acres of prime land in the Lincoln/Beamsville area. Excellent development opportunity with permit/rezoning potential. Prime location with easy access, adjacent to existing residential subdivision, nearby services and amenities, 8 min. drive to/from the QEW. Family friendly location: 3 parks, 5 recreation facilities within 20 min. walk. Surrounded by elementary, middle & high schools. Additional amenities include big box stores, pharmacies, restaurants, wineries, etc. Other key nearby services include West Lincoln Memorial Hospital, Police & fire services, Go Bus and Via Rail stations. Excellent central Golden Horseshoe location. (id:60365)
1103 Orchard Road
Mississauga, Ontario
Stunning 1/4 Acre Lot with Huge Backyard in Lake Shore Missisauga!This property offers a spacious 4-bedroom home upstairs, with a main floor bedroom and full washroom - perfect for guests. The finished basement adds to nearly 5000 sq ft of living space.The garage easily fits a 21 ft boat, ideal for boating enthusiasts. The 52x200 ft lot has room for an additional garden suite. You're walking distance to Lakefront Promenade Marina, Promenade Park, and the new Lakefront development. With 5+3 bedrooms, this property is a dream! Don't miss this incredible opportunity - schedule your viewing today! (id:60365)
606 - 160 Canon Jackson Drive
Toronto, Ontario
Live comfortably in this bright and airy 1-bedroom + Den condo in Beechborough-Greenbrook. With in-suite laundry, a private balcony, and a functional layout, its designed for everyday living. Enjoy a Walk Score of 78/100, easy access to buses (41 Keele, 59 Maple Leaf, 32 Eglinton West, 341 Keele Night Bus), highways (401, 400, 407), shopping (Yorkdale Mall, Stockyards Village), nearby parks, and York Recreation Centre. Perfect for families with nearby schools (Immaculate Conception, Keelesdale Jr.) and daycares (Sunflower Montessori, Hippo Nursery, Play & Learn). (id:60365)
1270 Saginaw Crescent
Mississauga, Ontario
Welcome to 1270 Saginaw Cres - an architectural masterpiece offering approximately 4,300 sqft of living space in the esteemed Lorne Park enclave. This stunning residence captivates with impeccable stone facade, arched windows, and grande entrance that exudes timeless allure. Inside, you're greeted with soaring ceiling heights, rich hardwood floors, intricate wainscotting, glistening LED pot lights, and a magnificent chandelier that beautifully illuminates the space. The living room is a show stopper with a floor to ceiling feature wall adorned with an electric fireplace. Natural light streams through stylish blinds, further enhancing the open concept floor plan. Curated for 5 star culinary experience, your chef's kitchen is equipped with high-end stainless steel appliances, custom cabinetry, and a breakfast area that flows seamlessly to your backyard oasis. Here, you'll enjoy meticulously landscaped grounds elevated with a luxurious stone patio, an in-ground pool, and a rough-in for an outdoor bathroom. Ascend upstairs via a floating staircase and into the Owners suite designed as your very own private sanctuary and complete with an expansive walk-in closet and a spa-like 5-piece ensuite. 4 additional bedrooms with their own captivating design details down the hall. The finished lower level provides a versatile space with a self-contained apartment ideal for multigenerational living or rental income. Here, you'll locate a fully equipped kitchen, a spacious rec room, a family room, 2 generously sized bedrooms, a 3-piece bathroom, a laundry area, and its own private entrance. With ample parking, newly installed shingles (Oct 2024), and exquisite attention to detail throughout, this home is a harmonious blend of style and comfort. Steps to top-rated schools, parks, and walking trails. Minutes to Lake Ontario, shopping, dining, and Clarkson/Lorne Park villages. Easy access to QEW, GO Transit, and Port Credit Marina. (id:60365)
1 - 469 Claridge Road
Burlington, Ontario
Welcome to 469 Claridge Road #1!This beautifully renovated end-unit townhome is tucked away in South Burlingtons sought-after Roseland neighborhood. Enjoy the convenience of being just steps to parks, the Burlington Bike Path, the central library, and the vibrant downtown core.Inside, youll find a bright and open-concept main floor featuring modern finishes, stainless steel appliances, and elegant quartz countertops. The home offers two comfortable bedrooms and a stylishly updated bathroom, making it move-in ready from top to bottom.Step outside to a large, fully fenced yard complete with a recently upgraded stone patio and plenty of green spaceperfect for entertaining, relaxing, or gardening.Whether youre a first-time buyer, downsizer, or investor, this home checks all the boxes. Dont miss your chance to make it yours - LETS GET MOVING! (id:60365)
9 - 5 San Romano Way
Toronto, Ontario
Bright and functional layout featuring a sunken living room and an open-concept kitchen/dining area. The upgraded kitchen includes granite countertops and a modern backsplash. East-facing unit offers clear views and plenty of natural light. Prime location close to all amenities schools, community centre, library, shopping plazas, hospitals, and major highways. Less than 5 minutes to York University and just a minute walk to the new Finch West LRT perfect for commuters. Maintenance fees include heat, water, cable TV, and high-speed internet, plus an ensuite laundry. Ideal for first-time buyers, investors, or those looking to downsize. (id:60365)
Bsmt - 9 Snowood Court
Toronto, Ontario
Newly Built Legal 2 Bedroom Basement Apartment With Lots of Windows! Close to Schools, Park and Public Transportation. Large Backyard Shared with Other Tenants. Interlocking Driveway With 1 Large Parking Spot. Tenant Pays 30% of all Utilities. Furnished Option Available. A Must See! Everything Brand New! (id:60365)
676 Meadow Lane
Burlington, Ontario
Welcome to your dream home! This beautifully renovated detached residence, nestled on a premium pie-shaped lot in a desirable neighborhood, offers the perfect blend of modern luxury and comfort. Step inside and be captivated by a bright, open-concept layout with new hardwood floors (2022)wood stairs, smooth ceilings and new bow window 2025. Recessed pot lights illuminate the space, highlighting the sophisticated, contemporary design. The heart of the home is the stunning, renovated gourmet kitchen, a chef's paradise featuring a sleek quartz waterfall edge countertop (2022), modern cabinetry, and top-of-the-line stainless steel appliances, including a Bosch dishwasher (2025), natural gas Wolf cooktop (2024), and built-in oven. The kitchen flows seamlessly into the dining area, which features a custom-built walnut dining room table, creating an elegant and functional space for family meals. The main floor family room with new hardwood floors (2025) provides a walkout to a huge deck, perfect for entertaining and enjoying the outdoors. The deck overlooks an expansive, fully fenced backyard, offering plenty of space for children to play. Upstairs, you'll find three generous-sized bedrooms, including the private and luxurious primary suite. This tranquil retreat was fully renovated in 2020 and features a custom walk-in closet with built-ins and a private 3-piece ensuite with a frameless glass shower and premium fixtures. The basement was fully renovated in 2023 and offers a versatile escape with new drywall, insulation, plush carpet, and a beautifully renovated three-piece bath. This home is as functional as it is beautiful, with recent upgrades including a freshly paved driveway, spray foam insulation in the garage, and new garage doors, all done in 2023. The laundry room is equipped with a new Maytag HE washer & dryer (2020). Enjoy unparalleled convenience with proximity to schools, parks, shopping, GO Station, Highway and trails. This is truly an exceptional property ! (id:60365)
3457 Eternity Way
Oakville, Ontario
Charming 5-Year-New Semi-Like End-Unit Townhome conveniently located near Sixth Line and Burnhamthorpe with easy access to Highways 403 and 407. This spacious 1,800 sq. ft. Mattamy home offers an open-concept layout with 9 ft ceilings, pot lights, and hardwood floors on the main level. The upgraded executive kitchen is a chefs dream, featuring granite countertops, a large island with pendant lighting, pantry, pot drawers, and top-of-the-line Samsung stainless steel appliances. Oversized windows fill every room with natural light, while the elegant wood staircase leads to a second floor with a convenient laundry room, a large primary bedroom with walk-in closet and 4-piece ensuite, and two generously sized bedrooms with double closets. Premium fixtures, custom window coverings, and a bright basement with lookout windows complete this modern and inviting home. (id:60365)
6 - 10 Reddington Drive
Caledon, Ontario
Beautifully Maintained Bungaloft In The Prestigious Legacy Pines Golf Course Adult Lifestyle Community. Newly Updated White Kitchen With A Large Center Island And A Walkout To A Gazebo-Style, Oversized Deck. Numerous Improvements And Upgrades Have Been Made In The Past Year, With $100,000 Spent. Updates Include New Attic Insulation (2023), A Whole-House Surge Protector, All-New Zebra Blinds Throughout, And A Storage Nook In The Loft. Built-In Organizers Have Been Added To The Laundry Room And Walk-In Closet. Newer Fridge, Stove, Washer, And Dryer, Plus Much More. Enjoy Community Amenities Such As A Community Center, Tennis Courts, Pickleball, Bocce, Hiking Trails, And Surrounding Conservation Areas. The Maintenance Fee Includes Landscaping And Snow Removal No Work To Be Done, Just Sit Back And Relax! (id:60365)

