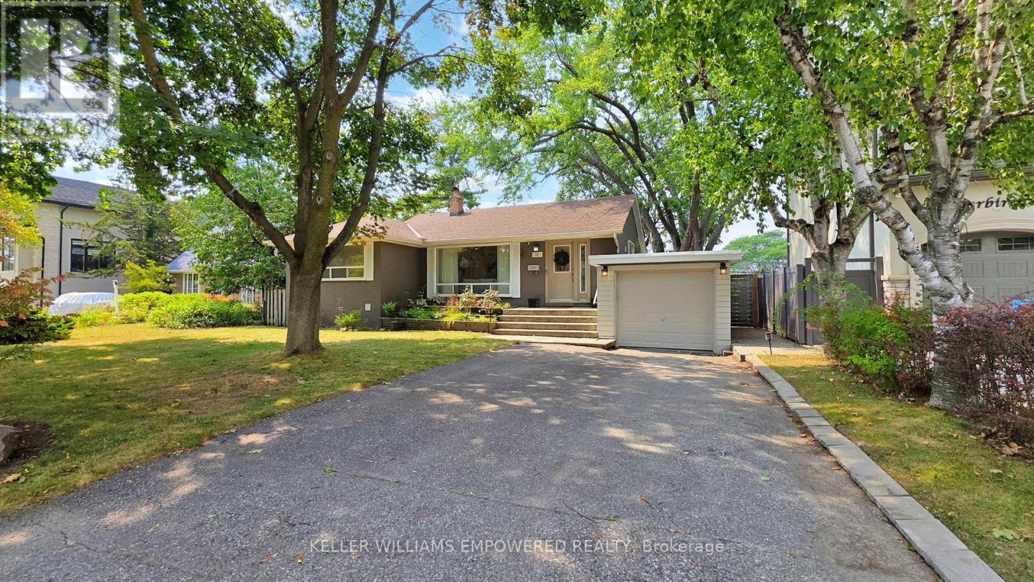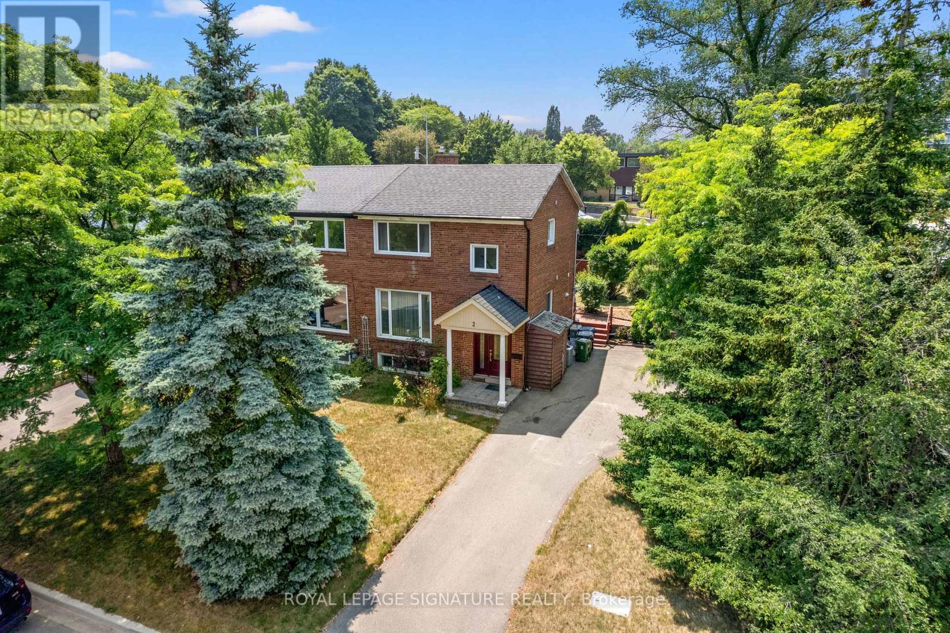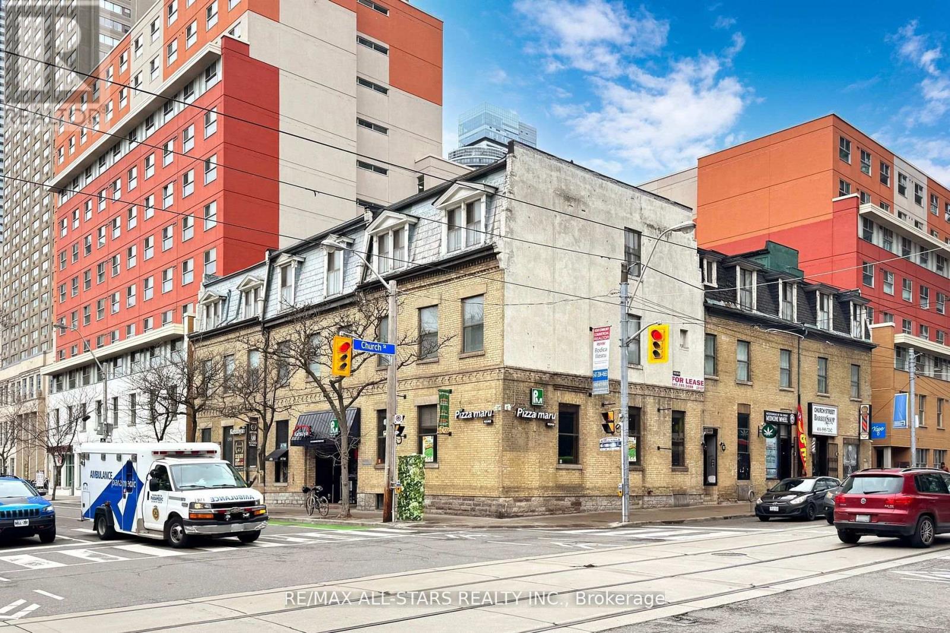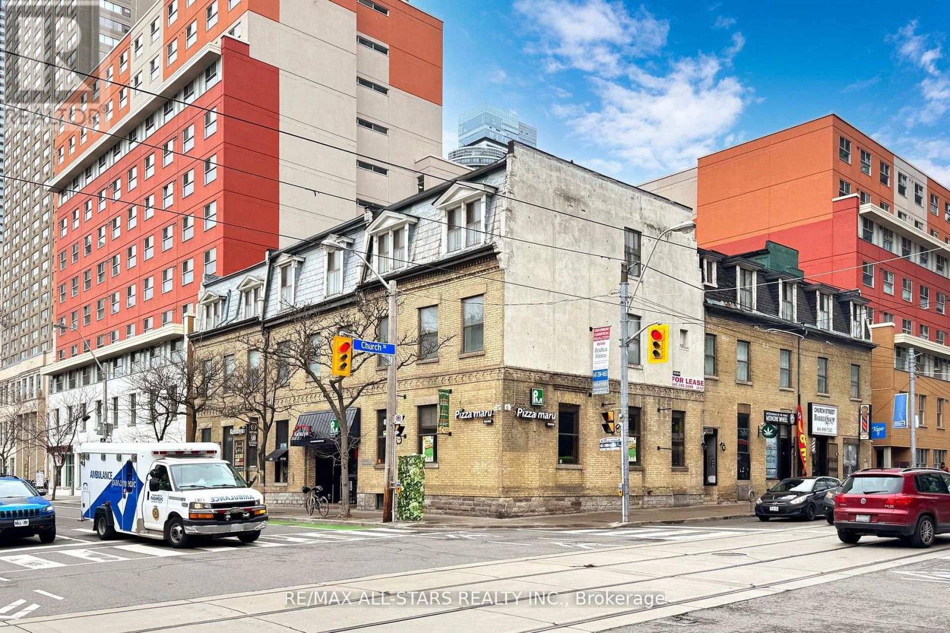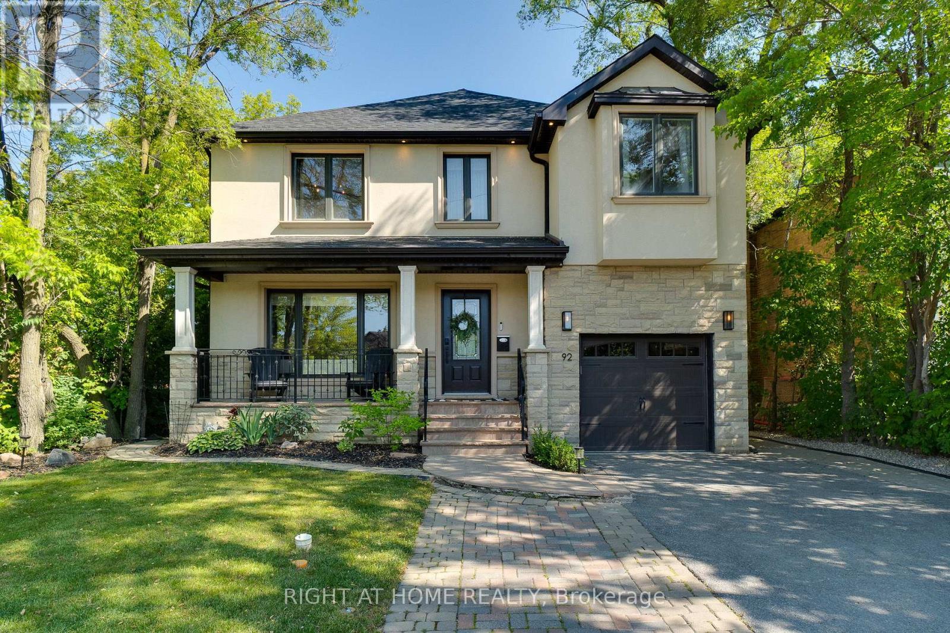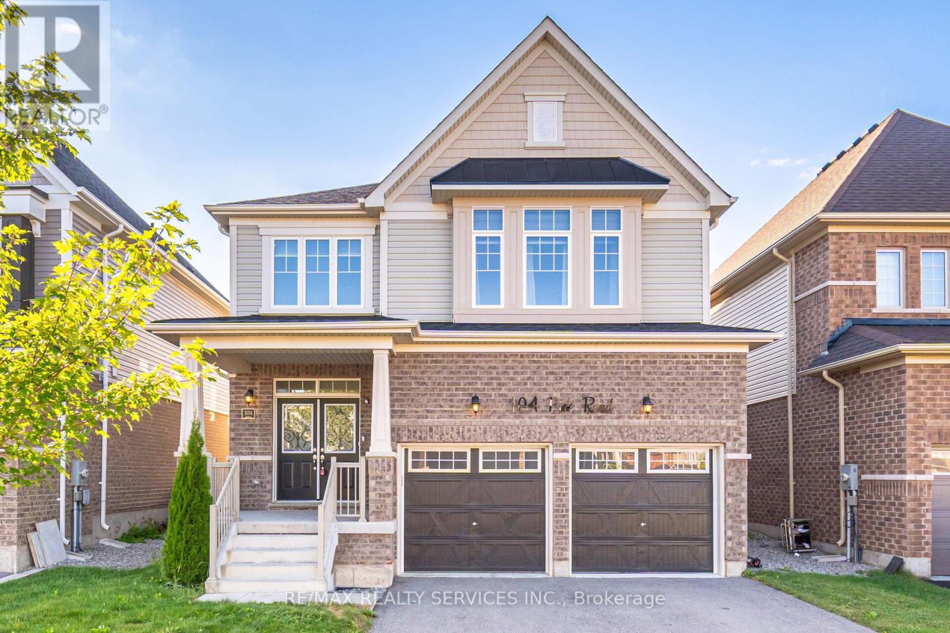1812 - 28 Harrison Garden Boulevard
Toronto, Ontario
Well-maintained 1+Den condo in the sought-after Avondale neighbourhood, just steps from the vibrant Yonge & Sheppard corridor, perfect for young professionals or small families seeking comfort, convenience, and lifestyle. This thoughtfully designed unit faces East, offering a clear view of the community parks green space and plenty of morning sunlight. The functional layout features a den that works as a separate room, ideal for a home office, nursery, or guest bedroom. The open concept kitchen boasts a large quartz countertop with breakfast bar, flowing seamlessly into a bright living and dining area that's great for both relaxing and entertaining. Step outside to discover one of Toronto's most walkable neighbourhoods, filled with diverse global eats: from Korean BBQ, Japanese Sushi to Middle Eastern, Chinese, and bubble tea! For all your grocery needs, there are Rabba, Food Basics, and Longos. Banks, pharmacies, and the TTC Subway (to both Line 1 & Line 4) are all within walking distance, with quick access to Hwy 401 for easy travel across the GTA. (id:60365)
30 Paperbirch Drive
Toronto, Ontario
Welcome to 30 Paperbirch Drive, a tastefully updated solid brick bungalow in one of Toronto's most sought-after neighbourhoods, just steps from the Shops at Don Mills, parks, TTC, and the scenic Don Mills Trail. Inside, a bright open-concept living and dining area with updated hardwood flooring (2023) flows into a stylish galley kitchen with stone countertops, sleek tile backsplash, stainless steel appliances, and ample cabinetry. The primary bedroom is a private retreat with a new 3-piece ensuite (2023), complemented by two additional bedrooms and a full bath. With two full kitchens, two laundry areas, and a separate side entrance to the finished basement, the home is ideal for multi-generational living or generating rental income, supported by an upgraded 200 AMP panel. Outside, a large west-facing backyard and spacious deck provide plenty of room for outdoor entertaining, play, or gardening. Ideally located close to the Toronto Botanical Gardens and the Wilket Creek Trail which winds through Sunnybrook Park and connects to the city's expansive ravine system this property also offers the potential for a second-floor addition or a custom new build, making it a rare find in a vibrant, connected community. *Some images have been virtually staged to help illustrate the potential use and layout of the space. No modifications have been made to the structure or layout.* (id:60365)
2 Guytoi Court
Toronto, Ontario
A rare opportunity to acquire a renovated semi-detached home prominently situated on a quiet cul-de-sac. This property, with its expansive 53.36 ft frontage and irregular shaped lot, offers significant space and privacy in the highly sought-after Don Mills community.Move in with confidence, as major capital expenditures have been addressed. A brand-new furnace and air conditioning system were installed in June 2025, providing top-tier efficiency and peace of mind. The home also underwent a significant renovation in 2017, which included an updated electrical panel, new doors, and a full suite of GE kitchen appliances.The home's functional 2-storey layout is ideal for family living. The main floor is entirely carpet-free and features a generously sized living room with hardwood floors, pot lights, and a cozy fireplace. The modern kitchen and adjacent dining room both overlook the private backyard. A key feature is the winterized, four-season sunroom, offering excellent flexible space for a bright home office, reading room, or play area with a direct walk-out to the yard.The The second floor contains three well-proportioned bedrooms, all with hardwood flooring. finished basement adds valuable living area, including a recreation room and a convenient third washroom (3-piece). The property includes a classic brick front exterior and a private driveway with ample parking for four vehicles.The location combines neighborhood tranquility with exceptional urban access. You are minutes from the upscale Shops at Don Mills and steps from essential amenities including public transit, parks, schools, and a community recreation centre. With major updates complete and a prime location on a large lot, this property represents a turnkey opportunity for any buyer. (id:60365)
304 - 66 Gerrard Street E
Toronto, Ontario
66 Gerrard St E, Unit 304Corner office/commercial space of approximately 450 sq. ft. on the third floor at Gerrard Street East and Church Street, offering excellent visibility and natural light from large windows along two walls. The unit has been updated with modern finishes, neutral flooring, and fresh paint, creating a professional and welcoming environment. Suitable for a variety of permitted uses under current zoning, including professional offices, personal care services, or wellness-related businesses. Conveniently located steps from Toronto Metropolitan University, public transit, restaurants, and area amenities in downtown Toronto. (id:60365)
102 - 66 Gerrard Street E
Toronto, Ontario
66 Gerrard St E, Unit 102Ground-level retail/commercial unit located at the corner of Gerrard Street East and Church Street, offering excellent street-level access and visibility. The space is approximately 9 feet in height and has been updated with new flooring, fresh paint, and contemporary lighting. A private washroom with a shower is included, and plumbing is available for a potential sink installation. The unit may be suitable for a wide range of permitted uses under current zoning, such as professional offices, clinics, personal care services, or boutique retail. Positioned in close proximity to Toronto Metropolitan University, public transit, dining, and area amenities, this location provides strong exposure in a high-demand neighbourhood. (id:60365)
202 - 66 Gerrard Street E
Toronto, Ontario
66 Gerrard St E, Suite 202Second-floor corner office space of approximately 1,200 sq. ft. at Gerrard Street East and Church Street in downtown Toronto. The unit features two enclosed offices with glass partitions, a kitchenette, a private washroom, and large windows that provide abundant natural light. Recent upgrades include energy-efficient lighting, and the building offers fob-secured access in a professionally managed setting. Positioned next to a medical clinic, the space is well suited for professional offices, healthcare services, wellness practices, or other permitted uses under CR zoning. The location is steps from Toronto Metropolitan University, with convenient TTC streetcar and subway access, and surrounded by residential buildings, restaurants, and local amenities. (id:60365)
714 - 50 Dunfield Avenue
Toronto, Ontario
Plaza Midtown | 50 Dunfield Ave unit 714 Stylish 1 Bed + Large Den, 2 Full Baths, 625 Sqft + Balcony. Just 1 year old! Bright, open-concept layout with 9-ft ceilings, modern kitchen & functional design. Prime Yonge & Eglinton location with Walk Score 97 steps to subway, shops, dining & more. Well-maintained unit in a luxury building with full amenities. (id:60365)
92 Ridgevale Drive
Toronto, Ontario
Modern renovated & immaculately maintained 4+1 bedroom, 4 bath family home on a Private Pool Sized Lot (46x120 ft) Beautifully Landscaped and Surrounded By Mature Trees providing ample privacy. Kitchen renovated (2024), Powder Room (2023), sunroom metal roof (2025), updated bathrooms & fixtures throughout. Brand new AC (August 2025) w/ 10 year warranty. Entire home has been professionally painted top to bottom. Fully finished basement with great layout. Hardwood Floors & potlights throughout. Abundance of Storage on all three levels. GasFireplace, Sunroom, Extra Large Deck, Stainless Steel Appliances including Fridge (water and ice), Bertazzoni Gas Range, built-in Microwave, Dishwasher, Wine Fridge. Many smart home upgrades including smart lock, light switches & nest thermostat. Water softener system, central vac, gutter guards and large backyard shed. Prime location - 7 minute walk to Subway, schools (Ledbury), & synagogues. Easy Access to Allen Rd. & 401. (id:60365)
104 Pick Road
Guelph/eramosa, Ontario
Absolutely Stunning !!! Rockwell Estate Built In the Nature Filled Community of Rockwood . Detach House 4BdRoom | 4 Washroom . Fully Upgraded , 9ft Ceiling on Main Floor , Double Door Entry , Very Spacious Open Concept Kitchen with Built in Appliances . Breakfast Area with walk out to backyard .Family Room with Gas Fire Place , Separate Living room ## Harwood Floor In whole House ## Primary Bedroom with 5Pc Ensuite ( Upgraded Enclosed Glass Shower) & walk in Closet. 2ND Bedroom with 4pc Ensuite & Closet( 2nd Master Bedroom). 3rd & 4Th Bedroom has Semi Ensuite (shared washroom). Laundry is on Main floor . Great Floor Plan ##Rockwood Is A Thriving Area That Boasts An Excellent Quality Of Life## Family Neighbourhood. Walk To School, Library, Parks, Tennis Courts, Sports Fields, Skate Park, And Community Centre. (id:60365)
F - 435 Orchard Avenue
Cobourg, Ontario
Top two floors of this Beautiful Executive Bungaloft End Unit Townhouse in the highly desirable Cobourg neighbourhood. 20 minute walk to downtown and beautiful Cobourg Beach. 5minute walk to Lake Ontario. Close to shopping and schools. Gourmet kitchen. 3 spacious bedrooms and 3 full bathrooms. Lease includes Appliances, Laundry, Utilities(Gas/Hydro/Water/Internet), 2 driveway parking spaces, and a shared Garage with the owner for storage only. No smoking inside home! (id:60365)
96 Aberdeen Avenue
Brantford, Ontario
Welcome to this cozy 2-bedroom, 1-bathroom bungalow, ideally located in a quiet Brantford neighbourhood. Step inside to an open-concept living and dining area that offers a welcoming space to relax or entertain. Both bedrooms are conveniently located just off the main living area for easy access. Continue through to the kitchen, which leads to a combined bathroom and laundry area for added convenience. At the back of the home, you'll find a spacious family room that extends out to a deck, perfect for summer BBQs or morning coffee in the fully fenced backyard. A detached garage offers additional storage or workshop potential. While the home does need some updating, it offers incredible potential for first-time buyers, investors, or those looking to downsize and make a space their own. (id:60365)
4 Rouley Lane
Hamilton, Ontario
Step Inside & Fall In Love! Welcome To This Stunning 4 Bdrm Home In A Desirable Ancaster Neighbourhood. Built In 2017, This Modern Home Offers Exceptional Style, Warmth & Design W/ A Beautiful Flow & Thoughtful Upgrades Throughout. Offering 1850 Sq Ft Above Gr & Also Featuring A Spacious Double Garage W/ Overhead Storage & Custom Side Panels (2023), This Home Combines Functionality W/ Flair. The Open-Concept Main Floor Shines W/ Custom Built-In Cabinetry In The Dining & Living Areas (2024), Creating Seamless Spaces For Everyday Living & Entertaining. The Kitchen Includes A Sleek Built-In Pantry (2025) & All Newer Appliances (2023 & 2024), While The Primary Bdrm Offers A Custom Built-In Closet (2023) & 4pc Ensuite. The Laundry Room Has Been Upgraded W/ Cabinetry (2023) & A New Countertop (2024). Freshly Painted & Outfitted W/ All-New Blinds (2023), This Home Exudes A Clean, Contemporary Feel. Step Outside To A Professionally Landscaped Backyard Featuring A Concrete Pad (2023), New Fence & Patio. Perfect For Relaxation Or Hosting. Ideally Located Close To Highways, Transit, Shopping, Schools & All Amenities. A Truly Picture Perfect Home That Balances Comfort, Style & Practicality In Every Detail. **There Is A POTL Fee Of Appr. $85/month. Includes Snow Removal, & Common Elements** (id:60365)


