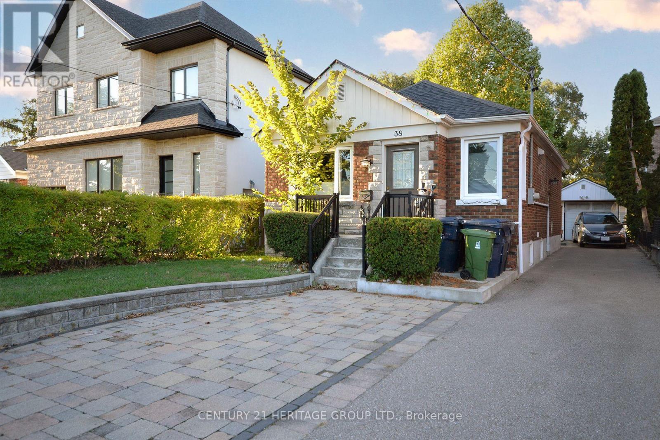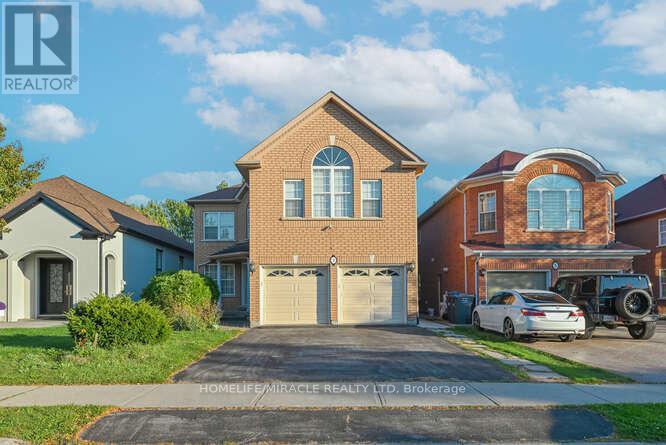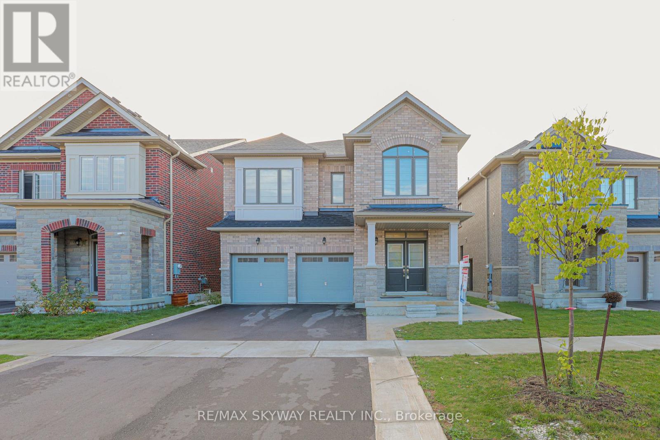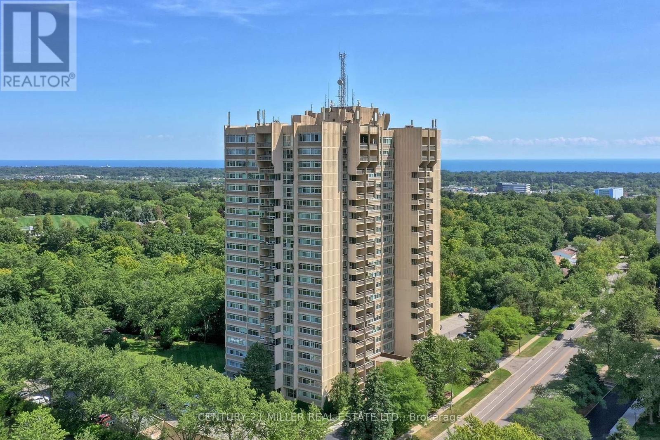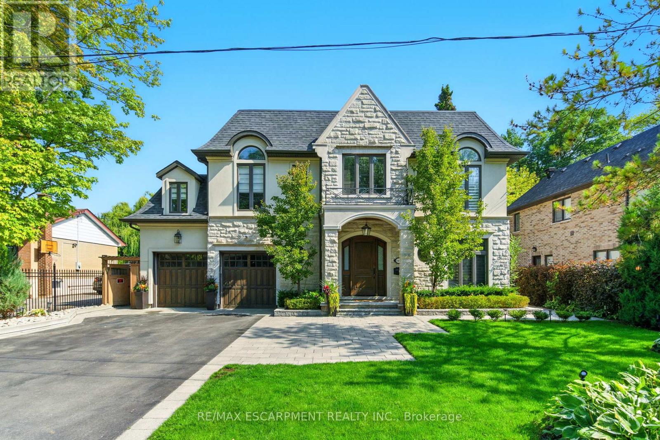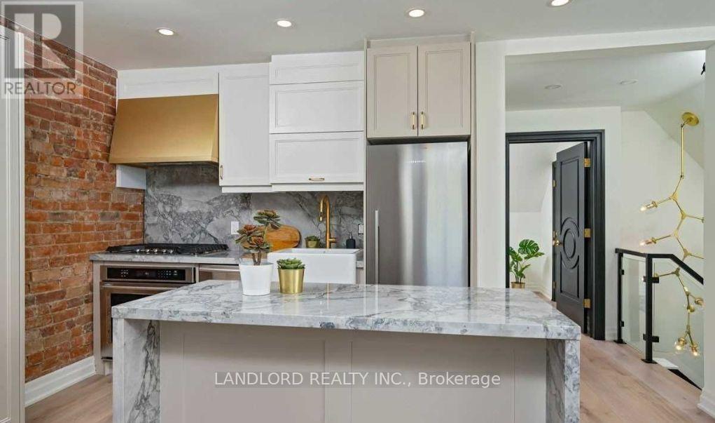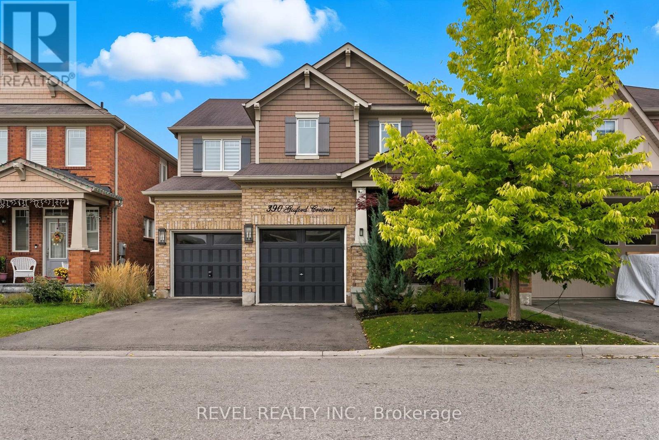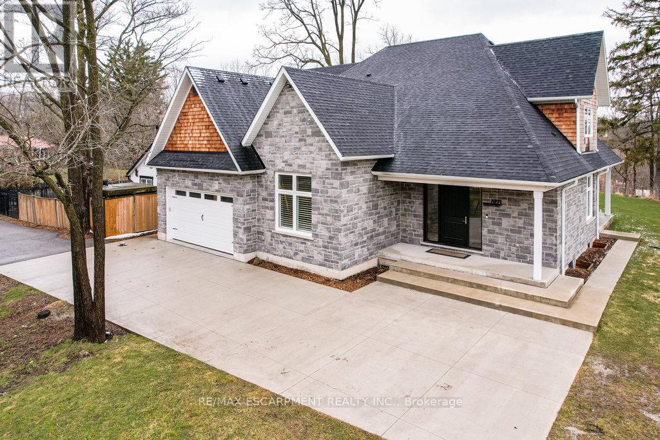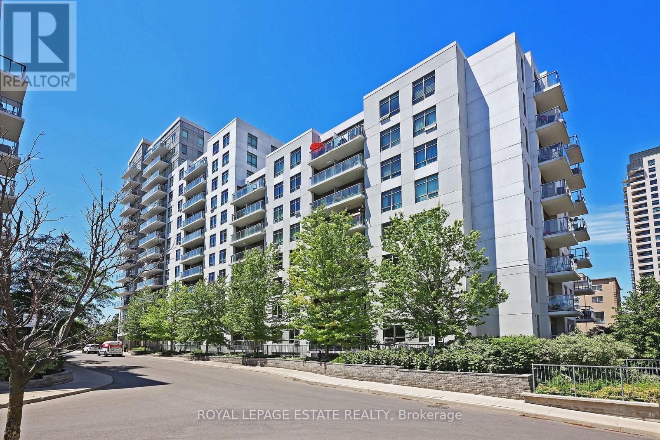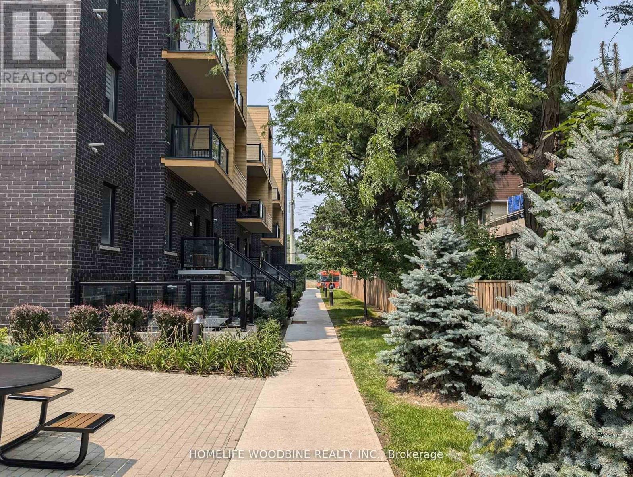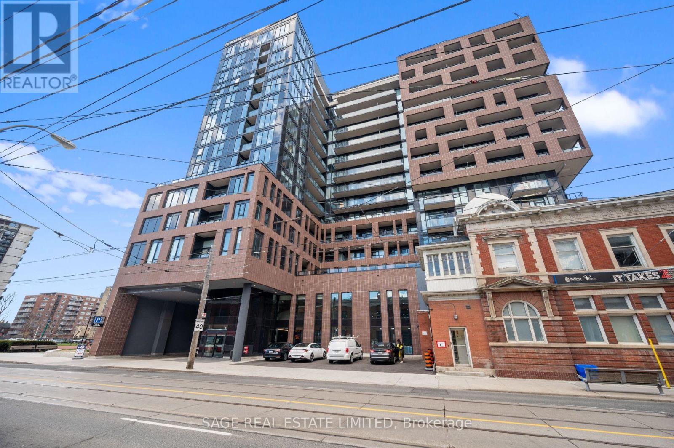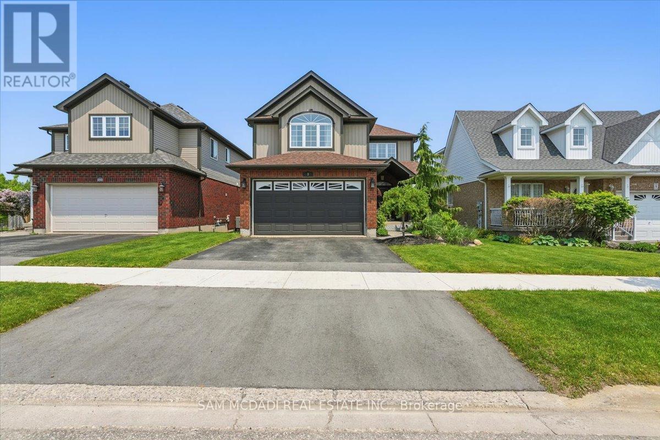Lower - 38 Ellins Avenue
Toronto, Ontario
Treat yourself to some luxury with this beautifully renovated lower level apartment in a quiet and family friendly neighbourhood of Rockcliffe! This thoughtfully designed suite offers modern and upgraded finishes throughout, including pot lights, ensuite laundry, gas fireplace in the living room, a designer bathroom with soaker tub, and plenty of storage solutions for all your items. The kitchen has quartz counters, a dishwasher and full size stainless steel appliances, including ample storage space for all your cookware and dishes. This is the perfect space for a single person or couple, close to public transit, parks, shopping centres and the Junction district of Toronto. 1 parking spot is included in the lease price. (id:60365)
7 Sheepberry Terrace
Brampton, Ontario
Welcome to this stunning 5+2-bedroom ravine lot home offering over 3,100 sq. ft. of elegant living space with breathtaking pond views. The home features a 2-bedroom finished in-law suite basement apartment with a separate entrance and full eat-in kitchen, ideal for extended family.The main floor showcases separate living and dining rooms, a private office/room/den, and a family room with French doors, all opening onto a spacious wooden deck perfect for entertaining. Upstairs, enjoy a luxurious master retreat with a 6-piece ensuite, a second bedroom with private 4-piece ensuite, plus big size 2 bedrooms.Situated in a highly desirable neighborhood, just steps from schools, parks, Cassie Campbell Community Centre, bus routes, and FreshCo Plaza.Stunning 5+2 Bedrooms Ravine Lot Home with Pond ViewHighlights:Over 3,164 sq. ft. of spacious living Ravine lot with breathtaking pond views Finished 2-Bedroom in-law suite basement apartment with separate entrance & eat-in kitchen Walkout to huge wooden deck perfect for entertaining Main Floor:Separate living & dining rooms Private den/home/room office Family room with French doors Modern kitchen with granite counter topSecond Floor:Huge master retreat with luxurious 6-piece ensuite2nd bedroom with 4-piece ensuite Additional family room with gas fireplace Location Perks:Close to schools, parks, Cassie Campbell Community Centre Walking distance to FreshCo Plaza & bus stop (id:60365)
379 Valleyway Drive
Brampton, Ontario
Exceptional 5,000 sq. ft. home on a premium lot featuring 5 bedrooms, 4 bathrooms, and 9 ft ceilings on both main and upper levels. Highlights include a grand living room with coffered ceiling, bright great room with fireplace, formal dining room, modern kitchen with quartz countertops and stainless steel appliances, and a breakfast area with walkout to patio. The primary suite offers a walk-in closet and 6-piece ensuite, with a private ensuite in the second bedroom and convenient upstairs laundry. Finished basement with separate laundry includes a legal 2-bedroom suite with separate entrance, full washroom, powder room, plus an additional legal One Bedroom suite with full washroom & wet bar perfect for rental income or extended family. Close to Hwy 401/407, transit, parks, and schools. (id:60365)
804 - 1359 White Oaks Boulevard
Oakville, Ontario
Welcome to The Oaks - one of Falgarwoods most established and highly regarded condominium communities. This fully renovated suite offers 1,320 square feet of thoughtfully designed living space, with two bedrooms, a separate den, and two full bathrooms. The heart of the home is the beautifully updated kitchen, finished in timeless neutral tones, complete with bar seating for casual dining. A well-proportioned dining room is set apart from the living area, creating excellent space definition. The inviting living room is enhanced by an electric fireplace and opens onto a large private balcony, where youll enjoy afternoon sun, escarpment views, and unforgettable sunsets thanks to the west exposure. A separate den is perfect for a casual television room or home office. The primary suite features a spacious layout and full ensuite, while the second bedroom provides flexibility for guests or family. The suite also includes the convenience of in-unit laundry. The Oaks is a meticulously managed building with an impressive array of amenities: a large indoor pool, saunas, fitness centre, golf room, games room, fully equipped workshop, and a generously sized party room. One parking space and one locker are included. Perfectly positioned close to walking trails, shopping, restaurants, Sheridan College, public transit, and with easy access to major highways, this residence offers a truly maintenance-free lifestyle in the heart of Oakville. (id:60365)
1499 Trotwood Avenue
Mississauga, Ontario
Stunning custom-built home in prestigious Mineola, designed with Feng Shui principles for harmony and timeless elegance. Set on a quiet, tree-lined street, this residence features a striking stone and smooth stucco exterior, legal parking pad, and a two-car garage. Inside, soaring ceilings, custom mouldings, and elegant wainscotting set a refined tone. The main floor includes a private office with built-ins and a formal dining room. The chef's kitchen boasts quartz counters, marble backsplash, Sub-Zero fridge, Wolf gas range with grill, and Miele dishwasher. Open-concept family room with coffered ceilings, stone fireplace, and custom lighting flows into a sun-filled breakfast area. The show-stopping Four Seasons sunroom features floor-to-ceiling Magic windows, skylights, and its own gas fireplace creating a year-round retreat. Upstairs, the primary suite offers vaulted ceilings, a spa-like ensuite with steam shower, heated marble floors, and a custom walk-in closet. All additional bedrooms include private ensuites with heated floors; one features its own balcony. The beautifully landscaped backyard is a private oasis with a heated saltwater pool, composite deck, and mature trees. Located minutes from top schools, lakefront parks, dining, and boutique shopping, this home delivers luxury, comfort, and convenience in one of Mississauga's most coveted neighbourhoods. Luxury Certified. (id:60365)
3 - 121 Sorauren Avenue
Toronto, Ontario
Experience Modern Luxury And Timeless Charm In This Professionally Managed 1-Bedroom, 1-Bath Residence Located In The Heart Of Roncesvalles. Offering Approximately 600 Sq.Ft. Of Thoughtfully Designed Living Space, This Home Features High-End Finishes Throughout, Including Canadian Wide-Plank Hardwood Flooring, Exposed Brick Walls, And A Spa-Inspired Glass And Stone Washroom. The Gourmet Chefs Kitchen Is Equipped With Top-Of-The-Line Stainless Steel Appliances, Stone Countertops, And A Large Centre Island/Breakfast Bar Perfect For Both Cooking And Entertaining. With A Walk Score Of 91, This Prime Location Places You Minutes From The TTC, The Gardiner Expressway, And A Vibrant Mix Of Trendy Shops, Cafes, And Acclaimed Restaurants. Move-In Ready, This Turn-Key Home Combines Style, Comfort, And Upscale Urban Living In One Of The Most Sought-After Neighbourhoods. **EXTRAS: **Appliances: Fridge, Gas Cooktop, B/I Oven, Dishwasher, Washer and Dryer **Utilities: Water Included, Heat & Hydro Extra (id:60365)
390 Gosford Crescent
Milton, Ontario
WOW! An absolute STUNNER!! Crafted with care and loaded with upgrades, this immaculate 4-bedroom (+1 in the FULLY FINISHED basement), 5-washroom home offers a perfect blend of luxury and comfort - you DON'T want to skip past this one! The serene and PRIVATE backyard oasis is only one of the show-stopping features this house offers! From the moment you enter, you'll notice thoughtful details like 9-foot ceilings on the main floor and a statement-making staircase that sets the tone for the rest of the home.The chef-inspired kitchen is a true showpiece, complete with top-tier JennAir and Thermador appliances, sleek Caesarstone countertops, and an elegant Nuvolato marble backsplash. The formal dining space features custom plaster crown moulding and decorative waffle ceiling accents - a space that's sure to impress while you're hosting dinner parties or special occasions.Throughout the home, you'll find a combination of premium finishes that our competition simply do not have: modern wide plank flooring, modern colour palette throughout, upgraded lighting, accent walls, premium high-quality window treatments and so much more. The primary suite is a peaceful retreat, offering a walk-in closet and a beautifully appointed ensuite with double vanities, a frameless glass shower with quartz seat, and a relaxing jetted tub. The backyard is ready to enjoy with a full deck, patio area, and hot tub - perfect for entertaining or unwinding at the end of the day. The fully finished basement offers massive look-out windows, this space is super bright and airy! A full bathroom PLUS separate bedroom w/ closet makes this space the perfect retreat. Outside, the premium lot ($$) backs directly onto the pond, providing serene views and added privacy. 390 Gosford Cres is steps away from schools, shopping, dining. No sidewalk means you can actually fit your big truck or van, unlike other listings. This home truly shows 10/10 - book your showing today to see this masterpiece for yourself! (id:60365)
6121 Guelph Line
Burlington, Ontario
Incredible home backing onto Lowville Park. Walk out your front door to trails and paths, wandering down to Bronte creek. Country living with access to the 401 and 407 . Seven minutes north of hwy 5 Burlington, schools and shopping a short drive away. This home has many features, main floor master, 2 stairways to the basement, separate apartment or in-law suite, 2 huge cold cellars, beautiful Laundry room and large family room. Outside features a wrap around porch with 2 sided gas fireplace. Front entrance has a oversized front door and covered porch, large front steps to concrete driveway. Luxury Certified. (id:60365)
206 - 816 Lansdowne Avenue
Toronto, Ontario
Welcome to the ideal 1 Bed, 1 Bath condo with Parking, Locker and a Balcony - perfect for a First Time Buyer or Investor. This unit is 534sqft with no wasted space - as you enter you're greeted with a proper Foyer with double coat closet plus ensuite laundry instead of tumbling directly into a Kitchen or Living Room; the open concept Kitchen/Living/Dining without weird angles or useless nooks means you have options on how best the space can work for you. Currently the Kitchen (with ample cupboard space, stainless steel appliances and granite countertops) is eat-in with a proper dining table but if you'd prefer an island with bar seating that is certainly an option! The Living Room currently features not only seating for TV viewing or relaxing but also a proper desk/work station area in case you work for home or need to study. Walking out from the Living Room is the Balcony that overlooks the condos courtyard and trees. The Bedroom has built-in cupboards for plenty of storage but don't forget there's also an owned locker for any overflow items. The locker is on the same level as the owned parking spot making it very convenient. The 4 piece bathroom features a soaker tub to help you relax at the end of a long day. Located at the corner of Lansdowne and Dupont this condo building is located close to everything (nearby essentials include a pharmacy, grocery and dollar store) from the subway and GO/UP Express to restaurants and bars plus as a growing and developing community more is coming soon to the area. (id:60365)
121 - 1145 Journeyman Lane
Mississauga, Ontario
Bright & Stylish 1- Bedroom Corner Condo Townhouse with a Large Private Patio- Primes Clarkson Location! Welcome to this Charming and bright 1-bedroom, 1-bathroom corner condo townhouse offering an unbeatable combination of comfort, convenience and outdoor space- all in the heart of Clarkson, One Mississauga's most desirable neighbourhoods. Step into a sun- drenched open -concept living space featuring large windows that fill the home with natural light. The thoughtfully designed layout seamlessly connects the living, dining, and kitchen are as perfect for both everyday living and entertaining. Highlights Include: Contemporary kitchen with stainless steel appliances, Quartz countertops, and generous cabinet space ,Spacious primary bedroom with ample storage, Stylish 4- piece bathroom, A rare oversized private patio ideal for outdoor dining, lounging, or entertaining. Unbeatable Location: Just a short walk to Clarkson GO Station for quick access to downtown Toronto. Minutes to local shops, restaurants, and cafes and Close to Highways QEW & 403 perfect for commuters. Includes 1 underground parking space, 1 locker for extra storage and low maintenance living with everything at your doorsteps!. This beautifully maintained unit is perfect for first-time buyers, downsizers ,or investors looking for a turnkey property in a prime location. Don't miss your chance to call this exceptional space home! (id:60365)
711 - 270 Dufferin Street
Toronto, Ontario
Bright And Spacious Split Layout 2 Bedroom and 2 Bathroom Suite At XO Condos By LifetimeDevelopments. This Suite features High-end Finishes, Laminate Flooring Throughout and 9 Ft Ceiling. Well Thought-Out, functional Open Concept Floor Plan With Split Bedroom Layout Is Perfecting ForLiving And Entertaining. Modern Kitchen With Integrated Appliances And Quartz Countertops. BuildingAmenities Include 24 Hr Concierge, Gym, Media Room, Outdoor Terraces, Indoor Child Play Area andYoga Studio. With the TTC at Door Step You Have Easy Access to Shops, Restaurants & Entertainment. Walking Distance to Go Station, CNE, Liberty Village. Suite Also Comes with One Locker. (id:60365)
3 Maude Court
Orangeville, Ontario
Welcome to this exceptional 4-bedroom, 3.5-bathroom family home in Orangeville's highly desirable West End, perfectly situated on a rare, quiet cul-de-sac in a safe, child-friendly neighborhood. A private covered porch leads to a grand two-story entrance that sets the tone for the bright, spacious layout throughout. The main floor features a generous home office ideal for remote work or study and a beautifully updated, open-concept kitchen equipped with new KitchenAid appliances, refreshed cupboards, stone countertops, and a layout that flows seamlessly into the inviting living room, creating the perfect space for everyday living and effortless entertaining. From the kitchen, step out to a large two-tier deck, ideal for outdoor dining, barbecues, or simply relaxing in the peaceful backyard setting. Upstairs, the spacious primary bedroom offers a walk-in closet and a private 4-piece ensuite, while three additional bedrooms provide comfort and flexibility for growing families. All 3.5 bathrooms in the home are tastefully updated to suit modern living. The Professionally finished basement with bamboo flooring offers excellent versatility , featuring a 3-piece bathroom with a large tiled walk-in shower and a built-in infrared heat sauna ideal for relaxation after a long day. An additional room with a salon style sink presents a unique opportunity to run a home-based business. The basement also includes a huge laundry room with a brand-new washer and dryer, adding to the home's practicality. A 2-car garage and double driveway provide ample parking for family and guests. Recent upgrades include a new roof (2022), water softener (2024), and a stylish new front door (2019). Located within walking distance to both elementary and Secondary Schools, this move-in ready home offers the perfect blend of comfort, location, and life styled don't miss your chance to make it yours! (id:60365)

