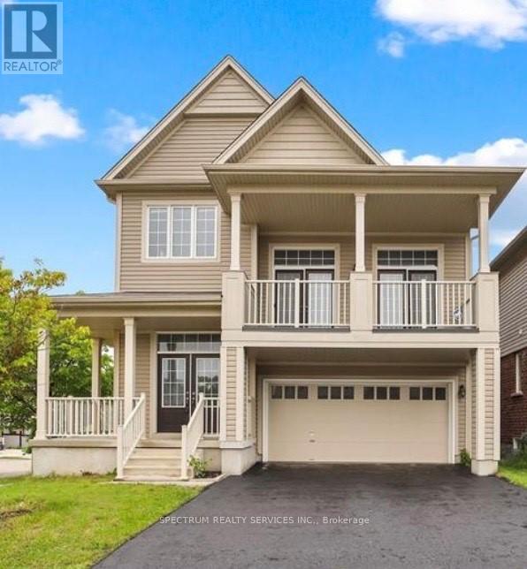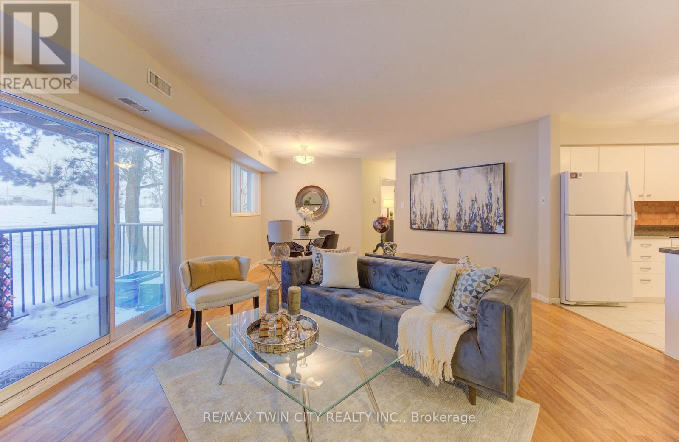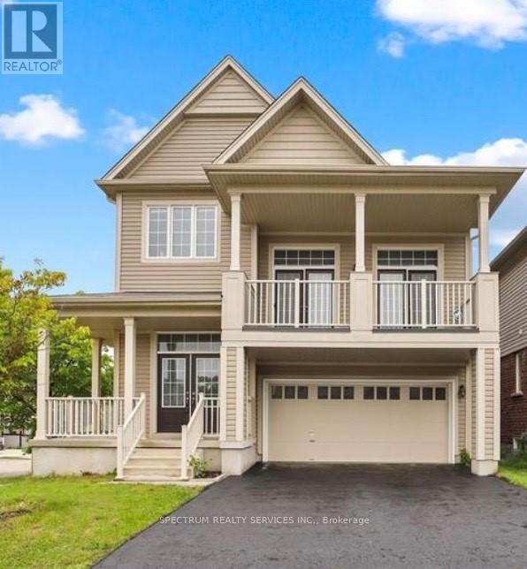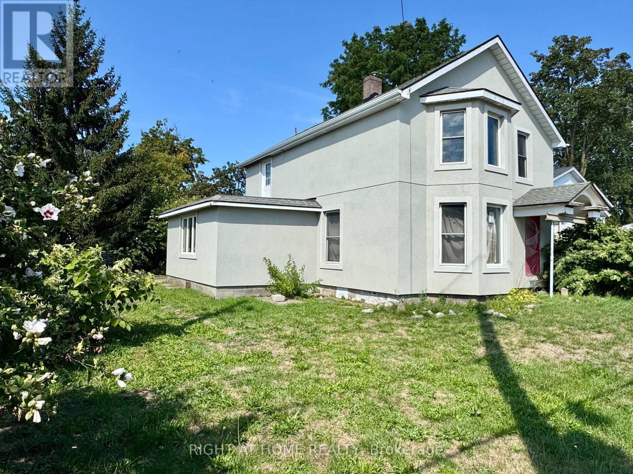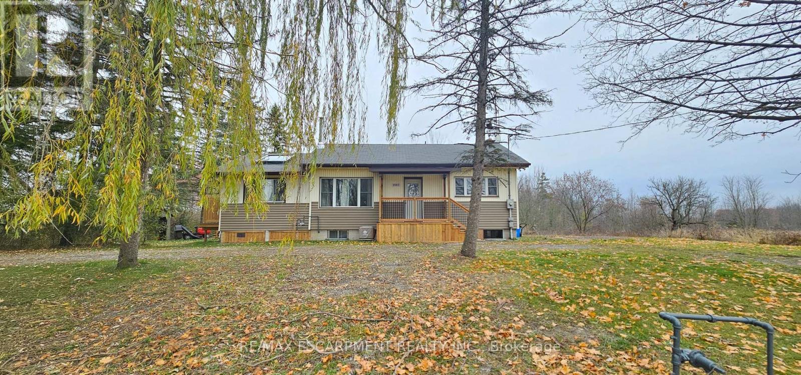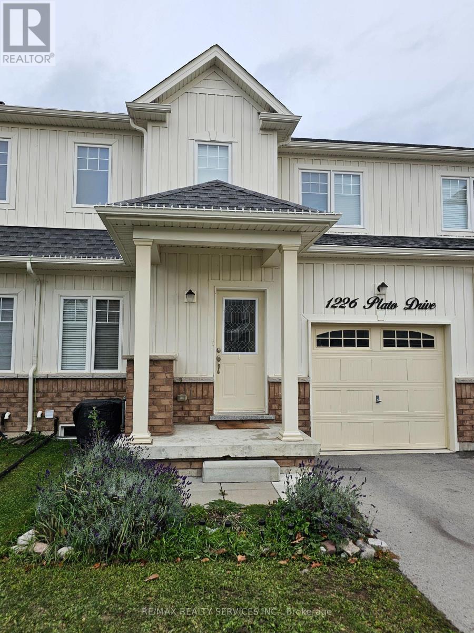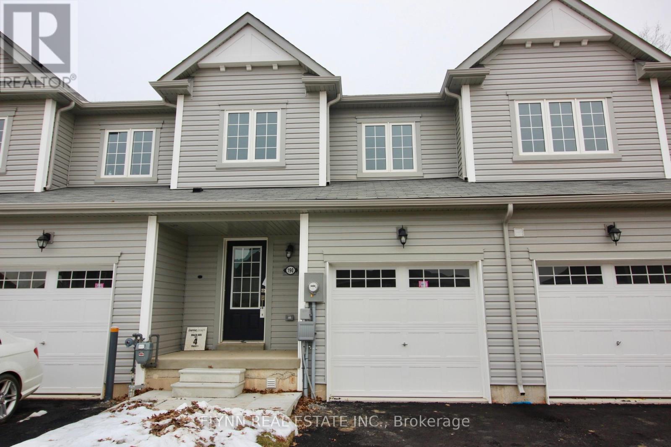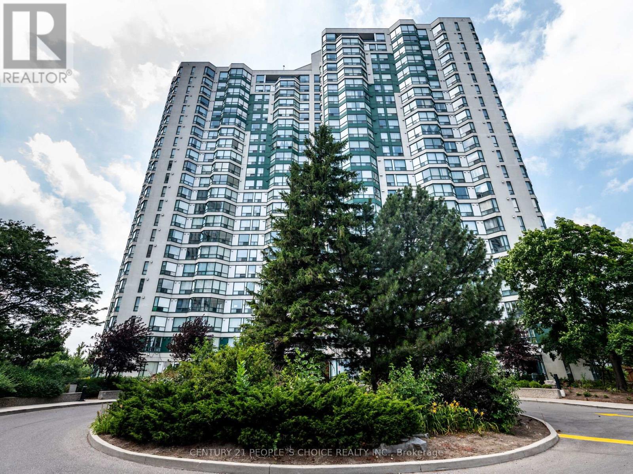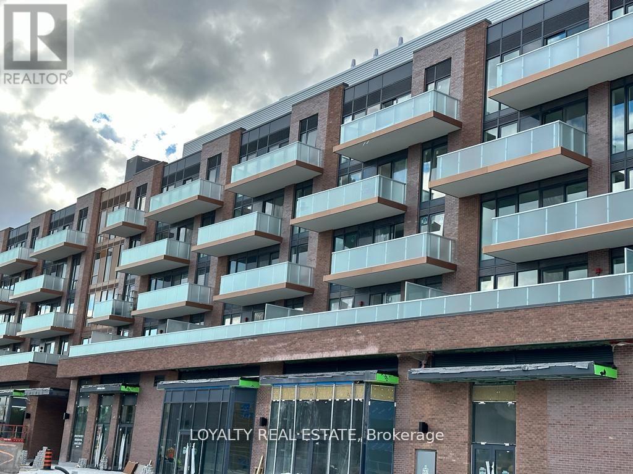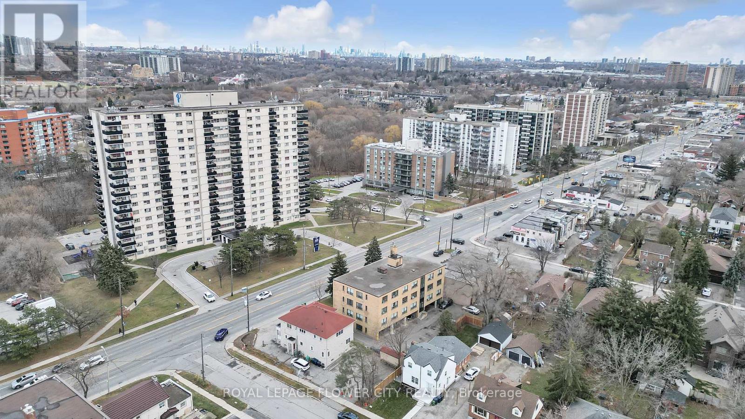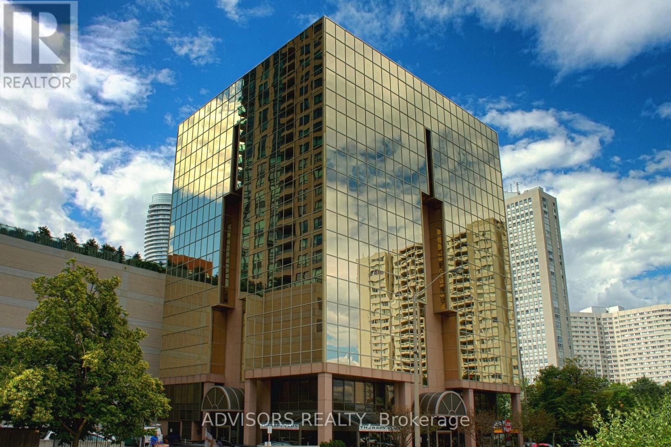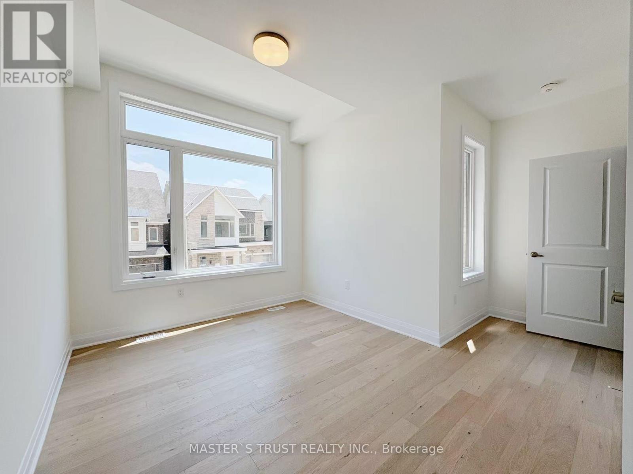42 Pollard Street
Brantford, Ontario
Welcome to corner lot Hudson model approximately 2210 sq.ft of Empire Homes in Wyndfield Community close to amenities and nature's trail. This home features wide foyer with high ceiling. This carpet free home and fresh paint invites you in a move-in ready environment for your family. Open Eat-In Chef's kitchen, living room and dining area keeps you connected. Kitchen has patio door opening To deck space. Great room has 12' ceiling with double French doors opening to balcony. Master bedroom has walk-in closet and ensuite bath. Bedroom level laundry and linen closet. Spacious basement has potential to finish look-up two bedroom legal basement. Walking distance to Conklin Plaza, Mayne Gretsky Blementary School and Assumption College School, Great opportunity, don't miss to this beautiful home!! (id:60365)
50 - 3085 Kingsway Drive
Waterloo, Ontario
Discover the perfect blend of space, convenience and affordability in this inviting main floor two-bedroom, one-bath condo located at 3085 Kingsway Drive. This unit offers comfortable living with lots of storage space, two well-sized bedrooms, including a spacious primary, making it ideal for small families, couples, downsizers, investors or anyone seeking a functional layout. Situated in a prime location, you'll be just a stone's throw from Fairview Park Mall, transit stations, the LRT and quick & easy access to Highways 401 and 8. Daily essentials, shopping and entertainment are all right at your doorstep. Beyond the great location, this condo includes thoughtful features that add exceptional value with in-unit laundry and a lovely decorative fireplace along with one parking spot and visitor parking. Perfect for first-time buyers, investors, or those looking to downsize. Don't miss the opportunity to make this fantastic condo your new home. (id:60365)
42 Pollard Street
Brantford, Ontario
Located in West Brant's most desired neighborhood, close to Walter Gretzky School. This corner lot home features family room, living room, four bedrooms and 2.5 bathroom. Carpet free home. 9' ceiling on main floor. Family room has two set of double doors leading to spacious balcony perfect for family entertainment. New floors and fresh paint in the house. Open concept kitchen with living room. Close to nature's trails, elementary and high schools, doctor's office, gym, plaza, banks, and gas station. Don't miss the opportunity to call it home for your family. (id:60365)
144 Waterloo Street
Fort Erie, Ontario
Rarely Available Opportunity! *BEST VALUE, MOST BANG-FOR-YOUR-BUCK HOME* Attention Investors! - Don't miss this unique opportunity to own a spacious 5-bedroom home in one of Fort Erie's most desirable locations just steps from Main Street! Enjoy the best of local living with easy access to restaurants, bars, parks, and beautiful waterfront views, perfect for fishing and outdoor activities. This property is a prime investment opportunity with significant upside potential. A substantial amount has already been invested including major upgrades with finishing work left to complete. Whether you're a seasoned investor or a skilled contractor, this home is ready to be transformed into something truly special. Recent Upgrades Include: Brand new stucco exterior, New furnace and A/C system, Upgraded ductwork, Newly installed deck and fence, New main entrance door, patio door, and newer windows. Kitchen cabinets are already on-site and included in the sale! 2 car fully detached garage. Also can be converted into multiplex with second building on the property. With it's unbeatable location, solid structure, and key improvements already in place, this property offers exceptional value and great return potential. Don't wait, opportunities like this don't come often in Fort Erie! (id:60365)
1083 Indiana Road E
Haldimand, Ontario
Welcome to your own private country retreat, offering space, flexibility, and endless potential. Situated on a generous, beautifully sprawling property, this versatile home offers privacy, flexibility, and endless potential. This home is designed to adapt to your needs, whether you prefer a traditional 2 bedroom layout or a fully functional 2 unit option with separate living areas perfect for an in-law suite with its own kitchen, bathroom, and living space. With two kitchens, two bathrooms, and a shared laundry room that can easily serve both units, the options for multi generational living or rental potential are already built in. The interior is bright and inviting, featuring large windows and skylights that fill the home with natural light and bring the outdoors in. The recently updated interior includes a cozy new wood burning fireplace in the family room creating a warm and welcoming atmosphere, and perfect for relaxing evenings. The unfinished basement offers significant room to grow, including the potential for a third bedroom, additional living space, or dedicated storage, ideal for those looking to customize to their taste. Outdoor living is a standout feature, with a spacious three section back deck that provides multiple areas for relaxing, entertaining, or enjoying nature. Each section connects seamlessly and offers separate access points, including a private walkout from the primary bedroom, ideal for morning coffee, or simply enjoying the peace and privacy of the countryside. Whether hosting gatherings or unwinding in quiet surroundings, this outdoor space is ready to be enjoyed. Additional features include natural gas service to the home, ample parking, and flexible closing options to suit your timeline. A rare opportunity to create your perfect rural lifestyle, customize, expand, and make this remarkable property truly your own. (id:60365)
1226 Plato Drive
Fort Erie, Ontario
Beautiful 3 Bedroom family home located in the desirable Green Acres community! This 1,731 sq ft home offers a bright, functional layout with spacious bedrooms and plenty of natural light. Features included hardwood floors on both levels, a modern kitchen with stainless steel appliances, and direct backyard access through the garage. Enjoy a long driveway with no sidewalk and a convenient location close to schools, parks, golf courses, shopping, banking, groceries and more. (id:60365)
190 Esther Crescent
Thorold, Ontario
Beautifully designed 3-bedroom, 2.5-bath townhome located in the desirable Empire Legacy community of Thorold. This modern home offers an attached single-car garage, a spacious entryway with closet space, and an open-concept main floor featuring a bright kitchen, dining, and living area with a large sliding door leading to the backyard. The upgraded kitchen includes glass-front cabinets, stainless steel appliances, and ample counter space for everyday living. The main floor also features a convenient two-piece bathroom and sleek flooring with no carpet. Upstairs, the primary bedroom offers a walk-in closet and a luxurious ensuite with an oversized glass-enclosed shower. Two additional bedrooms, a second full bathroom, and bedroom-level laundry provide practicality and comfort. The unfinished basement offers plenty of storage space or potential for future use. Ideally located just off Highway 406, this home provides easy access to schools, parks, shopping, restaurants, and all major amenities in Welland and Thorold. Tenant is responsible for all utilities, rental equipment and valid tenant insurance at all times. Tenant is responsible for all lawn maintenance and snow removal. (id:60365)
1805 - 4470 Tucana Court
Mississauga, Ontario
Welcome To This Immaculately Maintained, Spacious & Bright 2 Bedrooms 2 Washrooms With Open Concept Solarium That Can Be Used As Either Office/ Study Desk Or Extended Living Area, Lots Of Sunlight, Move In Ready Condo With Breathtaking City Skyline Views Comes With 1 Parking & 1 Locker. Resort Style Amenities Include: Swimming Pool, Sauna, Hot Tub, Billiards, Table Tennis, Squash, Basketball, Gym, Lawn Tennis, Party Room, 24/7 Security For Your Peace Of Mind. Close To Square One Mall, Hwy 403, 401, 410, Banks, Schools, Parks, Restaurants, etc. Ideal For First Time Buyers/ Investors Who Are Looking For Spacious Condo Without Compromising On Quality, Finishes & Upgrades. (id:60365)
518 - 215 Lakeshore Road W
Mississauga, Ontario
Waterfront District Brightwater 72-acre master planned resort-like community. This boutique building promises an easy access to the Lake Ontario and offers direct access to 20,000 SF of retail streetscape alongside convenient transit connections (MiWay & Port Credit GO), serene waterfront parks and an array of restaurants. This never-lived in unit features a generous and functional den, versatile kitchen with an island and keyless access to enhance your living experience. The unit comes with 1 parking space & 1 locker. Building offers free public wifi & complimentary shuttle to Port Credit GO. (id:60365)
1834 Jane Street
Toronto, Ontario
Location Location Location !Attention all the investors & Developers lot is located in the vibrant and diverse northwest part of Toronto, this location offers an exceptional opportunity for investors . Situated just north of Lawrence Avenue West, this location provides excellent connectivity to major roadways, including easy access to Highway 400 and the 401, making commuting and travelling throughout the city and beyond a breeze. The Lot is well-served by Toronto Transit Commission (TTC) bus routes, and the Jane Street subway station is only a short distance away, offering convenient access to the rest of the city.A quick drive or transit ride will bring you to the bustling York dale Mall, one of Toronto premier shopping destinations, and further into the downtown core (id:60365)
417 - 3660 Hurontario Street
Mississauga, Ontario
This single office space is graced with expansive windows, offering an unobstructed and captivating street view. Situated within a meticulously maintained, professionally owned, and managed 10-storey office building, this location finds itself strategically positioned in the heart of the bustling Mississauga City Centre area. The proximity to the renowned Square One Shopping Centre, as well as convenient access to Highways 403 and QEW, ensures both business efficiency and accessibility. Additionally, being near the city center gives a substantial SEO boost when users search for terms like "x in Mississauga" on Google. For your convenience, both underground and street-level parking options are at your disposal. Experience the perfect blend of functionality, convenience, and a vibrant city atmosphere in this exceptional office space. **EXTRAS** Bell Gigabit Fibe Internet Available for Only $25/Month (id:60365)
3rd Room - 3276 Mariner Passage
Oakville, Ontario
Brand-New House! Move in immediately! Spacious 3rd bedroom Furnished with its Shared Washroom, Laminate Flooring, Smooth Ceiling! Bright and spacious with large windows, Excellent Location To 403, QEW & 407.Utilities Included. Welcome A Young Professional Or Student. **EXTRAS** All Light Fixtures, All Window Coverings, Fridge, Stove, Dishwasher, Washer, Dryer, ALL UTILITIES INCLUDED (id:60365)

