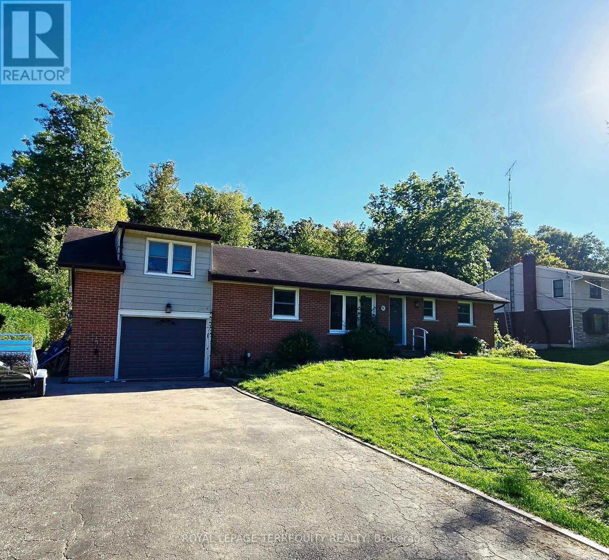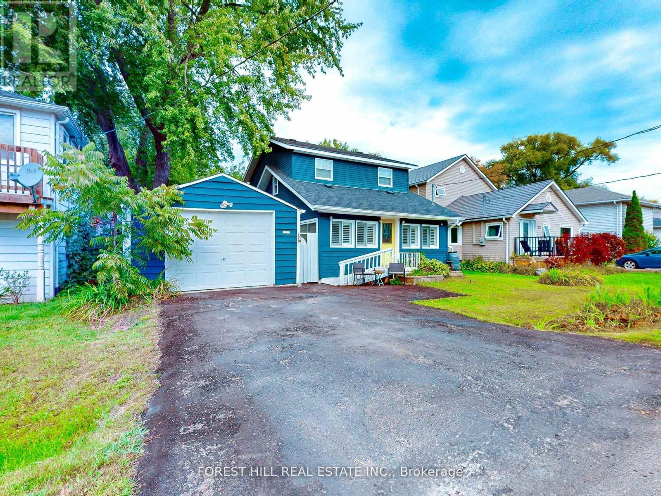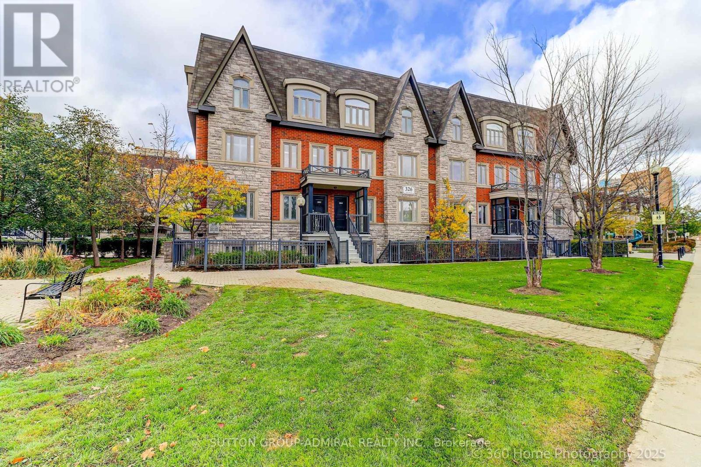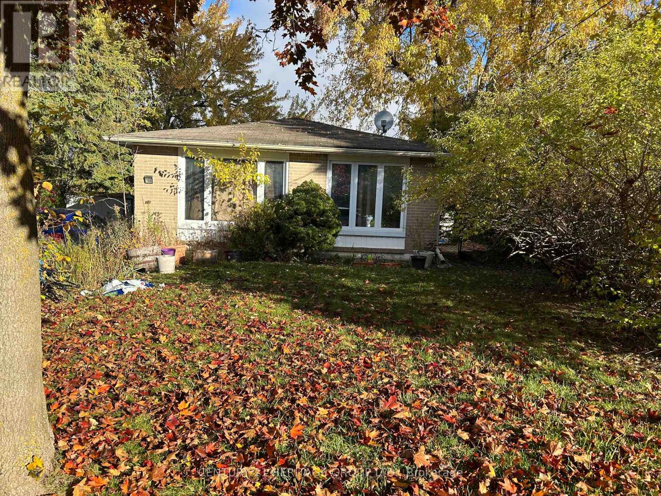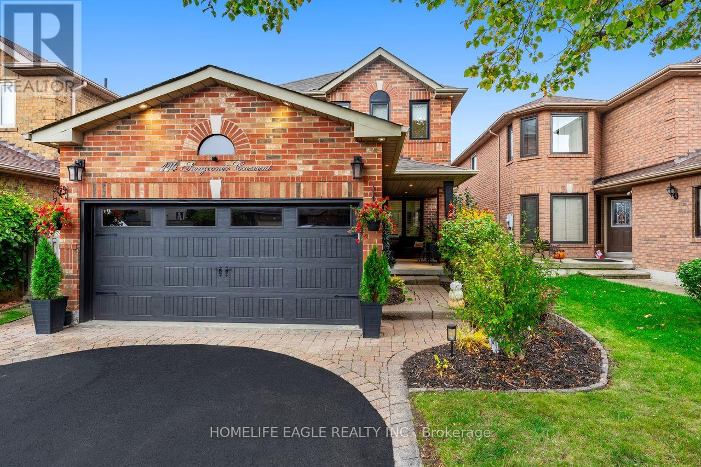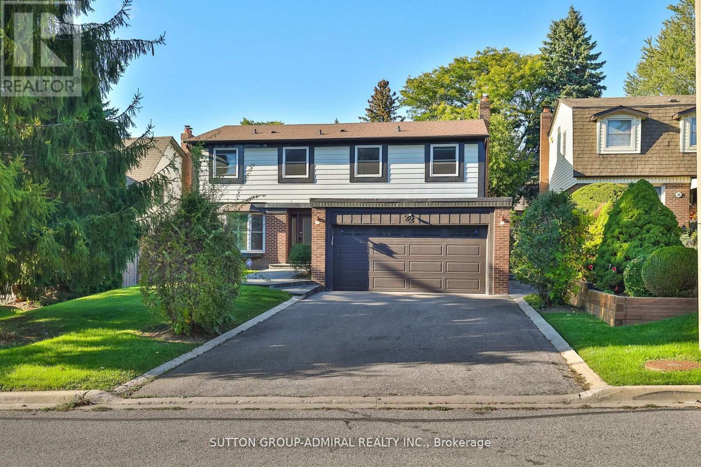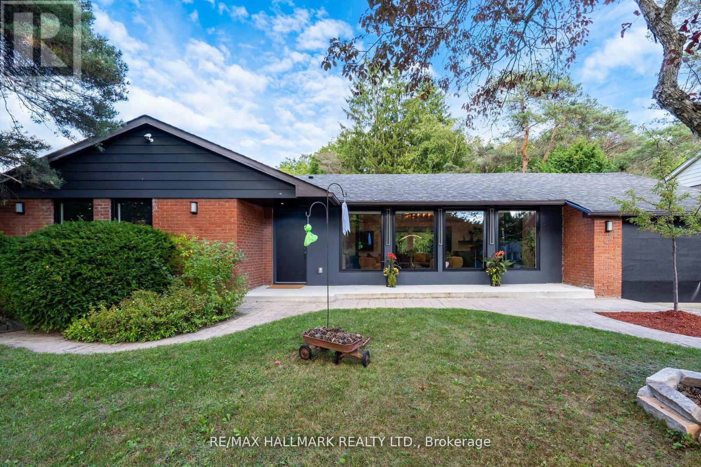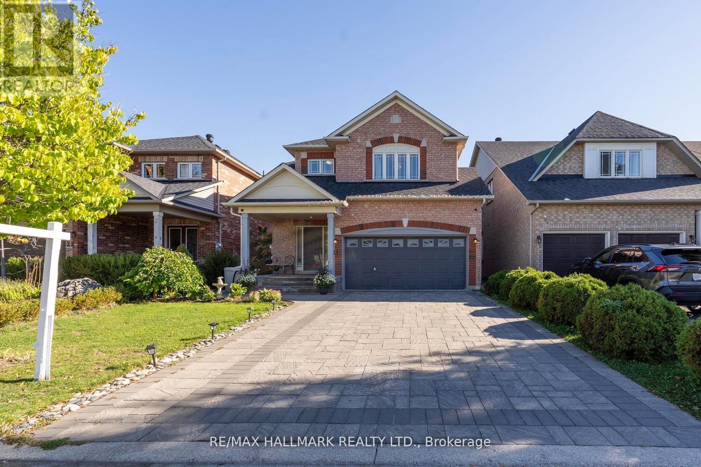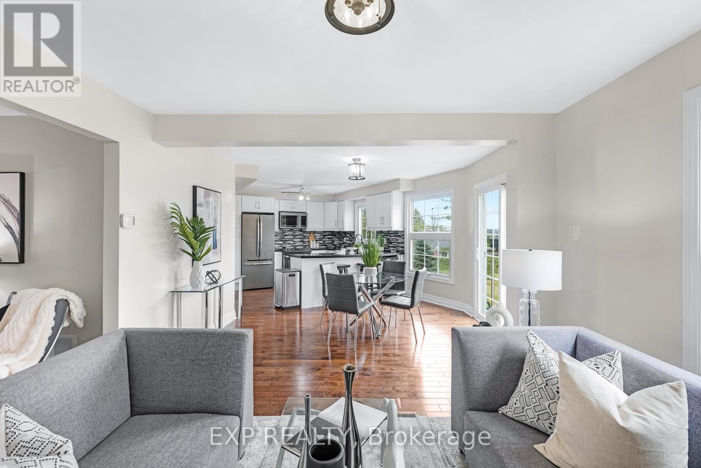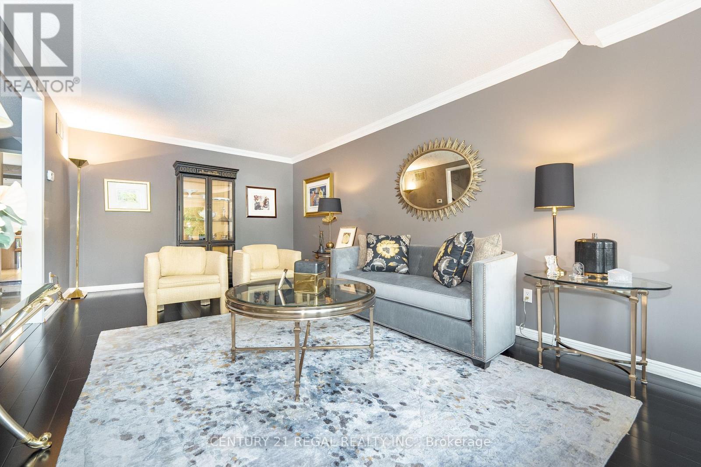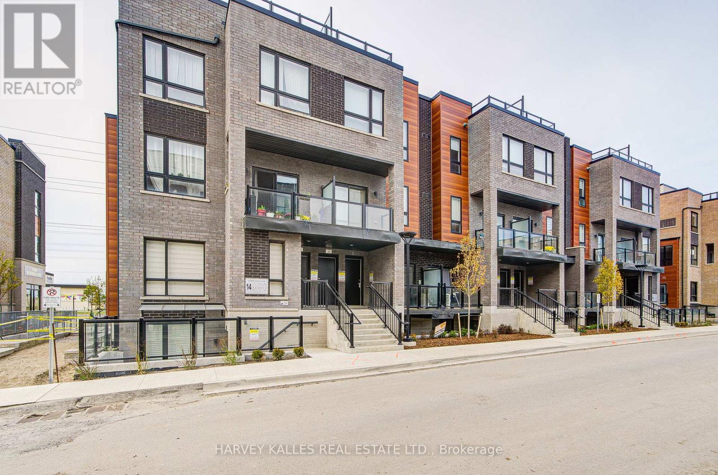100 A - 107 Holland Street
Bradford West Gwillimbury, Ontario
*Professional/Retail/Medical, Office Space, Many Uses Permitted. In Center Of Town, Building On Bradford's Busy Holland St., Prime Location, Lots Of Parking At Building, Elevator. Turnkey Unit, Well Maintained, Private Bathrooms, Excellent Floor Plan, 1 Office Open Area. **Gross Lease**(All Utilities Included In Price). (id:60365)
Bsmt - 55 Queens Court
East Gwillimbury, Ontario
Welcome to your new home in a beautifully maintained, eco-friendly property backing onto a serene forest in picturesque Holland Landing. This bright and cozy furnished 2-bedroom basement suite features stylish laminate flooring and pot lights throughout, and a private separate entrance for your comfort and privacy. All utilities are included! Tenant may use the backyard. Easy access to the Holland Landing Prairie Provincial Nature Reserve for relaxing walks or outdoor adventures. Conveniently located just minutes from major highways, this home provides a perfect balance of tranquility and accessibility. Nearby amenities include Highway 404, the local marina, Nokida Trail, Walmart, Superstore, Costco, LA Fitness, and the Holland Landing Library. Experience the best of nature and modern living - book your private viewing today and discover the perfect place to call home. (id:60365)
254 Pine Beach Drive
Georgina, Ontario
Discover this beautifully maintained 3-bedroom, 2-bathroom home in South Keswick-steps from a gated beach designated for use by residents of Pine Beach Drive and minutes from the marina. Perfectly blending comfort and convenience, this property feels like a year-round retreat while being close to parks, schools, shops, and all local amenities. Step inside to a bright, open-concept main floor featuring a kitchen with a large island and a walkout to your fully fenced backyard-ideal for entertaining or simply enjoying quiet evenings outdoors. Notable upgrades include a beautifully crafted staircase leading upstairs, new flooring throughout, and a stunningly renovated master bathroom. The home's crawl space has been fully insulated and encapsulated, complete with a French drain system and high-end sump pump, ensuring it stays dry and maintenance-free. Energy efficiency is a highlight, with a newer heat pump (with air conditioning) and a cozy gas fireplace providing affordable comfort all year long. Adding even more value, the property includes a detached garage-perfect for parking, storage, or a workshop. This move-in-ready home offers the best of cottage-style living with all the conveniences of town. (id:60365)
143 - 326 John Street
Markham, Ontario
Absolutely gorgeous two bedroom , three bathroom corner townhouse. Super bright, light filled and modern spacious ambiance. Enjoy the convenience of your own private patio, perfect for BBQs as well as an upgraded kitchen with granite countertops and stainless steel appliances. This is an elegant home with potlights throughout and wooden staircase. Located within walking distance of top-tier schools, grocery stores, restaurants, and more. Just minutes from Bayview Village Mall, highways 404 and 407 making commuting a breeze. Don't miss out on this absolutely stunning home. 10/10 townhouse (id:60365)
Main - 765 Greenfield Crescent
Newmarket, Ontario
Renovated 3 Bdrm Bright Bungalow On Quiet Crescent . Great Layout With New Kitchens,Bathrooms,Flooring,Front Doors,Closet Doors, Potlights, Fixtures, Oak Stairs.Kitchen Has Sky Light,Island W Quartz Countertops,S/S Appliances. Close To Schools,Hospital,Parks,Public Transit,Highways. Exclude Basement. (id:60365)
114 Surgeoner Crescent
Newmarket, Ontario
The Perfect 4 Bedroom 4 Bathroom Detached Home In A Family Friendly Community. * Private Cres * Rare 127 Ft Deep Pool Sized Ultra Private Backyard Oasis With Sunny Southern Exposure * Professionally Interlocked And Landscaped Front And Backyard With Hot Tub And Gazebo + Gas BBQ Hookup * Beautiful All Brick Curb Appeal * Expansive Modern High Efficiency Windows Throughout Installed In 2020 * 4 Car Parking On Driveway No Sidewalk * Large Covered Front Porch * New Garage Door * Direct Access To Home From 2 Car Garage * 9 Ft Ceilings On Main Floor With Custom Light Fixtures * Premium Hardwood Floors * Large Front Foyer With Double Coat Closet * Chef's Kitchen With Quartz Countertops * Tall White Cabinetry With Modern Hardware * Ceramic Tile Backsplash * High End Stainless Steel Appliances & Undermount Sink * Heated Floors In 3 Bathrooms * Gas Fireplace In Family Room With Double Door Walkout To Backyard * Spacious Living And Dining Area With California Shutters * Hardwood Steps With Roth Iron Pickets * Large Primary Bedroom With 4Pc Spa Like Ensuite With Heated Floors * Stand Up Glass Shower With Modern Fixtures * Spacious Walk In Closet * Large Closets In All 4 Bedrooms * Professionally Finished Basement Offering Potential In-Law Capability * Gas Fireplace + Oversized Windows * Full Kitchenette * Pot Lights * 4 Pc Bath + Enclosed Room Currently Housing A Bed * Plenty Of Storage + Cold Cellar * Roof, Windows, And Utilities All Recently Replaced And Upgraded * Central Vac & Water Softener * Location Location Location! * Steps From The Yonge Street Corridor, * Clearmeadow Public School, * St. Nicholas Catholic Elementary School, Sir William Secondary School, * Ray Twinney Recreation Complex, * Upper Canada Mall, * Restaurants, * Transit And Much More! Don't Miss!! (id:60365)
22 Cobblestone Drive
Markham, Ontario
Original Owner Wycliffe-built family home on a premium 52 x 125 ft lot in the highly sought-after German Mills neighborhood. Surrounded by mature landscaping, perennial gardens, and gorgeous curb appeal with a newer limestone verandah, walkway, and concrete side path and patio, concrete curbs on driveway, privacy gate, fully fenced. Recent windows, front door, automatic garage door and freshly painted. Spacious layout with real wood beams and fireplace in the family room, hardwood floor under all broadloom, wall-to-wall pantry in kitchen, and mirrored cabinetry in dining room. Two stunning custom-designed 5pc+4pc bathrooms on the second floor (walk in shower). Real oak floors. Wiring home converted to co/lar receptacles and 200 amps. Hook-up for food disposal unit, and gas line for BBQ. Home offers tremendous potential with solid structure, large principal rooms, unfinished basement, and easy possibilities for kitchen extension or rear addition. Property has tremendous potential to be updated and/or be an extension of the home over the garage or out the back of the kitchen. Have piece of mind, property has been lovingly maintained by original owner. Walking distance to top-rated schools, parks, and trails with excellent access to amenities and transit. (id:60365)
16831 Mccowan Road
Whitchurch-Stouffville, Ontario
Exquisite Luxury Renovated And Extended 3 + 2 Bedroom, 4 Bath Bungalow Nestled On A Spectacular 77 X 200 Ft Treed Lot In The Prestigious Cedar Valley Area Of Stouffville, Showcasing Modern Elegance With Soaring 12-Ft Ceilings In The Attic Conversion And Seamless Extensions That Maximize Space And Comfort. The Home Features An Expansive Gourmet Kitchen With An Oversized Island Perfect For Family Gatherings And Entertaining, A Custom Full-Height Display Wall Unit Ideal For Showcasing Wine, Glassware, And Decor, Floor-To-Ceiling Windows With Motorized Blinds At The Front And Rear, And A Skylight Flooding The Space With Natural Light. The Spacious Living Room Offers An 86-Inch Auto-Adjustable Smart TV (Included), A Designer Chandelier, And A Decorative Wood Fireplace. The Main Level Includes Three Generously Sized Bedrooms, A Convenient Powder Room, And Two Full Bathrooms, While The Lower Level Boasts A Large Family Room, A Cozy Recreation Area With Wood Fireplace, Two Additional Bedrooms, One Full Bathroom, A Professional Gym With Pool And Ping-Pong Table, And A Separate Walkout To The Backyard With Potential For A Large Pool Or Garden Suite. Architectural Lighting Inside And Out Highlights The Home's Contemporary Design And Professional Landscaping, Creating A Breathtaking Evening Ambiance. A Unique Ladder Provides Access To The Flat Roof, Offering The Option To Set Up A DJ Booth And Entertain Guests While Overlooking The Beautiful Treed Lot And Expansive Backyard. Blending Exceptional Luxury, Modern Design, And Timeless Charm, This Property Is Minutes From Stouffville's Shops, Dining, Schools, And Transit-Truly A Family Retreat And An Entertainer's Dream. More Than $300K Spent On Renovations, Landscaping, And Upgrades! (id:60365)
21 Brooks Avenue
Aurora, Ontario
Outstanding Opportunity To Own This Beautifully Maintained Four-Bedroom Detached Home Nestled In A Quiet Enclave East Of Bayview Avenue And North Of Wellington Street In Prestigious Aurora. Featuring Approximately 2,269 Sq. Ft. Above Grade Plus A Fully Finished Basement, This Elegant Residence Offers 9-Ft Ceilings On The Main Floor, Radiant Heated Living And Dining Areas, And A Designer Open-Concept Kitchen With A Large Island And Walkout To An Expansive Deck Overlooking A Private Landscaped BackyardPerfect For Entertaining Or Year-Round Relaxation. The Sun-Filled Primary Suite Includes A Serene Sitting Area, While All Bedrooms Provide Ample Light And Storage. Premium Upgrades Include A Heated (Snow-Melt) Double Driveway With A Built-In Water System, A Double Garage With No Sidewalk, A Hybrid High- Efficiency Heat Pump And Furnace System, Central Vacuum, And EV Charger Rough-In. Basement Has Bathroom Rough-In. Ideally Located Steps To Top-Ranked Schools And Minutes To Shopping, Restaurants, Parks, Trails, Golf, And Transit With Easy Access To Highway 404 And Aurora GO Station. (id:60365)
6 Adams Court
Uxbridge, Ontario
Enter 6 Adams Court and take in the impressively spacious main floor of this 2-story home; feeling even larger than its 1,644 square feet. From the moment you enter, you're welcomed into a bright, open-concept living space flooded in sunlight from oversized windows that span the entire rear of the home. Sharing common walls only on the garage (on both sides) ensures a different peace & tranquility than normally expected in townhouse living. The main level offers an ideal blend of comfort and function, with cozy living and dining areas plus a bright eat-in kitchen featuring direct deck access, modern appliances, lots of cabinet & counter space & definitely room to entertain. Upstairs, discover two exceptionally large, light-filled bedrooms, each with its own private ensuite. The primary suite is surprisingly oversized, boasting a 5-piece bath and a walk-in closet with additional space for lounging or home office setup. One of the standout features is the newly updated, walk-out basement. With large windows and direct outdoor access, this lower level feels anything but below ground. It adds valuable living space with a full-size third bedroom and room to create a media lounge, home gym, or guest retreat. Freshly painted and thoughtfully updated throughout, this homes size, bright feel & functional layout exceeds expectations & provides a truly elevated living experience. Maintenance fee includes building insurance, water & sewer, all lawn care, snow removal including driveway, visitor parking, building exterior. (id:60365)
36 Lindemann Street
Markham, Ontario
Welcome to 36 Lindemann St, A Rare Find in the Heart of Thornhill/Markham! Set on a quiet, tree-lined corner lot in one of the areas most sought-after family neighbourhoods, this beautifully maintained 4-bedroom, 4-bathroom detached home offers over 2,500 sq. ft. of living space plus a fully finished basement. Designed with both comfort and functionality in mind, its perfect for families looking to move right in or add their own design touches.The spacious eat-in kitchen features ample counter space, extra pantry storage, and a walkout to your private backyard oasis with new fencing ideal for morning coffee or evening barbecues. A formal dining room makes family gatherings easy, while the cozy family room with fireplace is perfect for relaxed evenings. Need a quiet retreat? The separate living room provides just the right space for reading or unwinding. Granite flooring compliments the foyer, main floor bathroom and front hall areas with hardwood flooring in the living and dining room. Upstairs, the primary suite boasts a custom walk-in closet and updated ensuite bath. Three additional bedrooms, each with generous closet space, share a large double-sink bathroom. The finished basement is an entertainers dream with a recreation room, wet bar, extra bedroom, full bath, and plenty of storage perfect for hosting, guests, or extended family.Lovingly cared for by its original owner, this home is steps from top-rated schools (Willowbrook PS, Thornlea SS, St. Renée & St. Robert), minutes to Bayview Ave, Hwy 404/407, community centres, parks, restaurants, and shopping. The upcoming Yonge North Subway Extension, with stations planned at Steeles, Royal Orchard, and Clarke, will add even more convenience. Don't miss the chance to own this move-in ready family home in an incredible Thornhill location. Book your private showing today. (id:60365)
Unit 12 - 12-14 Lytham Green Circle
Newmarket, Ontario
Direct from the Builder, this townhome comes with a builder's Tarion full warranty. This is not an assignment. Welcome to smart living at Glenway Urban Towns, built by Andrin Homes. Extremely great value for a brand new, never lived in townhouse. No wasted space, Rarely available for sale, three bedroom, three bathroom Includes TWO parking spots (One EV) and TWO lockers. Brick modern exterior facade, tons of natural light. Modern functional kitchen with open concept living, nine foot ceiling height, large windows, quality stainless steel energy efficient appliances included as well as washer/dryer. Energy Star Central air conditioning and heating. Granite kitchen countertops. Perfectly perched between Bathurst and Yonge off David Dr. Close to all amenities & walking distance to public transit bus terminal transport & GO train, Costco, retail plazas, restaurants & entertainment. Central Newmarket by Yonge & Davis Dr, beside the Newmarket bus terminal GO bus (great accessibility to Vaughan and TTC downtown subway) & the VIVA bus stations (direct to Newmarket/access to GO trains), a short drive to Newmarket GO train, Upper Canada Mall, Southlake Regional Heath Centre, public community centres, Lake Simcoe, Golf clubs, right beside a conservation trail/park. Facing Directly Towards Private community park, dog park, dog wash station and car wash stall. visitor parking. Cottage country is almost at your doorstep, offering great recreation from sailing, swimming and boating to hiking, cross-country skiing. The condo is now registered. (id:60365)


