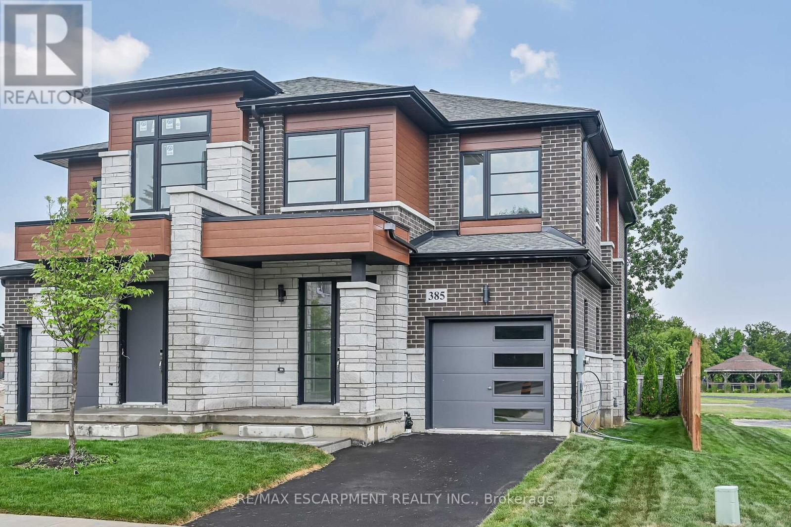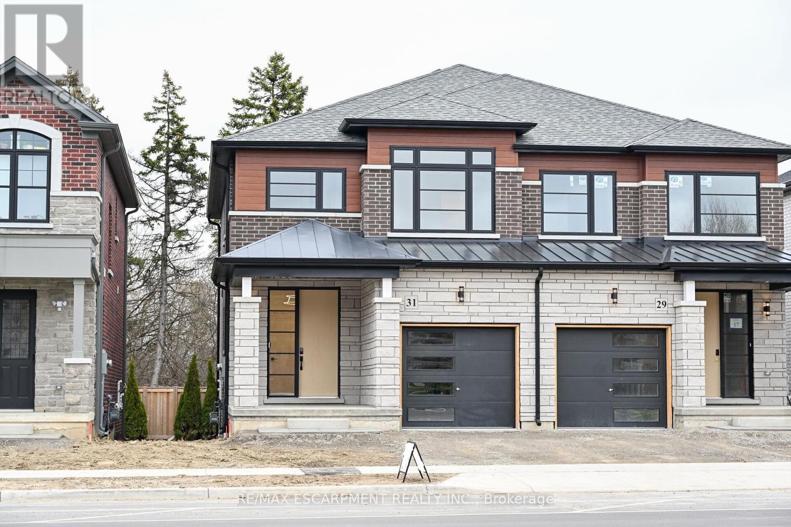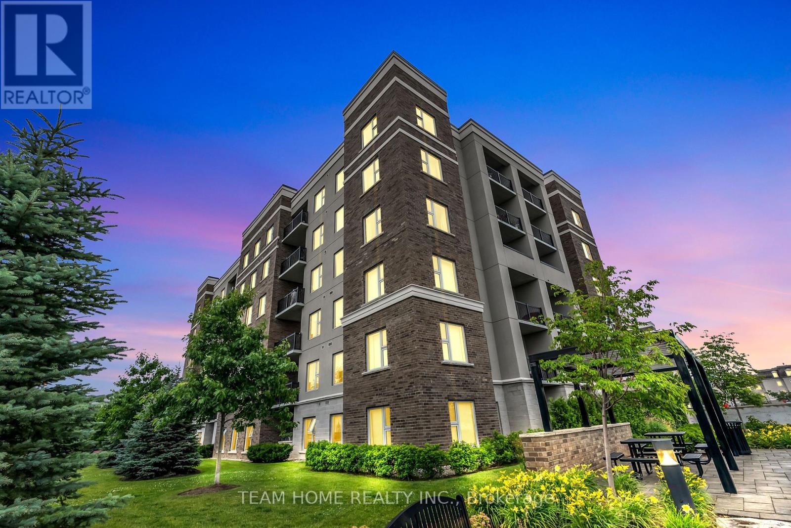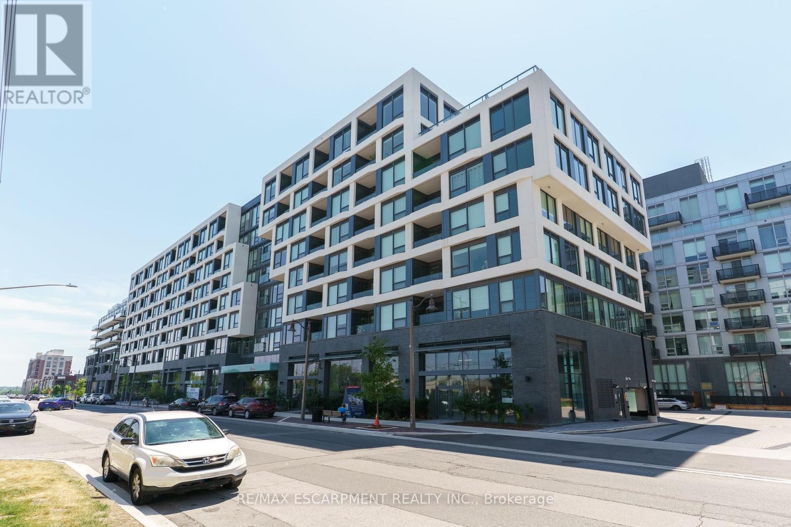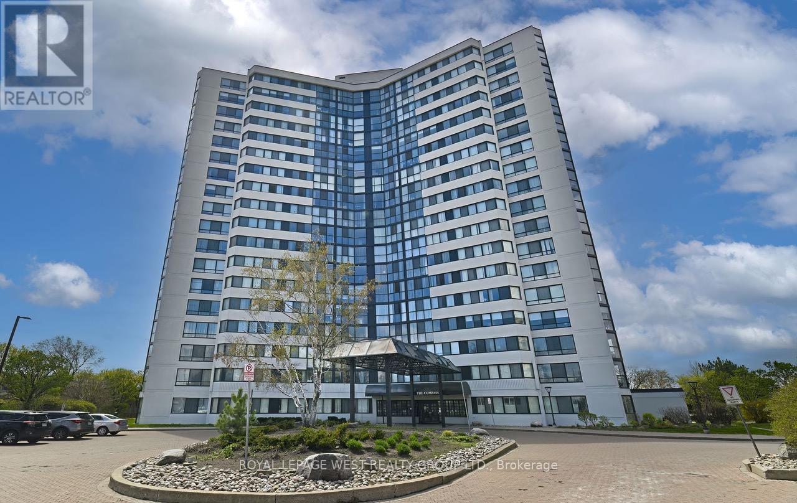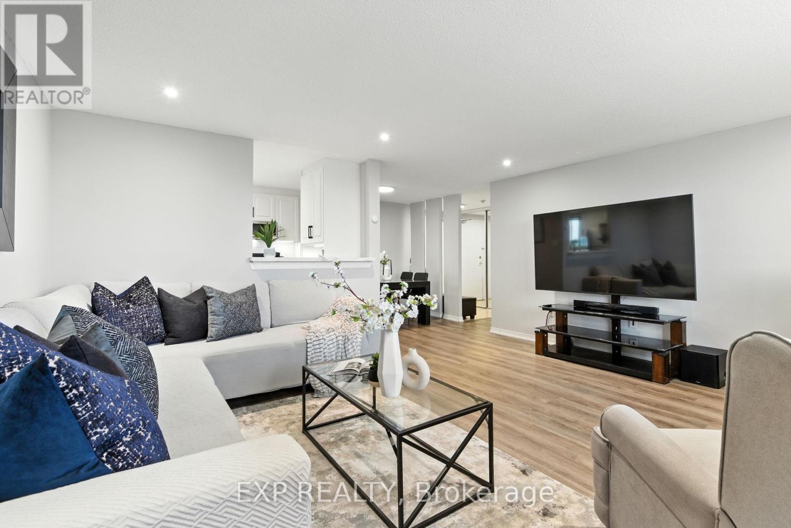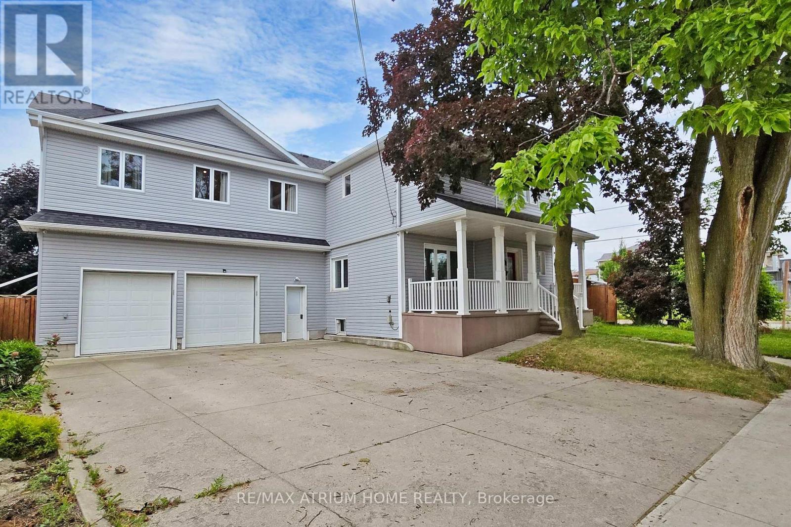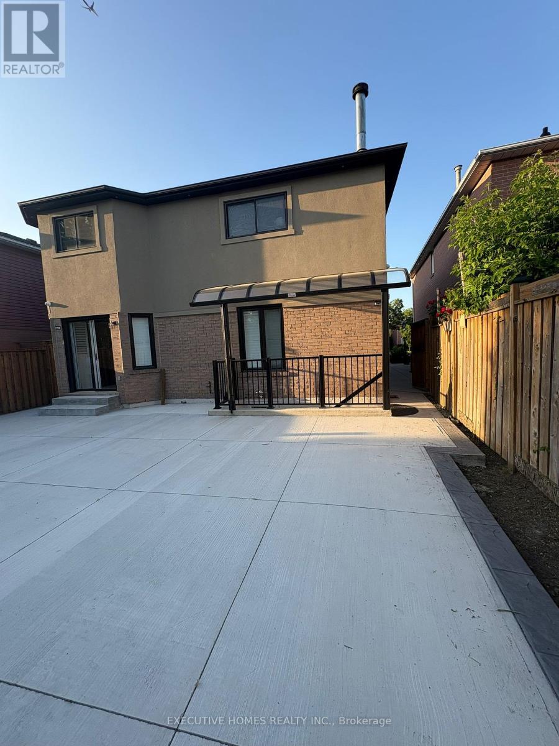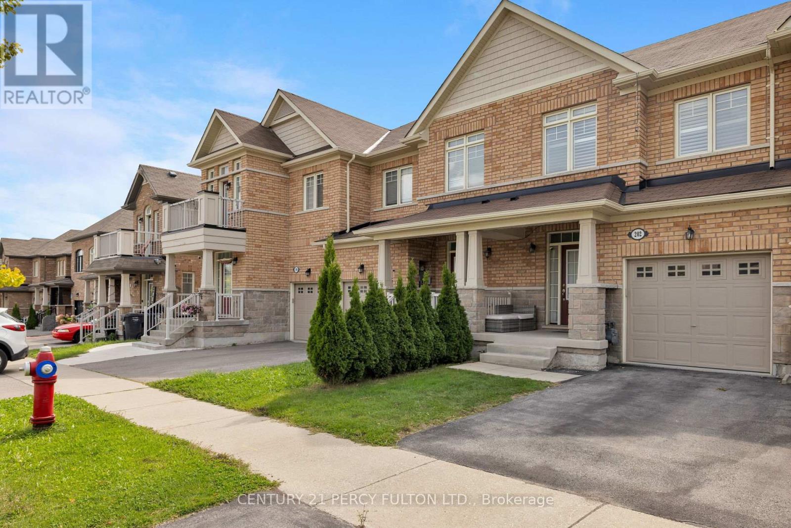385 Limeridge Road E
Hamilton, Ontario
The LOTUS Model - Style, Comfort & Function in One Beautiful Package! Step into 1,472 sq. ft. of thoughtfully designed, upgraded living space in this charming open-concept home. The upper level offers 3 generously sized bedrooms, including a serene primary retreat complete with a private ensuite and the convenience of upper-level laundry. The upgraded kitchen features sleek quartz countertops and opens directly to a rear deck - perfect for relaxing or entertaining - leading to a fenced and treed backyard just waiting for those summer BBQ's. Tucked away on a quiet cul-de-sac in one of Hamilton Mountains most desirable neighbourhoods, this rare opportunity is brought to you by an award-winning builder known for exceptional craftsmanship and quality materials. Located just steps from Limeridge Mall and close to everything you need, this home combines the best of location and lifestyle. (id:60365)
31 Kingfisher Drive
Hamilton, Ontario
The Model Home. Presenting a rare opportunity to reside in an exclusive, premier mountain location in Hamilton. This brand new executive semi-detached home, meticulously constructed by Award winning builder, exudes luxury and quality. Just steps away from Limeridge Mall, this small enclave offers unparalleled convenience and prestige. This stunning 1,777 sq. ft. three-bedroom, 2.5-bathroom home features 9ft ceilings and exquisite upgrades. This home is the Builders own model home and is simply perfect. The incredible upgrades showcase the top-tier craftmanship and materials. Flexible closing available. (id:60365)
140 Evans Avenue
Toronto, Ontario
Spacious 3 bedroom 2.5 bathroom home offering well designed living space. The property features open concept main floor with a kitchen and generous dining area. Elegant Living Rm W/Custom Cabinetry Around The Fireplace, Hardwood Floors, Pot Lights. Sunny Kitchen overlooking Yard, with good Cupboard & Counter Space & Centre Island. Main floor Laundry And 2Pc Washroom. Good size Bdrms With Great Closet Space. Sunroom on 2nd floor Excellent For an Office or Sitting Area. Finished Rec Room & 3Pc Washroom. Located in a sought after neighborhood offering convenient access great schools, parks, shopping, transit and major highways. (id:60365)
119 Torbarrie Road
Toronto, Ontario
Bright & Spacious End-Unit Townhome Feels Like a Semi! Sought-after Hogan Model in New Oakdale Village with **open-concept living, **private covered balcony, and **professionally finished basement. Features **stainless steel appliances, **oak stairs, **granite counters, **upgraded hardwood floors and**fresh paint throughout! **Family room was converted into 2 extra bedrooms (previously rented for income). Convenient built-in garage with rear entry, with added driveway spot. Steps to parks, minutes to Hwy 400, Hwy 401, TTC. NOTHING TO DO- JUST MOVE IN! (id:60365)
220 - 610 Farmstead Drive
Milton, Ontario
This condominium features open concept kitchen, large living area, 9 ft. ceilings, 2 bed, 1.5 bath, open balcony, storage locker, and 1 parking space. Steps to the bus stop, walkable distance to restaurants, schools, parks, walk-in clinic/pharmacy, and hospital. Close to many grocery stores, few kms from highway, and 15 mins drive to conservation parks that offer summer and winter activities. All in all a desirable location!! This property comes with great building amenities such as Party room, Gym, Zen garden, fenced pet area, Car wash, and more! (id:60365)
614 - 2450 Old Bronte Road
Oakville, Ontario
Welcome to one of Oakvilles most distinctive new buildings, The Branch, just completed last year and unlike anything else in town. This stylish sixth-floor suite offers panoramic views of the Westmount community from your own private balcony, giving you a peaceful backdrop to your daily life. Inside, the space is bright and thoughtfully laid out with 9-foot ceilings, floor-to-ceiling windows, and an open-concept design that feels both modern and inviting. The kitchen features sleek white cabinetry, with a built-in fridge and dishwasher that blend seamlessly behind cabinet-matched facades clean, minimalist, and elegant. But what truly sets this building apart are the exceptional amenities that rival luxury resorts: an Olympic-sized swimming pool and a full-scale fitness centre not just a small room with a few weights both overlooking an expansive outdoor terrace. Host unforgettable gatherings in the indoor/outdoor BBQ kitchen and party room, or book one of the guest suites for overnight visitors. You'll also find a dog washing station, secure parcel delivery room, library-style foyer, and beautifully designed entertainment lounges. Set in the heart of the Preserve, you're surrounded by parks, trails, shopping, and great schools all within easy reach. Whether you're a first-time buyer, downsizer, or investor, this is your opportunity to own in one of Oakvilles most impressive and unique new communities. (id:60365)
Ph04 - 1360 Rathburn Road E
Mississauga, Ontario
This superb corner penthouse unit located in the heart of prestigious Rathwood community across from Rockwood shopping mall boasts breathtaking panoramic views. The spacious layout features open concept living and dining room with floor-to-ceiling windows, two large sized bedrooms with primary ensuite bathroom and walk-in closet. Modern kitchen with pot lights, stainless steel appliances, granite counter and backsplash. Custom high-end engineered hardwood floors throughout. Convenient ensuite laundry with extra storage space. New furnace 2025. This unit includes also one parking space and storage locker. (id:60365)
514 - 6720 Glen Erin Drive
Mississauga, Ontario
MOVE-IN-READY! Discover Modern Comfort In This Beautifully Cared-For Corner Unit In Mississaugas Most Desirable Location! This 2 Bedroom, 1 Bathroom End Unit Condo Is Move-In Ready And Filled W/ Modern Upgrades! Enjoy Carpet-Free Living W/ New Luxury Vinyl Plank (LVP) Floors (Jul 2023), A Fully Renovated Kitchen (Dec 2024) Featuring Quartz Countertops, Backsplash, New Microwave W/ Exhaust, Deep S/S Sink, Extra Pantry, And Under-Cabinet Lighting. The Open-Concept Dining And Living Area Is Enhanced By Dimmable Potlights (2023) And Slim 15 LED Ceiling Lights With Adjustable Color Temperature (Sep 2024). A Private Balcony Reveals Clear Southern Views. Additional Features Include A Newly Installed Air Conditioner/Heat Pump (Jul 2025) W/ A 7-Year Warranty Included, A 4-PC Washroom W/ Bidet (2023), And The Convenience Of An In-Suite Washer/Dryer Unit (2024) And In-Suite Storage Equivalent To The Size Of A Standard Locker. This Unit Also Comes With 2 Exclusive Parking Spaces (1 Covered, 1 Surface) And 2 Bike Storage Spots. Hydro, Heat, And Water Are All Included In The Maintenance Fee, Offering Worry-Free Living! At Hallmark Place, Residents Enjoy Excellent Amenities Such As A Heated Outdoor Pool And A Fully Equipped Exercise/Gym Room, Party Room, Visitor Parking, Security System, Bike Storage, All Utilities Included: Heat, Electricity, Water. Conveniently Located Close To HWY401 403 407, Credit Valley Hospital, Meadowvale Town Centre, GO Millcreek Station, GO Meadowvale, Heartland Town Centre, Parks, Reputable Schools, A Community Recreation Centre And So Much More! This Condo Offers The Perfect Balance Of Comfort, Convenience, And Lifestyle. (id:60365)
1242 Alexandra Avenue
Mississauga, Ontario
Client RemarksAttention Investors, Builders, Renovators! Huge Severed Lot In Lakeview, Ready To Build Two Newly Designed 2750 Sqft 4 Bd Houses. Spacious Sun-Filled Home On A Wide Lot, Close To Many Sought After Schools & Waterfront Trails. Enjoy This Open Living Space With Oversized Island, Perfect For Entertaining. Escape To The Massive Upper Family Room, With High Ceilings, Endless Windows And A W/O To Balcony To Enjoy Summer Nights . Spacious Bedrooms And An Extra Den Provide Ample Living Space, Combined With An Inlaw Suite In The Basement (id:60365)
Lower - 5952 Grossbeak Drive
Mississauga, Ontario
This fully renovated 2-bedroom basement apartment features a bright, modern layout with brand-new appliances and private ensuite laundry. Enjoy the convenience of a separate entrance, with all utilities and Wi-Fi included. Perfectly located near major highways, GO Bus routes, parks, and shopping centres, this home offers both comfort and easy access to nearby amenities. (id:60365)
1811 - 215 Sherway Gardens Road
Toronto, Ontario
Welcome to this highly desirable 1 Bedroom + Den, 1 Bath suite in the sought-after One Sherway community! This beautifully designed unit features a spacious open-concept living and dining area, perfect for entertaining. The spacious bedroom includes a massive double closet, and the separate den area is ideal as a home office or guest room. Enjoy a modern kitchen with granite countertops, breakfast bar, and ample cabinet space! Step out onto the open balcony and take in breathtaking, unobstructed views of the Toronto skyline, Lake Ontario, and CN Tower. Resort style amenities include indoor pool/hot tub, sauna, fully equipped gym & yoga room, party room, visitor parking and 24/7 concierge. This unit is just steps to Sherway Gardens Mall, TTC, scenic trails, beach access, and major highways. 1 parking spot & 1 locker included. Tenant to pay hydro & internet. (id:60365)
202 Sky Harbour Drive
Brampton, Ontario
Meticulously cared for by its original owners and now available for the first time. This spacious 3 bedroom 4 bathrooms, over-1500 sq ft townhouse offers an incredible blend of cozy comfort and modern functionality. From the moment you step inside, the bright and open-concept main floor with hardwood floors throughout invites you in, perfect for both daily living and entertaining. The heart of the home flows seamlessly to a fantastic outdoor oasis, where a beautiful paver stone patio and a raised deck provide the ideal setting for summer barbecues and peaceful mornings. Retreat upstairs to the generous master suite, your private sanctuary complete with a walk-in closet and an ensuite bathroom. Two additional well-sized bedrooms and another full bathroom ensure ample space for everyone. The surprises continue downstairs in the finished basement and fourth bathroom, offering fantastic additional living space or convert into another bedroom! Nestled in a prime location with every amenity you could desire just moments away and major highways, this is more than just a house! This home is ready for its next chapter! (id:60365)

