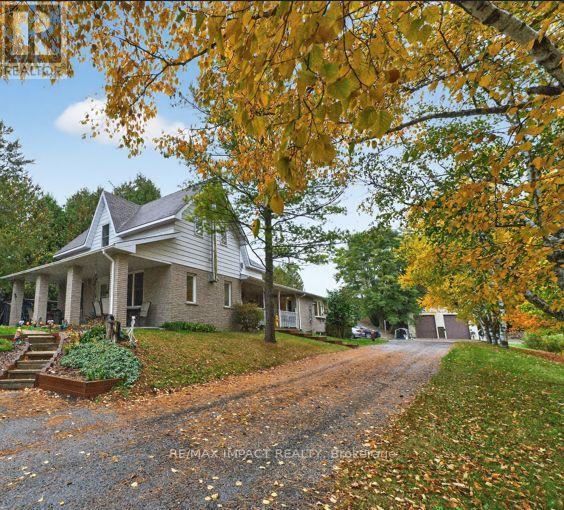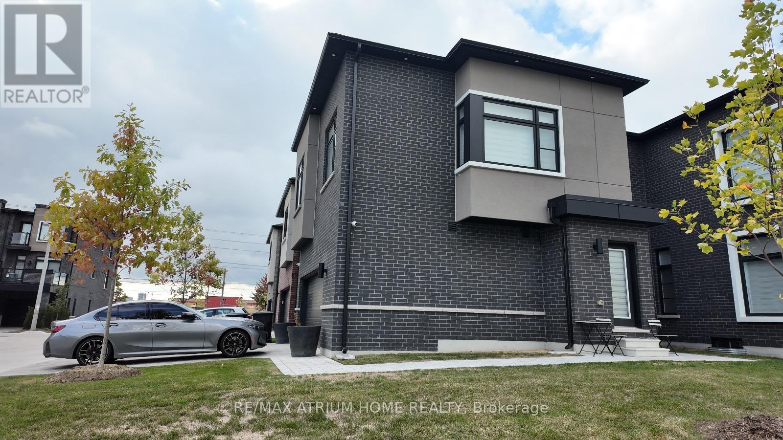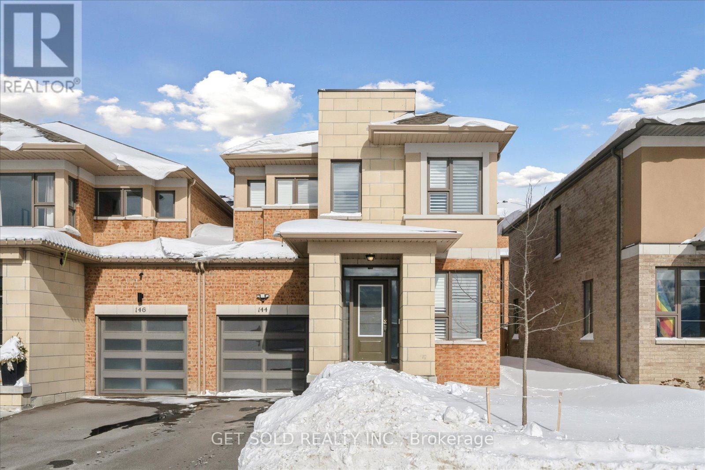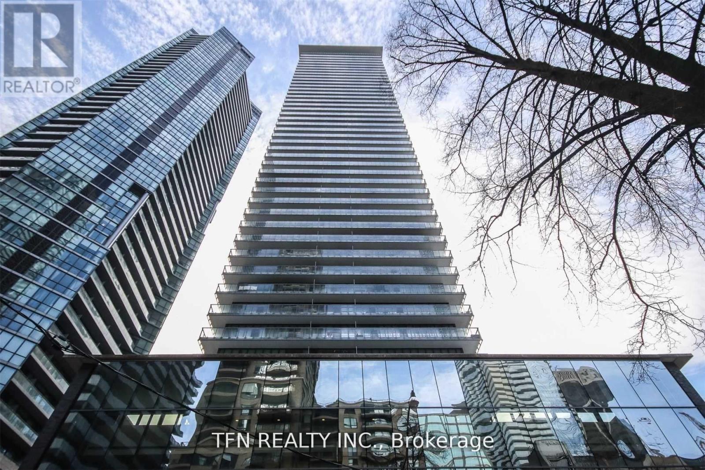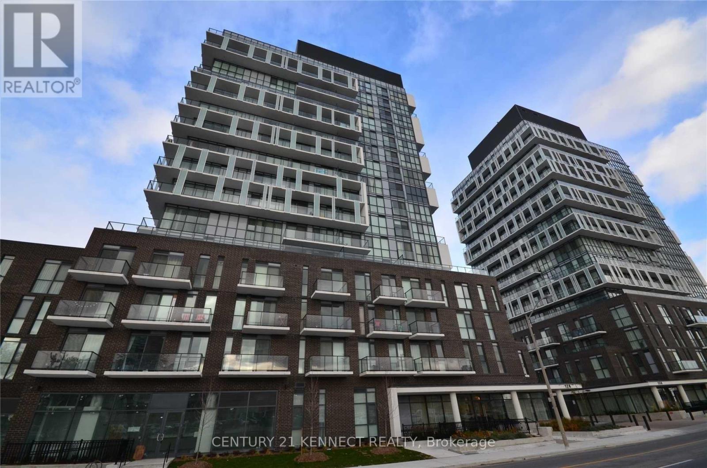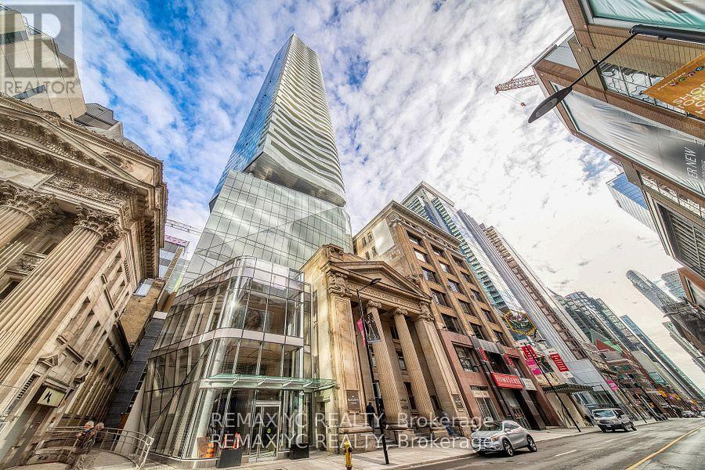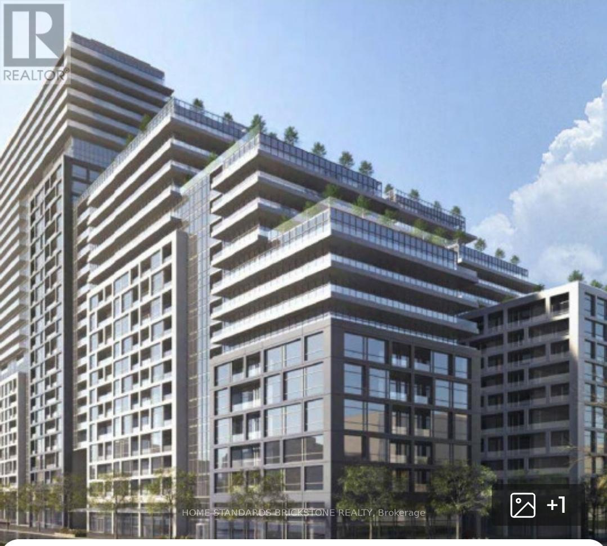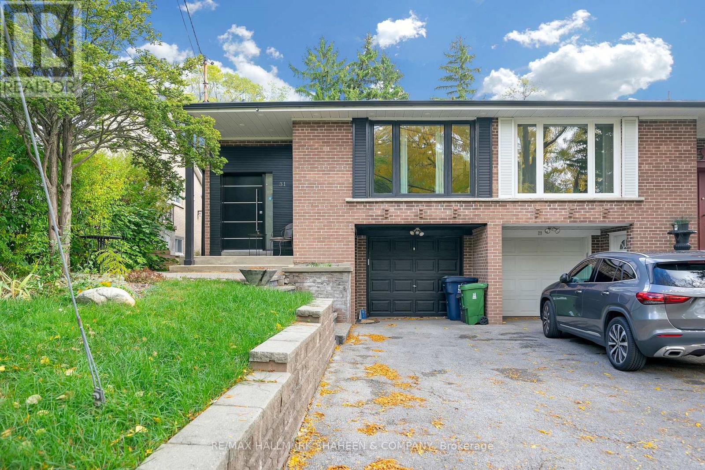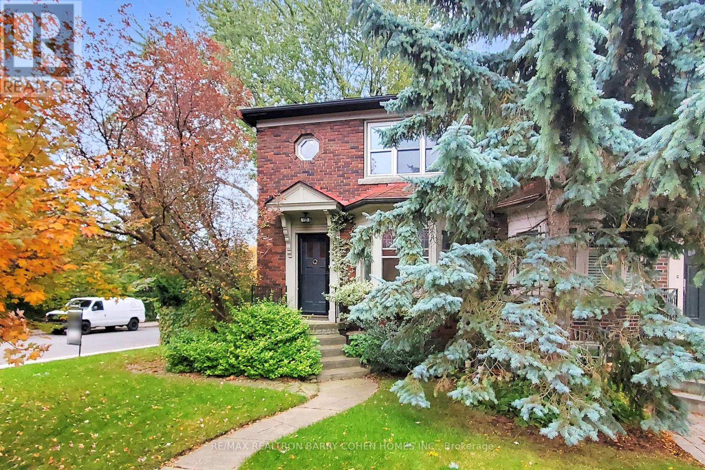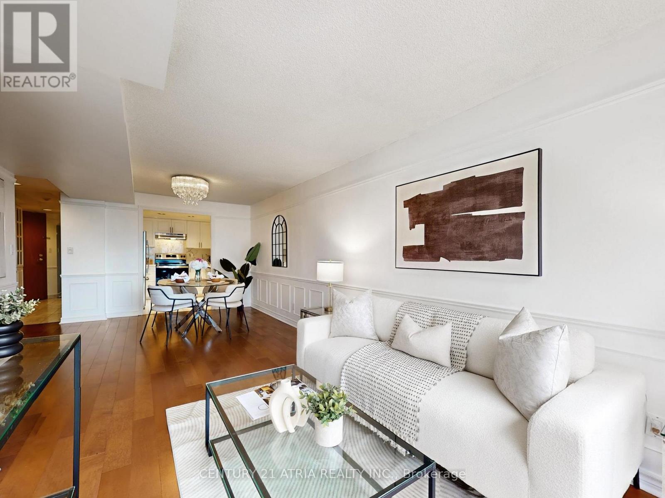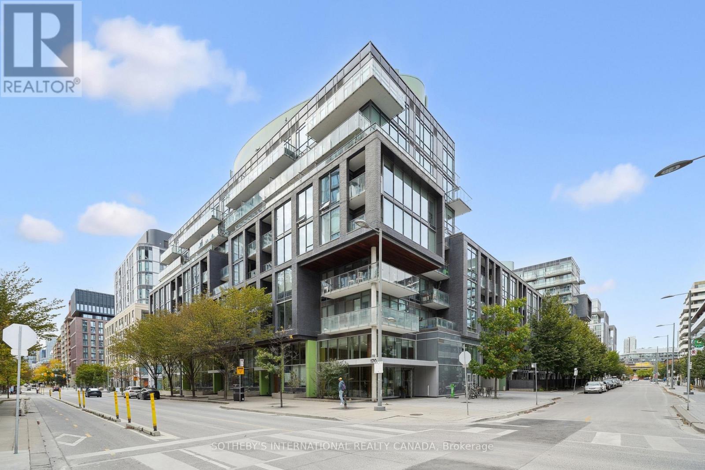272 Raglan Road W
Oshawa, Ontario
Picturesque, Peaceful, Country Living just minutes from the 407. This Spacious two-story home sits on 13.67 Scenic Acres. Set Back from the road surrounded by mature trees. Owner currently rents the front 3 bedroom section of the house for $1,750/per month plus heat and hydro, tenant would like to stay, vacant possession is possible. Large primary rooms, one pellet stove, one wood stove. Have your in-laws live in the open concept 1 bedroom lower level area with separate entrance, property enjoys large open space with lean to shed where horses have resided. Workshop, metal sided, 31x30', fully insulated, heated, hydro, water. Loft on upper right side, two 10x14' overhead doors, ample parking, & access from both roads. Property has large areas of manicured lawns. Included; 2 propane furnaces 2021, two electric water heaters 2021, two air conditioner units 2021, fenced in dog run. Home roof is 2014. (id:60365)
5 Norbury Crescent
Toronto, Ontario
Rare Prime Location - Brand New Luxury Home! Welcome to this stunning 3,353 sq. ft. Don Villa Corner, crafted by the renowned Madison Group with premium upgrades throughout. Soaring 10-foot ceilings on the main floor and oversized windows flood the space with natural light, creating an open and sophisticated feel.The gourmet kitchen features stainless steel appliances, quartz countertops, a large walk-in pantry, and a servery connecting to the formal living/dining area-perfect for entertaining. The spacious family room flows seamlessly from the kitchen, offering a warm gathering space for everyday living.Upstairs, most bedrooms include walk-in closets and private en-suite bathrooms for maximum comfort and privacy, ideal for multi-generational living, guest accommodation, or a home office.Located in a high-demand Scarborough neighbourhood, minutes from Scarborough Town Centre, schools, parks, restaurants, banks, Scarborough General Hospital, Hwy 401, and transit.This is a rare opportunity to lease a move-in-ready luxury home in one of Scarborough's most desirable communities. (id:60365)
144 Vanier Street
Whitby, Ontario
Welcome To 144 Vanier St, Whitby. This 4 Bedroom, 3 Bath Home Is less Than 4 Years Old And Just Linked By The Garage. Enter This Modern Link And Into An Open Concept Main Floor Featuring Laminate Floors, Kitchen With Centre Island And Walk Out To Rear Yard. This Boasts 4 Bedrooms And 2 More baths Upstairs As Well As Convenient Upstairs Laundry. Basement Is Awaiting Your Design. Close To Big Box Stores, Public Transit At Doorstep And Located In A Family Friendly Neighbourhood. This Home Is Being Sold Under Power Of Sale. (id:60365)
3805 - 33 Charles Street E
Toronto, Ontario
Great Location!!! 2+1 Bdrm Unit With Parking And Locker.Total Living Space Of 1420 Sq.F. (1204 Sq.F Interior Space With 216 Sq.F. Balcony). Unobstructed View. Den Can Be Used As An Office Or 3rd Bdrm.Recently Replaced Floor Throught. Great Location.Walking Distance To Yorkville,Shops.Restaurants,Subway,U Of T!Luxury Amenities-Concierge,Pool,Rooftop Patio,Party Room And More! (id:60365)
1205 - 128 Fairview Mall Drive
Toronto, Ontario
Connect Condos, Bright, Spacious Corner Suite, 798 Sq Ft + 2 Balcony, Corner Unit W/Nw Views, Move In Condition, Next To Fairview Mall, Convenience To All, Easy Access To 401/404Dvp, Don Mills Rd, Sheppard Ave, At Your Door Steps, Minutes To Library, Subway Station, Will Save You Tons Of Time In Your Daily Routine, Urban Amenities, Outside Patio, Wifi Lounge, Games Room. (id:60365)
5104 - 197 Yonge Street
Toronto, Ontario
Prime Location in the Heart of Toronto - Yonge & Queen! 51st Floor! Experience luxury living in one of Toronto's most sought-after locations. Situated on the 51st floor, this spacious1-bedroom unit offers a bright, unobstructed east-facing view and a highly functional layout. The large bedroom features a built-in closet and benefits from natural light through a clear window that connects to the open-concept living area. The living, dining, and kitchen areas are seamlessly integrated, featuring built-in appliances and an adjustable center island - perfect for both everyday living and entertaining. Located directly across from the Eaton Centre and steps from Queen Subway Station and the P.A.T.H., this residence offers unbeatable convenience. Walking distance to the Financial District and Toronto's South Core. Plus, the upcoming Ontario Line will add even greater connectivity. ** One Locker Included (id:60365)
603 - 70 Princess Street
Toronto, Ontario
Welcome to your next home at the highly coveted Time and Space Condos-a vibrant, nearly new community perfectly situated in the heart of downtown Toronto. This east-facing 2-bedroom, 2-bathroom suite offers exceptional walkability, surrounded by cafés, shops, restaurants, and parks. The Toronto Public Library sits right next door, with a grocery store conveniently located across the street. St. Lawrence Market and the Distillery District are just minutes away, and the TTC and PATH Network are easily accessible.Inside, you're greeted by soaring 9-ft smooth ceilings, wide 7" premium laminate flooring, and modern porcelain tiles. The chef-inspired kitchen features full-size appliances, including a counter-depth fridge, built-in cooktop, and wall oven, elevated by under-cabinet lighting and custom roller blinds. Two walkouts to a full-length balcony create a seamless indoor-outdoor lifestyle.Additional conveniences include a generous laundry room and maintenance fees that even cover WiFi. Residents enjoy an impressive lineup of five-star amenities-from an infinity-edge pool with private cabanas, outdoor games zone, BBQ areas, and lounge spaces, to indoor favorites like a yoga/pilates studio, theatre, state-of-the-art gym, party room, and more. Experience the very best of downtown living-comfort, convenience, and luxury all in one place. (id:60365)
302 - 625 Sheppard Avenue E
Toronto, Ontario
AMAING & UNBEATABLE INVESTMENT OPPORTUNITY!!!!! This stunning brand-new studio condo unit situated in the super convenient prestigious Bayview & Sheppard area. Thoughtfully designed with sleek modern finishes, a bright open-concept layout, and premium built-in appliances, this stylish suite delivers exceptional comfort and contemporary living. Enjoy the best of city convenience in a truly prime location-just steps to transit and Bayview Subway Station, with quick access to the 400-series highways. Minutes from Bayview Village, upscale shops, cafés, and some of the area's finest restaurants, this condo offers unparalleled lifestyle and value. (id:60365)
Bsmt - 31 Lochinvar Crescent
Toronto, Ontario
Bright & Newly Renovated 2-Bedroom Basement in Parkwoods-Donalda, a beautifully updated 2-bedroom unit in one of North York's most convenient pockets near York Mills & Don Mills. This freshly space is clean, bright, and ready to move into, just bring your bed and clothes.The suite comes furnished with a TV, couch, coffee table, and dining set, and features large windows, a full kitchen, and in-suite laundry. Enjoy quick access to major highways, nearby shopping, and everyday essentials.A perfect turnkey home for someone seeking comfort, convenience, and value in a great neighbourhood. (id:60365)
155 Parkhurst Boulevard
Toronto, Ontario
Welcome to 155 Parkhurst Blvd, a beautifully renovated and meticulously maintained 3-bedroom, 2-bathroom home in the heart of South Leaside. Set on an expansive lot with a rare private drive at the back, this residence blends timeless character with modern comfort. A bright breakfast nook overlooks the open-concept family room, creating a warm and inviting hub for everyday living. Formal living and dining rooms offer elegant spaces for entertaining, while the family room's walkout opens to a covered deck with an outdoor kitchen featuring a built-in grill and fridge. Beyond, a landscaped south-facing garden and patio set the stage for effortless summer gatherings. Upstairs, three generous bedrooms provide comfort and flexibility, highlighted by a remarkable primary bathroom with heated floors for a spa-like retreat. The lower level extends the living space with a finished recreation room and built-in shelving. Two additional rooms, each with closets, can be used as a study, guest room, home office, or playroom. A small mudroom adds practical storage, and a side entrance provides direct access to the basement, enhancing functionality. Additional highlights include a large attic for storage and a custom-built cedar shed. Ideally located within the coveted Bessborough school district and steps to local shops, cafes, and parks, this home presents a rare opportunity to enjoy family living in one of Leaside's most desirable neighbourhoods. (id:60365)
Sph108 - 28 Hollywood Avenue
Toronto, Ontario
Hollywood Plaza Sub-Penthouse-level suite Approx 920 sq ft interior South clear view Large 1+den layout Upgraded kitchen Newer laundry Parking + locker included Utilities, cable + internet in fee Steps to North York Centre StationThis penthouse-level residence at 28 Hollywood Ave, Toronto offers a generous layout, bright south exposure and direct access to everything Willowdale has to offer. With approx. 920 sq ft of interior space, it stands out as one of the building's largest one-bedroom plus den floor plans, providing comfort for daily living and flexibility for work or guests. The open concept design connects the living, dining and kitchen areas smoothly, making the home feel spacious and easy to furnish. The upgraded kitchen adds functionality and style, and the newer washer and dryer bring extra convenience.Oversized windows frame clear south views and steady natural light throughout the day. The enclosed den features full walls and a door, offering privacy for a home office or quiet study space. The primary bedroom is well-sized with strong closet storage and room for larger furnishings. A well-kept bathroom and move-in ready finishes complete the interior.Hollywood Plaza offers a solid list of amenities including a gym, indoor pool, concierge, party room, rooftop areas and visitor parking. Parking and locker are both included, and the maintenance fee covers all utilities along with cable TV and high-speed internet. The location delivers excellent transit access with North York Centre Station steps away, along with Empress Walk, groceries, dining, parks and community services. The North York Central Library and civic facilities are also close by, creating a convenient and connected setting.A spacious, bright and well-located Sub-penthouse-level suite in one of Willowdale's most accessible pockets. (id:60365)
S318 - 455 Front Street E
Toronto, Ontario
Welcome to the award-winning Canary District Condos! This stylish 2+1-bedroom split-plan unit is a rare offering, boasting an exceptional floor plan. This bright, contemporary, and adaptable 858 sq. ft. residence exemplifies superior condominium living, featuring floor-to-ceiling windows and hardwood flooring throughout. The sleek, modern kitchen is equipped with high-end appliances, and the open concept living area provides access to a spacious balcony, ideal for relaxation or entertaining and the versatile +1 area can be readily customized to suit individual needs. The primary bedroom offers a tranquil sanctuary with ample closet space and an en-suite bathroom. The second bedroom serves effectively as a guest bedroom or a combined bedroom/office. With an additional four-piece bathroom and in-suite washer/dryer, this home is ideally suited for those who appreciate functional and flexible living without compromising on quality, efficiency, or comfort. This unit includes a conveniently located parking spot, bicycle rack, and two lockers for supplementary storage. This location is truly exceptional, providing diverse offerings for all. Highlights include the Diamond Jubilee Promenade with a splash pad, Underpass Park featuring a playground, basketball court, and skateboard park, and Corktown Common, an 18-acre park with a marsh, expansive lawns, urban prairies, playground areas, a splash pad, and inviting features such as a fireplace, permanent barbeque, and large communal picnic table. Canary District Condos are within walking distance of George Brown College, the state-of-the-art YMCA, The Distillery District, Leslieville, and St. Lawrence Market. With a Walk Score of 93, residents are also in proximity to trendy restaurants, cafes, and boutique shops. Commuting is effortless via the 504A King Streetcar that stops at King Subway Station, buses, and Union Station, with easy and quick access to the DVP & Gardiner Expressway. (id:60365)

