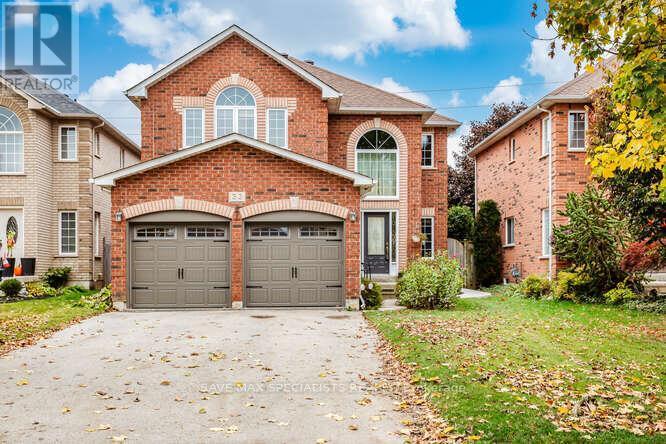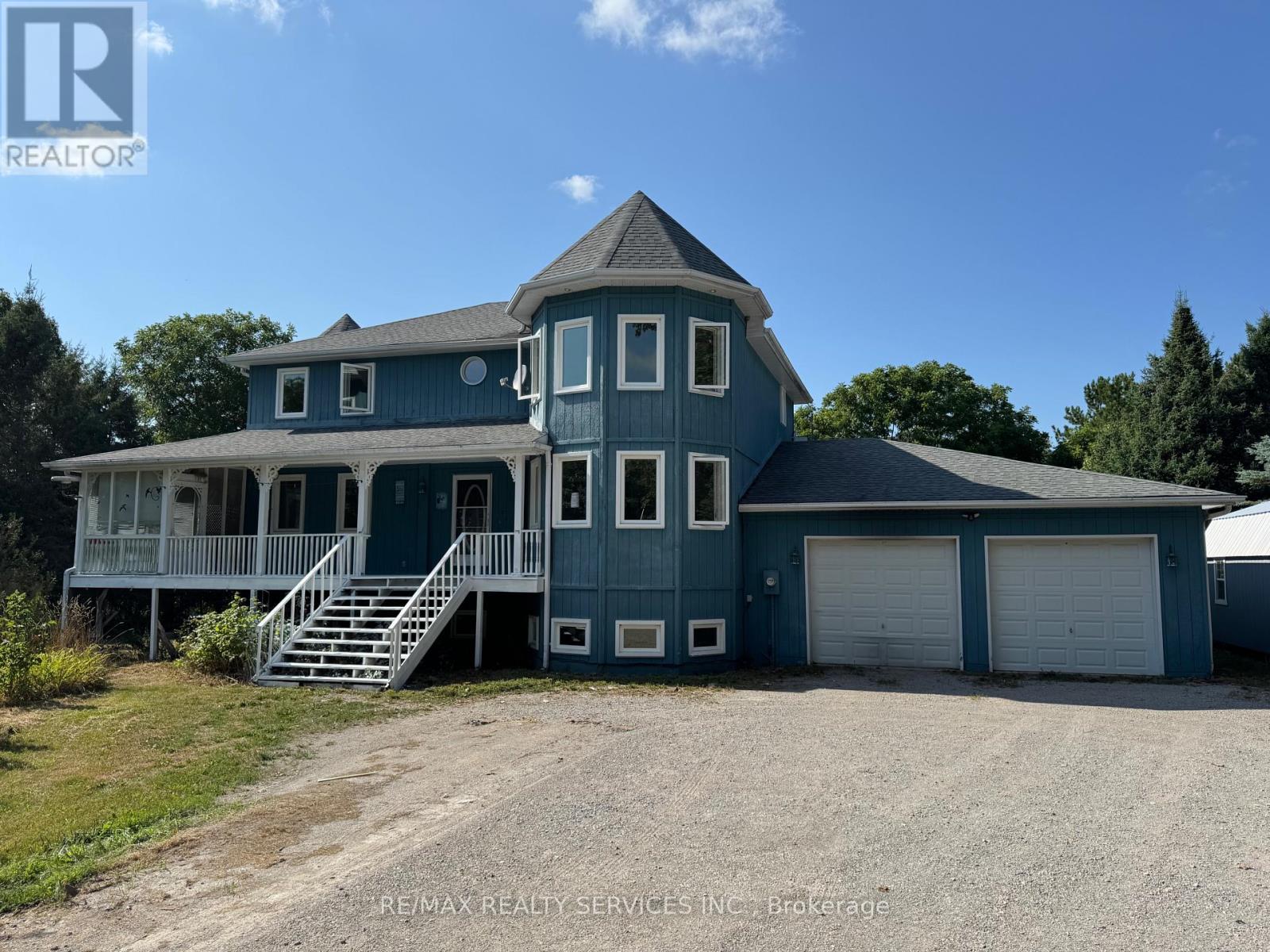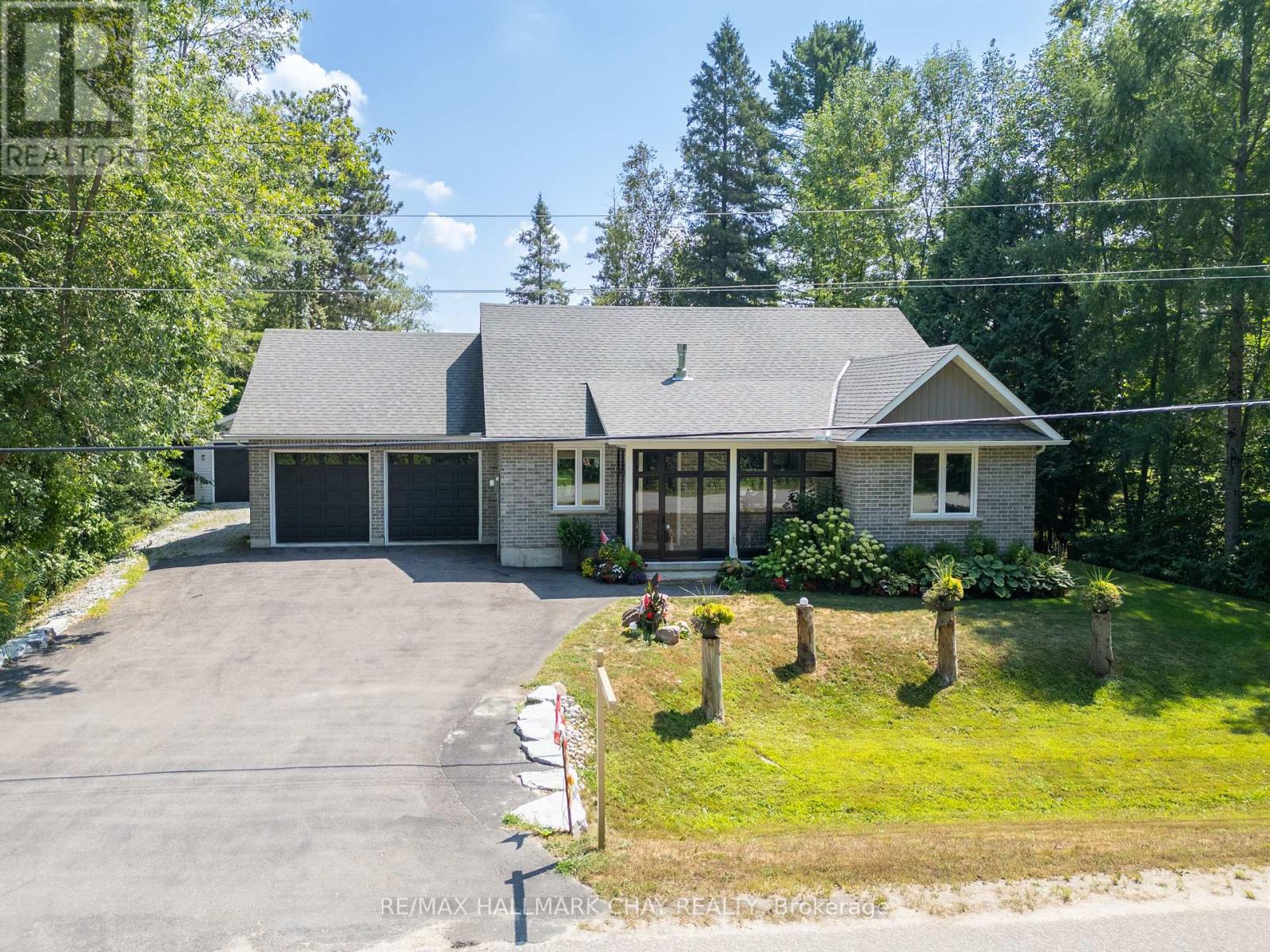33 Early Street
Halton Hills, Ontario
Legal Basement with spacious and modern 2-Bedrooms and 1-Bathroom. Kitchen is equipped with appliances. The Living Area is perfect for entertaining guests. Bedrooms are generously sized with closet space. The unit has its own private Entrance and Shared Laundry. Located in a Desirable Neighborhood, close to Local Amenities, Schools, and Parks. (id:60365)
440 - 2450 Old Bronte Road
Oakville, Ontario
The Branch Condos in Oakville - Perfect for young professionals or students. Conveniently located near Oakville Trafalgar Memorial Hospital, Sheridan College, shopping, banks, groceries, and public transit. Easy access to Hwy 407, 403, and QEW. Enjoy nearby hiking trails and Bronte Creek Provincial Park. Premium amenities include a landscaped courtyard with BBQs, alfresco dining area, gym & yoga studio, indoor pool, rain room, sauna, party rooms, games/rec room, and 24-hour concierge. A must-see opportunity! (id:60365)
219 - 210 Sabina Drive
Oakville, Ontario
Available From 1st November , 2025 OR Possibility from September 2025 Possession. Oakville's Low Rise Condominium By Great Gulf, Boutique Living in Oakville's Trafalgar Landing This Is The Large Bedroom + Den ( Good Size Den )with An Open BalconyWith 1 Parking Underground. 755 Sqft 9' Ceilings, Wide Open Concept Living And Dining Room. ClearView, Bright, Close To 403/407, New Oakville Hospital, Steps From Grocery. Shops, Nature Trails And Pond Party Room And Visitor Parking Prefer No Pets No Smokers, ,Job Letter, Credit Score, 2 CurrentPay stubs References And Id's, Work Permits And New Immigrants Are Welcome ! (id:60365)
1811 - 2645 Kipling Avenue
Toronto, Ontario
Welcome to this spacious 3-bedroom, 2-bathroom condo featuring a bright and open-concept layout designed for comfortable living. Enjoy the convenience of in-suite laundry and ample living space to suit a variety of lifestyles. Ideally situated within walking distance to schools,Albion Mall, grocery stores, parks, banks, places of worship, and public transit. Commuting isa breeze with quick access to Highways 401 and 427, just 7 minutes away, and only a 10-minute drive to Pearson Airport or 15 minutes to Kipling Station. A wonderful opportunity to live in a well - connected and vibrant community. (id:60365)
1811 - 2645 Kipling Avenue
Toronto, Ontario
Welcome to this spacious 3-bedroom, 2-bathroom condo featuring a bright and open-concept layout designed for comfortable living. Enjoy the convenience of in-suite laundry and ample living space to suit a variety of lifestyles. Ideally situated within walking distance to schools,Albion Mall, grocery stores, parks, banks, places of worship, and public transit. Commuting is a breeze with quick access to Highways 401 and 427, just 7 minutes away, and only a 10-minute drive to Pearson Airport or 15 minutes to Kipling Station. A wonderful opportunity to live in a well - connected and vibrant community. (id:60365)
206 Maurice Drive
Oakville, Ontario
Welcome to 206 Maurice Drive, in the heart of Kerr Village in Central Oakville. This sprawling corner lot boasts 2 Driveways and attached garage with custom built in storage sheds. Ideal set up with full suite in lower and separate entry through breezeway/covered rear porch. Inviting front porch, interlocking driveway/walkway, decorative Columns and newer vinyl siding welcome you home! Step inside the bright main floor open to the living room with Gas Fireplace and original Oak hardwood flooring through main level, under newer broadloom and laminate floors. 3 ample bedrooms and 4pc bath upstairs with a 4th bedroom and 3pc bath in the lower level. Built in 1953, well maintained and updated/upgraded with newer Vinyl Casement style windows throughout(most operational), Furnace&A/C replaced in 2013 and newer roof, reshingled in 2017. All interior doors updated to 800 series style, and updated main bath includes push button flush toilet, pedestal sink and Jacuzzi bathtub, with a decorative Niche feature in the hallway. Newer White kitchen cabinets and white appliances in kitchen accented with newer Laminate flooring and tile backsplash. Step down to the lower suite with Newer 3 piece bathroom, 4th bedroom and Rec room with corner Gas Stove, all bright with natural light from deep windows. Extended outdoor living with large front porch and expansive rear Covered porch to the Garage and 2nd driveway from Deane Ave. Newer steel insulated garage door with inside access to both side sheds. Perfect for extended family, guests and rental income on both levels. Located just steps from parks, shops, the lakefront, and with easy access to the GO Train, this home combines lifestyle and location with huge opportunity for future development. (id:60365)
168 Hummingbird Hill Road
Oro-Medonte, Ontario
Living here is like being on vacation every day! This stunning 4+2 bedroom, 4-bathroom home is nestled on a picturesque 1-acre lot, offering a private and tranquil setting with exceptional amenities. The front of the home greets you with timeless curb appeal, featuring a double garage, a covered front entrance with stone and wood accents, and a huge wrap-around porch thats perfect for relaxing or entertaining. One section of the porch is transformed into a charming screened-in Muskoka-style room, allowing you to enjoy the outdoors without the bugs an ideal space for morning coffee, evening wine, or quiet reading time. Step inside to find a bright, welcoming interior with spacious principal rooms, perfect for family living and entertaining. The lovely 4-season sunroom offers peaceful views of the landscaped grounds, while the homes versatile layout provides in-law suite potential for multi-generational living or guest accommodations. The property features extensive landscaping, mature trees, and plenty of space for gardens, play areas, or future outdoor projects. For the hobbyist or those working from home, you'll appreciate the 200-amp service, ample storage, and flexible spaces throughout. Located in a fantastic four-season playground, you'll have beaches and boating just minutes away in summer, fishing in the spring and fall, skiing in winter, and endless nearby trails for hiking, biking, and snowmobiling all year long. Whether you're hosting family gatherings, unwinding in your private Muskoka room, or heading out for an adventure, this property offers the perfect balance of comfort, style, and lifestyle. Move-in ready and thoughtfully maintained, its a rare opportunity to own a slice of Oro-Medonte paradise. Book your private showing today and start living the life you've always imagined! (id:60365)
7249 Davy Drive
Ramara, Ontario
Located on the serene Black River in Ramara Township, this beautiful brick bungalow, built in 2018, offers the perfect blend of comfort, style, and waterfront living. Step into the spacious, screened-in front porch a welcoming space to enjoy the peaceful surroundings. Inside, the open-concept layout features vaulted ceilings and a bright, airy living space that includes a large living room with a double-sided gas fireplace, a dining area, and a modern kitchen with quartz countertops, stainless steel appliances, and an induction stove.The kitchen and dining room feature expansive windows and a French door walkout to a covered patio with scenic river views ideal for entertaining or relaxing outdoors.The waterside primary suite includes a walk-in closet and a 4-piece ensuite. Two additional bedrooms offer comfortable accommodations, with one enjoying the warmth of the shared double-sided fireplace. Heated large-format ceramic tile flooring runs throughout, providing cozy year-round comfort. A 3-piece main bathroom features a spacious walk-in shower. Unwind in the private outdoor hot tub after a day on the river. This property also includes a two-car attached garage with inside entry, plus a newer, oversized detached garage perfect for a workshop, storing another vehicle, or housing all your recreational toys. Enjoy direct river access for canoeing, kayaking, paddle boating, or boating from your own backyard. All this just minutes from Casino Rama, Washago, and Orillia. (id:60365)
46 Benson Drive
Barrie, Ontario
A GREAT STARTER OR RETIREMENT HOME ALL BRICK CONSTRUCTION ON LOVELY STREET WITH CLOSE ACCESS TO THE 400 AND SHOPPING EAT IN KITCHEN WITH WALK OUT TO DECK AND LANDSCAPED FULLY FENCED YARD THE FAMILY ROOM HAS COZY GAS FIREPLACE THE MASTER HAS 4 PC ENSUITE WITH SEPARATE SHOWER AND WALK IN CLOSET THE MAIN FLOOR LAUNDRY HAS INSIDE ENTRY TO DBL CAR GARAGE. PARTIALLY FINISHED BSMT WITH 3 PC BATH AND 2 MORE BEDROOMS (id:60365)
63 Raintree Crescent
Richmond Hill, Ontario
The Perfect Detached Home * 4 Spacious Bedroom & 3 Bathrooms * Premium Location of RichmondHill * Oak Ridges Community * Gorgeous Ravin View from Backyard * Timeless Layout* W/ Family Rm + Living Rm + Dining Rm * Separate Laundry * Access to Full Garage * Walk Out to Extended Deck From you Breakfast Area * Overlooking a Private Ravin * Walking Distance From Top Ranking Schools * Groceries * Public Transportation And More!! Perfect For All Families! Must See!! (id:60365)
26 Munro Crescent
Uxbridge, Ontario
Ideal for a Variety of Buyers - first time, downsizing or multigenerational living! This custom 1+2 bedroom layout offering 1,416 Sq Ft (per MPAC) plus approximately 1,125 sq ft of finished space in the basement sits on a beautifully landscaped lot in a sought-after Uxbridge neighbourhood. Built in 1986 and updated with care, this home features a separate side entrance to a finished lower level, offering excellent in-law suite potential. Enjoy the privacy of a fully fenced backyard, complete with a resurfaced deck (2020), Hydropool hot tub (2020), and a mature pear tree. Two sheds, one newer with a professionally installed retaining wall and base (2024), provide ample storage. The driveway, with hardscape interlock widening, (no sidewalk!) offers parking for 6, plus a 1.5 car garage with interior access, mezzanine storage, and direct entry to the mudroom and in-law suite. The Main level features hardwood floors, crown moulding, updated foyer tile (2025), and a spacious office with large front-facing window - easily converted to a second main floor bedroom. The open-concept kitchen/great room includes stainless steel appliances, gas range, custom pantry wall, wine rack, and patio slider (2021) to the deck.The primary suite includes a walk-in closet with custom organizers and a large 5-pc ensuite with double vanity. Finished lower level offers a cozy recreation room with gas fireplace, 3-pc bath with heated floors, two bright bedrooms, and a bonus kitchenette with storage perfect for extended family or guests. Close to schools, parks, and Uxbridge amenities. A rare, turn-key opportunity with room to grow and share. Other Updates include: Main Floor and Front Door Painting (2025), Roof (2022), Furnace, AC, Hot Water Heater, Air Cleaner, Insulation (2018) Utilities: Approx Totals for 2024 - Hydro $2,426.49, Gas $1,177.90, Water $800 - - See Features attached to Listing for Full Details. (id:60365)
2804 - 225 Village Green Square
Toronto, Ontario
Stunning 1 bedroom + den unit in Selene Condo by Tridel. 9' ceiling & laminate floor throughout. Bright & functional living/dining room with floor to ceiling windows, has amazing unobstructed park view. Close to Hwy 401/404, Ttc, Go transit, restaurants, Centennial College, U of T Scarborough, Agincourt mall & walking distance to Kennedy Commons. Excellent amenities: 24 hrs concierge services, gym, party/meeting room, sauna, games room, yoga, guest suite & visitor parkings. (id:60365)













