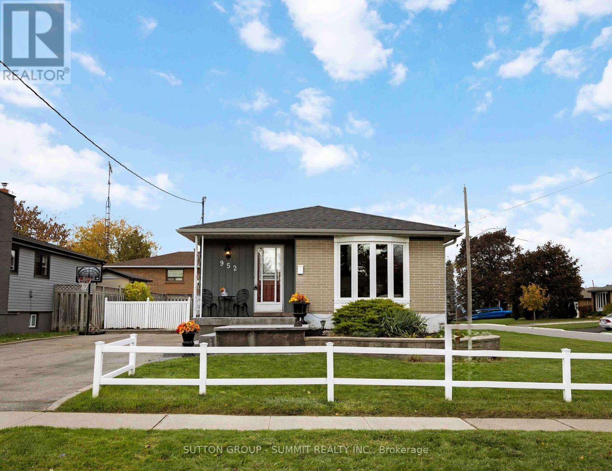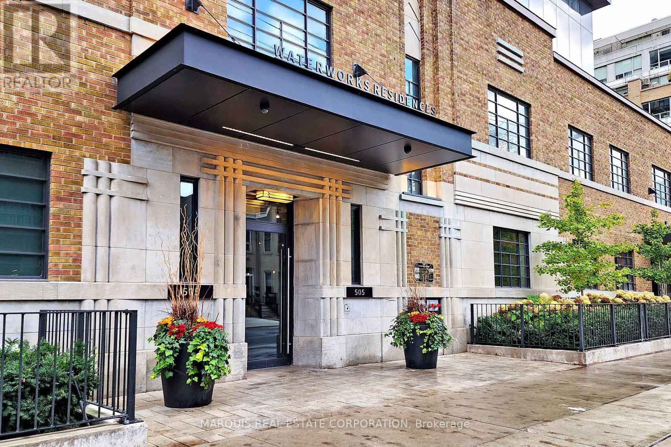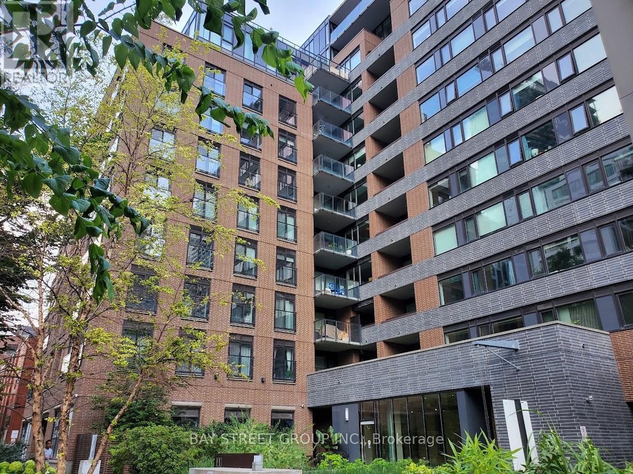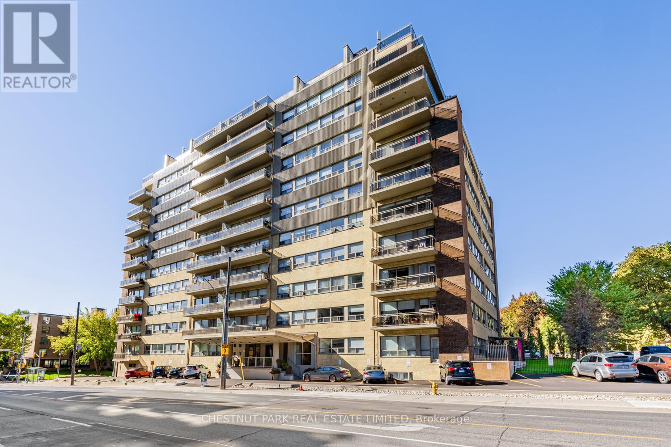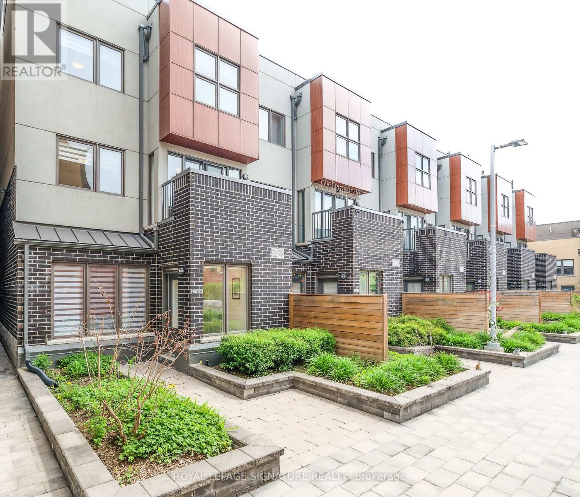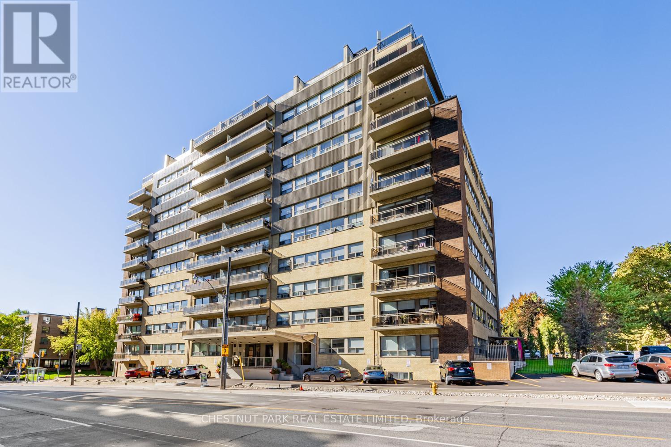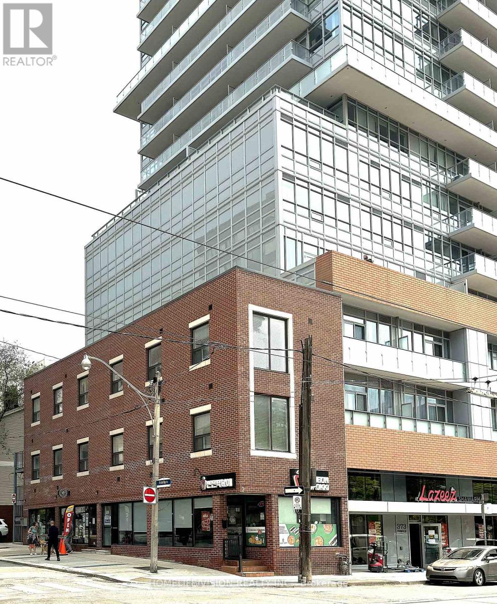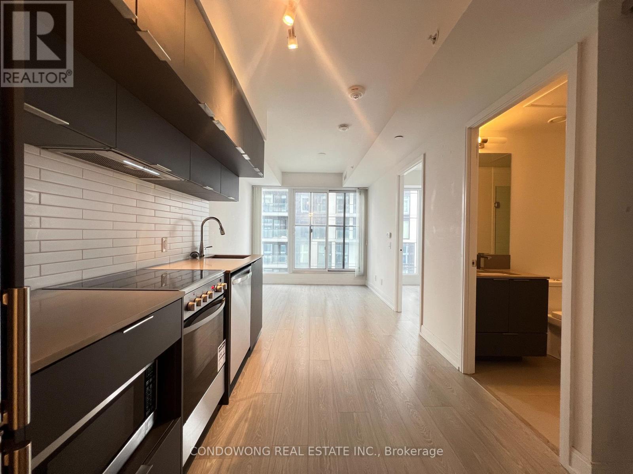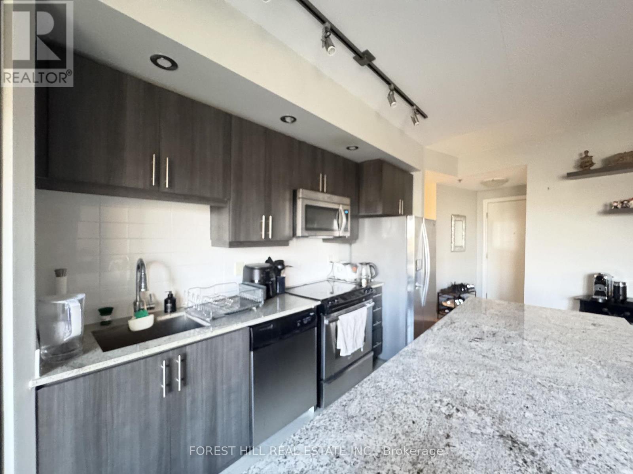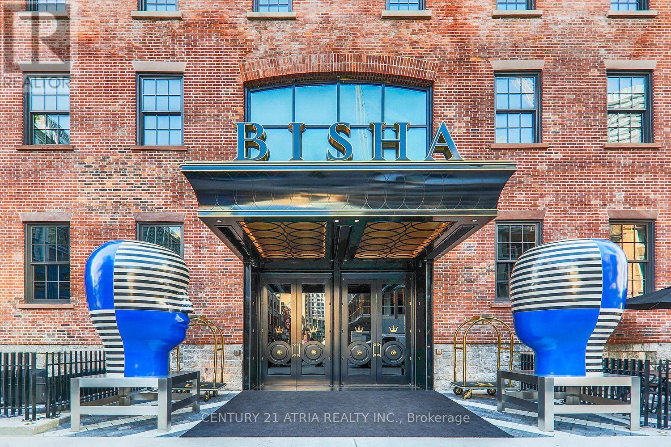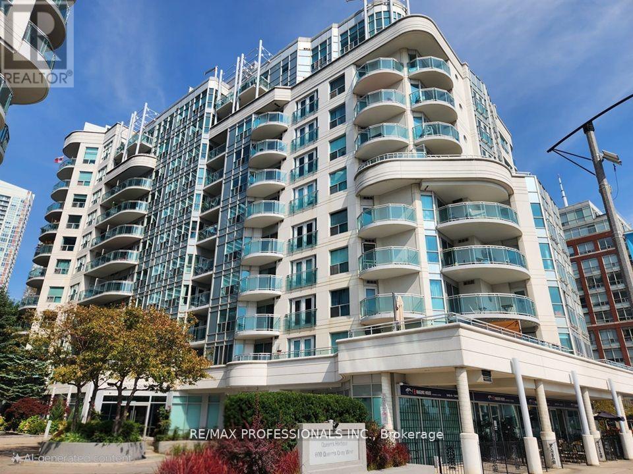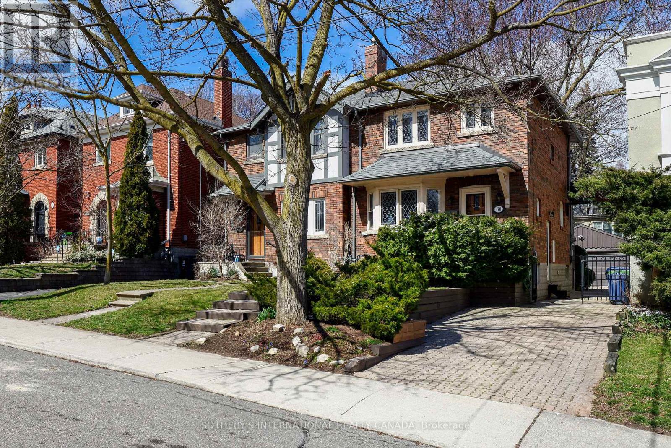952 Oklahoma Drive
Pickering, Ontario
Must See! Charming 3+2 Bedroom Bungalow Located In The Highly Sought-After West Shore Community. This Beautiful Corner Lot Offers A Spacious Front And Backyard, Perfect For Outdoor Enjoyment. Ideally Situated Steps From Frenchman's Bay Public School, Frenchman's Bay Marina & Park, And West Shore Beach, Allowing You To Enjoy Scenic Nature Trails, Parks, And Beaches Just Moments From Your Door. The Home Features Over 2,000 Sq. Ft. Of Total Living Space, Including A Finished Basement With Two Additional Bedrooms, A Separate Entrance, And A Large Family/Recreation Room-Ideal For An In-Law Suite, Growing Family, Or Additional Rental Income. Conveniently Located Minutes From Highway 401, Shopping Centres, And Recreational Facilities, With Excellent Schools Nearby (Public, Catholic, And French Immersion. Recent Upgrades Include A New Roof (2024) And Additional Water proofing For Peace Of Mind. Freshly Painted Throughout With Updated Electricals, Tons of Pot Lights, And A Refreshed Kitchen Featuring Newly Painted Cabinets. Massive Extended Driveway Made to Fit Up To 6 Cars. Don't Miss out On This Fantastic Opportunity To Join A Family-Friendly, Tight-Knit Community In A Quiet, Established Neighbourhood. (id:60365)
1222 - 0 Parking - 505 Richmond Street W
Toronto, Ontario
The Waterworks Condos, located at 505 Richmond Street West in Toronto, is a mixed-use residential building that integrates a heritage-designated industrial building with a contemporary 13-story condominium. Completed in 2021, the development by MOD Developments and Woodcliffe Landmark Properties is situated in the Fashion District and overlooks St. Andrew's Park. (id:60365)
307 - 400 Wellington Street W
Toronto, Ontario
Specious full furnished one bedroom unit with parking in stunning low rise Boutique Building. Located in the heart of downtown Toronto. Just step to public transit and close to many neighborhood amenities. A Financial and Fashion District; perfect for any Professional are looking for living in a sought after community. (id:60365)
105 - 2500 Bathurst Street
Toronto, Ontario
WELCOME TO 2500 BATHURST STREET, where timeless charm meets modern living in one of Toronto's sought after neighbourhoods. This beautifully appointed apartment offers a bright, open-concept layout designed for comfort and style. Step inside to discover spacious principal rooms, hardwood floors throughout and large windows that fill the space with natural light. The updated kitchen features sleek cabinetry, ample storage, and modern appliances- perfect for both everyday living and entertaining. The bedrooms are all very generously sized with plenty of closet space. The bathrooms have been tastefully updated with new finishes. Enjoy the convenience of ensuite laundry, parking, and secure building access. Just steps from public transit, schools, parks, shops, and dining along Eglinton West. Whether you're a young professional, mid-age professional, or downsizer, this home combines urban convenience with the warmth of a residential community. ROOM MEASUREMENTS NOT EXACT, TENANT TO VERIFY IN PERSON. Tenant pays hydro and water. (id:60365)
27 - 1972 Victoria Park Avenue
Toronto, Ontario
Discover this Stunning North York Townhome Boasting a Beautiful Courtyard Entry and Filled with Bright Western Light. The Main Level Features Extra High Ceilings and a Gorgeous Kitchen with Plenty of Storage. On the Second Floor you will find the Laundry & The Primary Bedroom which Offers a Versatile Den/Office/Nursery Space Complete with Both a Wall-to-Wall and a Walk-In Closet. On the Third Floor, You'll Find Two Generously Sized Bedrooms & a 4-Piece Bathroom. The Fourth Floor Opens onto the Spacious 235 sq ft TERRACE, Perfect for Entertaining. Minutes Walk to Broadlands Community Centre and Park. Outdoor Tennis and Skating, Beautiful Community Walking Paths. Donwoods Shops houses a Gem of a Grocery Store, Plus Shoppers, Dining and Fast Food Options and MORE. Convenience at its Best! Enjoy All the Area Has to Offer. Very Motivated Seller. (id:60365)
306 - 2500 Bathurst Street
Toronto, Ontario
WELCOME TO 2500 BATHURST STREET, where timeless charm meets modern living in one of Toronto's most sought after neighbourhoods. This beautifully appointed apartment offers a bright, open concept layout designed for comfort and style. Step inside to discover spacious principal rooms, hardwood floors throughout and large windows that fill the space with natural light. The updated kitchen features sleek cabinetry, ample storage, and modern appliances- perfect for both everyday living and entertaining. The bedrooms are all very generously sized with plenty of closet space. The bathrooms have been tastefully updated with new finishes. Enjoy the convenience of ensuite laundry, parking, and secure building access. Just steps from public transit, schools, parks, shops and dining along Eglinton West. Whether you're a young professional, mid-age professional or downsizer, this home combines urban convenience with the warmth of a residential community. TENANT TO VERIFY ACTUAL ROOM MEASUREMENTS. 8 FOOT CEILINGS. (id:60365)
201 - 377 Church Street Nw
Toronto, Ontario
One Bedroom + Den Unit - Newly Constructed Boutique Building Discover this beautiful, open-concept 475 sq. ft. (approx.) suite featuring high ceilings, expansive windows with an abundance of natural light. A low-rise walk-up in the Heart of Downtown Toronto. Enjoy urban convenience with Loblaws at Maple Leaf Gardens, shops, restaurants, eateries, and cafes just steps away. Excellent transit access includes walking distance to College Subway. Close to all downtown attractions including, the Eaton Centre, high-end shopping along Bloor St. and Yorkville as well as the Business/Financial District. Ideal for a professional. Non-smoking only. Listing salesperson is related to Landlord/Lessor. (id:60365)
5015 - 181 Dundas Street E
Toronto, Ontario
EXCELLENT LOCATION ON DUNDAS & JARVIS! ONE BEDROOM + DEN AT CENTRECOURT'S GRID CONDOS! TRANSIT WALK SCORE OF 100, STEPS TO TTC, SUBWAY, RESTAURANTS, BARS, SHOPPING, ENTERTAINMENT, UNIVERSITIES & MORE! (id:60365)
522 - 2756 Old Leslie Street
Toronto, Ontario
Spacious 931 SF 1+1 bed, 2 bath unit in maintained boutique 11-storey building at Bayview Village. Bright suite with 9 ft ceilings, spacious kitchen with island, wrap-around balcony, engineered hardwood thru out, and ample storage. Great amenities incl. indoor pool. Steps to TTC/GO. 1 Parking included.Close to 401/404/DVP, Ikea, Canadian Tire, Bayview Village & NYGH. (id:60365)
1107 - 88 Blue Jays Way
Toronto, Ontario
Welcome To This Great Floor Plan Maximizing Every Square Inch IN THE INFAMOUS BISHA HOTEL RESIDENCE! Larger 1 Bedroom Style With Extra Wide Entrance(+1 As Per Floor Plan) Giving Loads Of Opportunity For Storage Options/Office Desk Etc. Unit Facing South With Tons Of Sunlights. Open Concept, 9 Ft High Exposed Concrete Ceiling, Spacious Living Room. Well maintained and unit will be professionally cleaned after current tenant leave. Everything Right At Your Front Door. Ttc Acess, Endless Restaurants, Theatres & Shops As Well As The Prestigious Tiff Festival, Financial District! 24 Hour Concierge, Fitness Centre, Roof Deck, Swimming Pool,Hotel Restaurants & Bars, Business Centre &Meeting Rooms, Private Residents Lounge With Catering Kitchen &Wet Bar, Rooftop Infinity Pool, Cafe, Salon, Pet Services, Housekeeping Services. (id:60365)
1028 - 600 Queens Quay
Toronto, Ontario
Gorgeous 10th Floor Suite in Toronto's Prime Waterfront Queens Harbour Condos!!! This Beautiful & Rarely Offered 1 Bedroom Waterfront Unit Exudes Stunning Southwest Lake Views Oozing Tons of Natural Light Thru-Out! Featuring a Spacious & Efficient Layout w/ 9ft' Ceilings, Laminate Floors, an Open Concept Kitchen w/ Newer Stainless Steel Appliances & Sizable Breakfast Bar, this Unit has it All! Owned Parking & Locker. Unit Just Freshly Painted! Water, Heat, AC & Hydro Included in Maintenance Fees! Well Managed Condo w/ Superb Amenities: 24hr Concierge, Gym & Yoga Studio, Sauna, Party/Games Room, Library, 2 Guest Suites, Bike Storage, BBQ Terrace & Ample Visitor Parking. Enjoy the Best of Waterfront Downtown Living w/ Leisurely Park Walks Right at Your Door! Steps to the Marina, Bike Trails, Ferries, Harbourfront Centre, Union Station, Ttc, QEW, Rogers & Scotia Centre, CN Tower, the Entertainment District, Loblaws, LCBO, Restaurants, Cafes & So Much More! This is Waterfront Living at its Finest! (id:60365)
170 Cranbrooke Avenue
Toronto, Ontario
Fantastic location! A charming 3 bedroom, 2 bathroom family home located in the heart of Bedford Park. Updated bathroom, breakfast area, Large living/dining room, walk-out to a lovely backyard deck, Private Drive and detached double car garage. Just steps to fabulous amenities, shops and restaurants that Yonge Street has to offer. Easy access to the TTC, quick drive to the 401, surrounded by some of the top public and private schools in the city including John Wanless, Havergal, Lawrence Park, Crescent and more! (id:60365)

