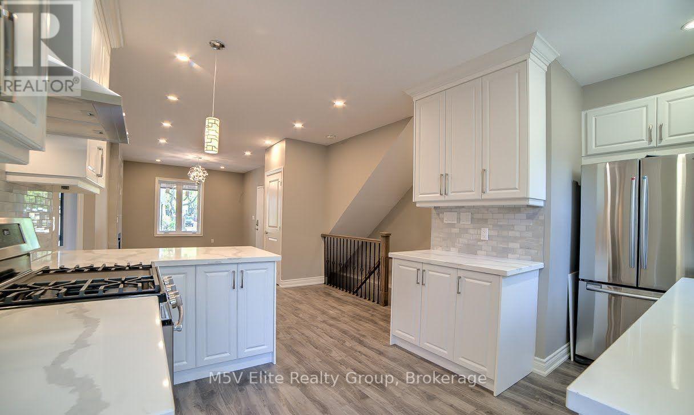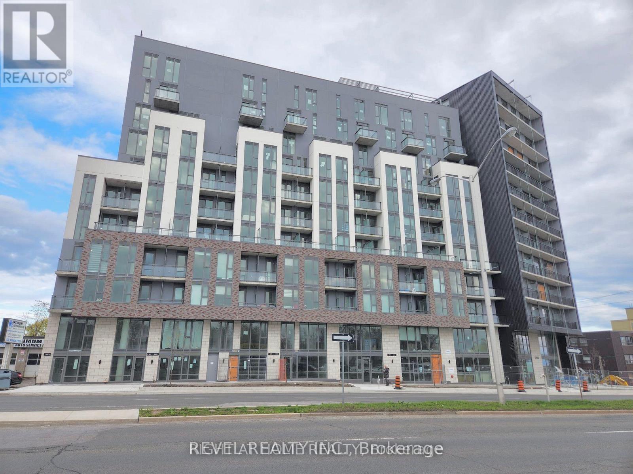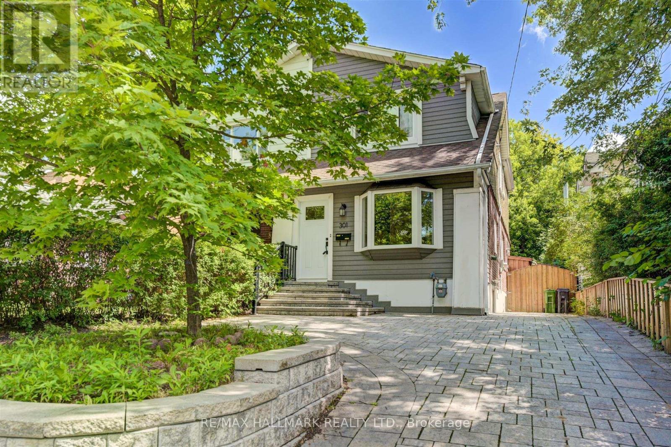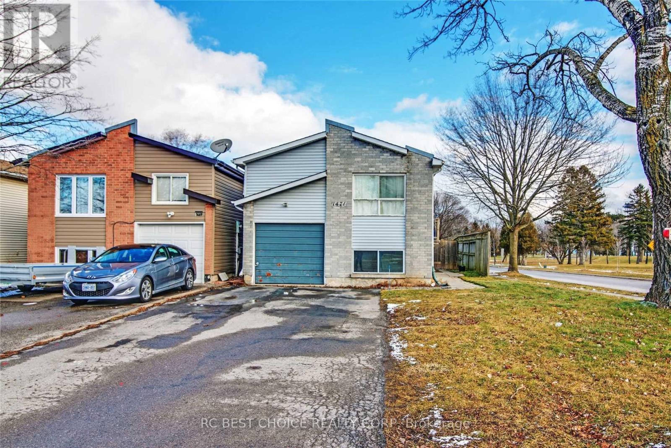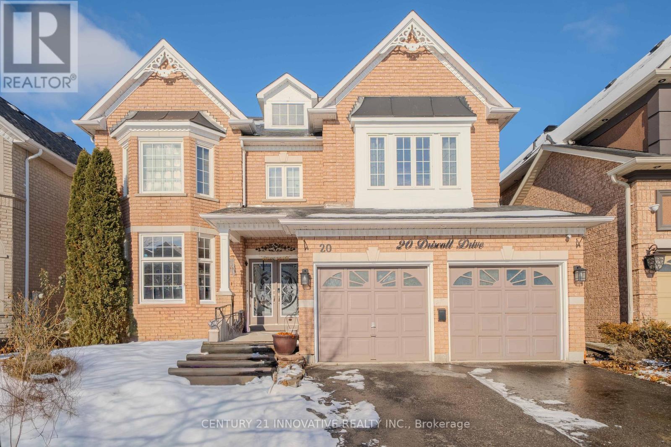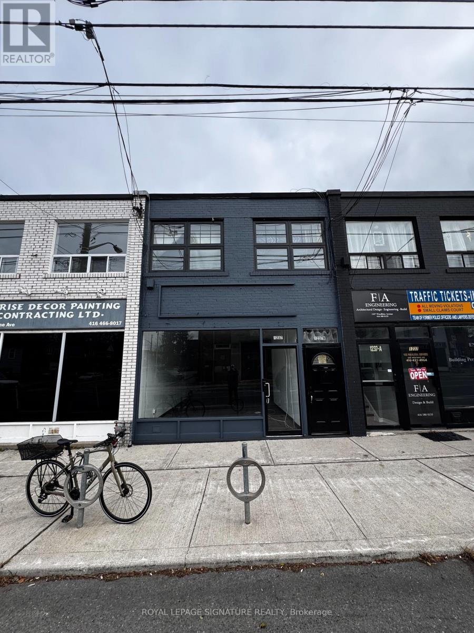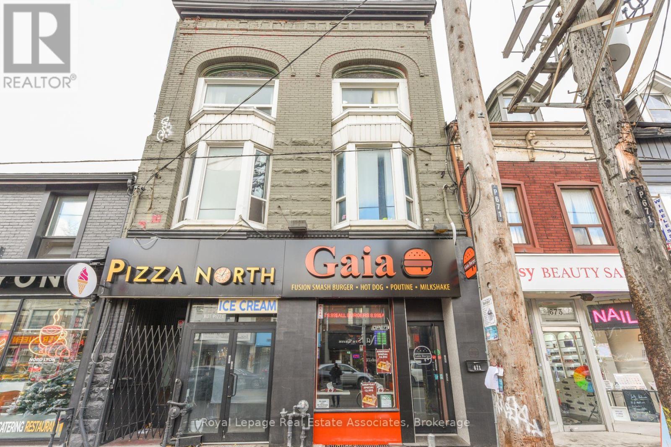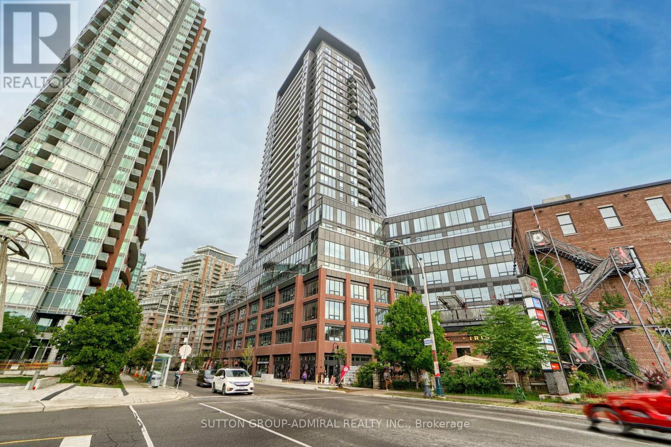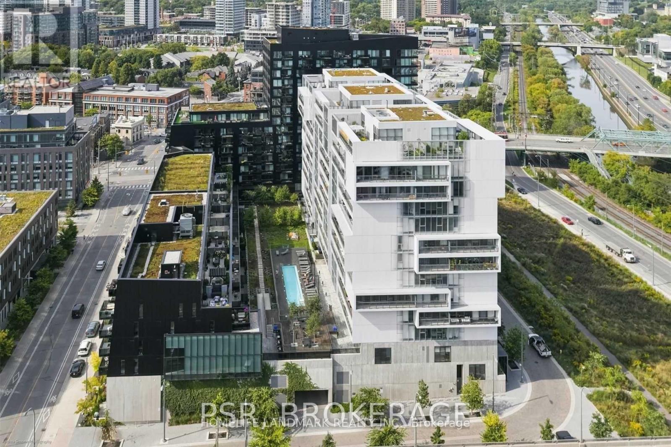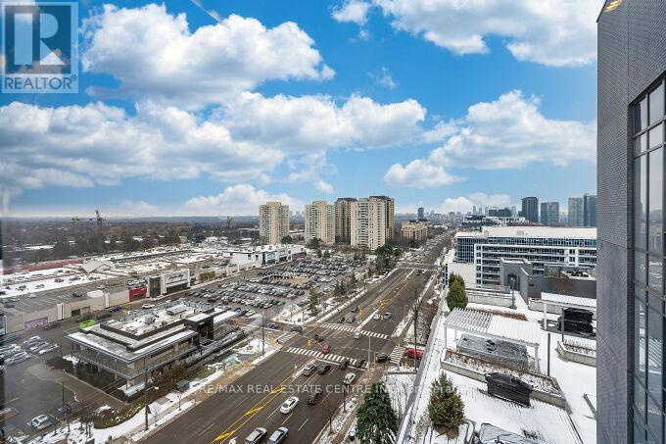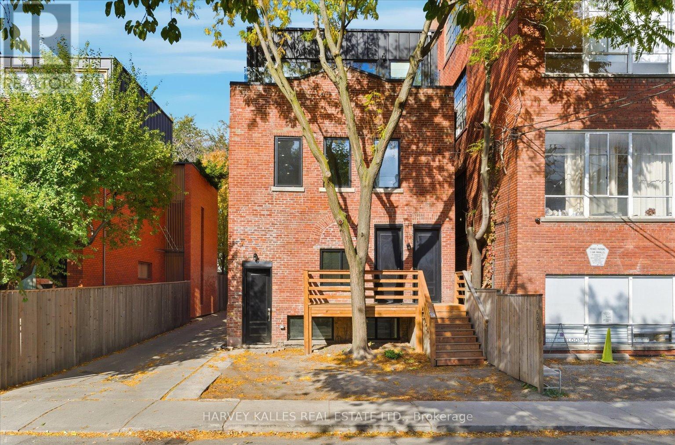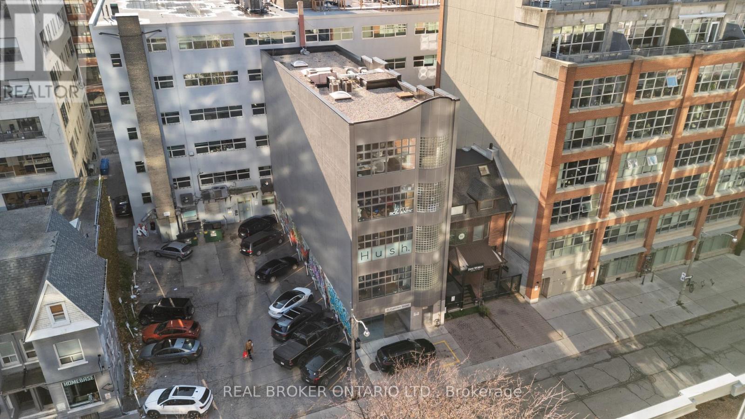A - 58 Bellhaven Road
Toronto, Ontario
Client RemarksEnjoy All The Luxuries You Deserve In This Beautifully Upgraded Upper Beach 2 Bedroom Home W/ All The Finishes To Meet Your Desires. Great Space For A Young Family Or Working Professionals. Completely Gutted & Renovated! Bright Open Concept Living & Dining Combo W/ Bay Window & Fireplace. Gorgeous Kitchen W/ Quartz Counters, Custom Backsplash & S/S Appliances. Includes Access To The Spacious Backyard W/ Large Deck. 2 Generous Sized Bedrooms W/Ensuite Laundry. Perfect Location Steps Away From Highly Sought After Bowmore School & Tucked In Between The Amenities Of The Beach Neighbourhood & Danforth. One Block Away To Downtown Streetcar & 10 Minute Walk To The Subway! Tenants Pay Own Heat & Hydro. (id:60365)
313 - 90 Glen Everest Road
Toronto, Ontario
Welcome to 90 Glen Everest Rd, a beautifully designed 1-bedroom + den suite in a new building, offering a spacious open-concept floor plan with 9-ft ceilings and sleek laminate flooring throughout. The modern kitchen is equipped with ample cabinetry, stylish stone countertops, and premium finishes, making it perfect for everyday living. Conveniently located with bus service right at your doorstep, providing easy access to Warden and Kennedy subway stations. You'll be steps away from grocery stores, restaurants, cafes, and places of worship, ensuring all your essentials are within reach. Enjoy a short drive to Scarborough Heights Park, Scarborough Town Centre, and the stunning Scarborough Bluffs Park, where you can take in breathtaking lake views and nature trails. This unit is perfect for professionals, couples, or anyone looking to experience modern living in a vibrant community. (id:60365)
301 Silver Birch Avenue
Toronto, Ontario
Tucked away on a quiet, tree-lined street, this beautifully renovated executive home offers the perfect blend of luxury, comfort, and convenience. Thoughtfully renovated from top to bottom, the home features soaring vaulted ceilings in both the primary and second bedrooms, creating light-filled retreats with an elevated sense of space.A heated mudroom is the perfect place to leave strollers, jackets and kick off your shoes. The open-concept layout flows seamlessly into a spacious, private backyard-ideal for relaxing or entertaining. A rare find in the area, the private driveway accommodates up to four vehicles, offering exceptional convenience.Located just a short stroll from the lake, Glen Stewart Ravine, and all the shops, cafés, and amenities along both Kingston Road and Queen Street East, this home places you in one of Toronto's most cherished communities.Whether you're downsizing, relocating, or looking for a turn-key home in the Beaches, 301 Silver Birch is a welcoming place to call home. (id:60365)
1471 Birchcliffe Court
Oshawa, Ontario
Welcome to this rare Lakeview gem - a beautiful three-bedroom, two-full-washroom raised bungalow perfect for families or professionals! Located across from Lakeview Park, this home offers stunning lake views and easy access to parks, sports fields, the beach, and the Waterfront Trail. Enjoy a bright, open-concept living/dining area with a large picture window and a spacious kitchen with updated finishes, built-in dishwasher, and microwave. The main floor includes three comfortable bedrooms and a walk-out to a large deck overlooking a fully fenced backyard backing onto greenspace. With 2-car parking, proximity to top schools, major amenities, transit, and the waterfront, this home offers exceptional convenience and lifestyle. Tenant to pay 60% of utilities. Don't miss this rare opportunity to lease a home that blends comfort, charm, and waterfront living! ** This is a linked property.** (id:60365)
Bsmt - 20 Driscoll Drive
Ajax, Ontario
Welcome to this beautifully finished legal walk-up basement apartment at 20 Driscoll Rd, Ajax - a bright, spacious and modern living space in a highly desirable neighbourhood. Newly built with quality throughout, this impressive unit features a smart layout with laminate flooring and pot lights across the entire suite, creating a warm, contemporary feel.Enjoy a well-appointed kitchen and open-concept living area, perfect for comfortable everyday living. The unit offers two generously sized bedrooms, a stylish 3-piece bathroom, and large windows that bring in exceptional natural light - rare for a lower level. With its private entrance leading to a small landscaped outdoor area exclusive to the tenants, you'll enjoy both privacy and convenience. Separate laundry, one parking spot and available immediately! Located in a family-friendly community close to schools, parks, transit, shopping, and key commuter routes. A fantastic option for professionals or small families looking for a clean and bright place to call home. (id:60365)
C - 1237 Woodbine Avenue
Toronto, Ontario
You've Finally Found The Perfect Space For Your Small Business Or Office! This Open Concept Commercial Space Is Perfect For Most Businesses - You Can Make It How You Want It! With Constant Traffic On Woodbine Throughout The Day And Busy Stores Surrounding This Unit, Your Business Has Now Has The Tools And Potential To Grow To New Heights. Minutes Away From The Subway, The Danforth And The Dvp, Your Business Will Be As Accessible To Clients As Possible! (id:60365)
671 Queen Street W
Toronto, Ontario
Turnkey restaurant opportunity in the heart of Queen West, perfectly positioned along one of Toronto's busiest and most dynamic stretches. This fully built-out space features a professional 10-ft commercial hood, full commercial kitchen, dining area, walk-in fridge, and additional basement storage, offering a seamless setup for a wide range of culinary concepts. Surrounded by popular shops, cafés, and nightlife, the location benefits from exceptional foot traffic from both locals and tourists. The kitchen layout is optimized for efficiency and immediate operation, and the premises include an LLBO licence for 30 seats. (id:60365)
1403 - 135 East Liberty Street
Toronto, Ontario
*MOTIVATED SELLER* **Priced to Sell** Location! Location! Don't Miss Out this Gorgeous South-West Corner Bright Lakeview Unit!Unit In High Floor With Unobstructed Water/City Views. Top To Bottom Glass Window. With Large Windows Offering A Stunning View Of The Lake, Open-Concept Kitchen Boasts Quartz Countertops And Integrated Appliances. Floor-To-Ceiling Windows Provide Plenty Of Natural Light. Liberty Market Tower Will Be The Landmark Of Liberty Village. Over 12,000 SE Of Indoor & Outdoor Amenities. Condo In Toronto's Most Vibrant Urban Community This Building Will Be The Landmark Of Liberty Village. Enjoy A Perfect Transit Score, Future King-Liberty Station, Restaurants, Grocery, Banks, Lcbo, Shopping, Steps Away From Ttc, Exhibition, Go Station And Grocery Stores. & More. Minutes From Trinity Bellwoods Park. (id:60365)
617 - 32 Trolley Crescent
Toronto, Ontario
Welcome to River City 2. This super-stylish, extensively upgraded 1-bedroom + den loft offers 9 ft exposed concrete ceilings, hardwood floors throughout, floor-to-ceiling windows, and a bright, open layout that feels modern and effortlessly chic. This 1+den layout feels remarkably close to a 2-bedroom thanks to an impressively large den that comfortably functions as a full additional room. With 663 sq ft of interior space plus an 85 sq ft balcony, you get the perfect balance of comfort and lifestyle. Enjoy 5-star building amenities including a fully equipped gym, a sleek party room, a rooftop terrace with an outdoor pool, and guest suites for visitors. All of this sits in an unbeatable location just steps to transit and minutes from the Financial District, theatres, the lake, shops, restaurants, and everything downtown Toronto has to offer-an exceptionally bright, chic, and convenient home you'll be excited to make your own. (id:60365)
Ph#7/1207 - 7 Kenaston Gardens
Toronto, Ontario
Welcome to a modern, well maintained luxurious boutique Lotus Condos at the most desirable Bayview Village community in North York at Bayview and Sheppard Avenue. This spectacular bright corner penthouse suite has 2 bedrooms and 2 bathrooms, the unit has 1,233 square foot of living space plus a 190 square foot balcony. The spacious primary bedroom has a 3 piece upgraded bathroom with double sinks and quartz countertops and two walk in closets. The second bedroom is on the opposite end of the suite adjacent to the main bathroom. This open concept luxurious suite boasts 10 foot soaring smooth ceilings with modern led pot lights throughout the living and dining area, Engineered hardwood floors throughout and a large spacious modern kitchen with stainless steel appliances. Enjoy the convenience of modern motorized blinds. Take in the breathtaking views of the Toronto skyline. Residents have exclusive access to the well equipped gym on the main floor, the 9th floor amenity rooftop area has offers a beautifully equipped party and lounge room. The outdoor rooftop affords opportunity to lounge, BBQ and dine. Steps away from Bayview Village Shopping Centre, the Bayview subway station, YMCA, local parkette, trails are steps away. Loblaws, Hammam spa, LCBO and top restaurants and personal services are at your doorstep. Minutes drive to North York General Hospital, IKEA, MEC, Canadian Tire and Highway 401/404 and407 are minutes away. Upper Don River trails give opportunity for biking and walking in a tranquil environment. (id:60365)
4 - 692 Richmond Street W
Toronto, Ontario
Unique to the market! Brand new oversized, loft-like 2-level, 2-bedroom executive suite with private backyard in newly restored, classic red brick boutique building! Exposed brick & beams. 10-foot ceilings. Antique leaded glass. A bonus 135 square feet mezzanine storage area. This apartment has its own private entrance off lane and is comprised of a large living / dining room, kitchen and bathroom on the main floor along with 2 bedrooms, a bathroom and laundry in the lower level with high ceilings. Floor plan attached. Enjoy your fully fenced backyard and patio which is now a blank canvas but can be reimagined. This 25-foot W-I-D-E gorgeous detached building contains only 4 units and has just undergone a thoughtful and purposeful "to the stud" renovation which includes open concept layouts, luxury finishes and complete sound insulation. The apartment has it's own room-by-room heating and air conditioning. Located on one of the best tree-lined, one-way streets in downtown Toronto, surrounded by multi-million dollar homes and just steps in any direction to local cafe's, fruit markets, restaurants and Trinity-Bellwoods Park! On street parking permits are available by the City, approximately $360/year. Ring security camera included. Some photos are virtually staged. (id:60365)
501 - 21 Camden Street
Toronto, Ontario
Welcome To 21 Camden Street. A Rare Opportunity To Own A Beautifully Built-Out Medical Office In One Of Toronto's Most Desirable Downtown Neighbourhoods. Situated On The Top Floor Of A Boutique Office Building, This Space Combines Modern Sophistication With Professional Functionality. This Turnkey Medical Suite Features A Chic And Contemporary Design, Including Multiple Exam Rooms, A Reception And Waiting Area, Private Offices, And Custom Millwork Throughout. Large Windows Fill The Space With Natural Light, Creating A Bright, Inviting Atmosphere For Patients And Staff Alike. Located Just Steps From Spadina Avenue, King Street West, This Property Offers Unbeatable Access To Public Transit, Parking, Restaurants, And Amenities. Ideal For Medical Professionals, Specialists, Or Health And Wellness Practitioners Seeking A Refined And Move-In-Ready Space. Some photos are virtually staged. (id:60365)

