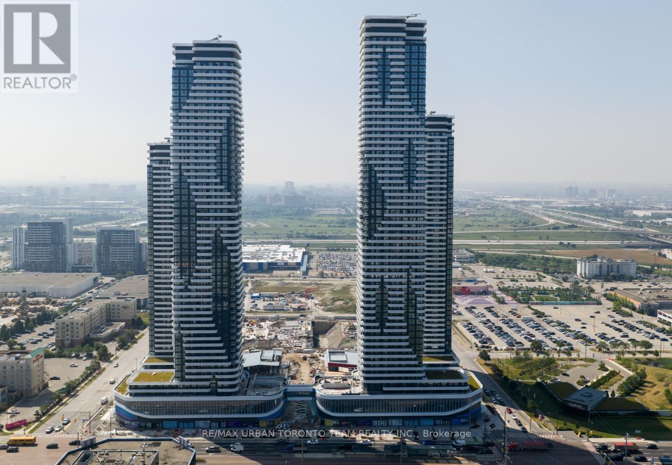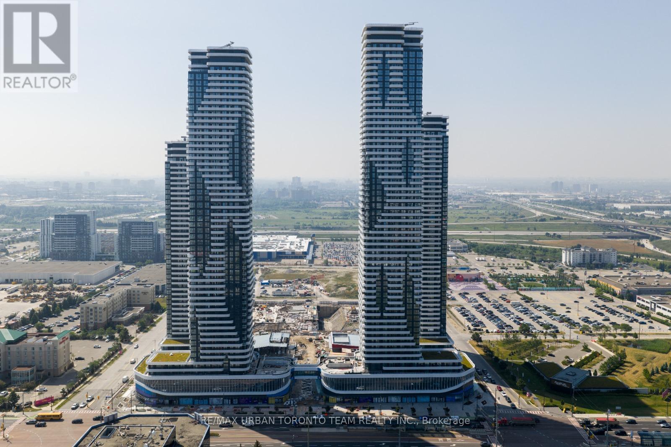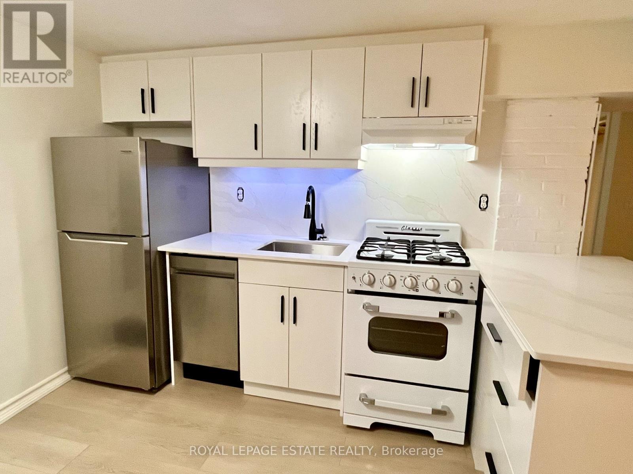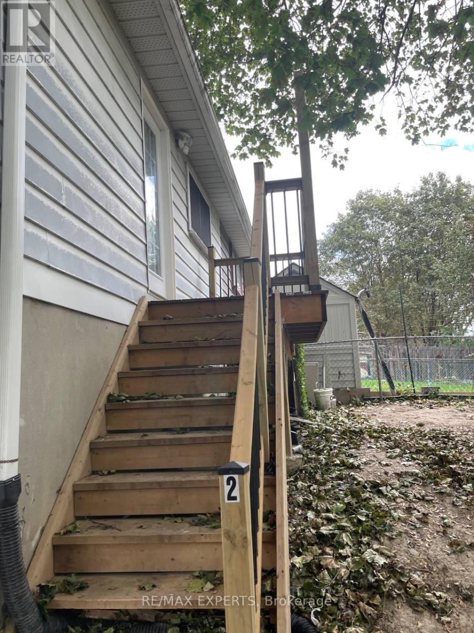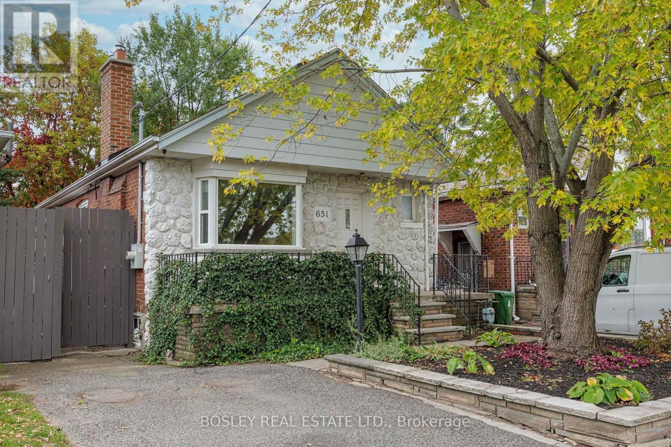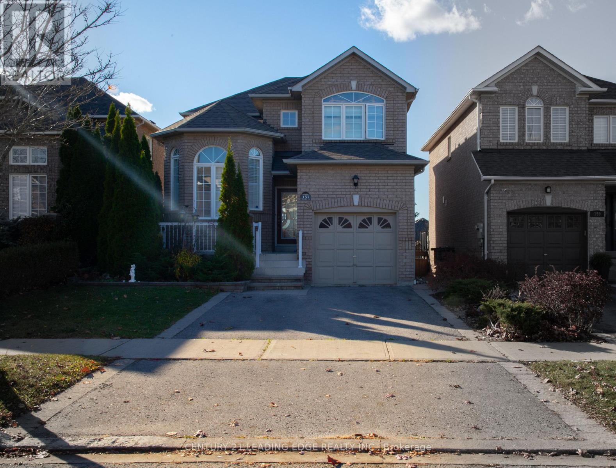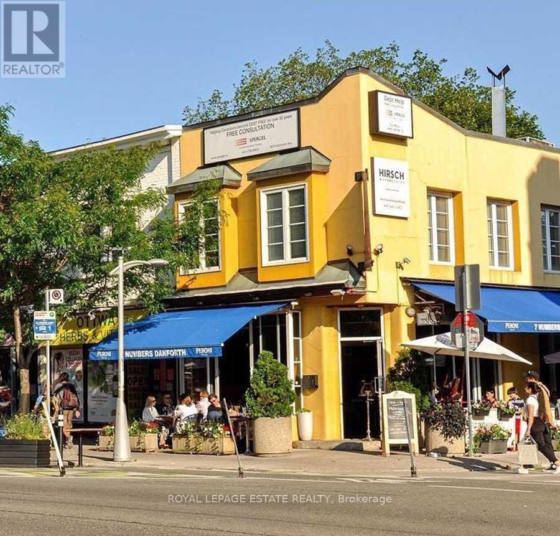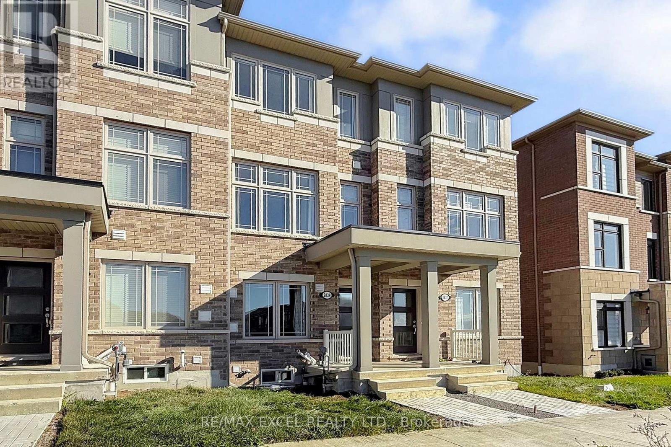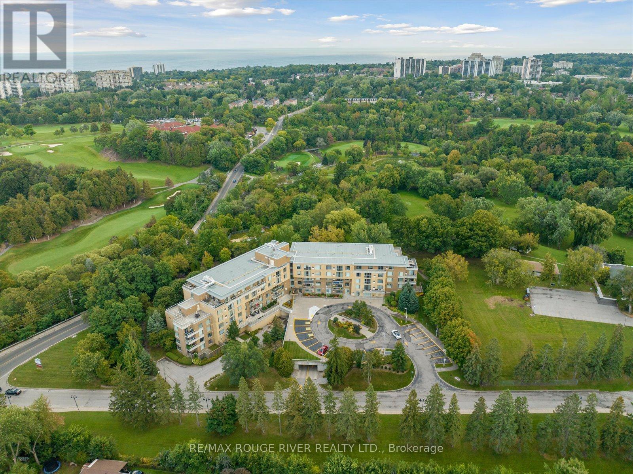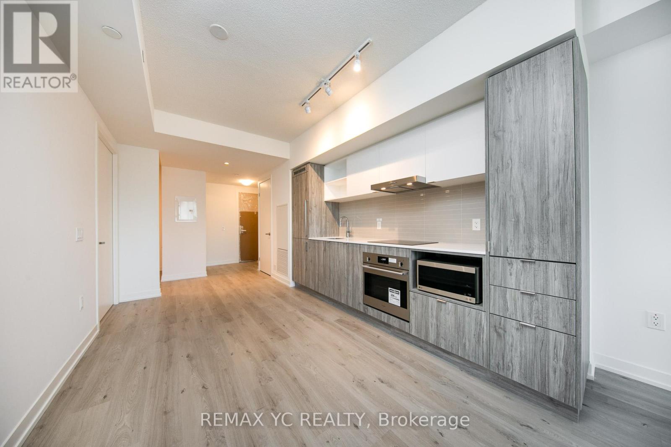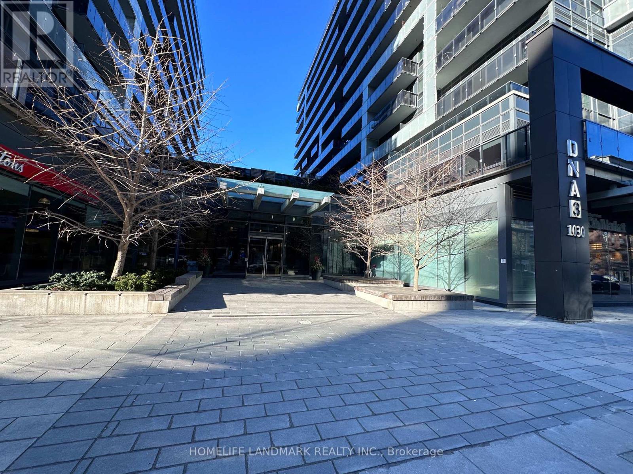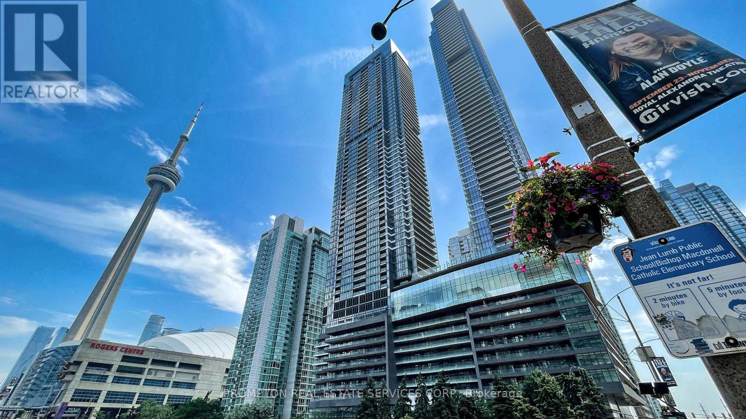508 - 8 Interchange Way
Vaughan, Ontario
Festival Tower C - Brand New Building (going through final construction stages) 581 sq feet - 1 Bedroom plus Den & 2 bathroom, Balcony - Open concept kitchen living room, - ensuite laundry, stainless steel kitchen appliances included. Engineered hardwood floors, stone counter tops. 1 Locker Included (id:60365)
606 - 8 Interchange Way
Vaughan, Ontario
Festival Tower C - Brand New Building (going through final construction stages) 596 sq feet - 1 Bedroom plus Den & 2 bathroom, Balcony - Open concept kitchen living room, - ensuite laundry, stainless steel kitchen appliances included. Engineered hardwood floors, stone counter tops. (id:60365)
Basement - 5 Edgewood Gardens
Toronto, Ontario
5 Edgewood Gardens - The best street in the neighbourhood! Be the first to enjoy this newly renovated one-bedroom lower unit in the Upper Beach. Fresh and stylish with a new kitchen, new floors, high ceilings, great windows and quality finishes. Brand-new dishwasher and retro-style gas stove. Separate living room and dining room that can double as an office or workspace. Tons of storage. Covered entranceway. Bright, modern, and comfortable. Shared laundry on-site. Quiet, friendly street steps to shops, restaurants, TTC, parks, and The Beach. Apply for street parking with the city. Tenant pays 1/3 of utilities. (id:60365)
Unit 2 - 143 Chester Le Boulevard
Toronto, Ontario
Spacious 2-bedroom Apartment on Main Floor in High-Demand and convenient Location. Perfect for families and young Professionals. Separate Private Entrance. Eat-in Kitchen with Stove, Fridge, dishwasher and combined washer/dryer .Heat pump ,Steps to TTC, School, Library, Bridlewood Mall, Metro, and Chinese Supermarkets. One Surface parking space included. (id:60365)
651 Cosburn Avenue
Toronto, Ontario
Full House Rental! Welcome To 651 Cosburn Ave, A Charming And Fully Detached Bungalow Offering A Thoughtfully Updated Interior, Functional Layout, And Incredible Potential - All Set In One Of East York's Most Well-Connected Neighbourhoods. This Home Sits On A Wide 30-Foot Lot And Features Over 1,600 Sq. Ft. Of Total Living Space ,Including The Basement. The Main Floor Boasts A Modern Eat-In Kitchen With A Butcher Block Breakfast Bar, Updated Cabinetry, And Plenty Of Natural Light. The Spacious Great Room Is Ideal For Both Relaxing And Entertaining, Highlighted By An Oversized Fireplace And A Bay Window With A Custom Built-In Bench Seat. Two Well-Proportioned Bedrooms On The Main Level Include A Generously Sized Primary With A Large Closet. A Bright Sunroom That Opens To The Backyard Offers Additional Space That Can Flex As A Home Office, Reading Nook, Or Playroom. The Fully Finished Basement Adds Significant Value And Flexibility, Featuring A Large Family Room, An Additional Bedroom, And An Updated 4-Piece Bathroom Complete With Heated Floors - Ideal For Guests, Extended Family, Or Even Future Income Potential. Full-Height Ceilings Throughout The Lower Level Add To The Home's Functionality, With Ample Storage Throughout. A Private Driveway With Parking For Two Cars Completes The Package. Located In The Sought-After Diefenbaker School District, With Easy Access To The TTC, Subway, And DVP. The Energy And Amenities Of East York Are Right At Your Doorstep - Including Parks, Cafes, Restaurants, And Shops. Whether You're A First-Time Buyer, Investor, Or Planning Your Next Renovation Or Rebuild, 651 Cosburn Ave Is A Smart Opportunity In A Neighbourhood That Continues To Grow In Value And Demand. (id:60365)
157 Dooley Crescent
Ajax, Ontario
Bright and spacious home with a finished walkout basement, nestled in a desirable northwest Ajax neighborhood. This property boasts hardwood floors throughout the main and second floors, an open-concept family room with pot lights and a cozy fireplace, and a well-appointed kitchen featuring a breakfast bar and a sunlit breakfast area with a walkout to the deck. The primary bedroom offers a 4-piece ensuite and a walk-in closet. The finished basement includes a living area, bedroom, and bathroom, perfect for extended family or guests. Recent updates include a new roof (2020) and furnace and A/C (2019). Located in a fantastic community, this home is within walking distance to both Catholic and public high schools, elementary schools, and shopping. Enjoy easy access to public transit, major highways (407 & 401), parks, and trails, making it an ideal choice for families and commuters alike! (id:60365)
B - 307 Danforth Avenue
Toronto, Ontario
Southwest-facing 2nd-floor office with natural light, fully renovated and air-conditioned. Prime location minutes to Broadview/Chester subways and the DVP, on a quiet side street just off Danforth with prominent signage. Open layout with kitchenette and private washroom; easily adaptable for many business uses. All utilities, fridge & microwave included. TMI approx. $550/month. Tenant pays net rent + HST + TMI. Available Feb 1, 2026 (or possibly sooner). (id:60365)
2839 Whites Road
Pickering, Ontario
Absolutely Stunning Only One Yr New Freehold Townhouse, Bright & Spacious Double Cars Garage 3 Bedroom Luxury Townhome, Practical Layout, Hardwood Floors, Large Windows That Fill The Home With Natural Light. Open Concept & Ultra Efficient Kitchen With Breakfast/ Dinning Area. Stainless Steel Appliances. W/O To Huge Balcony For BBQ. Family Room Can Use Be Office In Ground Floor With Separate Entrance and Direct Access from the Garage ,Garage 2 Tandem Parking Space with 1 Parking on Driveway,Exposure East West Sunny Bright Rooms. 1455 Square Feet +Basement Extra Storage /Rec Living Space. 3 Bedrooms With 3 Ensuite WR. Fully Upgraded. Just Minutes From Hwy 407, Whitevale Golf Club, Seaton Walking Trail, Shops, Restaurants. Close to HWY 401, Pickering Town Centre, School, & Go Station. (id:60365)
513 - 452 Scarborough Golf Club Road
Toronto, Ontario
Sunfilled south-west facing suite with over 1200 square ft ** The central living area offers a bedroom on each side plus a den, 2 full washrooms, and a Juliette balcony OVERLOOKING RAVINE towards Scarborough Golf Club. Stunning views from every window! All you can hear are the serene sounds of nature. Open-concept living and dining room. Large primary bedroom with two double closets and an upgraded 3 piece ensuite. Generously sized second bedroom with double closets. This suite is in an adult active lifestyle lifelease building for ages 55 plus. This serene location surrounded by nature with its spectacular grounds are incredibly rare in the city! This lifestyle has it all, including the very popular "Prague" restaurant steps away. This low rise complex boasts a full calendar of events and a sense of community! Located in park like setting next to 22 acres of property including the Scarborough Golf & Country Club. Building features: gym, rooftop terrace, library, games room, outdoor shuffleboard/BBQ area, Atrium with entertainment/recreation area and beautiful guest suite. Maintenance fee includes: water, parking, locker, Rogers Ignite Internet & TV, HVAC maintenance and common elements. (id:60365)
1801 - 138 Downes Avenue
Toronto, Ontario
Introducing a condominium suite offering a sophisticated lakeshore living experience. This modern suite features a thoughtfully designed layout and a spacious balcony with clear, unobstructed views of the Toronto skyline. The kitchen, dining, and living areas are well defined, providing both functionality and comfort. The generously sized bedroom offers a large window and ample closet space, while a versatile den can easily be used as a second bedroom or home office. The unit includes two full washrooms for added convenience. Ideally located just steps from TTC transit, a newly opened Farm Boy grocery store, Loblaws, LCBO, banks, waterfront beaches, and scenic walking trails. Move-in ready and perfectly suited for modern urban living. (id:60365)
Ph 29 - 1030 King Street W
Toronto, Ontario
Spacious, Bright, Beautiful 1+Den Penthouse In A Very Convenient Downtown Toronto Location. Huge Balcony And City Views. Kitchen W/Island. Spacious Walk-In Laundry Room And Large Bedroom. TTC At Doorstep, Grocery Stores, Banks, Restaurants, Cafes Etc. Lots Of Amenities. (id:60365)
7105 - 3 Concord Cityplace Way
Toronto, Ontario
Brand New Luxury Condo at Concord Canada House Toronto Downtowns Newest Icon Beside CN Tower and Rogers Centre. This 3 bedroom East Facing Unit Features 1198 Sqft of Interior Living Space Plus a 277 Sqft Heated Balcony for Year-Round Enjoyment. World-Class Amenities Include an 82nd Floor Sky Lounge, Indoor Swimming Pool, Ice Skating Rink, and Much More. Unbeatable Location Just Steps to CN Tower, Rogers Centre, Scotiabank Arena, Union Station, the Financial District, Waterfront, Dining, Entertainment, and Shopping All at Your Doorstep. One parking and one locker are included. (id:60365)

