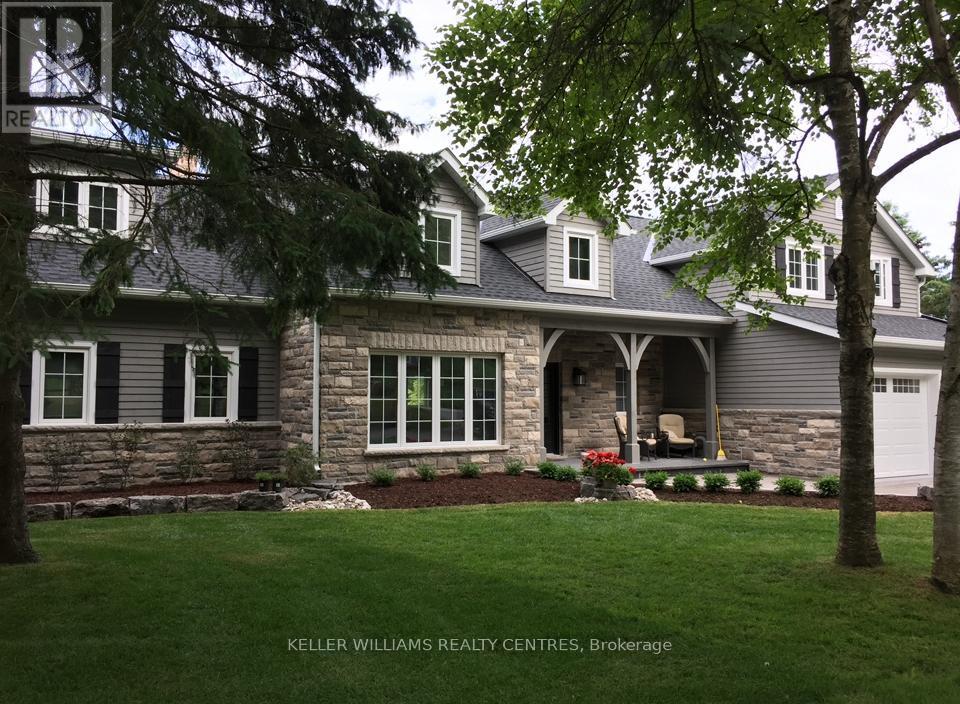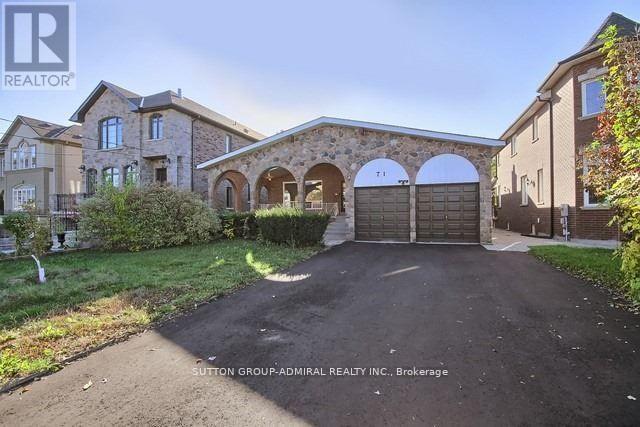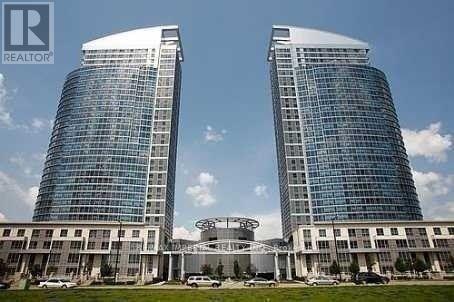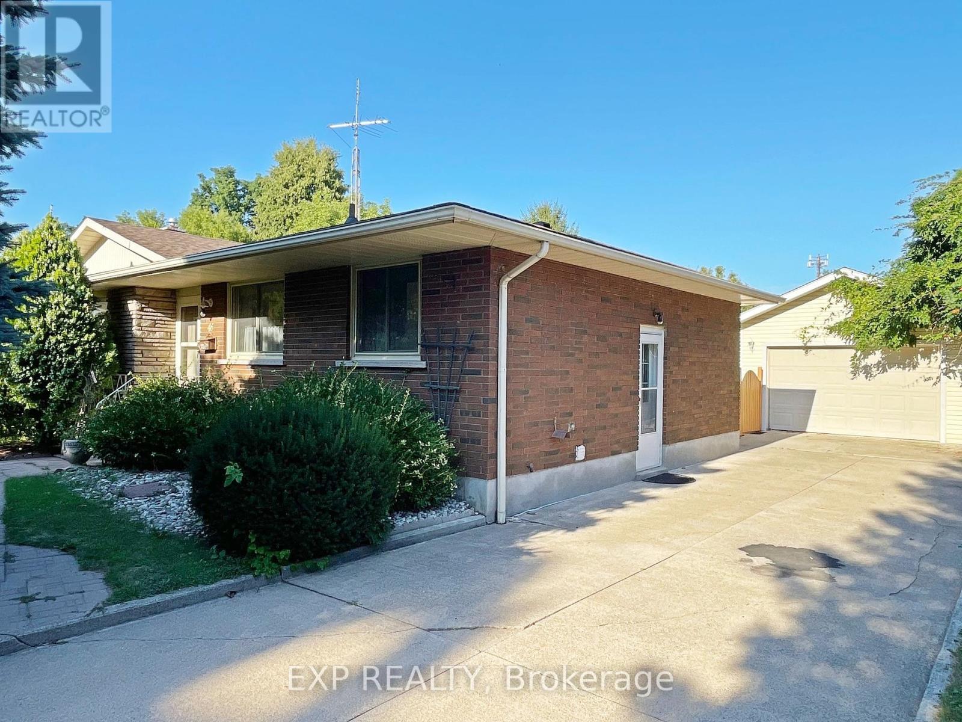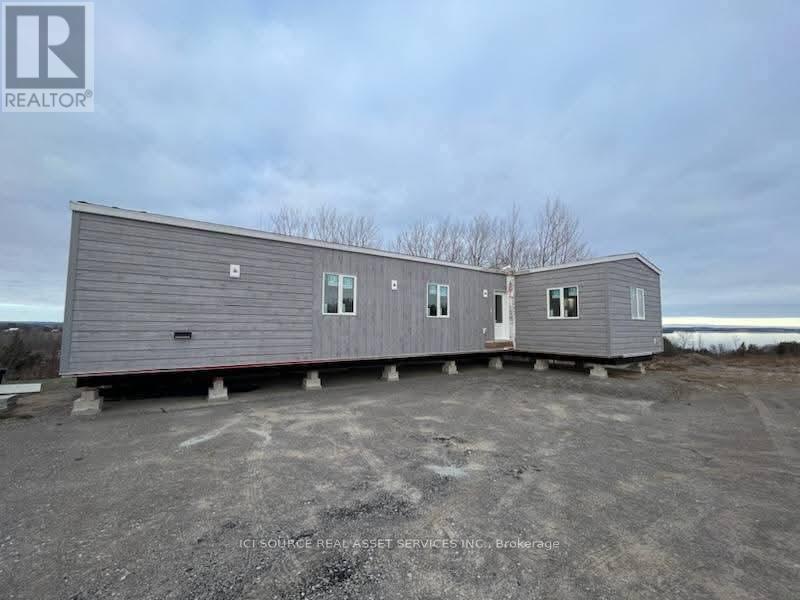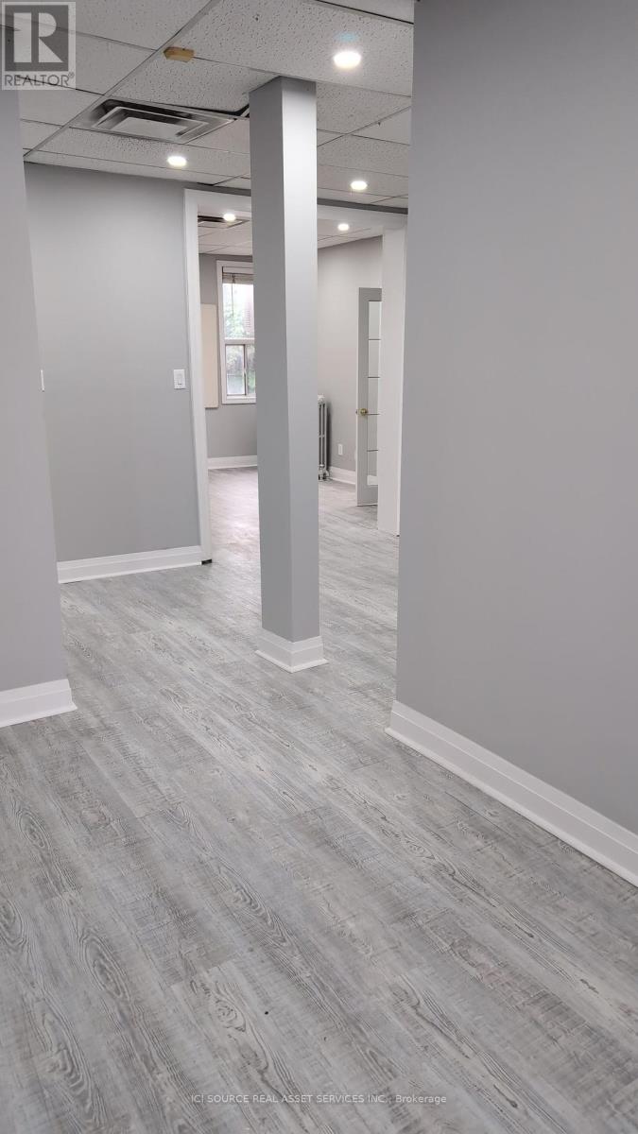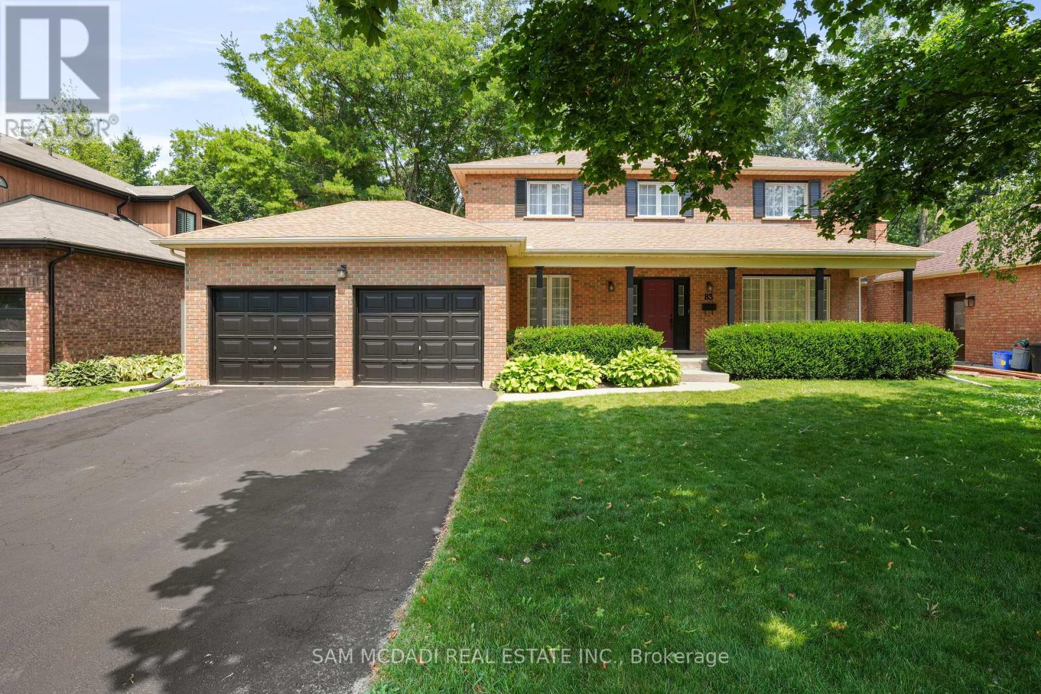17781 Mccowan Road
East Gwillimbury, Ontario
Welcome to 17781 McCowan Road-a custom bungaloft set on over 2 acres of private, picturesque land surrounded by mature trees, woodlands, executive estates, and equestrian properties. Ideally located just minutes from Mount Albert and Newmarket, this exceptional home offers the tranquility of country living with easy access to city amenities, including Southlake Hospital, Upper Canada Mall, Main Street Newmarket, big box stores, and Hwy 404.Outdoor enthusiasts will love being steps from the York Region Trail System and a local off-leash dog park. Inside, expansive windows showcase a healthy spring-fed pond with koi and goldfish, flowering trees, and peaceful sunrises.The open-concept main floor is designed for both comfort and elegance, featuring a vaulted-ceiling great room with a striking stone fireplace, a chef-inspired kitchen with custom cabinetry, and a spacious dining area. The main-floor primary suite includes a luxurious 5-piece ensuite and dual closets. A large laundry/mudroom with garage access and a walk-in pantry add convenience.Two additional main-floor bedrooms share a stylish 5-piece bathroom and overlook a cozy upper loft/media space. A second separate loft offers a large bedroom or office with a rough-in for a future bathroom-ideal for multigenerational living or working from home.The fully finished walkout basement features a rec room with a wood-burning fireplace, games area, bedroom with 3-piece bath, rough-ins for a sauna and bar, mirrored gym, covered patio and plenty of storage.High-end finishes include hardwood floors, heated tile, pot lights, custom lighting, hardwood staircases, and premium window coverings. This one-of-a-kind home blends luxury with nature-an absolute must-see. (id:60365)
71 Spruce Avenue
Richmond Hill, Ontario
Rare investment opportunity in South Richvale Richmond Hill, This spacious detached backsplit 5 bungalow offers 3 self-contained units, each with its own private entrance, kitchen, and laundry. Perfect for investors, multi-generational families, or developers. Property Features: Unit 1 (Upper Floor):4 bedrooms, family room, and living room bright and spacious. Unit 2 (Middle Floor): 2-bedroom unit with finished walk-out to the backyard. Unit 3 (Lower Floor): 2-bedroom unit with full kitchen and laundry. Lot Size: 55 ft x 241 ft huge lot with endless possibilities. Great for investors looking for strong rental income, developers seeking a premium lot , or end users wanting space and flexibility . Steps to Yonge Street, Hillcrest Mall, top shopping centers, and high-ranking schools. Close to transit, parks, and all amenities. Don't miss this incredible opportunity. (id:60365)
1701 - 8 Cedarland Drive
Markham, Ontario
Luxurious Living At Vendome Condos In The Heart Of Markham! One Year New, Upscale 1-Bedroom + Den Unit Features A Modern Kitchen With Stainless Steel Appliances And An Unobstructed North View. 9" Ceiling & Floor-to-Ceiling Big Windows in Living Room! The Den, Can Serve As A Second Bedroom! Conveniently Located Within Walking Distance To Top Dining Spots, Supermarkets, Shops, And First Markham Place, It Also Offers Easy Access To Highway 404 And 407, Making Commutes A Breeze. Situated In A Top-Ranking School District In The Unionville Area, Vendome Condos Offers Over 30,000 Sq. Ft. Of World-Class Amenities Including A Fitness Center, Yoga And Dance Studio, Indoor Multi-Sport Facilities, And A Music Rehearsal Studio. Residents Can Relax In The Courtyard Garden, Enjoy The Media Screening Lounge, Or Host Gatherings In The Gourmet Kitchen And Dining Areas! The Building Also Features A 24/7 Concierge, Automated Parcel Lockers, And An Elevated Private Courtyard Garden!! (id:60365)
2005 - 36 Lee Centre Drive
Toronto, Ontario
Luxury Beautiful Compact 1-Bedroom Unit, Short Walk To Scarborough Centre, T.T.C. Subway. 28 Minutes By Bus Or 11 Minutes By Car To U Of T Scarborough. Amenities: Indoor Pool, Exercise Room, Billiard, Party Room, And More. Existing Furniture Can Stay Or Go. Small Pet Ok, No Smoking Inside, $300 Key Deposit, Student Tenant welcome. (id:60365)
46 Croydon Drive
St. Catharines, Ontario
Nestled in St. Catharines highly coveted north end, this charming bungalow enjoys a generous lot with direct access to the serene Malcomson Eco Park, this 3 bedroom, 2-bathroom bungalow offers a peaceful, picturesque lifestyle thats hard to find. Surrounded by waterfront trails and within walking distance to Sunset Beach, Bogart Street Park, Port Weller Community Centre, and Arthur Street Park all just steps from the Welland Canal this location offers unmatched access to nature, recreation, and community amenities. Inside, the entire home is yours to enjoy, featuring a bright solarium, a spacious entertainment room, a private office, and a fully finished basement. The large fenced backyard is an entertainers dream, complete with a gazebo and a dedicated BBQ gazebo, all overlooking serene green space with a private gate to the park and trails. Opportunities like this are rare secure your spot in this incredible neighborhood. (id:60365)
Bgr707 - 7100 County Road
Alnwick/haldimand, Ontario
This luxurious resort cottage model is exclusively designed for our 10 month lots with beautiful views of Rice Lake. Offering 1261 sq.ft of interior living space, the Butternut gives you the high-end fixtures and finishes and is a must see! This unit is built and is about to be sited on a spectacular end site.*For Additional Property Details Click The Brochure Icon Below* (id:60365)
Main Floor - 504 Main Street E
Hamilton, Ontario
Commercial Space for Lease Ideal for Service-Based Business Location: Main & Wentworth, Hamilton. Size: 1,257 sq. ft. | Ground Floor. Rent Includes property tax, water, heating & insurance. Bus stop at door | High-traffic intersection | Prime visibility. Perfect for: Insurance Office Accounting or Tax Services Mortgage Broker Financial Services Any other professional or service-based business. Key Features: Main floor space with large windows Located at a high-traffic intersection (thousands of cars per hour) High-density area surrounded by both commercial and residential buildings Includes a private washroom and a small kitchen area 24 24-hour parking spots available for six cars Renovation Highlights (In Progress): e being installed New Flooring Walls will be freshly painted LED lighting upgrade in Progress *For Additional Property Details Click The Brochure Icon Below* (id:60365)
523 Clarence Street
Port Colborne, Ontario
Welcome to this charming 4 bedroom, 2 bathroom home tucked away in a well established family friendly neighborhood! No rear neighbours, ever! Enjoy privacy in your fully fenced backyard, complete with a new covered rear deck - perfect for entertaining year round and enjoying those quiet nights in your hot tub! The spacious eat-in kitchen was recently updated with granite counters and appliances and offers plenty of room for gatherings and every day living. The main floor primary room adds convenience and flexibility and the family room is cozy and perfect for movie nights! 2 other spacious bedrooms on the 2nd floor and a fully finished basement offers extra room and a roughed in 2nd kitchen! The detached garage has been converted into a recreation lounge but can still be used to park your car! Separate side entrance for in-law or income potential makes this home so versatile for all your needs! Furnace 2015, AC 2022, Roof 2018 and a new on demand water heater! Just steps away from schools, parks and amenities, this home can't be beat! (id:60365)
83 Royal Oak Drive
Brantford, Ontario
Welcome to 83 Royal Oak Drive, a recently re-designed residence nestled on a quiet cul-de-sac on a mature, tree-lined enclave. Situated on an expansive 71x208 foot ravine lot, this lovely residence offers a rare combination of privacy, serene nature, and elegant indoor/outdoor living. Meticulously designed with functionality and style in mind, this 2,875 square foot home above grade showcases vinyl plank flooring throughout the main and upper levels complimented by porcelain tiles in all the bathrooms and laundry room. The kitchen being the heart of this home is sure to impress with durable quartz countertops, custom cabinetry, stainless steel appliances, and a generously sized centre island perfect for meal prepping and gathering around. The window wrapped breakfast area overlooks the large backyard and opens up to a raised deck for alfresco dining or tranquil mornings and evenings. Step into your cozy sun-filled family room elevated with a gas fireplace, oversized bay windows, and french doors that enable seamless flow through the main living spaces. Above, 4 spacious bedrooms with their own captivating design details await with a 4-piece shared bath providing comfort and relaxation for 3 of the bedrooms. Step into the primary suite showcasing a walk-in closet and a luxurious 5-piece ensuite with freestanding tub, glass-enclosed shower, gold accents, and refined porcelain tile. The beautifully designed lower level with oversize windows offers flexible living arrangements, including multi-generational living, with a large recreational room, a designated home office, a guest bedroom, a 3-piece bath, a cold room, a bonus room, and extra storage for all of your possessions. Encircled by beautiful mature trees and backing onto the ravine makes this home a serene retreat for residents and guests alike. A rare offering for those seeking a move-in ready family home situated on a private setting and with a total living space of 4,000+ square feet. (id:60365)
133 Court Drive
Brant, Ontario
Welcome to the beautiful community of Paris Ontario And A Stunning Almost New 4 Bedroom, 4 Bathroom Stone And Brick Detached Home On Ravine. Beautiful Curb Appeal With Covered Porch. Enter To An Open Concept Home With Hardwood Through The Main Floor. Large Office Or 5th Bedroom On Main. Step Into The Large Kitchen Featuring S/S Appliances, Quartz Counters And Kitchen Island Overlooking The Family Room. Beautiful Views Of The Ravine In yard. 2 Large Pantry's Offering Tons Of Storage. Oak Staircase Welcomes You To The Second Floor With Open Flex Space. Massive Primary Bedroom With 2 W/I Closets And Spa-Like 5pc Ensuite. Second Primary With Its Own Ensuite And 2 More Bedrooms Sharing A Jack And Jill Bathroom. Pot lites Throughout The Home And In All Bedrooms. Convenient 2nd Floor Laundry. Double Car Garage. Vacant Home Ready To Move In. Enjoy This Upgraded Home Without Having To Pay The Large Costs By Builder. (id:60365)
7 Banington Crescent
Brampton, Ontario
7 Banington is a complete dream home that's perfect for large families! This 3124 square foot home has everything! Gorgeous custom kitchen which is any chefs ultimate playground. The open concept design hosts a plethora of living options. Host large get togethers with your private backyard oasis with heated inground pool. This home has laminate flooring on the main level, an office, a living room as well as a sitting area and a large dining room for those big dinners. The gas fireplace is a warm and welcoming gathering place. Head upstairs on a stunning stair case to a large landing with brand new hall flooring, where the second floor hosts 5 very nicely sized bedrooms. Once again hosting a large family or extended family with ease. A beautiful 5 piece bathroom and when you walk into the primary bedroom, you can't help but be excited. Double grand doors welcome you to your personal oasis. New flooring, newer paint, beautifully kept with a 5 piece ensuite and walk in closet. The 4 other bedrooms are large and welcoming. The basement is unfinished for your visions to take flight with a further 1300+ SF of living space to be created. 7 Banington just keeps giving. (id:60365)
42 Runnymede Road
Toronto, Ontario
Detached 3-bedroom home just a short walk to Runnymede Subway in prime High Park location. Beautifully renovated with a perfect blend of traditional charm and modern finishes. Features include an enclosed front veranda adding functional entry space , leading to a bright Foyer and cozy living room with gas fireplace, and French doors. Spacious dining room connects to a stunning open-concept kitchen with a large island perfect for meal prep and casual dining, sleek quartz countertops, custom cabinetry with ample storage, and high-end stainless steel appliances. Its bright, airy layout makes it a true centerpiece for family gatherings and entertaining. The sunroom walks out to a wood deck and a deep, private fenced garden. Upstairs offers three bright bedrooms and a renovated bathroom with marble tile and a clear glass shower. Throughout the main and upper levels, gleaming hardwood floors add warmth and elegance. The basement features laminated flooring, a beautifully finished bathroom with a Jacuzzi soaker tub, and laundry facilities. Direct access from the garage to the house adds convenience. An unbeatable location ,steps to the Runnymede subway station, High Park, Bloor West Village shops and restaurants, excellent schools, and easy access to the lake and highways. Prospective tenants are kindly asked to submit the following documents as part of the application process; completed rental application form, one piece of government-issued photo ID, full credit report with score, employment letter must state position, length of employment, and income, recent pay stub or bank statement as proof of income references from previous landlord(s) and/or employer .All documents must be clear, up-to-date, and submitted together for consideration. (id:60365)

