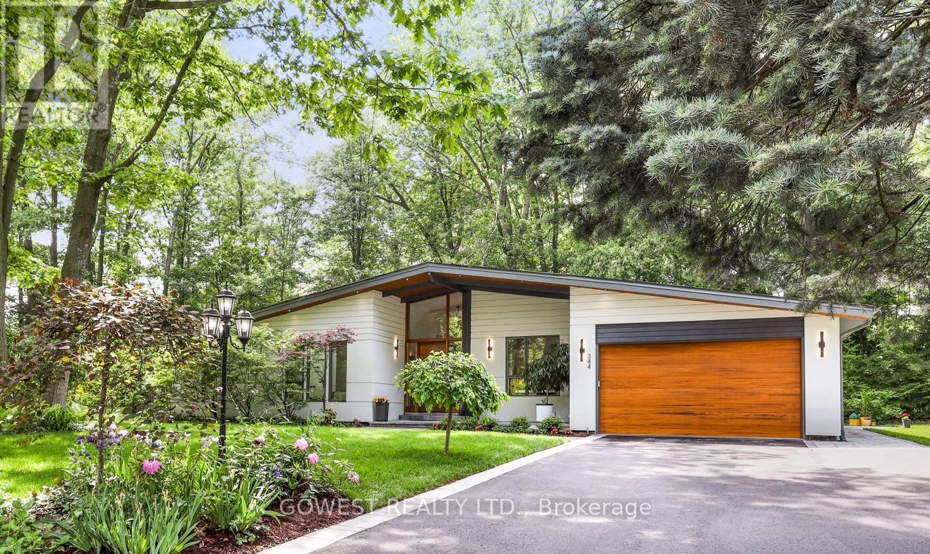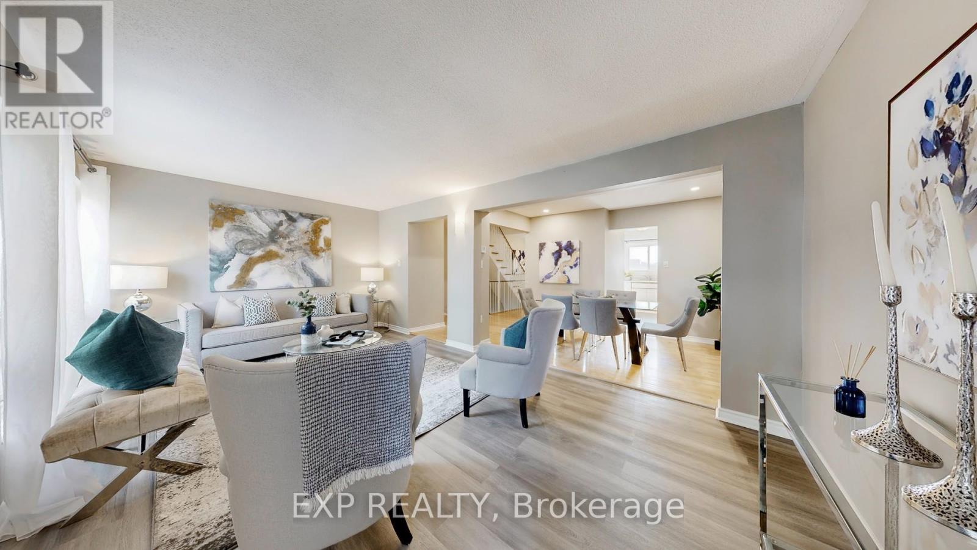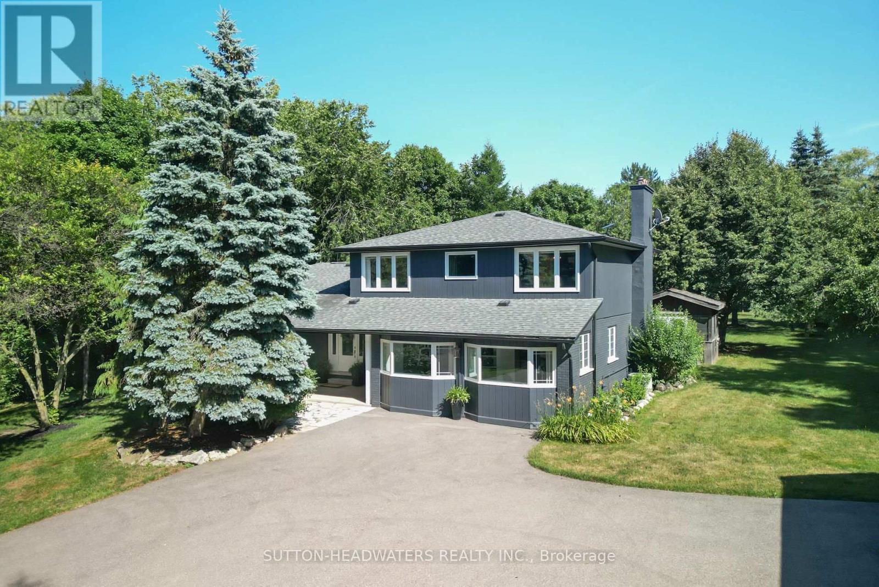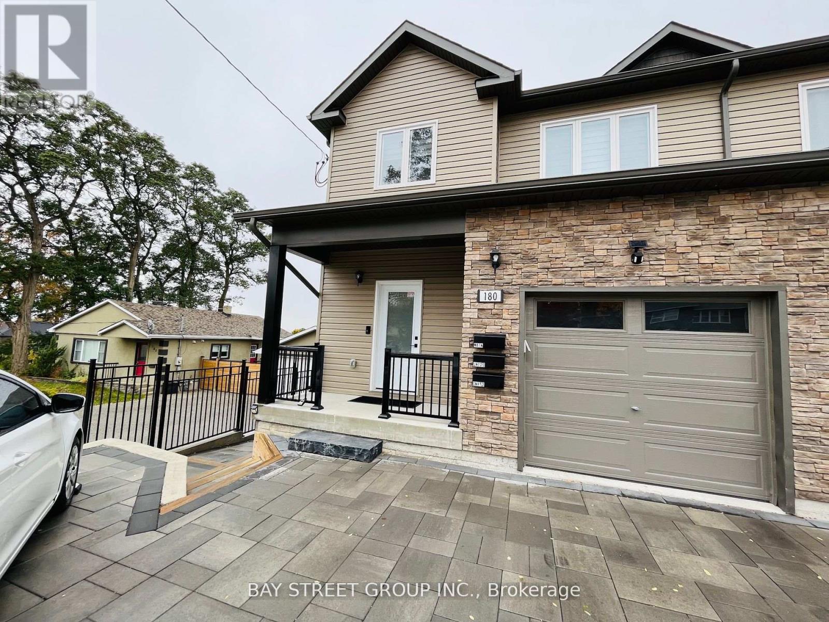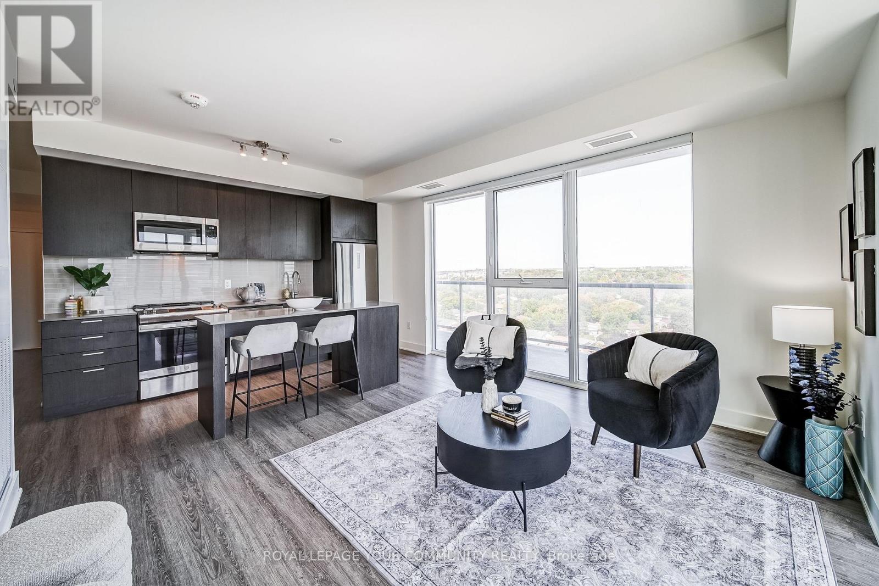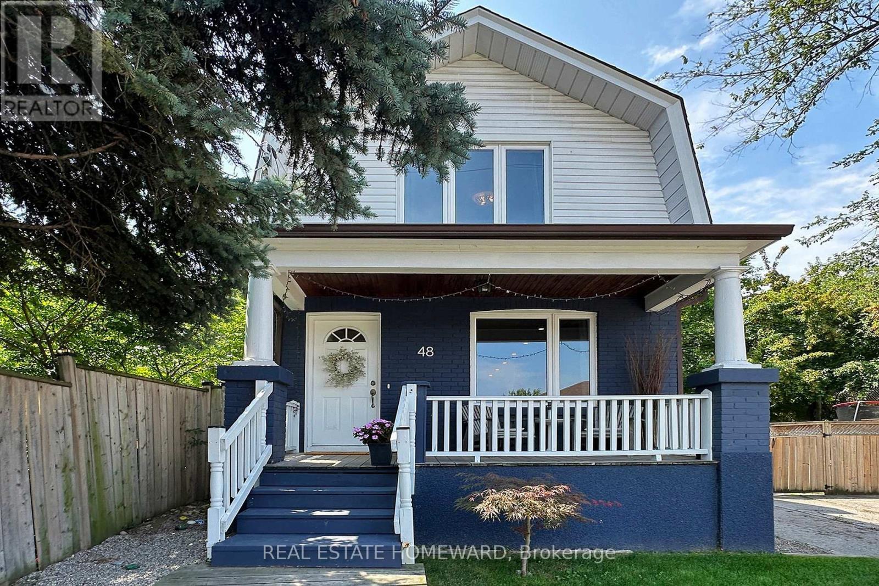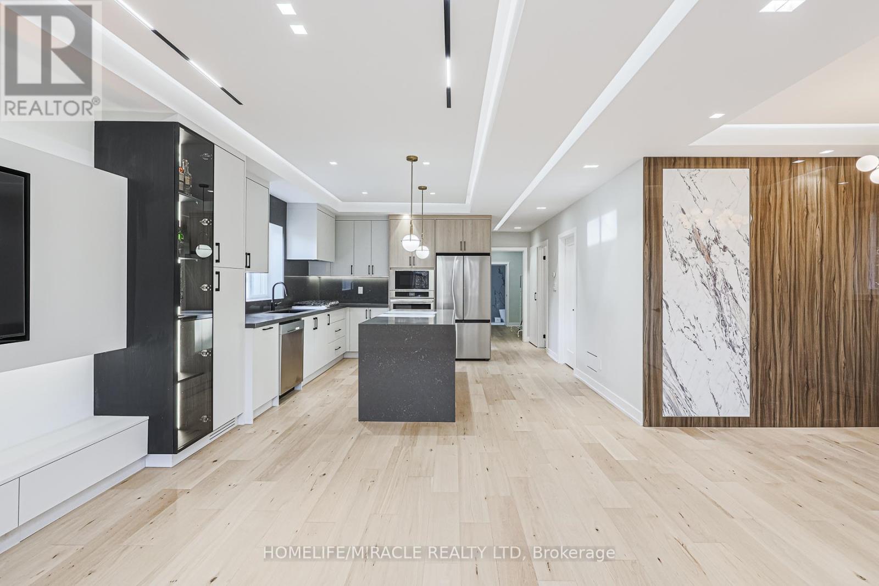344 Dalewood Drive
Oakville, Ontario
Modern luxury renovated bungalow on a massive, third-of-an-acre pie-shaped lot, backing into a park. Almost 3800 square feet of the total luxury finished livable space. Situated at the end of a quiet cul-de-sac on one of the most prestigious streets in South-East Oakville. Surrounded by mature trees, the west-facing backyard provides year-round privacy. Upon entering, you are greeted by soaring ceilings, skylights and 13-foot Inline Fiberglass windows providing a direct view into the private, treed backyard and patio. Complementing the great room with a fireplace is a spacious and modern kitchen, dining room, powder room, mudroom and laundry. There are three bedrooms on the main level, two with their en-suite bathrooms, with the third currently being used as a home office. The lower level has been completely redesigned and can function as a separate unit with its own entrance or as an in-law or nanny suite. Complete with a large open concept living room and kitchen, there are three bedrooms, two bathrooms, a gas fireplace and a dedicated laundry. All upgraded "Inline" fibreglass windows throughout. All upgraded electrical with 200 Amp Service, All Upgraded Gas Line. The house has a double-car garage with a Tesla charging station, a large park-like, landscaped lot with a storage shed and big patios. Cul-de-Sac in South East Oakville with a gorgeous forest view! Not to be missed! **EXTRAS** Please note the house is backing into a park - but it's not subject to conservation authority - for a client interested in future development. It's approximately 216' across the back of the property. Original Survey attached. Brand New Commercial Flat Roof with Skylights installed in 2025. (id:60365)
73 - 1235 Radom Street
Pickering, Ontario
Great Opportunity ! Spacious 3 bedroom 2 washroom Condo townhouse with lots of natural light.Close to Waterfront ( Frenchman's Bay and Lake Ontario ),Restaurants ,trails,shopping, schools, daycare and 401 hwy. This Townhouse is located Steps to Pool ,Rec center,Visitors parking and underground parking spot .Finished basement,ample storage, Workshop .Kitchen with Gas Stove ,ample cupboard space over looking front yard. Spacious Primary bedroom with walk in closet over looking front yard .Private Zen like backyard backing onto Beautiful open Courtyard and nature ravine/creek .Exclusive parking. walking distance to Douglas park with play ground for kids See attached Floor Plans & 3D Tour .Must see !! (id:60365)
70 - 1235 Radom Street
Pickering, Ontario
Spacious clean Condo Townhouse 3 bedroom 3 washroom . approx 2000 sq ft livable space . Lots of Natural sunlight .Finished basement with lots of storage and 3 pc bathroom and large window . This is located in Beautiful Pickering Bay Ridges. Walking distance to City-Run Daycare, Close Access To Hwy 401, Pickering Go, Pickering Town Center, Marina, Water Front & trails/nature,parks,restaurants .All rooms Freshly painted. Large Primary Room with W/I closet . Bright Living Room With Walkout Fenced Yard with gate excess out to large open Courtyard . Big Dining Area, Great For Dinner Parties.. Ample Storage In Laundry . Steps to underground parking and Pool . New AC installed June 2025. See attached Floor Plans & 3D tours (id:60365)
3936 Leonardo Street
Burlington, Ontario
Newly Built Spacious 4 BR Detached Home in Prime Location Is Available for lease. Located In The Alton West Community! Featuring A Modern kitchen with tall cabinets and Quartz counter tops. 10 Ft Ceiling through out Main Floor,. Breakfast Area. Hardwood floors through out main floor and broadloom in bedrooms. Master Bedroom With 5 Pc Ensuite And Other Three Spacious Bedrooms. Main Floor Laundry. Well ventilated with no houses in front and facing to the park. More Than 2500sft above ground living space. Leasing Main and Second floors only. Fully fenced backyard for exclusive use of upper level Tenant. (id:60365)
563 River Road
Caledon, Ontario
Privacy, Privacy.....Welcome to River Rd. 2.51 acres in the west end of the Historic Hamlet of Belfountain. This home is a must see for all who enjoy endless daylight through massive updated windows. Towering 40ft pine trees line the perimeter and the spring fed pond that is stocked with Rainbow Trout. The pond has clear views right to the bottom and is incredibly fresh & clean as it has been designed and engineered to flow to the Credit River. The property is extremely private and is hidden from views by the few neighbors whose properties adjoin this enclave. The house has been tastefully updated over the recent years including all washrooms, kitchen, living room, family room, Primary bedroom, pantry and the 2nd primary bedroom situated in the lower level which offers private access from the outside stairwell - perfect for the extended family. The 2nd floor primary boasts an almost 9x10ft, his/hers W/I closet with exceptional lighting through the 3 panel window. Close off the closet with the custom made, historic lumber barn door. The primary bedroom recently updated with pot lights, fresh paint & accent wall. Enjoy the additional outside features such as the screened gazebo, professionally maintained above ground pool, frog pond and of course the cottage away from the cottage situated over the spring fed pond. Strategically situated, you can walk from your new home to the quaint shops in Belfountain and be back in just 10 minutes to sheer privacy. You won't be disappointed with the 3 bay garage with storage loft that is waiting to house your toys. Just a Hop, Skip & a Jump to endless trail systems, the Belfountain Conservation Park and The Forks of the Credit Provincial Park. just a cast away from the Caledon Trout Club and the Credit River. Snow Shoe to the Caledon Ski Club and you will be just a Chip and a Put away from some of Canada's best Golf & Country Clubs. Comes with back up generator. (id:60365)
180 Ardagh (Lower) Road
Barrie, Ontario
Welcome to this Newly Built walk out basement apartment! Bright Spacious like a Brand new! This delightful space features modern elegance energy efficiency . Boasting two generously sized bedrooms with above-grade windows, natural light streams in effortlessly, creating a warm and inviting ambiance. A four-piece bathroom & Ensuite laundry ensures comfort and convenience. Abundant windows scatter throughout the unit, flooding each room with ample light, keeping the entire space bright and vibrant. The kitchen showcases stainless steel appliances, combining style with functionality. The large living room is perfect for relaxation and entertaining, with a convenient walkout leading to a private backyard patio. (id:60365)
1110 - 185 Deerfield Road
Newmarket, Ontario
Welcome to The Davis Condos! This corner suite with NO side by side neighbors, is the ideal condo layout, with 2 bedrooms, a full size spacious den and 2 full bathrooms. The den adds extra flexibility, ideal as an office, guest room, or even additional storage space. This unit features 9 foot ceilings, over 850 square feet, and a 300+ SF wrap around balcony with clear views - an exceptional outdoor space for relaxing or entertaining. This modern unit is perfect for those seeking both comfort and style. The open-concept living area features sleek finishes, laminate flooring, a contemporary kitchen with a built in island, stainless steel *FULL SIZE* appliances, and floor to ceiling windows for plenty of natural light throughout. Complete with all the modern amenities, including maintenance fees that cover high-speed internet, making it easy to stay connected and work from home. The building itself offers a wide range of luxurious amenities, such as a fully-equipped fitness centre, party room, a rooftop terrace, a pet spa, games room, and a 24/7 concierge service. Located just minutes from historic Main Street Newmarket and Upper Canada Mall, you'll have access to premier shopping, dining, and entertainment options,all while being close to major highways and public transit with the VIVA right at your doorstep. Whether you're commuting or simply enjoying the local area, this condo offers the perfect combination of location, luxury, and convenience. Dont miss the chance to make this beautiful new space your home! (id:60365)
Side Unit - 2 Cortina Court
Richmond Hill, Ontario
Unique 3-Level Secondary Suite of a Magnificent Mansion in Prestigious Bayview Hill! Enter your Home from the Front of House Situated on a 140-feet Wide Corner Lot. Hardwood/Granite/Ceramic Floors Throughout. Huge Primary Bedroom on the Second Floor Overlooking the Quiet Court. Pamper Yourselves in the En-suite Bathroom with Large Window, Shower Stall and Bathtub. Primary Walk-in Closet and Double Closet with Shelves. White Kitchen with Granite Countertops and Stainless Steel Fridge, Spacious Second Bedroom and 3-Piece Bathroom are in the Basement. Washer and Dryer will be Installed. Newly Interlocked Driveway. Landscaped Front and Back Garden. Exceptional School Network: Bayview Hill, Bayview Secondary or Private School Options. Walk to Community Center, Library, Restaurants and Parks. One Garage and one Driveway Parking Space. Utilities are included in Rent. Furniture is Optional. (id:60365)
48 Holley Avenue
Toronto, Ontario
Finally The Wait Is Over. Welcome To Your Dream Home At 48 Holley Avenue . This Beautiful Detached Home Was Professionally Renovated Top To Bottom In 2017 Including: Gourmet Kitchen, Stainless Steel Appliances, All New Washrooms, Flooring, Stairs, All Light Fixtures, Pot Lights, Dimmer Switches, Timed Washroom Fans, Recreation Room And Interior Waterproofing Of The Basement. Shed (2021) And Deck (2022). No Expense Spared. Quality Work And Quality Finishes. Once You Pull Up To The House, You Will Be Welcomed By The Homes Curb Appeal, Private Double Driveway And Fully Fenced Spacious Yard. Step Inside a Beautiful Bright Open Concept Living/Dining Area. Unleash Your Inner Chef In This Beautiful Gourmet Kitchen With Gas Stove, Lots of Counter Space, Cabinets And Center Island. Off The Kitchen Is A Convenient 2pc Bath And A Spacious Mudroom To Neatly Store And Organize All Those Shoes And Boots! Step Out Into Your Private Fenced Yard. Enjoy A Beautiful Summers Evening On Your Deck While Your Kids Are Safely Playing In The Backyard. The Oversized Shed Can Be Used As A Workshop, Storage, Home Gym. After A Long Day, Retreat To Your Principal Bedroom On The Second Floor. There Are Two Additional Bedrooms On The Same Floor. Head To The Lower Level And Enjoy Watching A Movie Or Playing Board Games In Your Rec Room Or A Dedicated Work Space. This Home Is Conveniently Located Close To Schools, Park, Grocery Stores, Restaurants, Weston Golf And Country Club, The Humber River Trail, And Centrally Located To Highways 400, 401, Allen Road And The GO Train. This Home Is Functional, Well Crafted, Designed For Daily Life, Entertaining And Creating Lasting Memories. If You're Looking For A Home In A Community, On A Street Where Neighbours Actually Know Each Other By Name, Talk To One Another, Genuinely Care And Host Annual Gatherings, Then Look No Further! This Is A Very Special House On A Very Special Street! Just Move In And Enjoy! A Must See! (id:60365)
636 Annland Street
Pickering, Ontario
Open House September 20/21 2-4 Pm, Welcome To 636 Annland Street, An Architectural Masterpiece Nestled Within Pickering's Prestigious Waterfront Community. Just Steps To Lake Ontario, Frenchmans Bay, Scenic Trails, And Exclusive Marinas, This Custom-Built Residence Redefines Modern Luxury Living. Showcasing Over 5,100 Sq. Ft. Of Meticulously Crafted Interiors Plus A 1,300 Sq. Ft. Rooftop, This Home Features Soaring 10 Ft Ceilings On The Main, 9 Ft On The Upper Level, And 10 Ft In The Basement. Exquisite Finishes Include Hardwood Floors, Glass Railings, Ambient LED Lighting, Built-In Speakers, Fireplaces, And Bespoke Cabinetry Throughout. The Main Level Features, A Versatile Office/Guest Suite With Custom Wall Unit And 3-Pc Bath, Formal Living Room With Gas Fireplace, Dinning Room With Built In Bar, Family Room Features, Track Light, Massive Wall Unit And a Gas Fireplace, Walkout To Balcony, A Designer Chefs Kitchen With Integrated Top-Tier Appliances, Built-In Coffee Station, Oversized Island, And A Separate Prep Kitchen, Completes The Level. Upstairs, The Opulent Primary Retreat Boasts A Private Balcony, Paneled Feature Wall, Spa-Inspired 5-Pc Ensuite With Radiant Heated Floors And Italian Tile, And A Boutique-Style Walk-In Closet With Custom Millwork. Each Additional Bedroom Offers A Walk-In Closet And Ensuite With Heated Floors And Designer Fixtures. A Sophisticated Hallway Bar Leads To The Expansive Rooftop Terrace, Designed For Grand Entertaining With Captivating Views. The Lower Level Walkout Offers Heated Floors, A Spacious Recreation Lounge, Kitchen Rough-In, Powder Room, And A Private Fifth Bedroom With Ensuite. Exterior Highlights Include An Interlocked No-Sidewalk Driveway, Professional Landscaping, And A Fully Fenced Backyard. 636 Annland Street Seamlessly Combines Elegance, Innovation, And The Coveted Charm Of Waterfront Living In One Of The Most Sought-After Locations. (id:60365)
88 Inniswood Drive
Toronto, Ontario
A Fantastic Opportunity To Own A Luxurious, Fully Upgraded Turnkey Home With Incredible Rental Potential In A Highly Desirable Neighborhood. Situated On A Wide 5,000+ Sq Ft Lot With A Double Car Driveway And Stucco Exterior, This Home Offers 1,066 Sq Ft Of Breathtaking Open-Concept Living With Contemporary Finishes Throughout. The Living Room Features Soaring Ceilings, A Custom Built-In Wall Unit With LED Lighting, Flowing Seamlessly Into A Modern Kitchen Equipped With High-End Stainless Steel Appliances, A Large Waterfall Island, And Ample Custom Cabinetry. The Elegant Dining Area Is Perfect For Entertaining. The Main Level Includes Three Spacious Bedrooms, Including A Primary Suite With A Spa-Like 5-Piece En-Suite Bathroom, A Luxurious 3-Piece Main Bath With Floating Vanity And LED Mirror, A Dedicated Laundry Room, Engineered Hardwood Flooring, Solid Wood Doors, And Premium Oak Trim Throughout. The Fully Finished Basement, With Its Own Private Side Entrance, Offers Excellent Income Potential With Three Additional Large Bedrooms, Two Kitchens, Two 3-Piece Bathrooms, Vinyl Flooring, Large Windows, And A Separate Laundry Area, Estimated To Generate Approximately $3,500/Month In Rental. The Peaceful Backyard Is Ideal For Gatherings Or Relaxing Outdoors. Located Close To Schools, Parks, Shopping Centers, And Offering Easy Access To Public Transit And Highway 401, This Property Presents Incredible Value For Families, Investors, And Commuters Alike. (id:60365)
520 Dougall Avenue E
Caledon, Ontario
Welcome to the Hottest Listing in Southfields Village, Caledon!This premium corner lot property offers an exceptional living experience with 4 spacious bedrooms upstairs and an additional 1 bedroom in the finished basement apartment, perfect for an in-law suite. The home office on the main floor could also potentially be used as a bedroom. The home features engineered hardwood flooring, fresh paint, and modern pot lights that create a bright and welcoming ambiance. The chef's kitchen is the heart of the home, featuring upgraded cabinetry, high-end Thermador appliances, and granite countertops with an open-concept design.Step outside to your private backyard oasis, featuring a covered deck, ambient lighting, and a tranquil pond with fish. With no neighbors at the back and backing directly onto a peaceful walking trail, privacy is guaranteed.The finished basement apartment is a true entertainment hub, complete with built-in surround sound speakers and a 72-inch Sharp Aquos big-screen TV, perfect for family movie nights.Conveniently located near schools, restaurants, grocery stores, minutes to highway 410 and other amenities, this home truly has it all.Dont miss out on this extraordinary property! (id:60365)

