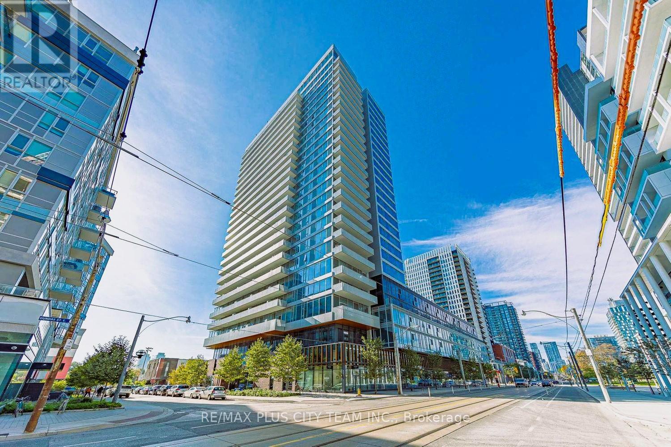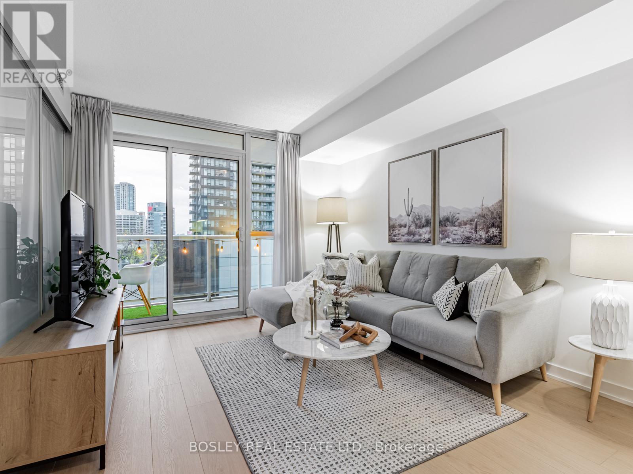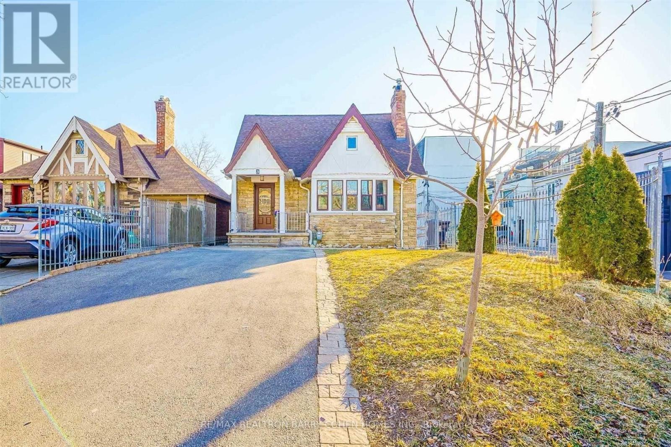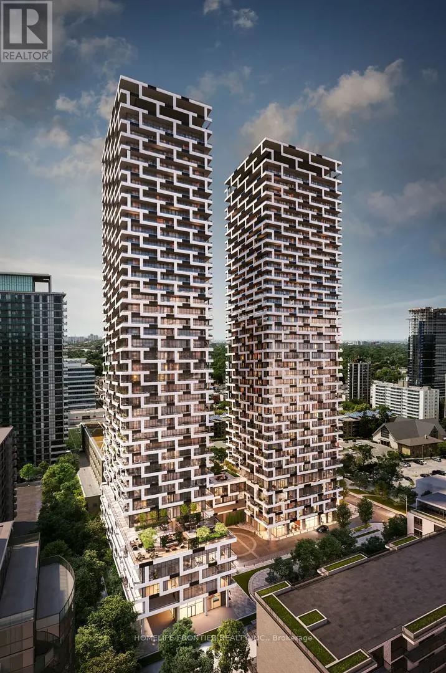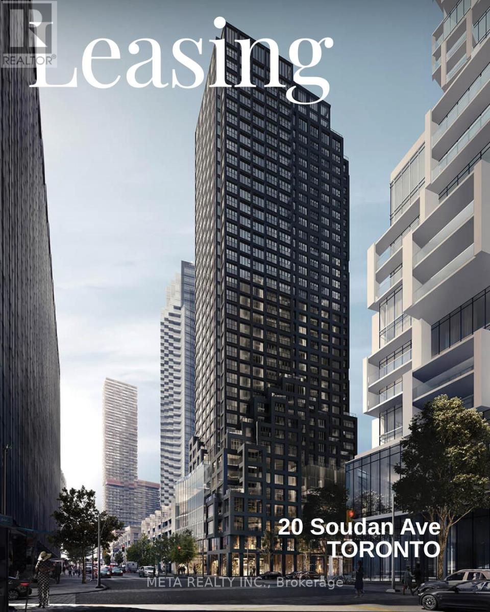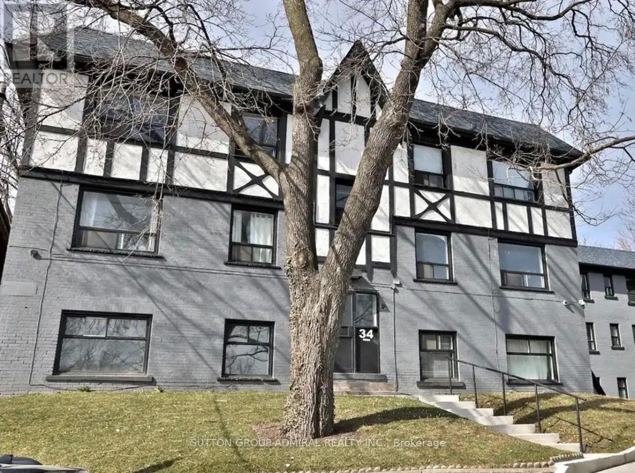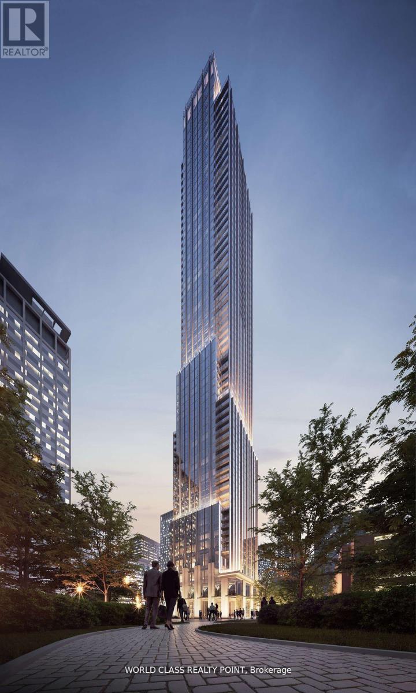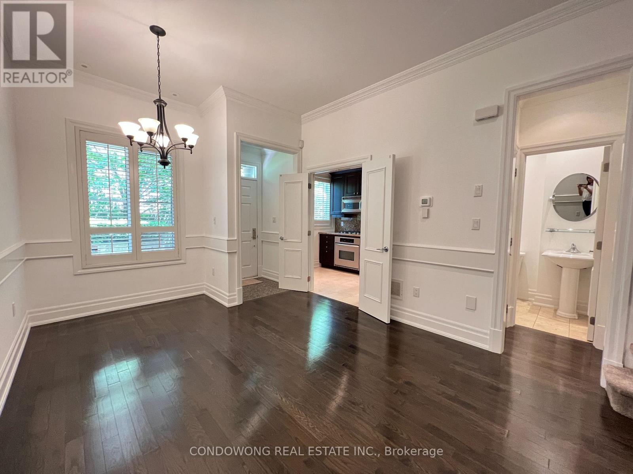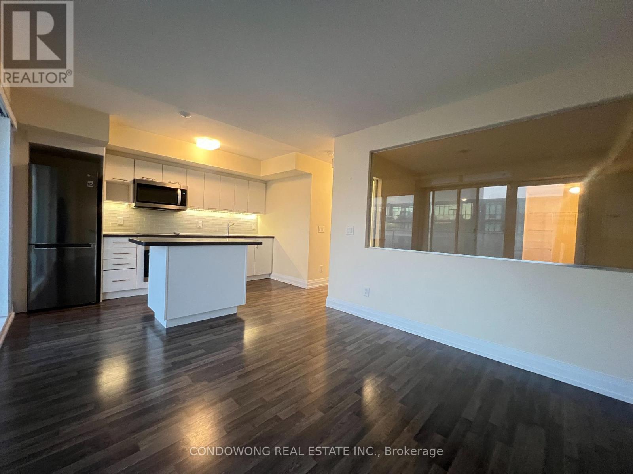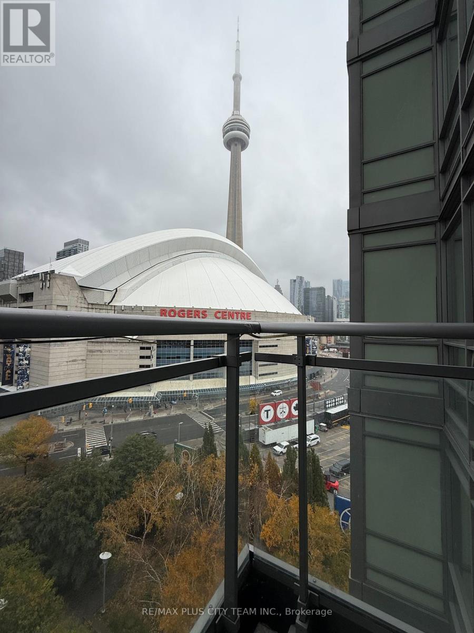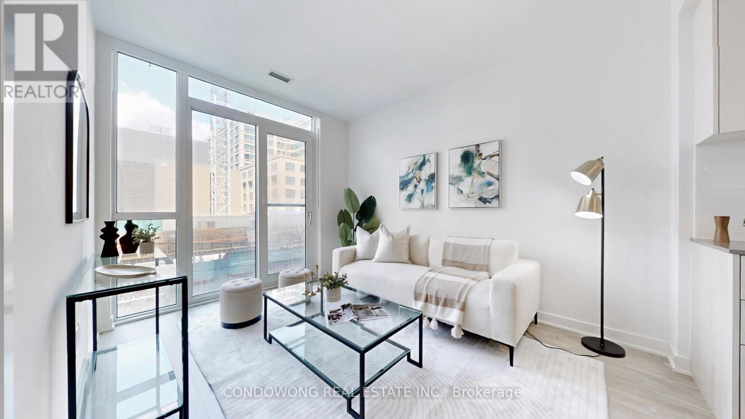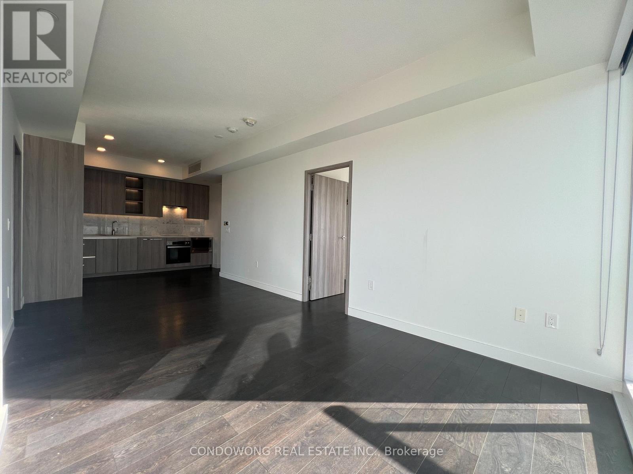2503 - 20 Tubman Avenue
Toronto, Ontario
Welcome to your new home in the heart of Downtown East! This bright and spacious 2-bedroom corner suite offers breathtaking, unobstructed views of both the lake and city skyline. With the TTC right outside your door and quick access to the DVP, getting around the city couldnt be easier. Youre also just a short walk from downtown perfect for work, dining, or exploring.The building offers an incredible mix of indoor and outdoor amenities to match every lifestyle. Stay active with the fully equipped gym, rock climbing wall, and sports facilities. Spend your downtime at the outdoor BBQ area or relax on the rooftop terrace with stunning panoramic views. Youll also find a theater room, craft room, and study spaces ideal for both entertainment and productivity. And when friends or family visit, guest suites make hosting effortless.Experience a community that combines comfort, convenience, and modern living all in one amazing Downtown East location. (id:60365)
811 - 75 Queens Wharf Road
Toronto, Ontario
Live the Downtown Dream at Lakeshore & BathurstImagine waking up in your sun-drenched, west-facing 1-bedroom condo, where floor-to-ceiling windows and 9-foot ceilings fill your space with natural light. Your modern open-concept layout flows effortlessly from the kitchen to the living area, while new floors add warmth and style underfoot. Step out onto your large balcony to sip your morning coffee or watch the city glow at sunset - this is your private urban retreat.Whether you're a first-time buyer, an investor, or simply looking for a stylish city pad, this home has it all: spacious rooms, bright interiors, and modern finishes designed for both comfort and convenience.Step outside and the city becomes your playground. Grab groceries at the new Loblaws, pick up a bottle from the LCBO, or explore the vibrant stalls at Stackt Market. Dine along King West, catch a game at the Rogers Centre, or shop at The Well - all just minutes away. Commuting is a breeze with TTC options, the Gardiner Expressway, and the waterfront nearby, and yes, even the airport is within easy reach.Back home, the building's A+ amenities make it easy to unwind, socialize, or stay active without leaving the comfort of your building. This isn't just a condo - it's a lifestyle: bright, modern, convenient, and right in the heart of Toronto's most exciting neighbourhood.Your next chapter starts here - come and live where the city meets serenity, and every day feels like a downtown adventure. (id:60365)
3 Fairleigh Crescent
Toronto, Ontario
North Forest Hill - Impeccably Maintained Modern Home Discover this beautifully maintained residence in the heart of North Forest Hill, featuring modern upgrades throughout. This spacious home offers 4 bedrooms and 3 bathrooms, including a nanny suite. The finished basement with a separate entrance adds 2 additional bedrooms, ideal for guests or extended family. Enjoy an open-concept living, dining, and kitchen area with 9' ceilings, a cozy fireplace, and a bay window that fills the space with natural light. The upgraded kitchen features a 10-ft quartz island, perfect for entertaining. A 2-car garage and generous interior layout make this home larger than it appears. Extras: Steps to Eglinton West Subway, the new LRT, and top-rated schools. A rare find in one of Toronto's most desirable neighbourhoods. (id:60365)
402 - 65 Broadway Avenue
Toronto, Ontario
Sixty Five Broadway - Luxurious Condominium At The Heart Of Midtown Toronto. Distinctive Towers Soaring Above A Four-Storey Podium, A Private Courtyard Off Broadway Is Your Tranquil Oasis From The Vibrant of Yonge And Eglinton. Landscaping Is Soothing And Minimal With Manicured Walkways And Seasonal Plantings. Beauty And Serenity Are By Your Side As You Arrive Home. Dynamic And Connected, With A Touch Of Calm Restraint. An Intricate Filigree Of Perforated Metal Screens Zigzags Up The Facade, Subtly Hiding Balconies While Letting In Natural Sunlight. (id:60365)
1903 - 20 Soudan Avenue
Toronto, Ontario
PARKING & LOCKER INCLUDED for this 3-bedroom, 2-bathroom corner suite offering nearly 900 sqft. of intelligently designed living space and an ideal layout for professionals or families seeking privacy and space. Step inside and notice the spectacular finishes, full-sized kitchen appliances, and abundant storage, including large closets and plentiful pantry space. This suite has wide-opening expansive glass windows, creating a seamless indoor-outdoor connection. AAA Location in the heart of Yonge & Eglinton, Midtown Toronto, you will be steps from Eglinton Station, top restaurants, cafés, grocery stores, and endless lifestyle amenities. (id:60365)
37 - 34 Heydon Park Road
Toronto, Ontario
Welcome to 34 Heydon Park, steps to College and Dovercourt. Close Proximity To Restaurants, Ttc, Shops, Schools, And Much More! Just Pay Hydro. Photos Not Exact, Taken From A Similar Unit Prior To Occupancy. (id:60365)
3407 - 11 Yorkville Avenue
Toronto, Ontario
Brand New Never Lived 2 Bedroom 2 Bathroom Corner Suite (793 SQFT) with Parking and Locker at the iconic 11 Yorkville Avenue, a 62-storey architectural masterpiece developed by RioCan, Metropia, and Capital Developments in one of the worlds most prestigious luxury districts. Featuring a modern open-concept layout, this sophisticated residence includes built-in Miele appliances, a marble kitchen island with a wine fridge, a spa-inspired vanity, and a private locker. Soaring floor-to-ceiling, wall-to-wall windows and high ceilings fill the suite with natural light, creating a bright, airy ambiance. Perfectly positioned in a AAA location, just steps from Bloor-Yonge Subway Station, and within walking distance to the University of Toronto, Toronto Metropolitan University, Rotman School of Management, and Quest Language Studies, its an ideal home for students, faculty, and professionals. Enjoy proximity to Canadas top hospitals, major business districts, luxury boutiques, fine dining, and Michelin-starred restaurants, with cultural and entertainment destinations like the Royal Ontario Museum, Phoenix Concert Theatre, and Mattamy Athletic Centre just moments away. The neighborhood is defined by its international luxury retail, vibrant nightlife, and top-tier hotels like the Four Seasons and The Hazelton. With a perfect Walk Score of 100, access to Kensington Market for fresh produce, and nearby green spaces like Harold Town Park, Jesse Ketchum Park, and Asquith Green, this location blends lifestyle and convenience. Residents also enjoy world-class amenities including heated and cold infinity-edge pools, an elite fitness centre, spa facilities, rooftop Zen garden with BBQ lounge, business centre, wine dining room, Bordeaux lounge, guest suites, visitor parking, and a grand double-height lobby with 24-hour concierge, offering the ultimate luxury living experience in the heart of Toronto. (id:60365)
612 - 53 York Mills Road
Toronto, Ontario
This luxury townhouse is situated in the highly sought-after Hoggs Hollow neighborhood, just a short walk to the York Mills TTC subway station for easy access to transit. Located at the intersection of York Mills and Yonge, enjoy proximity to top schools, shopping, dining, parks, and major highways. This 3-bedroom, 3-bathroom home offers over 1,000 sq ft of space with a rooftop terrace ideal for outdoor entertaining. Experience the convenience and lifestyle benefits of living in one of Toronto's most desirable communities. (id:60365)
E1005 - 555 Wilson Avenue
Toronto, Ontario
The Station Condo, Steps To Wilson Subway Station Close To Allen Rd, 401 And Yorkdale Mall, Laminate Flooring Throughout, Quartz Counter Top In Kitchen And Bathroom, Backsplash In Kitchen & Stainless Steel Appliances, 24/7 Concierge And Other Amenities. (id:60365)
1009 - 5 Mariner Trail
Toronto, Ontario
FULLY FURNISHED WITH ALL UTILITIES INCLUDED* Welcome to Harbour View Estates, part of the sought-after Concord City Place community. This fully furnished 1-bedroom suite offers a bright and functional open-concept layout, complete with a private balcony and modern finishes throughout. Residents have access to the building's impressive 30,000 sq ft Super Club, offering a full suite of amenities including an indoor pool, basketball court, tennis and squash courts, bowling alley, indoor running track, golf simulator, fully equipped fitness centre, and more. Located next to the Rogers Centre, you're within walking distance to the Financial District, Entertainment District, University of Toronto, Chinatown, and countless restaurants, cafes, and shops. TTC access is just steps away, making commuting throughout the city a breeze. (id:60365)
202 - 100 Dalhousie Street
Toronto, Ontario
Welcome to Suite 202 at Social, where convenience meets luxury. This one-bedroom plus den, one- bathroom unit offers north-facing views and is ideally located just steps away from public transit, boutique shops, restaurants, universities, and cinemas. Developed by Pemberton Group, Social is a prestigious 52-storey high-rise tower nestled in the vibrant heart of Toronto at the intersection of Dundas and Church. With its opulent finishes and stunning vistas, this residence boasts an array of indoor and outdoor amenities spanning 14,000 square feet, including a fitness centre, yoga room, sauna, steam room, party room, BBQ area, and more, inviting residents to indulge in a life of relaxation and leisure. (id:60365)
1809 - 85 Mcmahon Drive
Toronto, Ontario
The Luxurious Condo By Concord Seasons. Stunning View From Large Balcony. Amazing 80,000 Sq. Ft. Mega Club. Walk To Subway, Ttc, Ikea, Canadian Tire, Mall, Restaurants. Prime Location! Minutes From Ikea, Canadian Tire And More. (id:60365)

