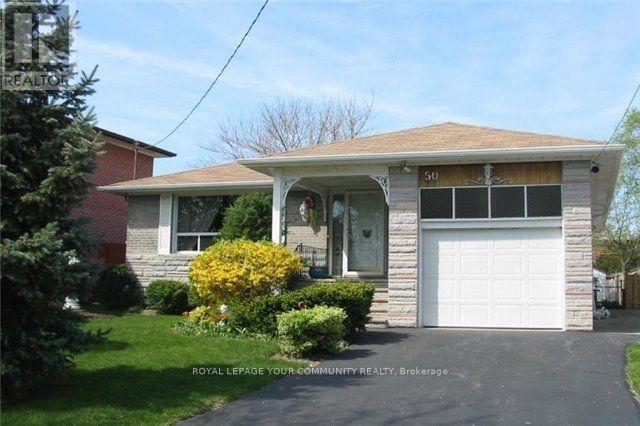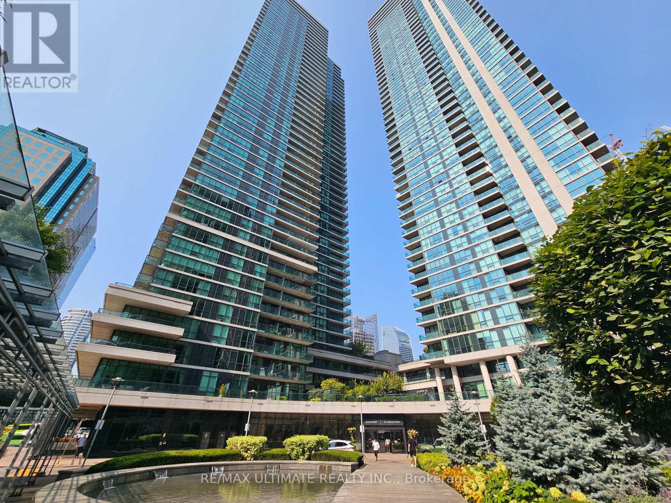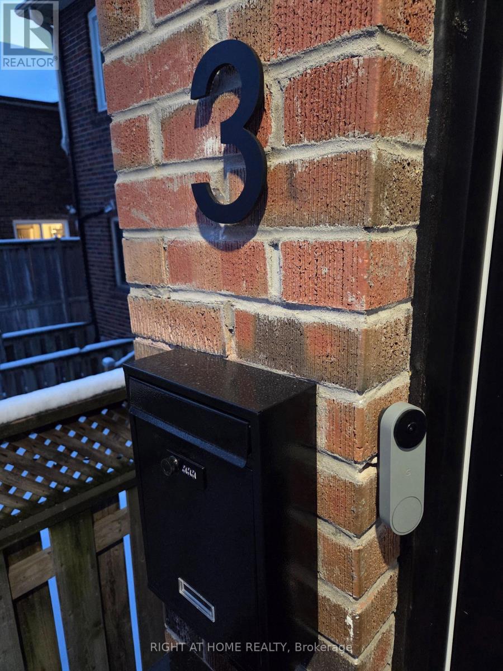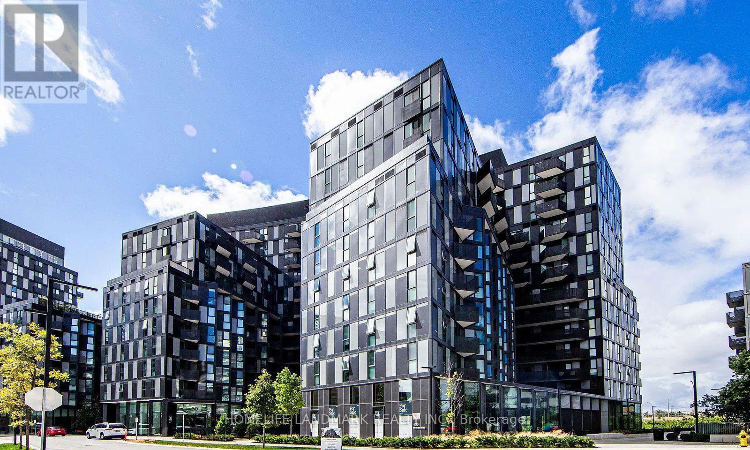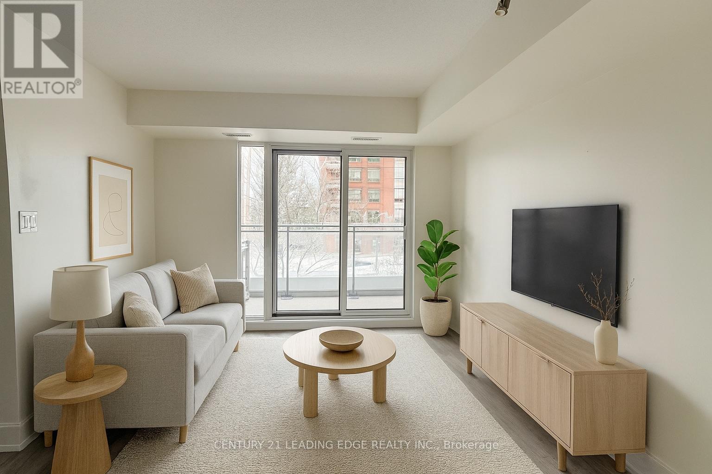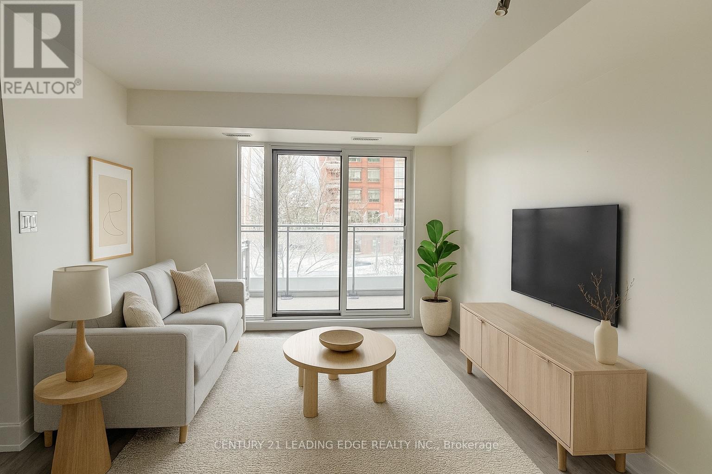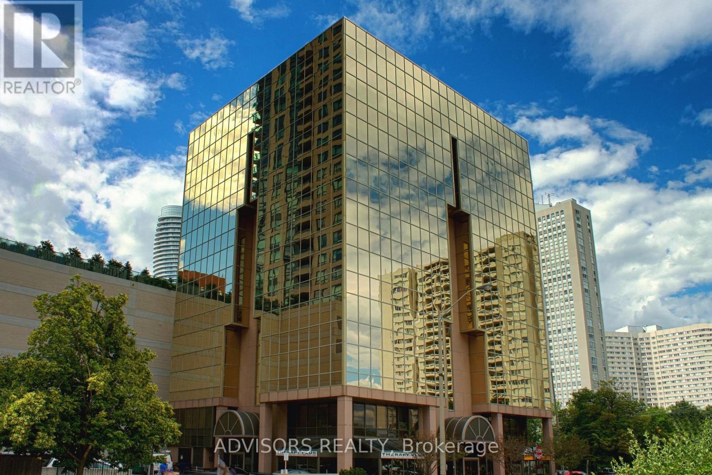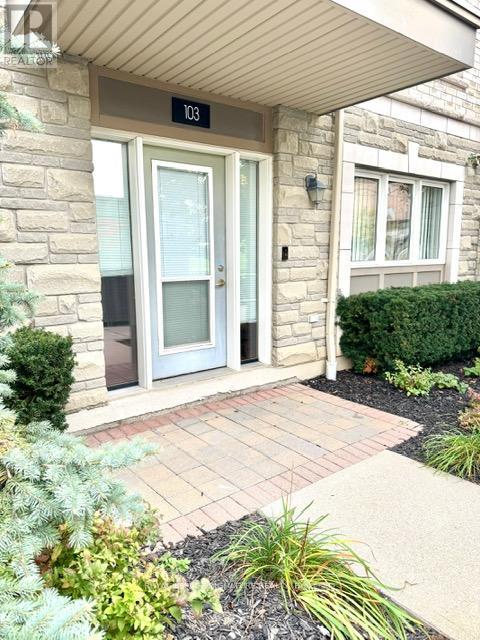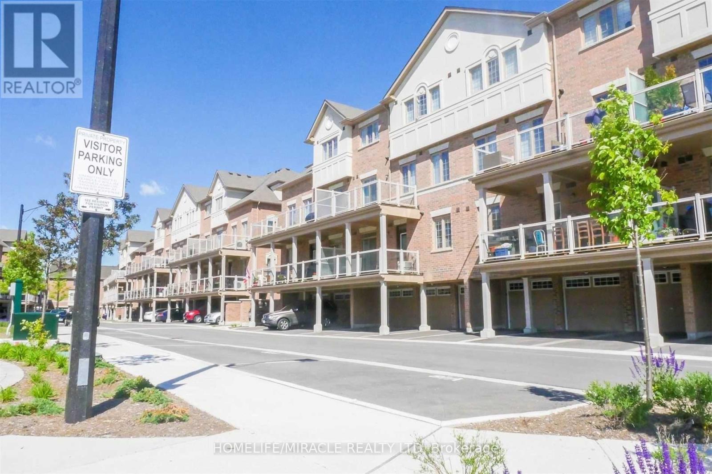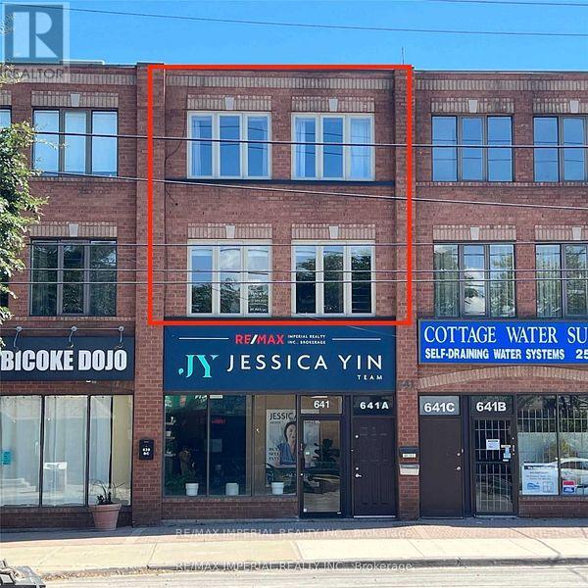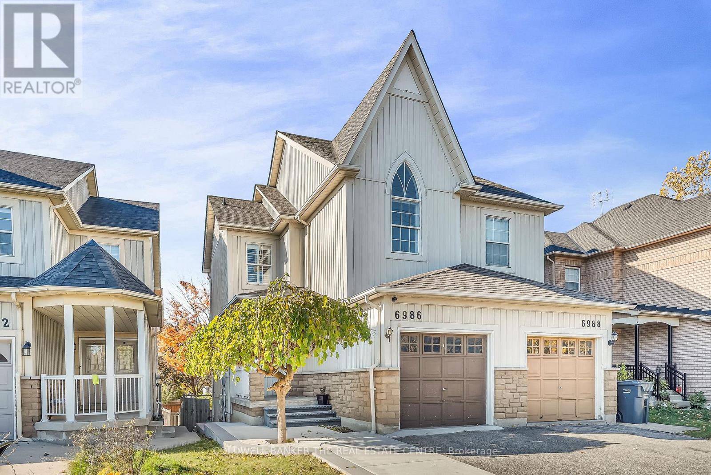50 Araman Drive
Toronto, Ontario
Great Location. Close To Ttc, Highway 401, Scarborough Grace Hospital, Scarborough Town Center, Schools And Much More. Whole House For Rent. Three Bedroom Bungalow With Finished Basement. Fully Fenced Backyard With Garden Shed. Walk to two nearby grocery stores and Starbucks. Enjoy quick access to Hwy 401 and DVP/404 and just minutes to Fairview Mall. There is direct access to Birchmount Street from the Backyard, and the TTC stop is right there. Main Floor Will Be Painted and Carpet Will Be Cleaned Before Possession. Tenant to pay deposit of first and last month rent on offer acceptance and 10 Post Dated Cheques on Possession. Tenant to Pay their own utilities (hot water tank owned), Obtain Tenant's insurance, and cut the grass and snow removal. (id:60365)
4901 - 33 Bay Street
Toronto, Ontario
Fully furnished luxury 2 bed and 2 bath condo in one of Toronto's nicest buildings with every amenity you could imagine. Steps to Toronto's waterfront and walking distance to the financial district, Sports arenas, amazing shops, restaurants, and more. The kitchen features upgraded countertops, high end stainless steel appliances, and a breakfast bar. The Primary bedroom features a walk-in closet and an ensuite washroom with separate shower. Huge windows fill the rooms with natural light and the views from your balcony are breathtaking. (id:60365)
3 - 55 Camberwell Road
Toronto, Ontario
Experience luxury modern living in this approximately 1,280 sq. ft., brand new, never lived in before, beautifully designed residence. Ideally situated for growing families, this home offers convenient access to the highly regarded, IB-designated Cedarvale Community School within the vibrant Bathurst and Eglinton neighborhood. This spacious 3+1 bedroom unit features a smart, open-concept layout flooded with natural light. The chef-inspired kitchen is equipped with premium Samsung stainless steel appliances and sleek, high-end finishes. Designed for the future, the home boasts a fully integrated smart system, including voice-controlled lighting and split AC, built-in wall speaker, and keyless smart lock entry. Relax in the primary ensuite, featuring a double vanity with a picture-size LED mirror and a spa-like shower with a bench and electric towel warmer. The second bathroom offers equal luxury with a fog-free LED mirror and a heated towel rack for ultimate comfort. Step out onto your private, front-facing balcony to sip your favorite drink while watching the sunset over the neighborhood. One parking spot is available for an extra fee. Just a 5-minute walk to both the ECLRT and TTC lines, with quick access to Allen Road and a 20-minute commute to Union Station. A rare opportunity to secure brand-new, smart-home luxury in a prime community. (id:60365)
533 - 30 Tretti Way
Toronto, Ontario
Modern Furnished 1-Bedroom, 1-Bath Condo for Lease in North York. This nearly-new two-year-old unit offers a well-designed open-concept layout with a contemporary kitchen featuring dark black wood cabinetry, integrated appliances, and a functional dining/workspace setup. The suite comes fully furnished, including a sofa bed in the living room, extendable coffee table, projector, and a height-adjustable work desk in the bedroom, making it ideal for a single professional or a couple.Located with direct access to the subway station at the podium level, providing a 35-minute commute to Union Station. Costco is within a 10-minute walk, and Highway 401 is just 5 minutes away for easy driving access. This pet-friendly building features a dedicated pet room with indoor grass area and a professional dog-washing station, allowing for comfortable pet care without needing to go outdoors in winter. (id:60365)
215 - 801 Sheppard Avenue W
Toronto, Ontario
Bright and spacious one-bedroom + den suite (697 sq ft) with a highly functional layout in the prestigious Acclaim building. Upgraded with brand new flooring and fresh painting (2025). Features a modern open-concept living area with a walk-out to the balcony, large dining space, and a beautifully updated kitchen with stainless steel appliances and granite countertops. Ensuite laundry, neutral décor, and an abundance of natural light throughout. Incredible location-steps to Downsview Subway, TTC at your doorstep, and minutes to Yorkdale Mall, Hwy 401, and Allen Rd. Includes one underground parking space. Shows to perfection! (id:60365)
215 - 801 Sheppard Avenue W
Toronto, Ontario
Bright and spacious one-bedroom + den suite (697 sq ft) with a highly functional layout in the prestigious Acclaim building. Upgraded with brand new flooring and fresh painting (2025). Features a modern open-concept living area with a walk-out to the balcony, large dining space, and a beautifully updated kitchen with stainless steel appliances and granite countertops. Ensuite laundry, neutral décor, and an abundance of natural light throughout. Incredible location-steps to Downsview Subway, TTC at your doorstep, and minutes to Yorkdale Mall, Hwy 401, and Allen Rd. Includes one underground parking space. Shows to perfection! (id:60365)
39 Mill Street
Erin, Ontario
Excellent Opportunity for investors, contractors, or builders. This 1,700 sq. ft., 5-bedroom home offers strong foundational qualities and sits on a desirable lot backing onto conservation land with a natural stream. The property is ready for updating and provides outstanding potential for customization and value enhancement. Areas of the home--including windows, flooring, and interior finishes--would benefit from improvement, allowing the next owner to complete the home to their preferred style. A rare chance to secure a property in a sought-after setting with significant long-term potential. (id:60365)
411a - 3660 Hurontario Street
Mississauga, Ontario
A single office space in a well-maintained, professionally owned, and managed 10-storey office building situated in the vibrant Mississauga City Centre area. The location offers convenient access to Square One Shopping Centre as well as Highways 403 and QEW. Proximity to the city center offers a considerable SEO advantage when users search for "x in Mississauga" on Google. Additionally, both underground and street-level parking options are available for your convenience. **EXTRAS** Bell Gigabit Fibe Internet Available for Only $25/Month (id:60365)
103 - 5100 Winston Churchill Boulevard
Mississauga, Ontario
Welcome to 5100 Winston Churchill Blvd, a rare 2-bedroom, 2-bathroom ground-floor corner condo offering 4 private entrances and a huge patio that truly sets it apart. This bright, open-concept suite features a stylish kitchen with stainless steel appliances, breakfast bar, and generous living space ideal for both entertaining and everyday comfort. The spacious primary bedroom includes a private ensuite, while the second bedroom is perfect for guests or a home office. Includes 1 underground parking space and 1 locker. Conveniently located near Erin Mills Town Centre, top-rated schools, parks, restaurants, and major highways. A fantastic opportunity for end users or investors seeking a home that blends convenience, privacy, and strong rental potential. (id:60365)
30 - 180 Howden Boulevard
Brampton, Ontario
!! RENOVATIONS HAVE JUST BEEN COMPLETED POST-TENANCY !!!! A MUST-SEE ACT FAST AND LEASE IT BEFORE IT'S GONE !!***** Gorgeous Executive Townhome in One of Brampton's Most Coveted Locations *****Perfect for contemporary families and working professionals! Step into this beautiful corner unit featuring a modern open-concept layout with plenty of natural light, 9' ceilings, and elegant finishes throughout. Highlights include:2 Bedrooms + Den Ensuite Laundry California Shutters & LED Pot Lights Spacious Kitchen with Ample Cabinetry Massive walk-out balcony with BBQ gas hookup ideal for weekend barbecues and relaxing evenings Large garage with plenty of room for parking and extra storage. Personal driveway and easily accessible visitor parking for guests. Enjoy the perfect blend of comfort, convenience, and style. Prime Location: Close to Bramalea City Centre, Bramalea GO Station, Chinguacousy Park, schools, shopping, dining, FreshCo, Oceans, No Frills, and quick access to Hwy 410 & 407.** An Ideal Home in an Exceptional Location Don't Miss This Opportunity ***** (id:60365)
641a The Queensway
Toronto, Ontario
The Most Desirable Location In South Etobicoke. Spacious 3+Den bedrooms, Open Concept, RENOVATED KITCHEN, Upper Level Laundry For The Best Convenience Of Your Everyday Life. Laminate Floor, And More. One back parking spot included. Easy Access To Highway QEW And 427, Royal York Subway Station. Mimico Go Train Station. Costco, Sherway Garden Shopping Center, Ikea, Cineplex And More. (id:60365)
6986 Haines Artist Way
Mississauga, Ontario
Opportunity Awaits in Historic Old Meadowvale Village! Bright and welcoming, this 2-story semi-detached home offers 3 bedrooms and 4 bathrooms in one of Mississauga's most sought-after communities. The open-concept living and dining area is perfect for relaxing or entertaining, with large windows filling the home with natural light and overlooking a private yard.The main floor features hardwood and porcelain, the second floor has newer laminate, and the lower level vinyl. The updated basement is ideal as an accessory apartment or in-law suite, complete with a 4-piece washroom, kitchenette, and walkout to the backyard. Additional updates include California shutters throughout, updated second-floor washrooms, and a refreshed basement. Located within walking distance to top-rated schools, parks, and trails, with amenities just minutes away. Quick access to Highways 401 and 407 makes commuting a breeze. Nestled in a safe, family-friendly neighborhood, this home is perfect for first-time buyers, young families, or those looking to downsize. Don't miss your chance to make this vibrant Meadowvale Village community your next home! (id:60365)

