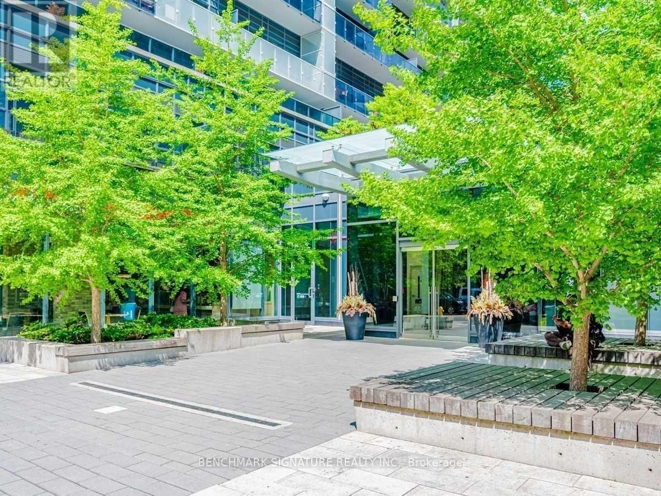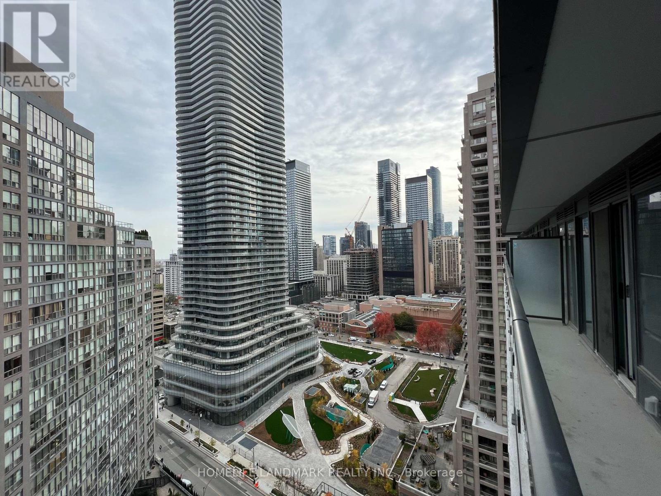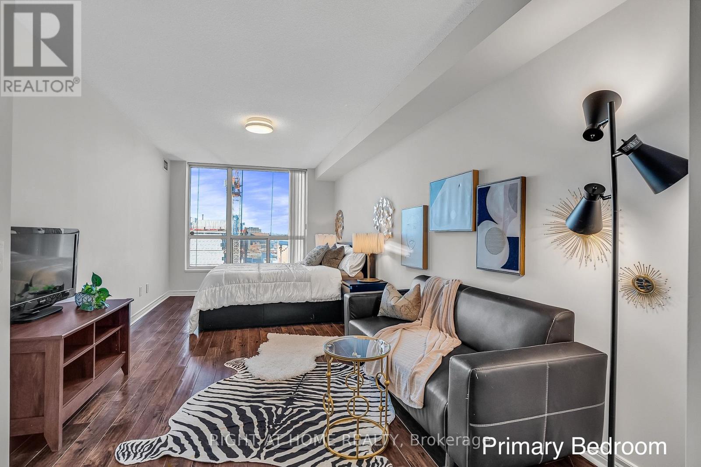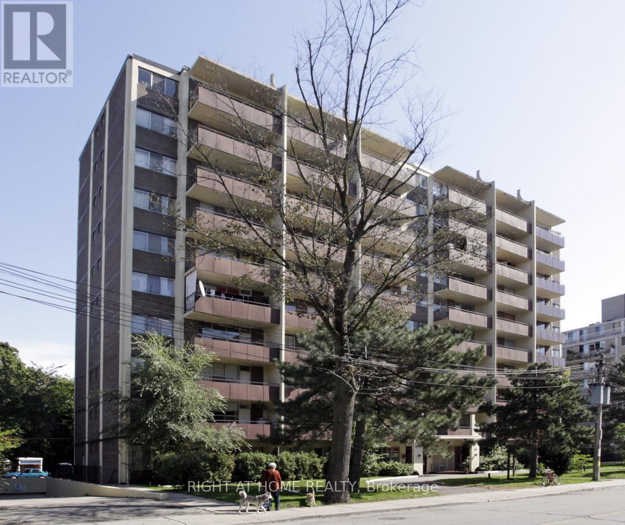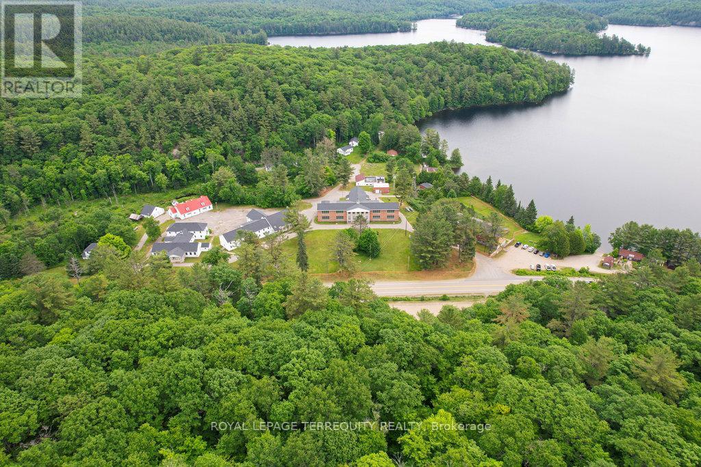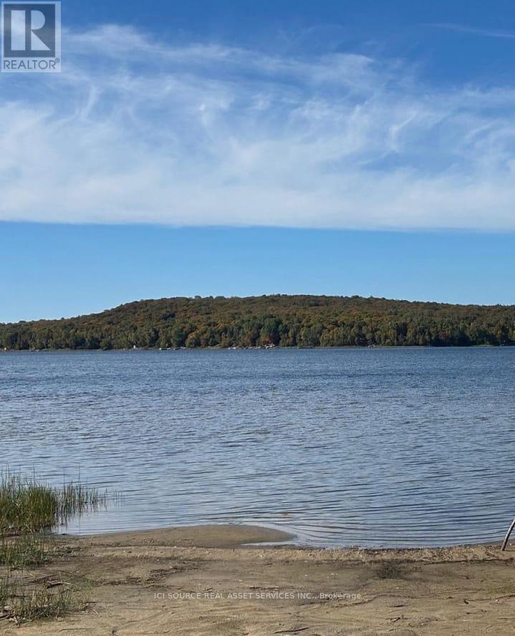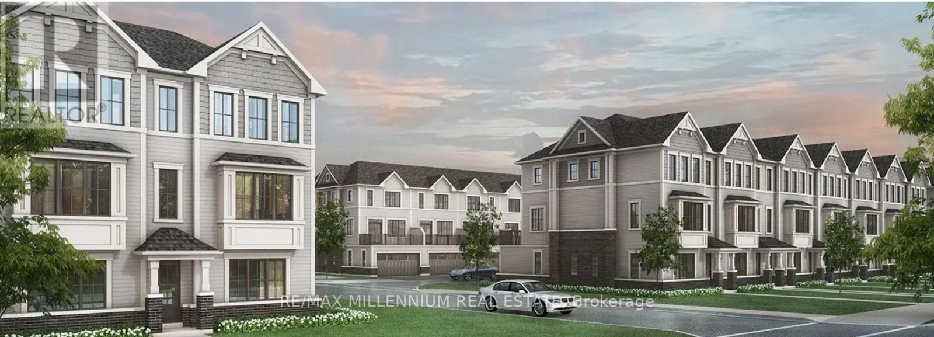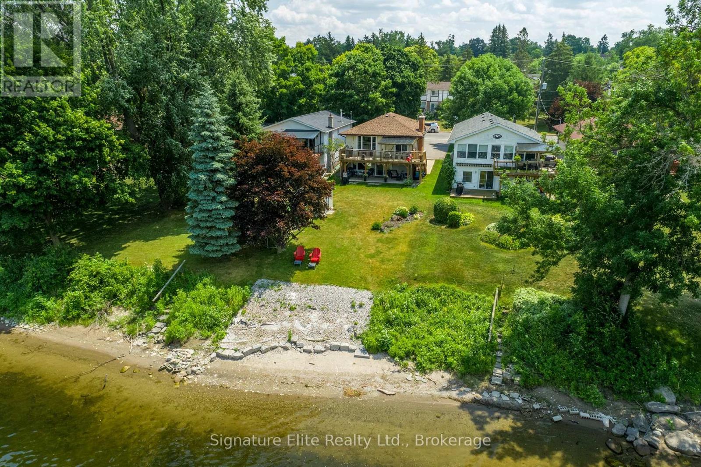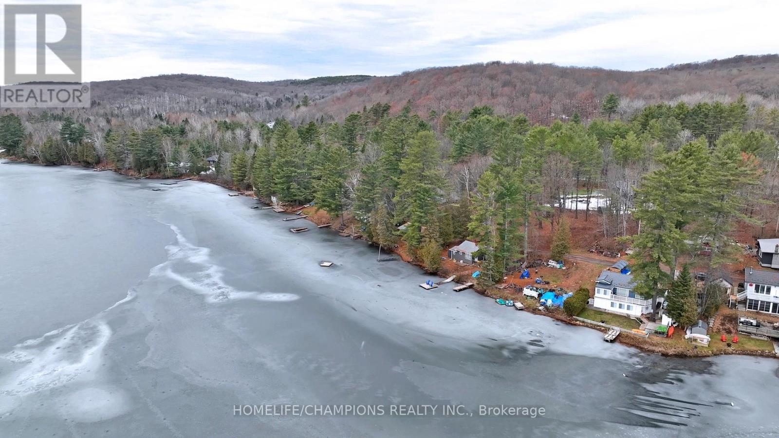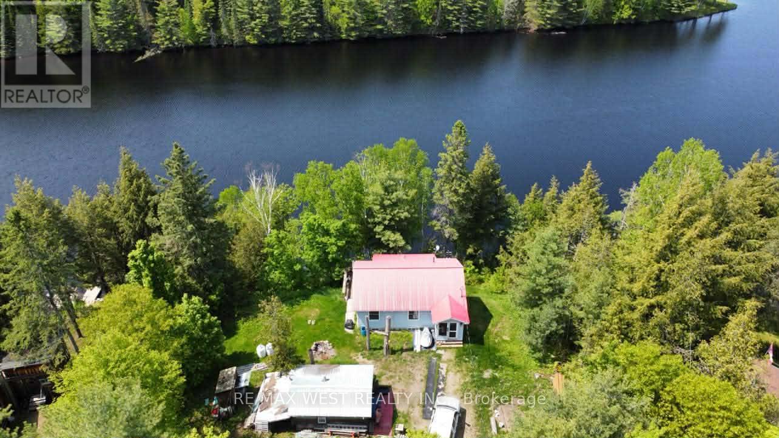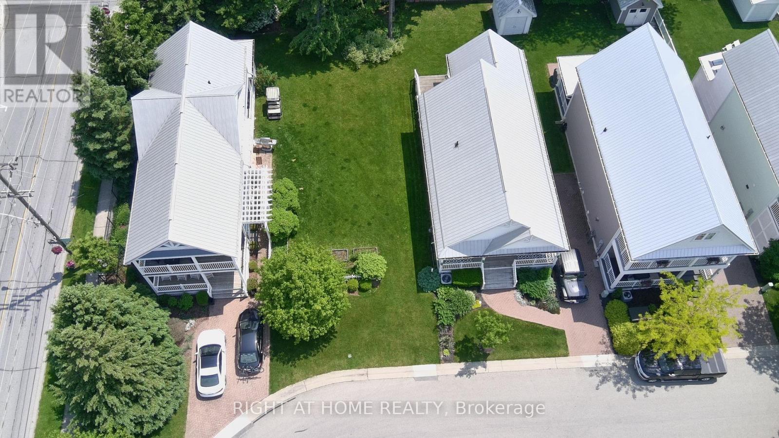503 - 1030 King Street W
Toronto, Ontario
Absolutely Stunning 2 Bedroom And 2 Bathroom Split Layout Corner Unit Available In Dna3 Condos Located In The Heart Of King West. With Top Of The Line Finishes, Stainless Steel Appliances, 9 Foot Ceilings And A Massive Outddoor Terrace With A Bbq Hook Up. This Condo Is A Gem. Location Is Conveniently Located With Access To Top Notch Restaurants, Grocery Stores, Parks, Liberty Village, Waterfront, Highway Access. (id:60365)
2001 - 955 Bay Street
Toronto, Ontario
2 Bedroom 2 Bathroom Suite Located In "The Britt" Luxury Condo. Huge Balcony With City View. Facing East, Open Concept Living With Modern Kitchen Design, Built-In Appliances With Laminate Flooring Throughout The Unit, Floor To Ceiling Windows For Natural Light! Walking Distance To U Of T, Subway, Queen's Park & U Of Ryerson, Shopping, Hospital, Supermarket, Restaurants. (id:60365)
1601 - 152 St. Patrick Street
Toronto, Ontario
PARTIALLY FURNISHED AVAILABLE IMMEDIATELY AND FOR SHORT TERM. Spacious and bright upper-floor suite with west-facing views in a quiet, mid-rise Tridel building. Functional 4-bedroom layout with 2 full bathrooms, ensuite laundry, and a large in-unit storage room (~50 sq.ft). Freshly painted with brand new quartz countertops, new fridge, new stove, dishwasher, and washer/dryer.Building includes 24-hr concierge, gym, and secure entry. Steps to St. Patrick subway, AGO, U of T, TMU, Financial District, Queen St., and major amenities. Perfect for families, professionals, or students. (id:60365)
502 - 191 St George Street
Toronto, Ontario
Prime Downtown Location!Live in the heart of the city - just steps from St. George Subway Station and the University of Toronto. Enjoy unbeatable convenience with George Brown College, Yorkville, top restaurants, shopping malls, supermarkets, and the Financial District all nearby.This cozy, recently updated one-bedroom suite offers both comfort and value. Heat, water, and underground parking are included - everything you need for effortless downtown living! (id:60365)
20130 On-35
Algonquin Highlands, Ontario
THE PROPERTY IS BEING SOLD ON AN 'AS IS, WHERE IS' BASIS WITHOUT REPRESENTATION OR WARRANTY BY THE SELLER OR THE BROKER. ALL INFORMATION PROVIDED AND ADVERTISED BY THE SELLER AND ROYAL LEPAGE TERREQUITY BROKERAGE SHALL BE VERIFIED BY THE BUYER. SOME BUILDINGS ON THE SITE HAVE HERITAGE DESIGNATIONS. THERE IS THE POTENTIAL TO SEVER SOME OF THE PROPERTY INCLUDING THE SEVEN (7) EXISTING COTTAGES AND TO CREATE ADDITIONAL WATERFRONT LOTS. SEE THE PLANNING REVIEW PREPARED BY MHBC PLANNING DATED APRIL 14, 2023. PROPERTY KNOWN AS THE LESLIE FROST CENTRE. **EXTRAS** SEE TITLE OPINION PREPARED BY THOMS & CURRIE, BARRISTERS AND SOLICITORS, DATED MARCH 23, 2023 (id:60365)
346 Kent Road
Armour, Ontario
Presenting 346 Kent Rd, nestled on the north shore of desirable, picturesque Pickerel Lake! Located on a quiet road, this southern exposure vacant lot offers over 125ft of pristine, sandy shore line with walk in entry. Sitting on almost a full acre and surrounded by mature trees this beautiful property is perfect for families seeking a peaceful, family friendly setting just a short drive from Huntsville. The driveway entrance is already in, hydro at the lot line, and a gentle wandering lane leads to your future cottage building site. Catch all the southern sunsets from dock at your dream cottage, create memories around the campfire explore or wade into the pristine water with your toes in the soft sand for a relaxing afternoon on your own private beach! Also known as Armour Lake, this lake is a serene and expansive body of water spanning 520 hectares. For anglers, Pickerel Lake is a paradise, renowned for its walleye (pickerel) population. Nearby marinas and boat launches facilitate easy access to the lake, making it an ideal spot for swimming, boating, and paddleboarding in the warmer months. As winter sets in, Pickerel Lake transforms into a winter wonderland, perfect for ice fishing, snowmobiling, and cross-country skiing. The surrounding forests offer excellent trails for snowshoeing and hiking, providing a picturesque backdrop to the lake's frozen landscape. The area's natural beauty and diverse recreational opportunities make Pickerel Lake a year-round destination for those seeking to connect with nature and enjoy a range of outdoor activities! This lot is a your blank canvas with room to grow, breathe and build your future. *For Additional Property Details Click The Brochure Icon Below* (id:60365)
20 Kingbird Common
Cambridge, Ontario
Beautiful, bright, and never lived-in 4 bedroom, 4 bathroom End-unit townhome on a premium lot in the prestigious Hazel Glen community, built by Treasure Hill. This spacious home feels like a semi and offers over 2,000 sq. ft. of luxury living with a double car garage and parking for four cars. Enjoy a practical layout with a ground-floor bedroom featuring a 4-pc ensuite, a bonus living area, perfect for guests or in-laws. The second level offers an open-concept living and dining space with sunshine-filled windows, an electric fireplace, and a walk-out to a large private balcony. The modern kitchen includes stainless steel appliances, quartz countertops, a huge pantry, ample storage, and premium upgrades including 9' ceilings and the Genius Package. The upper level features a large primary bedroom with a ensuite, two additional bright bedrooms, upper-level laundry, and another full bathroom. Brand new luxury vinyl plank flooring throughout the main and second levels, convenient inside garage access, and easy access to Highway 401, schools, shopping, Cambridge and Kitchener amenities. Shows AAA move-in ready! (id:60365)
52 Beechnut Lane
Norfolk, Ontario
Welcome to 52 Beechnut Lane situated in the exclusive community of The Flats at Black Creek. This stunning bungalow offers an exceptional blend of luxury, comfort, & natural beauty. Surrounded by 14 acres of private parkland, residents enjoy access to scenic hiking trails & over 2,000 feet of private waterfront - complete with boat slips, kayak launch, & a fishing platform reserved exclusively for homeowners. Offering 2,971 sqft of total living space, this home has 2+2 bedrooms, 3 full bathrooms, and double attached garage. As you approach the home, you'll be welcomed by a landscaped yard & charming covered front porch. Inside you'll find modern, high-end finishes, from the hardwood flooring to the crown moulding flowing throughout the main floor. The spacious front bedroom can easily serve as a home office, and has direct access to the main 3-piece bath. Continue to the heart of the home, where the living, dining, & kitchen areas are bathed in natural light and flow together. The kitchen is a chef's dream, w/ample cabinetry, quartz countertops, centre island, and walk-in pantry. The dining area overlooks the beautiful backyard, offering the perfect backdrop for everyday meals or special gatherings. Anchoring the living room is a striking gas fireplace, framed by a coffered ceiling. Just steps away, the primary bedroom features a luxurious 5-piece ensuite & a generously sized walk-in closet for all your storage needs. Head down to the fully finished lower level, where you'll find 2 additional spacious bedrooms, a full bathroom, and a large rec room complete with a gas fireplace. Step into the backyard oasis, where a spacious covered porch awaits-complete with a cozy gas fireplace. Whether you're exploring the surrounding trails, launching your kayak at the private dock, or simply relaxing in the comfort of your beautifully crafted home, this home offers a rare lifestyle opportunity in a truly special setting. (id:60365)
270 Sherin Avenue
Peterborough, Ontario
Discover The Perfect Blend Of City Living And Waterfront Solace At 270 Sherin Avenue. Nestled On The South Side Of The Otonabee River, This Charming Bungalow Offers Direct Access To 60 Km Of Lock-Free Boating. Take A Scenic Ride Down The River To Beavermead Beach, Or Enjoy Swimming, Fishing, And Kayaking Right From Your Backyard. The Main Floor Boasts A Bright, Fully Renovated Chefs Kitchen W/ Quartz Countertops, Formal Dining W/ Unobstructed River Views, And Step Out To An Expansive Covered DeckIdeal For Morning Coffee Or Al Fresco Dining. The Primary Bedroom Offers A 2-Pce Ensuite Bath, While A Second Bedroom And A Beautifully Renovated Spa-Like 4-Pce Bath Complete The Level. The Walkout Basement Offers A Spacious Multi-Purpose/Rec Room W/ A Cozy Gas Fireplace, Two Additional Bedrooms, A 3-Pce Bath, Laundry Facilities, And Ample Storage. Dock Your Boat Just Steps From Your Door And Set Off On Endless Adventures Along The Scenic Trent-Severn Waterway. Inside And Out, This Bungalow Is Designed For Relaxation And Making The Most Of Waterfront Living. A Rare Opportunity To Own City Waterfront W/ Breathtaking Views And Direct River Access. Dont Miss Your Chance To Live Where Every Day Feels Like A Getaway! (id:60365)
1038 Pike Lane
Dysart Et Al, Ontario
Discover the perfect canvas for your future cottage or year-round home on the tranquil shores of Paradise Lake (Haas Lake). This beautiful 0.50-acre lot showcases a southeast-facing waterfront, offering gentle morning sun and peaceful, picture-perfect views that define true lakeside living. Just minutes from the Village of Haliburton, you'll enjoy the ideal blend of privacy, nature, and convenience. Quiet surroundings meet easy access to shops, dining, and all the essentials of cottage-country life. Located within an established and welcoming waterfront community, this property is already septic-installed, with hydro and telephone at the lot line, plus a driveway for smooth, year round access. Much of the groundwork is complete-simply bring your vision and start planning your dream build. With its natural beauty, inviting shoreline, and ready-to-go services, this lot offers exceptional potential for your future retreat. Opportunities like this are rare-claim your piece of Paradise Lake today and start creating the waterfront lifestyle you've always dreamed of. (id:60365)
6113 Centennial Drive
Greater Madawaska, Ontario
Nestled at the very end of a quiet street, this rare three-level walkout cottage offers the ultimate year-round retreat on stunning Centennial Lake. Boasting an impressive 170 ft of pristine shoreline, this property delivers panoramic water views, incredible swimming, boating, and some of the most beautiful sunsets in the valley. Centennial Lake is known for its deep, clean waters, excellent fishing, and rugged natural beauty surrounded by untouched forest-making it one of Eastern Ontario's most sought-after four-season destinations.The home features three walkout levels that seamlessly connect indoor living with the outdoors, giving you easy access to the lake from every floor. Outside, you'll find a solid shop on the property-perfect for storage or workshop space-complete with a newer metal roof. The cottage itself is also upgraded with a newer metal roof, newer furnace, and an owned hot water tank for low-maintenance comfort.Ideally located just 1.5 hours to Ottawa or approximately 3 hours to the GTA, this property is also a short drive to Calabogie for skiing, dining, and adventure. Snowmobile enthusiasts will love the incredible trail networks nearby, offering unmatched winter fun right from your doorstep.A truly special offering on one of the region's most beautiful lakes-experience four-season living. (id:60365)
54 Nantuckett Road
Fort Erie, Ontario
PRICE REDUCTION!!!! They say timing is everything, and the time is now! This is your opportunity to build your very own custom beach house behind the gates of the sought-after Crystal Beach Tennis & Yacht Club. US investors, if you feel locked out of owning a piece of the Crystal Beach market, this is your chance. The non-Canadian buyers ban excludes vacant land (Repeal of Section 3(2), meaning you can buy land and build a home. The buyer should verify with their lawyer prior to making an offer. This building lot measures 39.67 X 121.97 with a total of 4725 sq. ft. C2-276 zoning allows for 40% lot coverage. Visit the Town of Fort Erie website for more zoning and bylaw details. All building designs are subject to CBTYC Architectural approval. Buyer to fulfil their due diligence regarding zoning, permits, locates and hookups of utilities. The lot also features mature towering pine trees, adding to the privacy and tranquillity. Across the street is the park entrance, which leads to the central amenities and the world class private white sand beach. Amenities include an outdoor heated saltwater pool, tennis and pickleball courts, a clubhouse with a party room and gym, a park, and a playground. What are you waiting for? $446 monthly association fees include exclusive use of common elements, property management fees, visitor parking, home landscaping(grass cutting & front landscape bed maintenance) & road snow clearing (id:60365)

