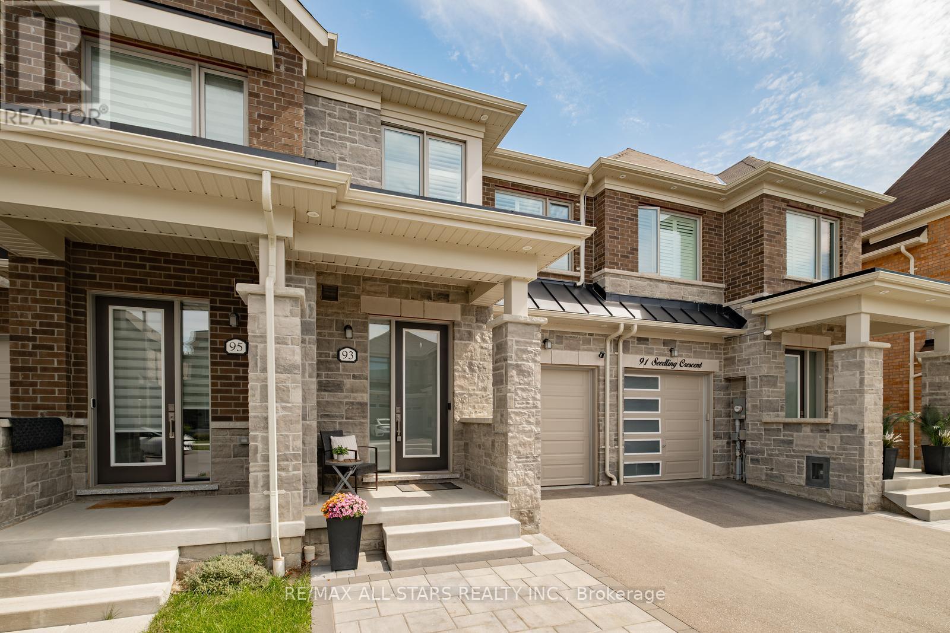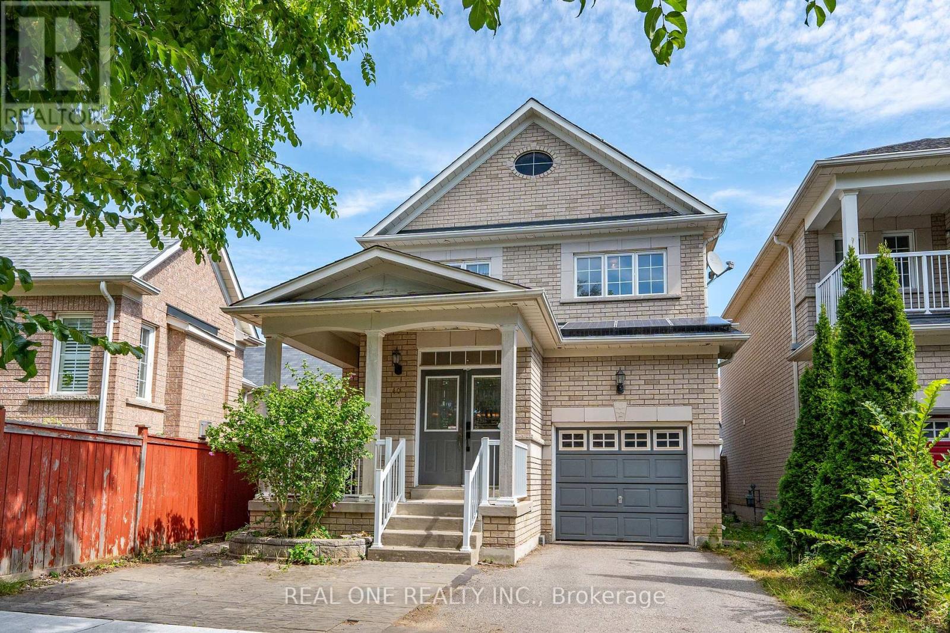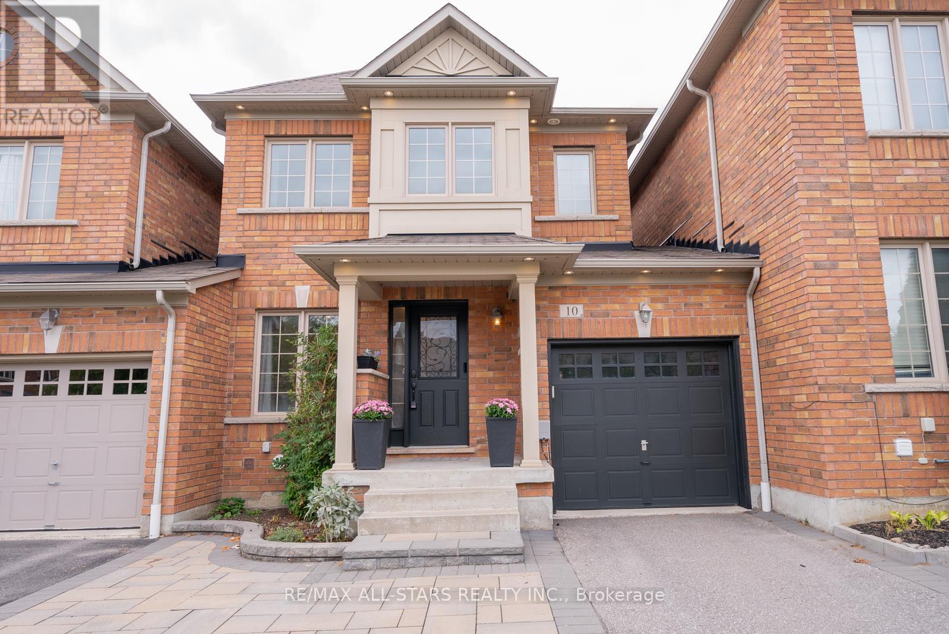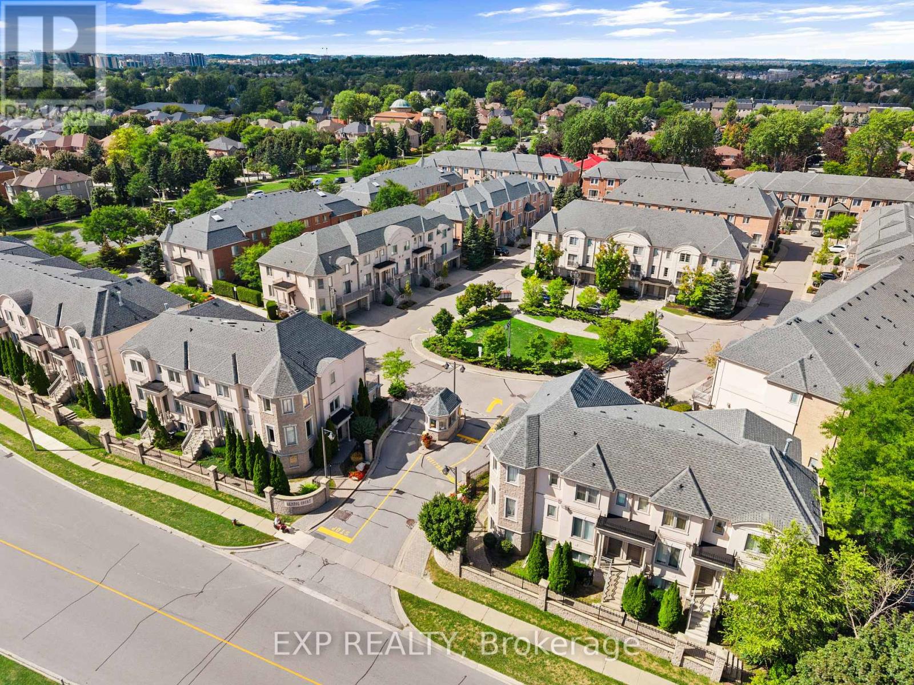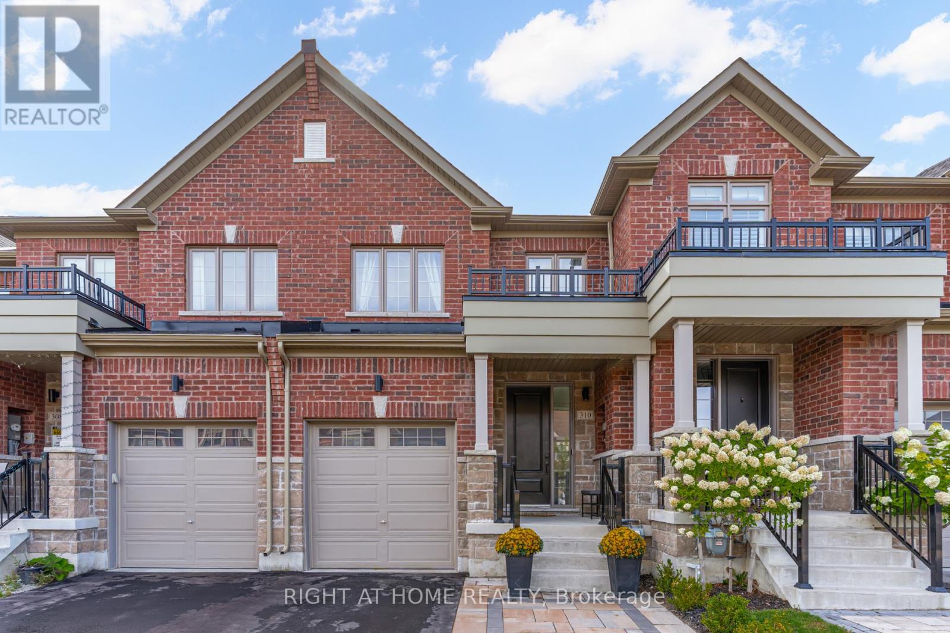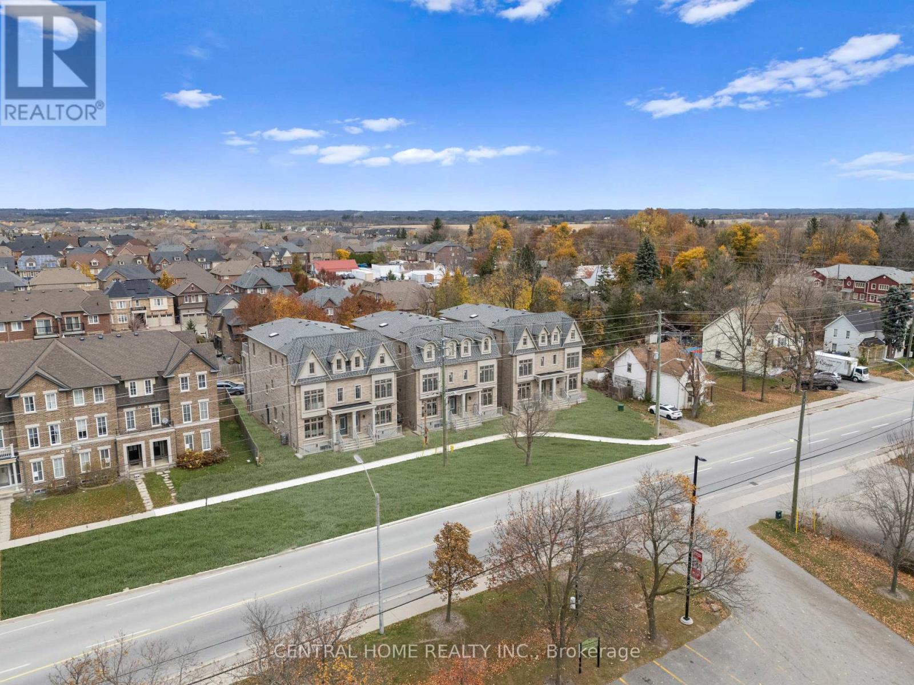18 Sir Constantine Drive
Markham, Ontario
This spacious bungalow is full of potential. Move in, renovate, or build your dream home. The main floor features an open concept living and dining area, a bright eat-in kitchen, and three well-sized bedrooms including a primary with semi-ensuite access. The finished basement offers even more living space with a large recreation room, two additional rooms ideal for a home office or guest suite, a bathroom, and a laundry room. With a separate entrance from the backyard, there is potential for an in-law or nanny suite. Enjoy summer evenings on the cozy front porch or relax on the raised deck with a retractable awning overlooking the enclosed pool area, perfect for entertaining or family fun. Located in a well-established neighbourhood, you are steps from parks, schools, and transit, and just a short drive to shops, restaurants, and everyday essentials. (id:60365)
93 Seedling Crescent
Whitchurch-Stouffville, Ontario
Welcome to 93 Seedling Crescent in Stouffville a beautifully updated townhome designed with comfort and function in mind.The main floor features light flooring throughout, creating a bright and airy feel. The modern kitchen is finished with quartz countertops, a neutral backsplash, stainless steel appliances, and a reverse osmosis system. It opens to the eat-in area with a walkout to the backyard. The living room offers a warm, functional space complete with custom built-in cabinetry and backyard views.Upstairs, the primary suite is a true retreat with a walk-in closet and spa-inspired ensuite featuring a double vanity and oversized shower. Two additional bedrooms, each with custom closet organizers and soft neutral carpet, share a well-sized four-piece bathroom.The unfinished basement provides endless opportunities to design a space that suits your lifestyle, whether thats a home office, gym, or media room.Outside, the professionally landscaped backyard offers low-maintenance living with patio stones and turf perfect for entertaining or enjoying summer evenings.Situated on a quiet crescent, yet close to schools, parks, shopping, restaurants, walking trails, conservation areas, and the GO Train, this home offers the ideal blend of style, comfort, and convenience. Front Yard Hardscaping(2023), Backyard Hardscaping and Landscaping(2023)Water Softener(2021) Kinetico Reverse Osmosis(2021) (id:60365)
60 Steepleview Crescent
Richmond Hill, Ontario
Totally renovated from Top to bottom!!! Freehold end-unit townhouse in Richmond Hill. 2,347 Sqft of total living area (Above ground 1520 Sqft + basement 827 sqft). Wide frontage of 51 feet. Separate entrance to basement that includes 2 bedrooms + 1 bathroom + full kitchen with quartz countertop . Basement No drop ceiling . Newer basement vinyl flooring. Newer Hardwood flooring on main & 2nd floor. Newer baseboards throughout. Upgraded newer 24x24 inch porcelain tile in the bathrooms, entrance, kitchen. Newer Open concept full kitchen with quartz countertops & high end stainless steel appliances. Large centre island quartz counter top in kitchen. All 4 Washrooms have been Newly renovated. Newer oak staircase and pickets. Newer Smooth ceilings with LED pot lights all throughout . Upgraded Dimmers for the pot lights in dinning, family, kitchen and living rooms. New decora outlets. Newer bedroom light fixtures. New zebra window curtains in the main floor. All Newer doors, handles and trims on the 2nd floor. Newly painted garage and entrance door. Upgraded Full attic insulation. Newer Front porch tiles. Newer porch railings & posts. New backyard grass sod. 2 kitchens & 2 sets of laundry....***Excellent location in Richmond Hill near Yonge / Major Mackenzie. Close to Wave pool, Police station, Fire department, Central library, Mackenzie health hospital, Alexander Mackenzie high school, T&T supermarket, H-Mart supermarket & Arzoon supermarket. (id:60365)
40 Saffron Street
Markham, Ontario
Stunning 2 Storey Home, 3 Bedrooms, Finished Basement In Sought-After Greensborough! Bur Oak Secondary School, Wide Back Yard with 40 feet. Main Floor, High 9 Foot Ceiling, Open Concept Living, Dining Rooms, Family Room With Fireplace! Well-designed kitchen With Breakfast Bar & Dining Area, Double Patio Doors To Backyard! The finished basement includes space for a gym/exercise/rec room, 3 Piece Bath! Solar Panels Installed Through Ontario's Microfit Program! Freshly Painted(2020), Shingles(2016). Close To All Amenities! Steps To Park! (id:60365)
10 Betula Gate
Whitchurch-Stouffville, Ontario
Discover this beautifully crafted residence, thoughtfully designed with only the garage attached, offering unparalleled privacy and space. Boasting three spacious bedrooms and two full, elegantly appointed bathrooms on the second floor, complemented by a stylish 2-piece powder room on the main level and a fully finished basement featuring an additional 2-piece bath perfect for guests or a growing family. Step inside to gleaming hardwood floors throughout, and indulge in the newly renovated, spa-inspired master bathroom, a serene retreat designed for ultimate relaxation. The bright and airy open-concept eat-in kitchen is a chefs dream, outfitted with premium stainless steel appliances and a seamless walkout to a private, sun-drenched deck ideal for alfresco dining and entertaining. Enjoy the convenience of garage access to a beautifully landscaped backyard, perfect for outdoor gatherings and family fun. This exceptional home truly stands out as a 10+ in every way and is perfectly positioned just a short stroll to the highly regarded Barbara Reid Public School, scenic parks, and vibrant community amenities. Experience luxury, comfort, and a prime location all in one remarkable package this home is ready to welcome you! (id:60365)
29 Upper Greensborough Drive
Markham, Ontario
This park-facing move-in ready freehold townhome sits directly across from Abraham Strickler Park, tranquil mornings by the gazebo, playground and green space right at your doorstep. Inside, the bright open-concept main floor is tailor-made for everyday living and entertaining: large windows and pot lights, a refreshed kitchen with newer quartz counters, marble backsplash, and stainless steel appliances, plus a modern dining fixture. Zebra blinds add a clean, contemporary finish. Upstairs, a versatile den makes work-from-home easy, with newer laminate throughout the level. The primary retreat elevates daily routines with elegant wainscoting, custom closet organizers, and a refreshed 5-pc ensuite featuring double sinks, quartz counters, a soaker tub and a walk-in shower. A finished basement with a full bathroom extends your living space, perfect for movie nights, guests or a home gym while the newly installed interlocking stone patio makes outdoor time effortless. Parking is a breeze with an attached garage and drive space, and there's an outlet for EV charging in the garage. Location hits all the right notes: minutes walk to the nearest YRT stop and 3 km to Mount Joy GO for an easy downtown commute. Families love the availability of strong school options nearby, trails and recreation. Quick facts: 3 bedrooms + den, 4 bathrooms, built 2013; approximately 1,787 sq ft above grade + finished basement (Total: 2,575 sq ft as per MPAC). Powder room fully renovated; laundry with built-in storage and newer sink. Be sure to click on the Multimedia / Virtual Tour link to see 3D walkthrough, additional photos and much more! (id:60365)
90 - 9133 Bayview Avenue
Richmond Hill, Ontario
Welcome To Bristol Court, A Sought-After Gated Community In The Heart Of Richmond Hill, At 16th And Bayview Avenue. This Stunning 3-Bedroom, 3-Bath Townhouse Offers Modern Comfort And Convenience In A Safe And Family-Friendly Neighborhood. Step Inside To Find An Inviting Open-Concept Layout With Pot Lights Illuminating The Living, Dining, And Kitchen Areas. The Kitchen Features S/S Appliances, Spacious Bedrooms And Recreation Room On Ground Floor That Flows Seamlessly To A Walk-Out Backyard, Perfect For Entertaining Or Relaxing. Laminate Floorings Has Been Newly Installed On The Upper Level And Includes Direct Access To The Garage, Along With Parking For Two Vehicles (One Garage, One Driveway). Situated In A Prime Location, This Home Is Just A 5-Minute Walk To Parks, Restaurants, Supermarkets, And Banks. Enjoy Quick Access To Major Highways (404 And 407), Making Your Commute A Breeze. Families Will Appreciate The Proximity To Top-Rated Public Schools And Renowned Private Schools In The City. Don't Miss This Rare Opportunity To Own A Beautiful Townhouse In The Exclusive Bristol Court Community. (id:60365)
310 Silk Twist Drive
East Gwillimbury, Ontario
Elegant, Sun-Filled, And Luxurious 2-Storey Townhome Offering Over 2,000 Sq. Ft. Of Finished Living Space In The Highly Sought-After Community Of Holland Landing. This Home Showcases Modern Finishes, Premium Upgrades, And Meticulous Attention To Detail. The Main Level Features 9 Ft Smooth Ceilings, Pot Lights, And A Chef-Inspired Kitchen With Stainless Steel Appliances, Stone Countertops, Breakfast Bar, Large-Format Tiles, And A Sleek Backsplash. The Expansive Great Room Exudes Elegance With Red Oak Hardwood Floors, A Custom Millwork Accent Wall, A 36" Gas Fireplace, And Oversized Windows, Creating An Airy And Sophisticated Atmosphere. A Striking Staircase With Red Oak Treads, Metal Pickets, And Decorative Collars Leads To The Upper Level, Where 3 Spacious Bedrooms Await, Including A Luxurious Primary Suite With A Tray Ceiling, Large Walk-In Closet, And Spa-Like 4-Piece Ensuite With A Glass Shower And Soaker Tub. The Upper-Level Laundry Room Adds Convenience And Ample Storage. The Finished Basement Provides Flexible Living Space With A Large Recreation/Family Area, Pot Lights, Perfect For Entertaining Or Relaxing. Step Outside To Enjoy A Fenced Backyard With Interlock, Beautifully Landscaped Front Yard, A Custom Interlocked Walkway, And A Welcoming Covered Front Porch. Just Steps From Beechwood Park, The Newest Recreational Park, Featuring Half-Court Basketball, Junior And Senior Playgrounds, Shade Structures, And The Town's Largest Lit Baseball Diamond, This Home Is Ideal For Active Families And Outdoor Enjoyment. Conveniently Located Minutes From Hwy 404, Upper Canada Mall, Costco, Newmarket's Vibrant Town Centre, GO Train Station, Schools, Sports Complex, Conservation Area, And Community Centre. A Home That Perfectly Blends Luxury, Comfort, Modern Design, And Everyday Convenience In A Fast-Growing Community - Not To Be Missed! (id:60365)
8 Hartmoor Street
Markham, Ontario
Introducing Lucky Number 8 Freehold Townhouse In Markham Sought-After Wismer Neighbourhood Nestled In The Quiet Hartmoor Street!!!Top Ranking School Area Including Donald Cousens#22 (10 Mins Walk) P.S &Bur Oak S.S(11th Out of 746 in 2024).Beautiful Front & Backyard Landscaping (2021).Single Car Garage + 2 Driveway Parking Spaces No Sidewalk ! $$$ Renovated Model TownHome Boasts A Fresh Coat Of Paint Throughout..Main Floor New Luxury Hardwood Flooring Installed .Smooth Ceilings With Modern Pot Lights. A Modernized Expanded Kitchen Featuring Caesarstone Quartz Countertops Island ,A Stylish Porcelain Tile Backsplash, SS Appliances,Undermount Sink And Solid Wood Custom Cabinetry W/Soft-Close Drawers.Enjoy The Ambiance Of Modern Kitchen, Creating A Welcoming Atmosphere.The Open-Concept Layout Floods The Space With Natural Light From Large Windows, While The Spacious Bedrooms Offer Comfort And Relaxation. All Bathrooms Fully Updated With Contemporary Finishes ,Porcelain Tile And Modern Fixtures.Refinishes Stairwell.Spacious Prim Rm With Fully Renovated 5 Pc Ensuite ,W/I Closet & 2 Other Brs has Functional Layout and Lot of Windows.Finished Basement Offers A Versatile Open-Concept Layout Complete With Laminate Flooring with Pot Lights,3Pc Bathroom, Rec Room, Bedroom.; Big Cold Room for Storage.Roof (2020).Mins To Top Ranking Schools & Bur Oak S.S. Close To Park, Restaurant, Supermarket And All Amenities. The Convenience Can't Be Beat. This Home Is Perfect For Any Family Looking For Comfort And Style. Don't Miss Out On The Opportunity To Make This House Your Dream Home! A Must See!!! (id:60365)
6 Sunway Square
Markham, Ontario
Location!Location !Location! Attention First Time Buyers! Growing Families, Downsizers & Even Investors! A Great Opportunity To Own In Thriving Raymerville ,Lucky Number 6 Freehold Townhouse In Markham Sought-After Neighbourhood. Features A Spacious Floor Plan With Lots Of Natural Sunlight. Steps To Top Ranking School Markville HS(Only 2 Minutes Walk), Community Center, Parks , Go Station,Amenities, Shopping Etc. Freshly Painted! **Absolutely No Maintenance Fee! $$$Upgraded in 2024***New Hardwood Floor Throughout ,New Baths, Smooth Ceilings With Modern Pot Lights.Direct Access to Garage.Open Concept Living Combined W/Dining ,Gourmet Kitchen With Quartz Countertop & Eat-In Breakfast Area Fills With Natural Light Overlook Private Backyard. Functional Layout And Good Sized 3 Bedrooms Makes This The Perfect Choice. Primary Bedroom W/ Generous W/l Closet & A Convenient 3-Pce Ensuite + 2 Add'l Spacious Bedrooms & Main Bath.South Frontage. Move-In Condition! Super Convenience Location ,Close To Top Ranking Schools, Parks Transportation, Go Station, 407, Gyms, Community Centre,Markville Mall, Grocery Stores, Restaurants ,Historic Main St And So Much More.A Real Hidden Gem. Located In The Heart Of Central Markham, The Perfect Neighbourhood For Business & Pleasure. A Rare Opportunity To Own This Exceptional Home.Do Not Miss (id:60365)
16 Bearings Avenue
Whitchurch-Stouffville, Ontario
5 Reason why buy 16 Bearings Ave in Stoufvillle: 1. Sunlit & Stylish Freehold Townhome in Prime Stouffville Locale! This beautifully maintained 3 Bedroom, 3 Bath residence offers an open-concept layout flooded with natural light, nestled in a serene and sought-after neighborhoodjust moments from trails, parks, and tranquil ponds.2. Dream Kitchen Ready for Gourmet Living: Featuring modern quartz countertops, sleek stainless steel appliances, a high-performance FOTILE range hood, Bosch dishwasher, and built-in water filtration systema perfect blend of functionality and flair.3. Gorgeous Updates Inside & Out: Enjoy newer paint throughout, vinyl flooring on the 2nd level, an upgraded water heater, and a central vacuum systemmove in and relax with confidence!4. Primary Retreat Youll Love Waking Up In: The spacious primary bedroom includes a luxurious 4-piece ensuite and generous walk-in closet. PlusBedroom 2 has a private balcony walkoutyour fresh air sanctuary awaits.5. Location, Location, Location! Just minutes to Main Street shopping, top-rated schools, and the Stouffville GO Station. Whether it's a stroll through scenic greenery or a quick city commute, convenience is at your doorstep. (id:60365)
2946 Elgin Mills Road E
Markham, Ontario
Discover One Of Markham The Most Breathtaking Brand-New Luxury Residences Located In The Sought After Community Of Victoria Square. With $100k+ Upgraded Blending Modern Luxury With Timeless Elegance. This Spacious Home Boasts 4 Bedrooms With A Versatile Den Could Be Converted To 5 Bedrooms. This Home Offers Approx 3700 Sq Ft Of Finished Luxury Living Space Formal Living And Dining For Large Gatherings And Walk-Out To A Large Terrace. A Gourmet Kitchen At The Heart Of The Home Featuring Built-In Appliances, Custom Cabinetry And A Grand Island. "An Elevator" Accessing All 4 Levels For Convenience, Hardwood Floors And Pot lights Throughout, Security Alarm System And A Smart Thermostat. The Perfect Retreat For A Multi-Generational Family With A Finished Basement Including A Walk-Up Offering Potential For An In-Law Suite Or An Investment Property. LIVE COMFORTABLY ON THE UPPER LEVEL WHILE GENERATING INCOME FROM THE TWO LOWER FLOORS. A Large Master Bedroom With A Walk-Out To A Private Terrace. 4 Ensuite Baths In Each Bedroom And 2nd Floor Laundry That Enhances The Homes Functionality Even More. Only Minutes From Costco, Highway 404, Community Centre And Right Across The Victoria Park Square. This Home Is Steps Away From Top-Ranking Schools such as Sir Wilfrid Laurier PS, Pierre Elliott Trudeau HS (FI), And Richmond Green High School/Parks. GO Transit, Major Shopping Mall Costco, Home Depot ,Staple within 5 min driving. Live Upper Floor And Collect Rental Income From The Main Floor & The Basement With 4 Separate Entrance. ( (Elevator, Alarm System, Ev Charger, Smart Thermostat, Pot lights & Harwood Flooring Through The House) "Tarion Warranty" (id:60365)


