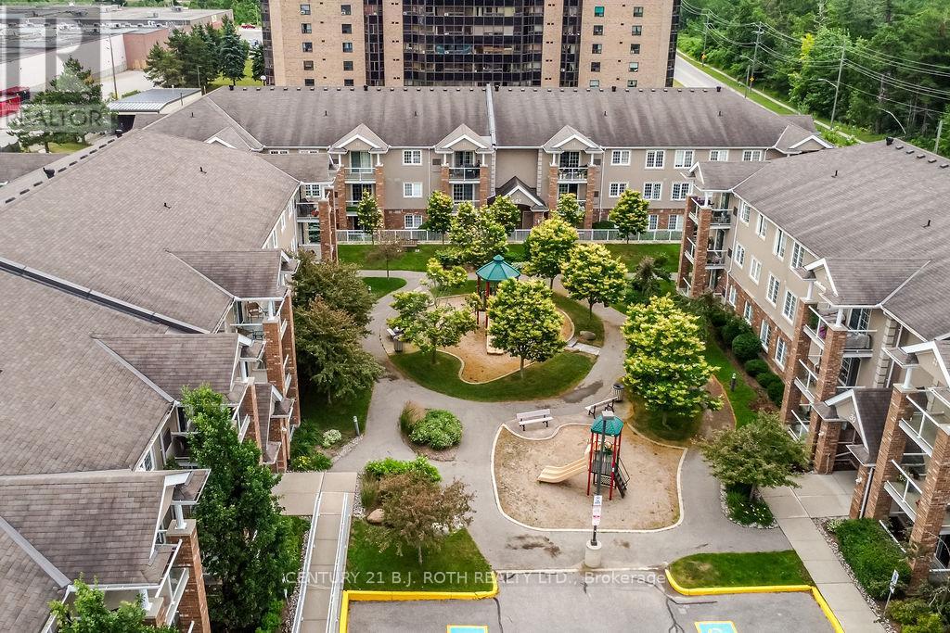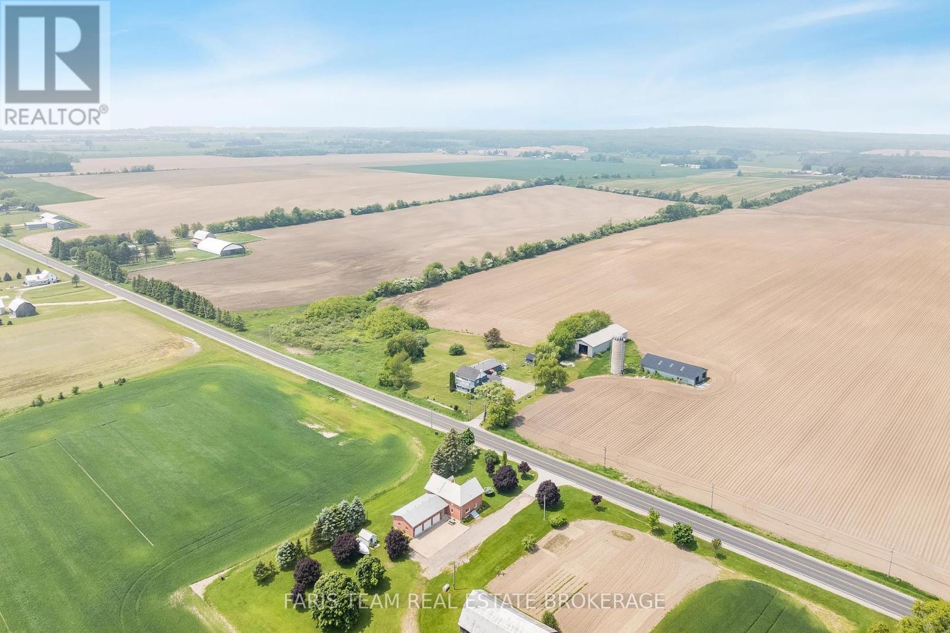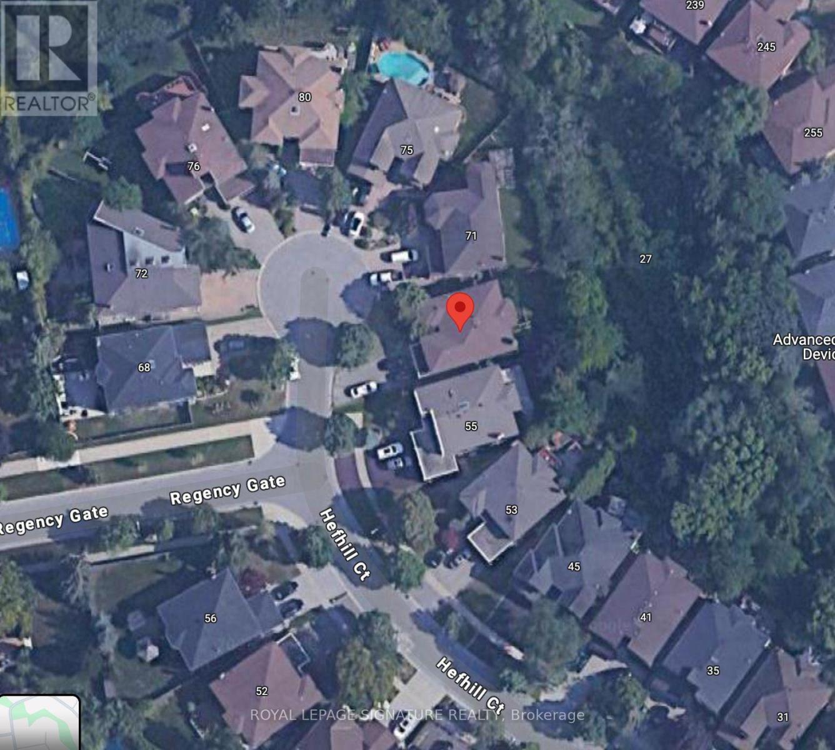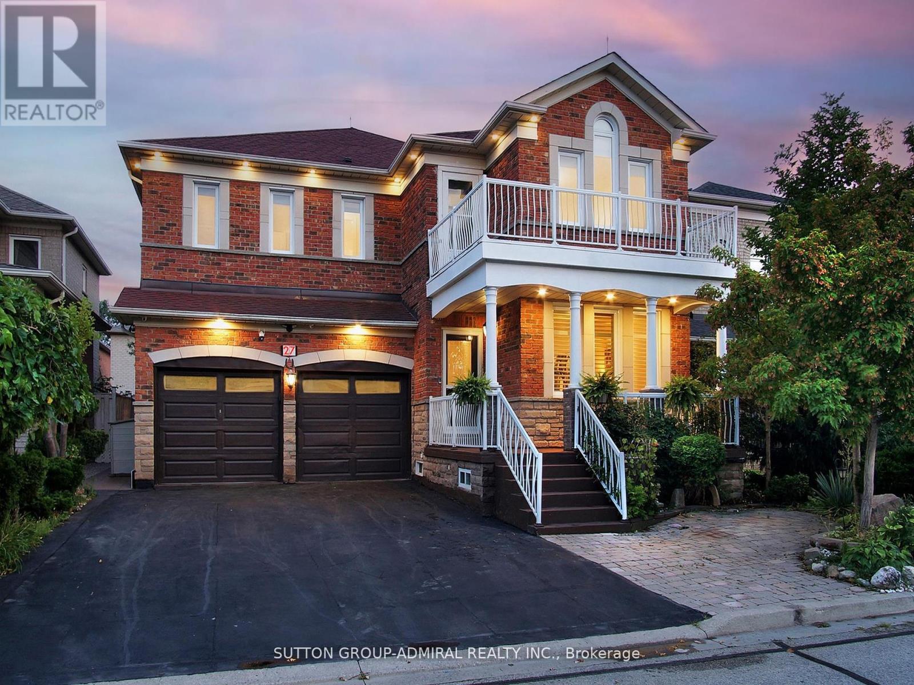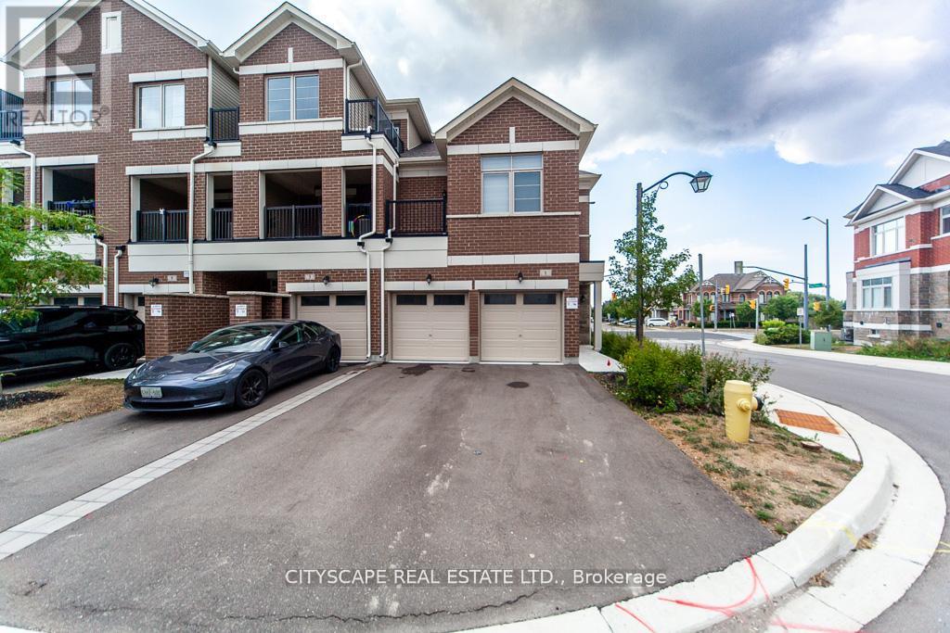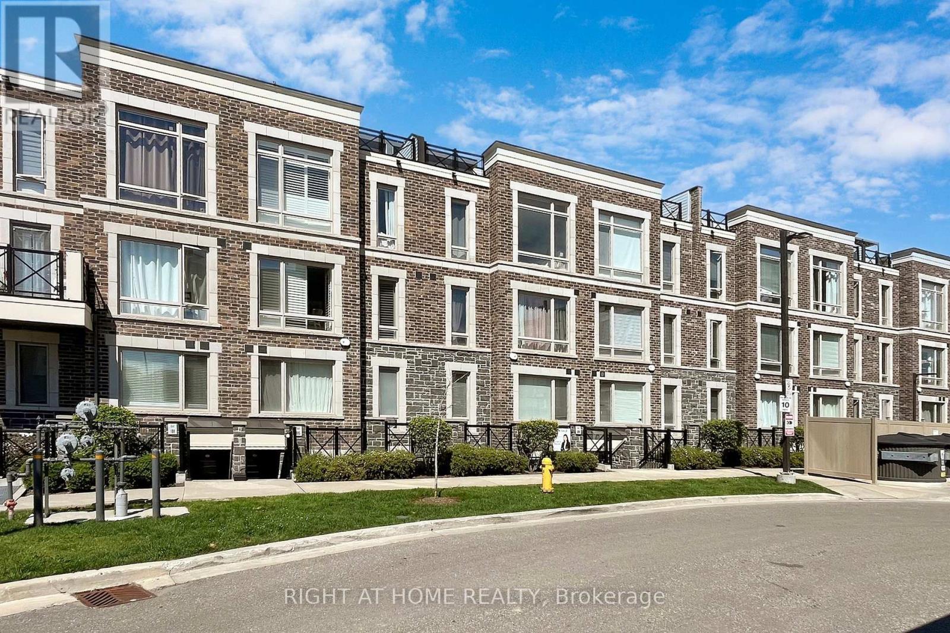15 - 43 Coulter Street
Barrie, Ontario
Bright & Spacious 2-Bedroom Condo in Central Barrie Move-In Ready! Welcome to 43 Coulter Street, Unit 15, nestled in the sought-after Sunnidale Vistas community! This beautifully maintained 2-bedroom, 1-bathroom condo offers 1004 sq ft of bright, open-concept living space on the second floor of a quiet, well-kept building. Step inside to find a clean, move-in-ready unit featuring a smart, functional layout, generous-sized bedrooms, and in-suite laundry. Large windows fill the home with natural light, and a private balcony provides the perfect spot to relax and enjoy the outdoors. Additional highlights include: TWO exclusive-use parking spaces spacious storage locker. Located just minutes from shopping, dining, public transit, and Highway 400, this is an ideal opportunity for first-time buyers, investors, or those looking to downsize without compromise. Don't miss your chance to own in one of Barries most convenient and desirable neighbourhoods book your showing today! (id:60365)
160 Lafontaine Road W
Tiny, Ontario
Top 5 Reasons You Will Love This Home: 1) Whether you're seeking a serene primary residence, a relaxing weekend retreat, or a profitable vacation rental, this property offers rare bed and breakfast zoning, allowing you to host with ease and take advantage of strong seasonal demand in a popular destination 2) Set against open farmland and surrounded by mature trees, the home delivers exceptional privacy and a deep connection to nature, enhanced by thoughtful landscaping and striking armour stone accents that elevate the outdoor space 3) An oversized pole barn provides outstanding versatility, ideal for storing recreational vehicles, running a home-based business, or tackling your next big project, complemented by a 1.5-car detached garage for even more storage or hobby space 4) With a modern septic system, freshly paved driveway with parking for 10+ vehicles, updated interiors, and a spacious, functional layout, this home delivers comfort and flexibility for families, guests, or multi-generational living 5) Situated in the welcoming Lafontaine community, just minutes from Georgian Bay beaches and boating, this property perfectly blends peaceful rural living with year-round recreational opportunities. 3,972 above grade sq.ft. plus a 1,287 sq.ft. finished lower level. Visit our website for more detailed information. (id:60365)
67 Hefhill Court
Vaughan, Ontario
Sitting on 59 Ft pie-shaped lot, located on a quiet dead-end cul-de-sac backing onto ravine and conservation near Bathurst and Center Street. Approximately 3800 Sq Ft above grade plus 1200 Sq Ft in the basement.This property offers incredible potential. The home has already been stripped to the studs ready for your dream renovation. A true blank canvas, featuring 5 bedrooms on the second floor and 3 existing bathrooms upstairs, with potential to add a fourth Jack and Jill bathroom.The kitchen area can be easily reconfigured, allowing expansion from 13'6" wide to 17.5 ft wide, allowing for 5- 6 ft wide by 7-10ft long family-size eating counter island. The basement includes a rough-in for a kitchen and bathroom.The lot offers excellent potential for an easy conversion to a walk-out basement apartment. Buyers are advised to verify all measurements and details independently.Floor plan is for reference only and may not reflect exact dimensions or layout. (id:60365)
27 Chipmunk Trail
Vaughan, Ontario
In the heart of sought-after Vellore Village, this upgraded almost 2900 sq ft home blends timeless elegance w/ modern comfort. From its impressive curb appeal, charming porch & soffit lighting to its refined interiors, every detail has been designed w/ care & sophistication. New flooring flows throughout, leading to a striking custom staircase. The main flr features a redesigned chefs kitchen w/ premium finishes, gas cooktop, quartz counters, B/I oven & microwave, upgraded fixtures & smart storage. Smooth ceilings, crown moulding, pot lights & ambient lighting create a warm yet upscale feel, while generous principal rms offer versatile space for entertaining, work & play. Upstairs, a bright hallway leads to a redesigned laundry rm. The primary suite is a grand retreat w/ a 6-pc ensuite incl. bidet. One bdrm features a private balcony & 3-pc ensuite, while all 3 upper baths have new quartz counters & updated faucets. The finished bsmt w/ separate entrance & 2 full baths offers versatility for in-law, guest or potential rental income while retaining space for personal use. Outside, enjoy a large backyard w/ NG BBQ connections (incl. in garage), upgraded brickwork, Bluetooth pot lights & inviting outdoor living areas. Mins to Vaughan Mills, Canadas Wonderland, Cortellucci Vaughan Hospital & Hwy 400, Shops & Dining. This is a rare opportunity to own a meticulously maintained, turn-key home in one of Vaughans most prestigious neighbourhoods!! ***EXTRAS*** New Roof, Vinyl-cased windows, Fresh Paint, Enhanced structural integrity, Renovated Kitchen, Smooth Ceilings, Relocated Powder Room, Relocated Laundry Room, Interior and Exterior Camera Security with PVR (id:60365)
1028 - 2 David Eyer Road
Richmond Hill, Ontario
Welcome to Next - where luxury mid-rise living meets breathtaking views of downtown Toronto. This brand-new 795 sq. ft. 2-bedroom suite offers the perfect blend of space, style, and comfort, with a bright open-concept layout, soaring floor-to-ceiling windows, premium built-in appliances, and two full baths - ideal for families, roommates, or those who love to entertain. Both bedrooms are generously sized, with the second bedroom perfect for guests, a home office, or a creative studio. The building is designed to deliver a resort-inspired lifestyle, featuring an expansive rooftop terrace with panoramic skyline views, a chic party room, a state-of-the-art theatre, a fully equipped fitness centre and yoga studio, and a convenient pet wash station. Work from home in style with the business conference centre, let the kids enjoy the children's play area, or unwind in the entertainment lounge, private dining room, or dedicated music rooms. Ideally situated in the heart of Richmond Hill, you'll enjoy quick access to Costco, Home Depot, grocery stores, cafes, restaurants, parks, and more - all within minutes. Parking and locker are included for your convenience. This is your opportunity to own a spacious, move-in-ready home direct from the builder in one of the GTA's most sought-after communities. (id:60365)
1022 - 2 David Eyer Road
Richmond Hill, Ontario
Welcome to Next - a stunning brand-new luxury mid-rise condo offering some of the most breathtaking views of downtown Toronto. This spacious 650 sq. ft. 1-bedroom + den home features a bright, open-concept layout with floor-to-ceiling windows, premium built-in appliances, and an oversized second full bath for ultimate comfort and convenience. Step into a building designed to impress - an elegant, cosmopolitan lobby leads to world-class amenities, including an expansive outdoor terrace, a versatile party room, a state-of-the-art theatre, a fully equipped fitness centre and yoga studio, plus a handy pet washing station. Whether you're working or unwinding, enjoy the business conference centre, children's play area, entertainment lounge, private dining space, and music rooms. Located in a sought-after pocket of Richmond Hill, you'll be just minutes from Costco, Home Depot, grocery stores, restaurants, parks, and more. One parking space and one locker included. This exceptional unit is available directly from the builder - your opportunity to own a premium lifestyle in a prime location! (id:60365)
1023 - 2 David Eyer Road
Richmond Hill, Ontario
Welcome to Next - an exciting new chapter in luxury mid-rise living, offering spectacular, unobstructed views of downtown Toronto. This brand-new 646 sq. ft. 1-bedroom + den suite blends style, comfort, and function with a bright open-concept layout, soaring floor-to-ceiling windows, premium built-in appliances, and an oversized second full bath - perfect for guests or added convenience. The versatile den can serve as a home office, reading nook, or guest space, adapting effortlessly to your lifestyle. The building delivers a true resort-inspired experience with exceptional amenities: an expansive rooftop terrace for soaking up the skyline, a stylish party room for hosting, a state-of-the-art theatre, a fully equipped fitness centre and yoga studio, and a convenient pet wash station. For work and leisure, residents enjoy a professional business conference centre, a children's play area, an entertainment lounge, an intimate private dining room, and even dedicated music rooms. Perfectly located in the heart of Richmond Hill, you'll have quick access to Costco, Home Depot, grocery stores, cafes, restaurants, parks, and more - all just minutes from your door. Parking and locker are included for your convenience. This is your chance to own an upscale, move-in-ready home direct from the builder in one of the TA's most desirable communities. (id:60365)
302 - 9225 Jane Street
Vaughan, Ontario
Remarkable Building, Live In Luxury With Many Amenities, Public Transit In Front Of Building, Go Train 5 Mins Away, Vaughan Mills Across The Street, Walk To All Amenities, Well Appointed Unit With Granite Tops, Stainless Steel Appliance, Laminate Floors, Ensuite Laundry, Gym, Party Room, Guest Suites, Walking Trails, Garden, And Much More. (id:60365)
1 Carneros Way
Markham, Ontario
Stunning Executive-Style End-Unit Townhome (Like a Semi) on a Rare 29' Wide Lot! Less Than 2 Years Old Shows Like New! Bright, Spacious Open-Concept Layout w/Large Windows, LED Lights, Modern Kitchen Equipped With Stainless Steel Appliances, Laminate Floors (Main), Zebra Blinds, & 2nd Floor Laundry. Double Garage + 2-Car Driveway (4 Parking Total). Huge Primary Bedroom With His/Her Closets (Incl. Walk-In Closet), & Private Balcony. Large Unfinished Basement With Optional Entrance from Garage Great Potential for In-Law Suite or Rec Room. Optional Security System. Prime Location Walk to Walmart, Transit, Parks, Shops, & Easy Access to Hwy 7 & 407. Move-In Ready A Must See! (id:60365)
129 - 2 Dunsheath Way
Markham, Ontario
Welcome to this stunning 2-bedroom, 2-bathroom stacked townhome WITH 2 PARKING SPACES located in a vibrant, family-friendly neighborhood. This east-facing unit is bathed in natural sunlight throughout the day, creating a warm and inviting atmosphere. Step outside to your own private, oversized terrace perfect for outdoor dining, entertaining, or simply relaxing in the sun. The upgraded kitchen boasts modern stainless-steel appliances, a sleek quartz waterfall countertop, and ample cabinet space. Enjoy elegant hardwood flooring throughout the unit, providing both style and durability. The spacious living room features a built-in entertainment unit, maximizing space and functionality. Both bedrooms are well-sized with generous closet space, ideal for a young couple or growing family. The unit includes convenient in-suite laundry with a stacked washer and dryer for added ease. Parking is never an issue with two underground side-by-side spots located just steps from the garage entry. Additional storage is available within the unit for all your organizational needs. Located near major highways, commuting is a breeze. Enjoy the convenience of nearby SmartCentres for shopping, dining, and everyday essentials. Markham Stouffville Hospital is just minutes away, adding peace of mind for families. This home is surrounded by lush green spaces and parks, making it ideal for outdoor activities. Experience modern living with a community feels in this beautifully maintained home. Don't miss your chance to own this bright, upgraded, and move-in-ready townhome! (id:60365)
123 - 375 Sea Ray Avenue
Innisfil, Ontario
Discover upscale resort living in this beautiful 1-bedroom condo located at the prestigious Friday Harbour Resort. This brand-new main level unit offers the perfect blend of convenience and comfort, with a layout that feels more like a townhome than a traditional condo. Enjoy an open-concept floorplan with upgraded finishings, including stainless steel appliances and modern touches throughout. Step out onto your private balcony and take in spectacular views, while remaining tucked away in a peaceful, private setting. Just steps away from the outdoor pool, this unit is ideal for relaxing or entertaining. Escape the hustle of city life and enjoy this peaceful playground that's close enough to commute yet feels like a true getaway. Friday Harbour offers resort-style amenities including fine restaurants, shopping, marinas, golf, and more. Ownership includes one parking space and a storage locker for added convenience. Whether you're looking for a full-time residence or a weekend retreat, this condo offers the best of both worlds. Welcome to luxury lakeside living. (id:60365)
224 - 415 Sea Ray Avenue
Innisfil, Ontario
Resort Living at It's Finest BRAND NEW FURNISHED FULLY UPGRADED West facing VIEWS OF THE POOL & HOT TUB 1 Bedroom Suite At Friday Harbour Waterfront Four Seasons Resort On Lake Simcoe. Open Concept Floor Plan With Large Balcony With Room For Outdoor Dining. Modern White Kitchen With Quartz Counter & Ss Appliances, 3 Piece Bath, Ensuite Laundry, Underground Parking And Locker. Furniture Included. Steps Away From Awesome Boardwalk Overlooking Marina, And A Number Of Great Shops And Restaurants. Lots To Keep You Busy Here With The Beach, "The Nest" 18 Hole Golf Course, 200 Acre Nature Preserve W/ 7 Km Of Hiking Trails, Marina, Boating, The Pier, Village, Beach Club, Pool, Gym, Year Round Events, Sports & Activities. (id:60365)

