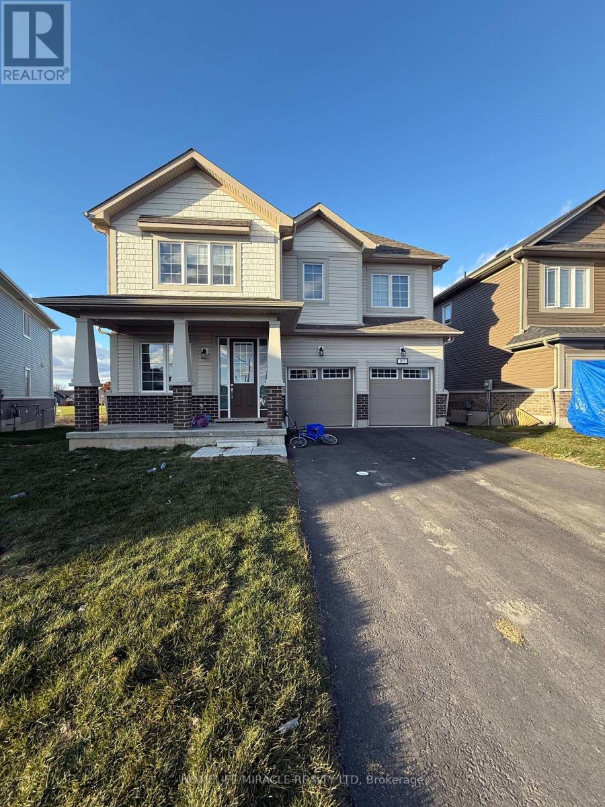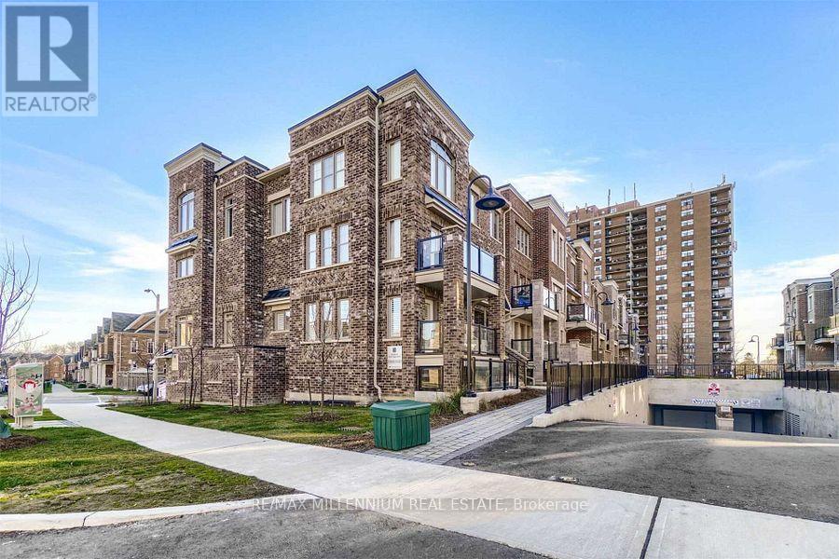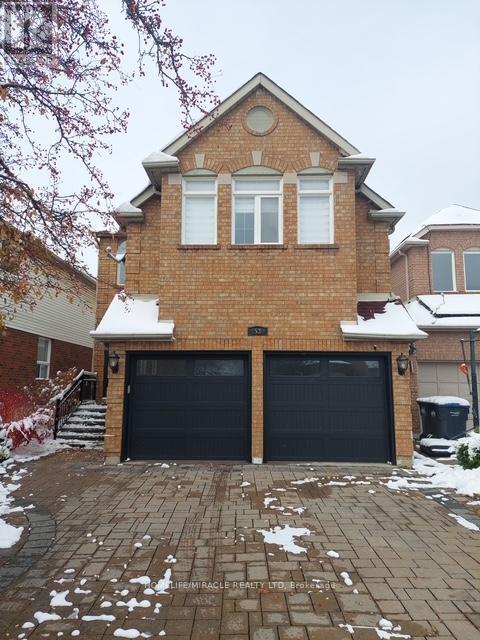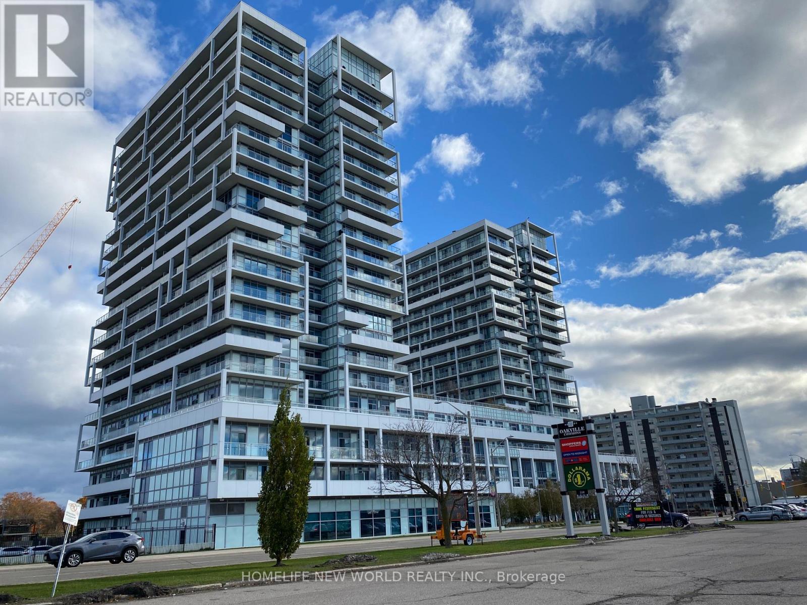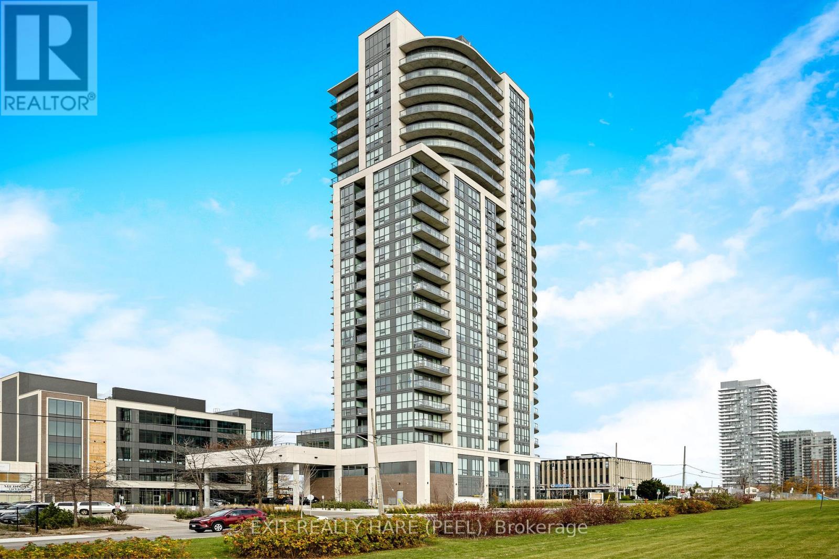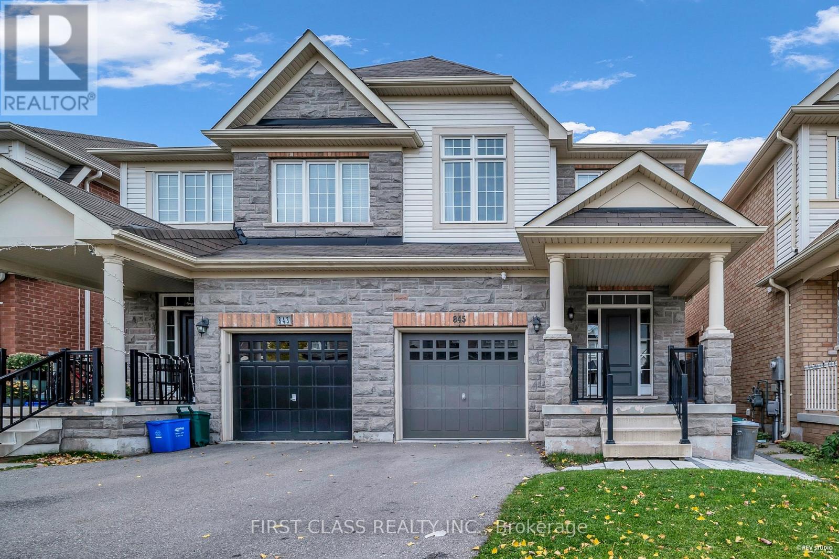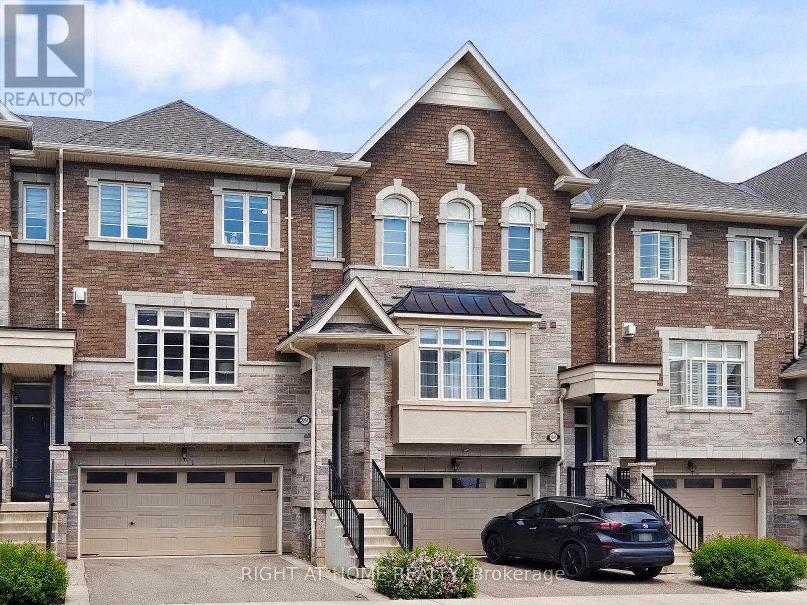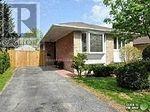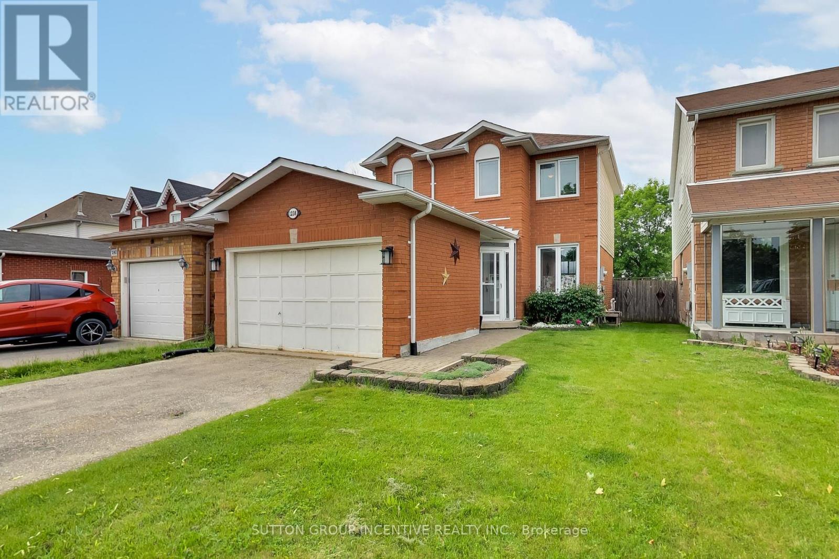80 Golf Links Drive
Loyalist, Ontario
Absolutely Stunning Detached Home Backing Onto The Loyalist Golf Course With Double Car Garage, Five Bedrooms, 3.5 Bathrooms & No Rear Neighbors !!! Located In The High Demand Bath Community This Lovely Home Offers Hardwood Flooring & 9' Ceilings Throughout The Main With Vast Windows For Ample Amount Of Natural Sunlight. Enjoy Brand New Premium Appliances In The Kitchen With Ceramic Tiles & Tons Of Cupboard & Counter Space. Beside The Kitchen You Will Find A Laundry Room With Sink & Direct Access To The Garage. The Family & Living Is Separated With A Nice Modern Open Concept Layout. Ascending Upstairs You Will Find 2 Bedrooms Which Is A Jack & Jill With Shared Full Bathroom. There Is Another 2 Bedrooms- Also A Jack & Jill With Shared Bathroom. The Primary Bedroom Boasts A Double Vanity Sink, Soaker Tub & Separate Tiled Walk In Shower. Cozy Carpet Throughout The Second Floor. This Home Is Fully Loaded & Turn Key Ready For You To Call It Home. The Basement Is Unfinished But Great For Storage. (id:60365)
267 - 60 Parrotta Drive
Toronto, Ontario
Welcome to this beautiful, bright and cozy condo townhouse where single-level living meets convenience. This thoughtfully designed main floor unit eliminates the hassle of stairs entirely, with all living spaces, including 2 bedrooms and 1.5 bathrooms, flowing seamlessly on one level. The kitchen comes equipped with modern stainless steel appliances, adding both style and functionality to your cooking space. Both bedrooms feature custom wardrobes, providing stylish and functional storage solutions. Situated in a highly desirable Toronto neighbourhood, this family-oriented community offers exceptional convenience with immediate access to Highway 401. Step outside your door to find public transportation, popular amenities including Starbucks, Tim Hortons, restaurants, and various shops. Families will appreciate the proximity to schools and a versatile community park that features a splash pad in summer and transforms into an ice skating rink during winter months. Tenant Pays All Utilities, Hot Water Tank Rental, $300 Refundable Key Deposit, and Tenant Contents/Liabilities Insurance. (id:60365)
19 Treeline Boulevard
Brampton, Ontario
Welcome Home! This fabulous detached bungalow offers a rare walk-out basement with a private separate entrance-perfect for multi-generational living or future in-law suite potential. The main level features generous, sun-filled bedrooms, 2 full washrooms, and a spacious primary retreat complete with a walk-in closet and a luxurious 5-pc ensuite showcasing a whirlpool tub and skylight. Enjoy cooking in the stylish kitchen with stainless steel appliances and a functional centre island.The bright walk-out basement impresses with 2 additional large bedrooms, both boasting above-grade windows, a massive recreation room, and a rough-in for a second kitchen. Step directly out to the backyard and imagine the possibilities! This home checks every box-truly a must see! (id:60365)
2539 Reglan Court
Mississauga, Ontario
Basement unit bedrooms, 1 bathroom, Very clean, Prime location, Walking Distance to bus, Public Transportation, Shopping Stores (id:60365)
1512 - 65 Speers Road
Oakville, Ontario
Experience Luxury Living In This Stunning One-bedroom Condo Located In The Highly Sought-afterKerr Village. Featuring A Modern Kitchen With Sleek Stainless Steel Appliances, A stylishBacksplash, and Elevated Nine-foot Ceilings. This Home Offers Both Elegance And Comfort. EnjoyA Spacious Open-concept Layout With A Practical Design, Perfect For Contemporary Living. Step Out Onto The Large Balcony And Take In Breathtaking, Unobstructed Views. Conveniently SituatedNear Major Highways, Public Transportation, And The Oakville GO Station. Food Basic, Shoppers,And Restaurants Are Just Steps Away. This Prime Location Ensures Seamless Connectivity To Everything You need. Building Amenities Include Indoor Pool, Sauna, Whirlpool, Full ExerciseRoom, Library, Rooftop Terrace With Bbq, Unique Pet Wash, Underground Car Wash. 24 HrConcierge/Security, Guest Suite Rental.Please Note: Some Interior Unit Images Have Been Virtually Staged To Illustrate Potential Furniture Placement And Interior Design.Exterior And Building Images Have Not Been Staged. (id:60365)
901 - 15 Lynch Street
Brampton, Ontario
Welcome to this luxurious 1 Bedroom + Den condo offering 656 sq ft of modern living plus a 53 sq ft open balcony. Over 700 square feet for your use and enjoyment! Located in one of Brampton's newest and most sought-after buildings, this suite features a spacious open-concept layout with 9 ft ceilings and full-length windows that fill the space with natural light. Enjoy northwesterly views from your private balcony. The contemporary kitchen boasts stainless steel appliances, quartz countertops, and a large centre island. Stylish laminate flooring throughout adds a sleek, modern touch. Includes 1 underground parking space and a secure locker conveniently located right behind the parking spot. Steps to transit, Gage Park, the Rose Theatre, shops, dining, medical offices, and more. Experience comfort, convenience, and contemporary style in this stunning Brampton condo! (id:60365)
845 Miltonbrook Crescent
Milton, Ontario
Absolutely Stunning 3-Bedroom Semi-Detached Home in the Highly Desirable Willmont Community! This beautifully upgraded 1,848 sq. ft. home sits on a quiet, family-friendly street and features 9-ft ceilings and a striking dark hardwood circular staircase. The open-concept main floor showcases a modern kitchen with backsplash, granite countertops, and a stainless-steel hood fan perfect for entertaining. Enjoy pot lights, upgraded fixtures, and a convenient second-floor laundry. The spacious primary bedroom includes a luxurious ensuite. The professionally finished basement provides additional entertainment and recreation space, while the professionally landscaped front and backyard offer exceptional curb appeal and outdoor enjoyment. Ideally located within walking distance to schools, hospital, parks, shopping, transit, and the Milton Sports Centre-this home perfectly blends style, comfort, and location! (id:60365)
2251 Khalsa Gate E
Oakville, Ontario
Absolutely Stunning Executive Townhome In Sought After West Oak Trails. Spacious Open Concept Layout Boasting Approx. 2300 Square feet Of Living Space. Over 140K Spent On Upgrades. Offers Hardwood Flooring Throughout, Brand New Kitchen Including Marble Counters, Stainless Steel Kitchen Aid Appliances Center Island W/Breakfast Bar , Designer Built Cabinetry & W/O To Deck . Upper Level Features Master Retreat W/Beautiful Ensuite, W/I Closet & Walkout To Balcony. close to all amenities and Dundas street. Book your showing this home wont last. (id:60365)
11 Sussex Avenue
Richmond Hill, Ontario
Entire Property, Remarks Location, Value, Condition. Very Well Maintained Home In Sought After Location. Walk To Schools, Park And Go Station. Separate Side Entrance To Allow For Apt. Conversion. Interlock Walkway Surrounds Home. Living Is Easy With The Mature, Hedged, Backyard Containing Your Private Oasis With Sparkling In-Ground Heated Pool And Covered, Electrified Entertainment Cabana. (id:60365)
4 Freeman Williams Street
Markham, Ontario
Brand-New Beautiful Freehold End Unit Townhome Located In The Highly Sought After Angus Glen Community. Premium Lot Corner Unit Paired with Large Windows And Functional Open Concept Layout Features Total 2069Sqft Living Space, Which Allows You To Enjoy Brightness On Every Corners Inside. 9 Feet Smooth Ceilings On Main Floor Level With Modem Hardwood Floor Throughout. Upgraded Modern Kitchen With Stone Countertop, Large Central Island And Stainless Steel Appliances. Upgraded 9 Feet Smooth Ceilings On Second Floor Level With 3 Generously Sized Bedrooms And 2 Bathrooms With Stone Countertop. Builder Finished 8 Feet Ceilings Basement With Upgraded Large Above Ground Windows Offers Additional Recreation Room, Den And Storage Space. Close to All Amenities. Minutes to Angus Glen Community Centre, Supermarket, Restaurants and Plaza. Top-Ranking Schools Zone: Pierre Elliott Trudeau High School, Buttonville Public School, St. Augustine Catholic High School, Unionville College Elementary school And Unionville College. (id:60365)
1238 Benson Street
Innisfil, Ontario
Welcome to this wonderful 3 bedroom, 2 bathroom home located in a family-friendly neighbourhood, just a short walk to a local elementary school. This charming property offers both comfort and functionality, perfect for growing families, first-time buyers and commuters. The front entrance offers curb appeal with an interlock stone walkway and a glass-enclosed front porch with double door entry and inside access to an oversized 1.5 car garage. Upon entering you will find an eat-in kitchen, a combined living and dining room and a walkout to a two-tiered deck overlooking a fully fenced, landscaped backyard - perfect for entertaining or outdoor enjoyment. The spacious primary bedroom includes double door entry, a walk-in closet, and a sitting area for you to relax in after a long day. A further 2 bedrooms and a 4 piece bathroom complete the second level. The fully finished basement offers additional living space with a wet bar, pot lights, and ample room for a family recreation area. The furnace was replaced in 2018. Conveniently located near beaches, parks, schools, shopping, and more. Quick closing available. ** This is a linked property.** (id:60365)
38 Galsworthy Drive
Markham, Ontario
One-of-a-kind custom home with exquisite luxury finishes! With 6,300 sqf of total livable area, this property boasts a magnificent chefs gourmet kitchen, perfect for entertaining guests with its 12-person seating. You'll be captivated by the stunning hardwood flooring that runs seamlessly throughout the entire home. With 4 bedrooms total and 6 bathrooms, including 3 ensuites, every family member can enjoy their own private sanctuary. Basement and upper floors feature heated floors, providing ultimate comfort. Master bedroom, boasting 16 ft vaulted ceilings that create a grand and inviting atmosphere. The main level features 10 ft ceilings, with an impressive 18 ft open space that extends all the way to the upper level, creating an open and airy ambiance. Indulge in the ultimate movie-watching experience in the fully functioning 1930s-esque movie theater, complete with a concession stand, custom speakers, and tiered 2-level seating. Located in the sub-basement, this unique feature ensures complete soundproofing for uninterrupted enjoyment. Step outside and be transported to your own private oasis. A 12x10 window wall leads you to the breathtaking outdoor space, featuring a massive exotic lagoon-style saltwater pool. Complete with a built-in rock wall waterfall and slide, this pool is the epitome of luxury and relaxation. But the extravagance doesn't end there! This property also includes a secondary house with full heating and AC, allowing you to enjoy all seasons comfortably. The secondary house features a gorgeous built-in brick pizza oven and fireplace. With a heated driveway and rear yard walkway! Don't miss out on the opportunity to call this extraordinary custom home your own. Experience the epitome of luxury, craftsmanship, and unparalleled design. (id:60365)

