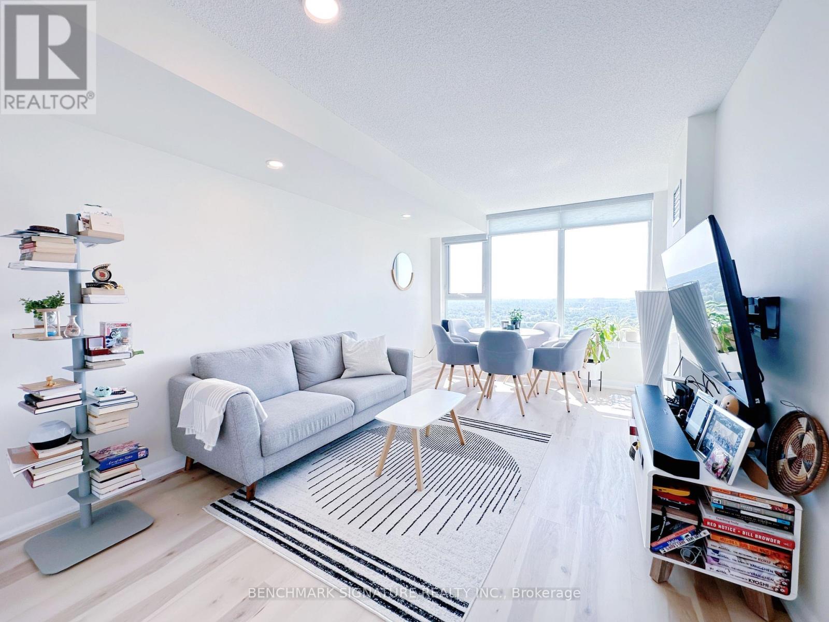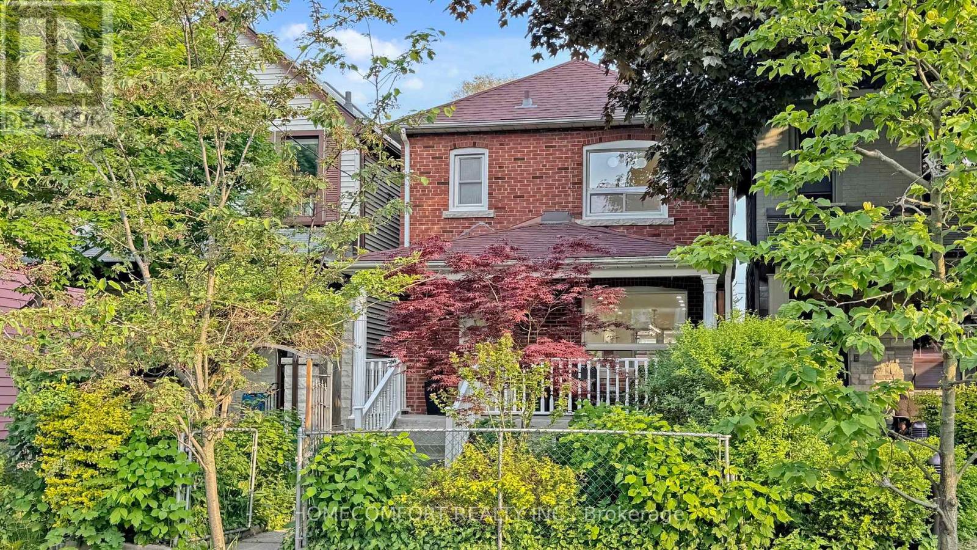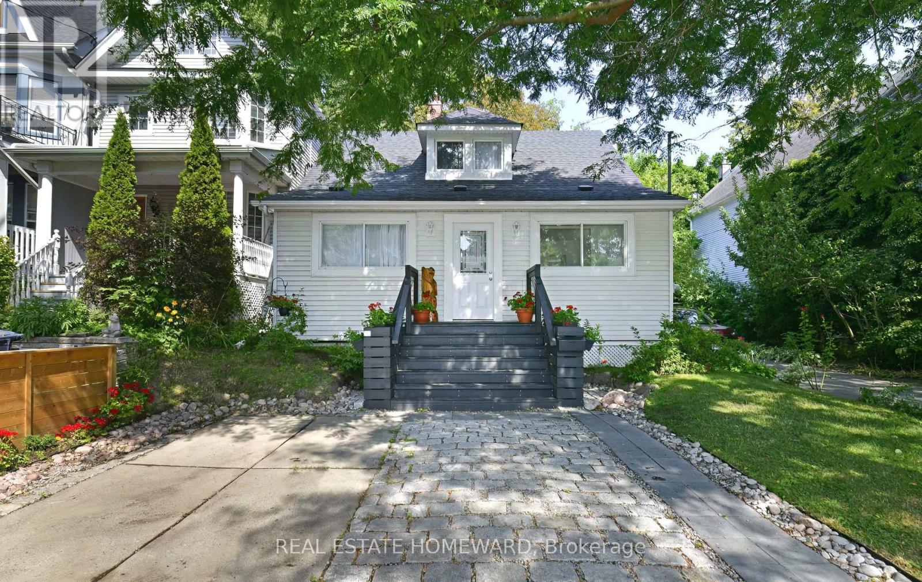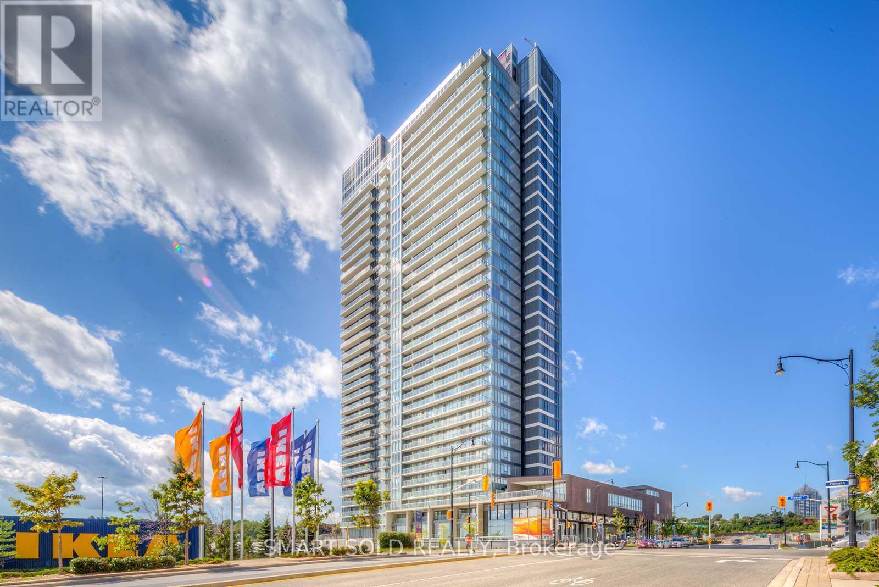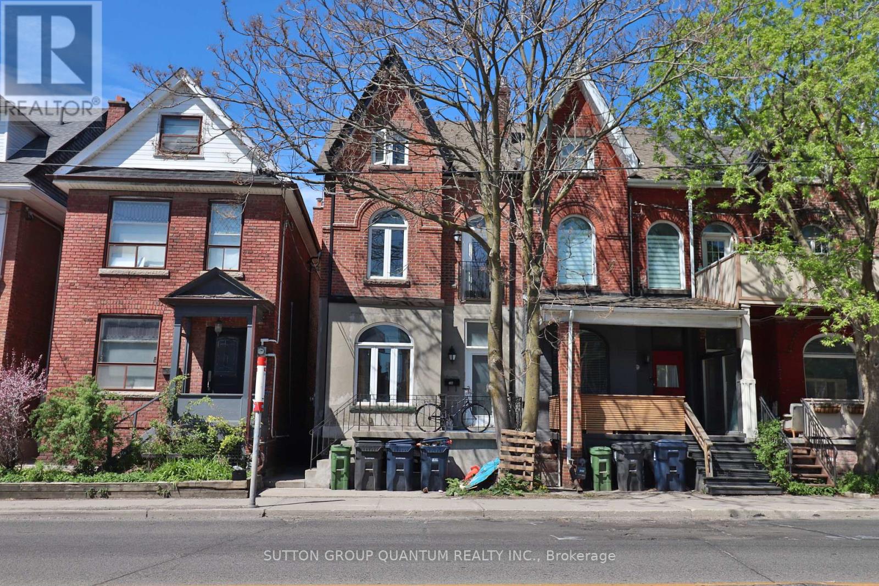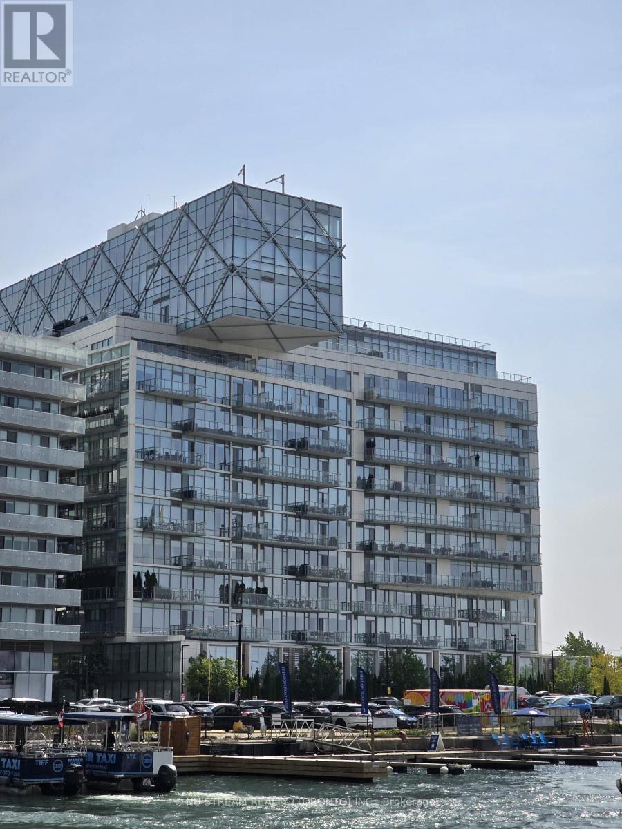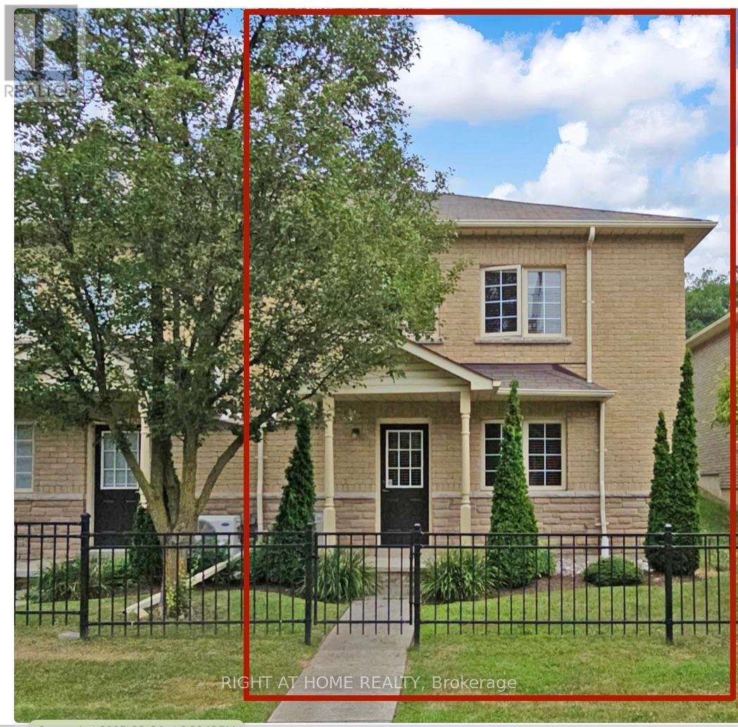410 - 175 Cedar Avenue
Richmond Hill, Ontario
Welcome to 175 Cedar Ave #410, a bright and beautifully upgraded 1-bedroom + solarium, 2-bathroom suite offering 809 sq ft of functional living space in the heart of Richmond Hill. This sun-filled, south-facing unit overlooks the tennis courts and boasts brand new high-quality vinyl flooring, freshly painted neutral tones, and brand new vertical blinds. The kitchen features sleek new quartz countertops, a new stainless steel fridge, sink, and faucet, as well as modern lighting. Both bathrooms have been upgraded with quartz counters, a new vanity, sink, faucet, ceramic tiling and lighting in the primary ensuite. Enjoy the convenience of in-suite laundry, a spacious solarium perfect for a home office or guest space, and plenty of natural light throughout. Residents have access to an impressive list of amenities including an outdoor pool, whirlpool, sauna, gym, tennis and squash courts, games room with ping pong and pool table, party room, and a rentable guest suite. Recent lobby updates add a welcoming touch to the building. The unit includes underground parking spot #69 (close to the entrance) and locker #185. Steps to the GO station and close to shopping, parks, and transit. Maintenance fees include heat, water, unlimited high-speed internet, Crave, HBO, Xfinity VIP cable with up to 3 boxes, and common area insurance. Just move in and enjoy a lifestyle of comfort and convenience. **Listing contains virtually staged photos.** (id:60365)
47 Brule Trail
King, Ontario
A Refined Country Estate Of Space, Sophistication & Scenic Beauty. Nestled On 2.4 Acres In Kettleby, 47 Brule Trail Is A Timeless Estate Offering Exquisite Living Amid Kings Countryside Charm. Backing Onto The Prestigious Carrying Place Golf & Country Club, This Home Blends Comfort, Privacy, And Natural Beauty In One Exceptional Retreat. A Canopy Of Mature Trees And Vast Landscape Welcomes You To Quiet Luxury Just Minutes From Nobleton, Schomberg, And Key Commuter Routes. Inside This 3,603 Sq.Ft Above Grade Home, You'll Find The Main Floor Flowing Elegantly Through Formal And Informal Living Spaces. A Gracious Foyer Leads To A Sunlit Living Room And Dining Area, With Large Windows Framing Lush Views. The Warm Family Room Features A Floor-To-Ceiling Fireplace, While The Chef-Inspired Kitchen Boasts Beautiful Counters, Bespoke Cabinetry, A Built-In Pizza Oven, And A Breakfast Area With Walk-Out Access To The Backyard. The 4+2 Bedrooms Include A Serene Primary Suite With Walk-In Closet And 5-Piece Ensuite. Every Bathroom Features High-End Finishes And Timeless Design. Additional Highlights Include Hardwood Floors, Main Floor Laundry And Mudroom, And A 3-Car Garage With Interior Access. The Finished Walk-Out Basement Offers A Recreational Area, Sleek Bar, Home Theatre, Large Bedroom/Private Office, Full Bath With Sauna - A Space Perfect For Extended Family Or Hosting Guests. Outdoors, Enjoy A Custom Expansive Deck, Covered Gazebo, And Hydrotherapy Coast Endless Premium Swim Spa For Year-Round Relaxation & Wellness. Surrounded By Trees And Open Fields, This Peaceful Estate Invites You To Live Beautifully In One Of Kings Most Coveted Enclaves. (id:60365)
3007 - 190 Borough Drive
Toronto, Ontario
Welcome to this bright, sun-filled, and spacious 1 Bedroom + Large Den condo in an unbeatable location. The versatile den comes with a doorperfect as a second bedroom or a private home office. The unit renovated with over $100K in premium upgrades, this move-in ready gem boasts custom finishes, fresh high-grade paint, and vinyl flooring throughout.Enjoy a functional open-concept layout with a generous living/dining area thats perfect for entertaining, a modern kitchen with granite counters, full-sized stainless steel appliances, and custom paneling for the fridge, range hood, and dishwasher. Luxury touches include pot lights with dimmers, under-cabinet lighting, a Sakura range hood, and a bathroom with an electronic mirror, rain shower, silent timer fan, and high-end fixtures.Step onto your private balcony to take in breathtaking south-facing, unobstructed views of lush greenery, Downtown Toronto, CN Tower, and Lake Ontarioflooding the space with natural light all day.Prime Location: Steps from Scarborough Town Centre, TTC, dining, shopping, parks, and library. Minutes to Hwy 401, 404 & DVP. (id:60365)
253 Fulton Avenue
Toronto, Ontario
Welcome to this sun-drenched, beautifully maintained and fully renovated home on one of the most charming, tree-lined streets in the heart of the Danforth. Perfect Family Home Located In Playter Estates. A Combination Of Modern Upgrades And Original Danforth Charm.With 3 spacious bedrooms and 3 modern bathrooms. Hardwood Flooring & Pot Lights Thru-out. Main Floor Open Concept Living room/Dining room/ Fireplace/Powder Room and White large Kitchen Walks Out To Large Deck.Second Floor Skylights Let The Light Flood In and Bonus Sunroom Extension and Gas Fireplace. Fully Finished Basement with Bathroom & Laundry Area. Great Size Rec Room and Office In Basement. Sep Entrance to Bsmt. Fenced-in front-yard and Sit Back & Relax On Your Oversized Front Porch And Watch The Leaves Change Colour. Step outside to your private backyard oasis south-facing, low-maintenance, and designed for relaxation and entertaining. Private Laneway W/Double Car Garage. Option To Build Laneway Housing In The Future. Chester Elementary School is providing Gifted Program. Westwood Middle School is has Gifted Program too. Steps To The Danforth, Restaurants, Markets, Shops & Amenities. Convenient Subway & Ttc & Future Ontario Line. Come see it for yourself. Fall in love with the home and the life waiting for you here. (id:60365)
11 Elmer Avenue
Toronto, Ontario
Imagine a three-bedroom home with one and a half baths and parking for two, a place where every corner carries its own character. The kitchen has been updated with new cabinetry, counters, and stainless-steel appliances, while sunlight pours through large windows across freshly finished floors. Freshly painted in Benjamin Moore Oxford White, the interiors are bright and welcoming. The second floor offers two bedrooms with cathedral ceilings that give each space a distinctive architectural presence, alongside a four-piece bath with a soaker tub and halo shower. On the main floor, a versatile room doubles as a bedroom or office, paired with a convenient two-piece bath. Step outside and you'll find a private backyard shaded by mature trees, a quiet retreat that feels more like cottage country than city living, all just two minutes from Kew Beach School. Out front, the easy rhythm of the Beach and summer sunsets unfold just minutes from Kew Beach School. Kew Beach Daycare and the schools Before and After Care programs add convenience for working parents. Set in a community known for its parks, playgrounds, and vibrant waterfront, this home offers not just a place to live, but a way of life one block to the Boardwalk! (id:60365)
2005 - 121 Mcmahon Drive
Toronto, Ontario
Tango Building By Concord Adex. Welcome To This Stunning 1+1 Unit Located In The Heart Of Bayview Village! This Unit Features An Open Concept Layout With Clear Facing East View. One Parking Space and One Locker Is Included. The Den Can Easily Be Converted Into An Office/Second Bedroom. The Unit Comes With All The Necessary Appliances, Including A Fridge, Stove, Built-In Dishwasher, Microwave, Washer And Dryer. Residents Can Enjoy A Variety Of Amazing Amenities, Including 24-Hour Concierge Services, A Shuttle Bus Service To The Subway, And Close Proximity To The Go Train, Shopping Mall, Hwy 401 And 404, Ikea, Subway, And Hospital. (id:60365)
Bsmt - 588 Ossington Avenue
Toronto, Ontario
Location, Location, Location! TTC is right at your doorstep! Shopping and restaurants are just steps away. Cozy bachelor's unit, recently renovated, with a functional layout. Book now! (id:60365)
847 - 151 Dan Leckie Way
Toronto, Ontario
Stunning 1 bedroom + Den in downtown Toronto, Open Balcony with beautiful garden view. Floor to ceiling windows, Laminate Floor through out. Freshly Pained. Laundry room with storage place. 24 Hrs concierge. Indoor pool and Gym. Walking distance to the lake, harbourfront, CN Tower, Rogers Center, TTC, banks, Sobey's supermarket, shops, park, restaurants and more. Quick access to highway QEW and DVP. One streetcar from University of Toronto. Bright and clean! Don't miss out! You will love it!!! (id:60365)
717 - 29 Queens Quay E
Toronto, Ontario
"Pier 27" Luxury Condo On The Waterfront. Spacious Layout 1168 Sqft+135 Sqft Balcony W/2 Bedrms+Den, 2 Washrms; soring 10-foot Ceiling, Stunning Floor To Ceiling Windows invite spectacular Lake View, Open-concept kitchen equipped with premium Miele stainless steel appliances. Elegant engineered hardwood flooring throughout the suite. Enjoy The Resort Style Amenities; Short Walk To Sugar Beach, Esplanade Restaurant District, Toronto Island Recreation, Shopping, Bus And Street Cars, George Brown College, Gardiner Express, Train Station, Acc, Rogers Centre, Sony Centre, Path, Hotel & More...... Walk Score 98% *** easy showing*** (id:60365)
51 - 1111 Wilson Road N
Oshawa, Ontario
Discover easy living in this rarely available 2+1 bedroom, 2 bathroom bungalow townhome with an attached single-car garage, located in the desirable 'Camelot' community. Set within a quiet, well-kept enclave, this home offers a low-maintenance lifestyle surrounded by mature trees and beautifully landscaped grounds. The main level offers a bright, functional layout with open sightlines between the kitchen, dining, and living areas ideal for both relaxing and entertaining. Two comfortable bedrooms and a full bathroom complete the main floor, offering plenty of space for everyday living. Downstairs, the fully finished walkout basement adds valuable square footage with a spacious recreation room, a third bedroom, and a full 3-piece bathroom a perfect setup for guests, family, or a private home office. There's also plenty of room for storage or hobbies. Located close to transit, shopping, and local amenities, this charming townhome blends comfort, space, and convenience in a peaceful community setting. (id:60365)
3601 Carolinia Court
Fort Erie, Ontario
Welcome to 3601 Carolinia Court in Crystal Beach, Fort Erie, Ontario. This luxury home offers custom upgrades, professionally landscaped grounds, and a 3-car garage. Inside, you'll find soaring ceilings, engineered light oak hardwood, and pot lights throughout. The office off the entry provides a perfect remote work space. The custom kitchen boasts a 10ft island, waterfall quartz counters, and top-of-the-line KitchenAid appliances.The open-concept living room features a large slider to the backyard and an electric gas fireplace. Upstairs, the primary suite impresses with a walk-in closet, 5pc ensuite, and large windows. Four additional bedrooms offer ample space and connecting baths. The full basement provides storage and potential. The backyard showcases fruit trees, grapevines, and a vegetable garden. Enjoy the nearby small-town shops, parks, and the breathtakingCrystal Beach. This home embodies luxury living in a desirable community. (id:60365)
328 Rockview Road
Selwyn, Ontario
Welcome to Pioneer Point Resort! This 2007 Northlander Cottager (in service since 2010) offers 30-amp service, laminate flooring, ceramic backsplash, two entrances, and a full bathroom with skylight. Sleeps the whole family with a queen bed, double bunk with storage, and pull-out couch. Bright and open with a large storage closet for convenience. Step outside to a 14x40 deck spanning the trailer, complete with a solid hard top cover, plus an outdoor shed. Surrounded by trees and nature, it's the perfect seasonal getaway. Resort amenities include two pools, private beach, pickleball, bouncy pillow, volleyball, horseshoes, kids club, and weekly summer events.2025 park fees of $5,650 + HST and $300 hydro deposit are already paid. Resort open May 3- Oct 20, with optional dock rentals available. A turnkey seasonal escape just minutes from the beach, don't miss it! (id:60365)



