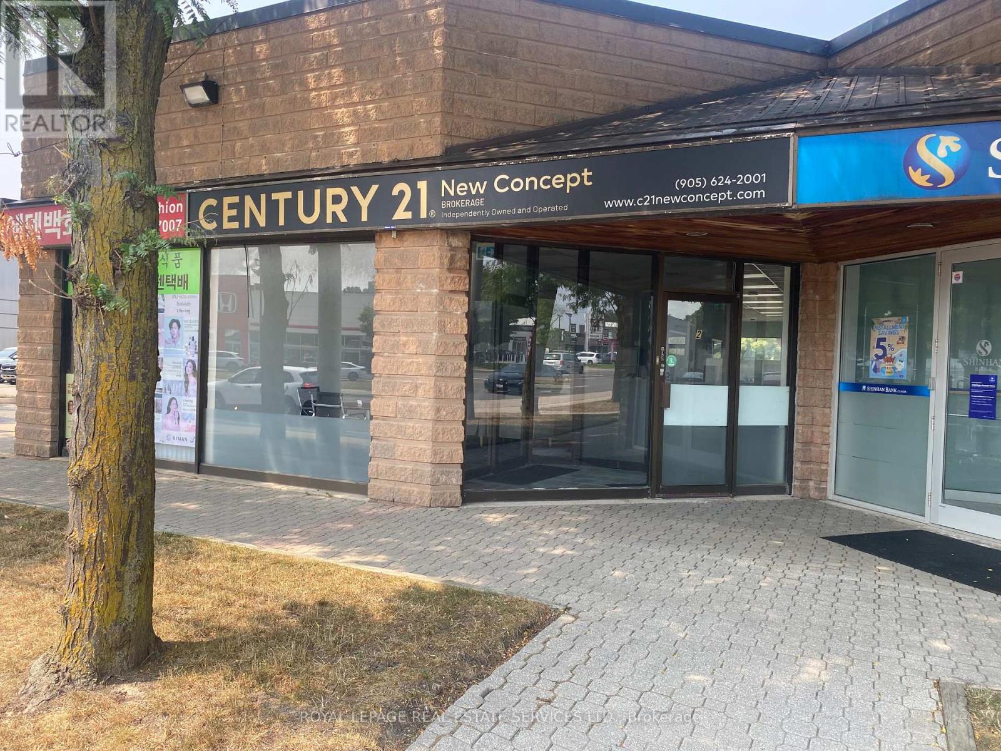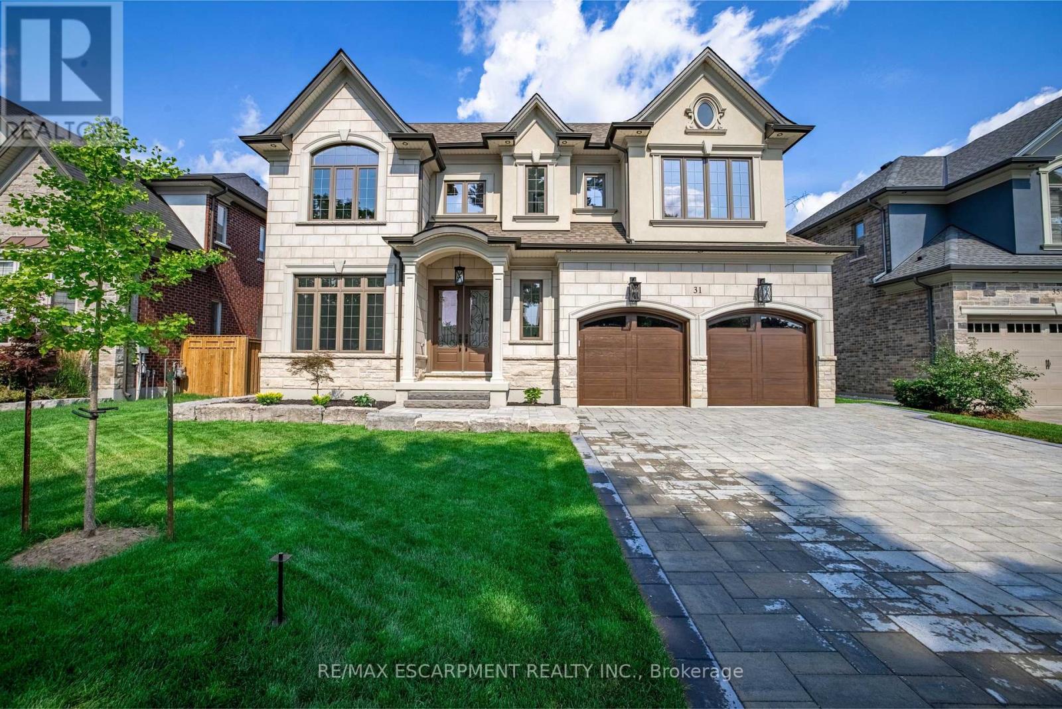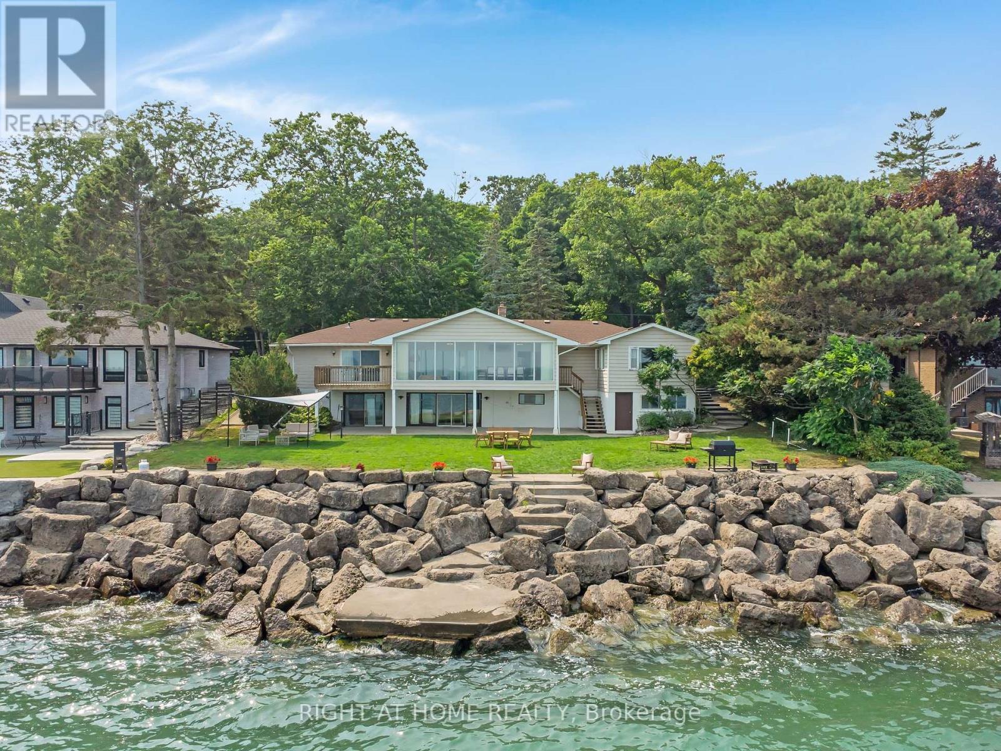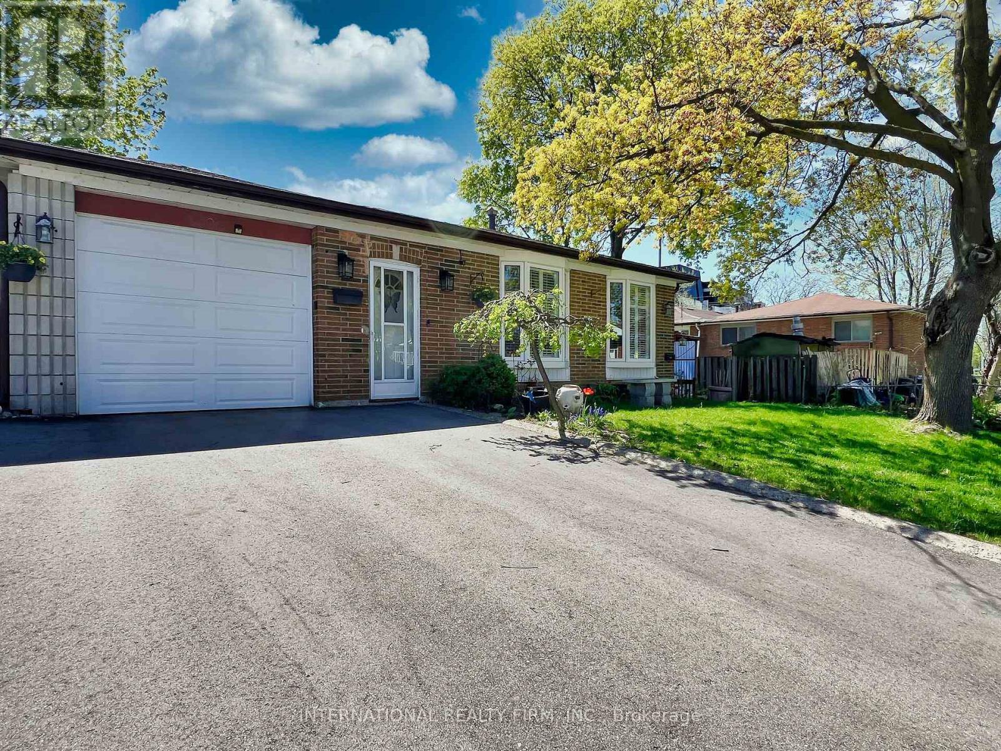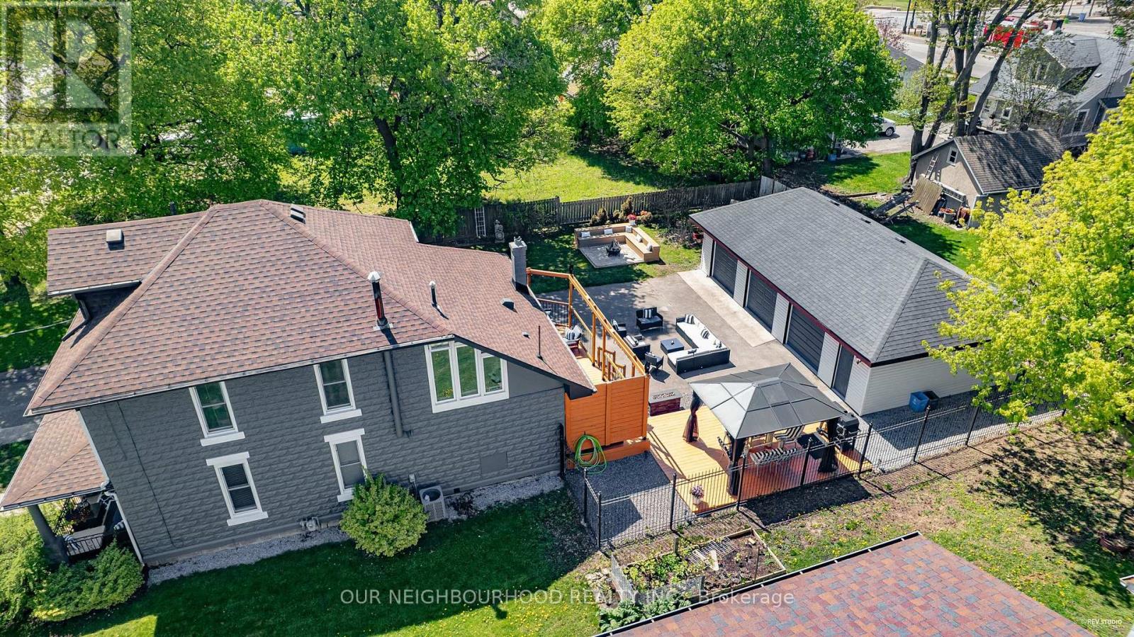622 - 3200 William Coltson Avenue
Oakville, Ontario
Modern design, natural light, and a peaceful view, welcome to stylish condo living in the heart of North Oakville. This bright and beautifully finished 1+Den suite offers a modern open-concept layout with wide-plank flooring and large windows that flood the space with natural light. The kitchen features full-sized stainless steel appliances, quartz countertops, a subway tile backsplash, and ample cabinetry for storage. The spacious bedroom is complemented by a separate den, perfect for a home office or reading nook. Step outside to a private balcony with unobstructed views of green space, the perfect place to start or end your day. Additional features include full-size in-suite laundry, one underground parking space, and a storage locker. Residents also enjoy access to excellent building amenities, including a fitness centre, party room, and rooftop terrace. Ideally located near shopping, dining, parks, trails, and easy highway access. Enjoy the best of Oakville right at your doorstep. (id:60365)
2 - 257 Dundas Street
Mississauga, Ontario
Prime Retail Unit Facing One Of The Busiest Streets In Mississauga. Lots Of Parking, Dundas Street Exposure , Entrances From Back Parking Lot And From Dundas. Currently Bulit Out As A Real Estate Company. Perfect For Offices Uses, Insurance, Travel, Law Firm, Accountants. Large Board Romm, Private Office, Lunch Room. Client Sitting Area And Reception Area. (id:60365)
7a - 257 Dundas Street
Mississauga, Ontario
Prime Retail Unit Facing One Of The Busiest Streets in Mississauga. Lots Of Parking, Dundas Street Exposure, Entrances From Back Parking Lot and From Dundas. (id:60365)
54 Braidwood Lake Road
Brampton, Ontario
Welcome To This Beautifully Maintained Detached Double-Garage Home Sitting On An Impressive 45+ Ft Wide And Approx. 121 Ft Deep Lot In The Highly Desirable Heart Lake West Community, Just Steps From The Famous Loafers Lake Recreation Centre. This Home Is Well Kept By The Original Home Owner. The Huge Driveway Easily Fits Up To 4 Cars With 2 Car Can Be Parked In The Garage. The Main Level Offers A Bright Living Room Attach With A Beautiful Balcony , Formal Dining Area, A Cozy Breakfast Space, And A Functional Kitchen. Upstairs, You'll Find 3 Generous Bedrooms, Master Bedroom Includes His And Her Closet , A Primary Suite With Ensuite Bath. The Lower Level Boasts A Comfortable Family Room Along With Wood Fireplace And A Den Which Can Be Used As An Office Or Extra Bedroom , And A Full Bathroom With Sep Laundry. Major Renovations Done In The Previous Years Includes Pot Lights In Living Area ,Roof Replaced ( 8-9 Years Ago), All High Efficiency Windows (10 -15 Years ), Patio Door (2024), Main Bathroom Tub, Toilet Seat, Leaf Guards(2023), Driveway Paved (2023), Tank Less Water Heater ( 2 Years ), Furnace (5 Years), Refrigerator (2024) Stove (2022). The Fully Finished Basement Includes 2 Bedrooms, A Storage Room, And Plenty Of Space For An Individual Setup. This Spacious Home Features A Separate Basement Entrance From The Garage, Ideal For Extended Family Or For Privacy. Step Outside To Your Extra-Deep Backyard, Complete With Shady Mature Tree, Gazebo, Vegetable Garden, Tool Room And Your Own Personal Flower Garden Perfect For Summer Gatherings. House Has Central Vacuum For Convenience. A Rare Opportunity To Own A Property With This Much Space, Parking's, And Potential In One Of Brampton's Most Sought-After Neighborhoods! Over All It's A Perfect Home For A Family To Enjoy At A Very Affordable Price. Visit With Confidence And Explore. Thanks. (id:60365)
31 Bayside Court
Burlington, Ontario
Quality and luxury in this exquisite 2025 4 bed, 6 bath custom build in an exclusive pocket in south Aldershot, steps to the lake, Lasalle Park, and the Burlington Golf and Country Club! Enjoy premium street position on a quiet cul-de-sac offering 4 spacious bedrooms, each with their own ensuite. Over 5100 sq feet of luxuriously finished floor space with every convenience for the busy family. Impressive foyer with beautiful polished porcelain inlay, white oak hardwoods, soaring ceiling height to the second floor and walk-in lit closet with custom organization. Sun filled main floor home office for live/work arrangements and convenient oversized powder room. Dine with large groups of friends and family in your sophisticated dedicated open dining room with custom tray ceiling, extra large windows and mosaic white oak hardwoods. Wow to this kitchen! If you love to cook you will be blown away with both function and aesthetics of this masterpiece. Premium lit Barzotti cabinetry in a neutral palette with premium JennAir monogram series appliances throughout including double oven, 6 burner gas range, lockable wine fridge, premium quartz surfaces, heated flooring and extra large walnut stained island to match the custom walnut range hood. Everyone will enjoy the privacy of their own ensuite, connected to extra-large bedrooms adorned with beautiful imported tile, white oak hardwoods, custom walk-in closets, designer lighting, and elegant decorative plaster ceilings. Breathtaking primary ensuite shows off imported Italian Calcutta polished porcelain, freestanding tub, Barzotti double sink vanity, heated flooring and glass shower with double rain heads. Entertainers dream in the lower level, complete with dedicated gym space, sauna with integrated lighting and sound system, kitchen servery area and home theatre for movie nights! Nearby top rated schools, minutes to DT and GO station. Luxury Certified. (id:60365)
104 - 24 Chapel Street
Halton Hills, Ontario
This small & exclusive boutique building is known as "Victoria Gardens". It is nestled on a beautiful property with gardens and an outdoor gathering area with gazebo & tables * The building offers residents a party/meeting room with BBQ terrace, pool table, library & exercise area * Condo fees include water, heat, air conditioning, common elements, building insurance, parking & maintenance of the common elements ** You'll love this bright & spacious suite that's approximately 1100 sqft with 2 bedrooms, 2 full baths, open underground parking & separate storage unit * The open-concept layout is perfect for both everyday living and entertaining, featuring luxury vinyl plank flooring in the living room & vinyl tile in the kitchen, dining and foyer * The kitchen with bleached oak cabinets overlooks the living room and features a ceramic backsplash, pantry & breakfast bar * Relax in the spacious living room with gas fireplace or step outside to your large, private terrace wonderful retreat & perfect place for visits with friends or family * Both bedrooms have lots of closet space & large south facing windows that look onto trees * The primary bedroom has a 4-pc ensuite along with 2 mirrored closets * There also a double linen closet & a 3-pc guest bath with separate shower * The ensuite laundry/storage room has an upright freezer and features custom built-in cabinets for lots of storage ** This spotless, move-in-ready suite is set in a prime location, just steps to Main Street, restaurants, shops, churches & more * The shopping mall, grocery stores, hospital, The Go station, and community/rec center are just minutes by car! (id:60365)
1360 Lakeshore Road W
Oakville, Ontario
Welcome to an exceptional opportunity on Lakeshore Road, an extraordinary 100 ft wide waterfront lot w/ direct shoreline access and breathtaking views of Lake Ontario, including the Toronto city skyline. This fabulous raised bungalow w/ a walk out lower level offers over 2,200 sq ft on the main level and sits on a beautifully landscaped 100 x 135 lot. The property also includes modern architectural plans by David Small Designs, presenting a rare chance to renovate or rebuild your dream home on one of the few remaining wide-lot waterfront properties in the area. The home has been meticulously maintained and offers a spacious, light-filled layout. Floor-to-ceiling windows on both the main and lower levels capture sweeping, uninterrupted views of the lake, filling the home with natural light and bringing the outdoors in. The standout dining room addition is wrapped in glass, creating a truly immersive lakefront living experience. The main level features 3 bedrooms and 2 full bathrooms, along with a separate private office ideal for working from home. The primary bedroom retreat includes sliding doors that open to a private deck, where you can enjoy spectacular lake views morning to night. Rich hardwood flooring and elegant design elements add warmth and character throughout the home. The bright, walkout lower level offers even more living space, featuring a spacious recreation room, a games area, and a 3-pc bathroom. With large windows that echo the main floors stunning views, the lower level feels just as open and connected to the surrounding landscape, making it perfect for entertaining, hosting guests, or creating a peaceful retreat. Outside, enjoy complete privacy and direct access to the waters edge, ideal spot to relax, watch the sunrise, or take in the city skyline across the lake. Located within walking distance to parks, schools, and shopping, this property offers a truly unique opportunity to live in one of the area's most coveted lakefront settings. (id:60365)
94 Queen Mary Drive
Brampton, Ontario
Welcome To This Beautiful And Spacious 3 Bedroom Home In Sought After Fletcher's Meadow !!Home Has Upgraded Kitchen With Ceramic Backsplash And Quartz Countertops !! Eat-in Kitchen With Walk-out To Patio And Private Backyard !! Bright And Spacious Living Room Combined With Dining Room And Spacious Family Room !! It Has 3 Spacious Bedrooms With A 5 pc Ensuite In Master Bedroom !! Self Contained Spacious Basement Apartment With Double Door Entry, Kitchen, 2 Bedrooms, 3 pc Bath And Laundry Facilities !! Steps Away From Public Transit, Community Centre, Place Of Worship, Brampton GO Station And Shopping !! (id:60365)
417 - 28 Ann Street
Mississauga, Ontario
Live your best life in this stylish 2-bed, 2-bath condo right in the heart of Port Credit. It's literally just across the street from the GO Station! Say goodbye to long commutes. With sleek floor-to-ceiling west-facing windows and modern stone countertops, this bright and airy space has serious wow factor. You're just steps from trendy restaurants, boutique shopping, and the beautiful lakeshore trails, perfect for morning jogs or sunset strolls. And the building? It's packed with awesome perks: 24/7 concierge, a cozy lobby lounge, co-working spaces for your WFH days, a fully loaded gym, and even a dog run with a pet spa (yep, your pup will love it too). Chill on the rooftop terrace, catch a game in the sports & entertainment zone, or host friends in the fancy guest suites. It's not just a place to live it's a lifestyle. (id:60365)
3602 Dunrankin Drive
Mississauga, Ontario
Pride of ownership shines through in this beauty. This meticulously maintained property offers numerous options for a large, multi-generational family with additional income potential or an investor. It features two kitchens, two laundry rooms, a bonus family room, loads of parking, and a self-contained lower unit. This is a turnkey property, just pack and move! It's clean, bright, and large enough for multiple families. The property is loaded with perennial flowers and fruit trees. The tranquil yard offers 2 pear trees, a cherry tree, and a blackberry tree. Enjoy your morning coffee on the side deck or sitting in the backyard; it's truly a beautiful place to call home. Don't miss out on this opportunity to own this lovely property (id:60365)
Basement 1 - 186 Floradale Drive
Mississauga, Ontario
Brand new professionally finished and Legal lower floor 2 bedrooms modern Apartment. Near Confederation and Queensway or Dundas and walk to bus stop. Tenant will pay 20% of all utilities. (id:60365)
28 Ramey Avenue
Port Colborne, Ontario
Welcome to this impeccably upgraded detached home, where every detail has been curated for comfort and elegance. Nestled in the heart of The Island in Port Colborne. This beautiful property boasts 3 baths, a spacious living and dining area, main-floor laundry, and a kitchen with direct access to a spacious deck and a charming gazebo, perfect for alfresco dining or relaxing in your fully fenced, landscaped yard with a cozy fire pit. Upstairs, retreat to 3 well-appointed bedrooms, including a primary suite with a walk-in closet an sitting area and one with access to a finished attic (ideal as a kid's playroom, home office, or creative space). Recent upgrades ensure worry-free living: new appliances, updated electrical panel and rewiring(main floor), plumbing, flooring throughout, new roof plywood and asphalt shingles.The massive 3.5 car detached garage offers unparalleled flexibility, use it for vehicles, a workshop, home gym, entertaining or premium storage. Location is everything, and this home is ideally situated in a great desirable family neighborhood, steps from shops, restaurants,schools, transit, with views of ships passing through the nearby canal. Don't miss this move-in ready home! (id:60365)


