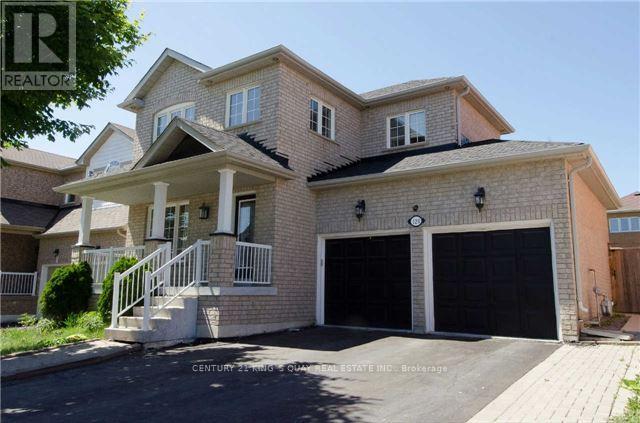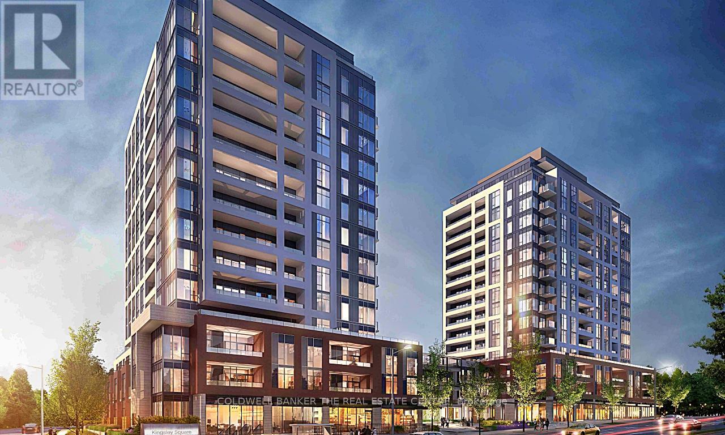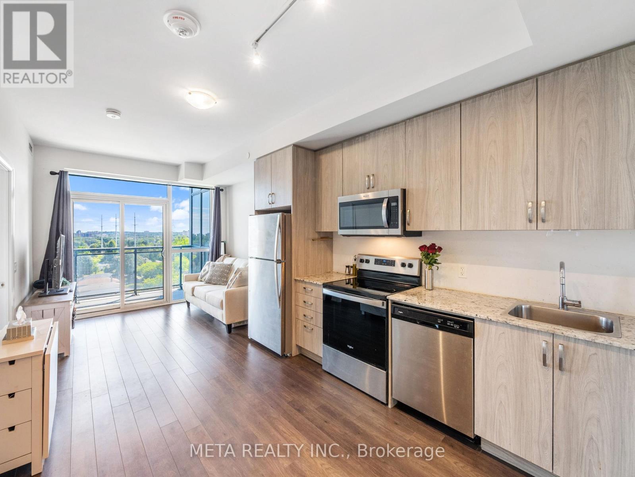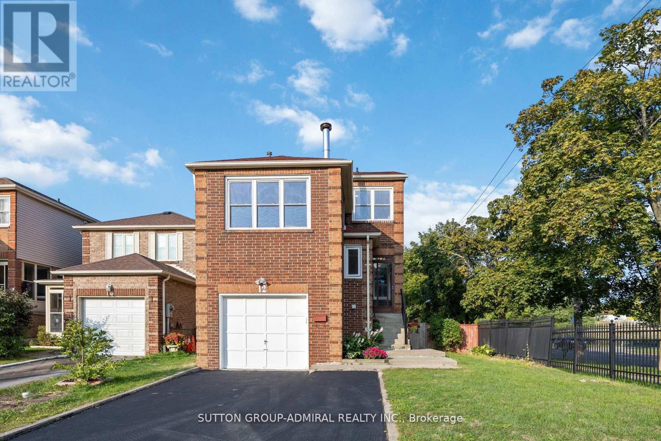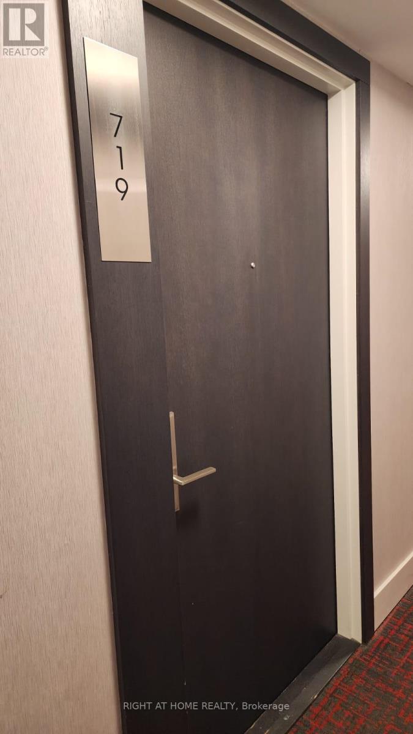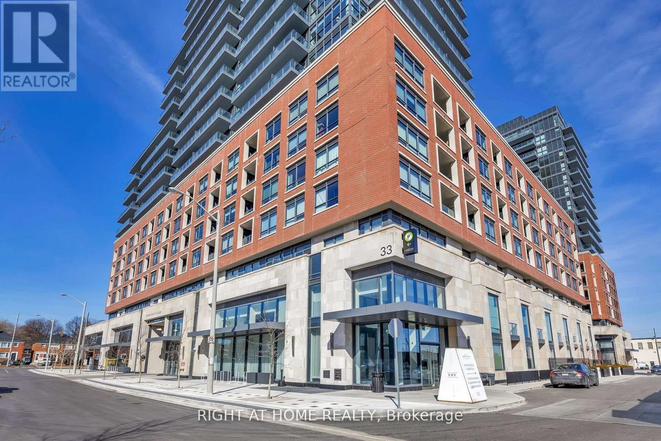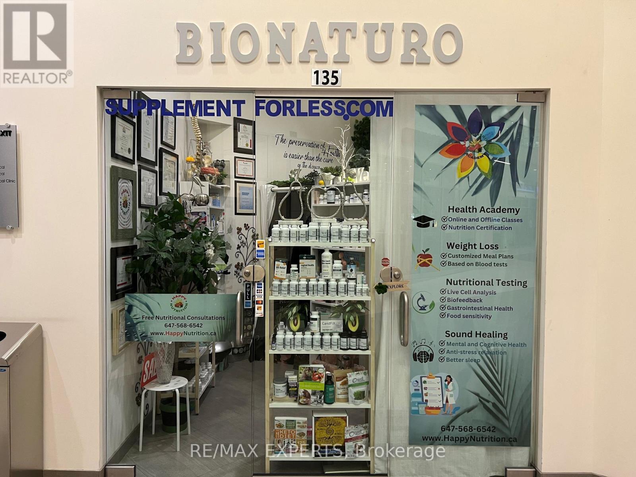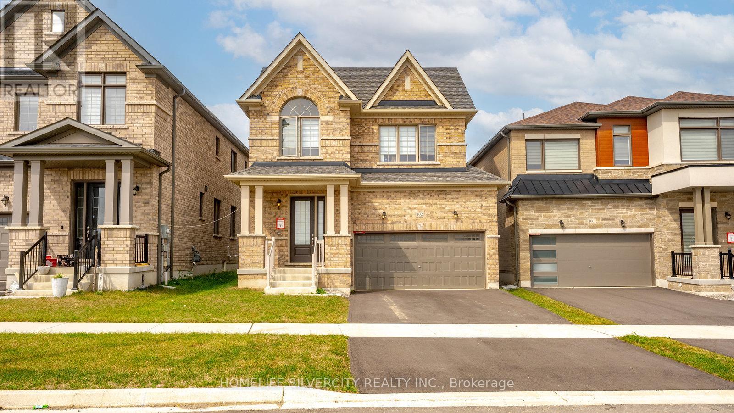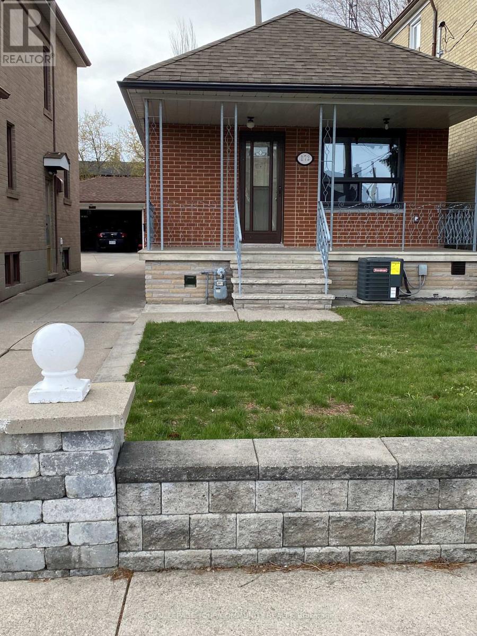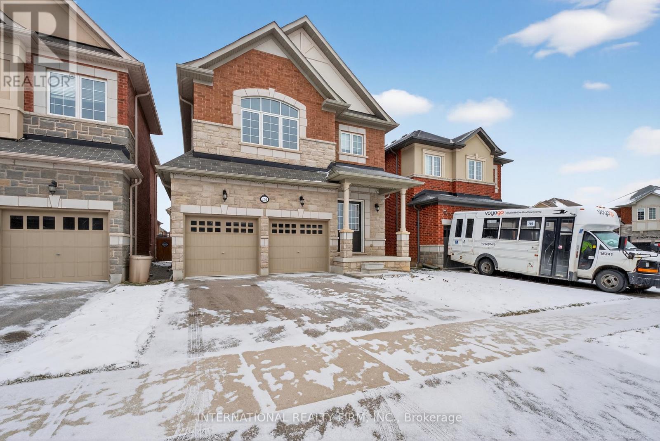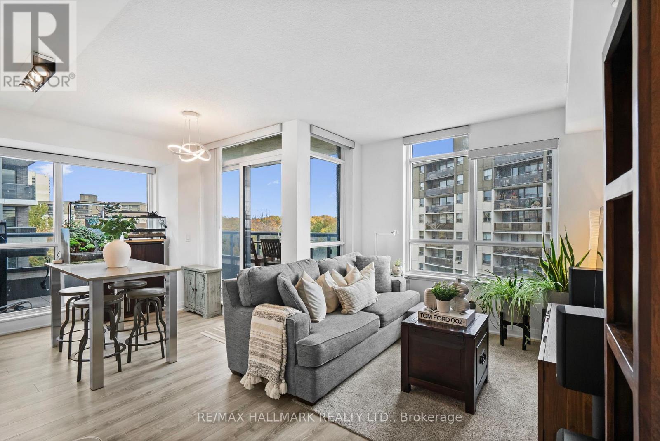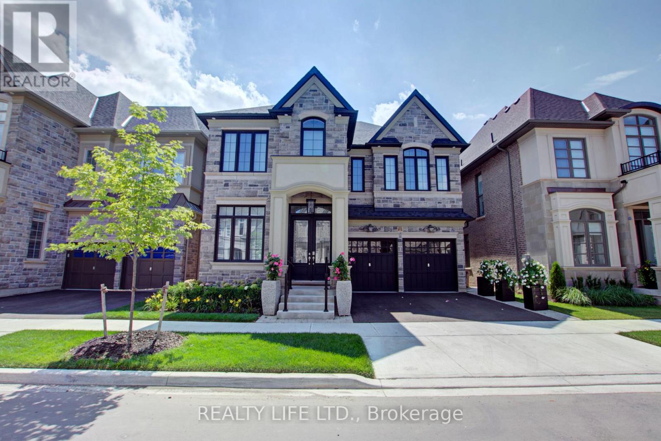120 Flagstone Way
Newmarket, Ontario
Well-Kept Practical Design Single Family Home Facing South In Quiet Neighbourhood by the Most Major Commercial District in Town, Stained Glass Main Door Entry, Hardwood/Ceramic Floor Thruout, M/F 9'Ceiling, Ceramic Foyer Open To 2/F With Potlighting & Windows, Granite Eat-In Kitchen Walkout Stone Patio, Hardwood Living/Dining with Side Entrance thru Double Garage Double Driveway, Oak Stair to 2/F with 3 Bedroom & 2 Bathroom with Marble Counters. (id:60365)
A707 - 705 Davis Drive
Newmarket, Ontario
Located on Newmarket's bustling Davis Drive, and backing onto a two-acre park, Kingsley Square is just a short walk to Southlake Health Centre and is surrounded by convenient urban amenities, including GO Transit, Upper Canada Mall and fabulous recreation. An assortment of vibrant amenities within the buildings will ensure a healthy, and socially connected lifestyle for all! Kingsley Square is comprised of two condominium towers linked by a three-storey podium. Designed by Kohn Partnership Architects, Kingsley Square's three-storey podium is topped with a spectacular furnished and landscaped rooftop terrace overlooking the public piazza below. The architectural design features a blend of fabricated stucco panels and glazing, animated with balconies integrated with the facade creating a sense of visual texture. The suites at Kingsley Square have been designed to maximize space and light and provide residents with the ultimate in contemporary living. High quality features and finishes ensure lasting beauty and enduring comfort. (id:60365)
908 - 10 Meadowglen Place
Toronto, Ontario
Welcome to One-Of-A-Kind 1+Den, 1 Bath, 1 Locker, 541 sq. ft. Ideal for First-time home buyers, young professionals, young families, individuals who are ready to step into the market! - Don't miss the chance to own this condo unit with greatly sized balcony and unobstructed view in the sought-after Scarborough Town Centre community! Spacious and functional layout. The Den can be used as a junior bedroom or as an office - lots of possibilities! High-quality living. Centennial College - 6 min drive, Hwy 401 - 4 min drive, U of T - 10 min drive, Centenary Hospital - 7 min drive, Woburn Collegiate - 4 min drive. Close to parks, schools, and Centennial Community Centre. Check it out!!! The unit and the surroundings are a must-see! (id:60365)
12 Tilburn Place
Toronto, Ontario
Rare offering in this prestigious Upper Beaches Community. Location, Location, Location. Steps to shopping, restaurants, TTC, great school district, and lots of other amenities in the area. Take advantage of this property as houses rarely go up for sale in this pocket. Premium end unit lot on cul-de-sac offers outdoor enthusiasts and pet lovers space to enjoy. This spacious 3 bedroom 4 bathroom family home is newly renovated and features a very bright finished basement. Great layout that features large rooms, a beautiful spacious family room above the garage and a finished basement with a full bathroom. This house is one of the biggest models with one of the biggest lots in the area making it a very desirable home. Move in ready, waiting for the perfect family to settle in and enjoy. Great school district - BLANTYRE PS and MALVERN SECONDARY SCHOOL. (id:60365)
719 - 38 Monte Kwinter Court
Toronto, Ontario
Discover effortless city living at The Rocket Condos, where exceptional transit access meets everyday convenience. This thoughtfully designed 2-bedroom, 1-bathroom residence offers a functional layout ideal for professionals, roommates, or small families. With Wilson Subway Station just steps away and quick access to Highway 401, commuting across the city is seamless. Enjoy close proximity to Yorkdale Mall, major universities, downtown Toronto, and a wide selection of shops, restaurants, and parks. Residents benefit from well-appointed building amenities including a party room and media room, making this an excellent opportunity for connected and convenient urban living. (id:60365)
812 - 33 Frederick Todd Way
Toronto, Ontario
Welcome to this functional 860 sq.ft. layout. The unit features 2 bedrooms, two 2 bathroom and 2 balconies. Primary bedroom with his and her's closet and 5pc ensuite bathroom. Modern design kitchen, open concept. Amenities: 24 Hr Concierge, Indoor Pool, Cardio/Weight Room, Outdoor Lounge With Fire Pit & Bbq And Private Dining. Close To Dvp, Sunnybrook Hospital, Aga Khan Museum & Edwards Gardens. (id:60365)
135 - 7163 Yonge Street
Markham, Ontario
This outstanding commercial property offers a three-in-one experience-a fully equipped consulting office, a charming little health store, and a fully equipped sound therapy massage and relaxation room-all within its own space on the main level of the master-planned "World on Yonge" complex, complete with ample free underground parking. Features include heating, ventilation, and air conditioning (HVAC), electricity, and an attractive glass storefront! Two separate entrances are available. A great investment on the busy Yonge/Steeles intersection near the Yonge North Subway Extension line (coming soon), with the potential to generate over12% annual rental returns. This cozy office-shop on the famous Yonge Street is a rare and exceptional opportunity. Come and experience the full potential of this unique offer. (id:60365)
102 Strickland Avenue
Brantford, Ontario
Welcome To 102 Strickland Ave (fully Furnished) Lease home to west Brant Height by Lindvest. Beautiful Detached Brick house for lease featuring of 3-bedroom, 3 bathrooms with double car garage. The spacious open concept main floor finished with large living/dining and large family room with fireplace. Spacious upgrade kitchen with SS appliances, granite counter tops, under-mount sink, upgraded island, large breakfast area and large tiles also side door leading to the big backyard for entertaining & kids play. Much storage & space for enter to the garage. Hardwood staircase leading to the upper level. You'll find upstairs a large primary bedroom with 5-piece full ensuite and spacious Walk-in closet. Two additional bedrooms with common 4-piece ensuite. Upper-level laundry for convenience. Carpet free. Basement not included. Please note no pet & no smoke. Just step away from school, plaza, park, trails & more amenities. 70% all utilities with Hot water heater. (id:60365)
172 Times Road
Toronto, Ontario
Newer completely renovated home located in prime high demand neighbourhood walking distance to new Eglinton LRT. Bright open concept living, dining and kitchen with large oversized counter. Corian countertops, backsplash, stainless steel appliances, bathroom with custom glass shower enclosure, newer furnace, central air conditioner, tankless water system and windows. Bonus double car garage with remote. Convenient access to shopping, Ttc, subway and soon to be opened LRT. (id:60365)
254 Niagara Trail
Halton Hills, Ontario
Welcome Home!Experience the perfect blend of small-town charm and modern luxury in this beautifully upgraded 4-bedroom, 3.5-bathroom home, nestled just south of the heart of Georgetown. The moment you enter, you're greeted by a bright, open-concept layout filled with thoughtful touches that make this home truly stand out.The main floor features soaring 10-foot ceilings and a seamless flow between the chef-inspired kitchen, breakfast nook, family room, formal dining area, and cozy living room perfect for both everyday living and entertaining guests.Upstairs, with 9-foot ceilings, you'll find 4 spacious bedrooms and 3 bathrooms, including 2 large primary suites, each with its own private ensuite. The unfinished basement with a separate entrance offers great potential for an in-law suite or future rental income. Just 10 minutes driving to Highway 401, Georgetown GO Station or Brampton Go Station, Toronto Premium Outlets. Enjoy outdoor adventures with nearby access to the Bruce Trail and local parks. Walking distance to schools and playgrounds! Enjoy summer days under the backyard cherry tree with a gas BBQ line ready for outdoor activities! (id:60365)
409 - 10 Gibbs Road
Toronto, Ontario
Truly a rare find at Park Terraces. This 2 bedroom, 2 full bathroom corner unit with wrap around balcony (including a gas line for your BBQ and a water line for your plants too!) Ideal layout with maximum natural light from the multiple windows of this corner suite! Upgraded finish package includes integrated appliances, kitchen island, custom remote Hunter Douglas blinds, newly installed washer/ dryer pair and upgraded lighting throughout. Ensuite bedroom has a sizeable walk in closet as well as a separate den space located away from main living area. In addition, you'll love all this boutique building has to offer. Full service amenities including 24 hr Conceirge, outdoor pool, play area for the kids, gym, party room, sauna, library and more! Direct access to Hwy 427, 401 and Gardiner Expressway. Convenient shuttle to subway at your door! Internet included in condo fees. (id:60365)
3140 Daniel Way
Oakville, Ontario
Luxurious 4+2 Bedroom 5 Bathroom Fernbrook Home Backing Onto Greenspace! Many Upgrades $$$ & Elegant Details! Desirable Seven Oaks Community. Superb Floor Plan. Bright & Spacious Gourmet Kitchen With Centre Island, Quartz Counters & Chef's Desk. Modern Open Concept Design. Open Riser Staircase To 2nd Floor. Large Primary With Walk-In Closet & Spa Like 5Pc Ensuite (Sep. Glass Shower & Free Standing Soaker Tub). Impressive Finished Basement. 10Ft Ceilings On Main Floor, 9Ft Ceilings On 2nd Floor. Features Main Floor Den. 2nd Floor Laundry. Walk-Out From Kitchen To Yard. Ideal For Entertaining! Beautiful Stained Staircase. Gas Fireplace. Great Curb Appeal! Garage Entry Into Home. Beautifully Landscaped Yard. (id:60365)

