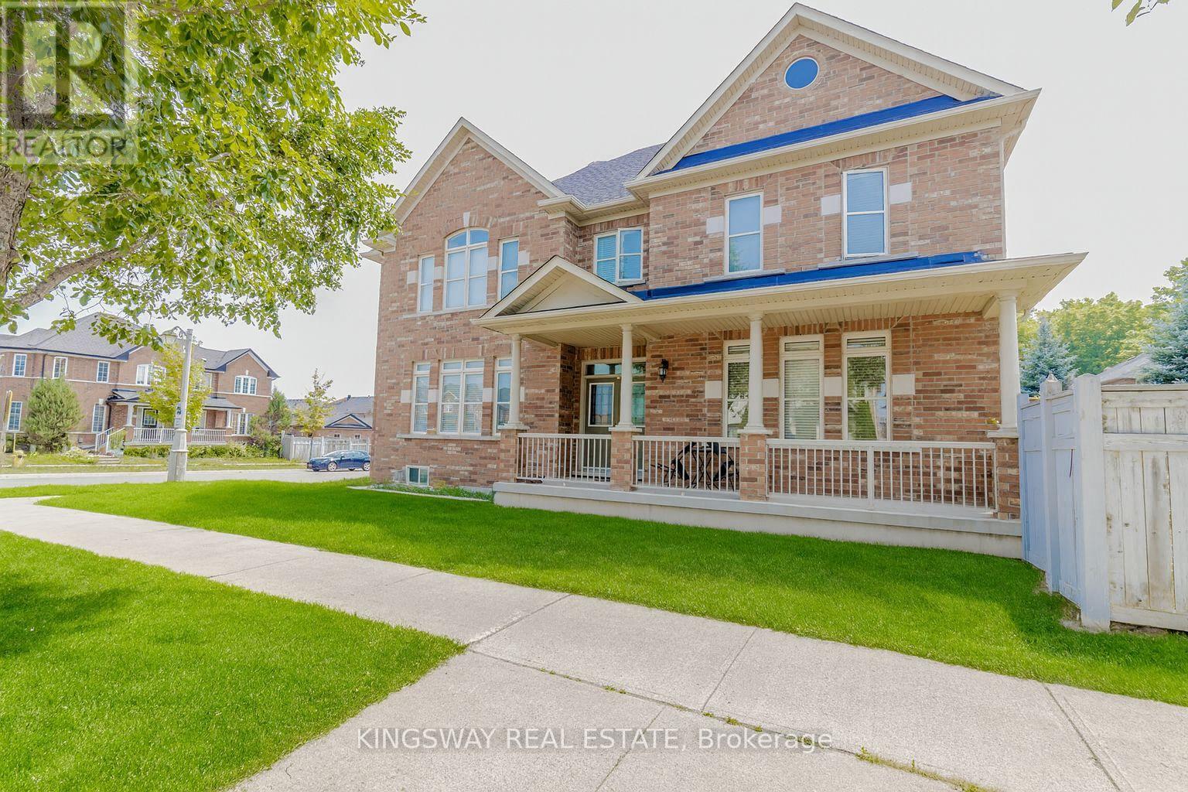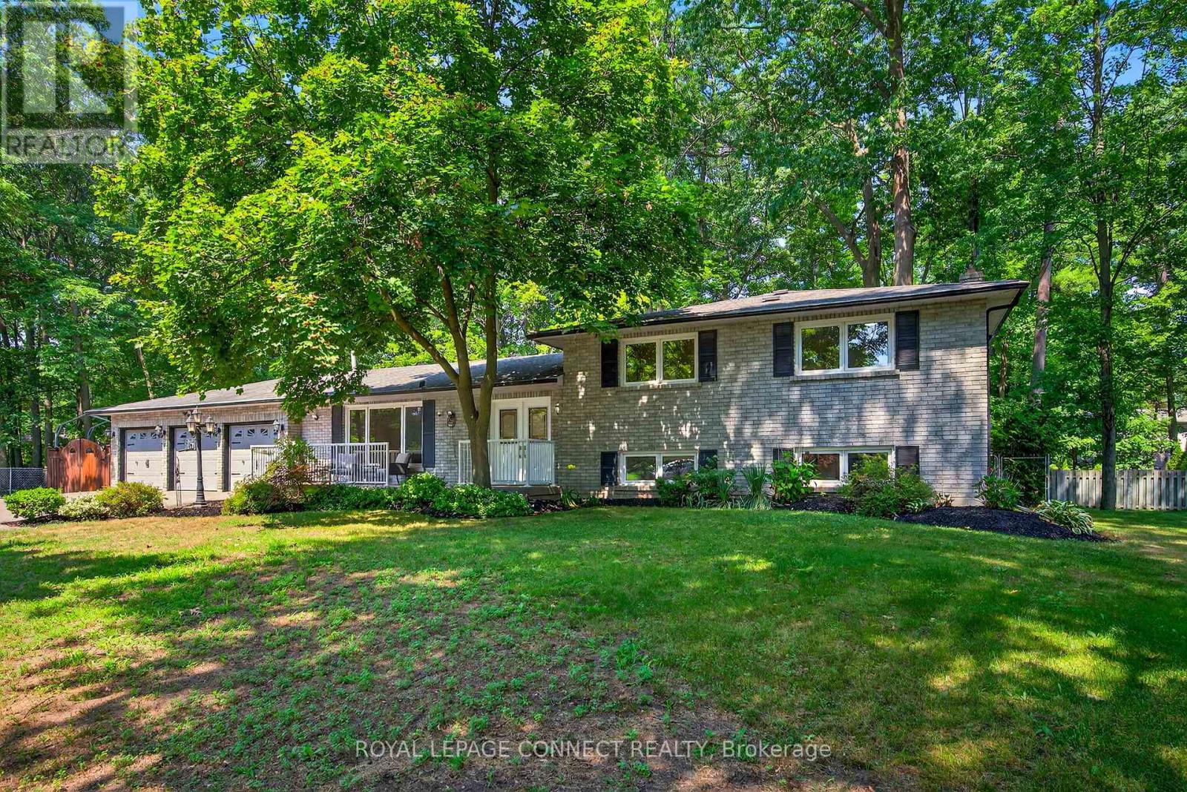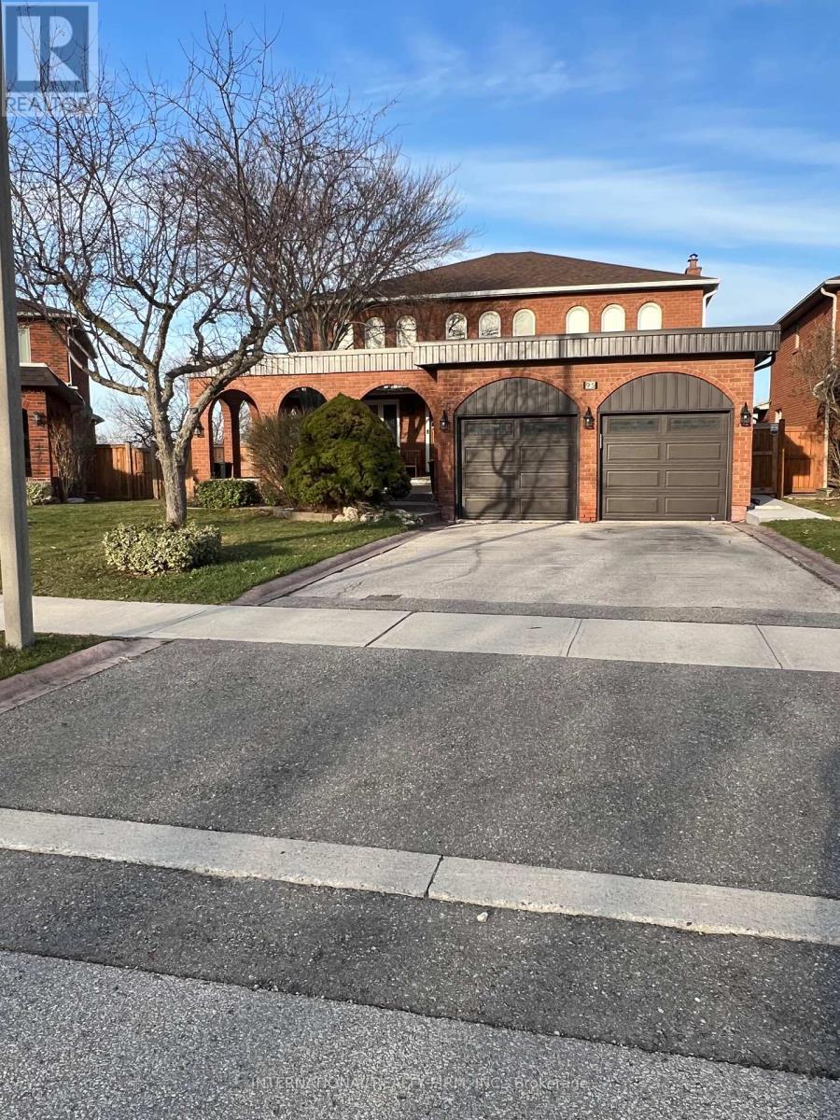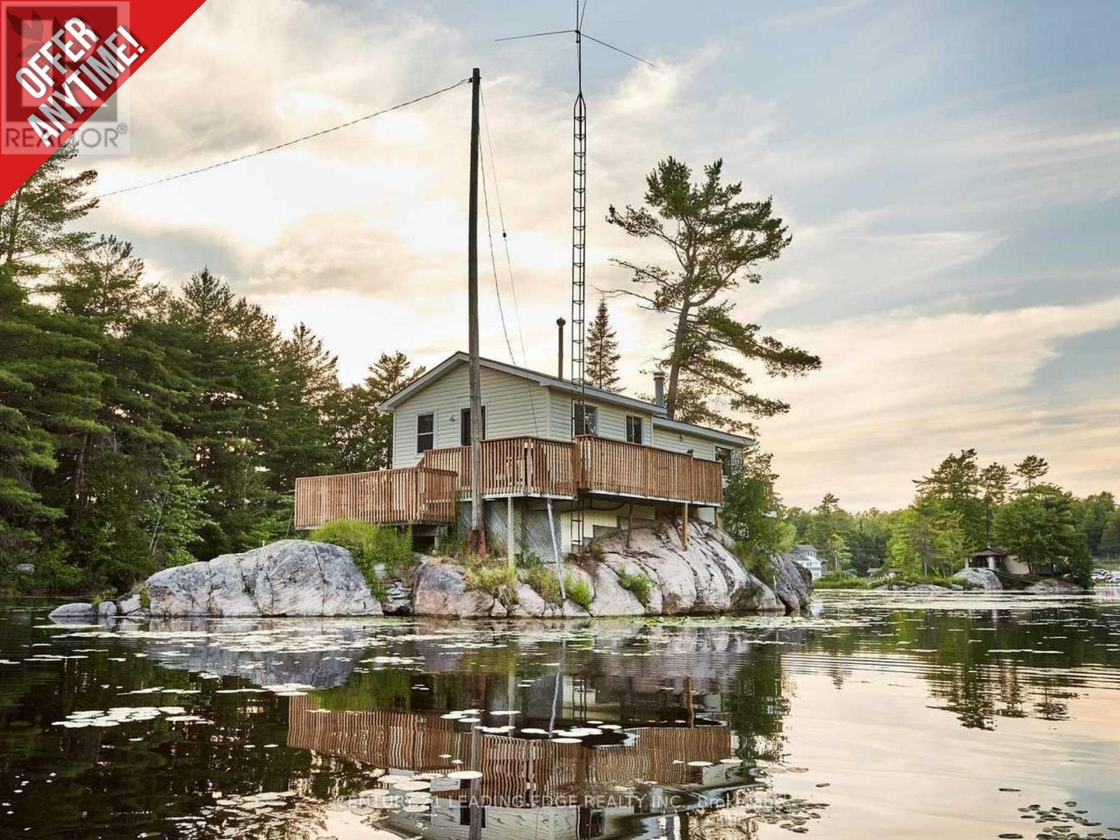197 Ken Laushway Avenue
Whitchurch-Stouffville, Ontario
Beautiful, Private & fenced Corner Lot Detached Home for Sale. Clean, Spacious & Well-Maintained Treasure Hill Home, Radiant Model, 2351 Sq Ft. Original Owners. Well-manicured corner lot home with flagstone pavers on the walkway to the home. There is a lot of natural lighting through the large windows throughout the home and in walk-in closets. Hardwood flooring throughout main level. The home boasts a bright & open floor plan with an above grade family room & garage entry into the home. The garage has shelving and hooks for organized storage. Covered porch with double door entry into the home's open foyer with mirrored double closet overlooking the family room. Conveniently located to all amenities, shopping & walking distance to schools. Open concept main floor floorplan. Kitchen has undercabinet lighting, stainless steel fridge and gas stove, upgraded backsplash, pantry, beautiful kitchen island & breakfast area that that overlooks the family room with fireplace & has a patio slider that you can walk-out to the deck and backyard. Deck has built-in lighting, lighting on the stairs & built-in Planters. Home Nest Control. Primary bedroom has double door entry, walk-in closet & 5-piece ensuite bathroom with large soaker tub & separate large shower. 2nd bedroom has walk-in closet & 4-piece semi ensuite bathroom. Large deep linen closet on 2nd floor. High ceilings in upstairs bedrooms. Bathroom rough-in in the basement. Laundry Sink. Central Vaccume Rough-in. Huge cold cellar in basement with light. 9ft ceilings in Basement and on Main Floor. Window on Upstairs landing & a remote controlled fan and light for increased air circulation on the 2nd floor. Smoke detectors & Carbon Monoxide Detectors. (id:60365)
42 Solar Street
Richmond Hill, Ontario
Superb Locations!! Welcome To This One-Of-A-Kind Luxury over 4000 sq.ft Home Exquisitely Built By The Most Popular Builder - Aspen Ridge Homes. This brand new Brilliant Home Soaring Above Ground 3392 Sqft, Nestled In The Vibrant Heart Of Richmond Hill, With Its Unparalleled Finishes, Bespoke Executive Designs, Top-Tier Upgrades, And Exclusive Residency Experience! This Tremendous Home Featuring 10' Ft High Ceilings In Both Main & Second Floor W/ Entertainer's Dream Loft On 3rd Flr, Gourmet Modern Designed Kitchen W/ Heavy Taste, 4 Bright & Spacious Bedrooms And 6 Bathrooms All Over The House. Over $250,000 Upgrades By Builder Mainly On All 8' Interior Doors, All Polished Marble Countertops, All Uprade Kitchen Cabinets & Drawers .Heated Floor In master bedroom Washroom floor, Top Quality Hardwood Fl Throughout Incl Same In Basement, All Vent Registers & All Door Handles Upgd , Magnificent High-Tech Features Everywhere Such As Cat 6 Ceiling Wifi Mounts, Smart ECOBEE System and Leviton Dimmers Thru/out, 4K Lorex Security System DVR with Four 4k Cameras for Ultimate Security, Grand Alarm Monitored Alarm System. Home Automation & So On. Over $50,000 Top-Of-The-Line Subzero/Wolf/Cove Appliances Include Wolf 36" Dual Fuel Range With 6 burners and Infrared Charbroiled, Subzero 48" PRO SERIES Refrigerator/freezer (Most Expensive Unit), Microwave, Cove Dishwasher, Sirius 46" professional Hood Insert and More To Say! Prof Finished heated floor Bsmt throughout, Functional Space & Pot Lights Thru/out. Highly-Coveted Bayview Secondary School Zone! Minutes from Hwy 407 & 404, Steps To Schools, Library, Observatory Park, Shopping Malls, All Popular Restaurants, YRT, Supermarkets, the Famous David Dunlop Observatory and So Many More!! Really Can't Miss It!! (id:60365)
47 Dunbarton Court
Richmond Hill, Ontario
Spacious, updated, and ready to move in welcome to 47 Dunbarton Crt, a beautiful 2-storey detached home tucked on a cul-de-sac street in Richmond Hills sought-after Harding neighbourhood (Mackenzie High School District - IB Program). Featuring a wide 40-foot lot with private yard this home offers plenty of space for families or professionals looking to enjoy a peaceful residential setting with easy access to everyday essentials.The main floor features an open-concept living and dining area with high grade modern flooring, a peaceful bay window and spacious layout. With fresh paint,quartz kitchen counters and stainless steel appliances, this house is absolutely move-in ready. All bedrooms are generously sized with the primary bedroom having its own 4pc ensuite. The basement is fully finished with an open recreation space, full washroom, and 2 separate rooms for a variety of uses (office, guest space, extra bedroom).Located just minutes from Alexander Mackenzie High School (top-rated IB program), Richmond Hill GO Station, Hillcrest Mall, Arzon Supermarket, T&T, HMart, Yonge St, as well as many parks and community centres, this is RichmondHill convenience epitomized. See it today! (id:60365)
10 Donaldson Road
East Gwillimbury, Ontario
Just over 1/3 of an Acre!! Craving an escape from the hustle and bustle of city life?Welcome to this beautifully renovated sidesplit tucked away in the hidden gem of Holland Landing. A perfect blend of comfort, space, and modern family living. Step through the elegant double-door entry into a spacious foyer that opens into a bright, open-concept living and dining area, ideal for both relaxed family time and effortless entertaining. At the heart of the home is the stunning brand-new kitchen, complete with a large centre island, sleek new appliances, pot lights, a walkout to a brand-new deck and expansive backyard.Upstairs, you'll find three generous bedrooms, including a private primary retreat with its own 3-piece ensuite. The lower level features a warm and cozy family room with large above-grade windows and a wood-burning fireplace, perfect for movie nights or quiet evenings. Two additional bedrooms on this level provide versatility for guests, teens, or a dedicated home office. An unfinished basement offers even more potential, ideal for a gym, games room, or a future in-law suite. Additional highlights include two laundry areas, newer windows throughout, ample storage, new front porch and a rare triple car garage with direct walk-up access from the basement.Set on an oversized 98 x 182 lot (widening to over 111 at the back), the outdoor space is just as impressive. A pool-sized yard, garden shed, treehouse, and new deck offer plenty of room for fun, relaxation, and future dreams. Located in a peaceful, family-friendly community with quick access to schools, parks, shops, marinas, and highways, this home offers the best of both worlds of peaceful suburban living just far enough from the city. (id:60365)
122 Windrose Court
Vaughan, Ontario
Beautiful Modern 2-Storey Available For Lease In Weston Downs. This Spacious Home Features An Open Concept Main Floor Living Area With Combined Kitchen And Living Spaces, A Separate Dining Area, Huge Prep-Kitchen Area Just Off The Kitchen Itself, And A Private Den. The Second Floor offers 4 Large Bedrooms And 3 Modern Baths. The Finished Basement Area Is Accessible From The Garage/Mudroom/Laundry Area. The Garage Features A Tandem Slip On The Left Side Allowing For 3 Vehicle Garage Parking And An Additional 2 Vehicles On The Private Driveway. (id:60365)
1003 - 270 Davis Drive
Newmarket, Ontario
The most incredible sunsets to the west and tree tops to the north. This corner unit gives you both. Stand at the kitchen counter and enjoy the views. 270 Davis Drive is conveniently located close to transportation, both bus and Go Train, Upper Canada Mall, many boutique and box stores, medical buildings, Southlake Hospital, and more. This unit comes with one deeded underground parking spot, and an indoor storage locker. Plus! there is ensuite laundry with large capacity, side by side washer and dryer, AND a pantry for additional storage. Bright and Spacious. (id:60365)
95 Dunstan Crescent
Vaughan, Ontario
Must see. This beautiful home is located on a quiet Crescent in Woodbridge. Backing on to a beautiful Ravine in a quiet family friendly neighbourhood. Close to schools, places of Worship and shopping. Easy access to Highways and Public transportation. Many upgrades throughout the property. (id:60365)
915 - 5 Greystone Walk Drive
Toronto, Ontario
Renovated & bright 1-bedroom unit (576 square feet) in Tridel-built building! Perfect for first-time buyer as a starter home or investment. Better than paying rent + maintenance fees include all utilities! Functional layout with new laminate flooring & walls painted in neutral colour to suit any style. Upgraded modern kitchen with stainless steel fridge & dishwasher, two-tone cabinets, sleek quartz counter & classic subway tile backsplash. Rough-in electrical for microwave above stove. Open concept living/dining with updated lighting. Unobstructed view of city skyline & incredible, panoramic sunsets year round! Ensuite laundry. 1 parking space included. Great building with security at gate, indoor & outdoor pools, exercise room, large meeting room/party room, visitor parking, squash/racquetball courts, saunas, rooftop deck and garden, and more. Ultra convenient location steps to supermarket, park & public transit. Common areas currently undergoing upgrades! Floor plan in attachments. (id:60365)
26 - 37 Arnold Estate Lane
Ajax, Ontario
Client RemarksWelcome to this beautiful large, 3-bedroom, 4-washroom semi-detached townhouse in the highly sought-after Arnold Estates in Central Ajax. This home features a family-sized kitchen with a large pantry, and a walk-out to a private backyard perfect for entertaining, with a two-tiered deck and BBQ hook-up (gasoline included for your convenience). This spacious home is perfect for a growing family, with large bedrooms and 4 washrooms. The professionally finished basement is bright with good windows and high ceiling and includes a 2-piece washroom and newly installed laminate flooring. The upper level boasts a huge primary bedroom with a renovated 4-piece ensuite, featuring a separate shower and his & hers mirrored closet doors. The large windows flood the room with natural light. With laminate flooring throughout and new carpet on the stairs, this home is both stylish and low-maintenance. The bright, open-concept living and dining area is freshly painted and offers plenty of space for family gatherings. Additional highlights include a new roof (2014) with a 25-year warranty, making this home not only beautiful but also move-in ready. Units in this high-demand, family-friendly neighbourhood rarely come up for sale. Direct entrance to garage. Be sure to show this home to your client, they will thank you!!!Conveniently located near transit, Ajax GO Station, access to Hwy 401, Schools, parks, this home provides both comfort and convenience. (id:60365)
3402 Island 340
Trent Lakes, Ontario
Priced to sell! Look no further for your beautiful island getaway! This bright and pristine seasonal home is located on Big Bald Lake and equipped with everything you need to relax and enjoy the natural surroundings! This property offers a 360 degree view as far as the eye can see! 150' of unobstructed waterfront w/ decking almost around the entire perimeter of the home. Spacious patio, perfect for dining or entertaining! Swim or fish off of the privacy of your own dock or venture out to Catalina Bay on your kayak or watercraft! Approx. just 30min north of Peterborough! This is truly a rare gem! **EXTRAS** Includes all existing appliances, light fixtures and window coverings; steel roof; Enjoy this private getaway - watercraft/fishing in the summer and snowmobile in the winter (300m to the bay); Flexible closing! (id:60365)
2015 - 36 Lee Centre Drive E
Toronto, Ontario
******10 LOCKERS WITH THIS UNIT***** THAT IS CORRECT THIS Beautiful Upgraded One Bed Plus Den! Comes with 10 lockers!. Live in the Unit and Collect income from renting the lockers I! CHECK Schedule for More Information! This Unit has a Great View With A Functional Open Concept Layout In A Fantastic High Demand Location In Scarborough With Easy Access To Everything You Need. Minutes To Scarborough Town Centre, Supermarkets, Restaurants, Ttc, Go Transit, Hwy 401, Centennial College And University Of Toronto. Parking Spot Right Next To Elevator! Amenities Includes Indoor Pool, Sauna, Gym, B1llard Room, Party Room, Security With 24 Hr Concierge And More (id:60365)
2015 - 36 Lee Centre Drive E
Toronto, Ontario
Luxury Condo Apartment "Ellipse". 2 ...One Bedroom + Den Condo. Den Can Be Used As A Second Bedroom, 24 Hrs. Concierge,. Minutes To Scarborough Town Centre, Easy Access To Highway 401 And T.T.C , No Pets And Non-Smokers, Please. One Parking Included, Hydro Not Included. (id:60365)













