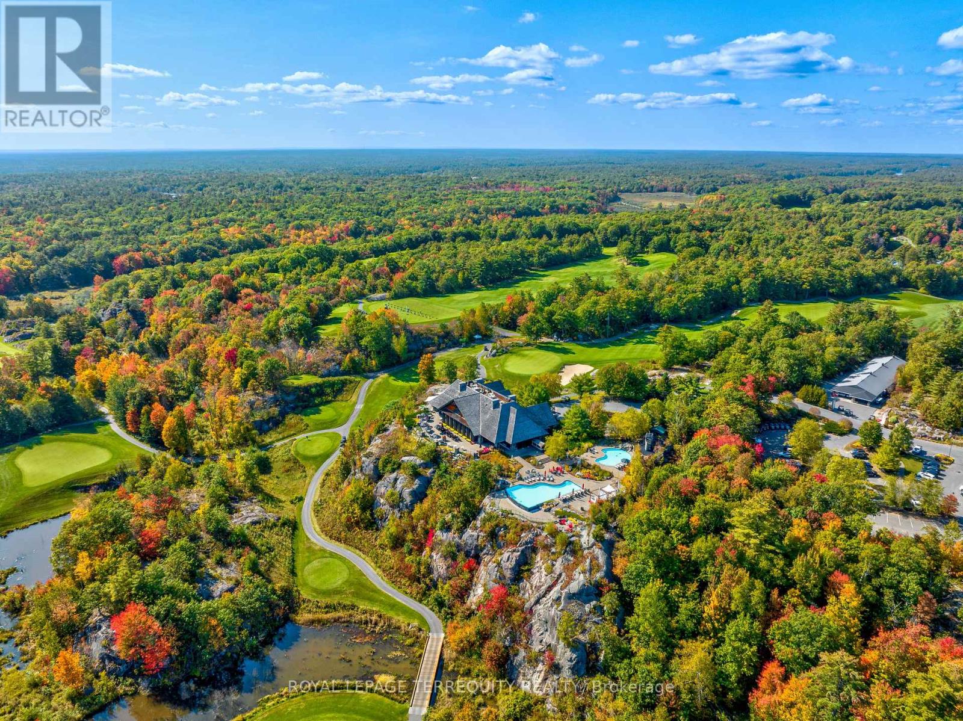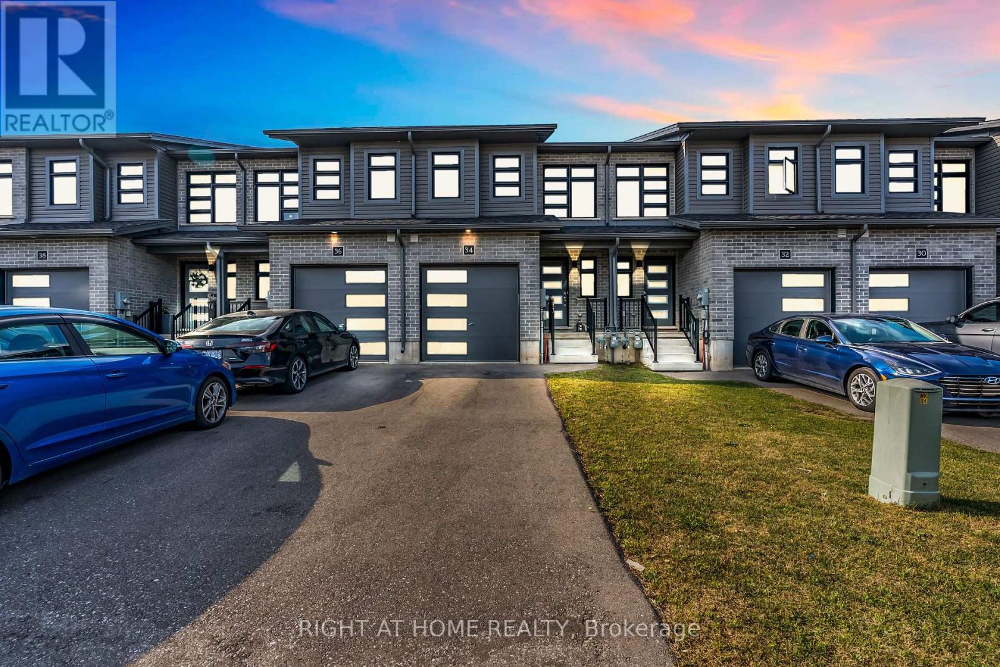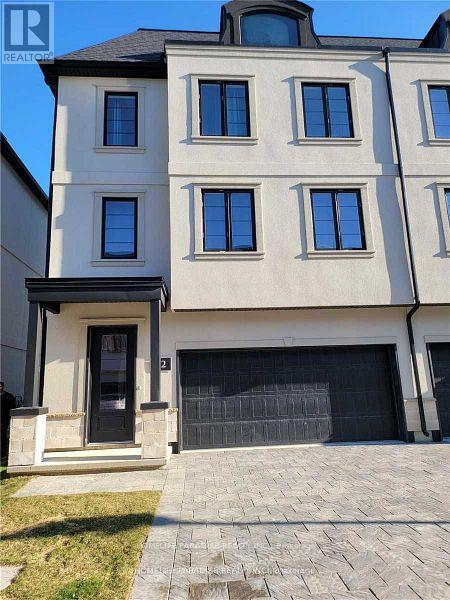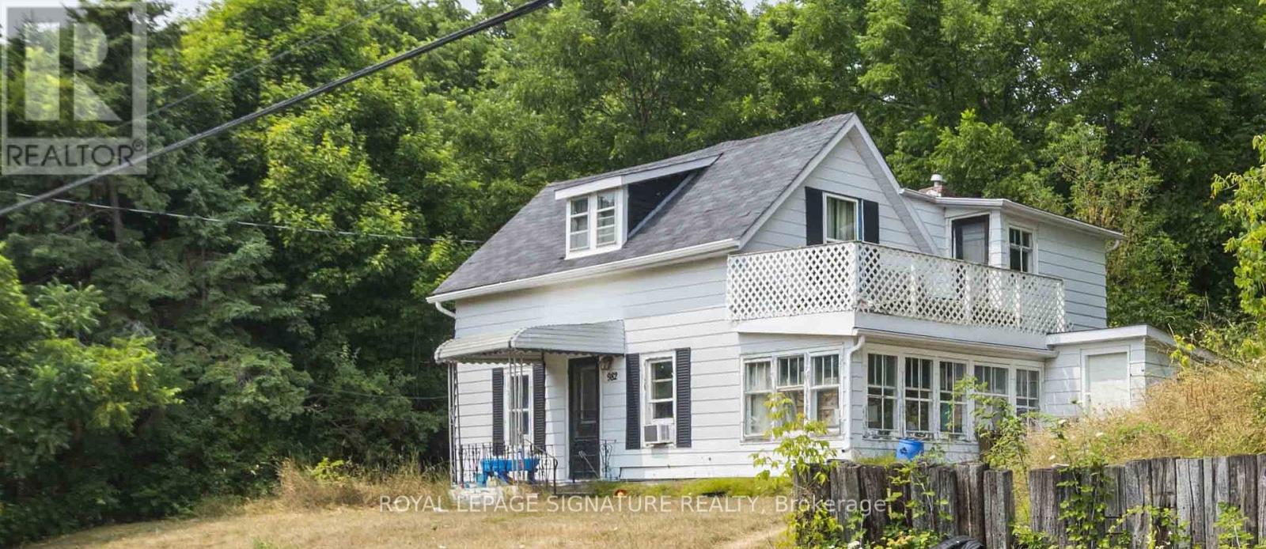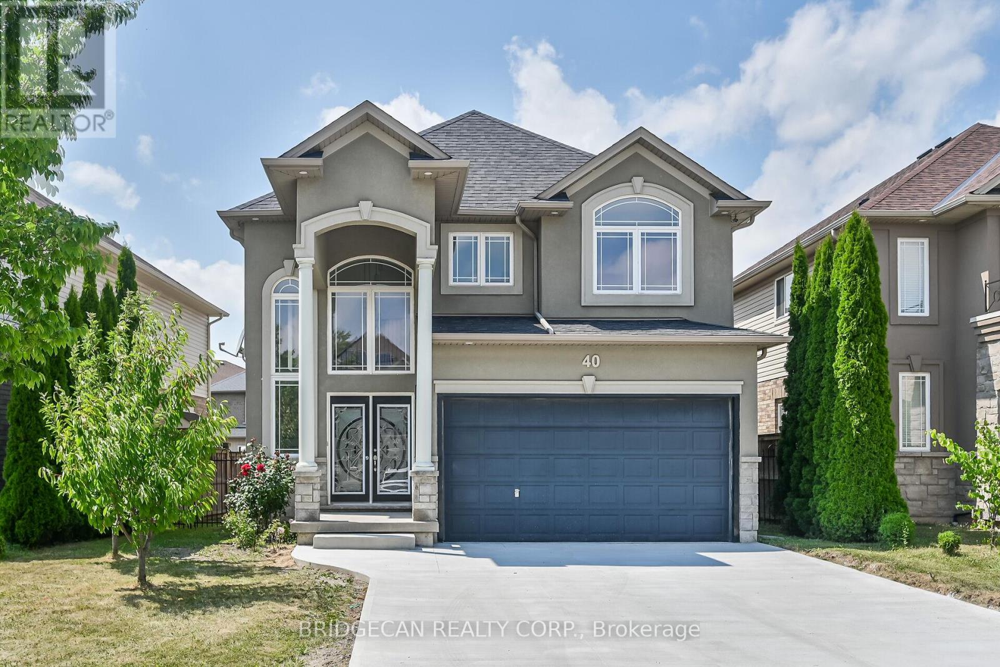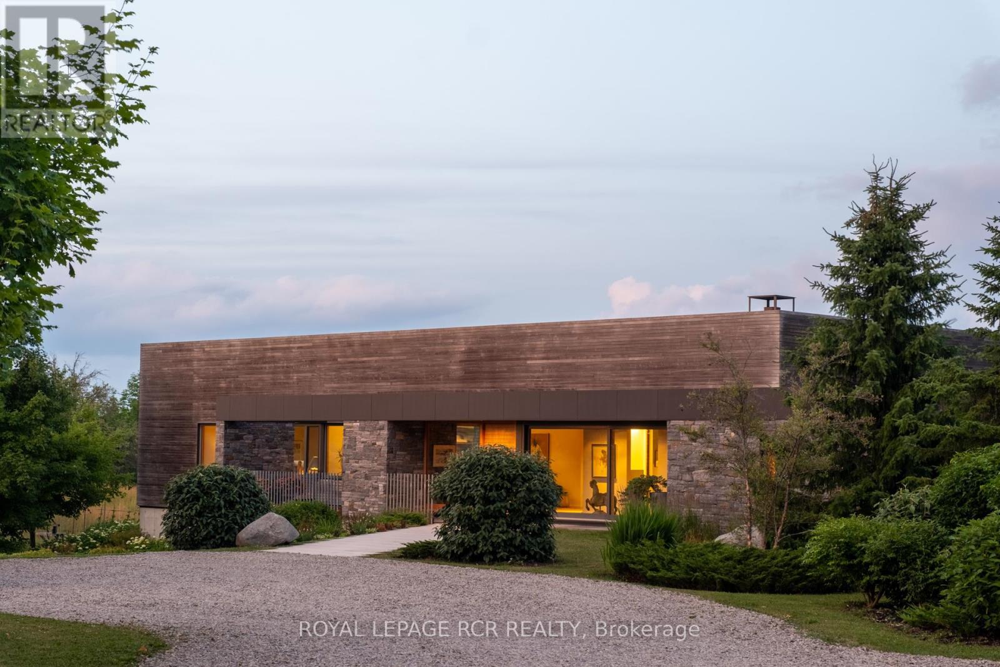Bsmt - 90 Ontario Avenue
Hamilton, Ontario
Welcome to this inviting 1-bedroom, 1-bathroom lower-level apartment in the heart of Hamilton's Stinson neighbourhood. This well-kept unit features an open-concept living and dining area, a kitchen, and a side entrance for convenience and privacy. Shared laundry facilities are located in the basement. Utilities are shared with the main floor tenant (tenant responsible for 40% electricity and water costs).Available immediately, this apartment offers an ideal blend of comfort, value, and location. Just minutes from schools, parks, St. Joseph's Hospital, and public transit-everything you need is close at hand. (id:60365)
43 Rockmount Crescent
Gravenhurst, Ontario
Life is always better at Muskoka Bay. Imagine waking up in your own villa tucked into one of North Americas top golf resorts, where winding trails, sparkling ponds, and Canadian Shield set the backdrop for every moment. This 2-storey, 1,500 sq.ft. escape isn't just a home - its a lifestyle. With 3 spacious bedrooms, 3 baths, and a custom Scavolini kitchen featuring an oversized island, its the perfect place to gather, cook, laugh, and linger. Best of all, it comes fully furnished - every room thoughtfully styled and ready for you to enjoy. No packing, no planning, just arrive and start living the Muskoka dream. Step outside to your large deck and let the nights unfold - fires crackling, hot tub steaming, stars blazing overhead. Days here are made for adventure: championship golf in the morning, a swim or hike in the afternoon, tennis or pickleball before dinner, skating under the stars in winter. Muskoka Bay is more than a resort - its where play and relaxation meet in perfect balance. Your year-round Muskoka escape starts here. (id:60365)
34 Wilkinson Avenue
Cambridge, Ontario
Welcome to 34 Wilkinson Avenue, Cambridge a beautifully designed freehold townhouse located in the highly desirable community of West Galt. This modern 2-year-new home offers 1,495 square feet of thoughtfully designed, open-concept living space, perfect for first-time buyers and growing families alike. Featuring 3 spacious bedrooms and 2.5 bathrooms, this home sits on a rare 111 ft deep lot that provides both comfort and room to grow. Step inside to a bright, open layout highlighted by modern laminate flooring on the main level and sleek zebra blinds throughout. The kitchen is the heart of the home ideal for meaningful moments, from morning coffees to family dinners. Large sliding doors lead to a generously sized backyard perfect for summer barbecues, outdoor playtime, or creating your dream garden space. Upstairs, the primary suite is a rare gem in a townhouse of this size, featuring a walk-in closet and a private ensuite bathroom. Two additional bedrooms offer ample closet space and are serviced by a well-appointed main bathroom, completing the upper level. Located within the highly sought-after school boundaries of Blair Road Public School , St. Andrews Public School , and Southwood Secondary School .You'll also love the close proximity to Cambridge Memorial Hospital, Downtown Cambridge, Conestoga College, Amazon Warehouse, scenic Grand River trails, and nearby parks and green spaces offering the perfect balance of convenience, nature, and community. Must be seen to be appreciated (id:60365)
62 - 435 Callaway Road
London North, Ontario
Absolutely Beautiful End Unit 3 Storey Townhome With An Open Concept Layout And Sun Filled ,With Double Car Garage!!! 4 Car Parking And 3 Good Size Bedroom And Master Bedroom With An En Suite Full Bath, High Ceilings Located In North London's Most Soughted Sunning Dale Community. Minutes From Parks, Hospital, University, Shopping, And Serene Nature. Spacious Finished First Leve (id:60365)
982 Smith Street
Quinte West, Ontario
Attention Investors & Renovators! Opportunity Knocks At 982 Smith St In Quinte West. Located In The Quaint Community Of Smithfield, Ideally Situated Between Brighton And Trenton, This Spacious 4-Bedroom Home Is Ready For A Full Transformation. With Solid Bones And Plenty Of Character, Its The Perfect Canvas For Your Next Project. The Main Floor Offers An Oversized Living Room, Sunroom, Separate Dining Area, And Kitchen. Upstairs Youll Find Four Bedrooms, A Full Bath, And A Walk-Out To The Balcony. A Separate Garage With A Full Second Level Provides Excellent Potential For Storage, A Bunkie, Or A Creative Hangout Space. Set On Over Half An Acre Surrounded By Mature Trees, The Property Extends Up The Hill And Offers A Beautiful Vantage Point To Take In The Surrounding Countryside. With The Right Vision, This Property Has The Potential To Become A Stunning Family Home Or Income-Generating Investment. Enjoy Small-Town Living With An Elementary School Within Walking Distance, While Still Being Just Minutes From All Major Amenities. Bring Your Tools, Ideas, And Creativity This One Is A True Diamond In The Rough! (id:60365)
40 Davinci Boulevard
Hamilton, Ontario
Absolutely Stunning two Storey Home in desirable West mountain location. Fully renovated turn key beauty is sure to amaze you the moment you walk in. Perfect for Large Family' with 4 bedrooms, 3.5 bathrooms w/ second floor laundry and basement has 1 bedroom, 1 full bath with recroom room. Features include: Brand NEW Kitchen w/ Quartz countertop, NEW flooring throughout, NEW Pot lights, NEW plumbing, NEW doors/trim, S/S Appliances with gas stove and so much more. Not to forget one the greatest location, close all the amenities such as hwy, grocery stores, schools, bus, and parks. Features double attached garage( 21' X24') with brand new double concrete driveway , fenced in yard, nice deck, and much more. You just got to see it. (id:60365)
20 Laird Drive
Hamilton, Ontario
Stylish, Spacious & Move-In Ready!This beautifully renovated 3+1 bedroom, 1.5 bathroom home sits on a large, tree-lined lot in a quiet, family-friendly neighborhood close to parks, shopping, and major highways. Enjoy a private cedar-lined backyard, spacious deck, and carport. Inside features a custom kitchen with quartz countertops, crown molding, stainless steel appliances, and a large island with breakfast bar. The open layout boasts new luxury vinyl floors, a spa-like bathroom, and a basement with in-law suite potential. High-end finishes, smart design, and unbeatable value all in one home! (id:60365)
5211 Tenth Line
Erin, Ontario
A soulful modern residence designed to sync with the rhythm of the sun, offering incredible vistas from all spaces & making an effortless connection between indoors & out. Nestled on approx. 98 acres in the bucolic countryside of Erin, bordering Caledon, a long heritage stone wall lined driveway leads to a striking modern masterpiece. Surrounded by organic farmland & woodlands w/ acres of groomed trails, it's a rare find w/ a spectacular 40' pool overlooking the lush landscape & gardens. This remarkable large-footprint family home unfolds w/ a series of dynamic living spaces. 5 bedrooms, 6 bathrooms & over 8500 sq ft including the basement, it is defined by natural materials like heated concrete floors, douglas fir cladded ceilings & stone masonry. A fabulous balance of raw materiality w/ beauty & comfort. The kitchen & dining room are surrounded by glass, connecting the home to the properties incredible sunrises & sunsets. A handsome two-way focal fireplace is in the open-plan living area. The primary wing is a retreat w/ a spa-like ensuite, walk-in closet & a walkout to a garden terrace & the pool. On the other side of the home, several gorgeous sized bedrooms each w/ expansive windows & their own special view. The lower level is a world of its own w/ a separate entrance, home gym, additional family room, & workshop. A thoughtfully designed mudroom w/ custom lockers provides a discreet & organized hub for all gear, from equestrian to ski equipment. Two full baths, including a second primary suite w/ ensuite, create a sanctuary for family or guests. Advanced details include retractable Doepfner windows w/ low emissivity glazing, 6 zone radiant floor heating and central air, geothermal pumps for heating & cooling, PU-foamed wall cavities, commercial grade reflective membrane roof, & a propane powered generator w/ automatic switch. Magnificent in every way, a sanctuary of impeccable design, a place where artistry & comfort come together that truly inspires. (id:60365)
238 West 15th Street
Hamilton, Ontario
Welcome to 238 West 15th Street in the heart of Hamilton's West Mountain! This main level, well-cared-for home is full of charm and natural light, offering a great layout. Private backyard oasis, complete with a deck. Located in a quiet, family-friendly neighbourhood close to schools, parks, transit, and all the essentials. Lots of parking, attached garage with gas heater and more! (id:60365)
F6 - 400 Westwood Drive
Cobourg, Ontario
Welcome To 400 Westwood Rd Unit F6, A Stylish And Fully Renovated 3 Bedroom End Unit Townhome In One Of Cobourg's Most Convenient Neighbourhoods. Located In A Quiet, Well Managed Complex, This Home Backs Onto A Lush Treed Area For Added Privacy And Serenity. Step Inside To Discover A Completely Reimagined Interior With A Spacious Open Concept Layout. The Upgraded Kitchen (2021) Has Been Thoughtfully Expanded, Offering Sleek Cabinetry, Quality Finishes, And Ample Counter Space. Upstairs, You'll Find Three Generously Sized Bedrooms Along With A Beautifully Updated 4 Piece Bathroom, Offering A Clean And Timeless Look. The Condominium Has Also Seen Recent Updates Including Windows, Siding, Roof, And Insulation Giving You Confidence In Both Style And Structure. Ideally Situated Minutes From Downtown Cobourg, The Beach, Shops, Schools, Parks, And Hwy 401, This Move In Ready End Unit Townhome Is A Rare Find In A Family Friendly Community. (id:60365)
98 Player Drive
Erin, Ontario
Brand-New Luxury Detached Home | Erin Glen CommunityWelcome to this never-lived-in 4-bedroom, 4-bathroom detached home with a double-car garage in the prestigious Erin Glen community. Designed for modern living, it features a high-ceiling media room, 9-ft main floor ceilings, oak stairs with metal pickets, and large windows that fill the space with natural light.Enjoy a modern open-concept kitchen with upgraded cabinets, quartz and granite countertops, and premium finishes. The primary suite offers walk-in closets and a spa-inspired ensuite with double sinks and sleek fixtures.Additional highlights include 12x24 designer tiles, oval under mount sinks, a basement, 200 AMP panel with EV charger conduit, backyard deck, and smart features like a thermostat, video doorbell, and smart garage door blending luxury, comfort, and convenience. (id:60365)
197491 2nd Line
Melancthon, Ontario
Beautiful Custom-Built Raised Bungalow for Lease. This spacious, well-designed home offers 3+1 bedrooms, Large kitchens, and 3 bathrooms. Upstairs, enjoy an abundance of natural light from large windows, plus cathedral ceilings in the open-concept living, dining, and kitchen areas. The kitchen boasts quartz countertops, a centre island, and a walkout to a deck overlooking the beautifully landscaped backyard. The finished basement features a separate entrance in-law suite complete with a kitchen and luxurious 5-piece bath. Parking is never an issue with 2-car garage parking and ample additional space on the driveway. For peace of mind, a generator is installed for use during power outages. Perfect for extended families or those who love space and style, this home is a rare rental opportunity. (id:60365)


