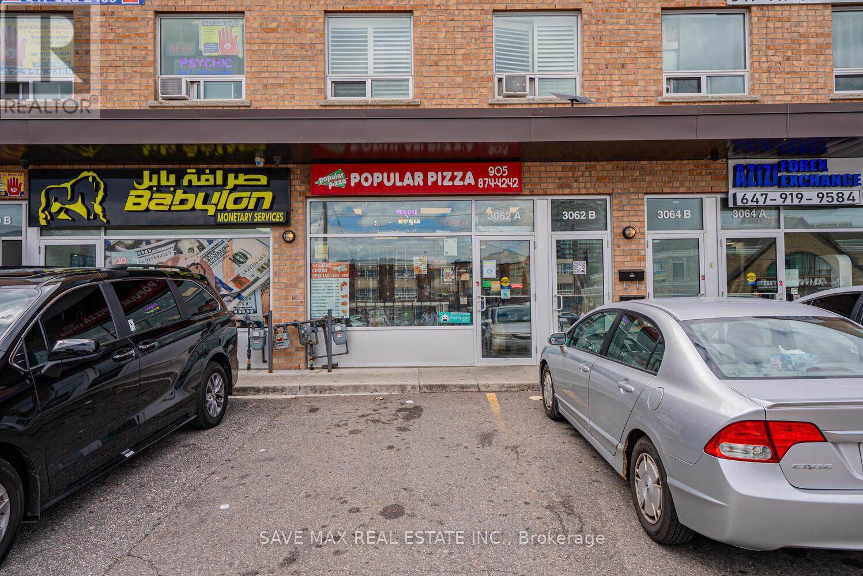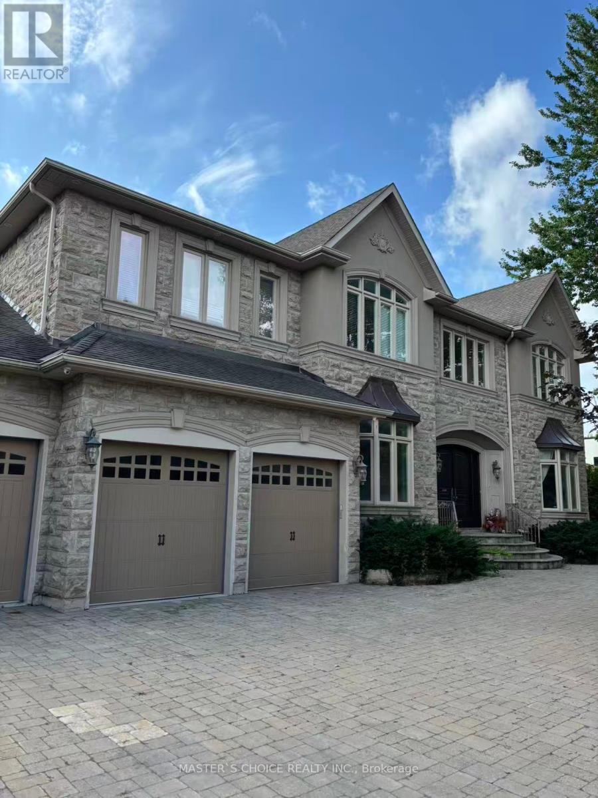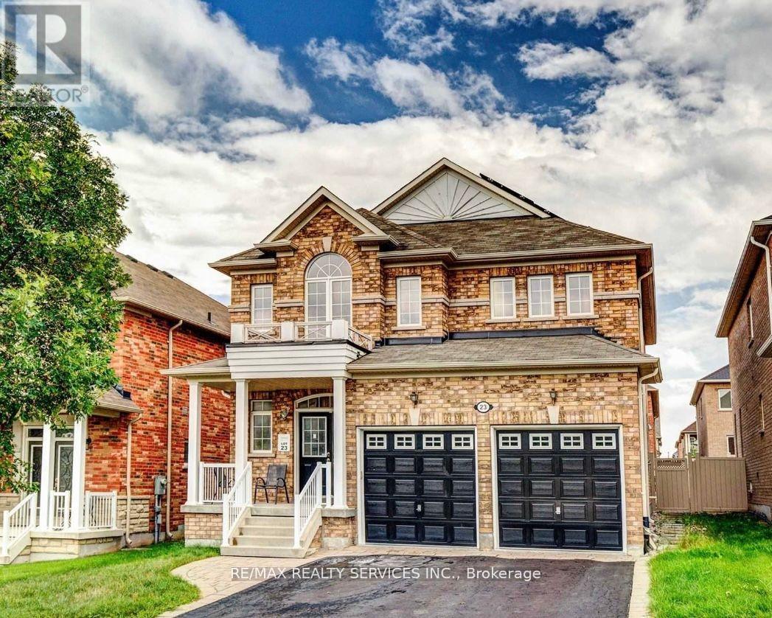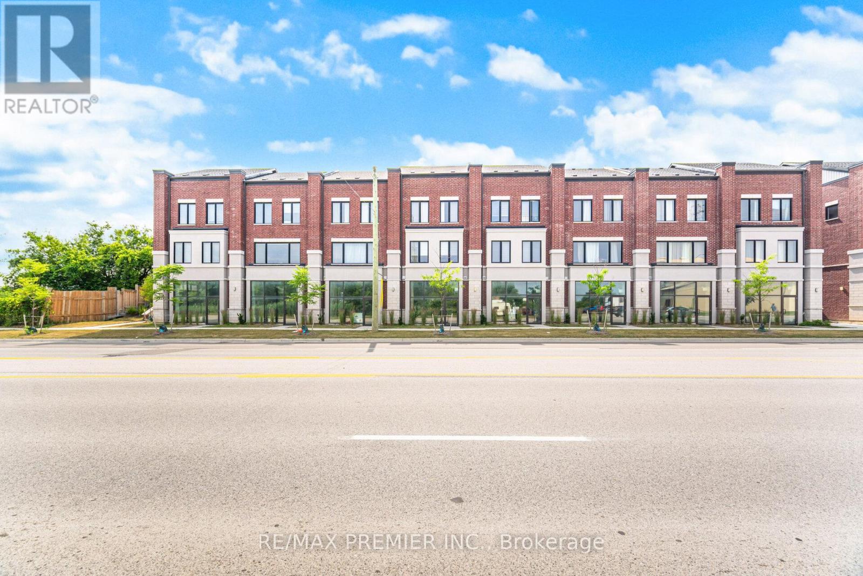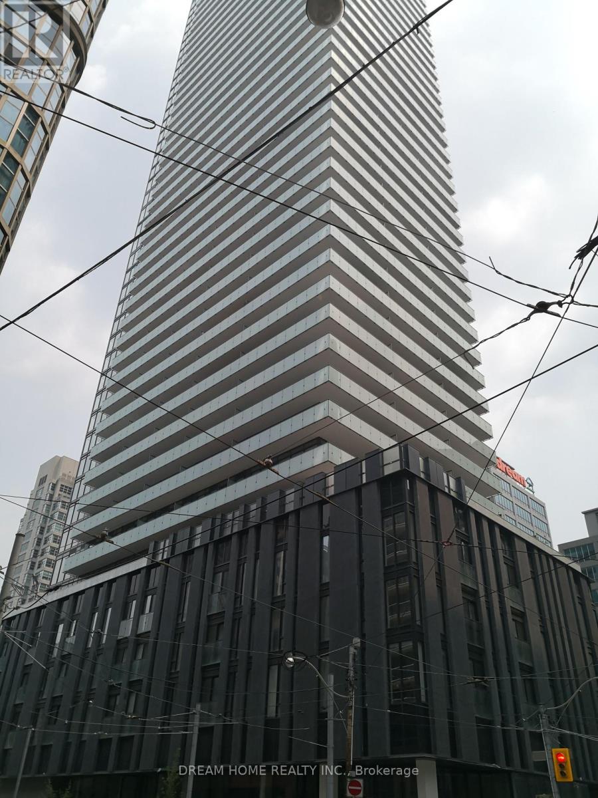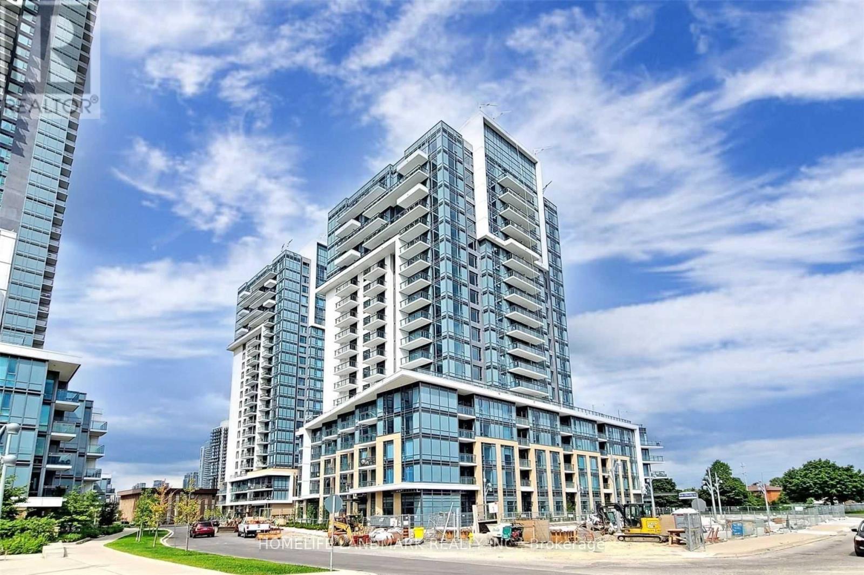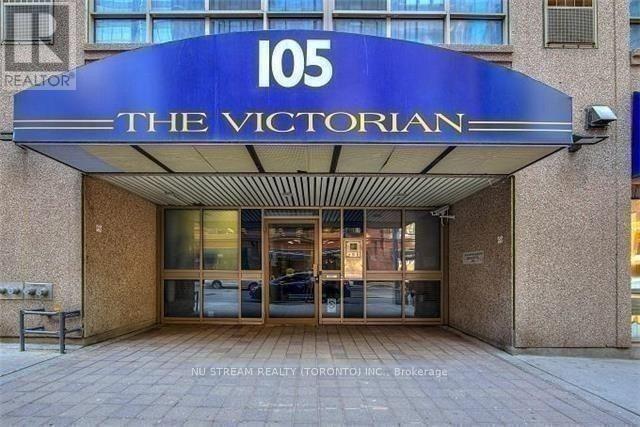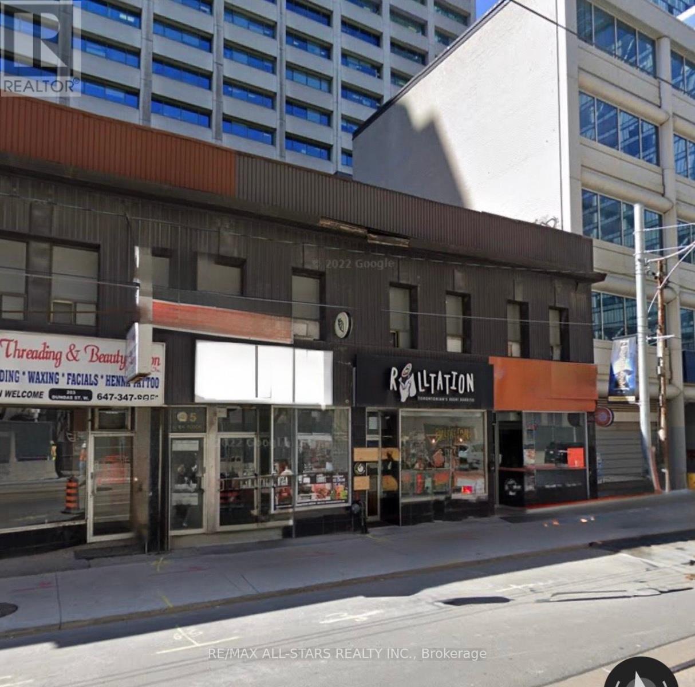3062 Hurontario Street
Mississauga, Ontario
Fabulous Opportunity! Own one of the most successful & profitable pizza franchises in the prime Hurontario & Dundas corridor of Mississauga. This turn-key operation is a rare chance to step into a well-established and highly recognized brand. Located in a high-density residential and commercial area, just minutes from Square One and upcoming LRT projects, ensuring massive foot traffic. Surrounded by houses, high-rise apartments, and directly across from TL Kennedy High School, drawing consistent walk-in customers including students. Very low rent, excellent sales, and strong returns make this an ideal business for entrepreneurs and investors alike. (id:60365)
38 Chalkfarm Crescent
Brampton, Ontario
4 Bedroom and 3 Washroom (Upper Portion Only)Very Clean Spotless, Detached Home In Pride Location. . Backing To The Pond Clear View, Walking Distance To Pubic Schools, Plaza, Transit, Shopping... (id:60365)
310 - 25 Ritchie Avenue
Toronto, Ontario
Welcome To 25 Ritchie Ave. Bright, Spacious Condo In Boutique 'Roncesvalles Lofts' Tucked Away On A Quiet, Tree-Lined Street. This 700 Sq. Ft. Unit Combines Style, Comfort, And Community, Featuring 9 Foot Smooth Ceilings And Floor-To-Ceiling Windows Spanning The Entire Unit That Fill The Living Area With Natural Light. Step Through The Sliding Door To An Oversized Southwest Facing Balcony With Peaceful Views Of The Courtyard And Green Space, Perfect For Morning Coffee Or Evening Sunsets. Freshly Painted And Updated With Newer Flooring, The Modern Open Concept Layout Makes It Move-In Ready. Outside Your Door, Discover Independent Cafes, Artisanal Shops, And Transit Options Including TTC, GO, And The UP Express (Just 8 Minutes To Union Station). Enjoy Walking Distance Access To Torontos Iconic High Park And The Waterfront. Close To Multiple Highly-Ranked Schools, This Location Boasts A 97 Walk Score And A Perfect 100 Transit Score. It's The Neighbourhood Charm That Makes Roncesvalles One Of Torontos Most Beloved Pockets. (id:60365)
404 Ellen Davidson Drive
Oakville, Ontario
Spectacular Pie Shaped Ravine Lot. 4,101 Sq.Ft. + Appx. 2,000 Sq.Ft. Finished Basement.10' Ceiling Main Floor & 9' ceilings 2nd Level And Basement. Main Floor Office Over Looking the Ravine. All 4 Bedrooms w/Ensuite Bathrooms. 12X12 Ceramic Entrance extended through the Grand Hallway & into the Kitchen & Breakfast Area. Fully Finished Basement with: Above Grade Windows, High Ceiling, Theatre Setting, Bar/Kitchenette, Den/Office, Bedroom & Bathroom. Massive Wrap-around Composite Deck w/plexiglass railings Overlooking the Ravine, BBQ Gas Connection, Hot Tub (as is), Stamped Concrete Driveway, Walkway & Front Porch. Thousands $$$ in Exterior & Interior Finishings. (Theatre Room: 5.58X4.57; Bar/Kitchen: 5.54X2.81; Den 4.33X3.80). (id:60365)
177 Duncan Road
Richmond Hill, Ontario
Experience luxury living in this 7,000+ sq ft living space masterpiece, where timeless elegance meets modern comfort. Nestled in a sought-after community, this beautifully renovated home features a designer kitchen, updated baths, and stylish new flooring. The bright, spacious layout is perfect for family living and entertaining. Enjoy a finished basement with its own private walk out, complete with a bedroom and versatile den. No sidewalk means more parking for you and your guests. Just a short walk to shopping and amenities. The perfect home for todays modern lifestyle.Home offers the perfect balance of luxury, comfort, and location a rare opportunity, not to be missed!Water heater tank is rental. (id:60365)
23 Sand Valley Street
Vaughan, Ontario
Welcome to this stunning, fully remodeled executive home on a premium lot in the heart of Thornhill Woods one of Vaughans most sought-after communities! From the moment you arrive, the elegant curb appeal sets the tone. Step inside to a modern open-concept design, perfect for luxurious living and effortless entertaining. The chefs kitchen is a true showpiece, featuring granite countertops, custom cabinetry, a massive island, and top-of-the-line appliances. Soaring 9-ft ceilings and oversized windows flood the home with natural light, while the spacious living and dining areas flow seamlessly together. Upstairs, the primary suite offers a spa-inspired ensuite with double vanity, glass-enclosed shower, and large walk-in closet. Additional bedrooms are bright and generously sized, ideal for a growing family. Enjoy your private backyard oasis, complete with a modern pergola perfect for summer gatherings. Located in family-friendly Thornhill Woods, just steps to top-ranked schools, parks, trails, and the community centre with pool, gym, and library. Quick access to Hwy 407, 400, GO Transit, shopping, and dining makes commuting and daily living effortless. Every detail has been thoughtfully curated for style, comfort, and functionality. This turnkey home is ready to impress. Don't miss it! (id:60365)
4 - 200 Dissette Street
Bradford West Gwillimbury, Ontario
Opportunity Knocks in Growing Bradford! Set your business up for success in one of Bradfords most promising locations just steps from the GO Station! This vibrant, transit-connected area is experiencing rapid residential and commercial growth, making it the perfect time to invest in your own commercial unit. Whether you're planning to open a retail storefront or a professional office this versatile unit is ideal for a wide range of business types, making it perfect for entrepreneurs, investors, and owner operators alike. This high visibility location offers excellent foot traffic from daily commuters and local residents. The area is surrounded by new housing developments, schools, and essential amenities, ensuring a steady customer base and long-term value. High-growth neighbourhood, Walking distance to Bradford GO Station Ideal for retail, medical, professional office, or service-based businesses Easy access to Highway 400 & Yonge Street Strong mix of families, commuters, and working professionals in the area, Bradford is booming and owning your space puts you in control of your future. Don't miss this chance to secure a prime commercial unit in a fast developing, high demand location! This Unit Comes With One Surface Parking Spot. Visitor Parking At Rear Of The Building. (id:60365)
1909 - 25 Richmond Street E
Toronto, Ontario
Excellent Location! One Bedroom South Facing Unit. Approx. 552Sf + 165Sf Balcony. Floor To Ceiling Windows. Practical And Functional Layout. Steps To Subway, Path, Eaton Centre, St. Michael's Hospital. Within Walking Distance To Ryerson University, Financial + Entertainment District, City Hall, Public Transit. Fantastic Amenities Such As Outdoor Swimming Pool With Poolside Lounge, Bbq Area, Yoga Pilates Rm, Steam Rm, Billiard, Fitness Rm. (id:60365)
505 - 50 Ann O'reilly Road
Toronto, Ontario
Welcome To Luxury Tridel Built Condo. Corner Unit With South East View.Two Bedrooms With Laminate Throughout , Full Of Sunlight,High Efficient Open Concept Layout With No Wasted Space, Floor To Ceiling Windows, Modern Kitchen With Stainless Steel Appliances, LuxuryAmenities, Gym, Roof Top Bbq, Party Room,24Hr Concierge, Movie Theatre Etc..! Minutes To Fairview Mall, 404/401, Subway/Ttc, Supermarket, And Restaurants.One Parking & Locker Includeed. (id:60365)
1125 - 629 King Street W
Toronto, Ontario
Available immediately. Discover a stunning Junior One Bedroom apartment nestled away on the serene floors of Thompson Residences in the heart of King West. Immerse yourself in the electric energy of one of the city's most vibrant areas, boasting an array of trendy eateries, chic boutiques, and bustling nightlife hotspots. Take delight in the luminous space, featuring soaring loft ceilings, a luxurious spa-inspired washroom, sleek quartz counters, top-of-the-line integrated appliances, and ample built-in storage. Revel in the refreshing ambiance, accentuated by a fresh coat of paint. Gaze out of the expansive windows and marvel at the breathtaking panoramic view of the city skyline. With an unbeatable walk score of 97 and an exceptional transit score of 100, this apartment promises unmatched convenience and accessibility for any urban dweller. (id:60365)
608 - 105 Victoria Street
Toronto, Ontario
Spacious 657 s.f. 1 Bedroom Plus One Parking Unit at The Victorian! Located In The Heart Of Downtown Toronto. Practical Layout. Laminate & Tile Flooring . Well Managed Building W/ Great Amenities - Rooftop Terrace, Party Room, BBQs, Guest Suites & Visitor Parking. Walk Score Of 100. Minutes To Queen Subway, Underground PATH, Eaton Centre, Toronto Metro University, St. Lawrence Market, Financial District, St. Michael's Hospital, Restaurants, Entertainments...... All Around The Corners. (id:60365)
100 - 205 Dundas Street W
Toronto, Ontario
Retail unit available for sublease in downtown Toronto at Dundas St W & University Ave. Approx. 900 sq. ft. with direct street frontage and display windows providing strong visibility. Steps from Dundas Subway Station, Toronto Metropolitan University, hospitals, offices, and residential buildings. Area benefits from steady pedestrian traffic generated by students, professionals, and visitors. Possession TBA / Flexible, subject to landlord consent. Suitable for a range of retail and service uses permitted under CR zoning. (id:60365)

