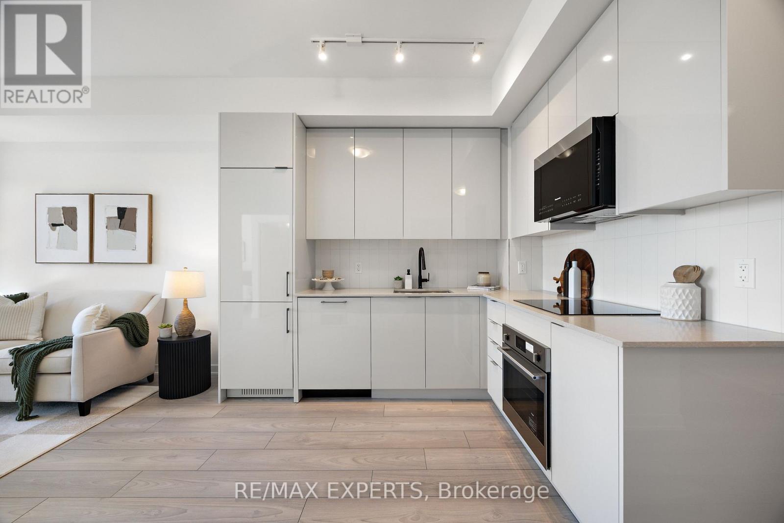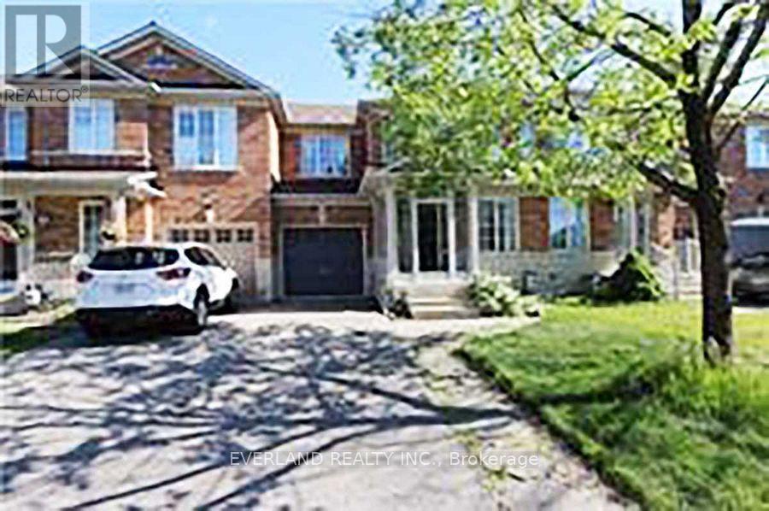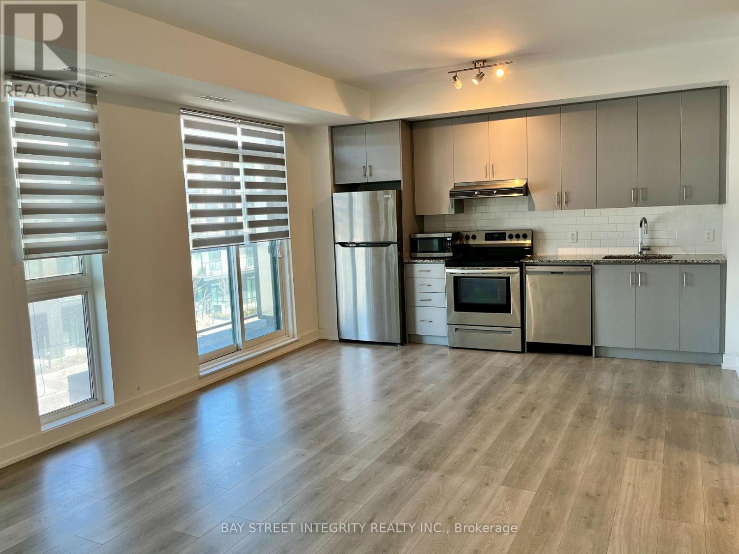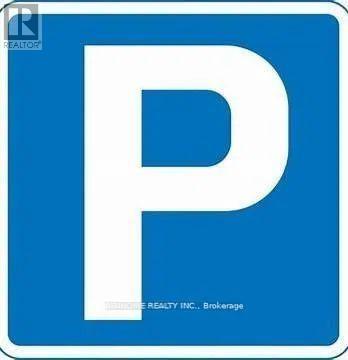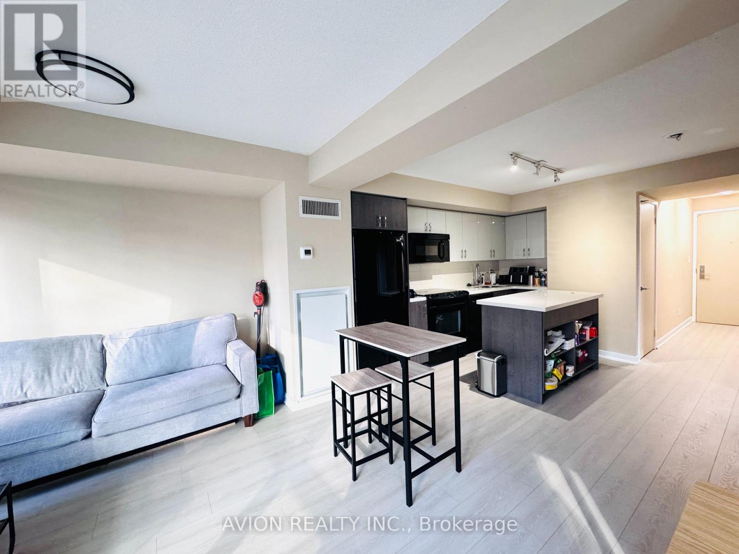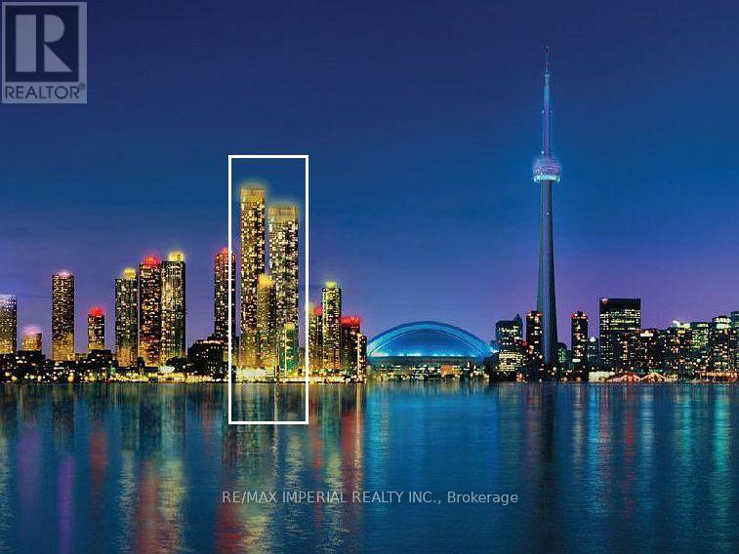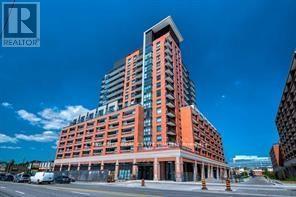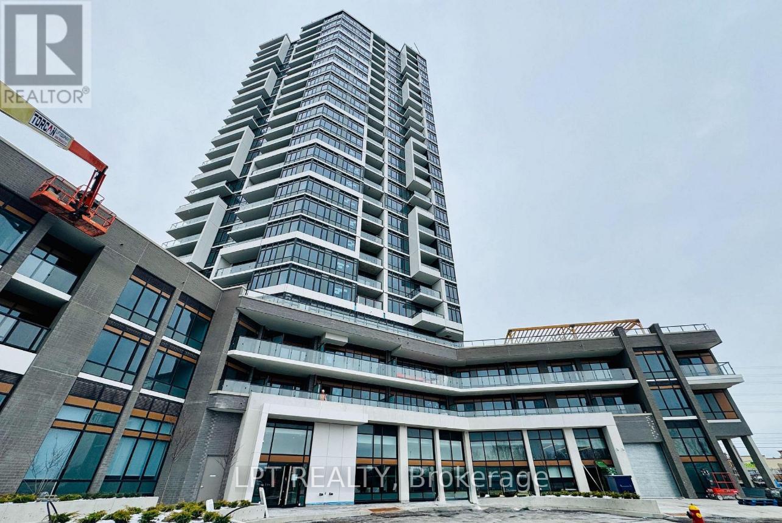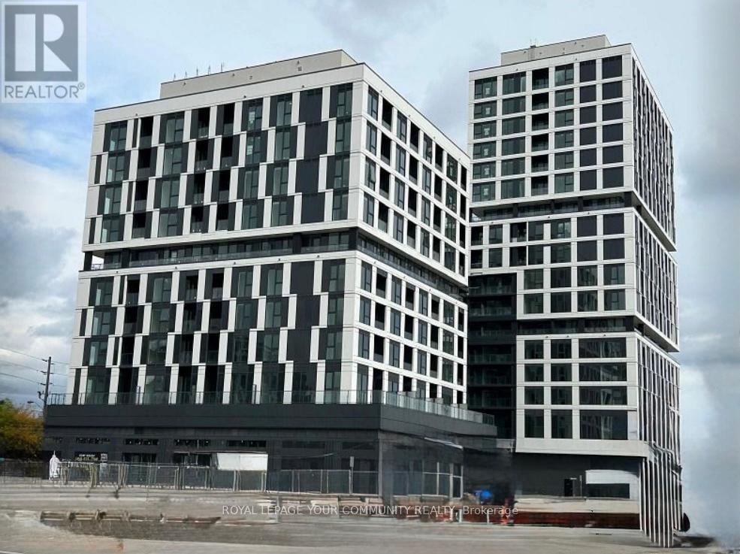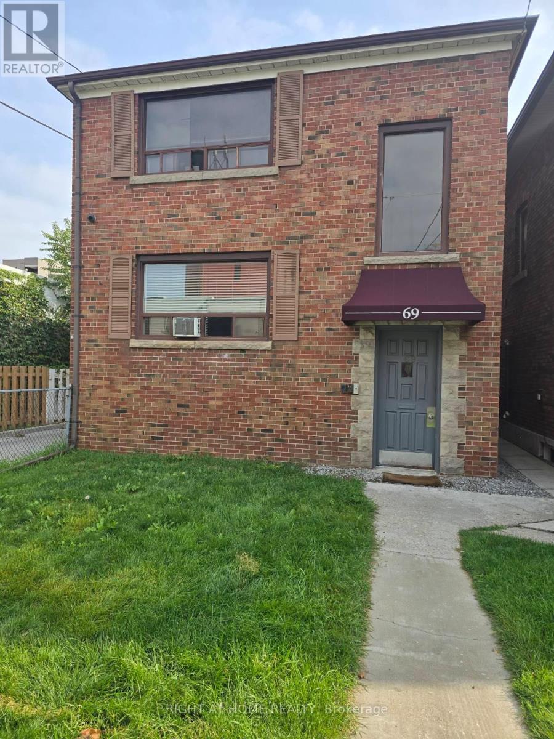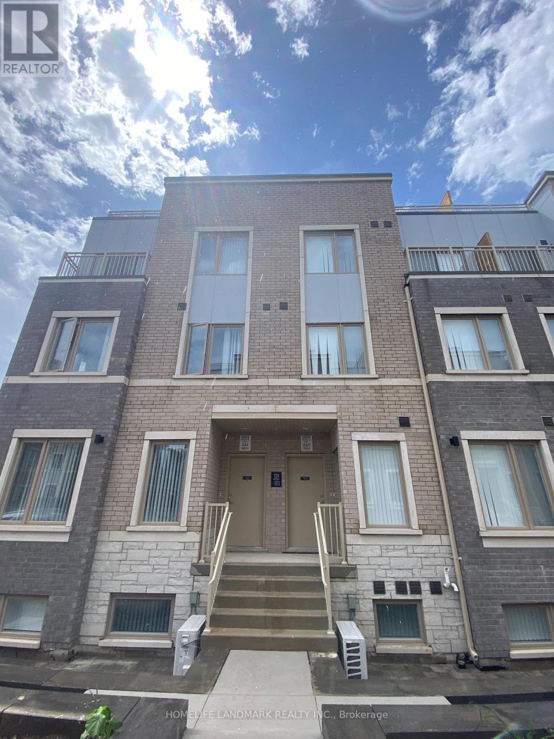2521 - 10 Abeja Street
Vaughan, Ontario
Welcome To Abeja District, Vaughan's Hottest New Condo Building! This Brand-New, Never-Lived-In, One Bedroom + Den With Two Full Baths Condo And One Underground Parking Space, Is Perfectly Situated In One Of Vaughan's Most Sought-After Locations. Located Just Steps From Vaughan Mills Mall, And Minutes To Highways 400 & 407, Vaughan Metropolitan Subway Station, Cortellucci Vaughan Hospital, Canada's Wonderland, And A Wide Variety Of Restaurants, Shops, And Amenities. This Condo Offers The Ultimate Blend Of Comfort And Convenience. Inside, You Will Find A Bright And Modern Open-Concept Layout With Brand-New Appliances, Sleek Finishes, And Custom Installed Blinds For Privacy And Style. The Spacious Bedrooms Provide Ample Natural Light And Functionality, Making It Ideal For Professionals, Couples, Or Small Families. This Condo Offers The Perfect Opportunity For A Move-In-Ready Home In The Heart Of Vaughan With Unmatched Lifestyle Convenience. Upgrades Include Laminate Flooring Throughout, Upgraded Built-In Appliances, Upgraded Kitchen Faucet, Smooth Ceilings, Kitchen Backsplash, Upgraded Full-Size Laundry Machines, Stand-Up Glass Shower, Custom Blinds And Much More! This Unit Is One Of The Larger One Bedroom + Dens In The Building And Features The Best, Unobstructed View Of The Building For Ultimate Privacy. Enjoy Amazing Sunsets With The West Facing Balcony Completely Unobstructed And Private! Building Amenities Include Pet Wash Station, Fitness Centre, Yoga Room, Rooftop Terrace, Visitor Parking, Lap Pool, Work Stations And Much More!Don't Miss Your Opportunity To Call This Condo Home! (id:60365)
Lower - 331 Spruce Grove Crescent
Newmarket, Ontario
This bright, ground-level walkout unit in Summerhill Estates offers a quiet, private living experience within a well-maintained, owner-occupied home. Located on a peaceful crescent in Newmarket, the property features a private entrance with zero stairs. With high 8-foot ceilings, fresh paint, and modern pot lights, the space feels open and comfortable. The walkout design ensures the large windows sit above grade, maximizing natural light and giving the unit the feel of a main floor suite. The monthly rent is 100% all-inclusive, covering Heat, Hydro, Water, AC, and High-Speed Internet. This offers exceptional value and budget clarity. The unit features a functional kitchen and a well-appointed 1-bedroom layout with ample storage, including a bedroom closet and bonus space under the stairs. Tenants also enjoy shared access to the backyard. Includes 1 driveway parking space and shared laundry facilities. Excellent location, minutes from Yonge Street, Upper Canada Mall, and public transit. No smoking. No pets permitted due to Landlord's allergies. (id:60365)
88 Waterton Crescent
Richmond Hill, Ontario
Well Maintained Townhome In Prestigious Heart Of Richmond Hill. Famous Langstaff Highschool & Red Maple Elementary. South Exposure Yard Bright And Sun Filled Rooms. Hardwood Floor Through-Out. Brand New Kitchen Quartz Countertops & New Modern Backsplash. Lose To All Amenities, Shopping & Plaza, Hwy7/407, Go Train, Viva Bus, Bank, Home-Depot, Walmart, Timhortons, Public Transit. Open Concept Design W/Kitchen (id:60365)
301 - 1 Climo Lane
Markham, Ontario
Modern 1 Bed + Large Den Unit in 3 year old Mid Rise Condo. Spacious Layout W/ Floor To Ceiling Windows & Laminate Floors Throughout, Private Den & Two Balconies. Open Concept Kitchen W/ New Stainless Steel Appliances, Granite Counters & Deep Undermount Sink. Includes 1 Parking Spot and 1 Locker.! Steps To Mount Joy Go Station, Mount Joy. Lake, Parks, Top-rated Schools (Bur oak Secondary School), Supermarkets, Restaurants, Banks, Shops & More! Easy Access To Hwy 7 & 407. (id:60365)
P3 # 95 - 238 Simcoe Street
Toronto, Ontario
Great location, heart of Toronto, One parking spot for lease only (id:60365)
604 - 126 Simcoe Street
Toronto, Ontario
Boutique Condos located in the heart of Toronto's Financial & Entertainment Districts. Bright and functional 2-bedroom layout with floor-to-ceiling windows and a balcony.Modern kitchen with granite countertops and stainless steel appliances including fridge, stove, B/I microwave/range hood, dishwasher, and stacked washer & dryer. Hardwood flooring, all existing light fixtures and window coverings included. Locker included.Steps to Shangri-La Hotel, Ritz-Carlton, Mount Sinai & SickKids Hospitals, University Ave, St. Andrew Subway Station, PATH system, Eaton Centre, offices, theatres, and 24-hour grocery store on the ground floor.Building amenities include 24-hour concierge, fitness centre, rooftop patio with BBQ/cabanas, media room, and visitor parking. (id:60365)
4005 - 1 Concord Cityplace Way
Toronto, Ontario
Welcome to the brand-new Concord Canada House, perfectly situated in the heart of downtown Toronto. This spacious 3-bedroom, 2-bathroom suite includes one EV parking space and features south- and east-facing exposures with breathtaking views of the lake, the CN Tower, and the city skyline. Abundant natural light fills the home from sunrise to sunset. The suite offers 908 sq. ft. of interior living space plus a professionally finished 125 sq. ft. balcony, complete with tiled flooring and a covered ceiling equipped with lighting and heating for year-round enjoyment. The thoughtfully designed interior showcases premium Miele appliances, sleek modern finishes. The versatile floor plan delivers an ideal balance of comfort, style, and functionality, making it well suited for families and professionals seeking a refined urban lifestyle. Residents enjoy access to world-class amenities, including the 82nd-floor Sky Lounge and Sky Gym, an indoor swimming pool, an ice-skating rink, a touchless car wash, and more. Located just steps from Toronto's most iconic landmarks-the CN Tower, Rogers Centre, Scotiabank Arena, Union Station, the Financial District, and the waterfront-this residence places premier dining, entertainment, and shopping right at your doorstep. This exceptional suite perfectly blends luxury, convenience, and lifestyle at one of Toronto's most prestigious addresses. (id:60365)
1401 - 3091 Dufferin Street
Toronto, Ontario
Modern 1 bedroom and den condo Unit At Higher Floor And Private View. Parking and locker included. Open Balcony. Parking And Locker Included. Bright West Exposure. Great Building And Area Amenities, Minutes To Highway, Close To To Yorkdale and Lawrence West Subway / Bus Station, Fortinos, shopping Plazas, Yorkdale Mall. Available from Feb 1,2026. (id:60365)
509 - 8020 Derry Road
Milton, Ontario
Brand-new 2-bedroom, 2-bath condo in a prime Milton location. Bright, open layout and a modern kitchen featuring new stainless steel appliances. In-suite washer/dryer included. Steps to shops, restaurants, groceries, and minutes to the Milton GO Station and major highways. Close to well-rated schools. Comes with 1 parking space, a locker, and high-speed internet. Perfect for professionals, couples, or small families. (id:60365)
426 - 1037 The Queensway
Toronto, Ontario
Welcome to the brand new Verge Condo! This beautiful 1 Bedroom unit offers a thoughtfully designed layout with large windows that fill the space with natural light. This sleek, modern kitchen features fantastic appliances and opens to a spacious, open-concept living area-perfect for entertaining or relaxing. Enjoy the convenience of one parking space and a locker included. This never-lived-in suite is part of a highly sought-after community in Etobicoke, just steps from transit, amenities, restaurants, the QEW, and more. Experience modern living at its finest, welcome home to Verge Condos! (id:60365)
3 - 69 Third Street
Toronto, Ontario
Bright,Freshly painted and renovated. Laminate Flooring in living,bedroom and hallway. Ceramic floor in kitchen and washroom. Washroom has a window. Kitchen has a window. Walk to TTC bus stop, tennis courts/skating. Shops on Lakeshore. Tenant pays own hydro, separately metered,cable and phone. Triple A tenants with sound references from Current and previous landlords. Full credit report from Equifax with Score. Suitable for professional quiet person. (id:60365)
Th223 - 131 Honeycrisp Crescent
Vaughan, Ontario
New Vaughan City Center Mobilio Towns 3 Bedroom 2.5 Bath, 9 Ft Ceilings On The Main Floor, Open Concept Kitchen W/Quartz Countertop & Backsplash. Master Bedroom With Ensuite Bathroom, Ensuite Laundry, Stainless Steel Kitchen Appliances Included. Large Rooftop Terrace Perfect For Private Outdoor Gatherings. Just South Of Vaughan Metropolitan Centre Subway Station, Quickly Becoming A Major Transit Hub In Vaughan. Connect To Viva, Yrt, And Go Transit Services Straight From Vaughan Metropolitan Centre Station York U, Seneca College York Campus 7-Minute Subway Ride Away. Close To Fitness Centres, Retail Shops, Ikea, Dave & Buster's, Eateries And Clubs. Nearby Cineplex, Costco, RioCan Colossus Shopping Center, Home Depot, Walmart Supercentre, Banks. (id:60365)

