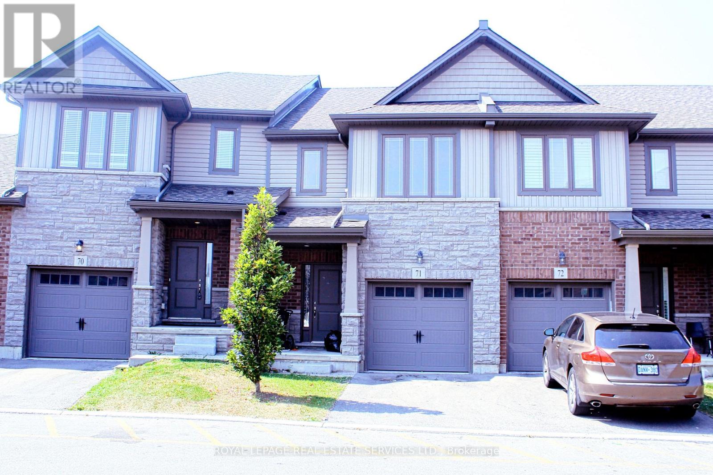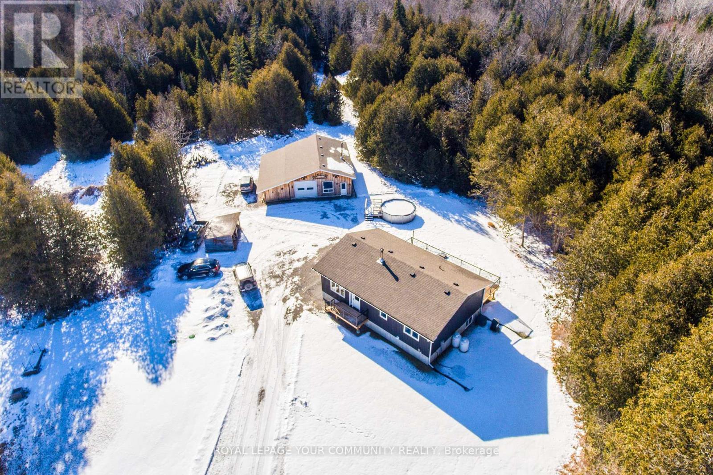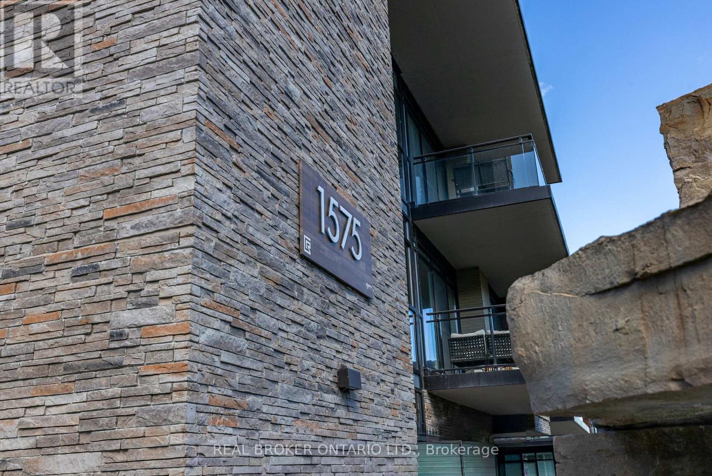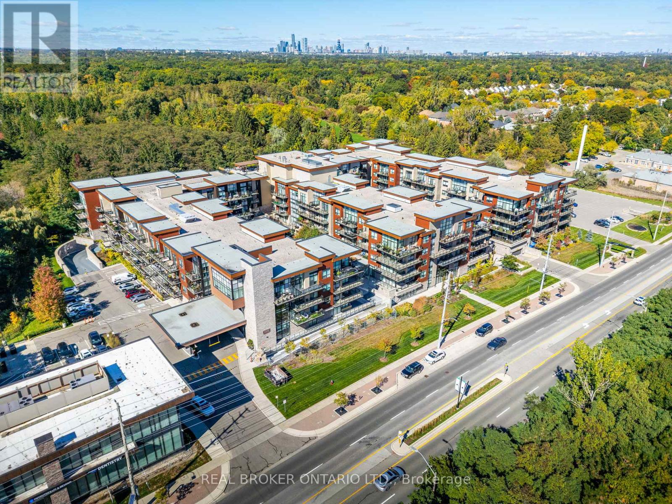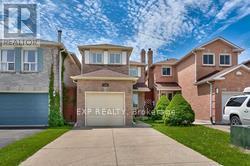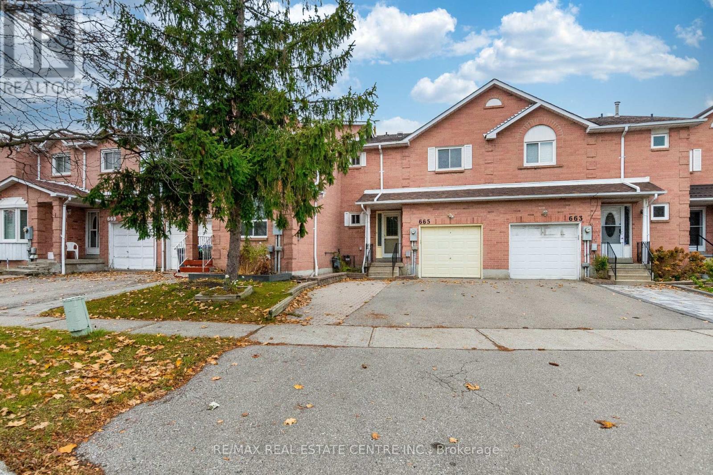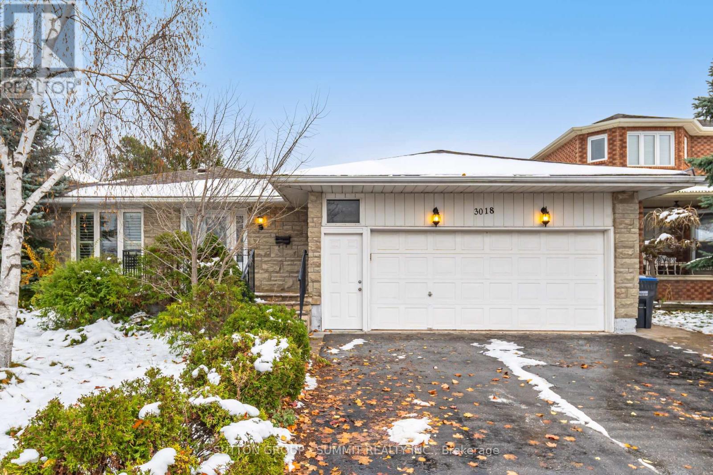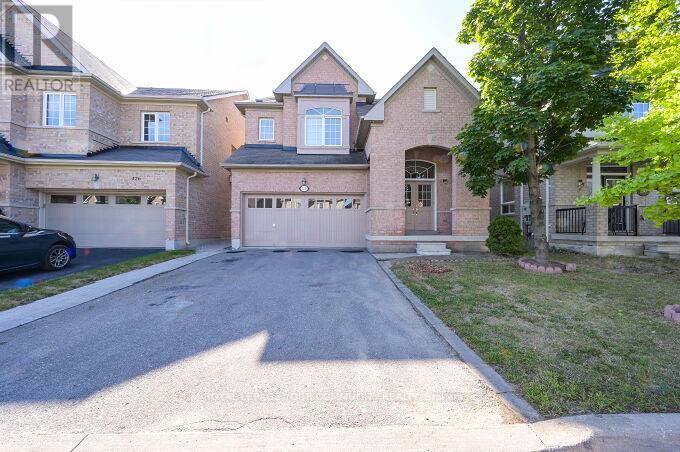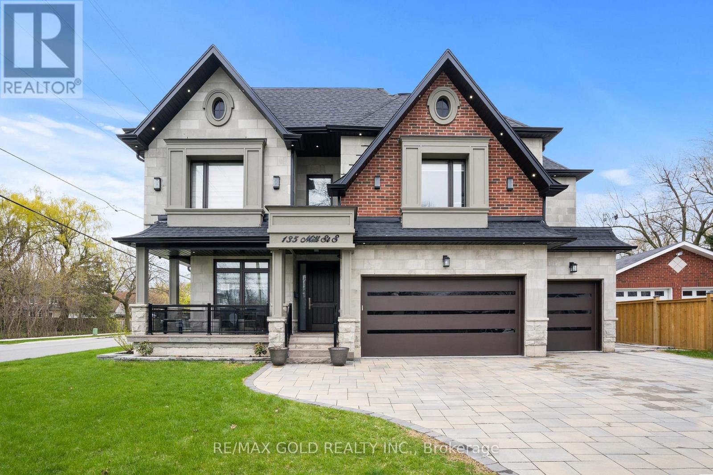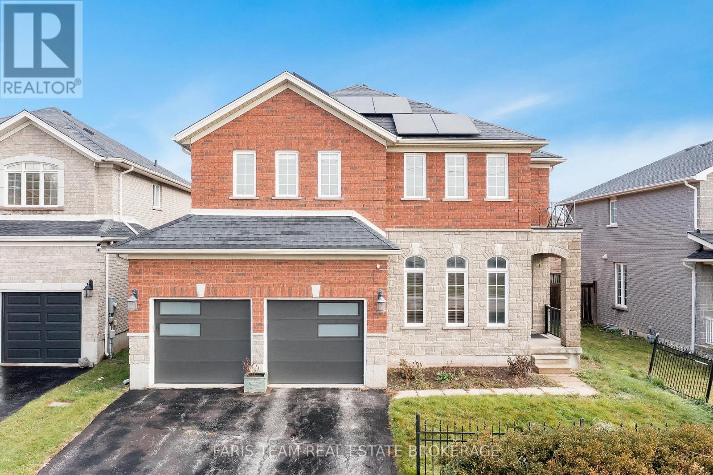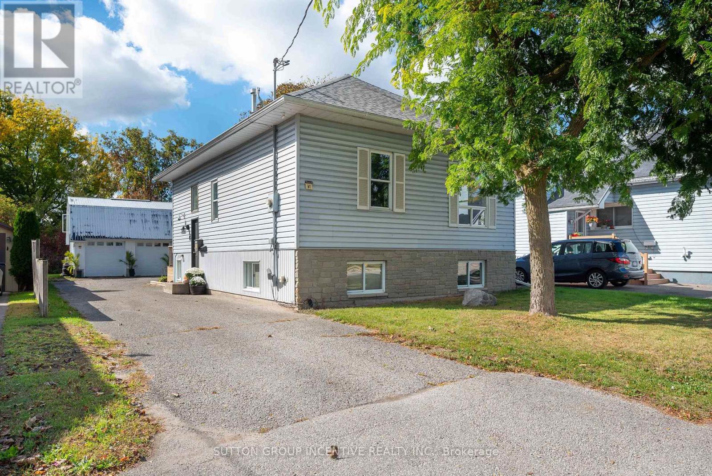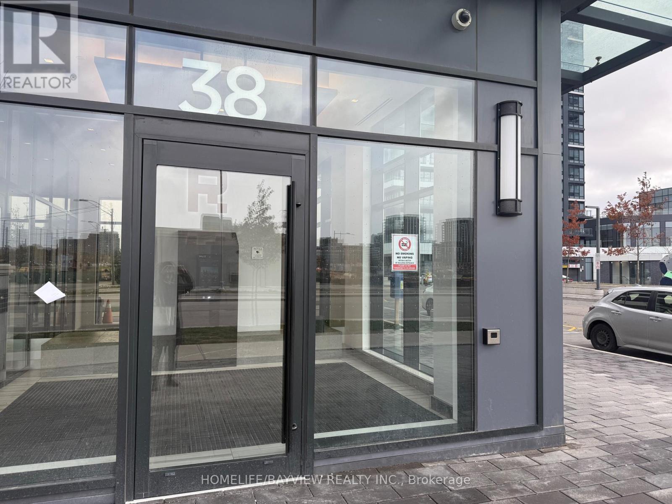70 - 77 Diana Avenue
Brantford, Ontario
Amazing Townhouse, Stone, 2246 sq ft, Pie shaped , 4 Bedrooms, 2.5 Bathrooms, built in the West Brantford area by the award winning builder New Horizon Development Group. This unique designed with modern layout and finishes Townhome has an open concept layout with luxury vinyl plank neutrally colored flooring and 9 foot ceilings. Kitchen offers plenty of cabinetry with ample storage space, beautiful counter tops, high end stainless steel appliances, double sink and island with extended counter top creating eat in space. Great room is Huge in size with plenty of space enabling various furnishing arrangement options. The Second floor includes a huge Primary bedroom with a walk-in closet and 5 pieces Ensuite including the soak tub and the shower. The other 3 very good sized bedrooms share the 3pieces second bathroom and the Laundry room is conveniently situated in the same floor as the bedrooms with its oversized front loaded washer and Dryer. This Home is close to transit, Grand river, Schools, Shops and Amenities, lots of sunlight, OpenView with nice Backyard. Worth seeing Home don't miss on this nice opportunity. (id:60365)
2236 County 36 Road
Kawartha Lakes, Ontario
Welcome to 2236 County Rd 36, your potential new home or tranquil family getaway. This property, built in 2019, encompasses approximately 56 acres of serene landscapes. Perfectly situated near a public boat launch, just a short drive from Dunsford Golf & Country Club, and in close proximity to various local beaches, this location is ideal for outdoor enthusiasts year-round!A Home Full of Possibilities - Nestled between Lindsay and Bobcaygeon, this residence offers a multitude of opportunities. Surrounded by nature, this property is truly a gem waiting to be explored. The charming **two-bedroom raised bungalow** boasts bright and spacious main living areas. A large, sunlit, unfinished basement is available for your personal touch. Outdoor Amenities - Outside, you'll discover a generous **insulated detached garage/workshop**, perfect for your hobbies, vehicles, and toys! Additionally, hidden within the woods is a well-appointed, cozy cabin, offering a peaceful retreat to bask in the natural beauty surrounding the property.Experience the Kawartha country lifestyle while remaining just a short drive from the conveniences and amenities of town! This property showcases true pride of ownership. Dont miss out on this incredible opportunity! (id:60365)
236 - 1575 Lakeshore Road W
Mississauga, Ontario
Rare EV parking and Sophisticated Condo Living in Clarkson Village. Welcome to The Craftsman by Vandyk a boutique, non-smoking residence designed for modern living. This stylish Madison Model suite offers 9 ft ceilings, engineered hardwood floors, and oversized windows that flood the space with natural light.The open-concept layout includes a sleek kitchen with built-in appliances, upgraded full-height cabinetry for extra storage, and a spacious living area that flows seamlessly to your private balcony overlooking the landscaped courtyard. Perfect for enjoying morning coffee or evening sunsets.This 1 Bedroom + Den suite is ideal for professionals, downsizers, or anyone seeking comfort and efficiency. The den offers flexible use as a home office, reading nook, or guest space.Enjoy hotel-inspired amenities including a rooftop terrace, fully equipped fitness centre, tranquil yoga studio, 24/7 concierge, and security. Dog lovers will appreciate nearby parks and trails, a convenient dog washing station, while foodies and shoppers will love being steps from the restaurants and boutiques of Clarkson Village. Birchwood Park is just around the corner and Port Credits waterfront is minutes away.Commuters will value the proximity to Clarkson GO Station, with transit at the doorstep of the building, making downtown Toronto just a short ride away. Bonus: this unit comes with one of the buildings rare EV parking spaces.Located in the highly sought-after Lorne Park school district, this is a home in a low rise building, that balances elegance, convenience, and lifestyle. Freshly painted and just waiting for you to move in! Virtual staging as noted in captions. (id:60365)
236 - 1575 Lakeshore Road W
Mississauga, Ontario
Rare EV Parking and Modern Living in the Heart of Clarkson Village. Welcome to this stylish Madison Model - a non-smoking residence, designed for modern comfort and convenience. Featuring 9 ft ceilings, engineered hardwood floors, and large windows, this bright 1 Bedroom + Den suite offers an open-concept layout with a sleek kitchen, built-in appliances, and full-height cabinetry. Step onto your private balcony overlooking the landscaped courtyard - perfect for morning coffee or evening sunsets.The den provides flexible space for a home office, reading nook, or guest space. Enjoy hotel-inspired amenities, including a rooftop terrace, fitness centre, yoga studio, 24/7 concierge, and a dog washing station.Located steps from Clarkson Village shops, restaurants, and parks, and minutes to the lakefront and Clarkson GO Station, this suite makes commuting to downtown Toronto effortless. Bonus: Includes a rare EV parking space, freshly painted, and move-in ready. Within the Lorne Park school district, this home blends elegance, lifestyle, and location in one exceptional package.(Virtual staging as noted in select photos.) (id:60365)
1296 Valerie Crescent W
Oakville, Ontario
Perfect, three bedroom Link Home Available in A sought-after Clearview area of Oakville! The main level offers a large living/dining room W/Electric Fireplace and soon to be installed new premium vinyl flooring, Desk Nook, Powder Room and Kitchen with gorgeous white Cabinetry, good sized Pantry, large Breakfast Area with Walk-Out to Patio. Upper Level has an Oversized Primary Bedroom with a Four-Piece Ensuite, Two Additional Bedrooms, a Five Piece Main Bathroom with Double Sinks. Finished basement with new flooring. Attached Garage, Double Concrete Driveway accomodating Parking for 2 cars, Low-maintenance Gardens, Fully fenced back yard with patio. January 1st possession date. Possibly sooner. Minimum 1 year lease. Rental application, Full Credit report, paystubs, Job letter and references are required. Close to Clarkson Go station and Highways. (id:60365)
665 Dinsmore Court
Mississauga, Ontario
>> Excellent Location in heart of Mississauga! Quiet Crt. Close to all amenities.3 Spacious Good Size Bedrooms, Eat-in Kitchen,>> Schools, Parks, Groceries, Sq1 Shopping, Highways 403, 401, Public Transport, Close to "Sheridan College" At City centre. EXTRAS>> All Electrical Light Fixtures, WIndow Blinds, Fridge, Stove, B/I Dishwasher, clothes Washer and Dryer, central Air-Conditioning, Garage Door openere with one Remote. (id:60365)
3018 Dalehurst Drive
Mississauga, Ontario
A RARE FIND IN A SOUGHT AFTER NEIGHBOURHOOD! Discover this exceptional bungalow with a 2 car garage on a beautiful 60 foot lot, surrounded by larger homes, a true gem in this area! This clean, spacious bungalow offers much more room than most, featuring a self-contained nanny or inlawsuite with its own separate entrance, kitchen, large family room with fireplace, storage room,and more. Perfect for extended families, investors, or anyone seeking versatile living options.Live separately, yet together, under one roof. Freshly painted throughout in November 2025, the home feels bright and welcoming. The white, neutral toned kitchen offers a clean, airy atmosphere, while the oversized foyer with wall to wall closet makes a grand first impression, ideal for entertaining. With no stairs on the main floor to the bedrooms, this home offers effortless, main level living that suits all ages. Enjoy your morning coffee on the charming front porch, surrounded by mature homes and friendly neighbours.Conveniently located near highways, shopping malls, big box stores, schools, parks, and public transit, this home offers both comfort and accessibility.Don't miss this rare opportunity. Spacious bungalows with 2 car garages like this are hard to find! Perfect for multi-generational living or potential rental income. Furnishings now removed. There are dark stains on the living room/dining room floor but nowhere else. The problem was rectified but left. The hardwood floors are in excellent condition throughout the house except these 2 rooms (id:60365)
Lower Unit - 128 Watsonbrook Drive
Brampton, Ontario
Beautiful Lower Level Unit (Lease Includes ALL utilities). In a very much-desired neighbourhood. A Newly Remodeled 2 Bedroom Unit. *Excellent Floor Plan. *Exclusive Laundry room with full size Washer & Dryer. A welcoming Side entrance. All *New Kitchen Appliances. High Ceilings. Close to all amenities. *One Parking Spot Included. **Rent Includes all utilities** Excellent long-term landlord looking for decent tenants. Immediate possession available! See pictures and virtual Tour! (id:60365)
135 Mill Street S
Brampton, Ontario
Welcome to this custom-built luxury home in the heart of Brampton, offering over 6,000 sq.ft. of refined living space on a premium 70x130 ft lot. Showcasing a harmonious blend of stone, brick, and stucco exterior, this residence features a 3-car garage plus 8-car driveway, interlocked patio, pergola, firepit, storage shed, gas BBQ hookup, sprinkler system, and exterior pot lighting. Step inside to a grand double-height foyer with circular staircase, rich wainscotting, crown moulding, and a book-matched fireplace. The main floor boasts 10 ft ceilings, an oak-paneled private office, skylight, and a chef's kitchen with built-in luxury appliances, large centre island, gas range, and separate spice kitchen. Open-concept living spaces flow seamlessly with 7-inch hardwood flooring, pot lights, chandeliers, and built-in ceiling speakers throughout.The home offers 5 spacious bedrooms, each with walk-in closets and ensuite bathrooms. The primary suite features 11 ft tray ceilings, spa-like ensuite with freestanding tub, and rainfall shower. Convenience abounds with laundry on both the second floor and basement.The finished basement with 9 ft ceilings includes a legally approved second unit with separate entrance, ideal for rental income or multi-generational living. Enjoy a custom bar area, gym, and entertainment-ready layout. Two furnaces, two AC units and security cameras ensure comfort and peace of mind. All within walking distance to Gage Park, PAMA, and Brampton GO Station; blending heritage, culture, and connectivity with modern luxury. A rare opportunity to own a meticulously designed estate in one of Brampton's most desirable locations. (id:60365)
3 Prince William Way
Barrie, Ontario
Top 5 Reasons You Will Love This Home: 1) Step into a bright and airy main level where soaring 20' ceilings in the family room create a stunning sense of openness, complemented by an elegant open staircase and large, beautiful windows that fill the space with warm, natural light and make every corner feel inviting and expansive 2) With four generous bedrooms, there's plenty of space for the whole family to spread out and enjoy comfort and privacy, with each room offering flexibility for children, guests, or even a dedicated home office, perfectly designed to suit your lifestyle needs 3) Once a former model home, this property shines with thoughtful upgrades and attention to detail throughout, featuring a beautifully designed kitchen ideal for gatherings, elegant crown moulding that adds timeless character, and three cozy fireplaces that bring warmth and charm to every level 4) The finished basement extends your living and entertaining potential, offering a spacious recreation area, a full bathroom, and an impressive theatre room designed for movie nights, game days, or simply relaxing with family and friends in your own private retreat 5) Outside, the fully fenced backyard is a true extension of the home with an upgraded concrete pad perfect for outdoor dining or summer barbeques, while fully owned solar panels provide the ultimate in energy efficiency, helping you enjoy modern living with the benefit of virtually net-zero hydro bills. 2,773 above grade sq.ft. plus a finished basement. *Please note some images have been virtually staged to show the potential of the home. (id:60365)
87 Dunlop Street
Orillia, Ontario
Completely Renovated 2+1 Bedroom Raised Bungalow over 1800sq/ft with finished Basement and Two-Storey Shop with a One bedroom Apartment above. Perfectly located, this home is just a 5-minute walk to the hospital and a 10-minute walk to downtown restaurants, Farmers Market and shops. This bright and fully renovated bungalow has been updated from top to bottom, with modern finishes throughout. The kitchen features new cupboards, quartz countertops, and a tile backsplash all SS appliances included, complemented by new flooring on both levels and numerous pot lights. The main floor bathroom, updated in 2024, includes new fixtures and a large walk-in shower. Finished lower level offers a spacious rec room and a primary bedroom with a walk-in closet. A generous size 5-piece bathroom soaker jet tub and walk-in shower is accessible from both the primary bedroom and rec room area. Laundry and furnace room area is equipped with a stainless steel washer and gas dryer. Set on a 45' x 165' lot, the property also features a large deck off Kitchen area and a two-storey Heated shop with a upper one-bedroom apartment including all appliances and Heat pump. ideal for In-law & guests. N/Gas BBQ hookup on deck. A rare find in the heart of Orillia. (id:60365)
Ph01 - 38 Water Walk Drive
Markham, Ontario
Times Group Condominium located in the heart of Markham in Unionville community. Two Bedroom apartment on the highest level with panoramic view of the city. Close to whole food, Go train and many other stores in a nearby plaza. (id:60365)

